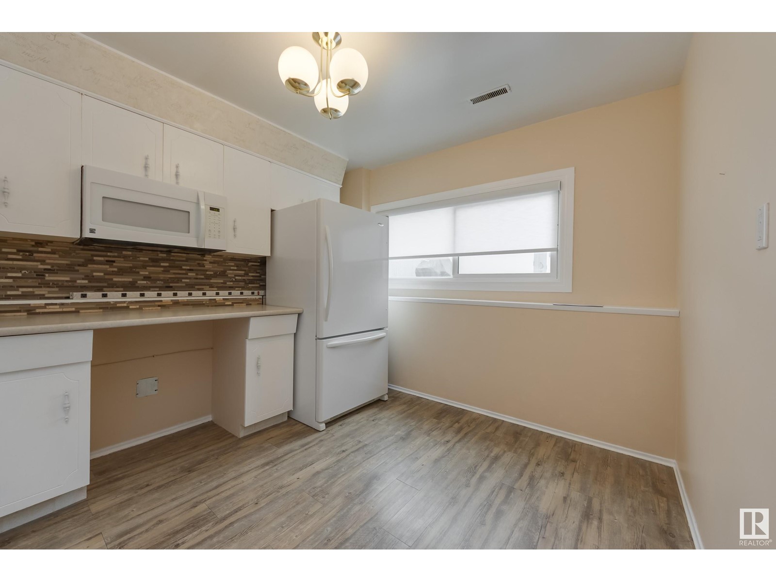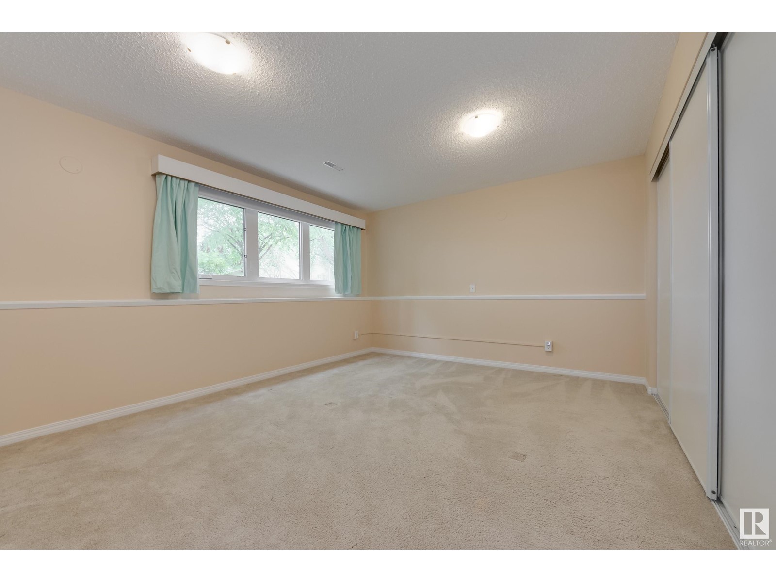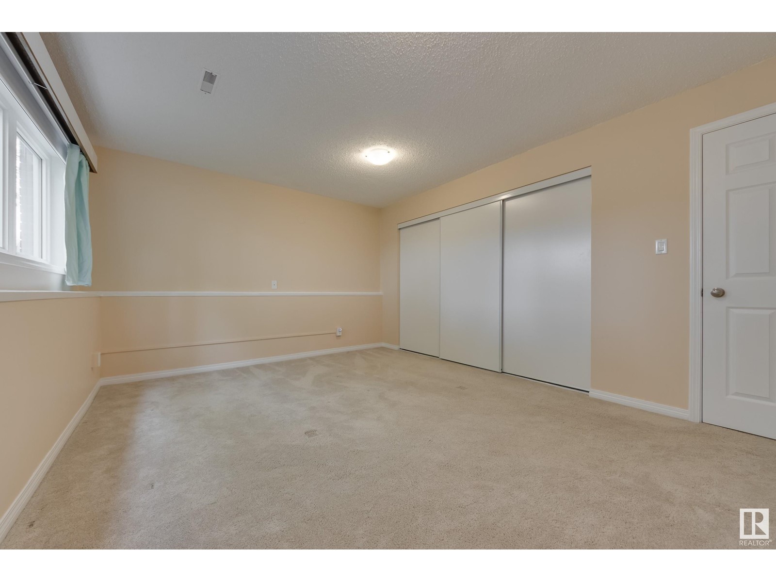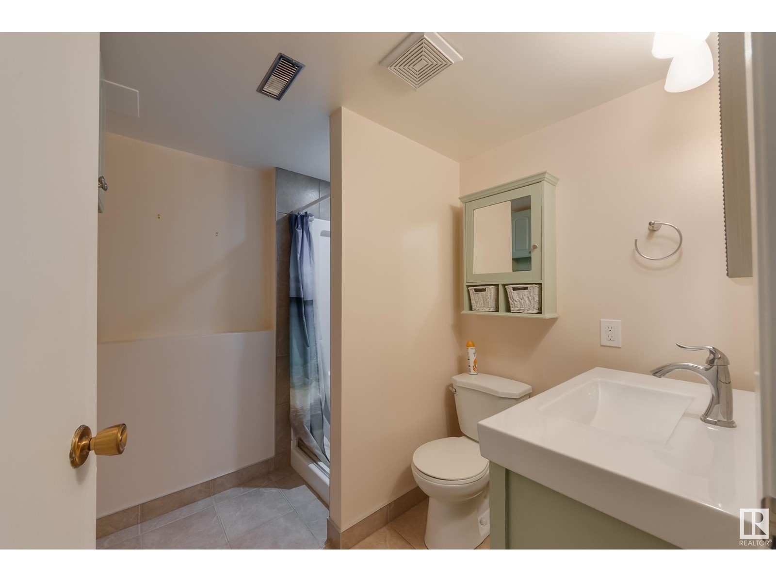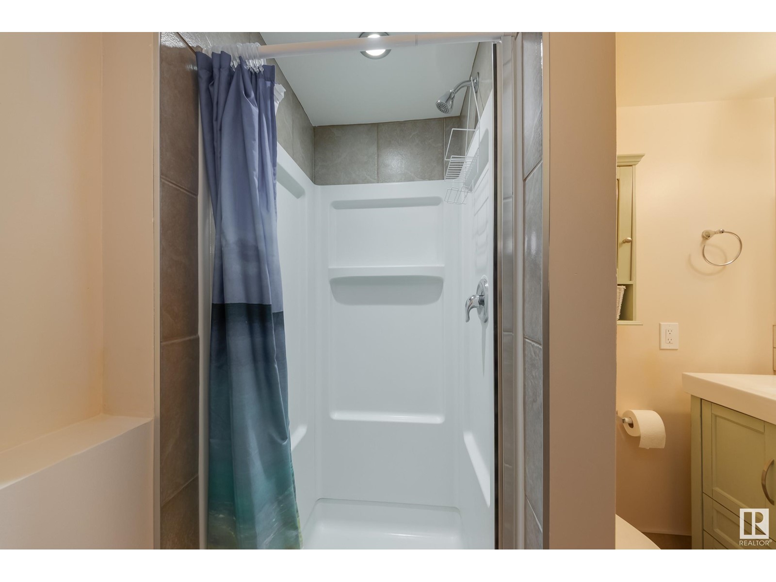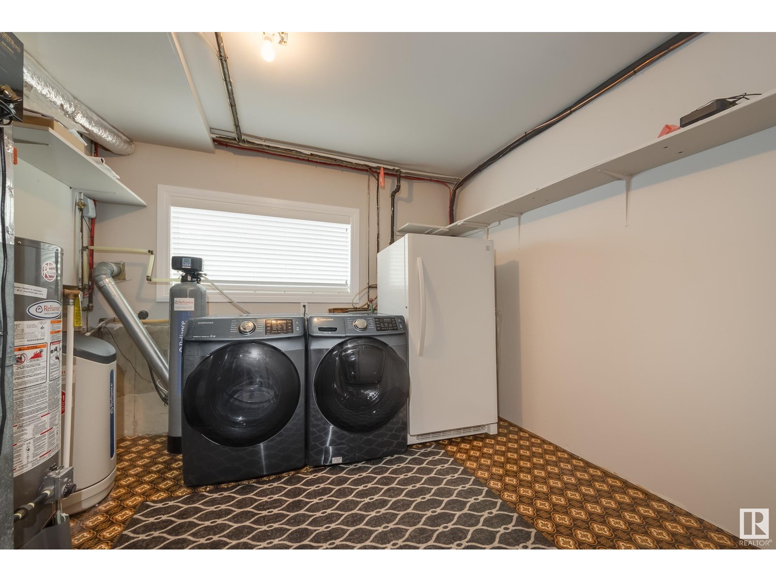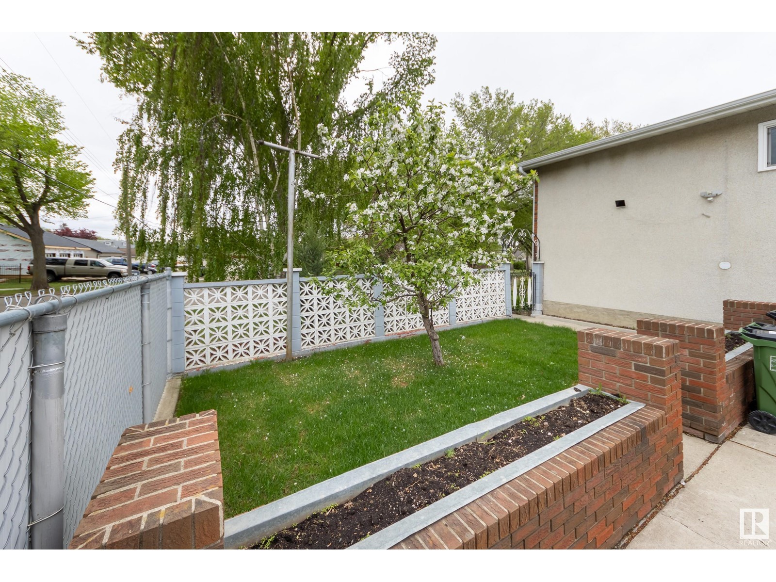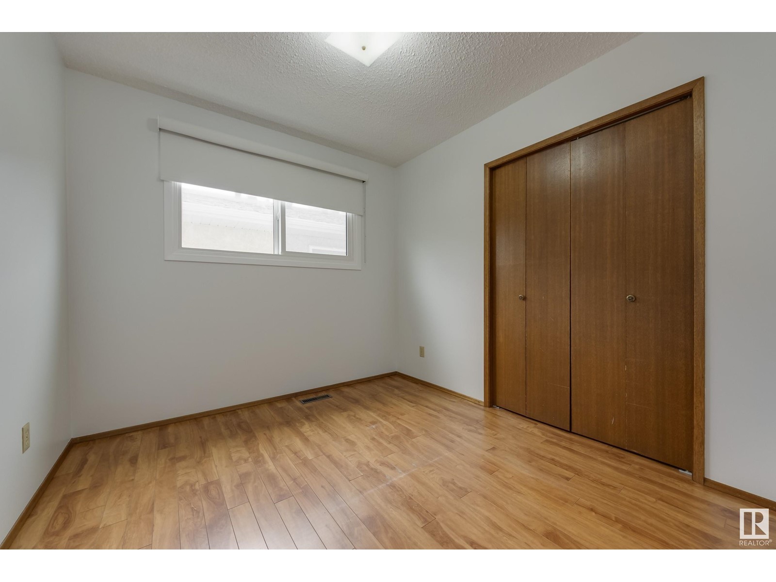9 Bedroom
4 Bathroom
2,593 ft2
Bi-Level
Central Air Conditioning
Forced Air
$749,900
Investor alert & multi-family alert – this large side by side duplex (2 attached homes on one title) on a quiet street & over 1200 sq feet on each side. Each side features a spacious living room, raised dining & kitchen spaces. The main levels features a primary bedroom with large closet space, 2 additional bedrooms and 5pc bathroom. The 10118 basement features an in-law suite with kitchenette, fridge, recreation area, a bedroom, 3pc bath & laundry. The 10120 basement features an in-law suite with kitchenette, fridge, 2 bedrooms, 3pc bathroom, laundry & cold room/wine cellar. Separate mechanicals for each side. Both sides feature a single attached garage (one with trap door storage) & front drive. Fenced yards provide patios, 2 sheds & some garden spaces. Many multi family, multi friend or income opportunities available with this full duplex – the possibilities are endless with 9 bedrooms & 4 bathrooms. Side 10118 is most updated. Easy access to Downtown, military base or Yellowhead Trail. (id:47041)
Property Details
|
MLS® Number
|
E4437843 |
|
Property Type
|
Single Family |
|
Neigbourhood
|
Westwood (Edmonton) |
|
Amenities Near By
|
Public Transit, Schools, Shopping |
|
Community Features
|
Public Swimming Pool |
|
Features
|
Corner Site, Wet Bar, No Animal Home, No Smoking Home |
|
Parking Space Total
|
4 |
|
Structure
|
Patio(s) |
Building
|
Bathroom Total
|
4 |
|
Bedrooms Total
|
9 |
|
Amenities
|
Vinyl Windows |
|
Appliances
|
Alarm System, Garage Door Opener Remote(s), Humidifier, Storage Shed, Water Distiller, Water Softener, Window Coverings, Dryer, Refrigerator, Two Stoves, Two Washers, Dishwasher |
|
Architectural Style
|
Bi-level |
|
Basement Development
|
Finished |
|
Basement Type
|
Full (finished) |
|
Constructed Date
|
1975 |
|
Construction Style Attachment
|
Side By Side |
|
Cooling Type
|
Central Air Conditioning |
|
Heating Type
|
Forced Air |
|
Size Interior
|
2,593 Ft2 |
|
Type
|
Duplex |
Parking
Land
|
Acreage
|
No |
|
Fence Type
|
Fence |
|
Land Amenities
|
Public Transit, Schools, Shopping |
|
Size Irregular
|
695.02 |
|
Size Total
|
695.02 M2 |
|
Size Total Text
|
695.02 M2 |
Rooms
| Level |
Type |
Length |
Width |
Dimensions |
|
Basement |
Family Room |
3.37 m |
|
3.37 m x Measurements not available |
|
Lower Level |
Bedroom 4 |
3.59 m |
|
3.59 m x Measurements not available |
|
Lower Level |
Bedroom |
3.26 m |
|
3.26 m x Measurements not available |
|
Main Level |
Living Room |
4.69 m |
|
4.69 m x Measurements not available |
|
Main Level |
Primary Bedroom |
3.55 m |
|
3.55 m x Measurements not available |
|
Main Level |
Bedroom 2 |
2.86 m |
|
2.86 m x Measurements not available |
|
Main Level |
Bedroom 3 |
2.88 m |
|
2.88 m x Measurements not available |
|
Main Level |
Bedroom 5 |
3.56 m |
|
3.56 m x Measurements not available |
|
Main Level |
Bedroom 6 |
2.85 m |
|
2.85 m x Measurements not available |
|
Main Level |
Additional Bedroom |
2.85 m |
|
2.85 m x Measurements not available |
|
Main Level |
Recreation Room |
4.78 m |
|
4.78 m x Measurements not available |
|
Upper Level |
Dining Room |
3.47 m |
|
3.47 m x Measurements not available |
|
Upper Level |
Kitchen |
4.05 m |
|
4.05 m x Measurements not available |
https://www.realtor.ca/real-estate/28351190/10118-10120-121-av-nw-edmonton-westwood-edmonton





















