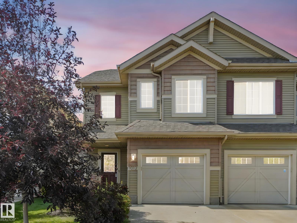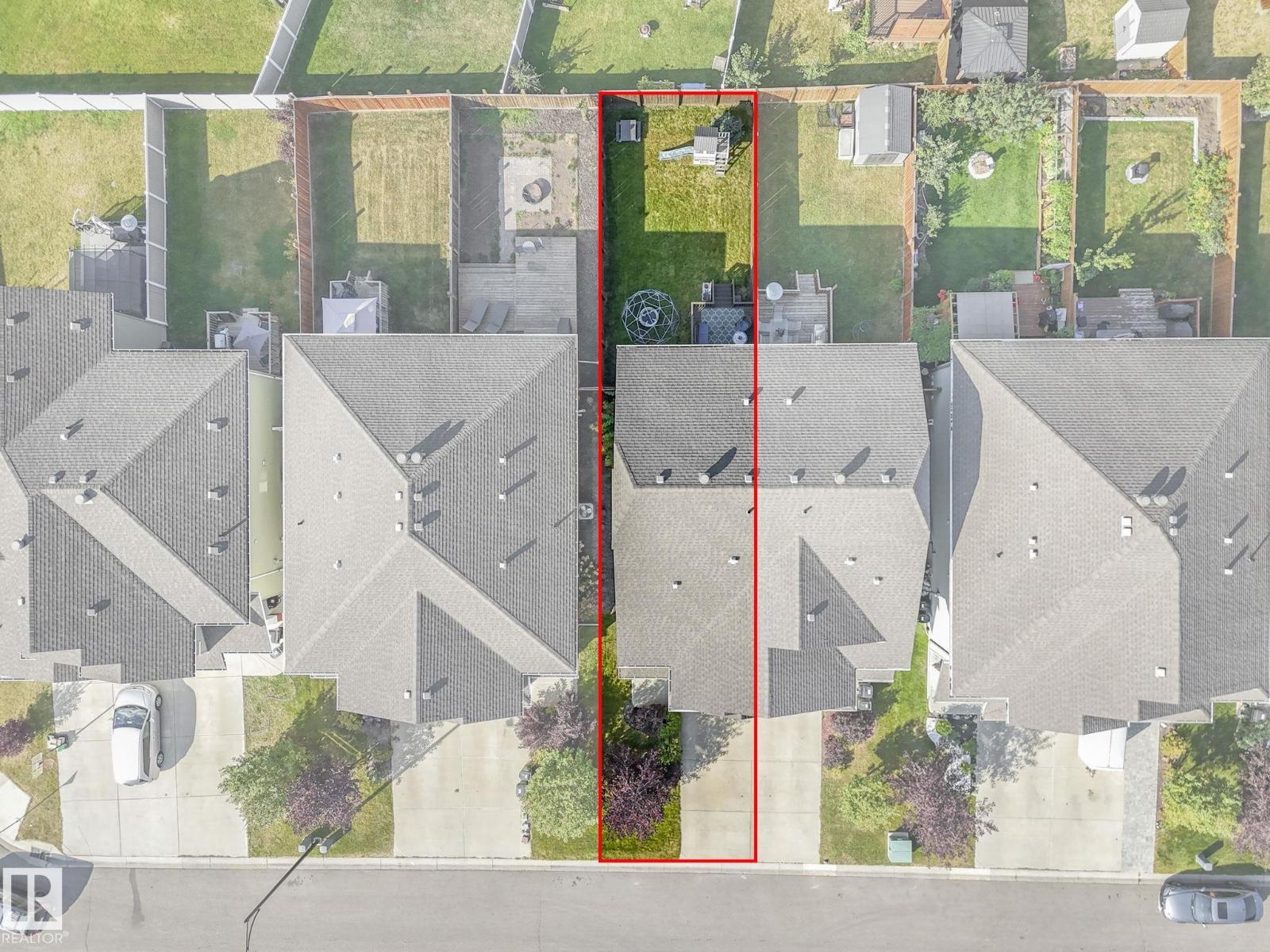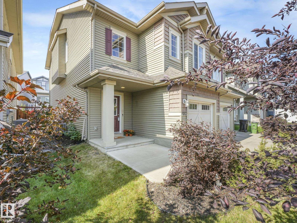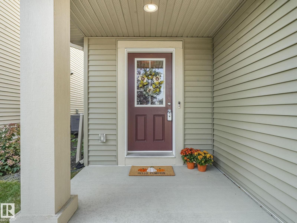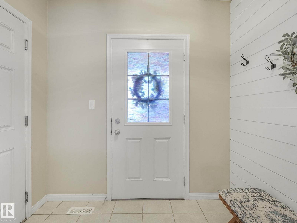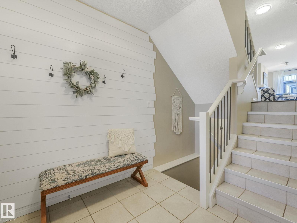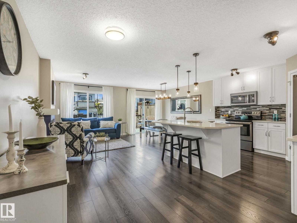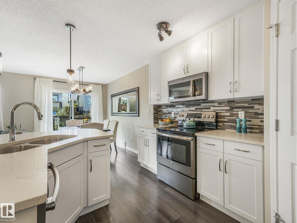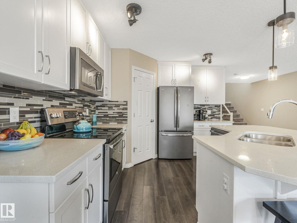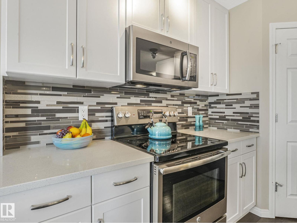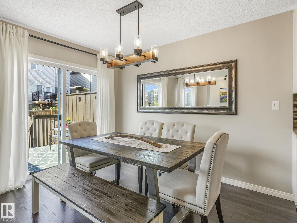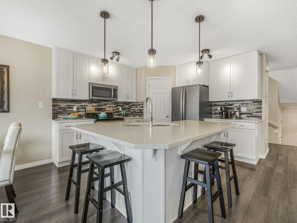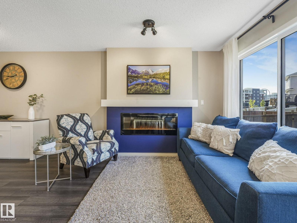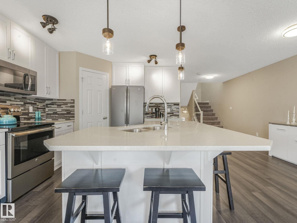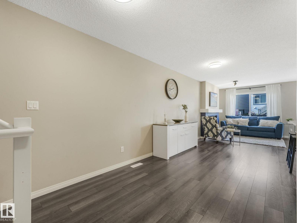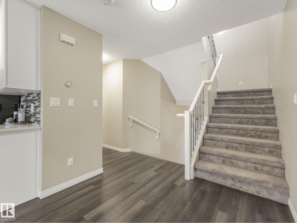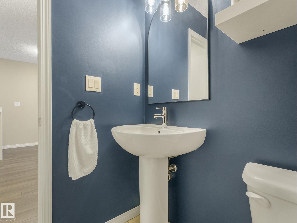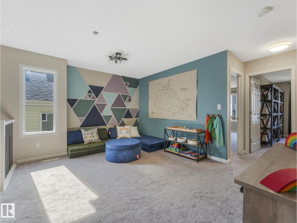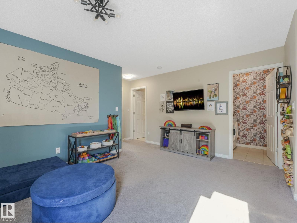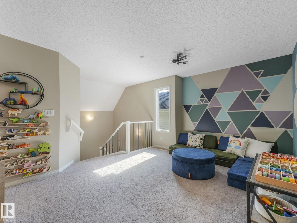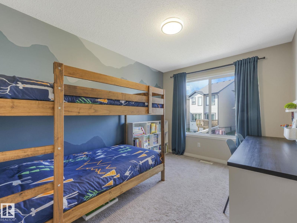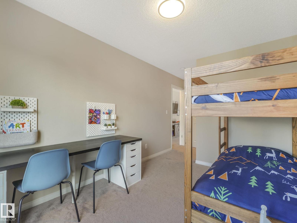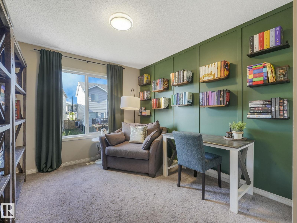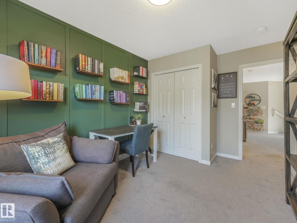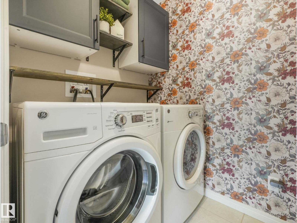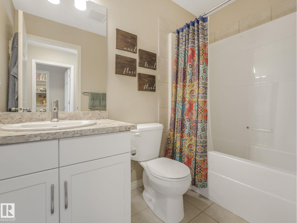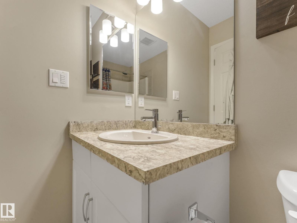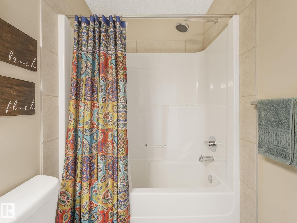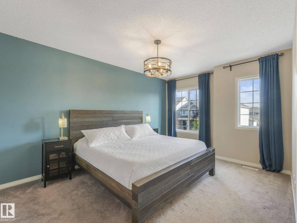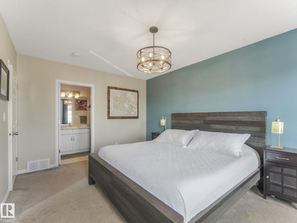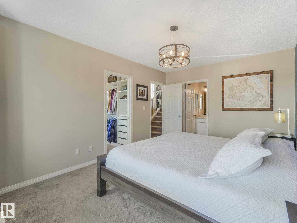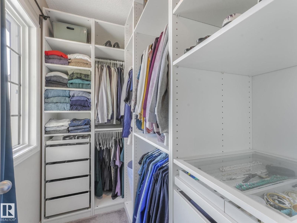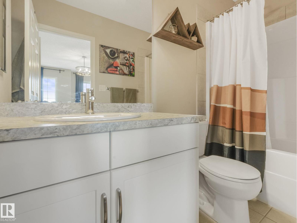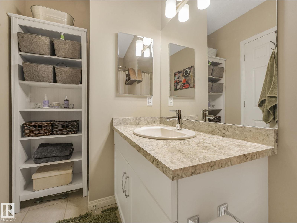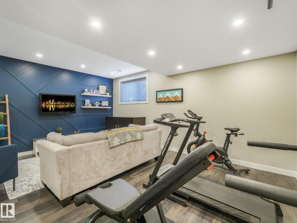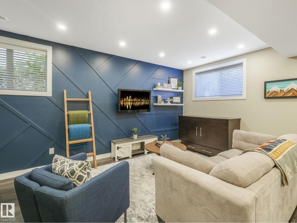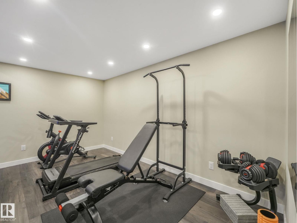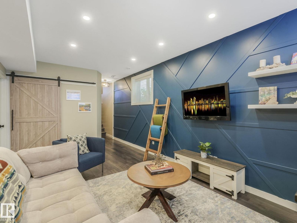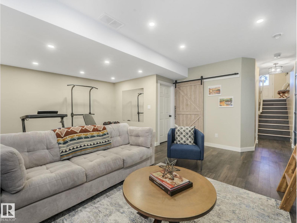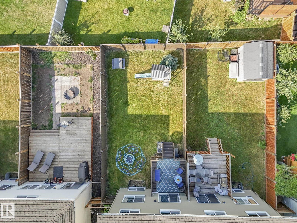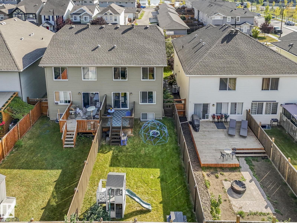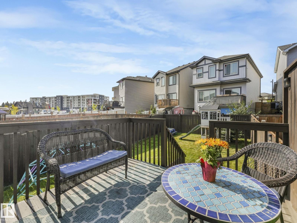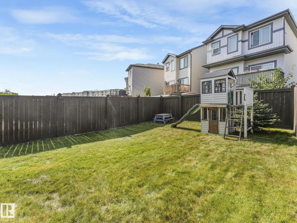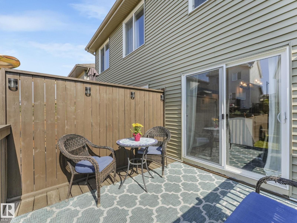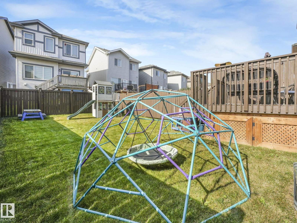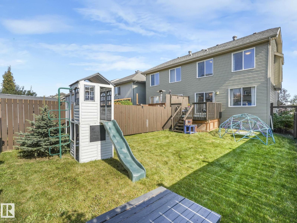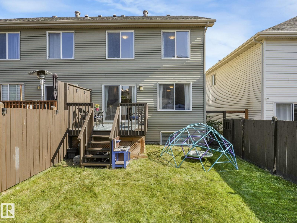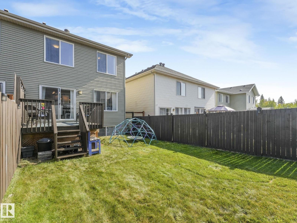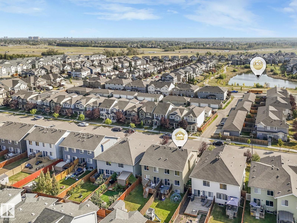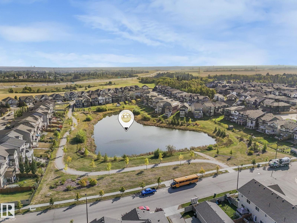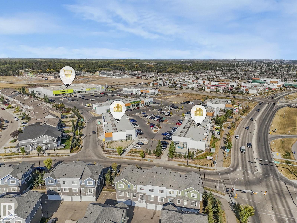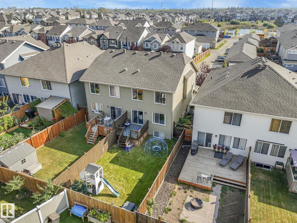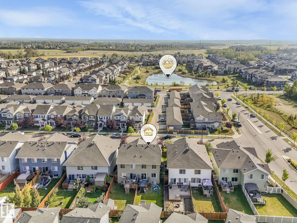3 Bedroom
3 Bathroom
1,691 ft2
Central Air Conditioning
Forced Air
$465,000
Welcome to this stunning duplex in Edgemont offering 3 bedrooms plus a spacious bonus room and a finished basement with rec room. The main floor features a beautiful open concept design with a bright living area, modern kitchen and dining space that flows perfectly for entertaining. Upstairs, you’ll find 3 bedrooms, including a generous primary suite, a convenient designer laundry room and a versatile bonus room. The basement adds even more living space with a rec room ideal for family nights or a home gym. Enjoy summer evenings on the deck, stay cool with central A/C, and appreciate the unbeatable location just steps to trails, community garden, and minutes from shopping. Quick access to the Henday makes your morning commute a breeze while being part of a welcoming, family-friendly community (id:47041)
Property Details
|
MLS® Number
|
E4458639 |
|
Property Type
|
Single Family |
|
Neigbourhood
|
Edgemont (Edmonton) |
|
Features
|
Flat Site |
Building
|
Bathroom Total
|
3 |
|
Bedrooms Total
|
3 |
|
Appliances
|
Dishwasher, Dryer, Microwave Range Hood Combo, Refrigerator, Stove, Washer |
|
Basement Development
|
Partially Finished |
|
Basement Type
|
Full (partially Finished) |
|
Constructed Date
|
2016 |
|
Construction Style Attachment
|
Semi-detached |
|
Cooling Type
|
Central Air Conditioning |
|
Half Bath Total
|
1 |
|
Heating Type
|
Forced Air |
|
Stories Total
|
2 |
|
Size Interior
|
1,691 Ft2 |
|
Type
|
Duplex |
Parking
Land
|
Acreage
|
No |
|
Fence Type
|
Fence |
|
Size Irregular
|
262.59 |
|
Size Total
|
262.59 M2 |
|
Size Total Text
|
262.59 M2 |
Rooms
| Level |
Type |
Length |
Width |
Dimensions |
|
Lower Level |
Family Room |
5.67 m |
5.56 m |
5.67 m x 5.56 m |
|
Main Level |
Living Room |
2.48 m |
8.55 m |
2.48 m x 8.55 m |
|
Main Level |
Dining Room |
3.19 m |
3.29 m |
3.19 m x 3.29 m |
|
Main Level |
Kitchen |
3.35 m |
3.57 m |
3.35 m x 3.57 m |
|
Upper Level |
Primary Bedroom |
3.4 m |
4.83 m |
3.4 m x 4.83 m |
|
Upper Level |
Bedroom 2 |
2.99 m |
4.1 m |
2.99 m x 4.1 m |
|
Upper Level |
Bedroom 3 |
2.76 m |
5.22 m |
2.76 m x 5.22 m |
|
Upper Level |
Bonus Room |
4.66 m |
5.09 m |
4.66 m x 5.09 m |
https://www.realtor.ca/real-estate/28889834/1012-east-bend-bn-nw-edmonton-edgemont-edmonton
