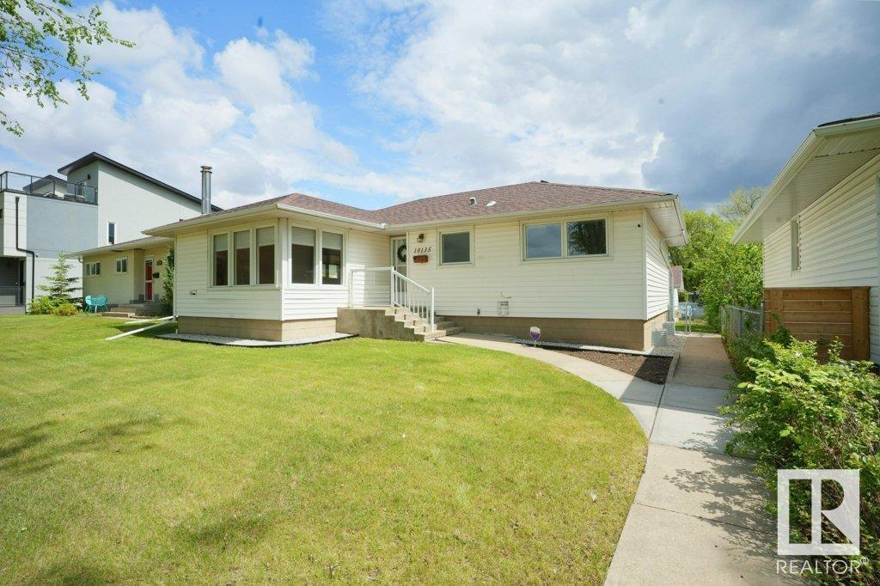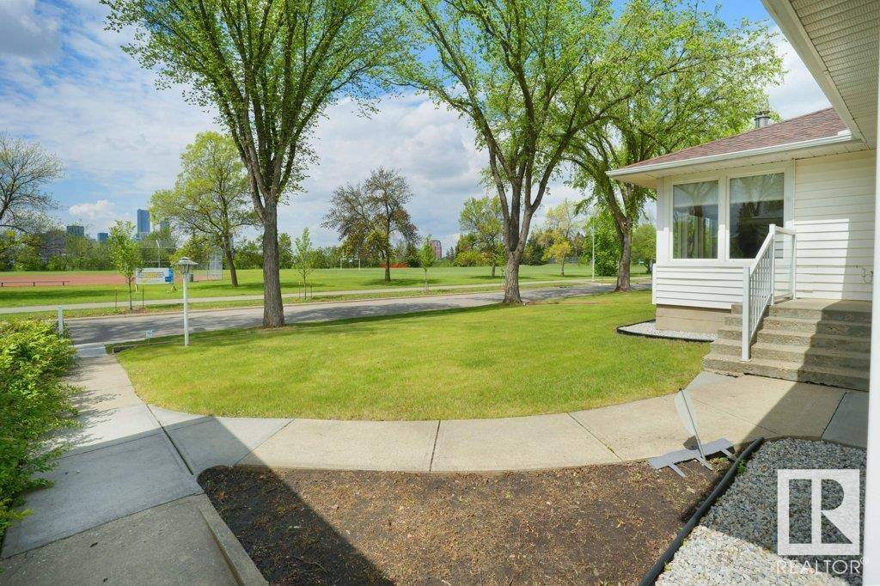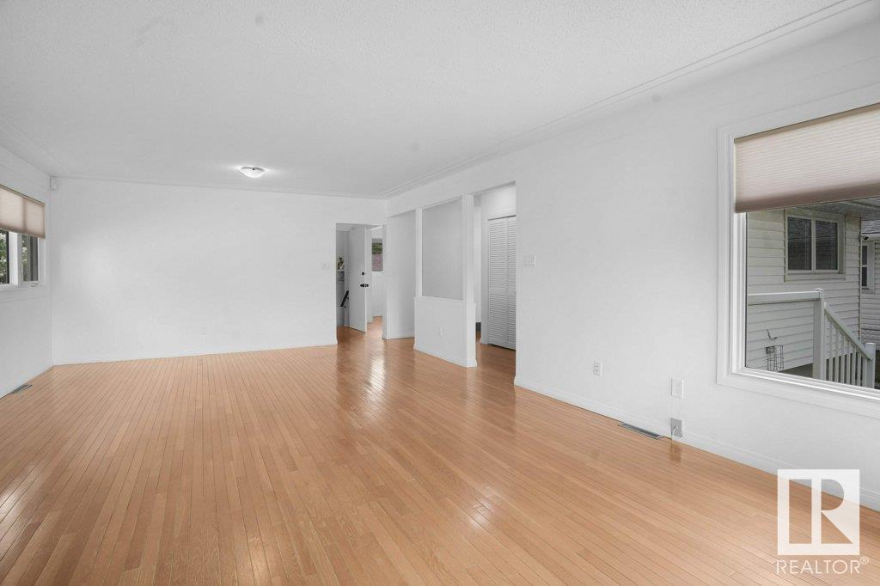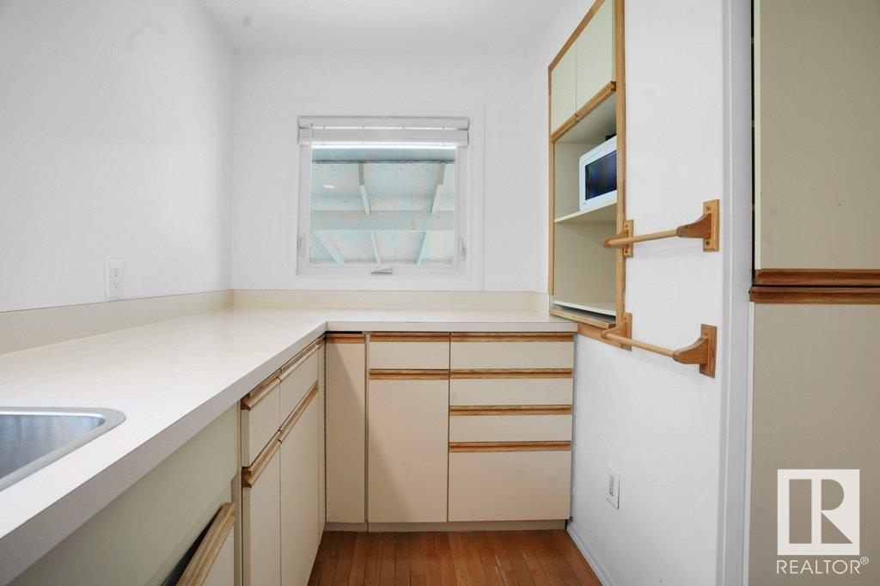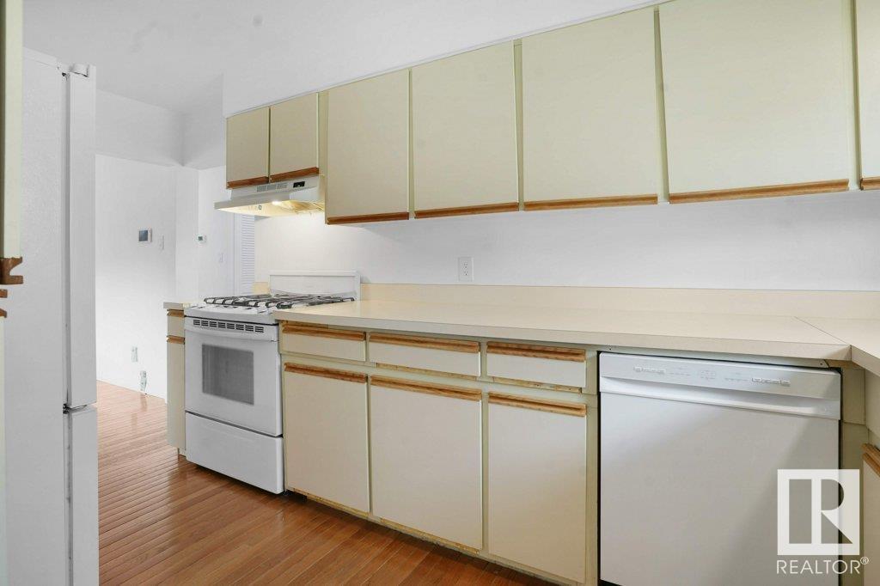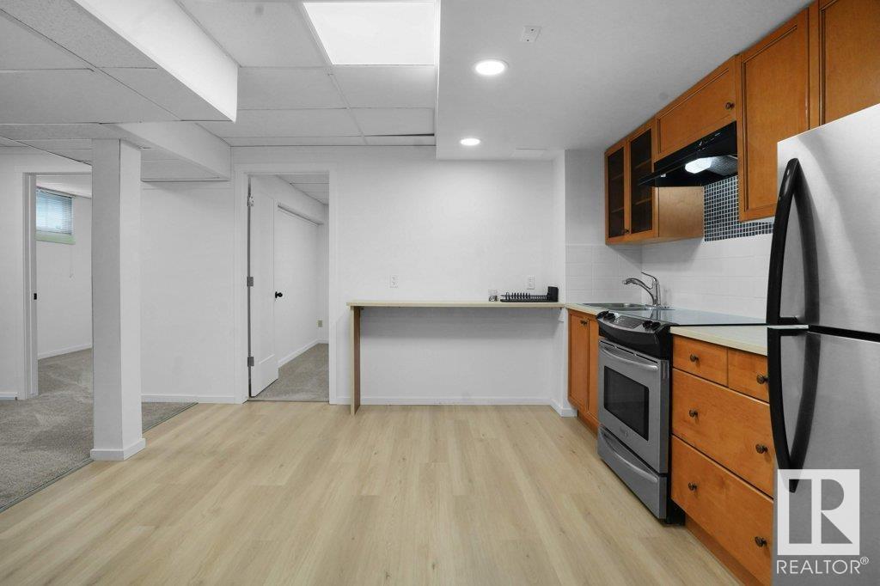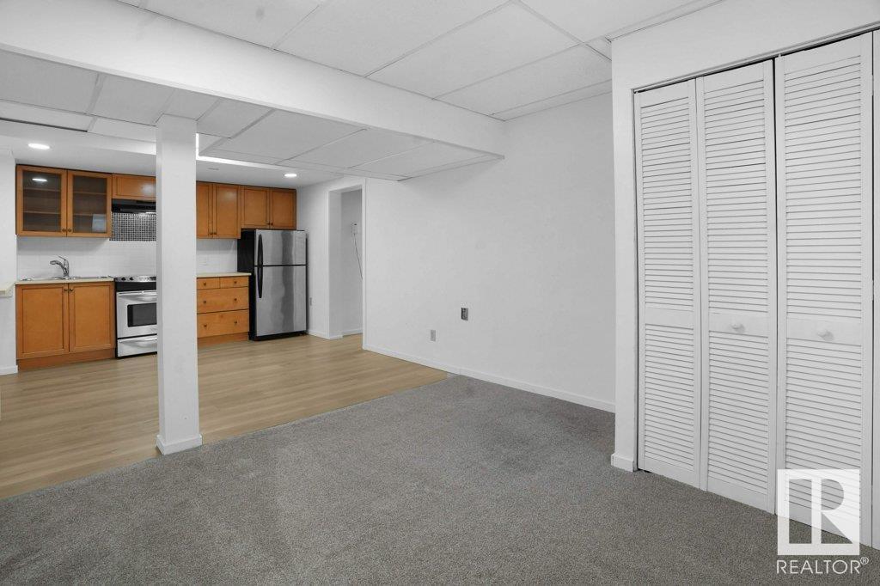5 Bedroom
2 Bathroom
1,197 ft2
Bungalow
Fireplace
Central Air Conditioning
Forced Air
$599,000
BEST LOCATION WITH VIEW! Perfect location for own use or Redevelopment opportunity. It is situated right across the park adjoining the River and with gorgeous view of downtown. This property presents an excellent opportunity to own a piece of Edmonton's desirable Forest Heights Community. Welcome to this well maintained bungalow nestled in the Forest Heights community. This home boasts 5 bedrooms and 2 full bathrooms, offering a comfortable and spacious living environment. The large living room has big windows and beautiful view of the park and downtown. The residence features a fully finished basement, providing additional living space for family activities or entertainment. This home is within close proximity recreational activities just minutes away. Explore scenic walking and biking paths along the North Saskatchewan River. Located minutes away from Downtown, University, convenient access to public transportation, shopping and dining needs. (id:47041)
Property Details
|
MLS® Number
|
E4438598 |
|
Property Type
|
Single Family |
|
Neigbourhood
|
Forest Heights (Edmonton) |
|
Amenities Near By
|
Playground, Public Transit, Shopping |
|
Features
|
See Remarks, Park/reserve, Lane |
|
View Type
|
City View |
Building
|
Bathroom Total
|
2 |
|
Bedrooms Total
|
5 |
|
Appliances
|
Dishwasher, Dryer, Washer, Refrigerator, Two Stoves |
|
Architectural Style
|
Bungalow |
|
Basement Development
|
Finished |
|
Basement Type
|
Full (finished) |
|
Constructed Date
|
1955 |
|
Construction Style Attachment
|
Detached |
|
Cooling Type
|
Central Air Conditioning |
|
Fireplace Fuel
|
Gas |
|
Fireplace Present
|
Yes |
|
Fireplace Type
|
Corner |
|
Heating Type
|
Forced Air |
|
Stories Total
|
1 |
|
Size Interior
|
1,197 Ft2 |
|
Type
|
House |
Parking
Land
|
Acreage
|
No |
|
Fence Type
|
Fence |
|
Land Amenities
|
Playground, Public Transit, Shopping |
|
Size Irregular
|
582.15 |
|
Size Total
|
582.15 M2 |
|
Size Total Text
|
582.15 M2 |
Rooms
| Level |
Type |
Length |
Width |
Dimensions |
|
Basement |
Bedroom 3 |
4.69 m |
3.35 m |
4.69 m x 3.35 m |
|
Basement |
Bedroom 4 |
3.3 m |
3.32 m |
3.3 m x 3.32 m |
|
Basement |
Second Kitchen |
3.7 m |
3.56 m |
3.7 m x 3.56 m |
|
Basement |
Recreation Room |
3.32 m |
3.56 m |
3.32 m x 3.56 m |
|
Basement |
Bedroom 5 |
3.63 m |
3.31 m |
3.63 m x 3.31 m |
|
Main Level |
Living Room |
7.48 m |
4.64 m |
7.48 m x 4.64 m |
|
Main Level |
Dining Room |
3.4 m |
3.07 m |
3.4 m x 3.07 m |
|
Main Level |
Kitchen |
3.41 m |
4.63 m |
3.41 m x 4.63 m |
|
Main Level |
Primary Bedroom |
3.86 m |
2.95 m |
3.86 m x 2.95 m |
|
Main Level |
Bedroom 2 |
3.42 m |
4.03 m |
3.42 m x 4.03 m |
https://www.realtor.ca/real-estate/28368508/10135-84-st-nw-edmonton-forest-heights-edmonton








