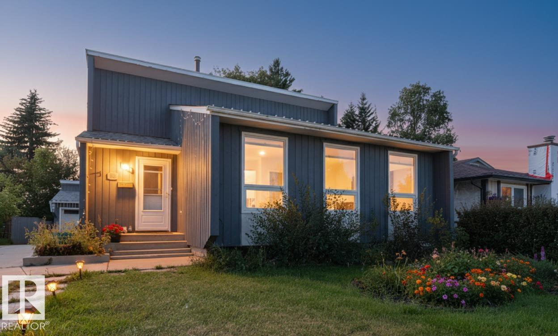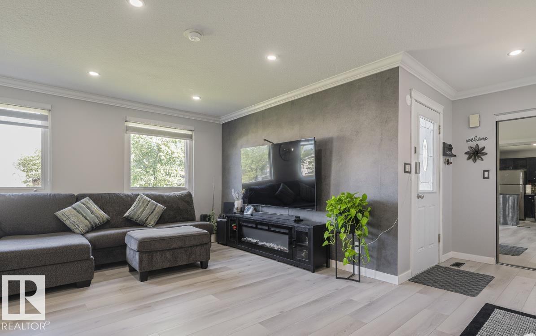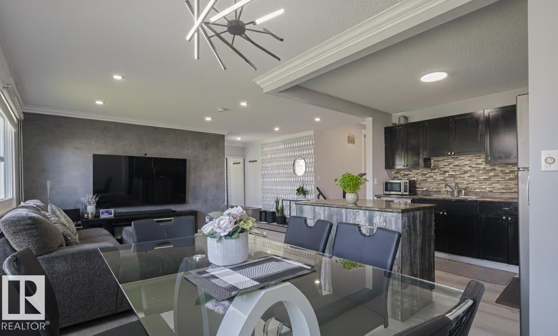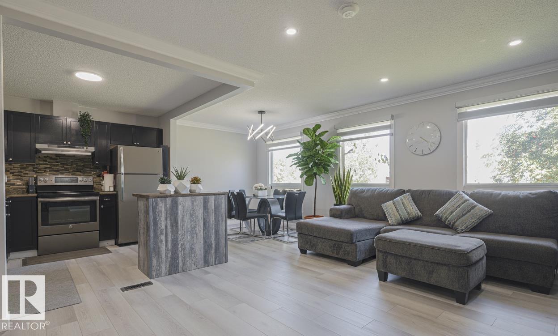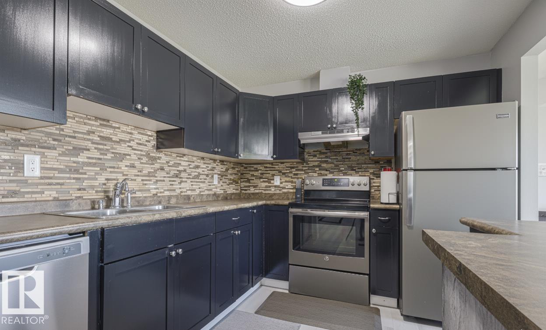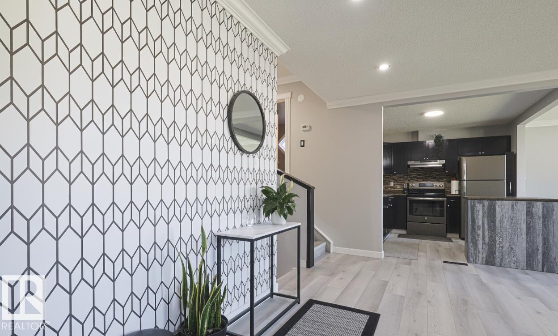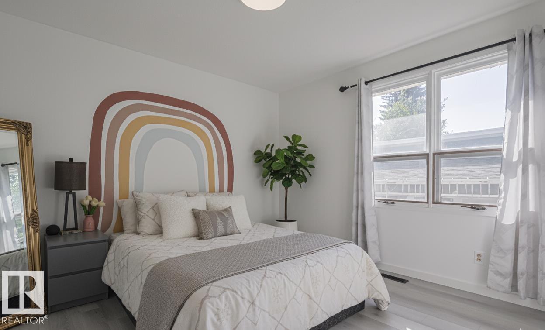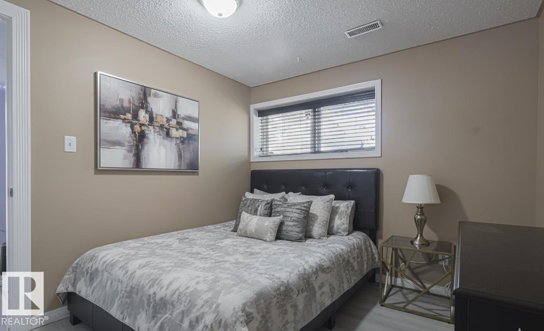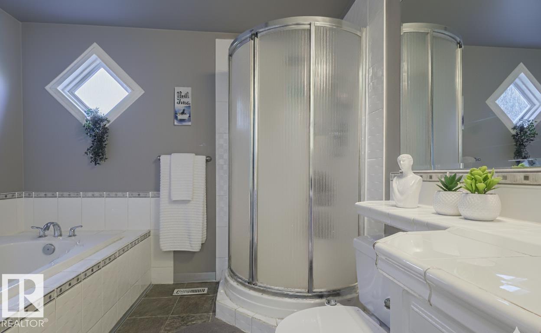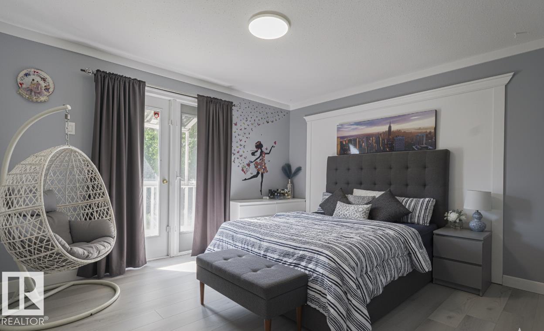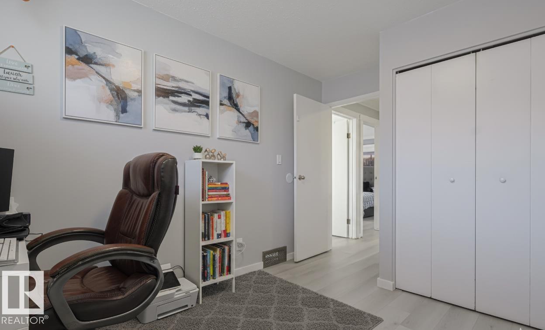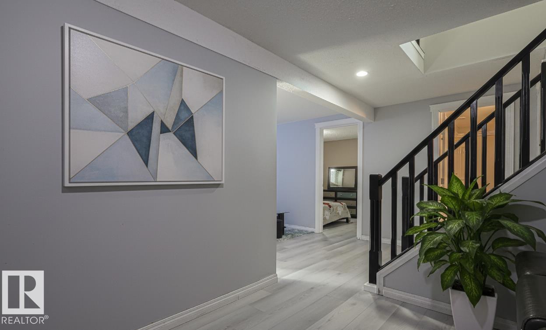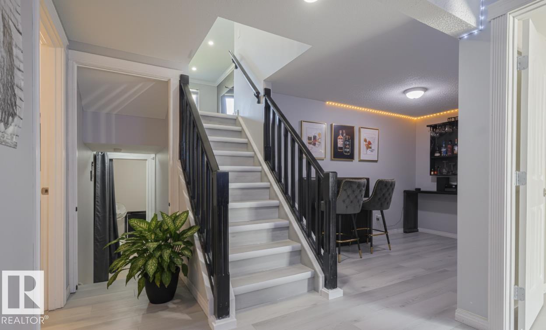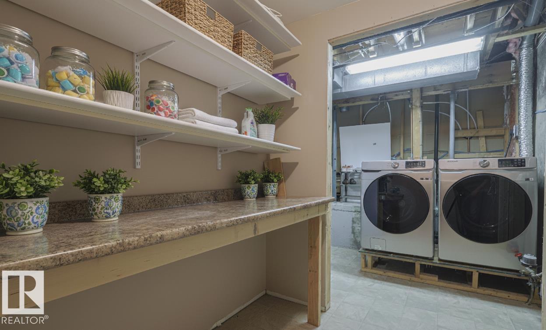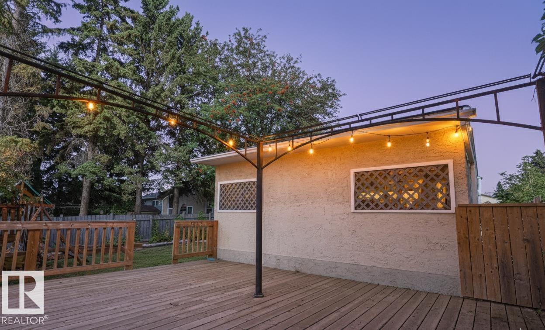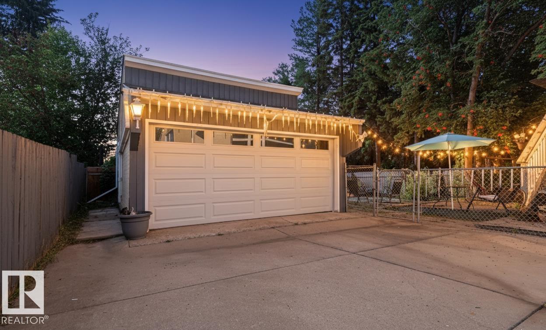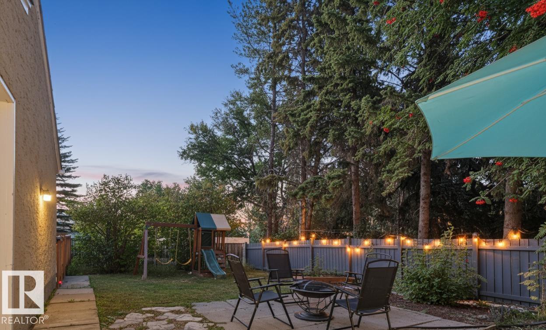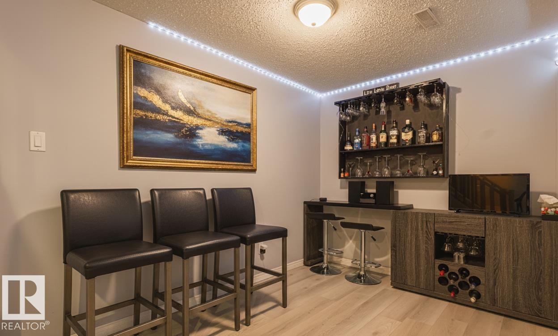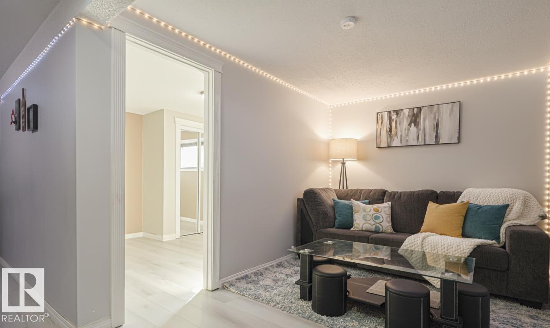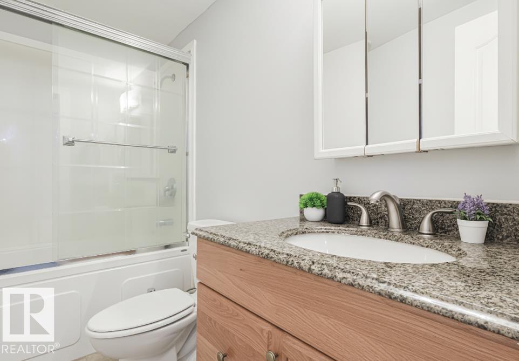5 Bedroom
2 Bathroom
1,058 ft2
Central Air Conditioning
Forced Air
$424,900
PRICE REDUCED!!! Step into this FULLY UPGRADED 4-level split with over 1900 sqft of liveable space in family-friendly Sakaw and prepare to be impressed! Recent upgrades shine throughout including new flooring, updated electrical, high-efficiency furnace, hot water tank, and modern laundry appliances. The main floor welcomes you with bright windows, upgraded lighting and flooring while shaker-style cabinetry & island make the kitchen both functional and stylish. Upstairs, the spa-inspired bath with soaker tub and separate shower complements three bedrooms, including a primary retreat with patio doors to the oversized deck. The lower levels offer more living space with additional bedrooms, family room, den, and abundant storage. Outside, enjoy a HUGE lot, double garage, and private fully fenced yard with play structure. Relax or entertain on the massive deck, framed by timeless wallpaper accents indoors and central A/C comfort year-round. Close to Sakaw School and playground! (id:47041)
Property Details
|
MLS® Number
|
E4459261 |
|
Property Type
|
Single Family |
|
Neigbourhood
|
Sakaw |
|
Amenities Near By
|
Schools |
|
Features
|
See Remarks |
|
Structure
|
Deck |
Building
|
Bathroom Total
|
2 |
|
Bedrooms Total
|
5 |
|
Appliances
|
Dishwasher, Dryer, Garage Door Opener, Hood Fan, Refrigerator, Stove, Central Vacuum, Washer |
|
Basement Development
|
Finished |
|
Basement Type
|
Full (finished) |
|
Constructed Date
|
1978 |
|
Construction Style Attachment
|
Detached |
|
Cooling Type
|
Central Air Conditioning |
|
Heating Type
|
Forced Air |
|
Size Interior
|
1,058 Ft2 |
|
Type
|
House |
Parking
Land
|
Acreage
|
No |
|
Land Amenities
|
Schools |
|
Size Irregular
|
534.93 |
|
Size Total
|
534.93 M2 |
|
Size Total Text
|
534.93 M2 |
Rooms
| Level |
Type |
Length |
Width |
Dimensions |
|
Lower Level |
Bedroom 4 |
|
|
Measurements not available |
|
Lower Level |
Office |
|
|
Measurements not available |
|
Lower Level |
Bedroom 5 |
|
|
Measurements not available |
|
Upper Level |
Primary Bedroom |
|
|
Measurements not available |
|
Upper Level |
Bedroom 2 |
|
|
Measurements not available |
|
Upper Level |
Bedroom 3 |
|
|
Measurements not available |
https://www.realtor.ca/real-estate/28908429/1016-56-st-nw-edmonton-sakaw
