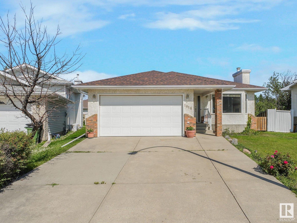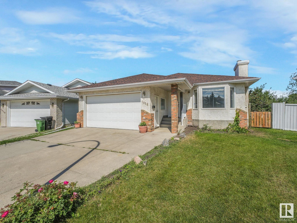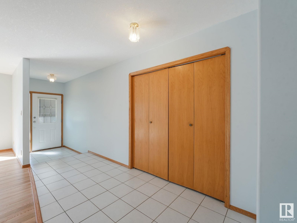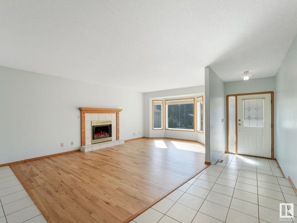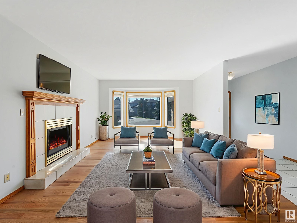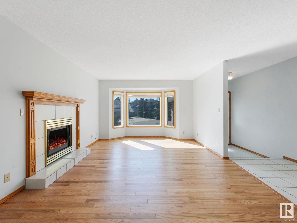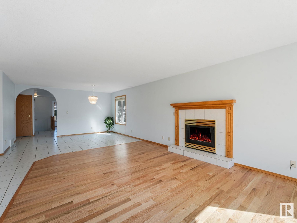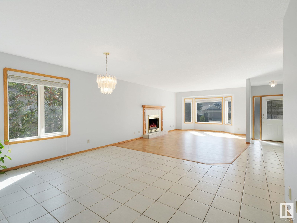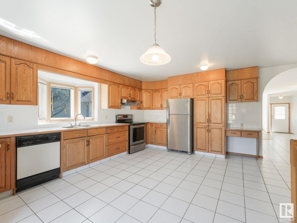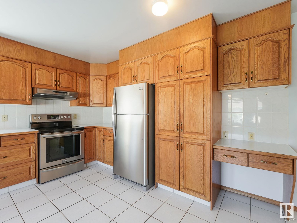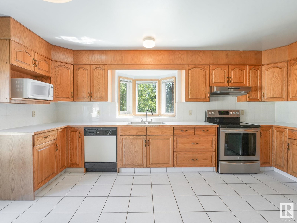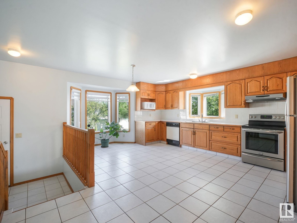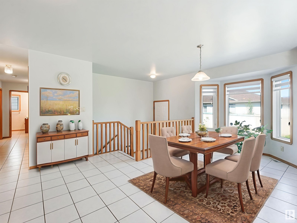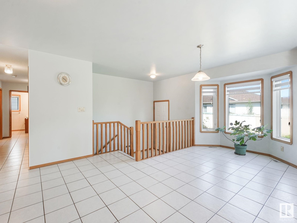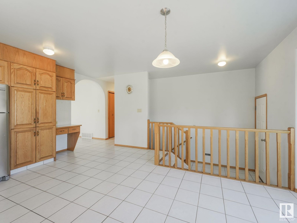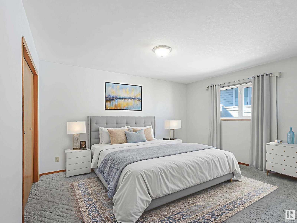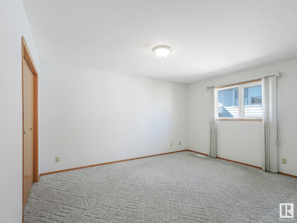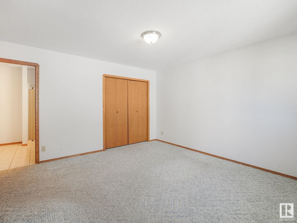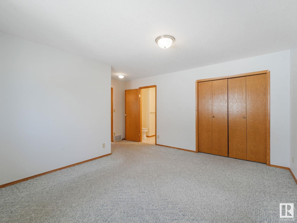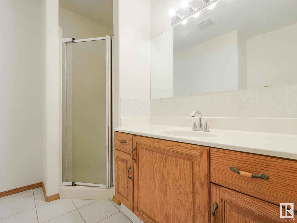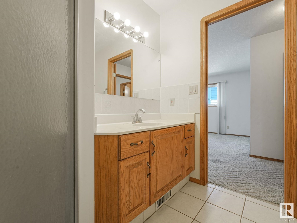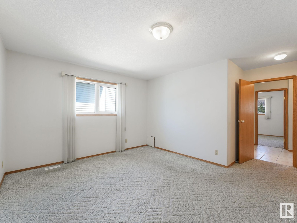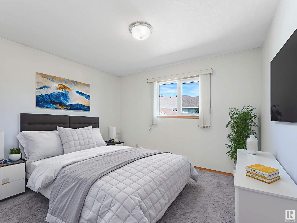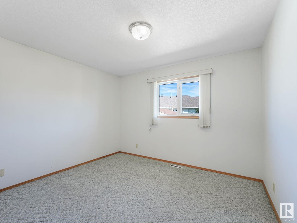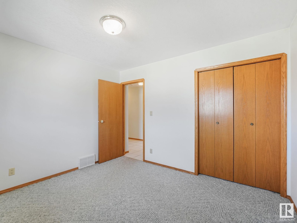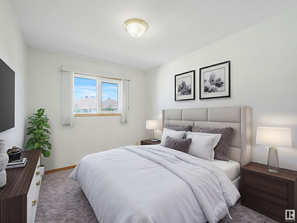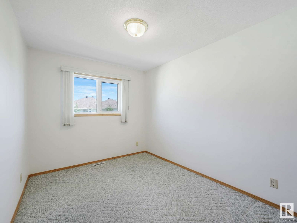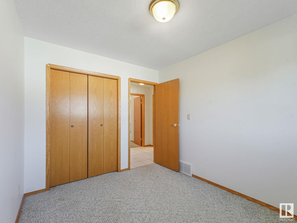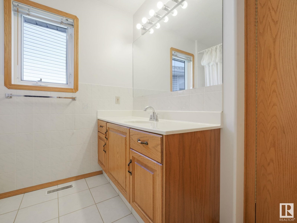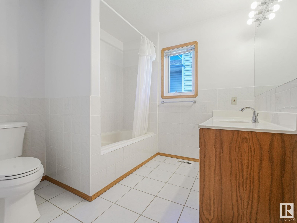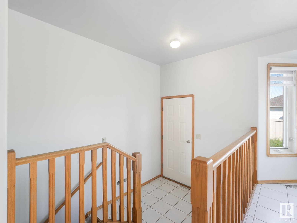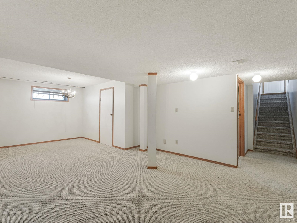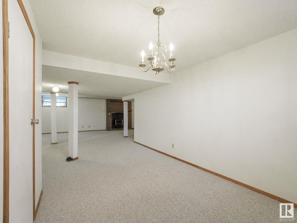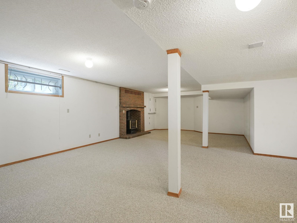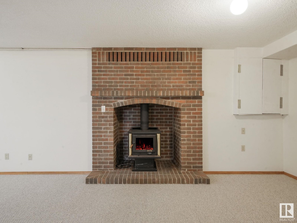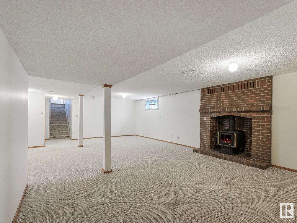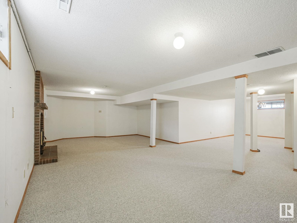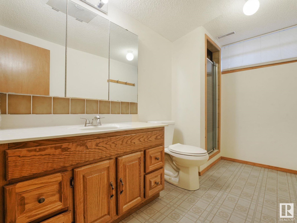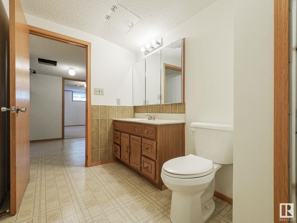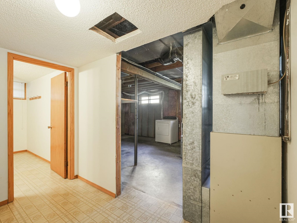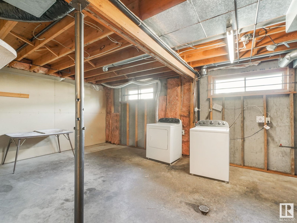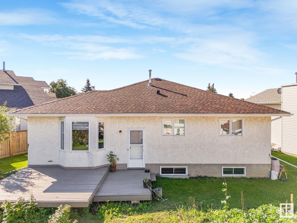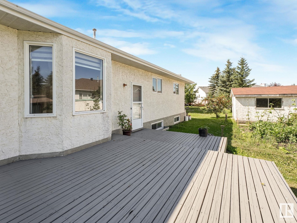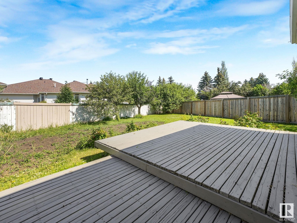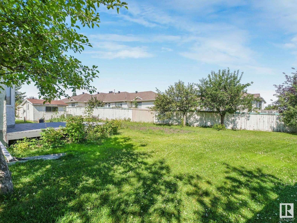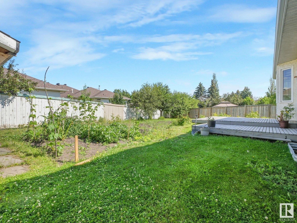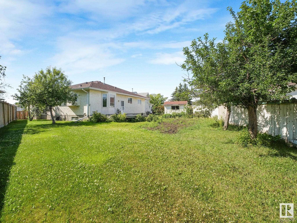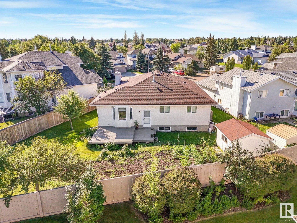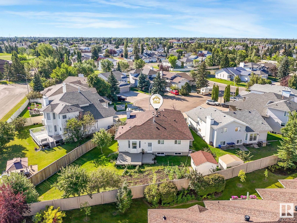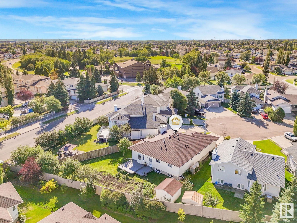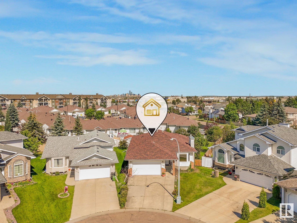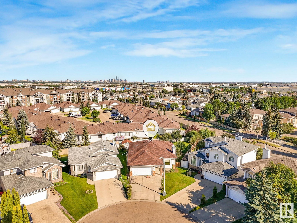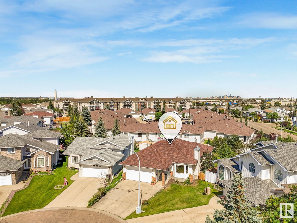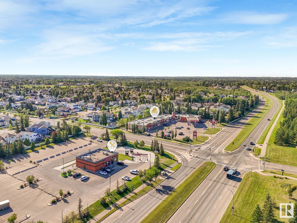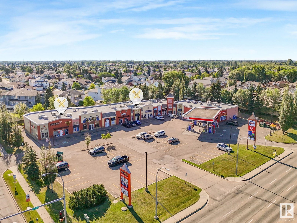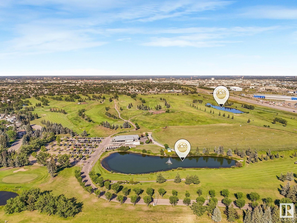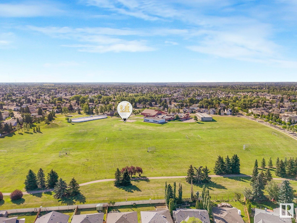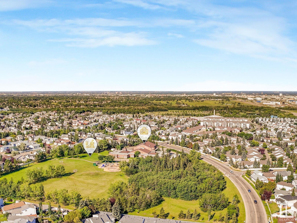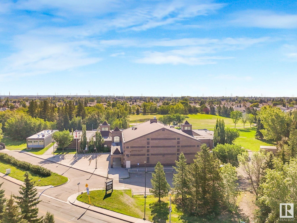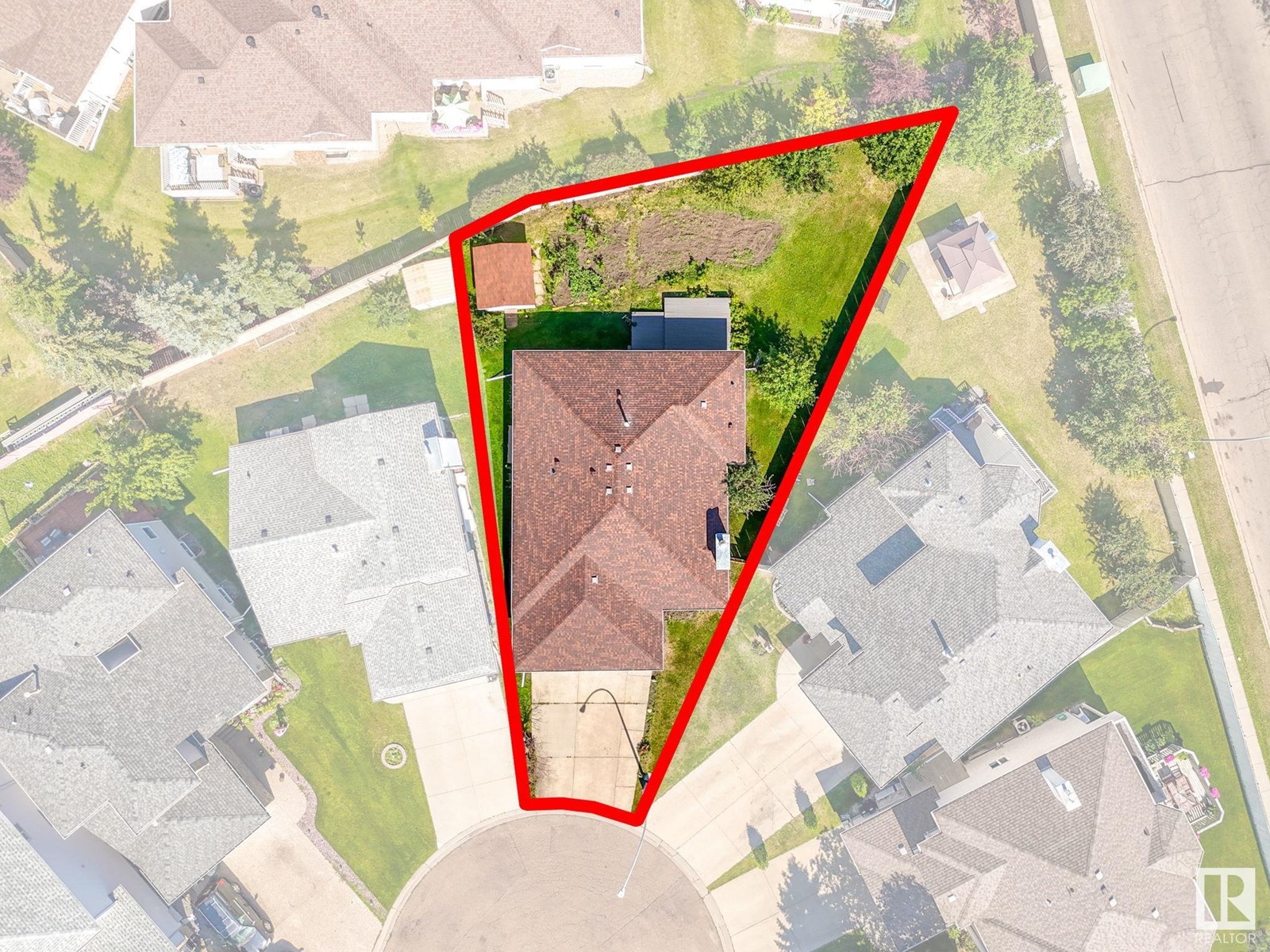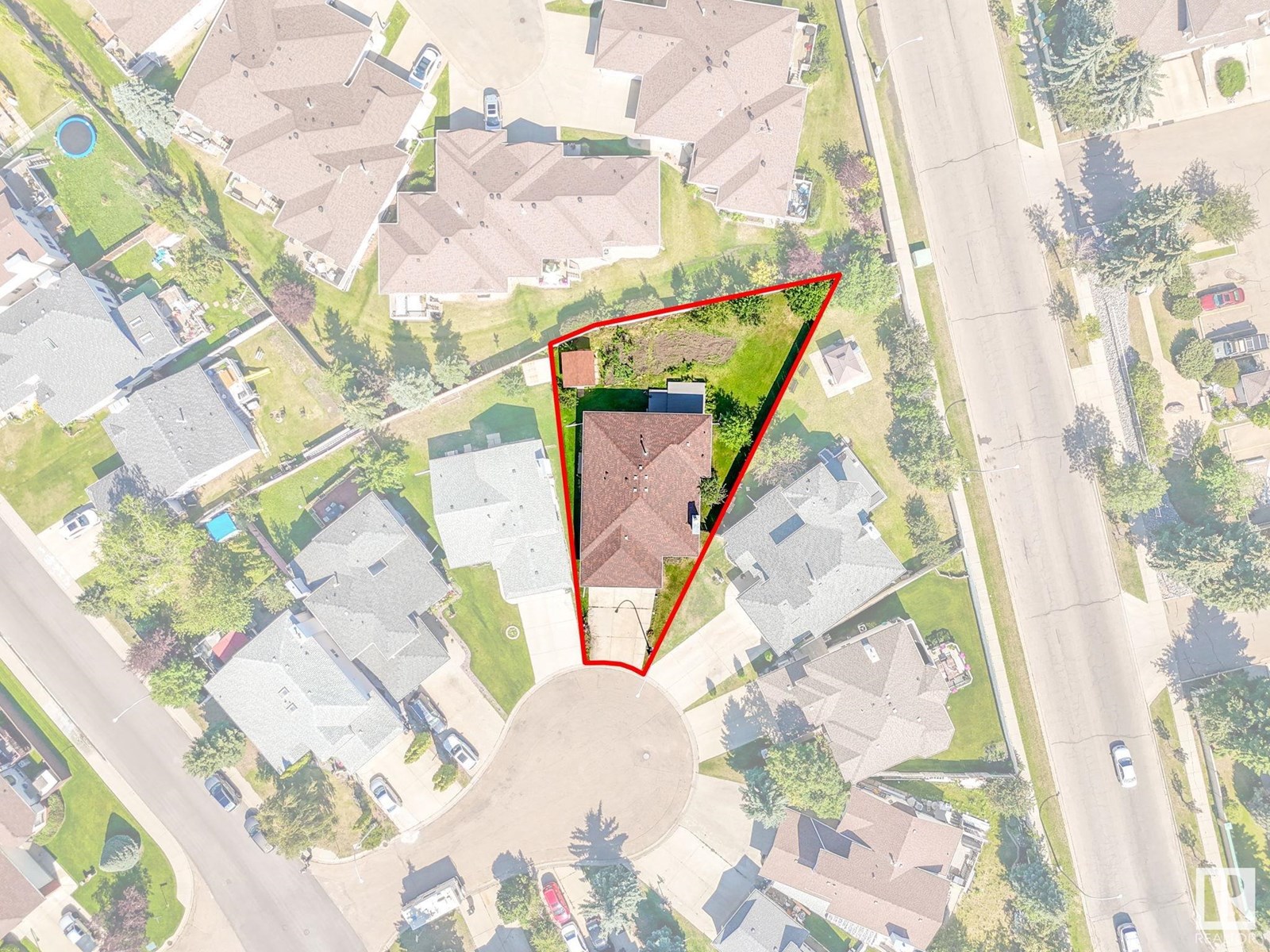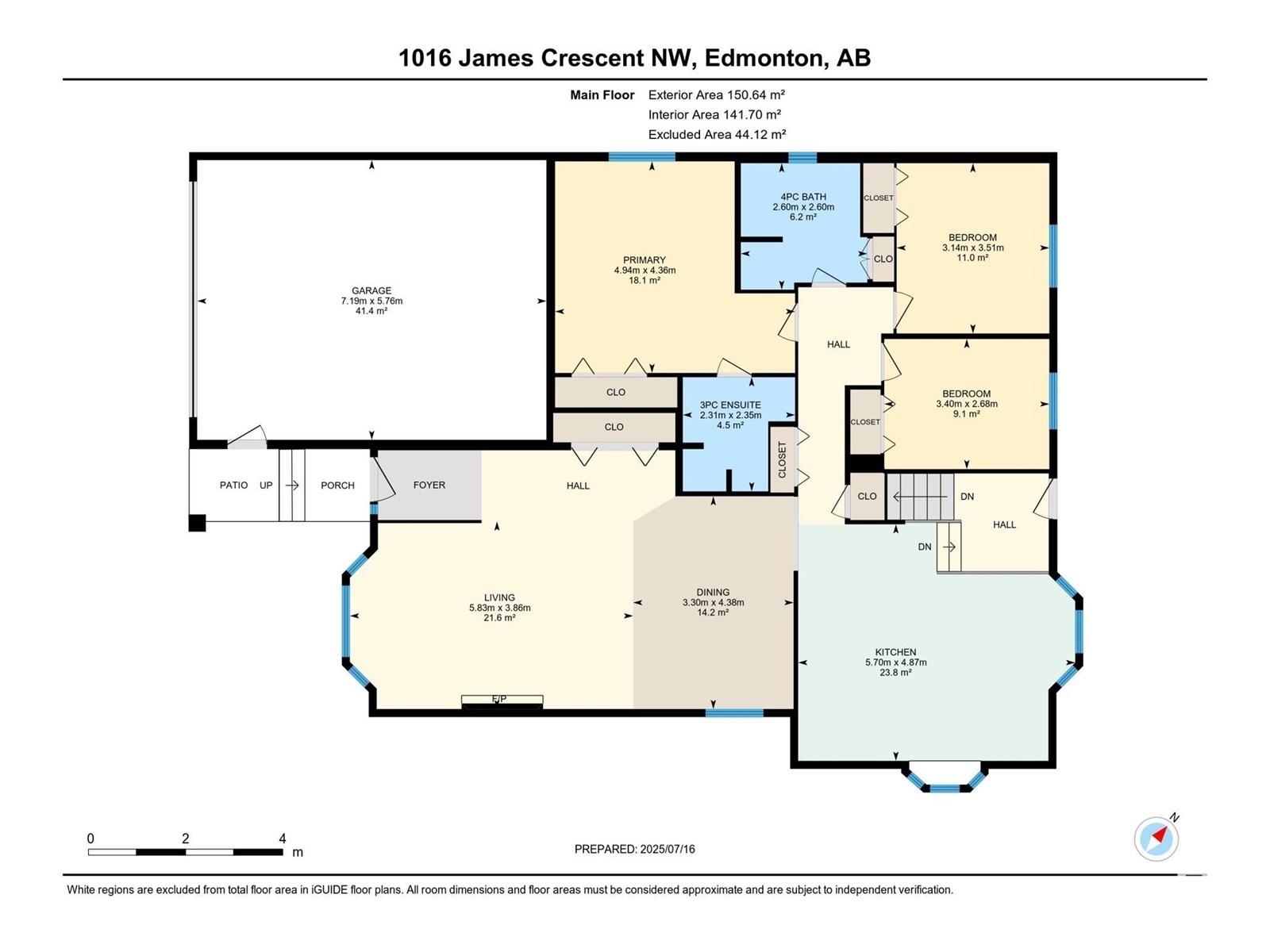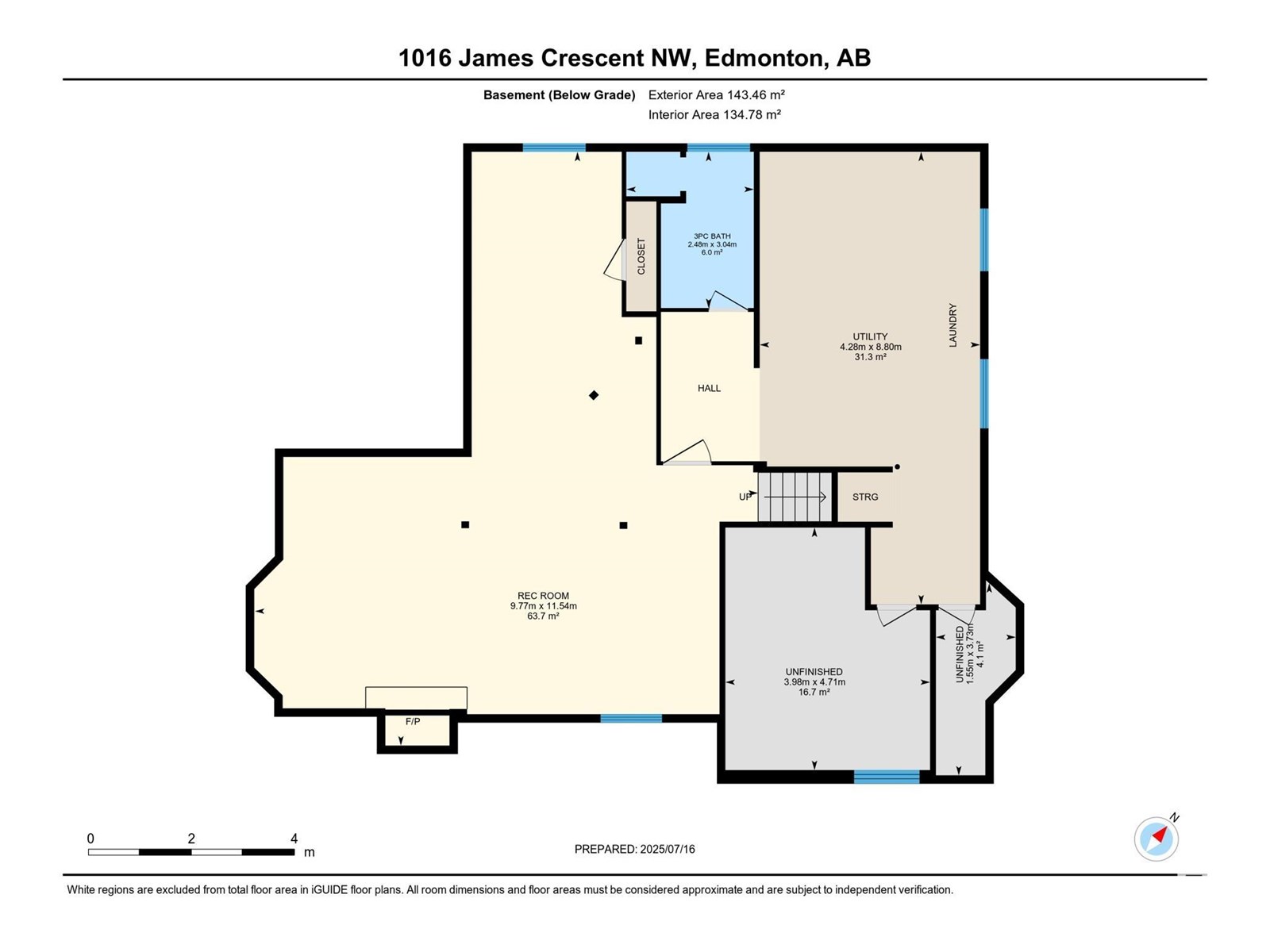3 Bedroom
3 Bathroom
1,621 ft2
Bungalow
Fireplace
Forced Air
$499,000
Welcome home to this immaculate ORIGINAL OWNER Bungalow nestled in a quiet cul-de-sac in Jackson Heights. Pride of ownership is revealed throughout this bright & spacious CUSTOM BUILT home. Featuring 3 BEDROOMS and 3 BATHROOMS, this home combines comfort, potential, and location in one unbeatable package. The open-concept living and dining areas are perfect for both everyday living and entertaining, while large windows flood the home with natural light. SEPARATE ENTRANCE leads to the expansive basement, providing the perfect opportunity for a future legal suite. OVERSIZED DOUBLE GARAGE offers plenty of space for vehicles, tools, and storage. Step outside to a huge private backyard providing room to landscape, garden, or create the outdoor space you’ve been wanting. AMAZING LOCATION!! Just minutes away to parks, schools, public transit, shopping, Whitemud Fwy & Anthony Henday. A rare find in an established and quiet neighborhood. Don’t miss out on this versatile bungalow with endless possibilities! (id:47041)
Property Details
|
MLS® Number
|
E4448269 |
|
Property Type
|
Single Family |
|
Neigbourhood
|
Jackson Heights |
|
Amenities Near By
|
Airport, Golf Course, Playground, Public Transit, Schools, Shopping |
|
Features
|
Cul-de-sac, Treed, Flat Site, No Animal Home, No Smoking Home |
Building
|
Bathroom Total
|
3 |
|
Bedrooms Total
|
3 |
|
Appliances
|
Dishwasher, Dryer, Garage Door Opener Remote(s), Garage Door Opener, Hood Fan, Microwave, Refrigerator, Storage Shed, Stove, Washer, Window Coverings |
|
Architectural Style
|
Bungalow |
|
Basement Development
|
Finished |
|
Basement Type
|
Full (finished) |
|
Constructed Date
|
1992 |
|
Construction Style Attachment
|
Detached |
|
Fireplace Fuel
|
Gas |
|
Fireplace Present
|
Yes |
|
Fireplace Type
|
Woodstove |
|
Heating Type
|
Forced Air |
|
Stories Total
|
1 |
|
Size Interior
|
1,621 Ft2 |
|
Type
|
House |
Parking
Land
|
Acreage
|
No |
|
Land Amenities
|
Airport, Golf Course, Playground, Public Transit, Schools, Shopping |
|
Size Irregular
|
718.08 |
|
Size Total
|
718.08 M2 |
|
Size Total Text
|
718.08 M2 |
Rooms
| Level |
Type |
Length |
Width |
Dimensions |
|
Basement |
Recreation Room |
11.54 m |
9.77 m |
11.54 m x 9.77 m |
|
Basement |
Utility Room |
8.8 m |
4.28 m |
8.8 m x 4.28 m |
|
Main Level |
Living Room |
5.83 m |
3.86 m |
5.83 m x 3.86 m |
|
Main Level |
Dining Room |
4.38 m |
3.3 m |
4.38 m x 3.3 m |
|
Main Level |
Kitchen |
5.7 m |
4.87 m |
5.7 m x 4.87 m |
|
Main Level |
Primary Bedroom |
4.94 m |
4.36 m |
4.94 m x 4.36 m |
|
Main Level |
Bedroom 2 |
3.51 m |
3.14 m |
3.51 m x 3.14 m |
|
Main Level |
Bedroom 3 |
3.4 m |
2.68 m |
3.4 m x 2.68 m |
https://www.realtor.ca/real-estate/28619063/1016-james-cr-nw-edmonton-jackson-heights
