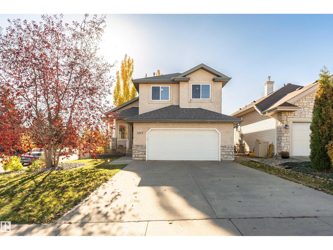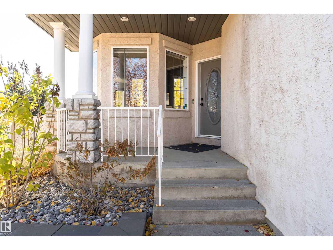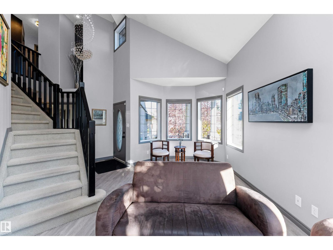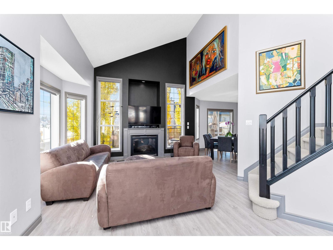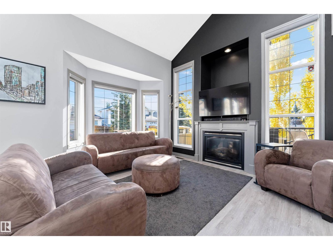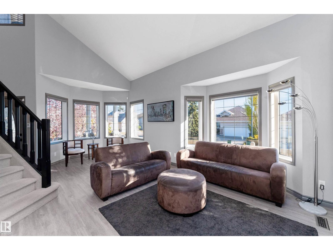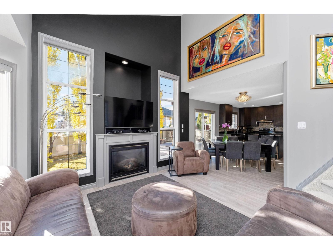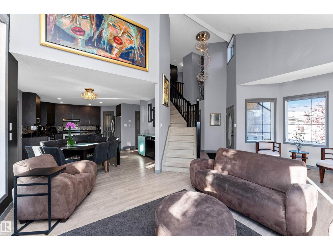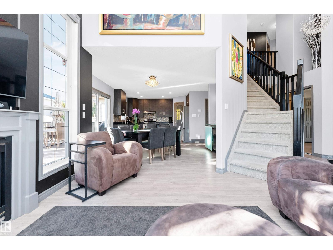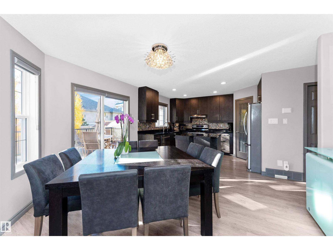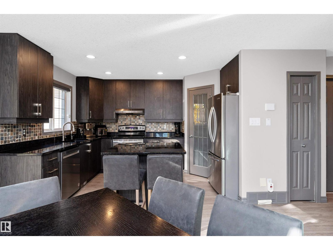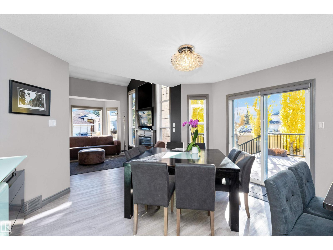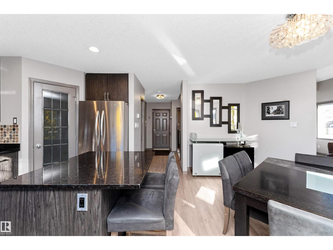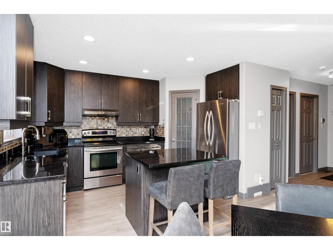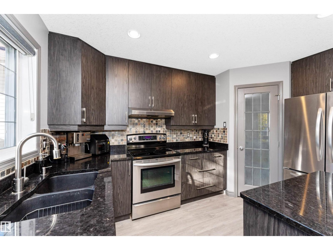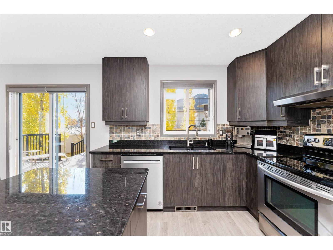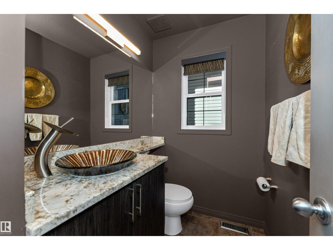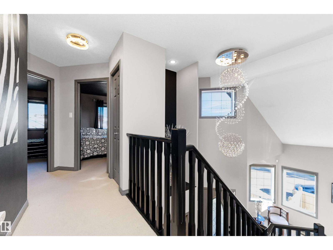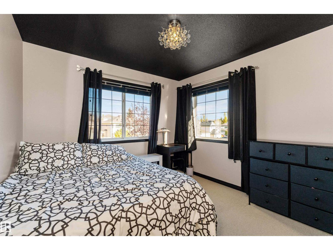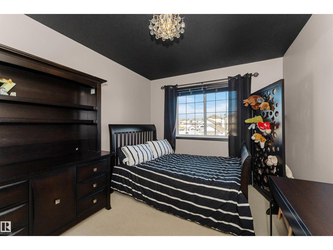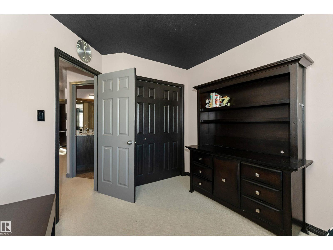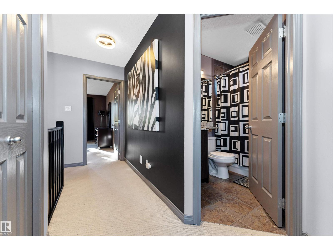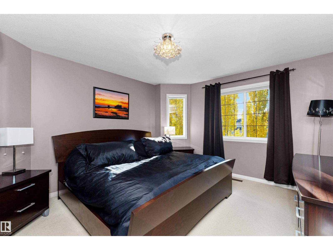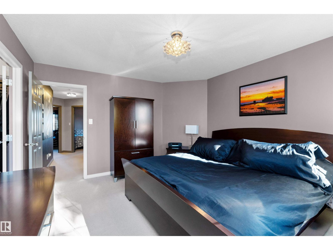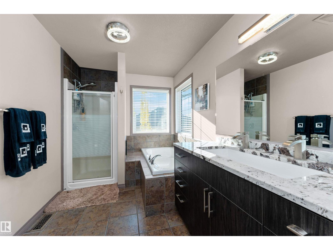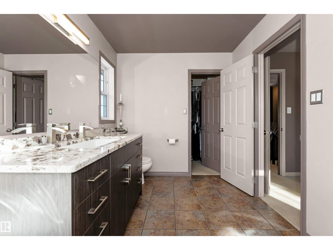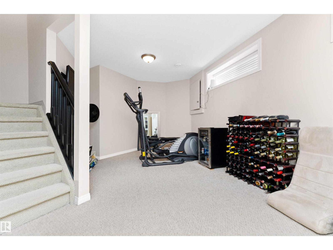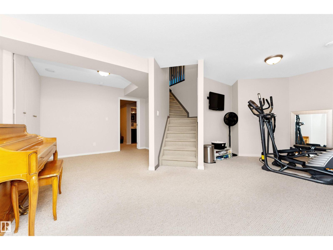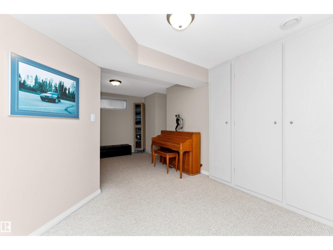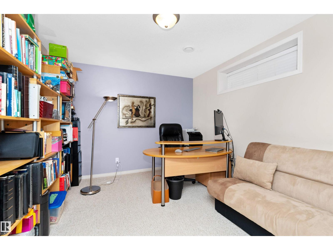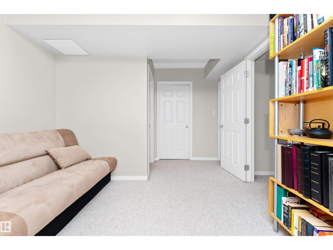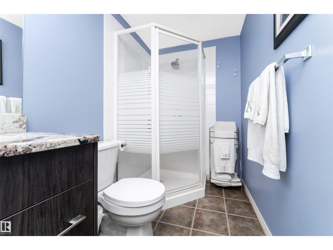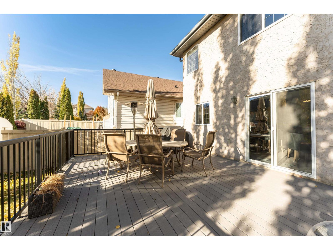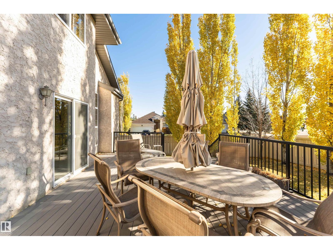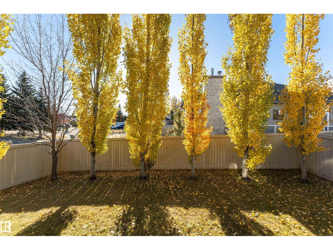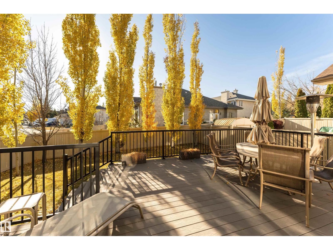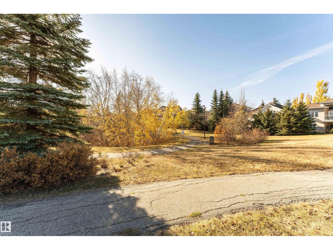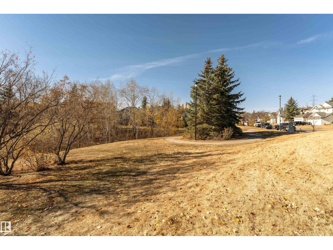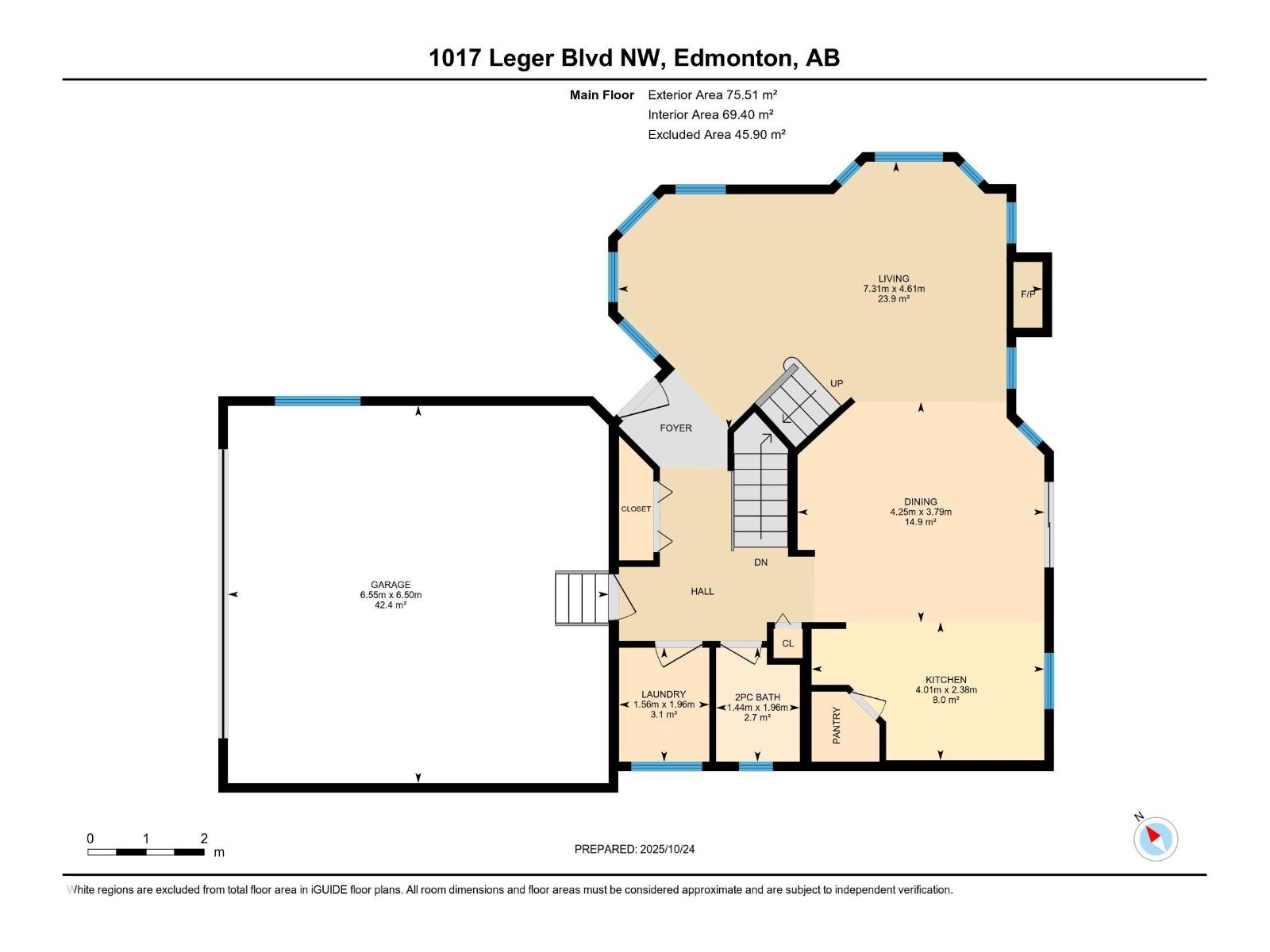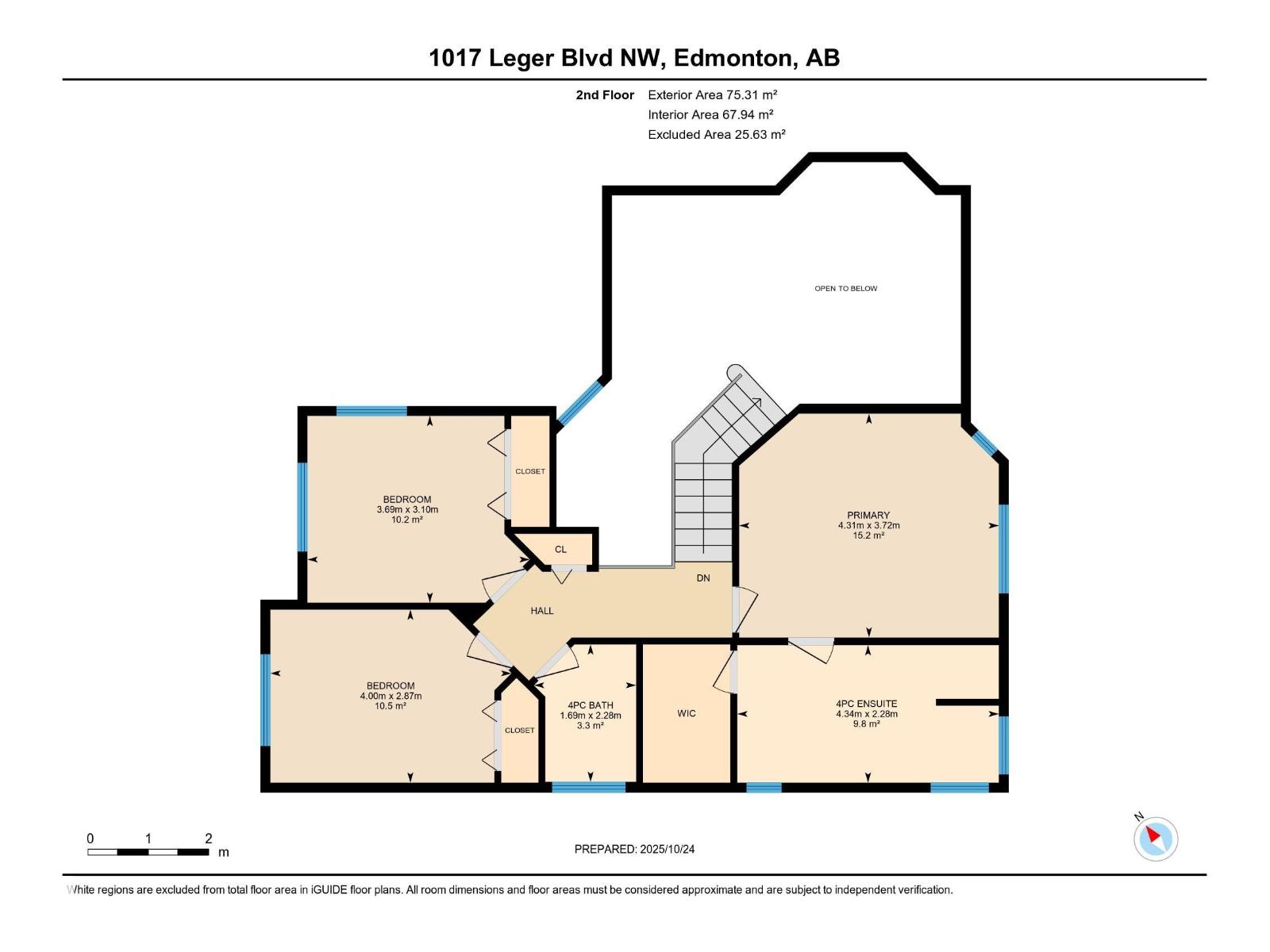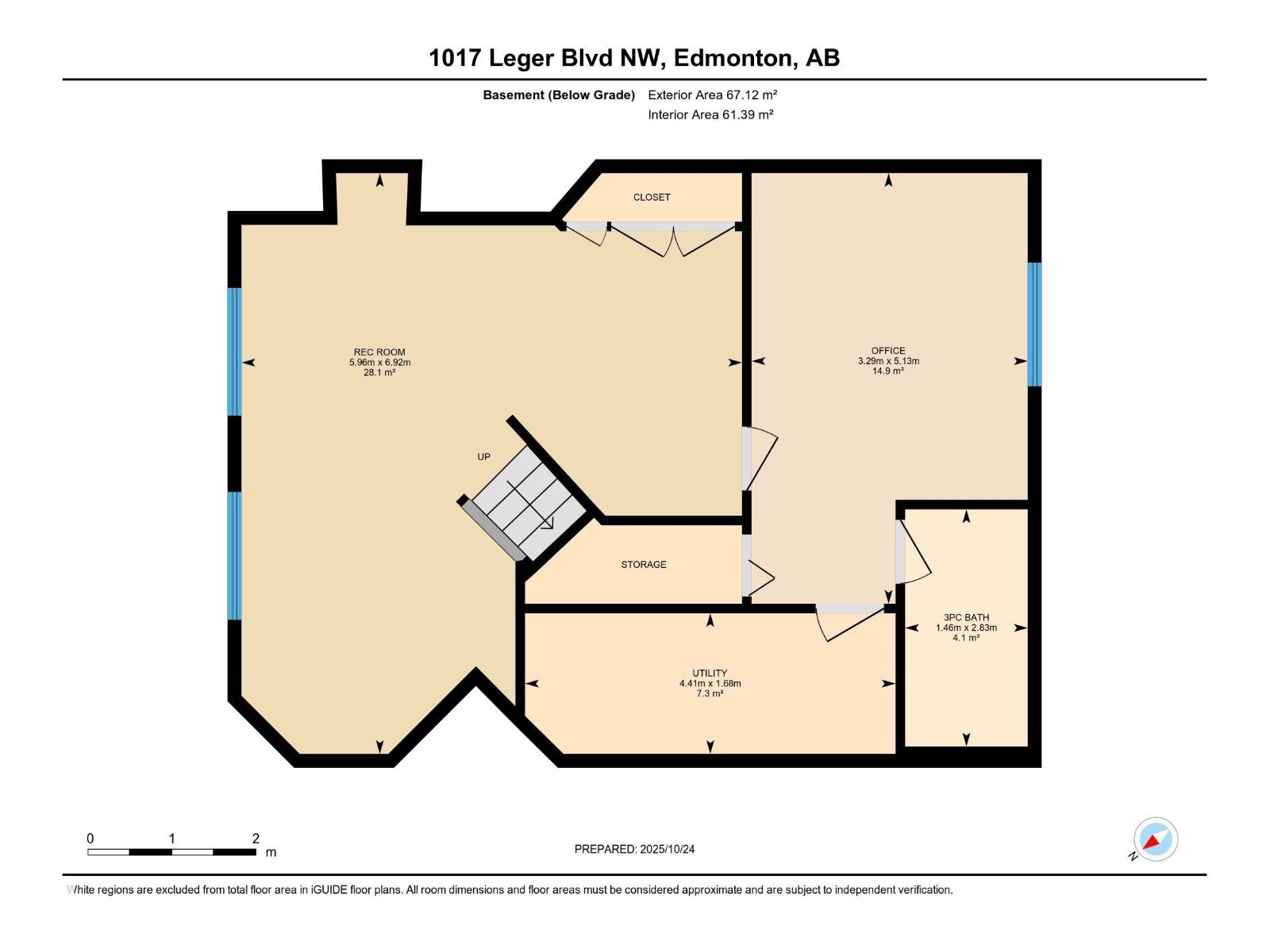4 Bedroom
4 Bathroom
1,623 ft2
Fireplace
Central Air Conditioning
Forced Air
$568,000
Beautiful, bright & cheery family home in highly sought after neighborhood in Whitemud Oaks / Leger. Only steps to a beautiful neighborhood park, schools, shopping and public transportation. A great opportunity for a young family. Fantastic open kitchen with granite counters, spacious pantry, vaulted ceilings in kitchen and nook, patio doors opening onto a very large maintenance-free deck overlooking the south facing back yard, with trees for added privacy. Underground sprinkler system as well. Upstairs are 3 spacious bedrooms including the Primary with a beautiful ensuite and walk-in closet. The basement is fully finished with a rec room, office/bedroom and 3 piece ensuite bath. NOTE: New roof 2022, custom window coverings, granite counters in kitchen & all bathrooms, Large park within steps, same for public transportation, 3 schools wiithing walking distance, as well as Rec Centre and large shopping complex. (id:47041)
Property Details
|
MLS® Number
|
E4463458 |
|
Property Type
|
Single Family |
|
Neigbourhood
|
Leger |
|
Amenities Near By
|
Playground, Public Transit, Schools, Shopping |
|
Features
|
Corner Site, See Remarks, No Back Lane, Park/reserve, No Animal Home, No Smoking Home |
|
Parking Space Total
|
4 |
|
Structure
|
Deck |
Building
|
Bathroom Total
|
4 |
|
Bedrooms Total
|
4 |
|
Appliances
|
Dishwasher, Dryer, Garage Door Opener Remote(s), Garage Door Opener, Microwave, Refrigerator, Storage Shed, Stove, Washer, Window Coverings |
|
Basement Development
|
Finished |
|
Basement Type
|
Full (finished) |
|
Constructed Date
|
2001 |
|
Construction Style Attachment
|
Detached |
|
Cooling Type
|
Central Air Conditioning |
|
Fireplace Fuel
|
Gas |
|
Fireplace Present
|
Yes |
|
Fireplace Type
|
Unknown |
|
Half Bath Total
|
1 |
|
Heating Type
|
Forced Air |
|
Stories Total
|
2 |
|
Size Interior
|
1,623 Ft2 |
|
Type
|
House |
Parking
Land
|
Acreage
|
No |
|
Fence Type
|
Fence |
|
Land Amenities
|
Playground, Public Transit, Schools, Shopping |
|
Size Irregular
|
476.87 |
|
Size Total
|
476.87 M2 |
|
Size Total Text
|
476.87 M2 |
Rooms
| Level |
Type |
Length |
Width |
Dimensions |
|
Basement |
Bedroom 4 |
5.13 m |
3.29 m |
5.13 m x 3.29 m |
|
Basement |
Recreation Room |
6.92 m |
5.96 m |
6.92 m x 5.96 m |
|
Basement |
Utility Room |
4.41 m |
1.68 m |
4.41 m x 1.68 m |
|
Main Level |
Living Room |
4.61 m |
7.31 m |
4.61 m x 7.31 m |
|
Main Level |
Dining Room |
4.25 m |
3.79 m |
4.25 m x 3.79 m |
|
Main Level |
Kitchen |
4.01 m |
2.38 m |
4.01 m x 2.38 m |
|
Main Level |
Laundry Room |
1.96 m |
1.56 m |
1.96 m x 1.56 m |
|
Upper Level |
Primary Bedroom |
4.31 m |
3.72 m |
4.31 m x 3.72 m |
|
Upper Level |
Bedroom 2 |
4 m |
2.87 m |
4 m x 2.87 m |
|
Upper Level |
Bedroom 3 |
3.69 m |
3.1 m |
3.69 m x 3.1 m |
https://www.realtor.ca/real-estate/29031219/1017-leger-bv-nw-edmonton-leger
