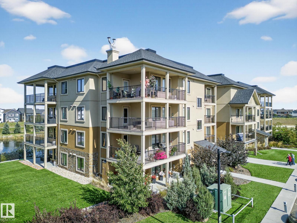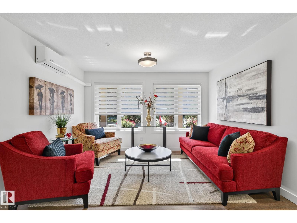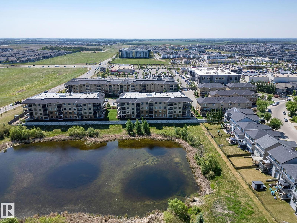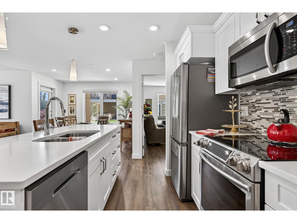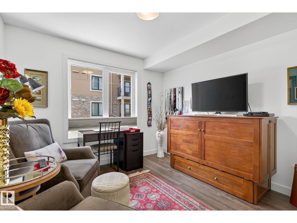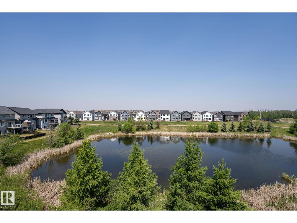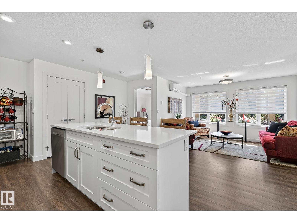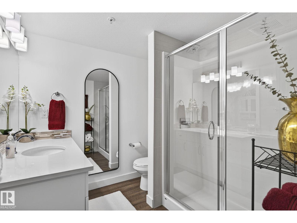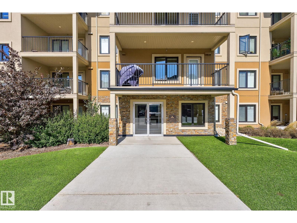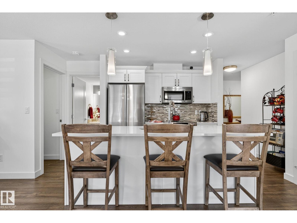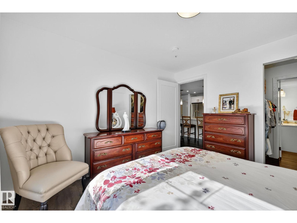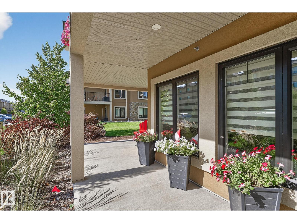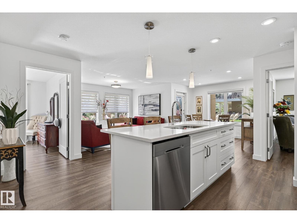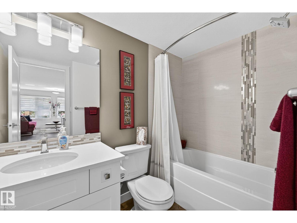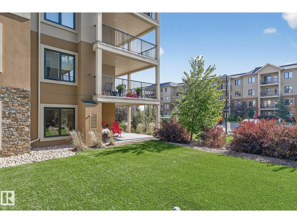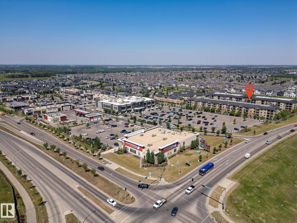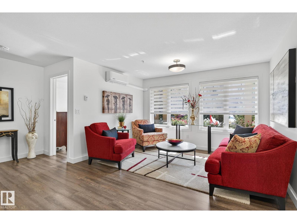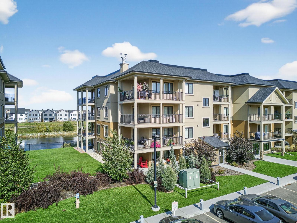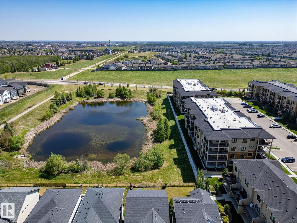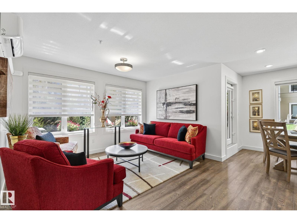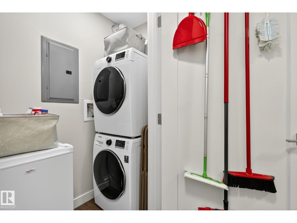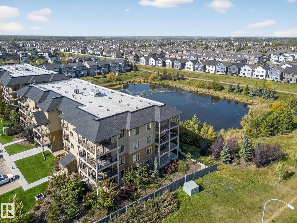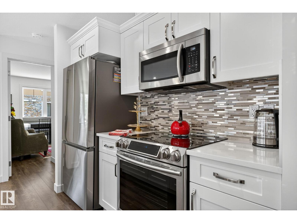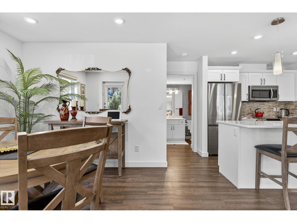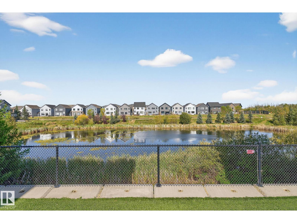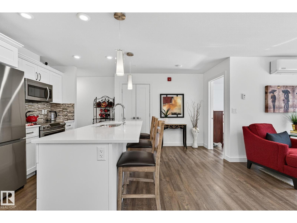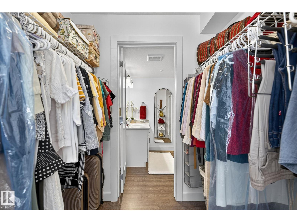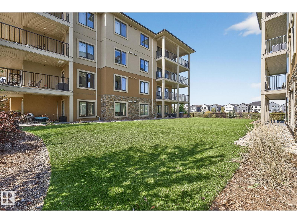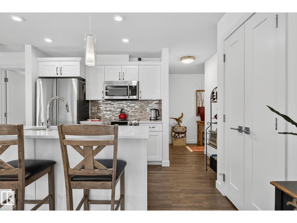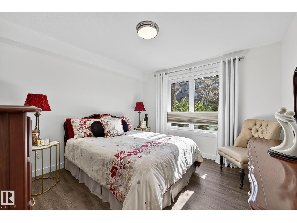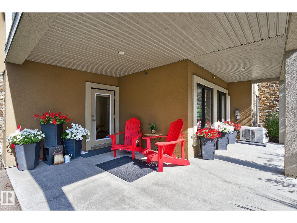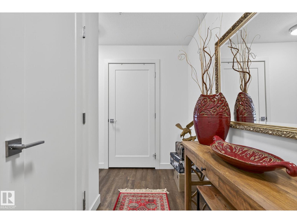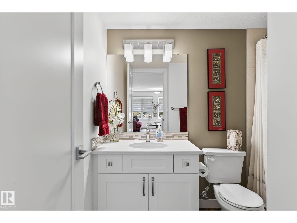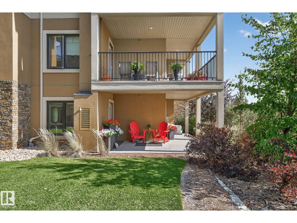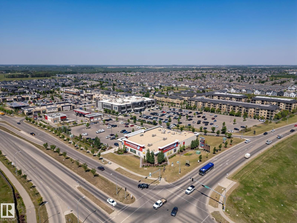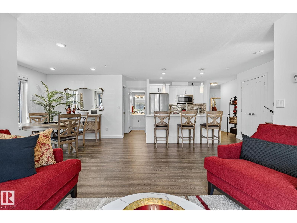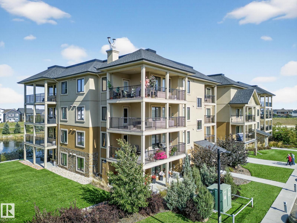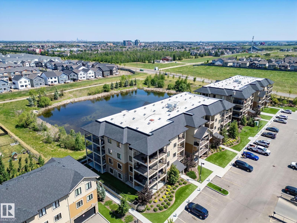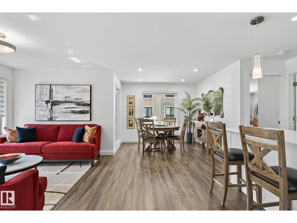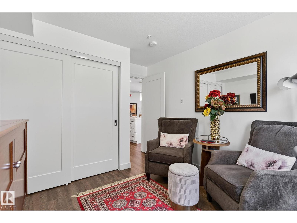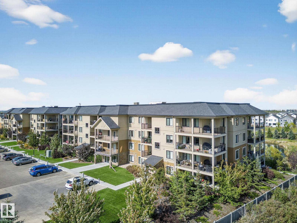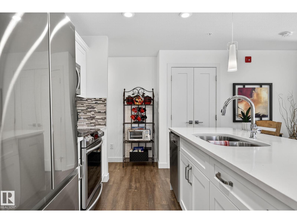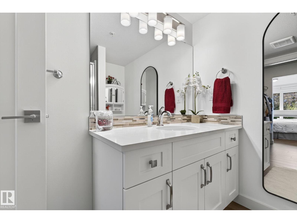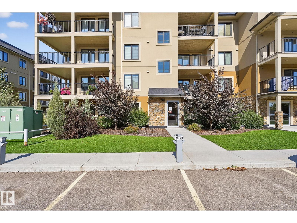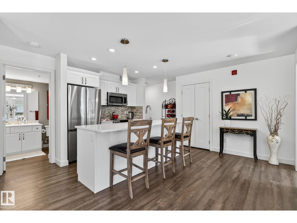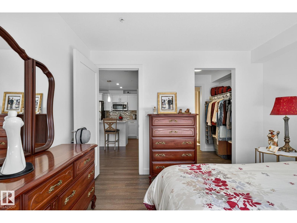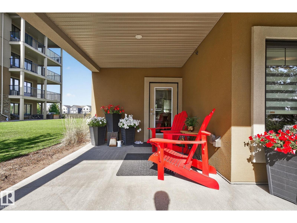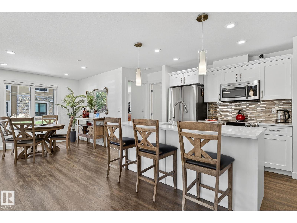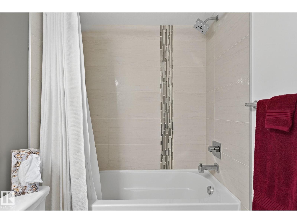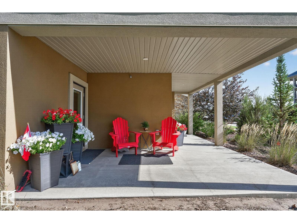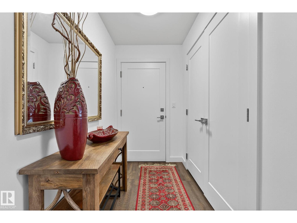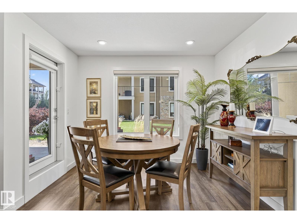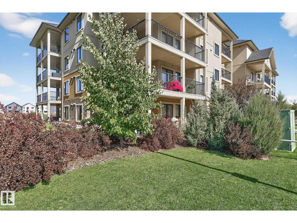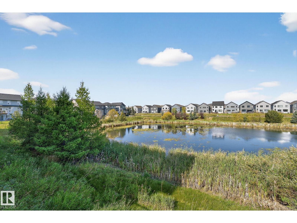#102 1029 173 St Sw Edmonton, Alberta T6W 3E4
$300,000Maintenance, Exterior Maintenance, Heat, Insurance, Common Area Maintenance, Landscaping, Other, See Remarks, Property Management, Water
$516.17 Monthly
Maintenance, Exterior Maintenance, Heat, Insurance, Common Area Maintenance, Landscaping, Other, See Remarks, Property Management, Water
$516.17 MonthlyWelcome to this beautifully appointed main floor unit in a well-managed, 18+ condominium complex, offering peaceful pond views and upscale finishes throughout. Step inside to find luxury vinyl plank flooring and cozy in-floor heating. The modern white kitchen features Quartz countertops with large pantry and opens to a bright, spacious living area enhanced by custom window coverings. 2 generously sized bedrooms, 2 full bathrooms, wrap around private corner patio, heated underground parking, and a titled storage unit located on the 4th floor, this home checks all the boxes. Ideally located just steps from Movati Athletic, airport, Windermere golf course, Currents shopping, restaurants, and all other amenities, this is low-maintenance living at its finest! (id:47041)
Property Details
| MLS® Number | E4463189 |
| Property Type | Single Family |
| Neigbourhood | Windermere |
| Amenities Near By | Airport, Golf Course, Public Transit, Shopping |
| Features | Corner Site, No Animal Home, No Smoking Home |
| Parking Space Total | 1 |
| Structure | Patio(s) |
Building
| Bathroom Total | 2 |
| Bedrooms Total | 2 |
| Amenities | Vinyl Windows |
| Appliances | Dishwasher, Dryer, Microwave Range Hood Combo, Refrigerator, Stove, Washer |
| Basement Type | None |
| Constructed Date | 2018 |
| Cooling Type | Central Air Conditioning |
| Fire Protection | Smoke Detectors |
| Heating Type | In Floor Heating |
| Size Interior | 956 Ft2 |
| Type | Apartment |
Parking
| Parkade | |
| Underground |
Land
| Acreage | No |
| Land Amenities | Airport, Golf Course, Public Transit, Shopping |
| Size Irregular | 85.49 |
| Size Total | 85.49 M2 |
| Size Total Text | 85.49 M2 |
Rooms
| Level | Type | Length | Width | Dimensions |
|---|---|---|---|---|
| Main Level | Living Room | 4.45 m | 5.28 m | 4.45 m x 5.28 m |
| Main Level | Dining Room | 3.11 m | 2.78 m | 3.11 m x 2.78 m |
| Main Level | Kitchen | 2.92 m | 4.36 m | 2.92 m x 4.36 m |
| Main Level | Primary Bedroom | 3.58 m | 3.4 m | 3.58 m x 3.4 m |
| Main Level | Bedroom 2 | 3.17 m | 3.75 m | 3.17 m x 3.75 m |
https://www.realtor.ca/real-estate/29024212/102-1029-173-st-sw-edmonton-windermere
