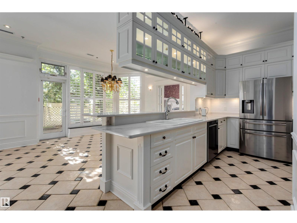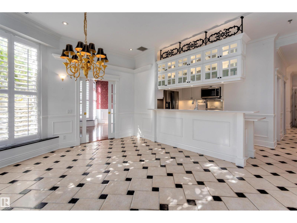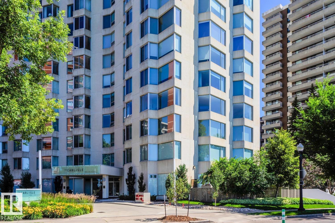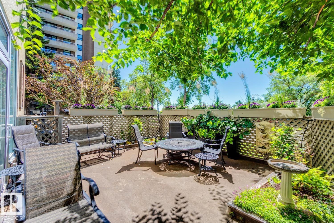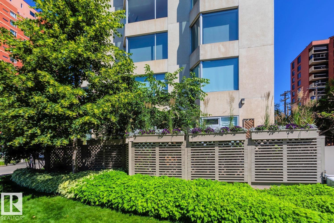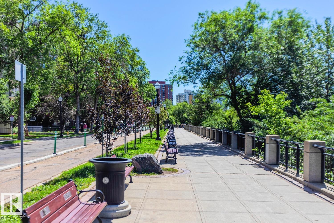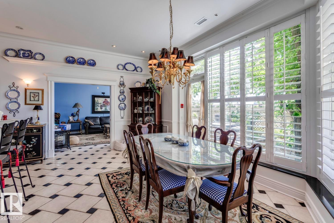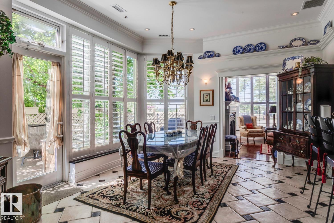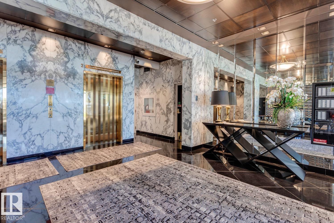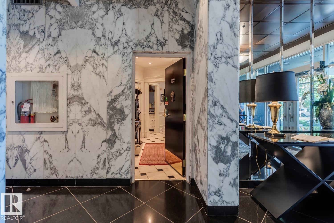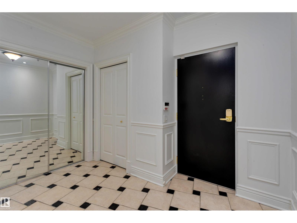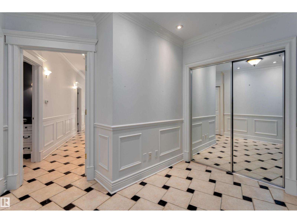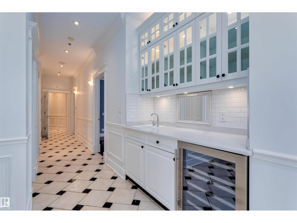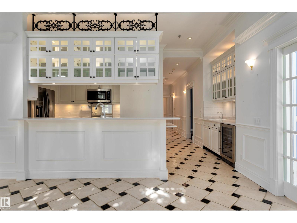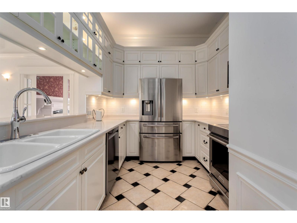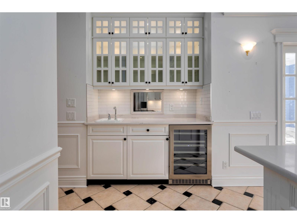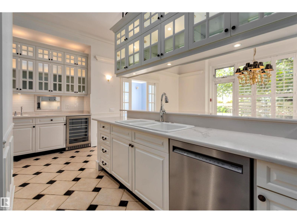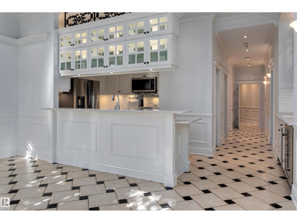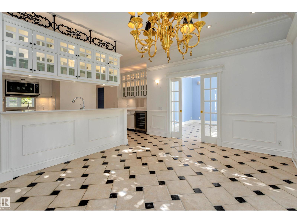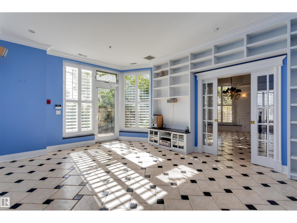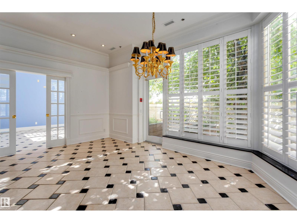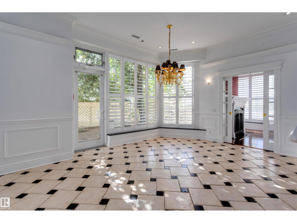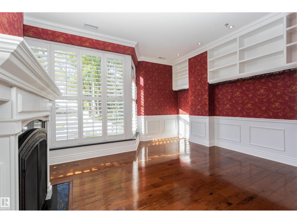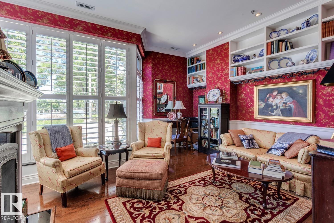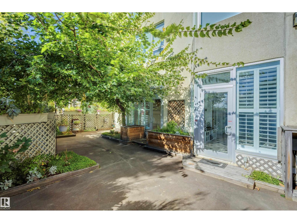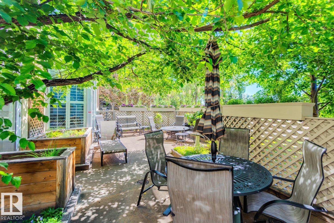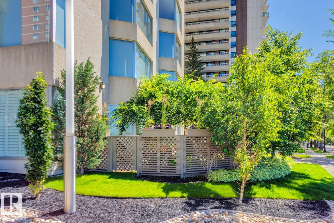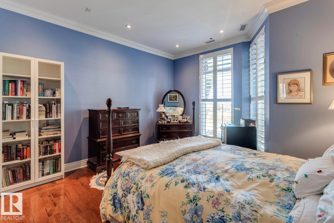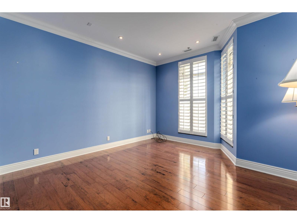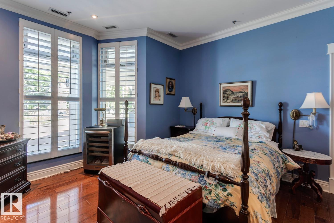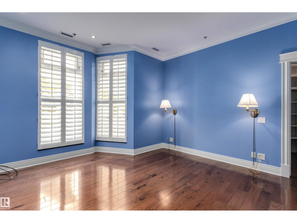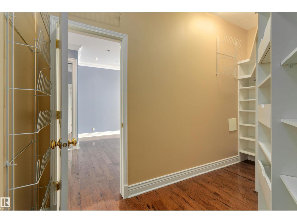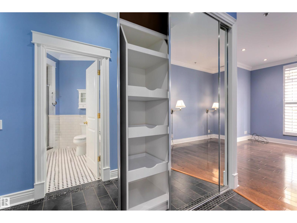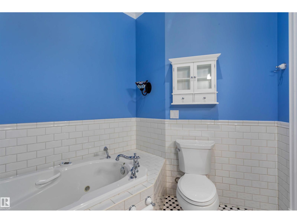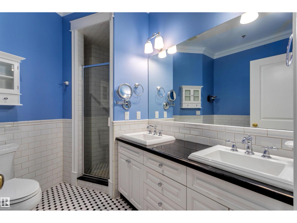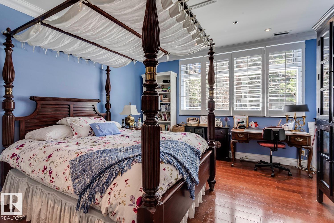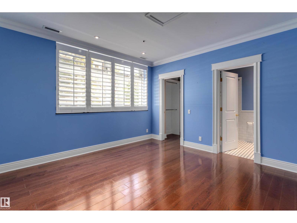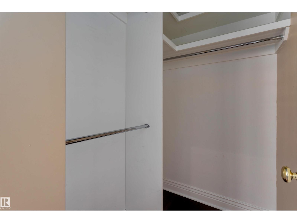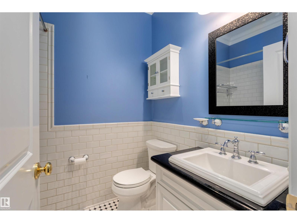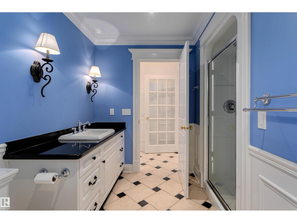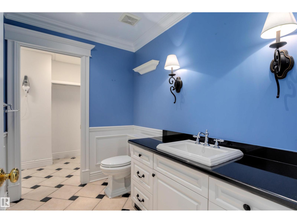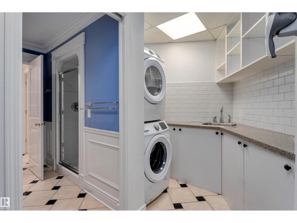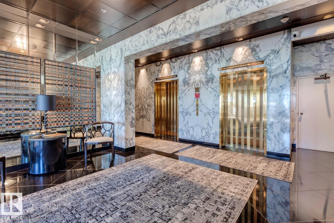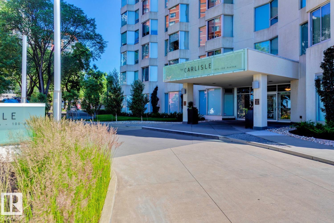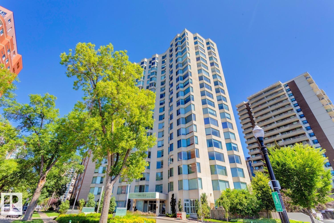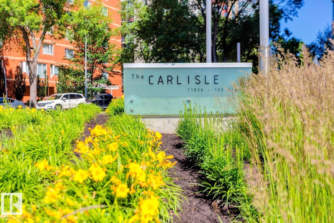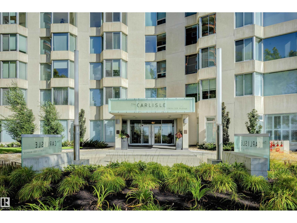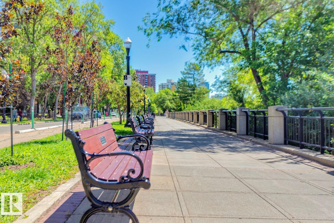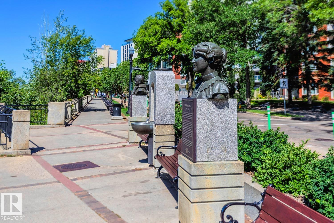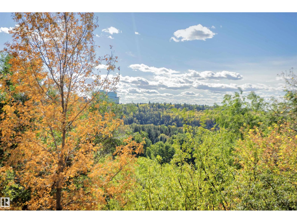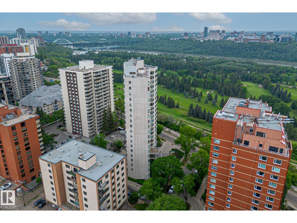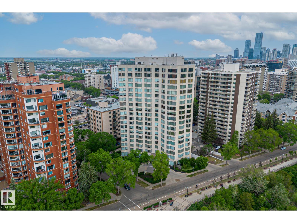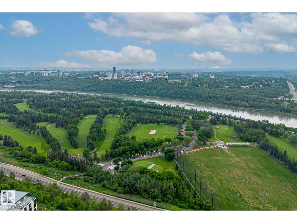#102 11826 100 Av Nw Edmonton, Alberta T5K 0K3
$1,050,000Maintenance, Electricity, Exterior Maintenance, Heat, Insurance, Common Area Maintenance, Property Management, Other, See Remarks, Water
$1,385.23 Monthly
Maintenance, Electricity, Exterior Maintenance, Heat, Insurance, Common Area Maintenance, Property Management, Other, See Remarks, Water
$1,385.23 MonthlyPrivate Terrace Oasis in the Heart of Victoria Promenade! Welcome to your dream condo in one of Edmonton’s most sought buildings, The Carlisle. This beautiful MAIN FLOOR 2-Bed, 3-Bath home offers 1,900 interior sqft of well thought design, plus one-of-a-kind 740 sqft outdoor terrace that truly sets it apart. The suite was professionally designed in 2005 with an abundance of upgrades; 10 foot ceilings, large windows with wooden shutters, crown moldings, granite window sills and a cast iron tub, wainscotting throughout. The timeless kitchen includes caesarstone counter tops, an induction cooktop, glass upper cabinets and classic wet-bar. Both bedrooms are spacious and bright, each with their own ensuite and high-end vanities. Additional highlights include a luxe den with gas-fireplace, and a formal foyer with plenty of storage and laundry room. A premiere feature is the huge outdoor terrace surrounded by lush, mature trees. The Carlisle combines luxury, comfort, and location all in one perfect package! (id:47041)
Property Details
| MLS® Number | E4446489 |
| Property Type | Single Family |
| Neigbourhood | Wîhkwêntôwin |
| Amenities Near By | Golf Course, Playground, Shopping |
| Features | Hillside, Corner Site, See Remarks, Ravine, Park/reserve, Wet Bar, No Animal Home, No Smoking Home |
| Parking Space Total | 2 |
| Structure | Deck, Patio(s) |
| View Type | Ravine View, Valley View |
Building
| Bathroom Total | 3 |
| Bedrooms Total | 2 |
| Amenities | Ceiling - 10ft |
| Appliances | Dishwasher, Dryer, Fan, Garage Door Opener Remote(s), Hood Fan, Oven - Built-in, Refrigerator, Stove, Central Vacuum, Washer, Window Coverings, Wine Fridge |
| Basement Type | None |
| Constructed Date | 1981 |
| Cooling Type | Central Air Conditioning |
| Heating Type | Forced Air, In Floor Heating |
| Size Interior | 1,900 Ft2 |
| Type | Apartment |
Parking
| Parkade |
Land
| Acreage | No |
| Fence Type | Fence |
| Land Amenities | Golf Course, Playground, Shopping |
| Size Irregular | 39.42 |
| Size Total | 39.42 M2 |
| Size Total Text | 39.42 M2 |
Rooms
| Level | Type | Length | Width | Dimensions |
|---|---|---|---|---|
| Main Level | Living Room | 3.94 m | 9.14 m | 3.94 m x 9.14 m |
| Main Level | Dining Room | 5.11 m | 4 m | 5.11 m x 4 m |
| Main Level | Kitchen | 3.94 m | 3.14 m | 3.94 m x 3.14 m |
| Main Level | Den | 4.83 m | 4.38 m | 4.83 m x 4.38 m |
| Main Level | Primary Bedroom | 4.36 m | 4.11 m | 4.36 m x 4.11 m |
| Main Level | Bedroom 2 | 4.26 m | 3.99 m | 4.26 m x 3.99 m |
| Main Level | Laundry Room | 3.24 m | 1.85 m | 3.24 m x 1.85 m |
| Main Level | Mud Room | 3.24 m | 1.85 m | 3.24 m x 1.85 m |
https://www.realtor.ca/real-estate/28574968/102-11826-100-av-nw-edmonton-wîhkwêntôwin
