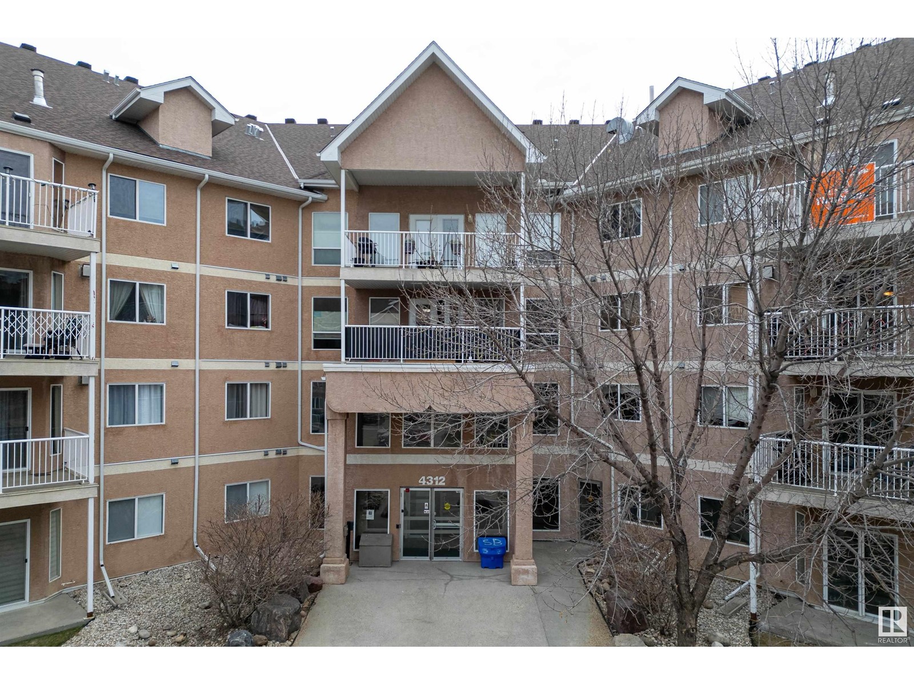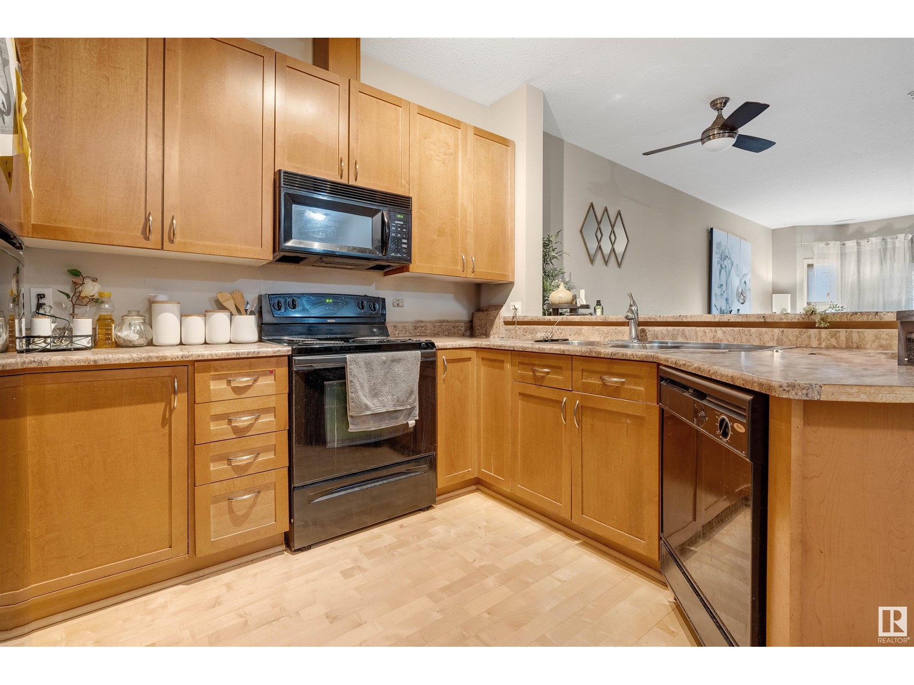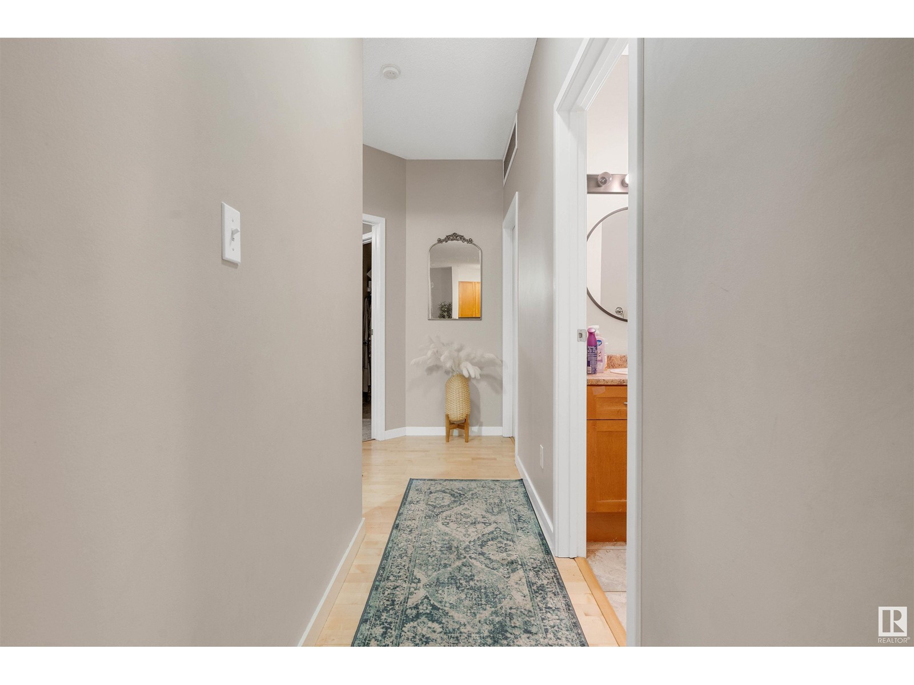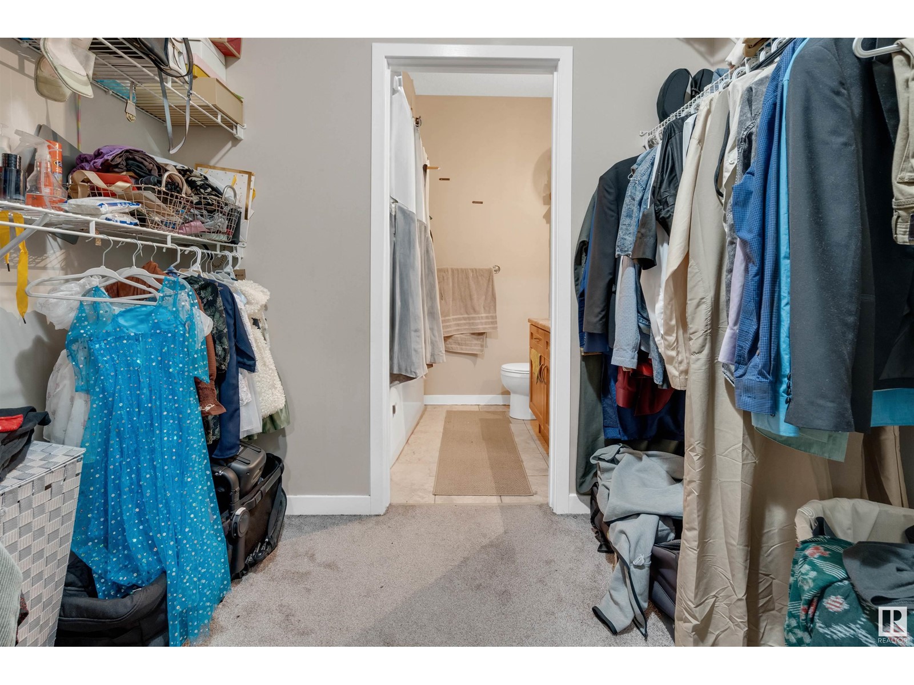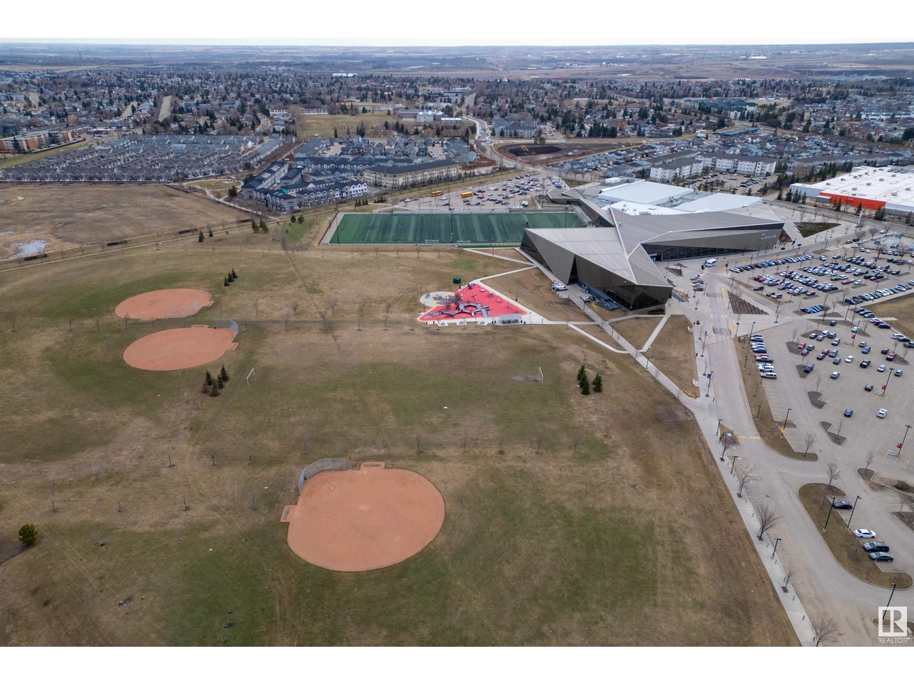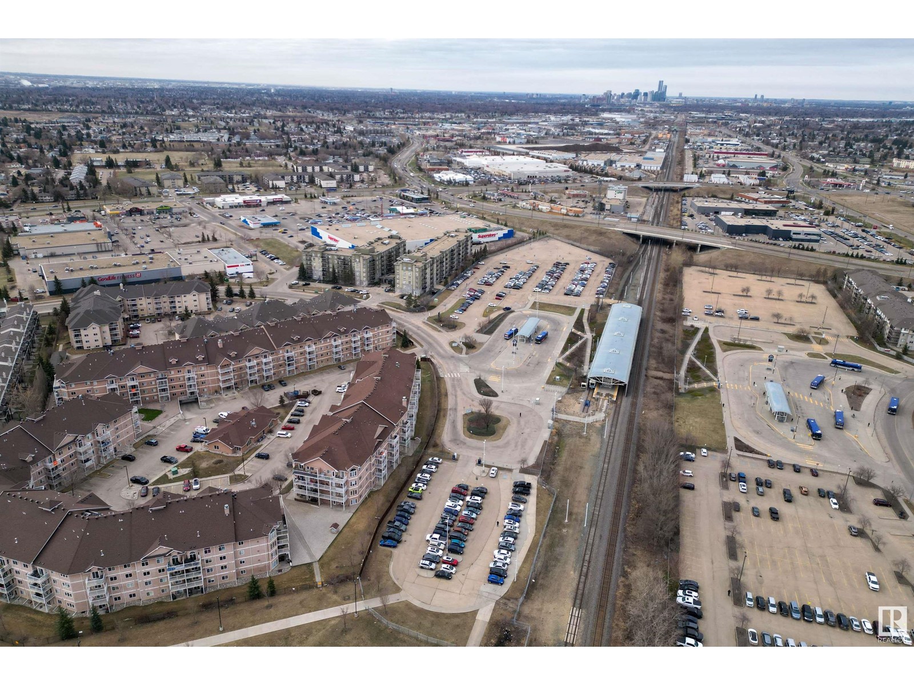#102 4312 139 Av Nw Edmonton, Alberta T5Y 3J4
$148,800Maintenance, Electricity, Exterior Maintenance, Heat, Insurance, Landscaping, Other, See Remarks, Property Management, Water
$838.99 Monthly
Maintenance, Electricity, Exterior Maintenance, Heat, Insurance, Landscaping, Other, See Remarks, Property Management, Water
$838.99 MonthlyWelcome to this STYLISH AND SPACIOUS 1,097 SQ FT CONDO, perfectly located just STEPS FROM THE LRT! This bright and functional home features 2 GENEROUSLY SIZED BEDROOMS, 2 FULL BATHROOMS, IN-SUITE LAUNDRY, and a HUGE STORAGE ROOM. Enjoy 9’ CEILINGS and ENGINEERED HARDWOOD FLOORING throughout the OPEN-CONCEPT KITCHEN, LIVING, AND DINING AREAS. The kitchen is loaded with cabinetry, black appliances, and a RAISED EATING BAR—ideal for casual dining or entertaining. The cozy living room features a GAS FIREPLACE, LARGE WINDOWS, and SLIDING PATIO DOORS leading to a COVERED, MAINTENANCE-FREE PATIO. Both bedrooms offer LARGE WINDOWS and PLUSH UPGRADED CARPETING, while the primary room boasts a MASSIVE WALK-THROUGH CLOSET WITH BUILT-INS and a private ensuite. You'll also love the HEATED UNDERGROUND PARKING STALL and access to a RECREATION CENTER WITH A SOCIAL ROOM AND FITNESS AREA. COMFORT, CONVENIENCE, AND VALUE IN ONE PACKAGE! (id:47041)
Property Details
| MLS® Number | E4436633 |
| Property Type | Single Family |
| Neigbourhood | Clareview Town Centre |
| Amenities Near By | Playground, Public Transit, Shopping |
| Features | See Remarks |
Building
| Bathroom Total | 2 |
| Bedrooms Total | 2 |
| Appliances | Dryer, Microwave Range Hood Combo, Refrigerator, Stove, Washer |
| Basement Type | None |
| Constructed Date | 2004 |
| Fireplace Fuel | Gas |
| Fireplace Present | Yes |
| Fireplace Type | Unknown |
| Heating Type | Forced Air |
| Size Interior | 1,097 Ft2 |
| Type | Apartment |
Parking
| Underground |
Land
| Acreage | No |
| Land Amenities | Playground, Public Transit, Shopping |
| Size Irregular | 75.29 |
| Size Total | 75.29 M2 |
| Size Total Text | 75.29 M2 |
Rooms
| Level | Type | Length | Width | Dimensions |
|---|---|---|---|---|
| Main Level | Living Room | 3.66 m | 4.43 m | 3.66 m x 4.43 m |
| Main Level | Dining Room | 3.66 m | 2.79 m | 3.66 m x 2.79 m |
| Main Level | Kitchen | 3.66 m | 3.26 m | 3.66 m x 3.26 m |
| Main Level | Primary Bedroom | 3.43 m | 6.04 m | 3.43 m x 6.04 m |
| Main Level | Bedroom 2 | 2.74 m | 3.88 m | 2.74 m x 3.88 m |
| Main Level | Storage | 1.65 m | 2.08 m | 1.65 m x 2.08 m |
| Main Level | Laundry Room | 1.41 m | 2.43 m | 1.41 m x 2.43 m |
| Main Level | Other | 2.39 m | 2.75 m | 2.39 m x 2.75 m |
https://www.realtor.ca/real-estate/28318428/102-4312-139-av-nw-edmonton-clareview-town-centre
