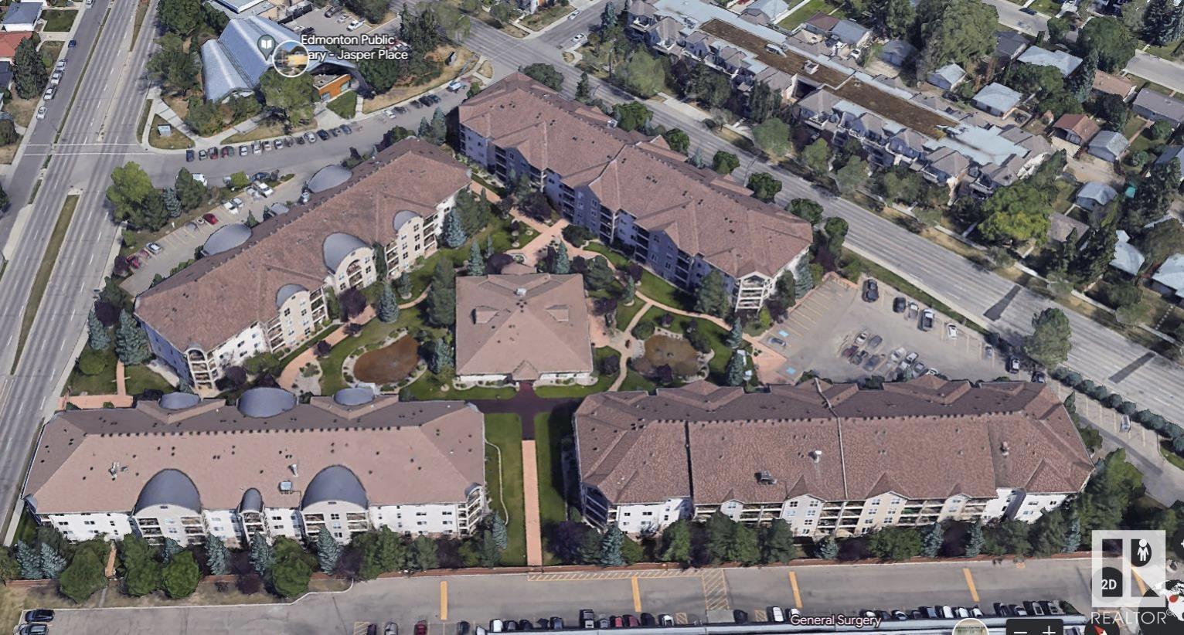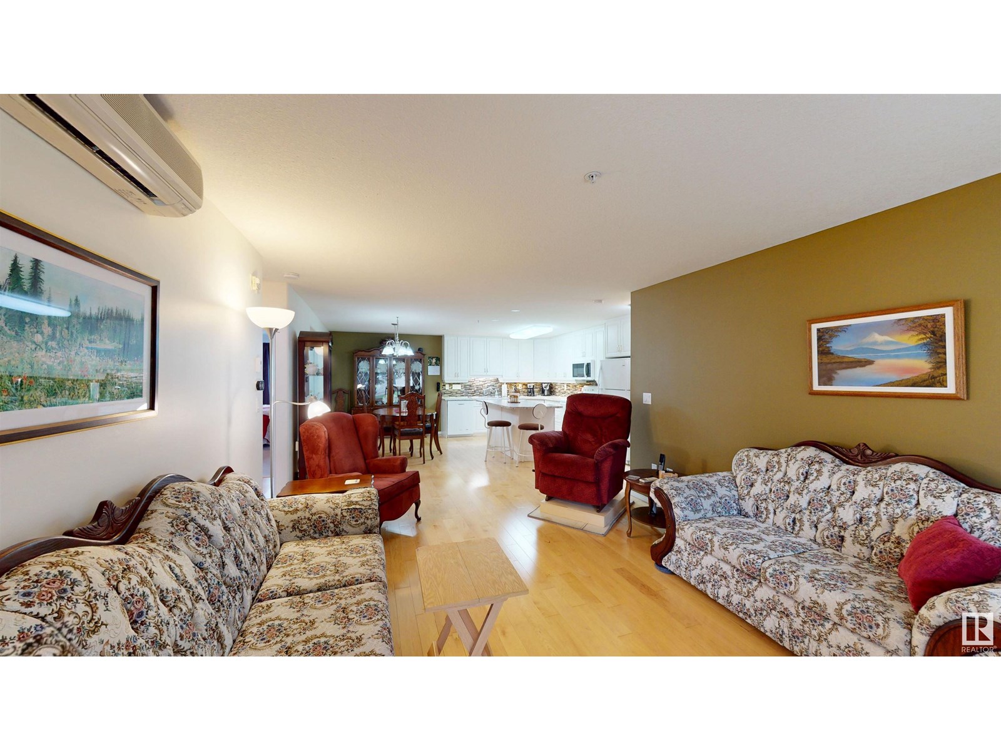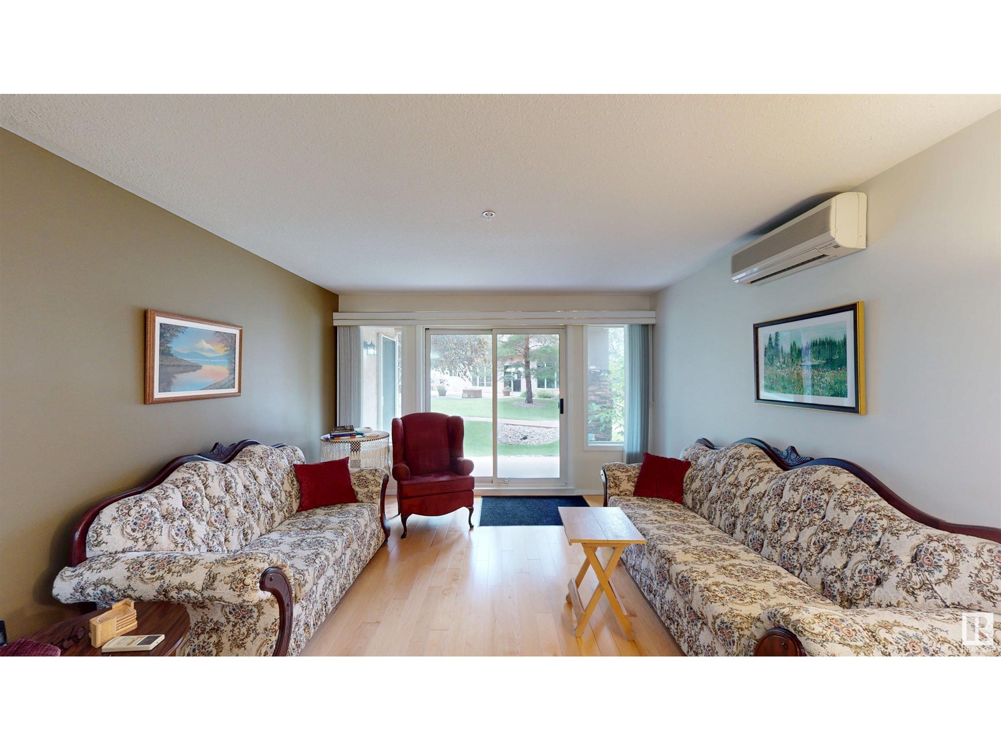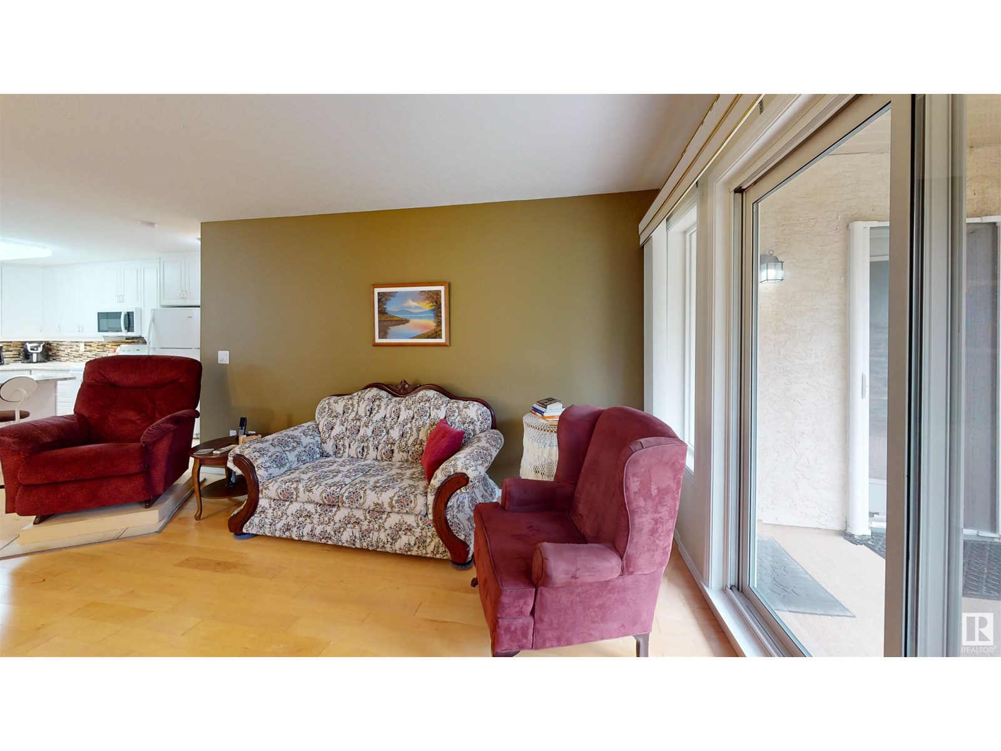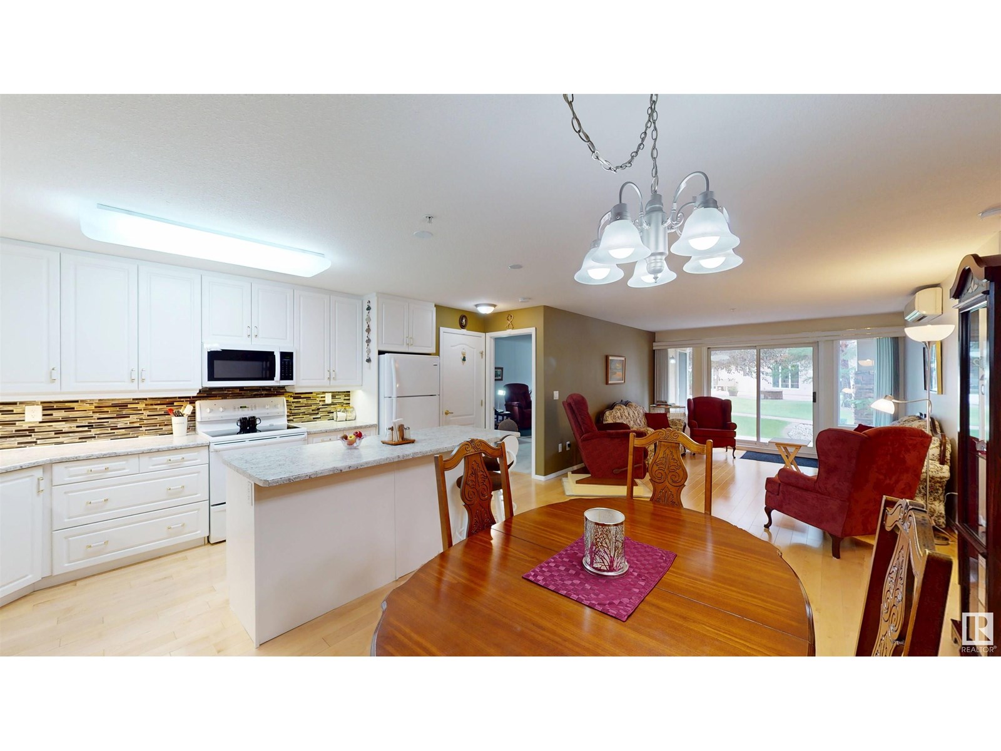#102 8942 156 St Nw Edmonton, Alberta T5R 5Z5
$289,000Maintenance, Exterior Maintenance, Heat, Insurance, Common Area Maintenance, Landscaping, Property Management, Other, See Remarks, Cable TV, Water
$668 Monthly
Maintenance, Exterior Maintenance, Heat, Insurance, Common Area Maintenance, Landscaping, Property Management, Other, See Remarks, Cable TV, Water
$668 MonthlyWelcome to your ideal retirement retreat at The Renaissance in Meadowlark! This spacious 2 bed, 2 bath, 1,270 sq ft main floor unit is perfectly situated, facing inward for added privacy and is just steps from Meadowlark Mall and the future LRT station. The beautifully modernized kitchen is the heart of the home, featuring pristine white cabinetry, ample counter space, matching white appliances, and a central island with seating, perfect for casual dining or hosting guests. The kitchen flows seamlessly into a bright and open living, and dining area, enhanced by light hardwood flooring that adds warmth and elegance throughout. Enjoy your own outdoor patio! Embrace an active social lifestyle with access to top tier amenities, including a fully equipped fitness center and a welcoming lounge complete with cozy fireplace ideal for gatherings or quiet evenings. Designed for comfort, community, and convenience, this 55+ building offers the best of low-maintenance condo living in a vibrant, connected location. (id:47041)
Property Details
| MLS® Number | E4443722 |
| Property Type | Single Family |
| Neigbourhood | Meadowlark Park (Edmonton) |
| Features | Closet Organizers, No Animal Home, No Smoking Home |
Building
| Bathroom Total | 2 |
| Bedrooms Total | 2 |
| Amenities | Vinyl Windows |
| Appliances | Dishwasher, Microwave Range Hood Combo, Refrigerator, Washer/dryer Stack-up, Stove, Window Coverings |
| Basement Type | None |
| Constructed Date | 2000 |
| Heating Type | In Floor Heating |
| Size Interior | 1,270 Ft2 |
| Type | Apartment |
Parking
| Heated Garage | |
| Stall | |
| Underground |
Land
| Acreage | No |
| Size Irregular | 89.71 |
| Size Total | 89.71 M2 |
| Size Total Text | 89.71 M2 |
Rooms
| Level | Type | Length | Width | Dimensions |
|---|---|---|---|---|
| Main Level | Living Room | 4.41 m | 3.73 m | 4.41 m x 3.73 m |
| Main Level | Dining Room | 5.24 m | 2.9 m | 5.24 m x 2.9 m |
| Main Level | Kitchen | 5.24 m | 2.253 m | 5.24 m x 2.253 m |
| Main Level | Primary Bedroom | 5.82 m | 3.6 m | 5.82 m x 3.6 m |
| Main Level | Bedroom 2 | 3.82 m | 2.96 m | 3.82 m x 2.96 m |
| Main Level | Laundry Room | 2.58 m | 1.5 m | 2.58 m x 1.5 m |
https://www.realtor.ca/real-estate/28505292/102-8942-156-st-nw-edmonton-meadowlark-park-edmonton
