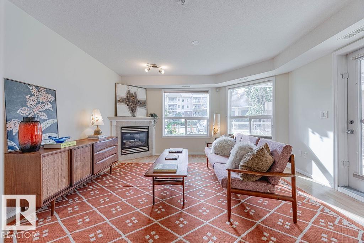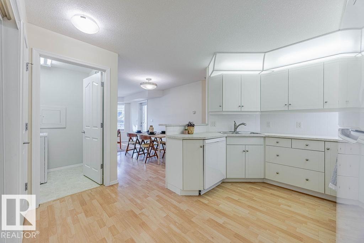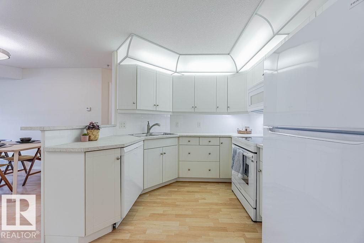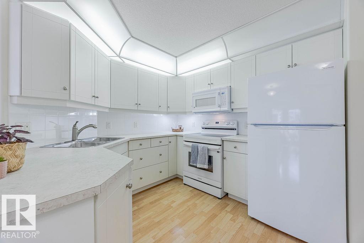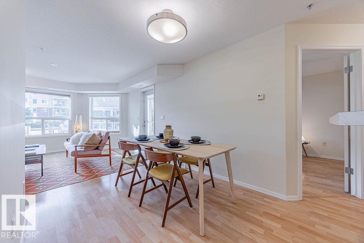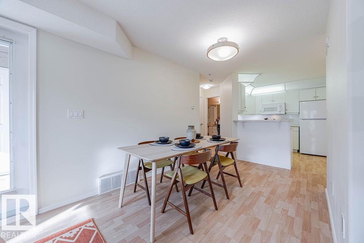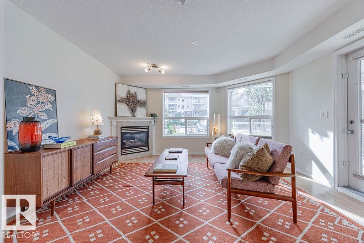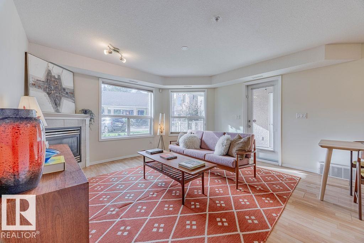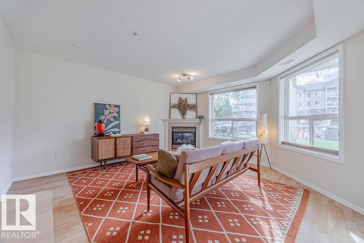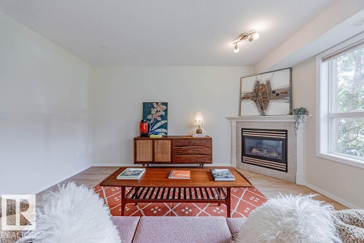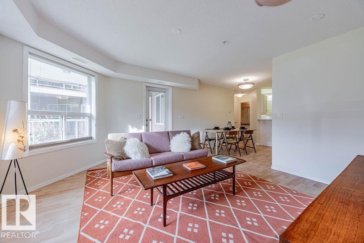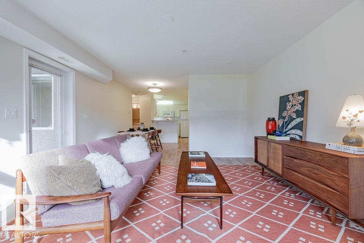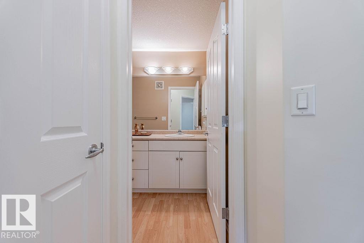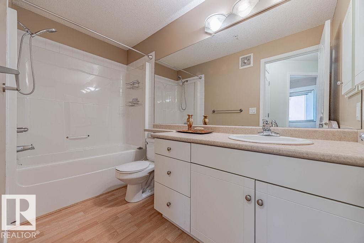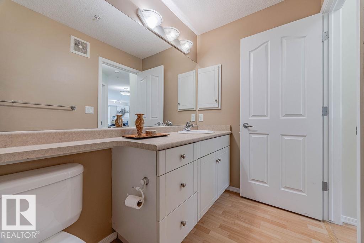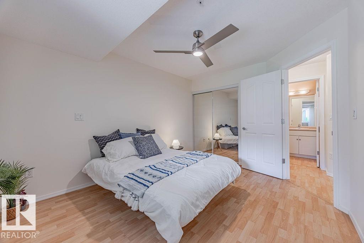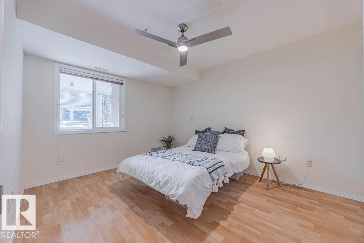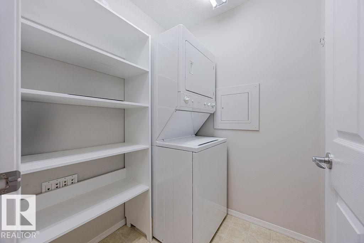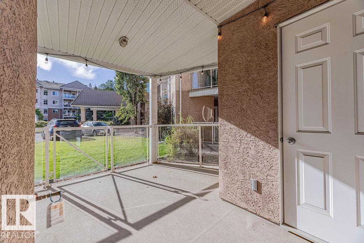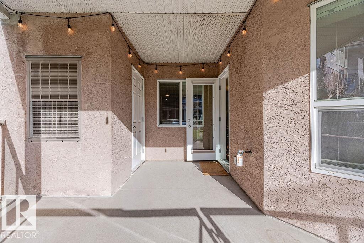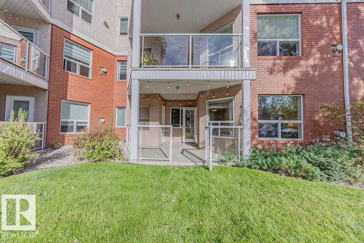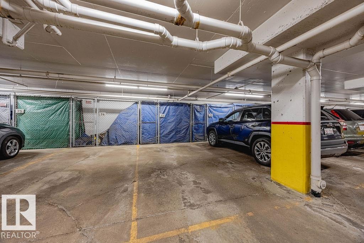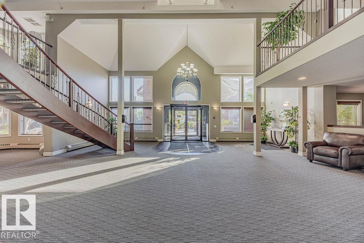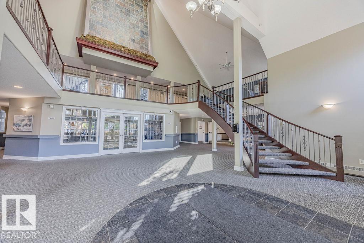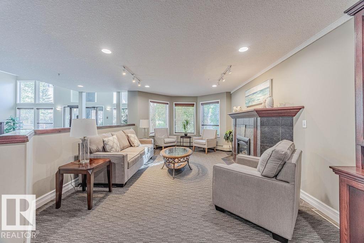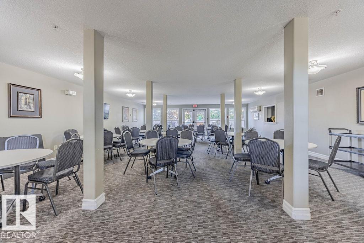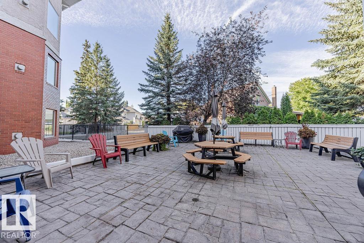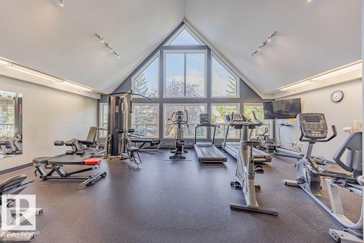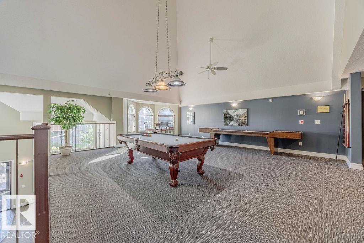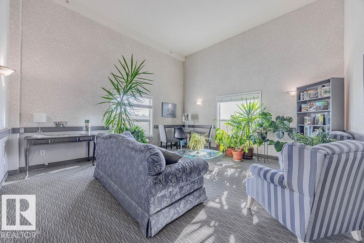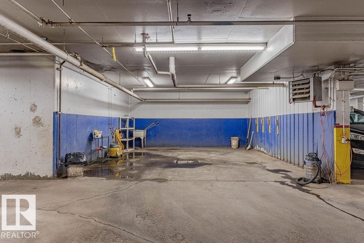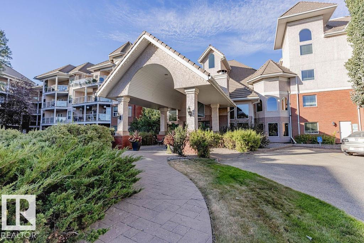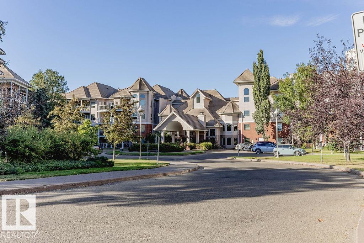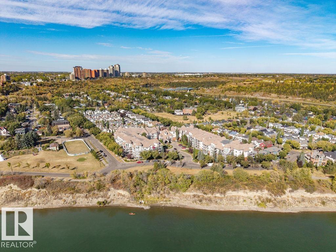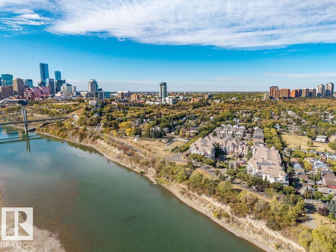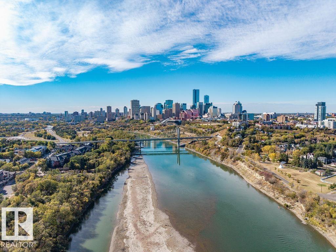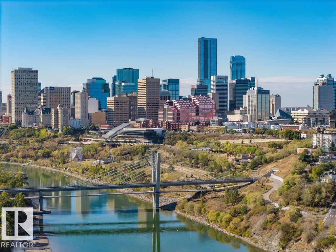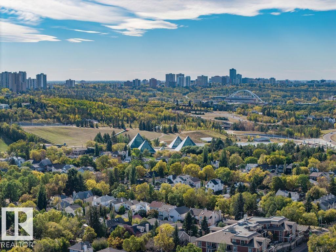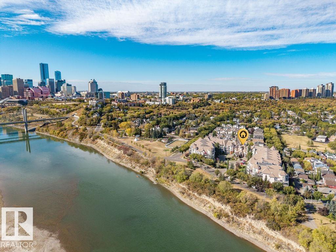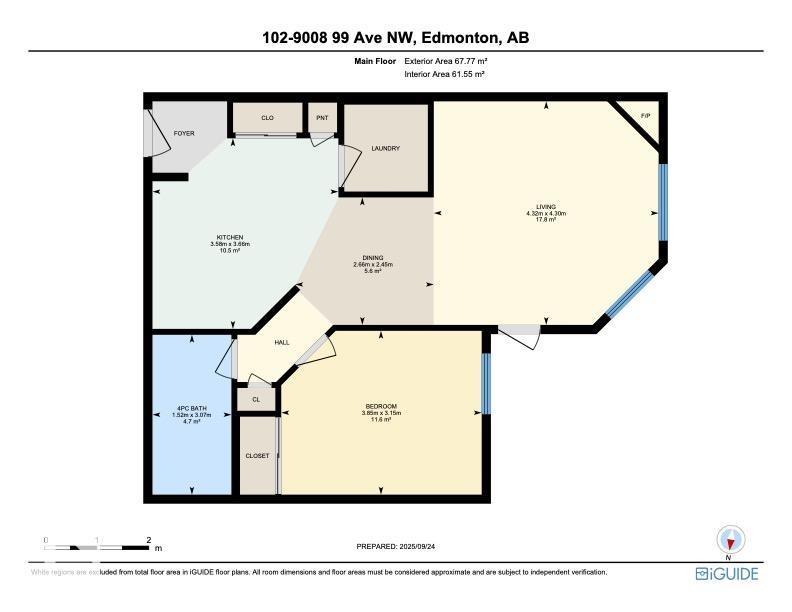#102 9008 99 Av Nw Edmonton, Alberta T5H 4M6
$225,000Maintenance, Exterior Maintenance, Heat, Insurance, Common Area Maintenance, Other, See Remarks, Property Management, Water
$321.17 Monthly
Maintenance, Exterior Maintenance, Heat, Insurance, Common Area Maintenance, Other, See Remarks, Property Management, Water
$321.17 MonthlyWelcome to resort-style living in the heart of Edmonton’s beloved Riverdale! This gorgeous 1 bedroom, 1 bathroom ground floor condo offers the perfect blend of comfort and convenience. Located in an 18+ building with premium amenities including a guest suite, exercise room with sweeping views, pool table, shuffleboard, and even a car wash bay in the heated underground parkade, every day feels like a getaway. All of this and LOW CONDO FEES! Step outside and immerse yourself in the stunning river valley—enjoy trails, the Tawatina Bridge, Muttart Conservatory, and even Accidental Beach, all just steps from your front door. In the back, brunch and local treats await at the iconic Little Brick café. This pet-friendly building makes life easy, especially with ground floor access—no waiting on elevators when it’s time to take the dog out. Experience a vibrant, connected lifestyle in one of Edmonton’s most unique and sought-after communities! (id:47041)
Property Details
| MLS® Number | E4459393 |
| Property Type | Single Family |
| Neigbourhood | Riverdale |
| Amenities Near By | Golf Course, Playground, Public Transit, Schools, Shopping, Ski Hill |
| Features | See Remarks |
| Parking Space Total | 1 |
| View Type | Valley View |
Building
| Bathroom Total | 1 |
| Bedrooms Total | 1 |
| Appliances | Dishwasher, Garburator, Microwave Range Hood Combo, Refrigerator, Washer/dryer Stack-up, Stove, Window Coverings |
| Basement Type | None |
| Constructed Date | 2004 |
| Fireplace Fuel | Gas |
| Fireplace Present | Yes |
| Fireplace Type | Corner |
| Heating Type | Forced Air |
| Size Interior | 663 Ft2 |
| Type | Apartment |
Parking
| Heated Garage | |
| Underground |
Land
| Acreage | No |
| Land Amenities | Golf Course, Playground, Public Transit, Schools, Shopping, Ski Hill |
Rooms
| Level | Type | Length | Width | Dimensions |
|---|---|---|---|---|
| Main Level | Living Room | 4.32 m | 4.3 m | 4.32 m x 4.3 m |
| Main Level | Dining Room | 3.85 m | 3.15 m | 3.85 m x 3.15 m |
| Main Level | Kitchen | 3.58 m | 3.66 m | 3.58 m x 3.66 m |
| Main Level | Primary Bedroom | 3.85 m | 3.15 m | 3.85 m x 3.15 m |
https://www.realtor.ca/real-estate/28911544/102-9008-99-av-nw-edmonton-riverdale
