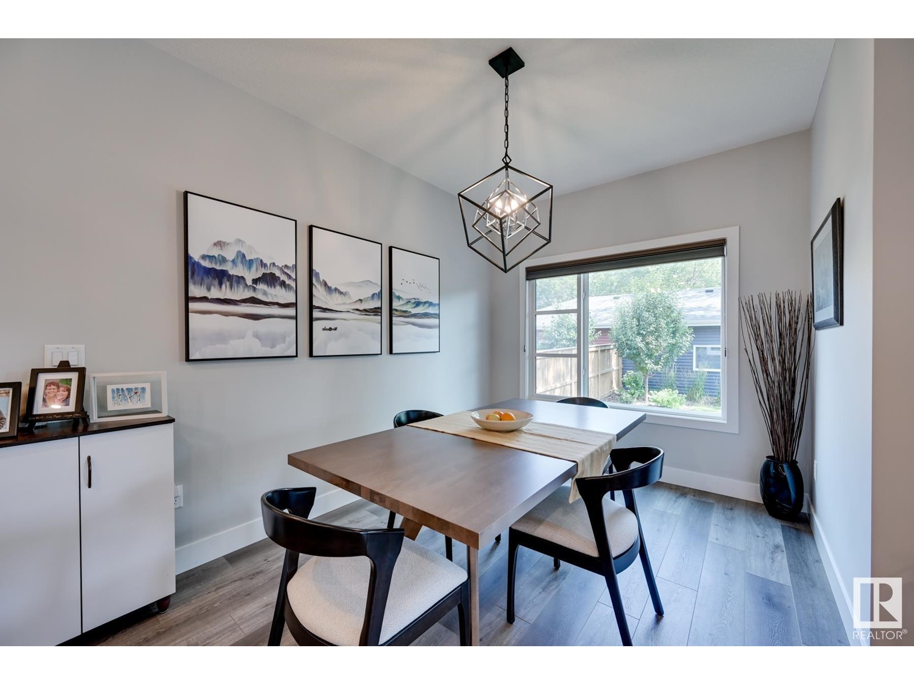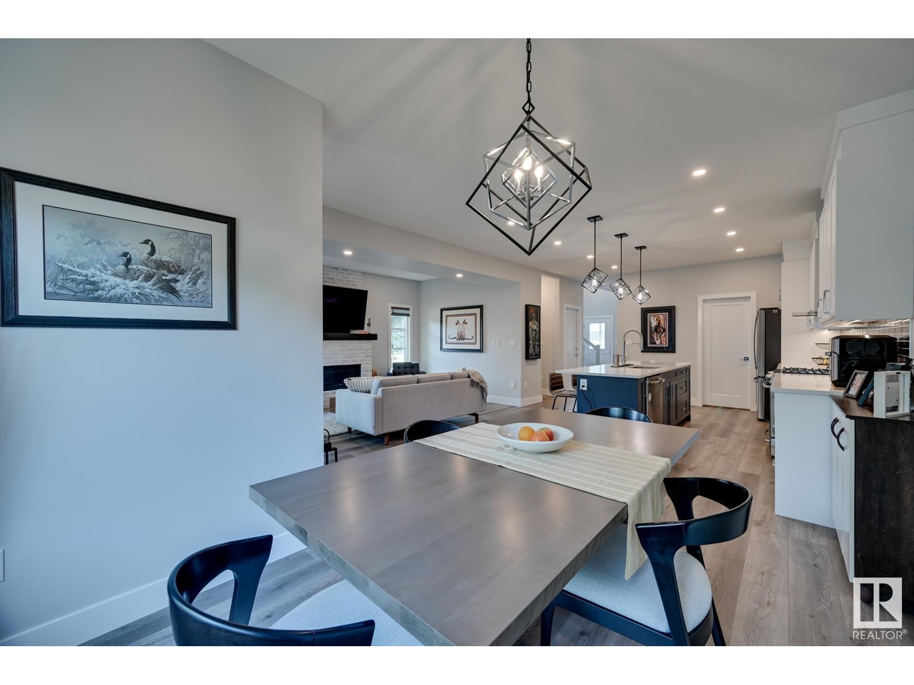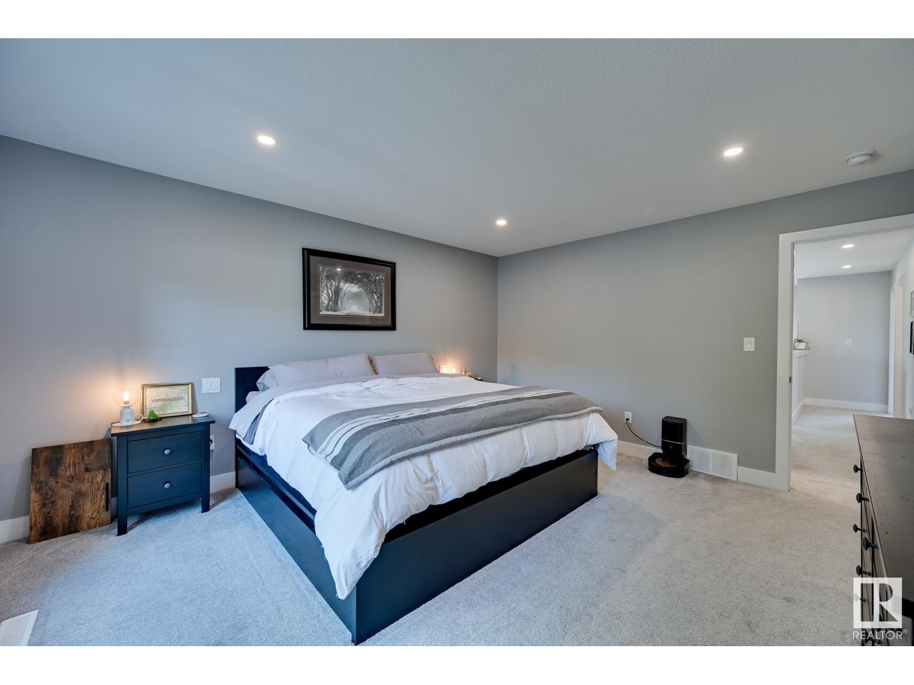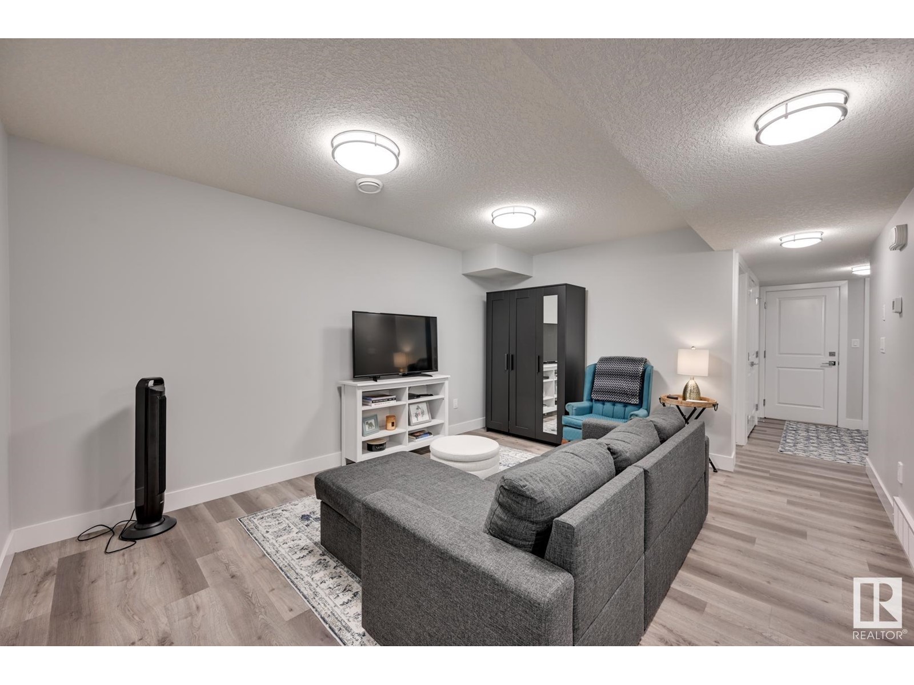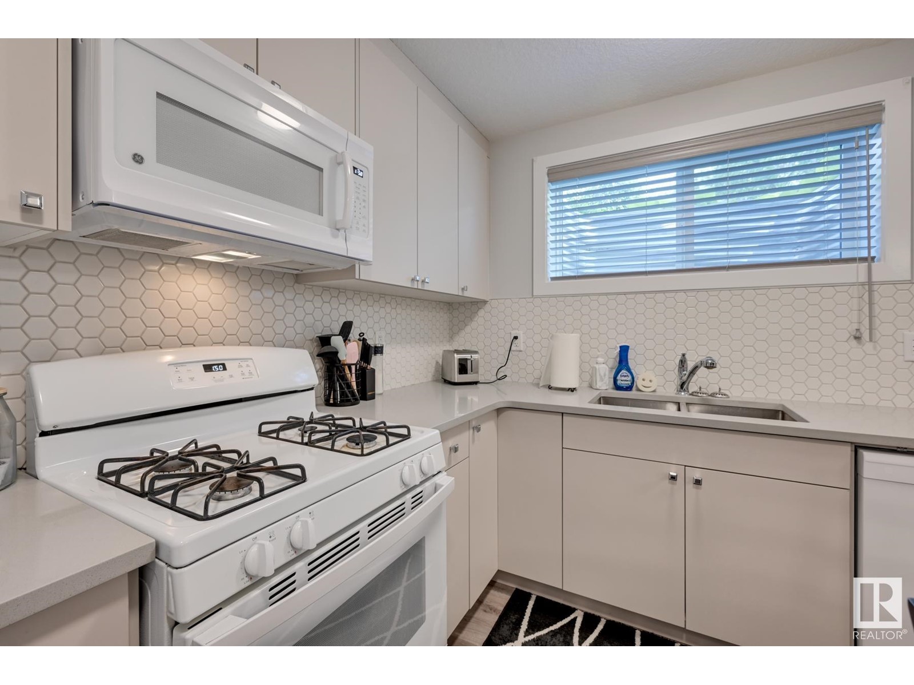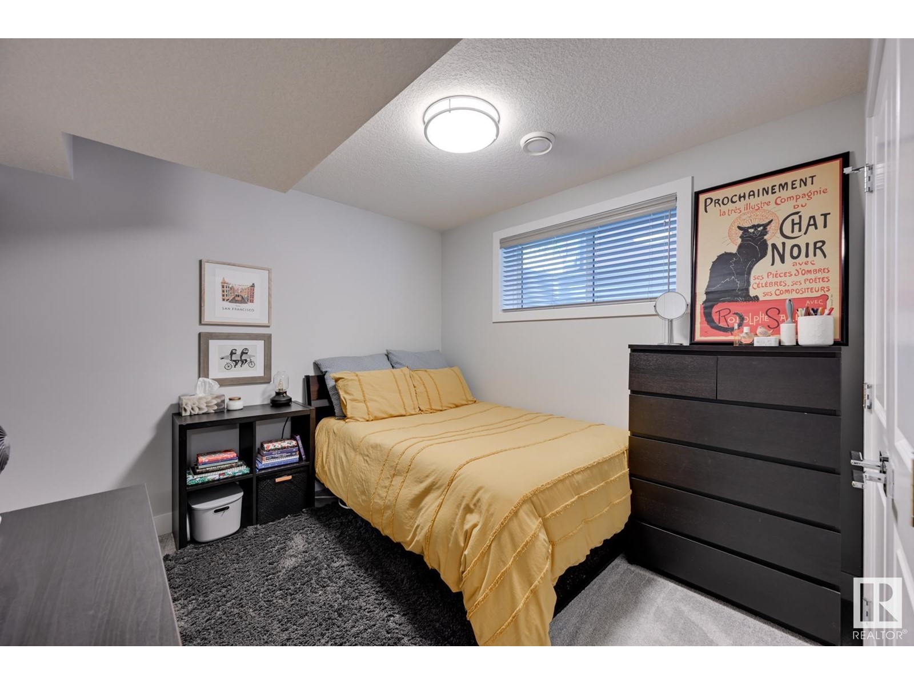5 Bedroom
4 Bathroom
2084.7542 sqft
Fireplace
Central Air Conditioning
Forced Air
$825,000
Style and Elegance in this 2021 built 2 storey home with *Legal 2 bedroom Suite* Corner lot on a tree-lined street. Spacious foyer, glass insert railing, stairway open to upper floor. Private office with french doors and large window to the front. Modern light colors and high-end finishing. Bright and open concept design. Kitchen has full-height cabinets, upgraded pullout drawers, dark tile backsplash, large island with white quartz countertop throughout. Walk-in pantry hides full-size standup freezer, great space for future spice kitchen. Livingroom is anchored by white brick mantle gas fireplace. Upper-level King-sized Master suite, walk-in closet, ensuite with double corner shower and relaxing soaker tub. Basement with private side entrance to legal 2 bedroom suite, large windows, stacking washer/dryer, familyroom, kitchen with nook. Triple pane windows, Vinyl plank flooring, plush carpets, Central Air, 2 furnaces and H/R unit. Low maintenance, fenced backyard with deck and EV ready double garage. (id:47041)
Property Details
|
MLS® Number
|
E4401470 |
|
Property Type
|
Single Family |
|
Neigbourhood
|
Forest Heights (Edmonton) |
|
Amenities Near By
|
Playground, Public Transit, Schools, Shopping |
|
Features
|
Corner Site, Flat Site, Park/reserve, Lane, Level |
|
Structure
|
Deck, Porch |
Building
|
Bathroom Total
|
4 |
|
Bedrooms Total
|
5 |
|
Amenities
|
Vinyl Windows |
|
Appliances
|
Freezer, Garage Door Opener Remote(s), Hood Fan, Central Vacuum, Window Coverings, Dryer, Refrigerator, Two Stoves, Two Washers, Dishwasher |
|
Basement Development
|
Finished |
|
Basement Features
|
Suite |
|
Basement Type
|
Full (finished) |
|
Constructed Date
|
2021 |
|
Construction Style Attachment
|
Detached |
|
Cooling Type
|
Central Air Conditioning |
|
Fireplace Fuel
|
Gas |
|
Fireplace Present
|
Yes |
|
Fireplace Type
|
Unknown |
|
Half Bath Total
|
1 |
|
Heating Type
|
Forced Air |
|
Stories Total
|
2 |
|
Size Interior
|
2084.7542 Sqft |
|
Type
|
House |
Parking
Land
|
Acreage
|
No |
|
Fence Type
|
Fence |
|
Land Amenities
|
Playground, Public Transit, Schools, Shopping |
|
Size Irregular
|
409.17 |
|
Size Total
|
409.17 M2 |
|
Size Total Text
|
409.17 M2 |
Rooms
| Level |
Type |
Length |
Width |
Dimensions |
|
Basement |
Bedroom 4 |
3.04 m |
3.02 m |
3.04 m x 3.02 m |
|
Basement |
Bedroom 5 |
3.05 m |
3.03 m |
3.05 m x 3.03 m |
|
Basement |
Second Kitchen |
3.89 m |
3.21 m |
3.89 m x 3.21 m |
|
Main Level |
Living Room |
4.82 m |
2.97 m |
4.82 m x 2.97 m |
|
Main Level |
Dining Room |
4.03 m |
2.7 m |
4.03 m x 2.7 m |
|
Main Level |
Kitchen |
4.86 m |
3.34 m |
4.86 m x 3.34 m |
|
Upper Level |
Primary Bedroom |
4.45 m |
3.89 m |
4.45 m x 3.89 m |
|
Upper Level |
Bedroom 2 |
3.05 m |
2.91 m |
3.05 m x 2.91 m |
|
Upper Level |
Bedroom 3 |
3.18 m |
2.93 m |
3.18 m x 2.93 m |














