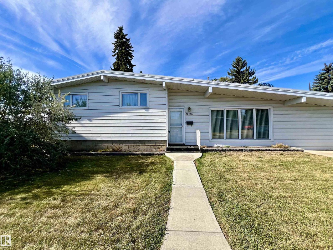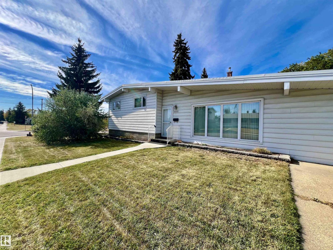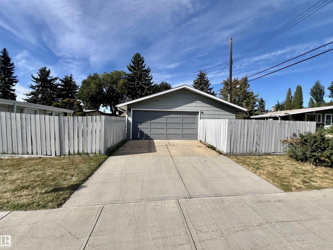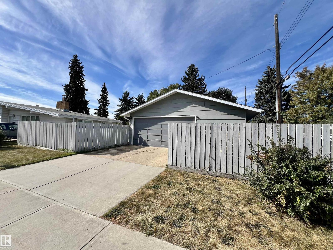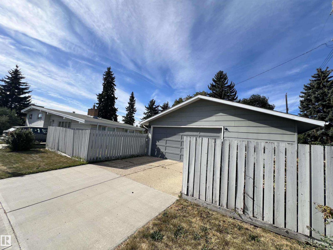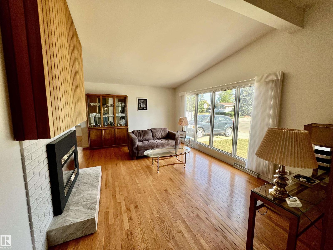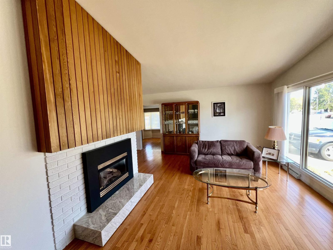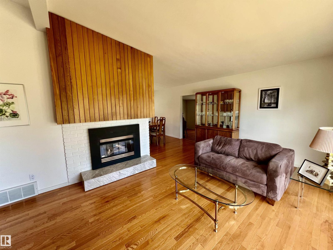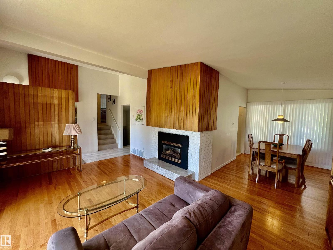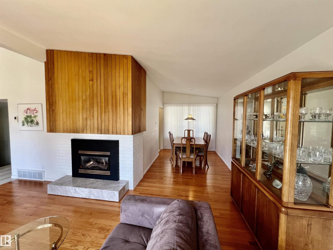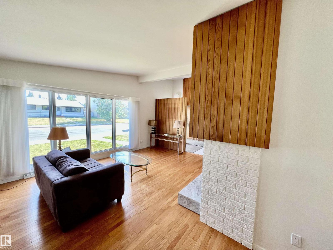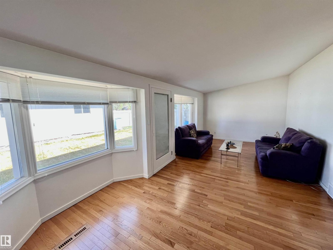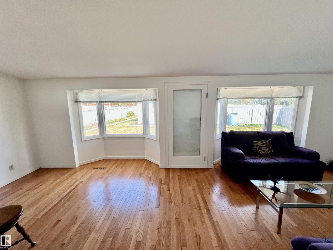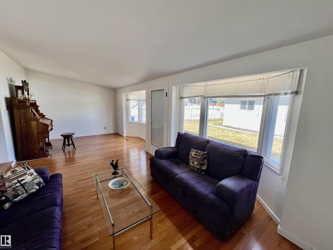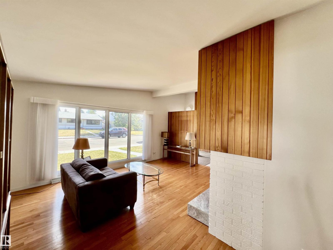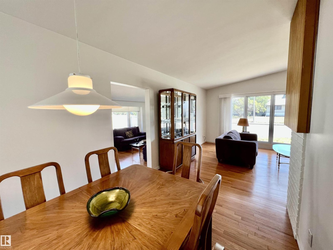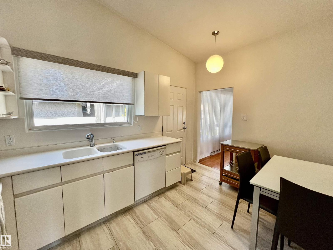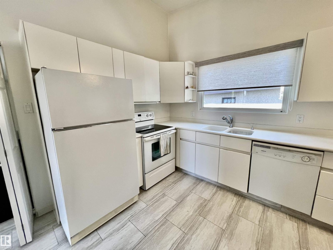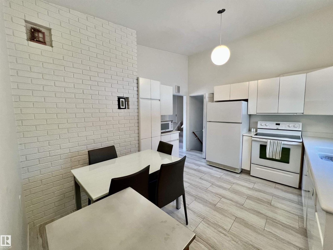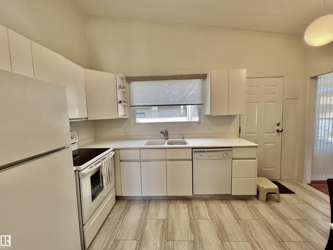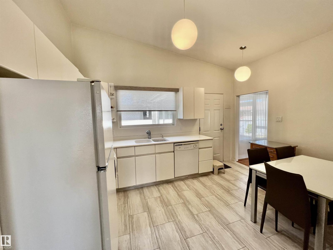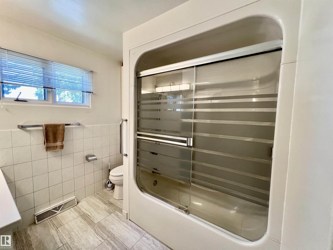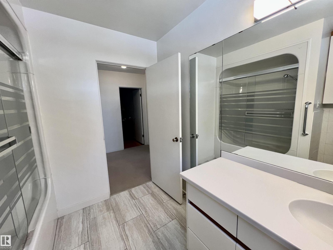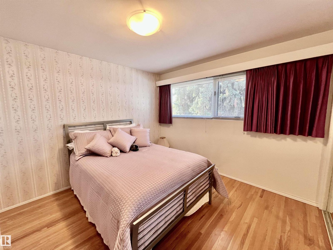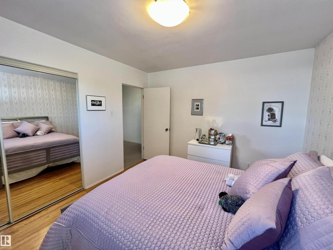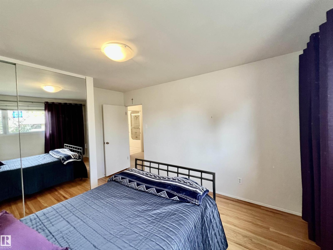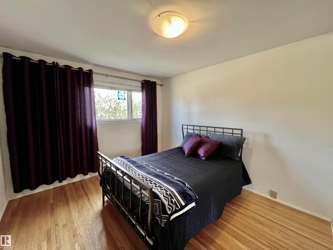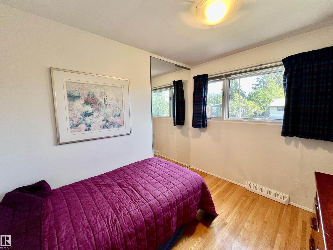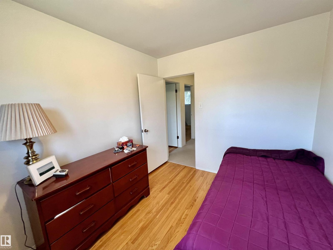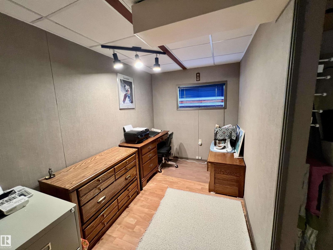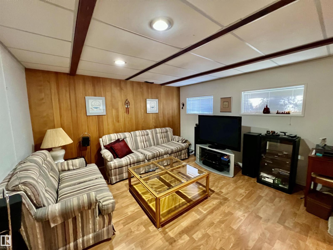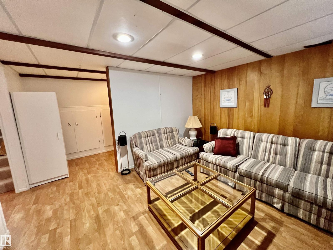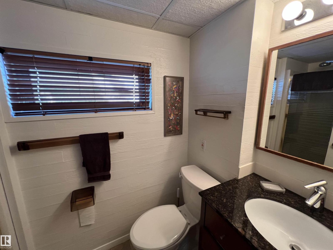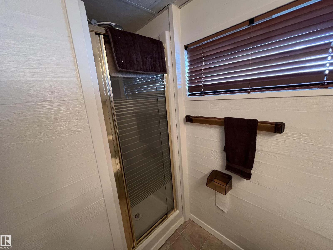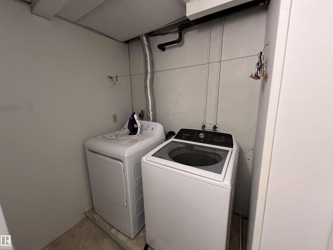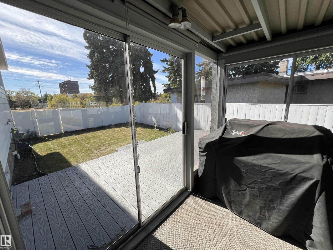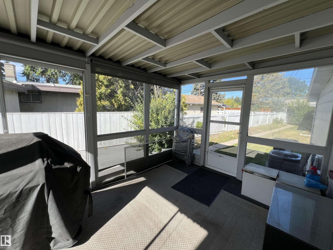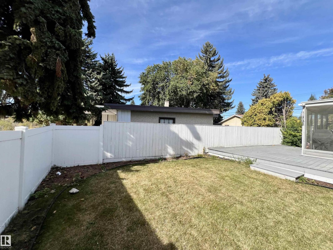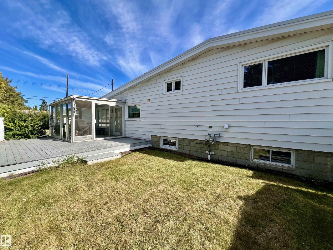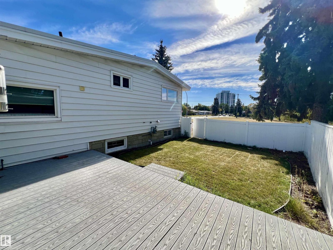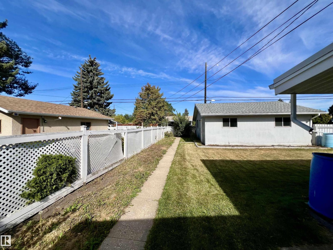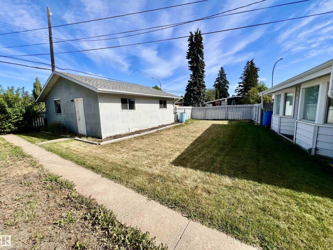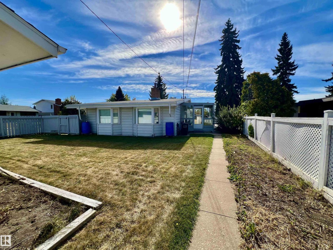4 Bedroom
2 Bathroom
1,370 ft2
Fireplace
Central Air Conditioning
Forced Air
$524,900
Tastefully Renovated Three-Level Split with Mid-Century Modern Charm in the FANTASTIC community of Fulton Place. Step into this beautifully renovated Fekete three-level split that seamlessly blends modern updates with timeless mid-century vibes. Showcasing vaulted ceilings and a thoughtfully designed layout, this home offers a unique combination of style and functionality. The expanded bonus room serves as a welcoming second living space, perfect for entertaining or relaxing with family. The main living areas boast warm finishes and a natural flow, updated kitchen and spacious dining area. Upstairs you’ll find three comfortable bedrooms, providing plenty of room for the whole family. Enjoy year-round comfort with central A/C, and extend your living space outdoors with a covered sun deck ideal for morning coffee or evening gatherings. A standout feature is the oversized detached double garage. (id:47041)
Property Details
|
MLS® Number
|
E4459318 |
|
Property Type
|
Single Family |
|
Neigbourhood
|
Fulton Place |
|
Features
|
See Remarks |
|
Parking Space Total
|
5 |
|
Structure
|
Deck |
Building
|
Bathroom Total
|
2 |
|
Bedrooms Total
|
4 |
|
Appliances
|
Dishwasher, Dryer, Refrigerator, Stove, Washer |
|
Basement Development
|
Finished |
|
Basement Type
|
Full (finished) |
|
Constructed Date
|
1956 |
|
Construction Style Attachment
|
Detached |
|
Cooling Type
|
Central Air Conditioning |
|
Fireplace Fuel
|
Gas |
|
Fireplace Present
|
Yes |
|
Fireplace Type
|
Unknown |
|
Heating Type
|
Forced Air |
|
Size Interior
|
1,370 Ft2 |
|
Type
|
House |
Parking
Land
|
Acreage
|
No |
|
Size Irregular
|
766.83 |
|
Size Total
|
766.83 M2 |
|
Size Total Text
|
766.83 M2 |
Rooms
| Level |
Type |
Length |
Width |
Dimensions |
|
Basement |
Family Room |
|
|
Measurements not available |
|
Basement |
Bedroom 4 |
|
|
Measurements not available |
|
Basement |
Laundry Room |
|
|
Measurements not available |
|
Main Level |
Living Room |
|
|
Measurements not available |
|
Main Level |
Dining Room |
|
|
Measurements not available |
|
Main Level |
Kitchen |
|
|
Measurements not available |
|
Upper Level |
Primary Bedroom |
|
|
Measurements not available |
|
Upper Level |
Bedroom 2 |
|
|
Measurements not available |
|
Upper Level |
Bedroom 3 |
|
|
Measurements not available |
https://www.realtor.ca/real-estate/28909770/10212-fulton-rd-nw-edmonton-fulton-place
