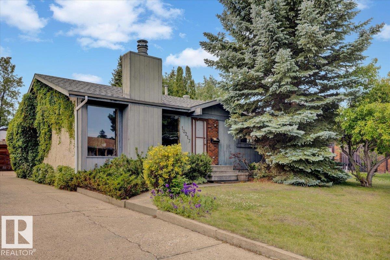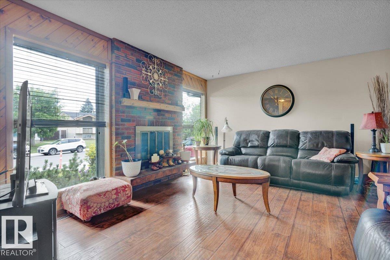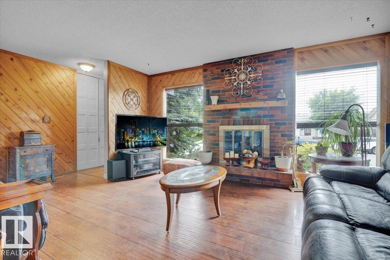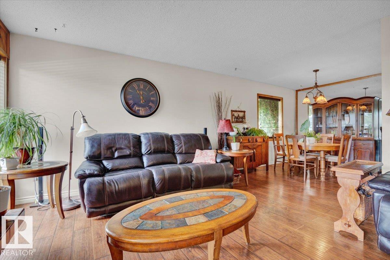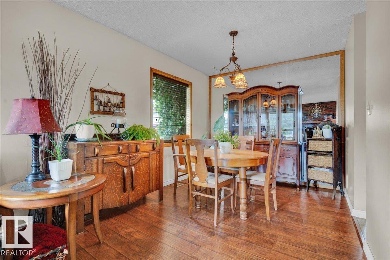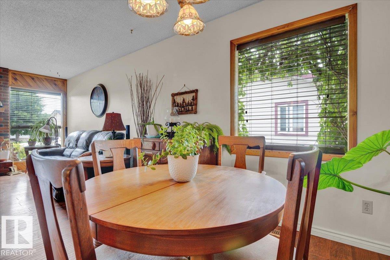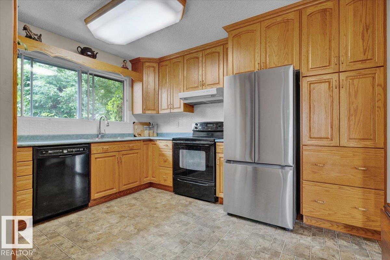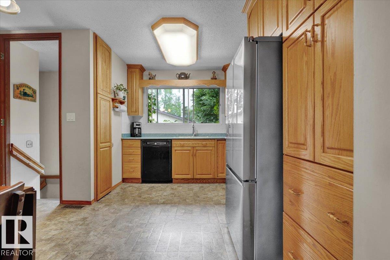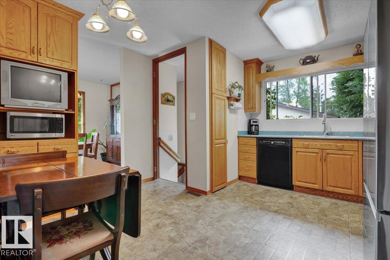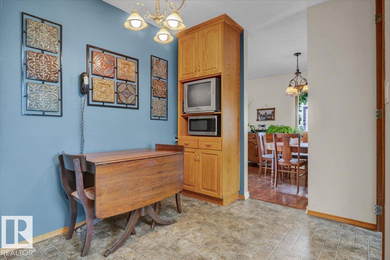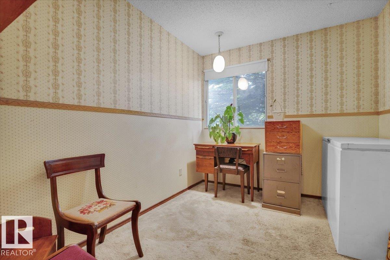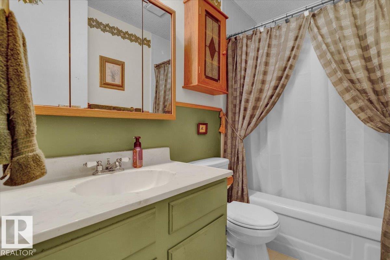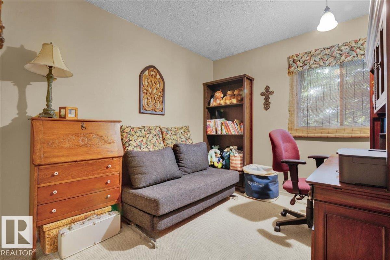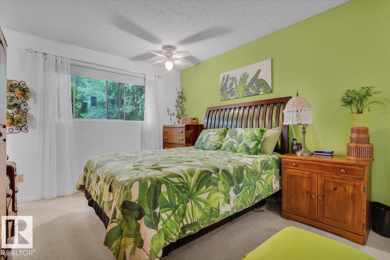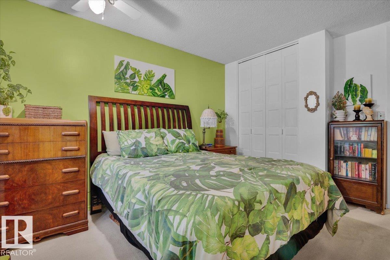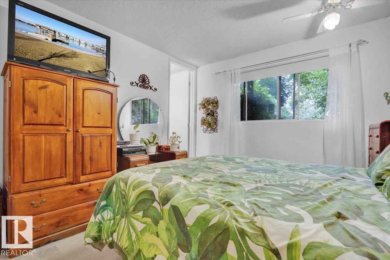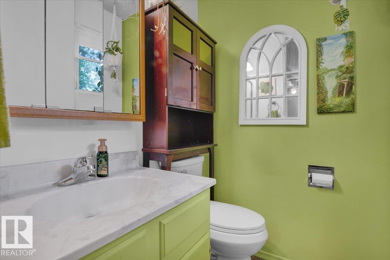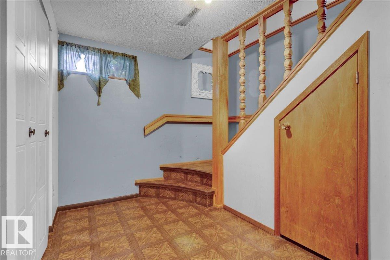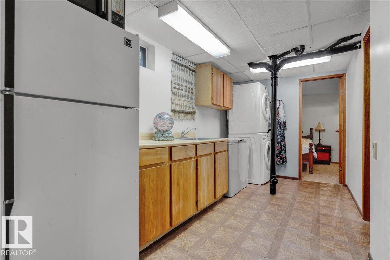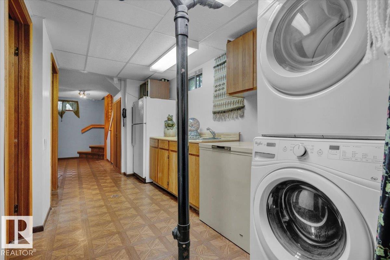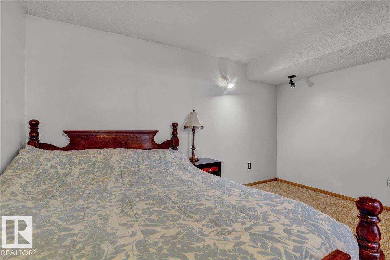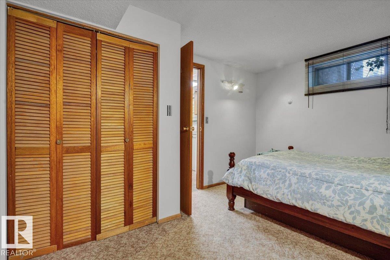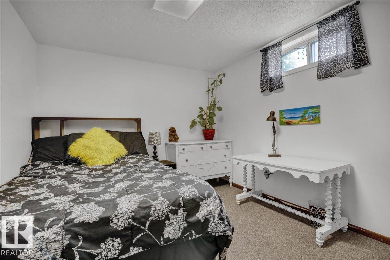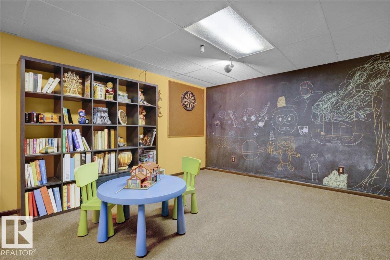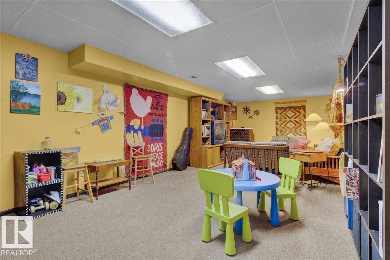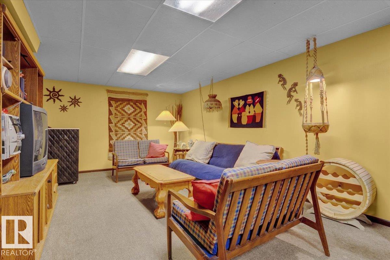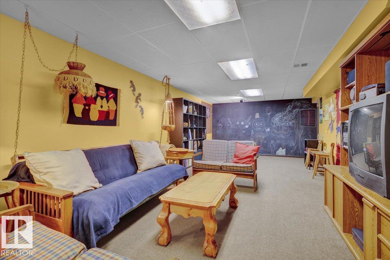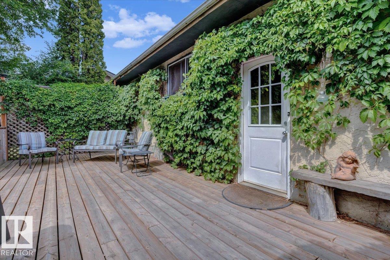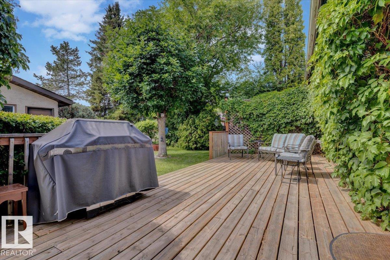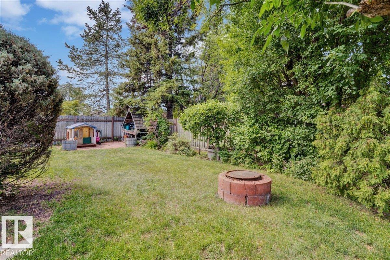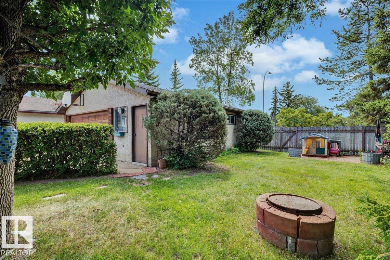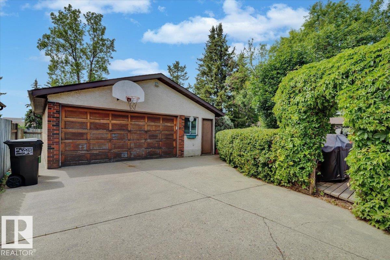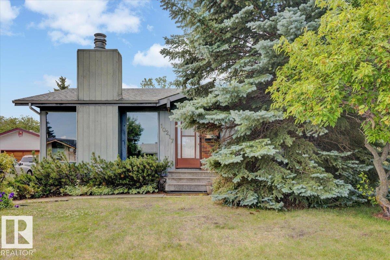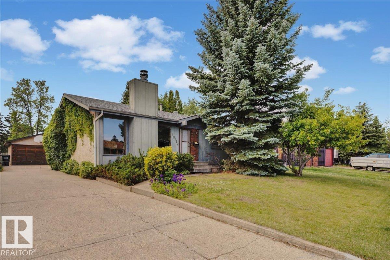5 Bedroom
2 Bathroom
1,122 ft2
Bungalow
Fireplace
Forced Air
$380,000
Located on a 635 SQM lot, this well-maintained bungalow in Baturyn offers incredible value & an unbeatable location! You’ll be within walking distance to elementary schools (St. Charles & Baturyn), Mary Butterworth Jr. High, public transit, shops, restaurants & more! Step inside to a bright, spacious living room w/ large front & side windows. The wood-burning fireplace is perfect for cozy winter nights. The updated kitchen showcases floor-to-ceiling oak cabinetry, offering plenty of storage for a growing family. The main floor includes 3 bedrooms, a 4-piece bath, & a 2-piece ensuite off the primary. Downstairs, you’ll find a separate entrance, 2 bedrooms, a kitchenette, & a large rec room. Perfect for guests, or potential suite use. The backyard is a gardener’s dream! With a garden along the side & Virginia Creeper vines climbing the back and side of the home, this yard will impress your guests. Other features: 50-year shingles (2019), hot water tank (2020), fridge (2024), OVERSIZED DOUBLE GARAGE & MORE! (id:47041)
Property Details
|
MLS® Number
|
E4464950 |
|
Property Type
|
Single Family |
|
Neigbourhood
|
Baturyn |
|
Amenities Near By
|
Public Transit, Schools, Shopping |
|
Structure
|
Deck, Fire Pit |
Building
|
Bathroom Total
|
2 |
|
Bedrooms Total
|
5 |
|
Appliances
|
Dishwasher, Dryer, Freezer, Garage Door Opener Remote(s), Garage Door Opener, Hood Fan, Stove, Washer, Window Coverings, Refrigerator |
|
Architectural Style
|
Bungalow |
|
Basement Development
|
Finished |
|
Basement Type
|
Full (finished) |
|
Constructed Date
|
1978 |
|
Construction Style Attachment
|
Detached |
|
Fireplace Fuel
|
Wood |
|
Fireplace Present
|
Yes |
|
Fireplace Type
|
Unknown |
|
Half Bath Total
|
1 |
|
Heating Type
|
Forced Air |
|
Stories Total
|
1 |
|
Size Interior
|
1,122 Ft2 |
|
Type
|
House |
Parking
Land
|
Acreage
|
No |
|
Fence Type
|
Fence |
|
Land Amenities
|
Public Transit, Schools, Shopping |
|
Size Irregular
|
635.19 |
|
Size Total
|
635.19 M2 |
|
Size Total Text
|
635.19 M2 |
Rooms
| Level |
Type |
Length |
Width |
Dimensions |
|
Basement |
Bedroom 4 |
|
|
Measurements not available |
|
Basement |
Bedroom 5 |
|
|
Measurements not available |
|
Basement |
Recreation Room |
|
|
Measurements not available |
|
Main Level |
Living Room |
5.76 m |
4.15 m |
5.76 m x 4.15 m |
|
Main Level |
Dining Room |
2.79 m |
3.03 m |
2.79 m x 3.03 m |
|
Main Level |
Kitchen |
4.11 m |
4.17 m |
4.11 m x 4.17 m |
|
Main Level |
Primary Bedroom |
3.32 m |
4.05 m |
3.32 m x 4.05 m |
|
Main Level |
Bedroom 2 |
2.52 m |
3.12 m |
2.52 m x 3.12 m |
|
Main Level |
Bedroom 3 |
2.71 m |
3.12 m |
2.71 m x 3.12 m |
https://www.realtor.ca/real-estate/29076858/10217-167a-av-nw-edmonton-baturyn
