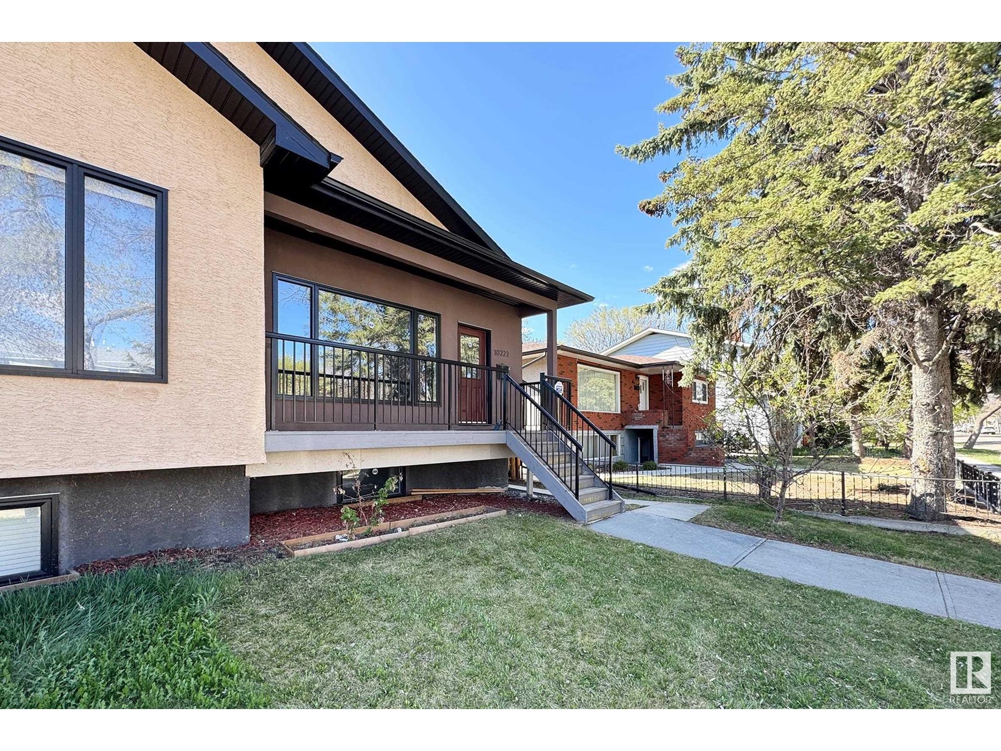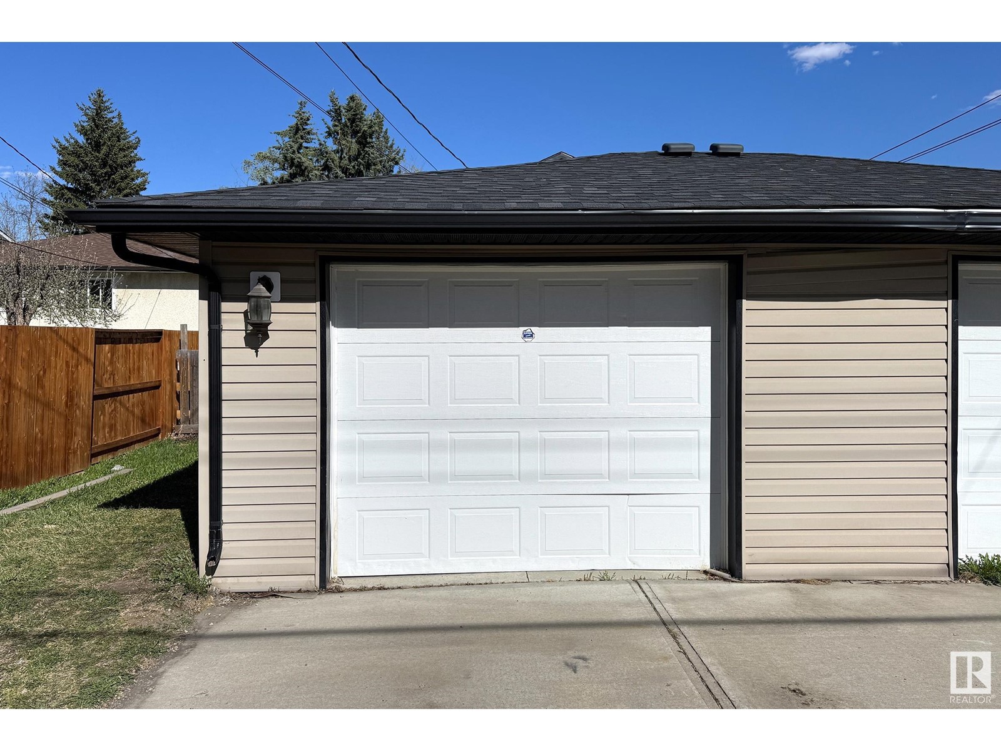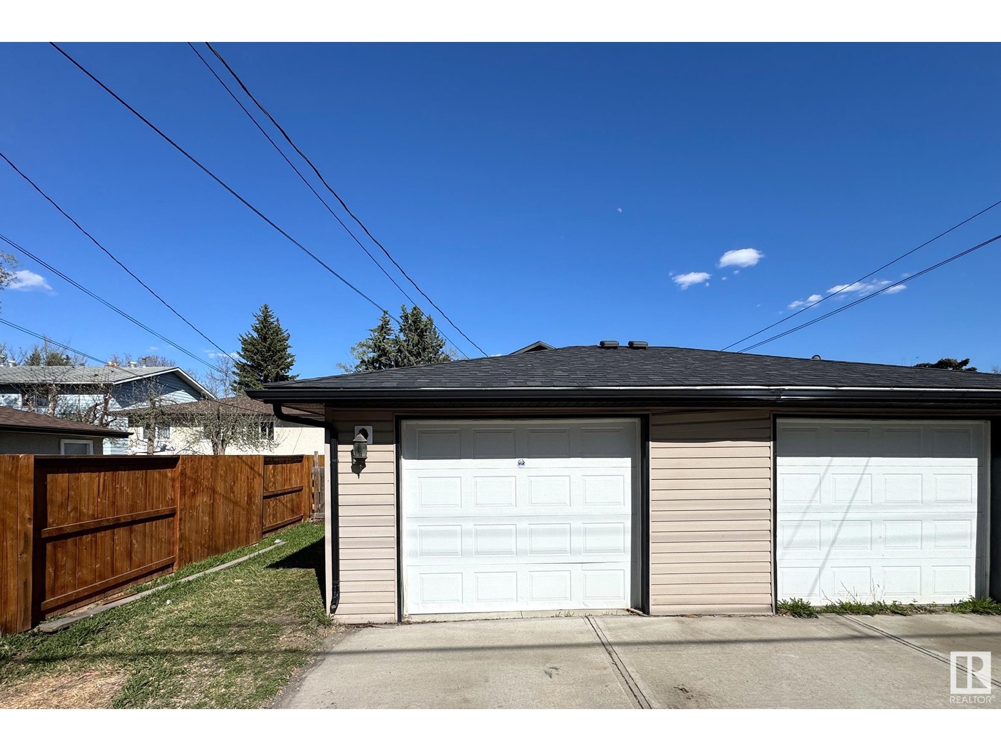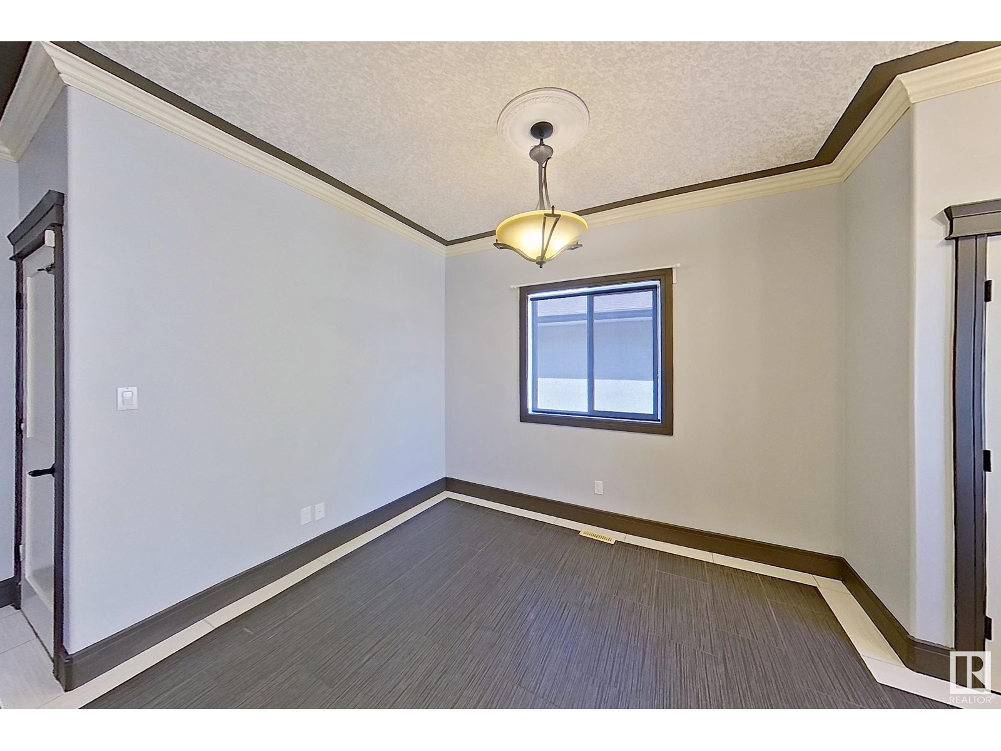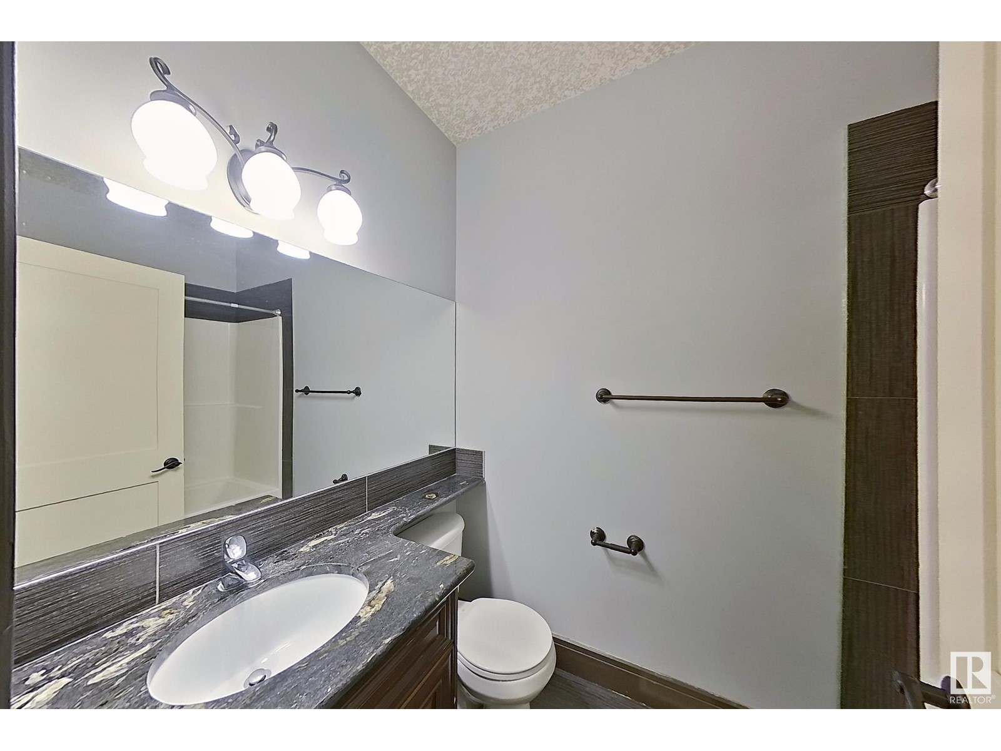4 Bedroom
3 Bathroom
948 ft2
Forced Air
$395,000
Spacious 1/2 Duplex – Fully Finished,Prime Location! Located just minutes from West Edmonton Mall Welcome to this well-kept home featuring 4 bedrooms, 3 bathrooms, and a single detached garage. This home is completely finished up and down, offering over two levels of comfortable living space. The main floor boasts a bright and open layout with a stylish kitchen, cozy living area, and 2 bedrooms, including a primary suite. The fully finished basement includes an additional 2 bedrooms, a full bathroom, and a second kitchen—ideal for extended family , this home offers unbeatable access to shopping, dining, schools, and transit. With two kitchens, suite potential, and a detached garage for added convenience, this property is perfect for families, investors, or first-time buyers. (id:47041)
Property Details
|
MLS® Number
|
E4435845 |
|
Property Type
|
Single Family |
|
Neigbourhood
|
Canora |
|
Amenities Near By
|
Playground, Public Transit, Schools, Shopping |
Building
|
Bathroom Total
|
3 |
|
Bedrooms Total
|
4 |
|
Appliances
|
Garage Door Opener, Hood Fan, Window Coverings, Dryer, Refrigerator, Two Stoves, Two Washers |
|
Basement Development
|
Finished |
|
Basement Type
|
Full (finished) |
|
Constructed Date
|
2012 |
|
Construction Style Attachment
|
Semi-detached |
|
Heating Type
|
Forced Air |
|
Stories Total
|
2 |
|
Size Interior
|
948 Ft2 |
|
Type
|
Duplex |
Parking
Land
|
Acreage
|
No |
|
Fence Type
|
Fence |
|
Land Amenities
|
Playground, Public Transit, Schools, Shopping |
|
Size Irregular
|
325.45 |
|
Size Total
|
325.45 M2 |
|
Size Total Text
|
325.45 M2 |
Rooms
| Level |
Type |
Length |
Width |
Dimensions |
|
Basement |
Family Room |
5.51 m |
4.01 m |
5.51 m x 4.01 m |
|
Basement |
Bedroom 3 |
3.2 m |
4.13 m |
3.2 m x 4.13 m |
|
Basement |
Bedroom 4 |
2.35 m |
3.6 m |
2.35 m x 3.6 m |
|
Basement |
Second Kitchen |
3.02 m |
2.58 m |
3.02 m x 2.58 m |
|
Main Level |
Living Room |
5.12 m |
2.99 m |
5.12 m x 2.99 m |
|
Main Level |
Dining Room |
3.31 m |
2.56 m |
3.31 m x 2.56 m |
|
Main Level |
Kitchen |
3.26 m |
3.7 m |
3.26 m x 3.7 m |
|
Main Level |
Primary Bedroom |
3.57 m |
3.66 m |
3.57 m x 3.66 m |
|
Main Level |
Bedroom 2 |
2.86 m |
2.93 m |
2.86 m x 2.93 m |
|
Main Level |
Laundry Room |
|
|
Measurements not available |
https://www.realtor.ca/real-estate/28294563/10222-150-st-nw-edmonton-canora


