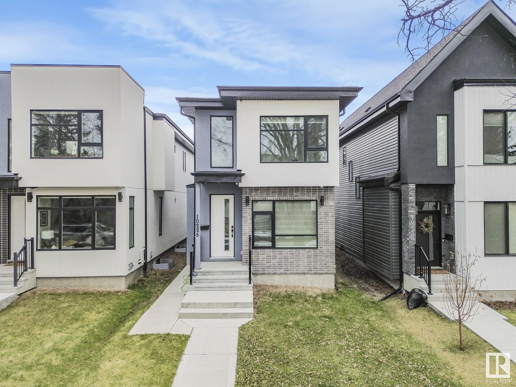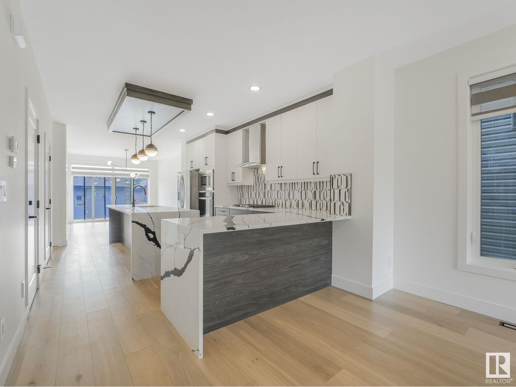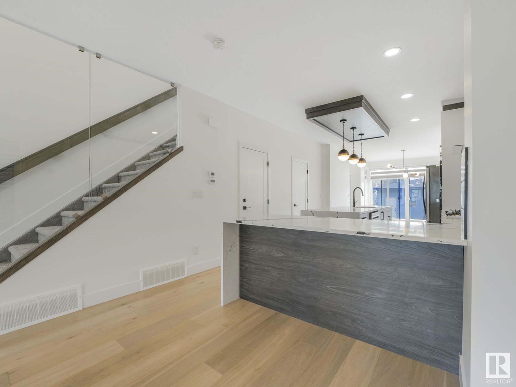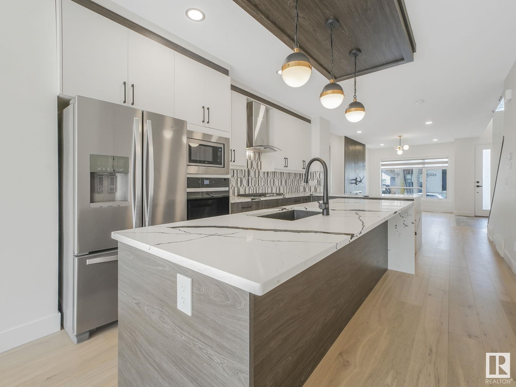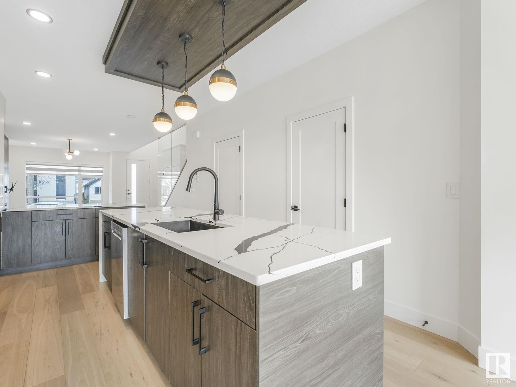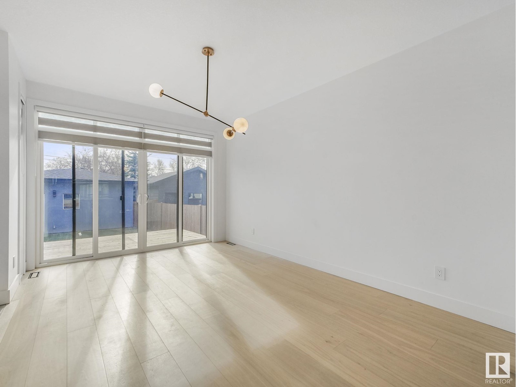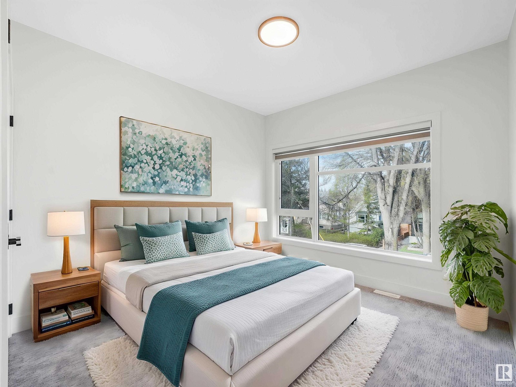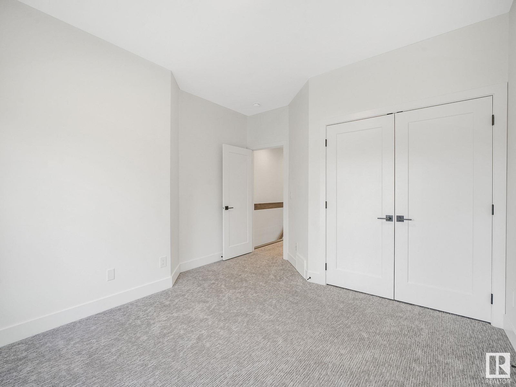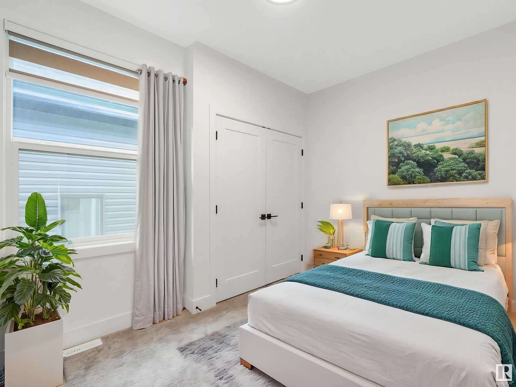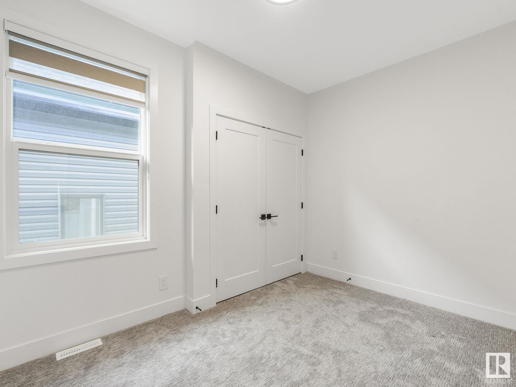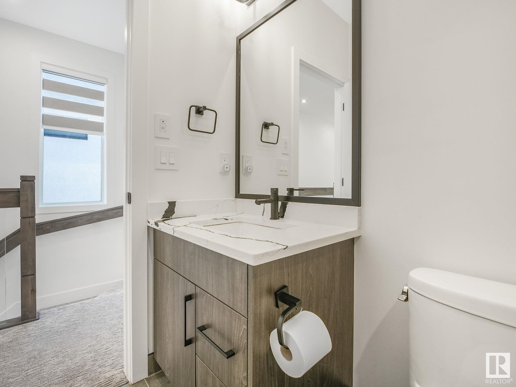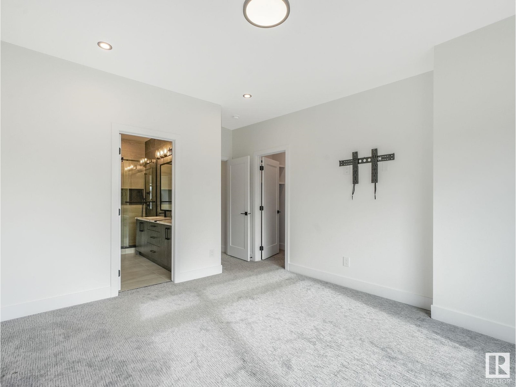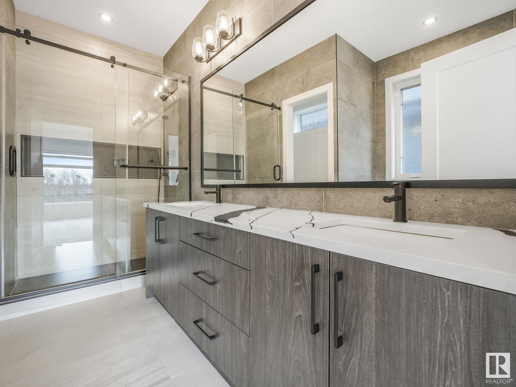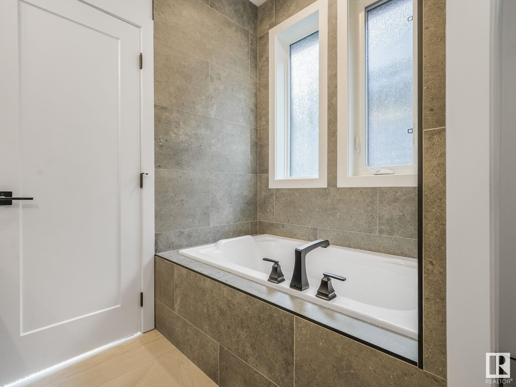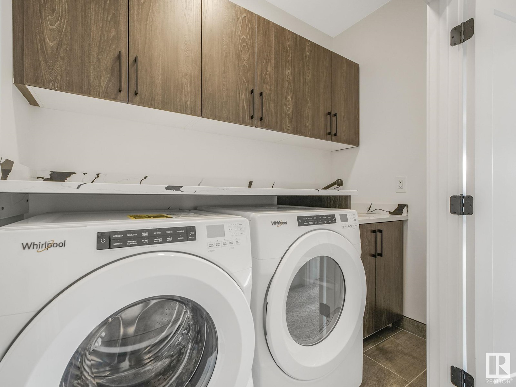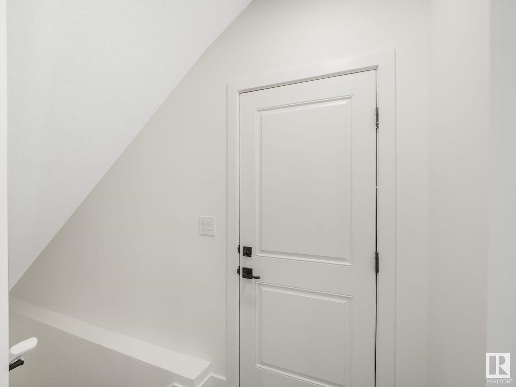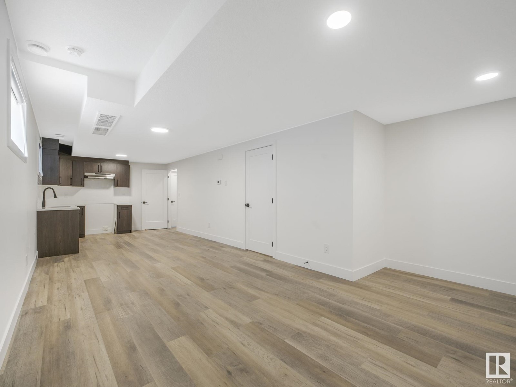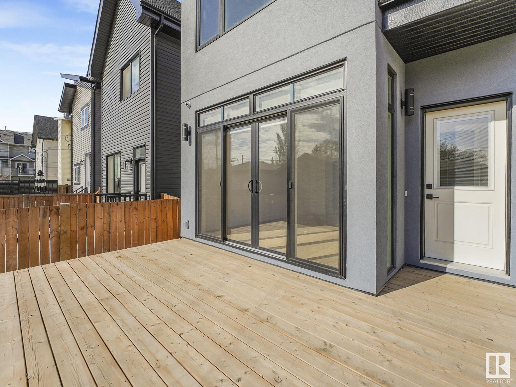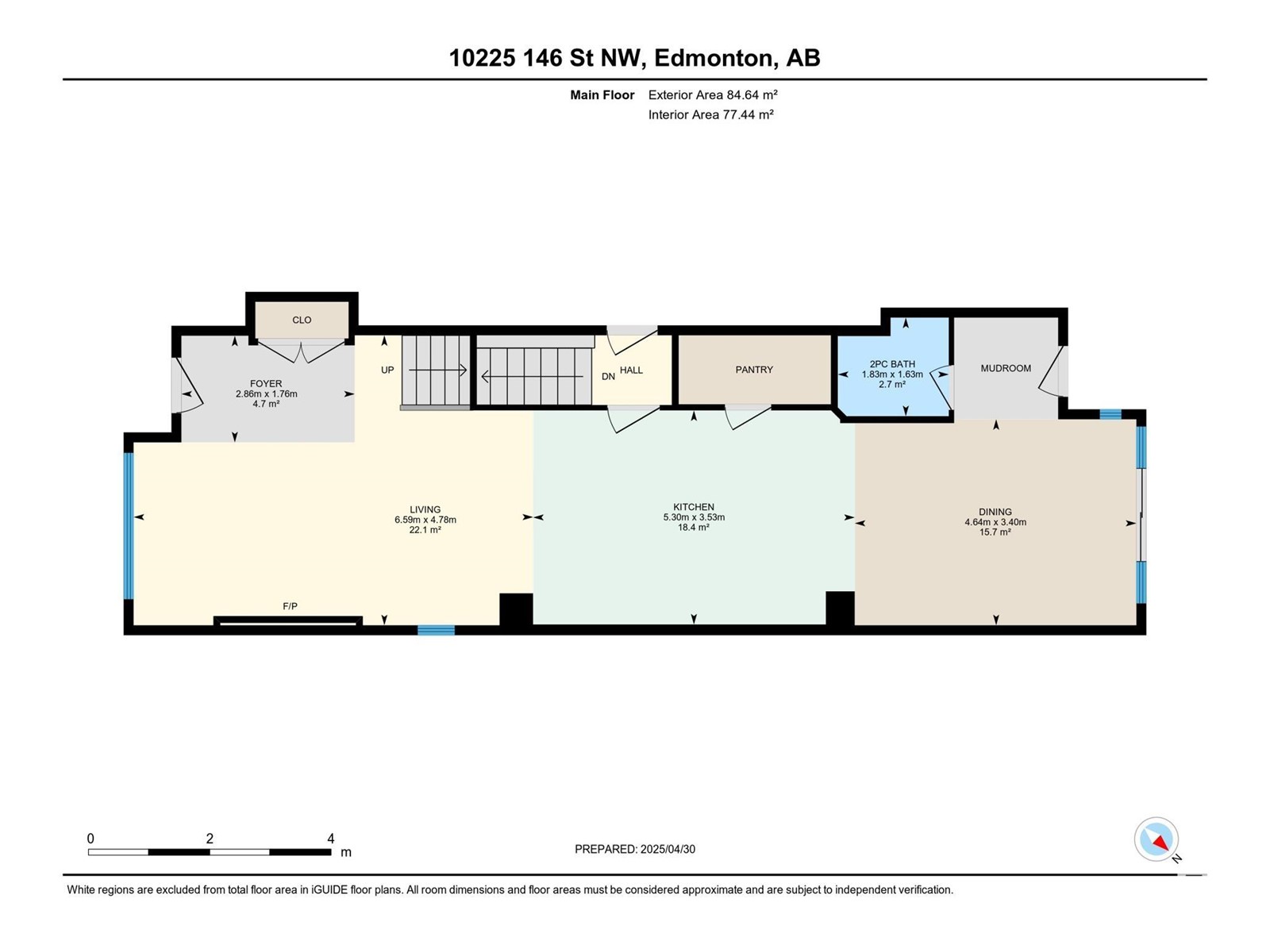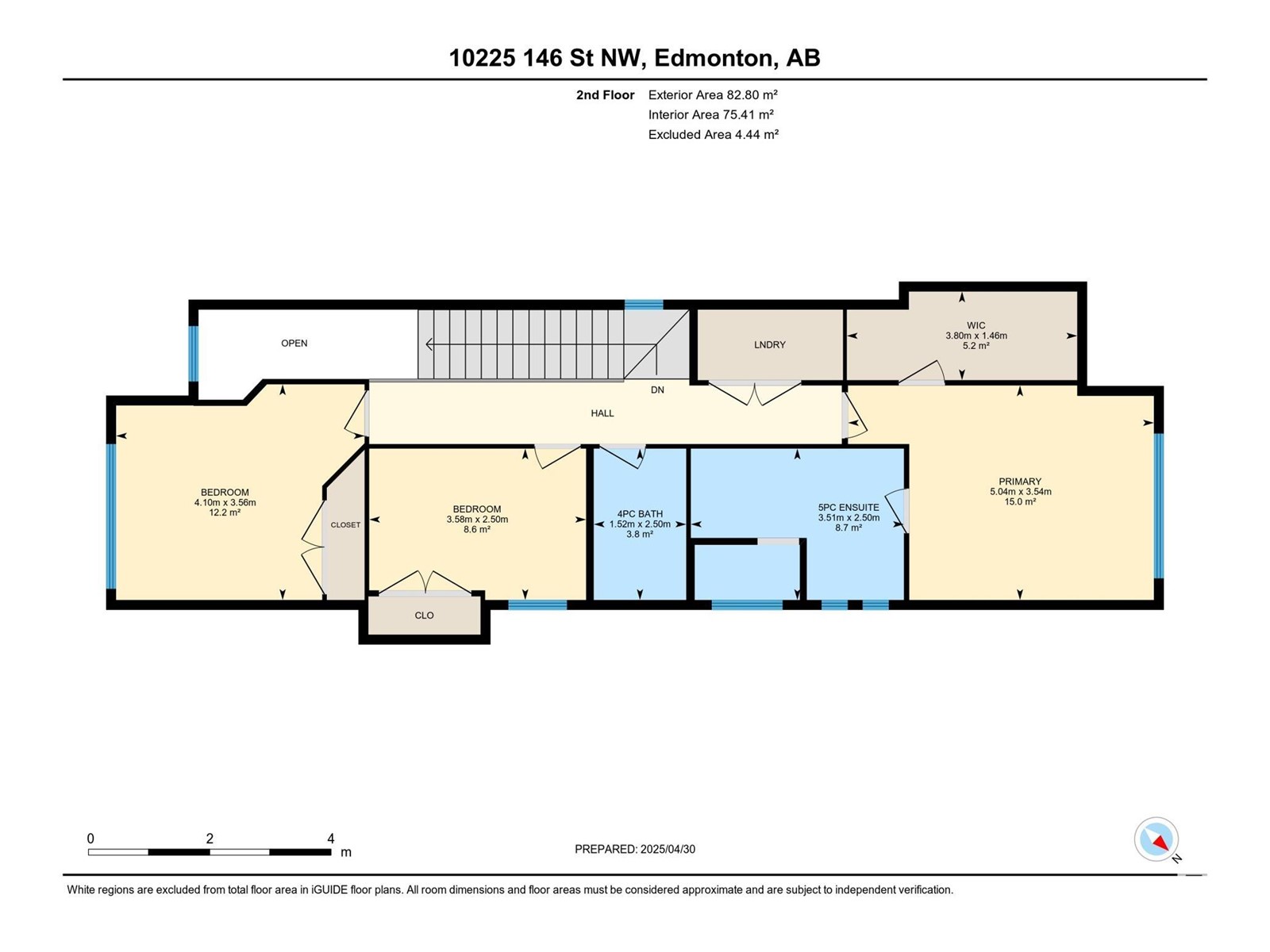4 Bedroom
4 Bathroom
1,802 ft2
Fireplace
Forced Air
$719,900
Welcome home to this CUSTOM BUILT 2-storey in the desirable Grovenor neighborhood. This stunning luxury infill features 4 BEDROOMS & 3.5 BATHROOMS including a full LEGAL SUITE in the basement. The spacious and inviting main floor offers an abundance of natural light through the large windows. Living room features an electric fireplace providing a great space to relax and unwind. Gourmet kitchen features SS appliances including gas cooktop & beautiful quartz counters with waterfall island which leads to spacious dining area large enough to host dinner parties. Upper level features UPSTAIRS LAUNDRY, Primary Suite with huge walk-in closet & stunning 5 pc. spa-like ensuite, 2 more spacious bedrooms, & full 4pc bathroom. Finished basement w/ SEPARATE ENTRANCE leads to the 1 Bedroom legal suite providing a great income opportunity. Yard is fully landscaped with DOUBLE DETACHED garage. Minutes away from River Valley, restaurants, downtown, shopping, schools, & future LRT. MUST SEE! *Some photos virtually staged. (id:47041)
Property Details
|
MLS® Number
|
E4433417 |
|
Property Type
|
Single Family |
|
Neigbourhood
|
Grovenor |
|
Amenities Near By
|
Golf Course, Playground, Public Transit, Schools, Shopping |
|
Features
|
See Remarks, Flat Site, Lane, Exterior Walls- 2x6" |
|
Structure
|
Deck |
Building
|
Bathroom Total
|
4 |
|
Bedrooms Total
|
4 |
|
Amenities
|
Ceiling - 9ft |
|
Appliances
|
Dishwasher, Dryer, Garage Door Opener Remote(s), Garage Door Opener, Hood Fan, Oven - Built-in, Microwave, Refrigerator, Stove, Washer, Window Coverings |
|
Basement Development
|
Finished |
|
Basement Features
|
Suite |
|
Basement Type
|
Full (finished) |
|
Constructed Date
|
2021 |
|
Construction Status
|
Insulation Upgraded |
|
Construction Style Attachment
|
Detached |
|
Fireplace Fuel
|
Electric |
|
Fireplace Present
|
Yes |
|
Fireplace Type
|
Unknown |
|
Half Bath Total
|
1 |
|
Heating Type
|
Forced Air |
|
Stories Total
|
2 |
|
Size Interior
|
1,802 Ft2 |
|
Type
|
House |
Parking
Land
|
Acreage
|
No |
|
Fence Type
|
Fence |
|
Land Amenities
|
Golf Course, Playground, Public Transit, Schools, Shopping |
|
Size Irregular
|
327.99 |
|
Size Total
|
327.99 M2 |
|
Size Total Text
|
327.99 M2 |
Rooms
| Level |
Type |
Length |
Width |
Dimensions |
|
Basement |
Bedroom 4 |
3.83 m |
2.95 m |
3.83 m x 2.95 m |
|
Main Level |
Living Room |
6.59 m |
4.78 m |
6.59 m x 4.78 m |
|
Main Level |
Dining Room |
4.64 m |
3.4 m |
4.64 m x 3.4 m |
|
Main Level |
Kitchen |
5.3 m |
3.53 m |
5.3 m x 3.53 m |
|
Upper Level |
Primary Bedroom |
5.04 m |
3.54 m |
5.04 m x 3.54 m |
|
Upper Level |
Bedroom 2 |
4.1 m |
3.56 m |
4.1 m x 3.56 m |
|
Upper Level |
Bedroom 3 |
3.58 m |
2.5 m |
3.58 m x 2.5 m |
https://www.realtor.ca/real-estate/28235833/10225-146-st-nw-edmonton-grovenor

