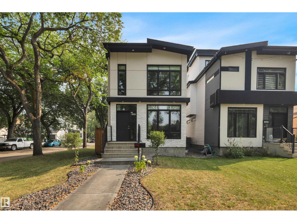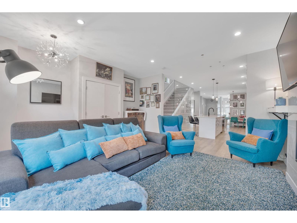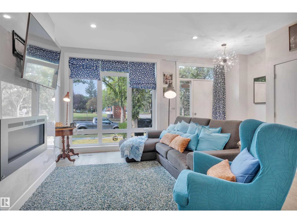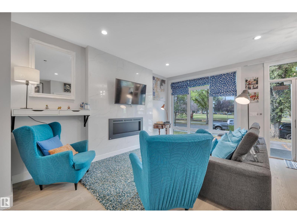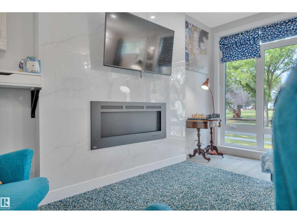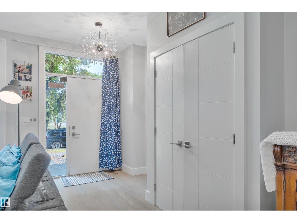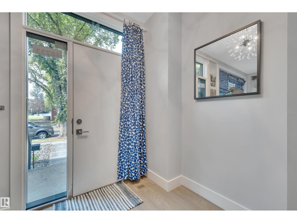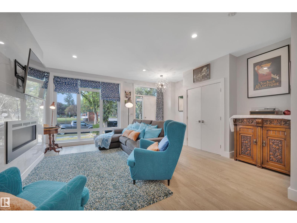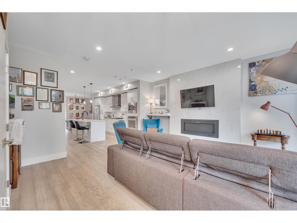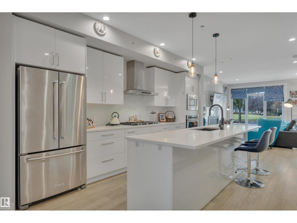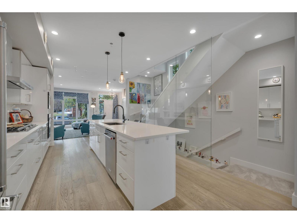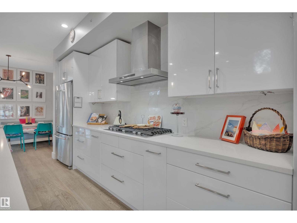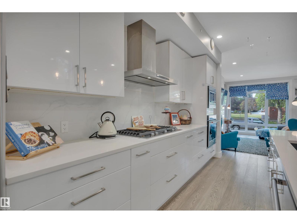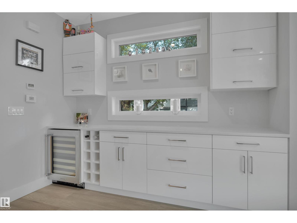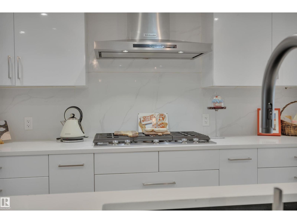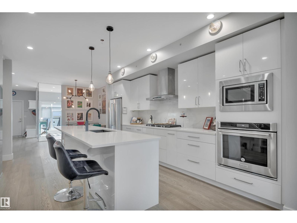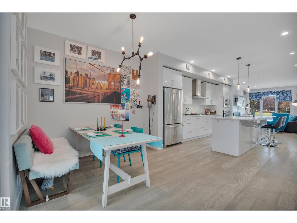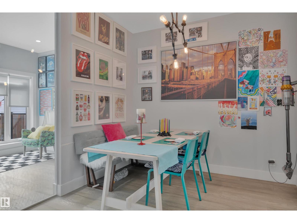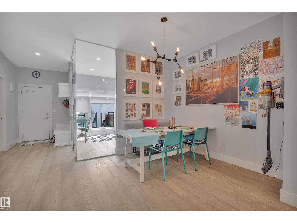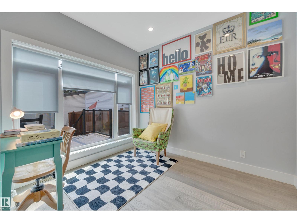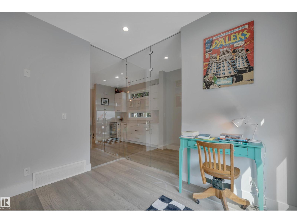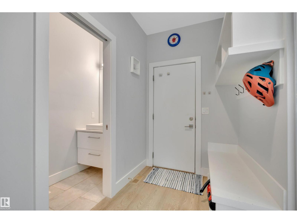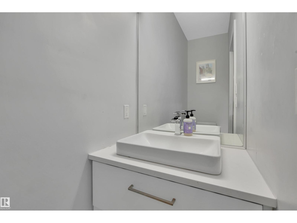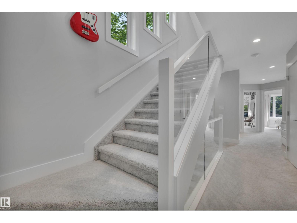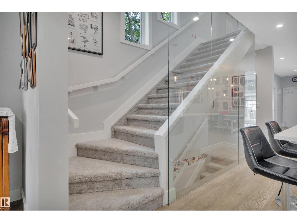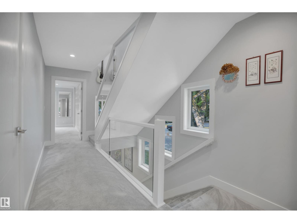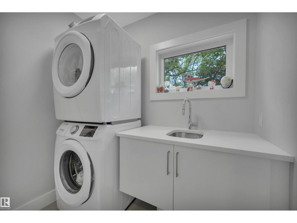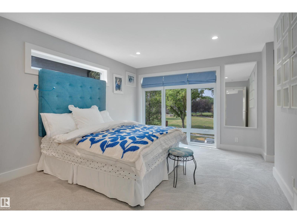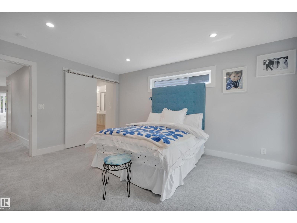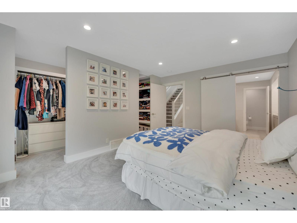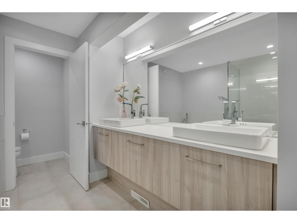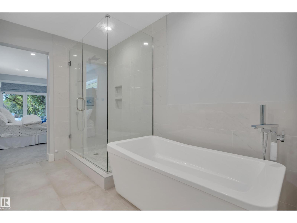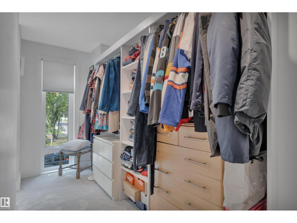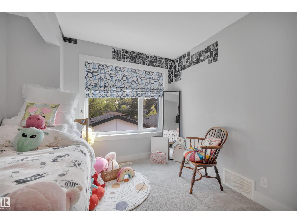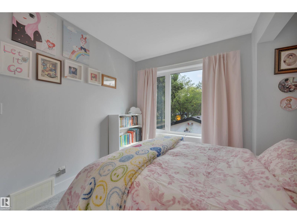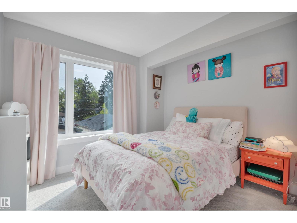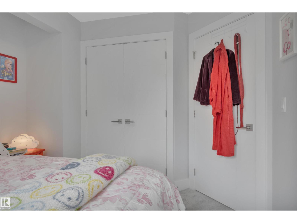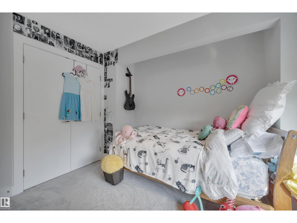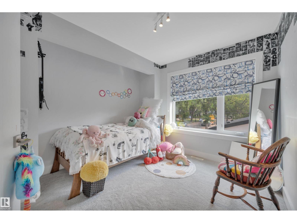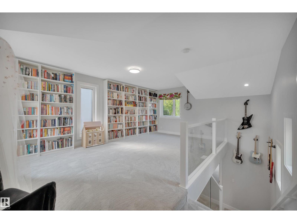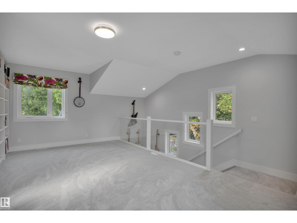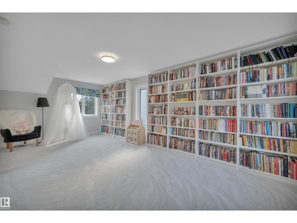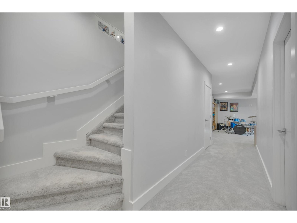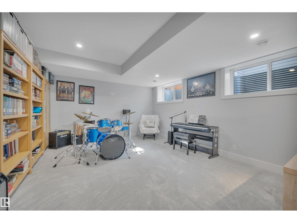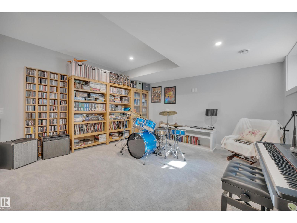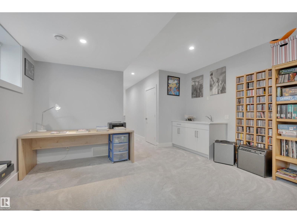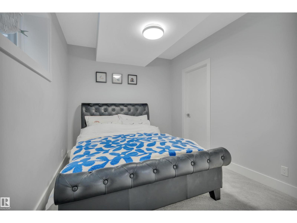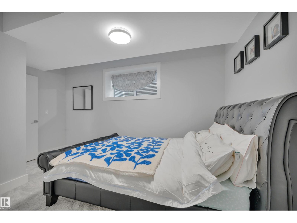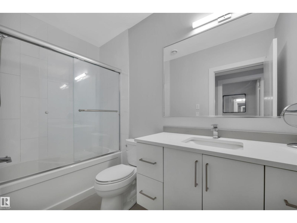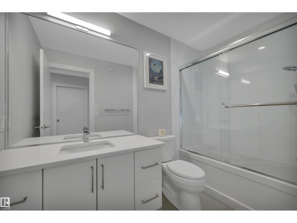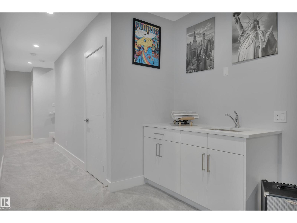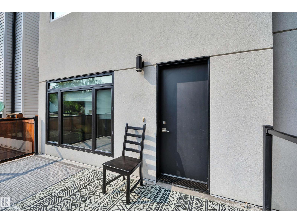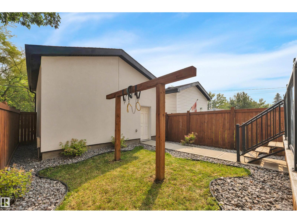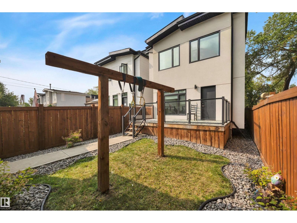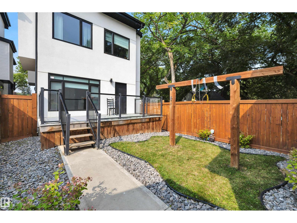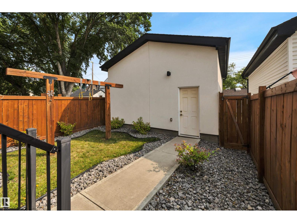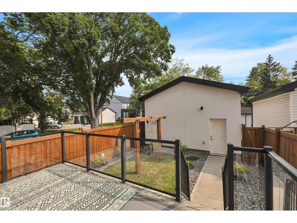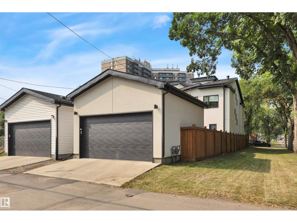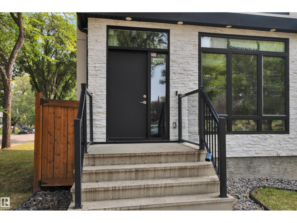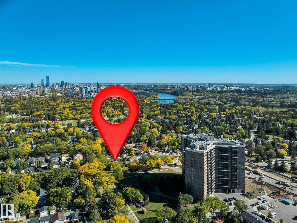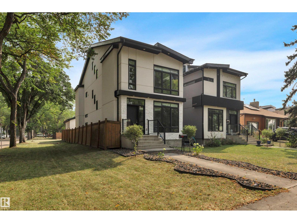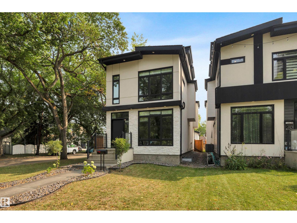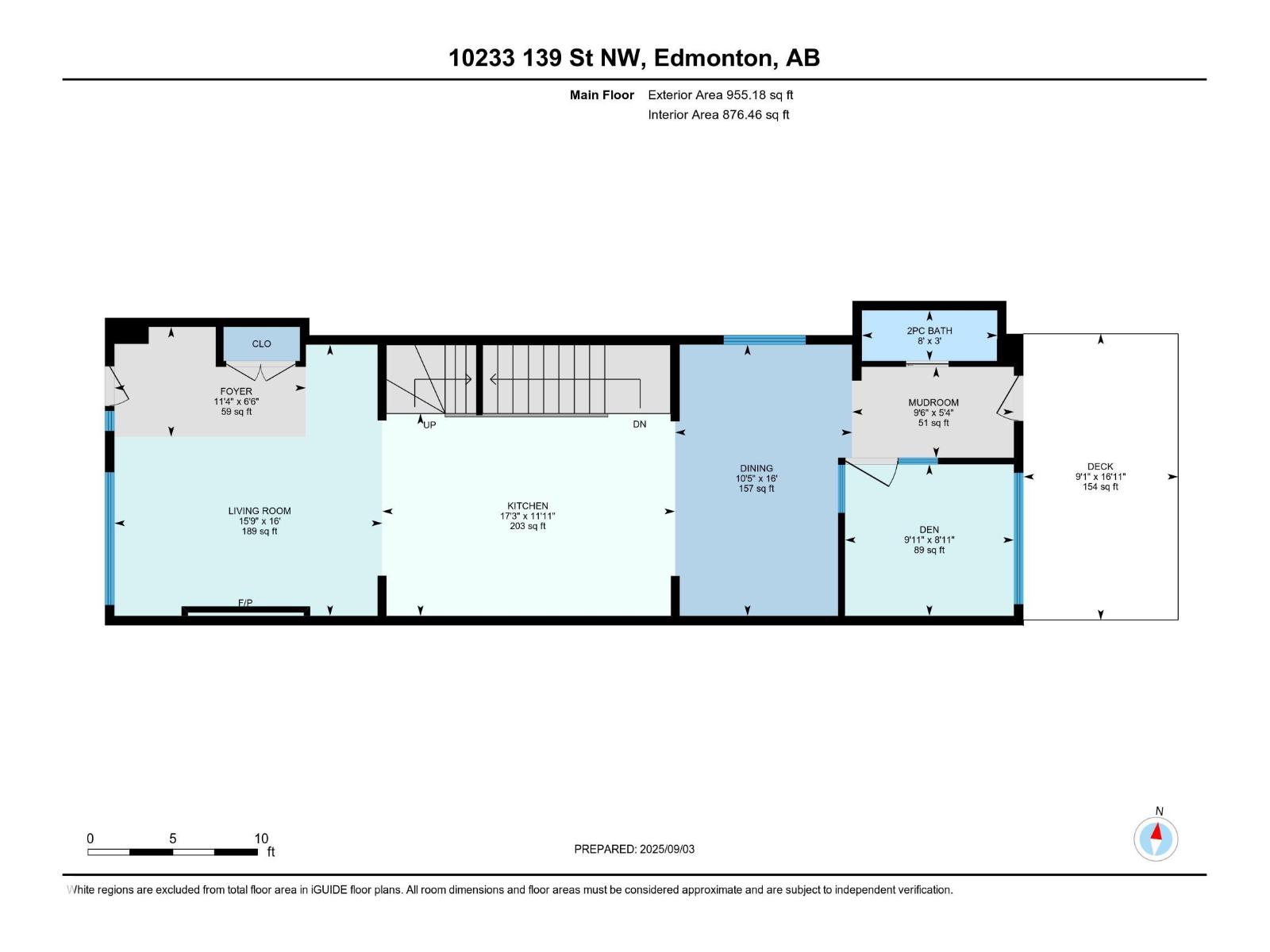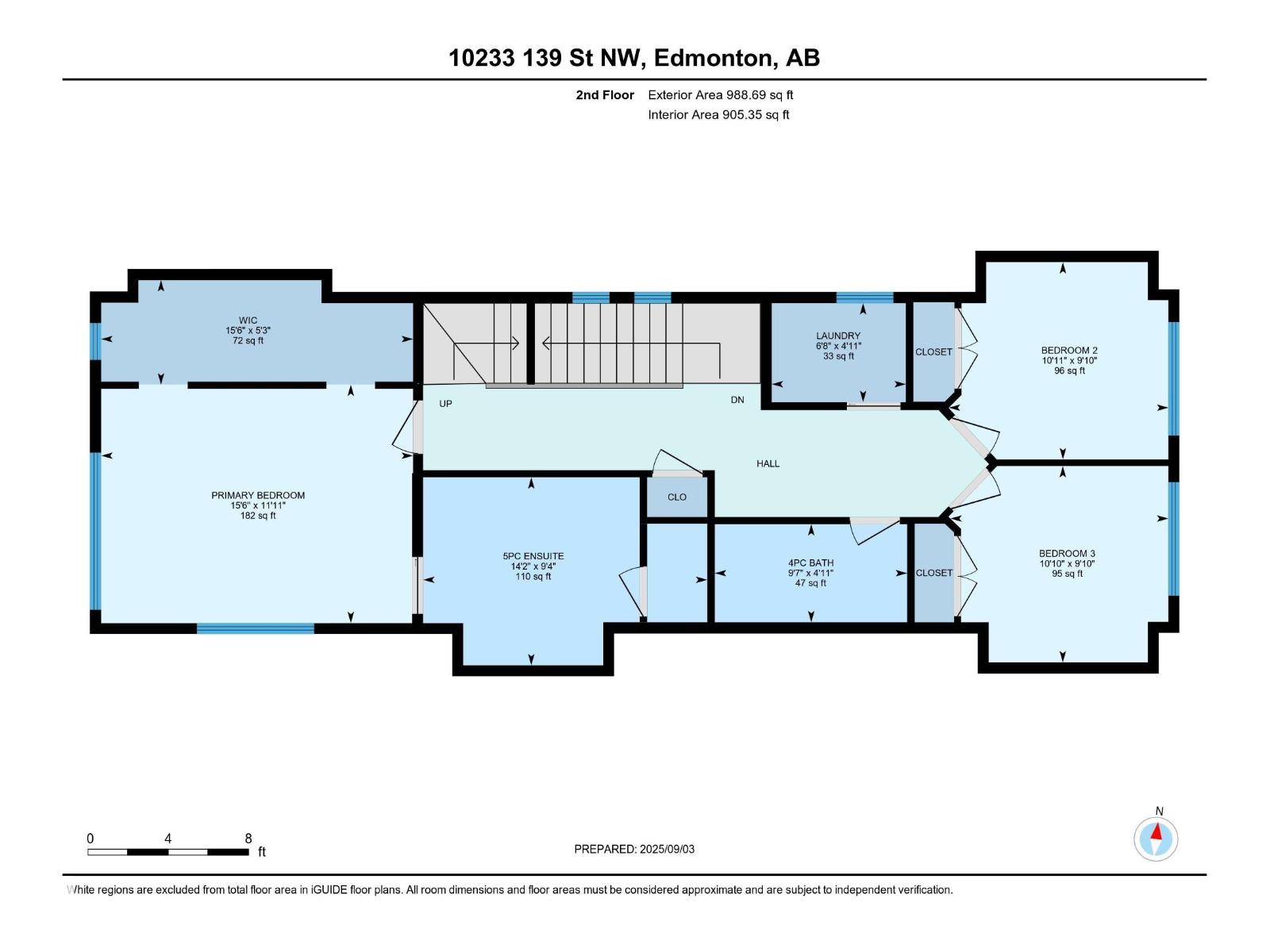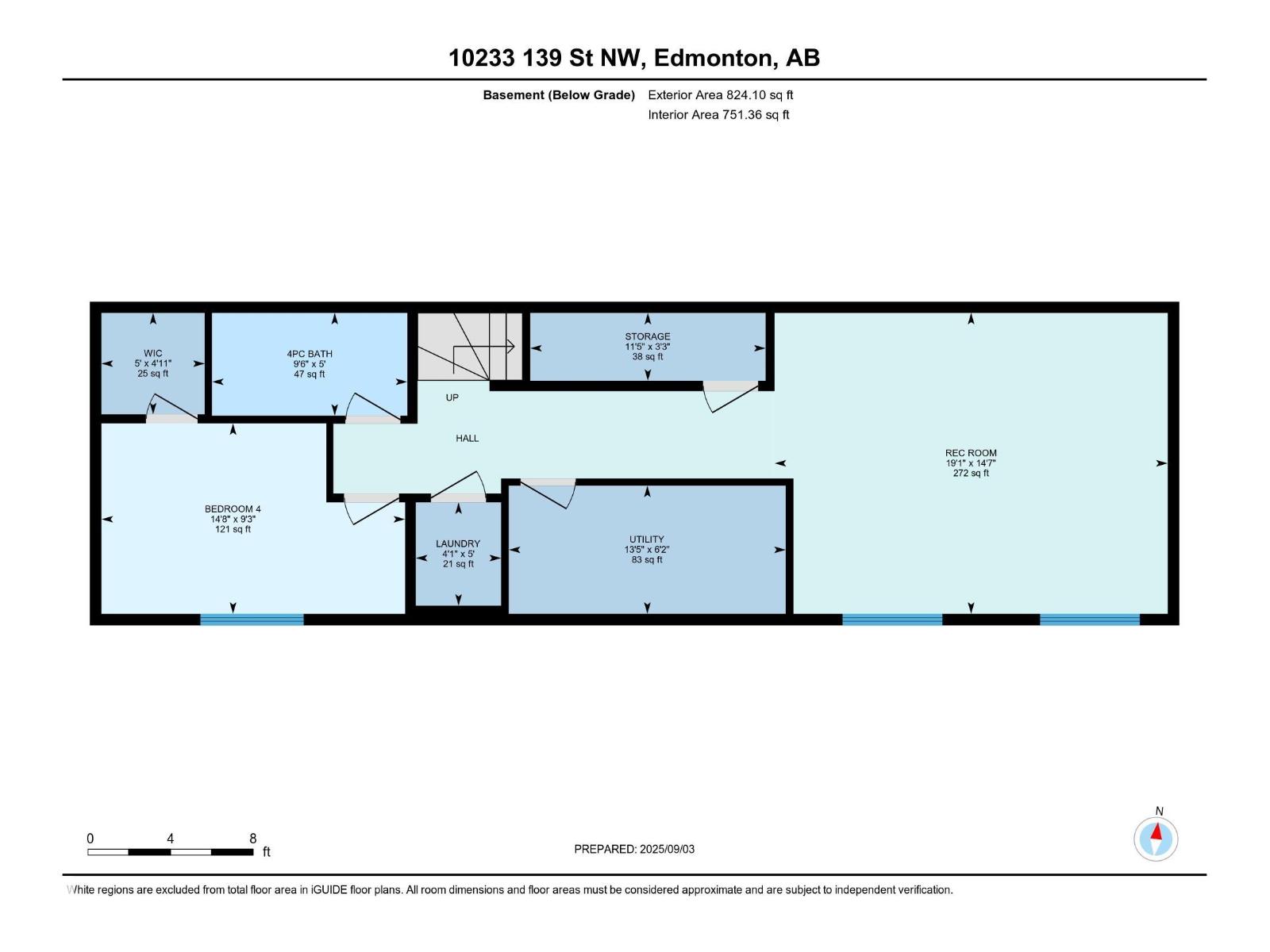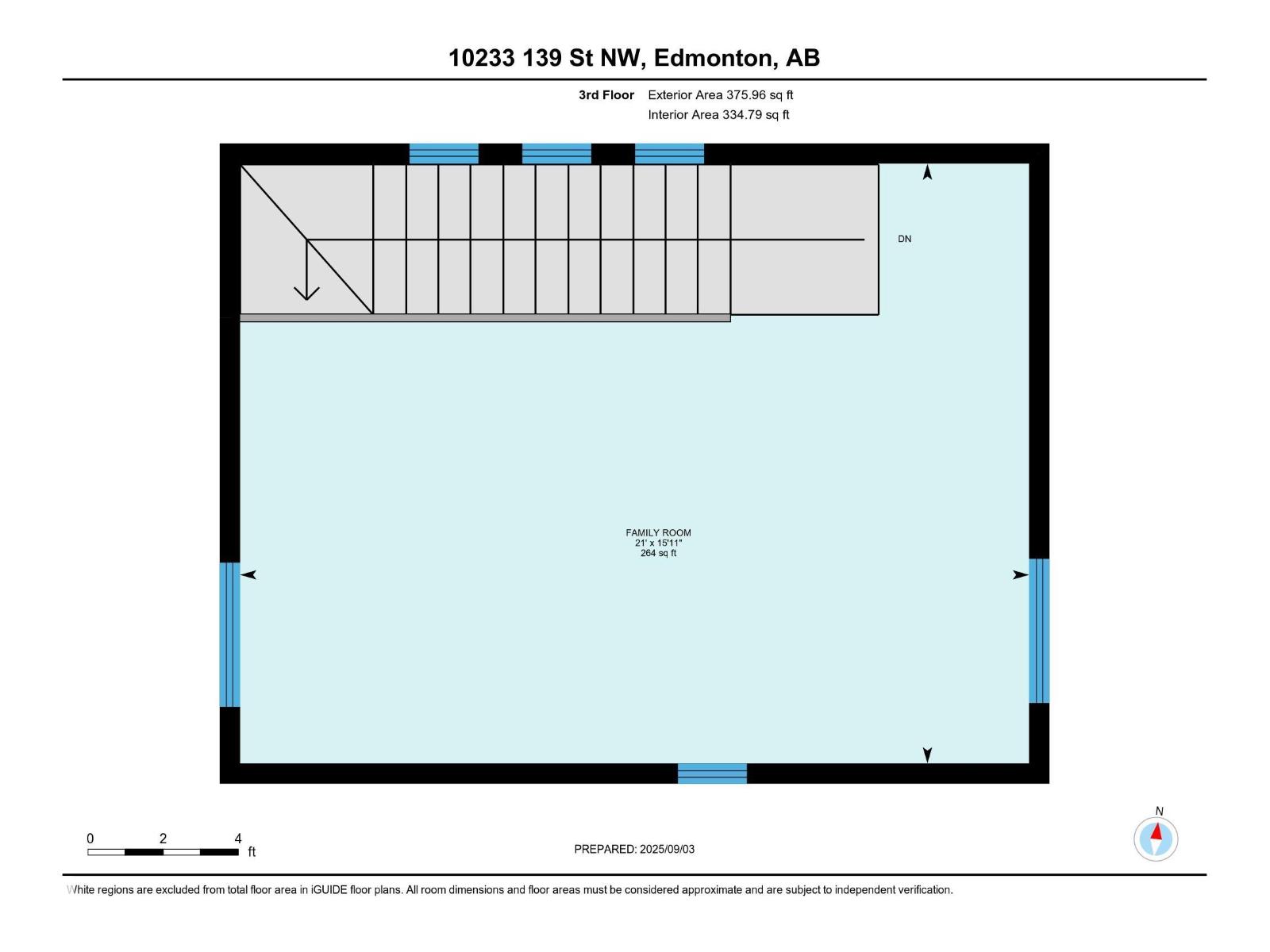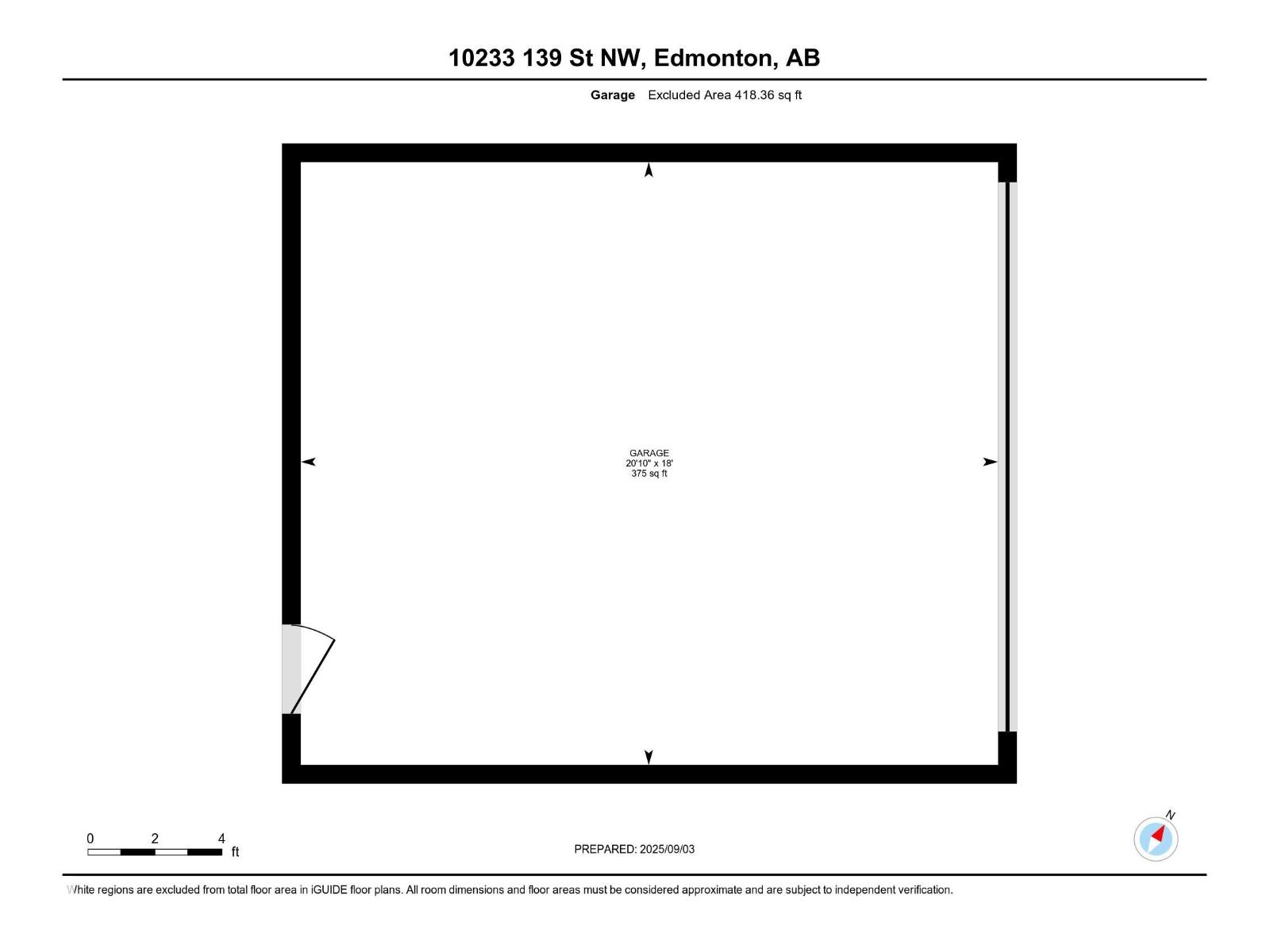4 Bedroom
4 Bathroom
2,320 ft2
Fireplace
Forced Air
$899,900
Elevated Living in Glenora! This home offers nearly 3,200 sq. ft. of finished living space and is designed with both style and function in mind. The striking exterior features acrylic stucco and longboard accents, setting the tone for the high-quality finishes throughout. Situated steps from the River Valley, this modern residence boasts an open-concept main floor with a spacious kitchen, dining, and living area—perfect for everyday living and entertaining. Also on the main level: a stylish powder room, rear deck, bar with wine fridge and den with glass walls. Upstairs, the primary suite is a true retreat with a walk-through closet and a spa-like 5-piece ensuite, complete with a deep soaker tub. Two more generous bedrooms and another full 4-piece bathroom complete this level. Need extra space for creativity or remote work? The third-floor loft offers superb views of Edmonton, making it ideal as a home office or studio. All this and a fully finished basement with a 4th bed/bath and wet bar! (id:47041)
Property Details
|
MLS® Number
|
E4456301 |
|
Property Type
|
Single Family |
|
Neigbourhood
|
Glenora |
|
Amenities Near By
|
Playground, Public Transit, Schools, Shopping |
|
Features
|
Flat Site, Lane |
|
Parking Space Total
|
4 |
|
Structure
|
Deck |
Building
|
Bathroom Total
|
4 |
|
Bedrooms Total
|
4 |
|
Amenities
|
Ceiling - 9ft |
|
Appliances
|
Dishwasher, Dryer, Garage Door Opener Remote(s), Garage Door Opener, Hood Fan, Oven - Built-in, Microwave, Refrigerator, Stove, Washer, Wine Fridge |
|
Basement Development
|
Finished |
|
Basement Type
|
Full (finished) |
|
Constructed Date
|
2017 |
|
Construction Style Attachment
|
Detached |
|
Fireplace Fuel
|
Electric |
|
Fireplace Present
|
Yes |
|
Fireplace Type
|
Unknown |
|
Half Bath Total
|
1 |
|
Heating Type
|
Forced Air |
|
Stories Total
|
2 |
|
Size Interior
|
2,320 Ft2 |
|
Type
|
House |
Parking
Land
|
Acreage
|
No |
|
Land Amenities
|
Playground, Public Transit, Schools, Shopping |
|
Size Irregular
|
325.93 |
|
Size Total
|
325.93 M2 |
|
Size Total Text
|
325.93 M2 |
Rooms
| Level |
Type |
Length |
Width |
Dimensions |
|
Lower Level |
Bedroom 4 |
2.81 m |
4.48 m |
2.81 m x 4.48 m |
|
Lower Level |
Recreation Room |
4.45 m |
5.8 m |
4.45 m x 5.8 m |
|
Main Level |
Living Room |
4.88 m |
4.81 m |
4.88 m x 4.81 m |
|
Main Level |
Dining Room |
4.88 m |
3.18 m |
4.88 m x 3.18 m |
|
Main Level |
Kitchen |
3.64 m |
5.26 m |
3.64 m x 5.26 m |
|
Main Level |
Den |
2.72 m |
3.04 m |
2.72 m x 3.04 m |
|
Upper Level |
Family Room |
4.86 m |
6.39 m |
4.86 m x 6.39 m |
|
Upper Level |
Primary Bedroom |
3.63 m |
4.74 m |
3.63 m x 4.74 m |
|
Upper Level |
Bedroom 2 |
3 m |
3.34 m |
3 m x 3.34 m |
|
Upper Level |
Bedroom 3 |
2.99 m |
3.31 m |
2.99 m x 3.31 m |
https://www.realtor.ca/real-estate/28820095/10233-139-st-nw-edmonton-glenora
