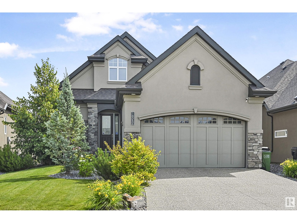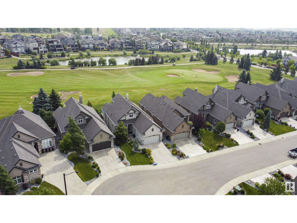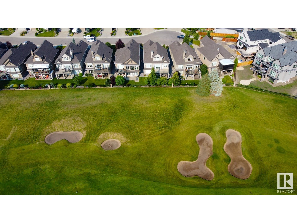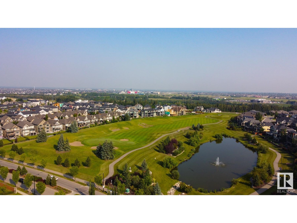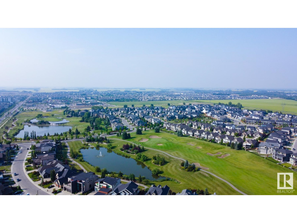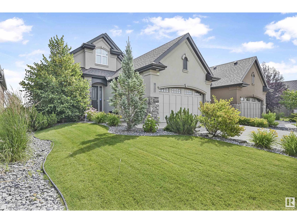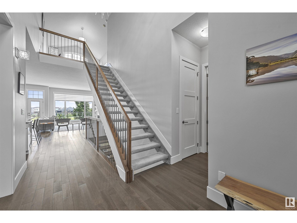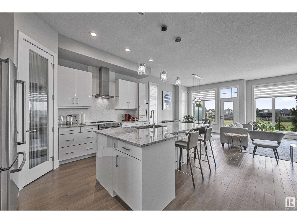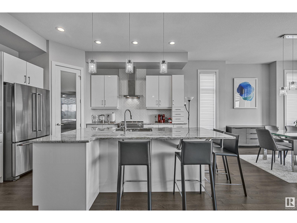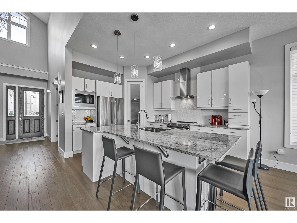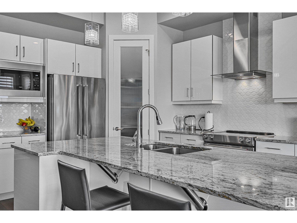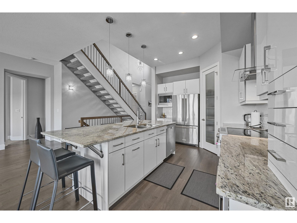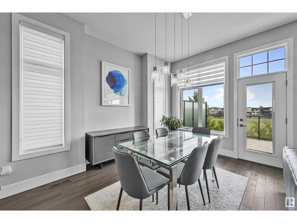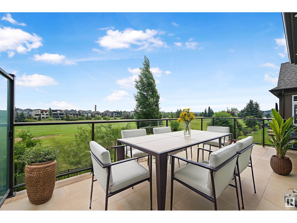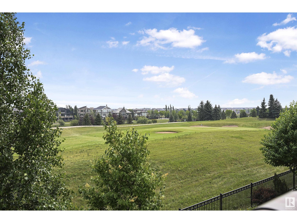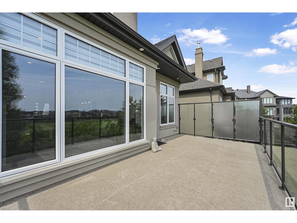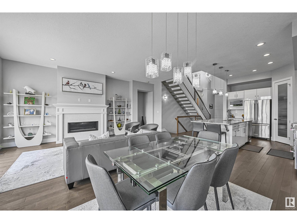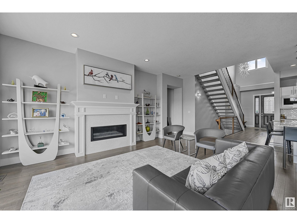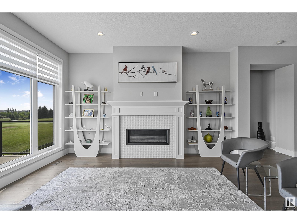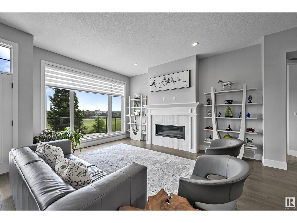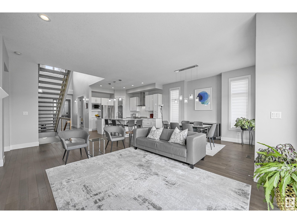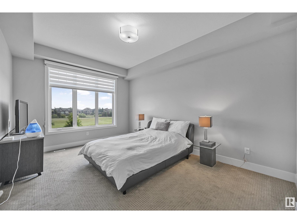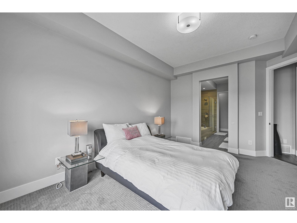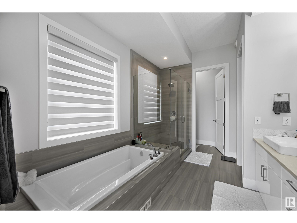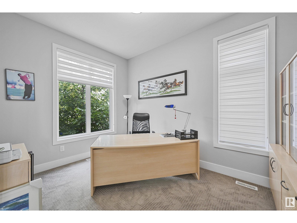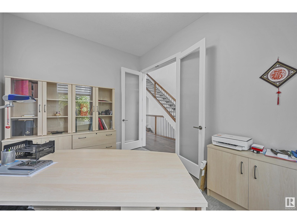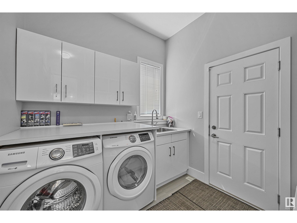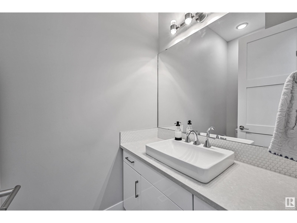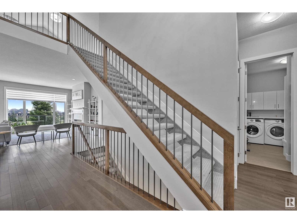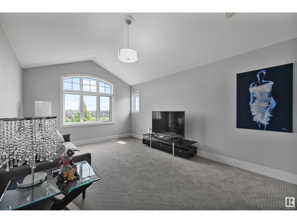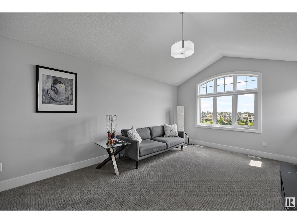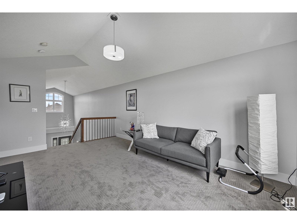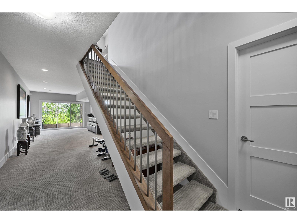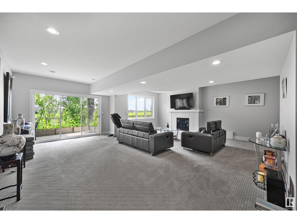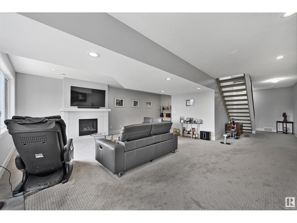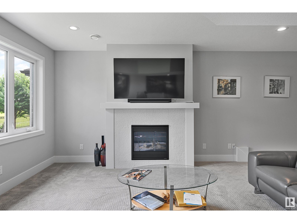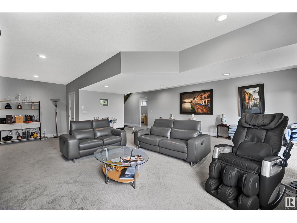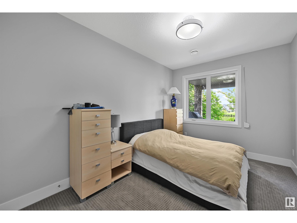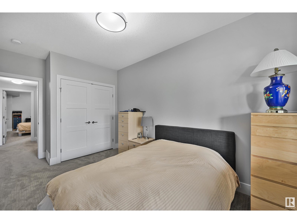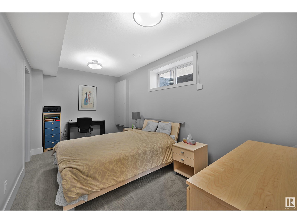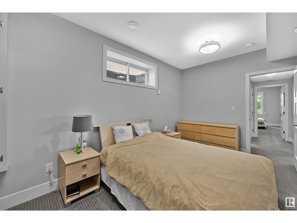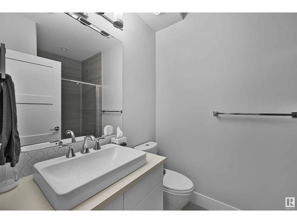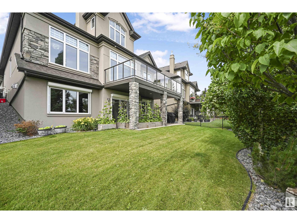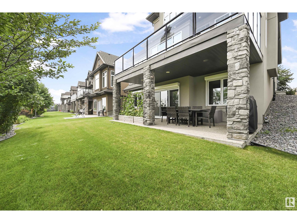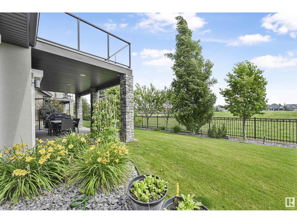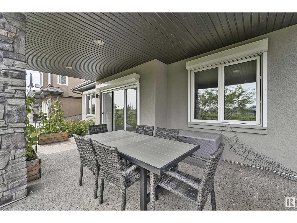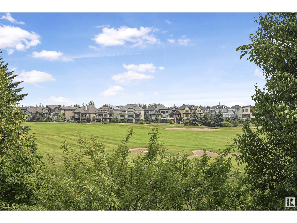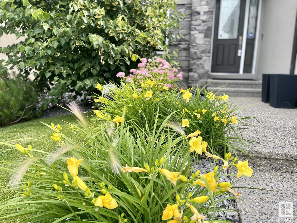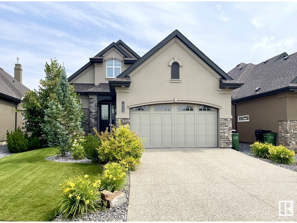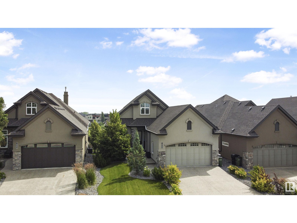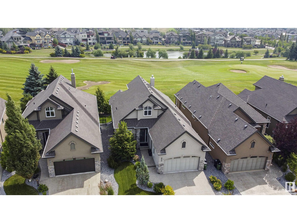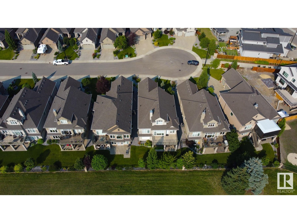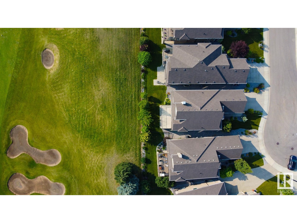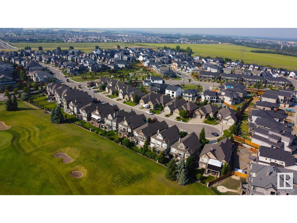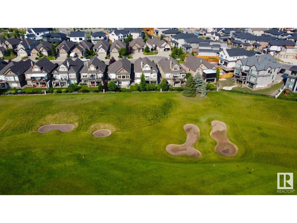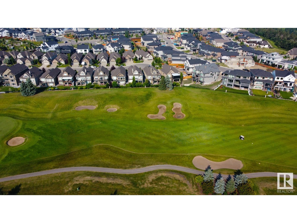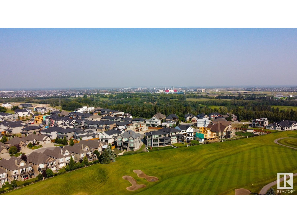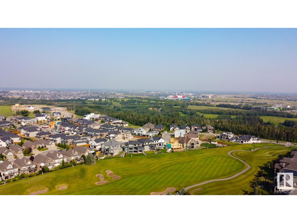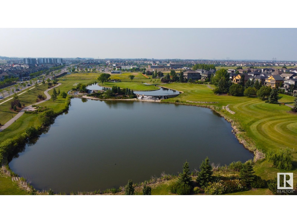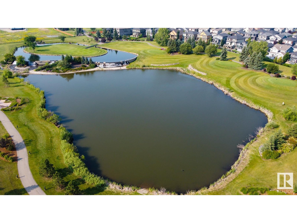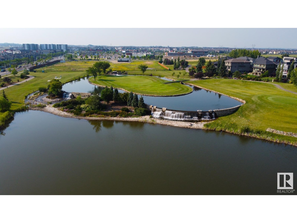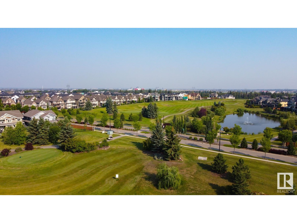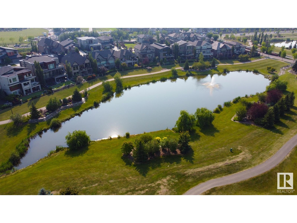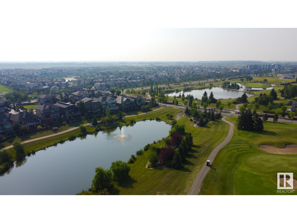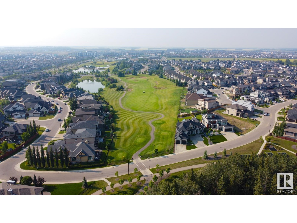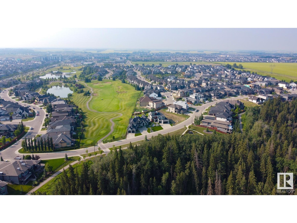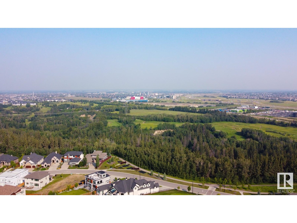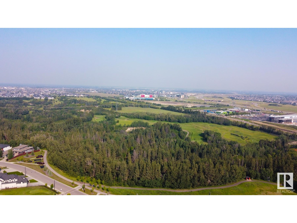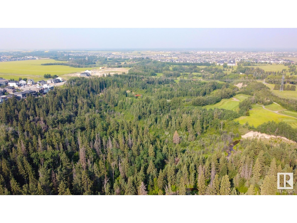3 Bedroom
3 Bathroom
1,880 ft2
Bungalow
Fireplace
Forced Air
$1,138,800
Nestled on the 14th fairway of the prestigious JAGARE RIDGE GOLF COURSE, this gorgeous Tapestry ESTATE BUNGALOW W LOFT offers a perfect blend of function, style, & serenity! Enjoy over 3000 sf ttl refined luxury living space, thoughtfully designed for your family's comfort & upgraded throughout. Step inside to find SOARING 10 FT CEILINGS on the main flr & oversized windows that frame serene fairway views. Open concept chef's kitchen equipped w/premium KitchenAid S/S appliances, upgraded granite counters, a huge island & a spacious deck overlooking the course/pond, perfect for entertaining. Den & primary suite w/5 pc spa-like ensuite, laundry on the main flr, providing convenient single-level living, while the vaulted loft adds a versatile multipurpose space. F/Fin WALKOUT bsmt features 9 ft ceilings, 2 generously sized bdrms, wine rm, FP & spacious rec rm that opens to a covered patio, ideal for relaxing or hosting with ease. HEATED garage w/flr drain & U/G sprinklers. Steps to ravine/park. Close to shops (id:47041)
Property Details
|
MLS® Number
|
E4448668 |
|
Property Type
|
Single Family |
|
Neigbourhood
|
Hays Ridge Area |
|
Amenities Near By
|
Golf Course, Playground, Schools, Shopping |
|
Features
|
Cul-de-sac, Private Setting, See Remarks, No Back Lane, Closet Organizers |
|
Structure
|
Deck, Patio(s) |
Building
|
Bathroom Total
|
3 |
|
Bedrooms Total
|
3 |
|
Amenities
|
Ceiling - 10ft |
|
Appliances
|
Alarm System, Dishwasher, Dryer, Garage Door Opener Remote(s), Garage Door Opener, Hood Fan, Microwave, Refrigerator, Stove, Washer, Window Coverings, See Remarks |
|
Architectural Style
|
Bungalow |
|
Basement Development
|
Finished |
|
Basement Features
|
Walk Out |
|
Basement Type
|
Full (finished) |
|
Constructed Date
|
2017 |
|
Construction Style Attachment
|
Detached |
|
Fire Protection
|
Smoke Detectors |
|
Fireplace Fuel
|
Gas |
|
Fireplace Present
|
Yes |
|
Fireplace Type
|
Unknown |
|
Half Bath Total
|
1 |
|
Heating Type
|
Forced Air |
|
Stories Total
|
1 |
|
Size Interior
|
1,880 Ft2 |
|
Type
|
House |
Parking
|
Attached Garage
|
|
|
Heated Garage
|
|
Land
|
Acreage
|
No |
|
Land Amenities
|
Golf Course, Playground, Schools, Shopping |
|
Size Irregular
|
481.5 |
|
Size Total
|
481.5 M2 |
|
Size Total Text
|
481.5 M2 |
Rooms
| Level |
Type |
Length |
Width |
Dimensions |
|
Basement |
Family Room |
5.99 m |
6.02 m |
5.99 m x 6.02 m |
|
Basement |
Bedroom 2 |
2.82 m |
4.98 m |
2.82 m x 4.98 m |
|
Basement |
Bedroom 3 |
2.86 m |
4 m |
2.86 m x 4 m |
|
Basement |
Recreation Room |
7.02 m |
3.65 m |
7.02 m x 3.65 m |
|
Main Level |
Living Room |
3.87 m |
4.65 m |
3.87 m x 4.65 m |
|
Main Level |
Dining Room |
3.11 m |
3.64 m |
3.11 m x 3.64 m |
|
Main Level |
Kitchen |
4.66 m |
3.13 m |
4.66 m x 3.13 m |
|
Main Level |
Den |
4 m |
2.97 m |
4 m x 2.97 m |
|
Main Level |
Primary Bedroom |
3.64 m |
4.77 m |
3.64 m x 4.77 m |
|
Main Level |
Laundry Room |
|
|
Measurements not available |
|
Upper Level |
Loft |
3.5 m |
5.5 m |
3.5 m x 5.5 m |
https://www.realtor.ca/real-estate/28628002/1025-huckell-pl-sw-edmonton-hays-ridge-area
