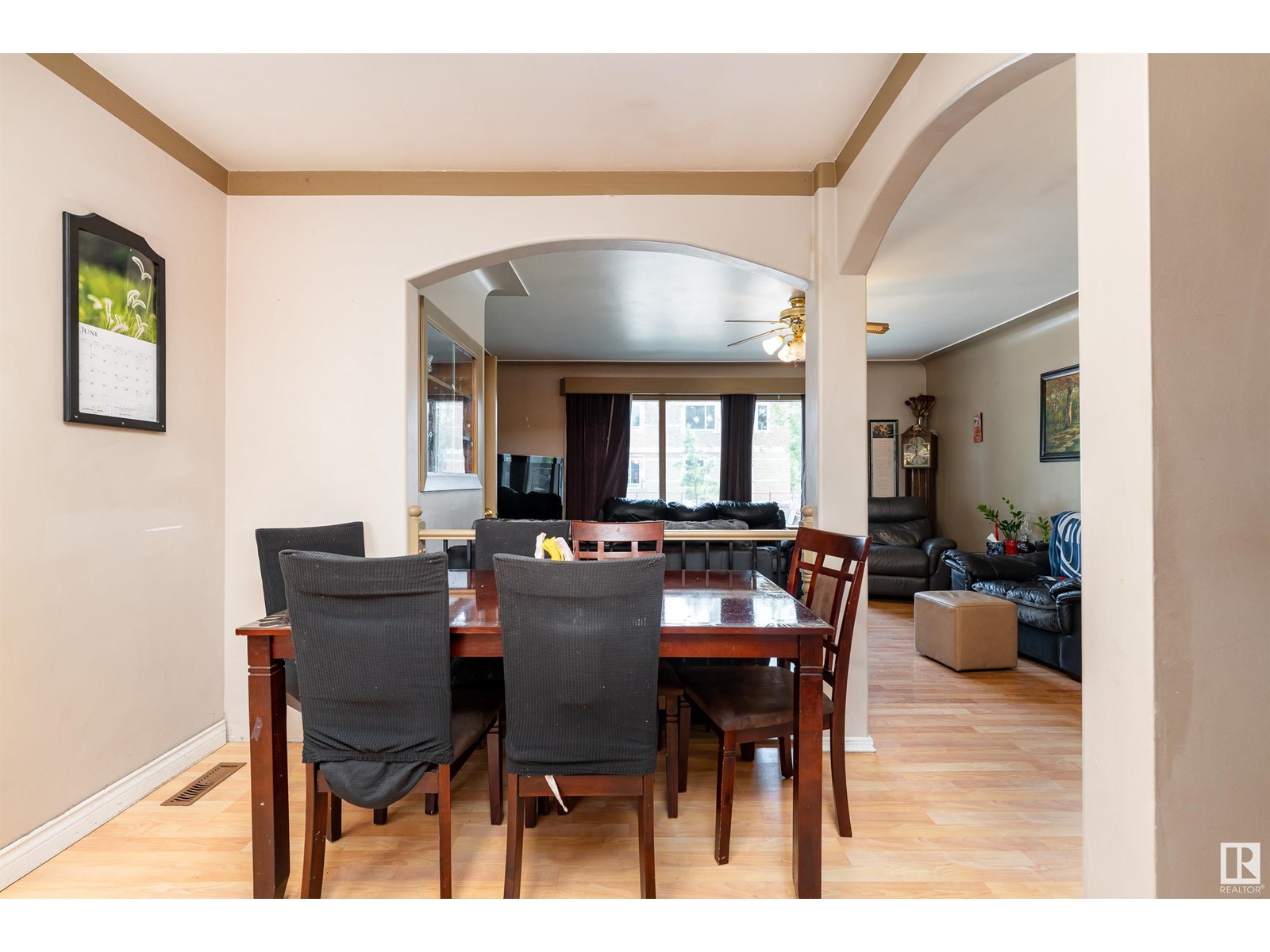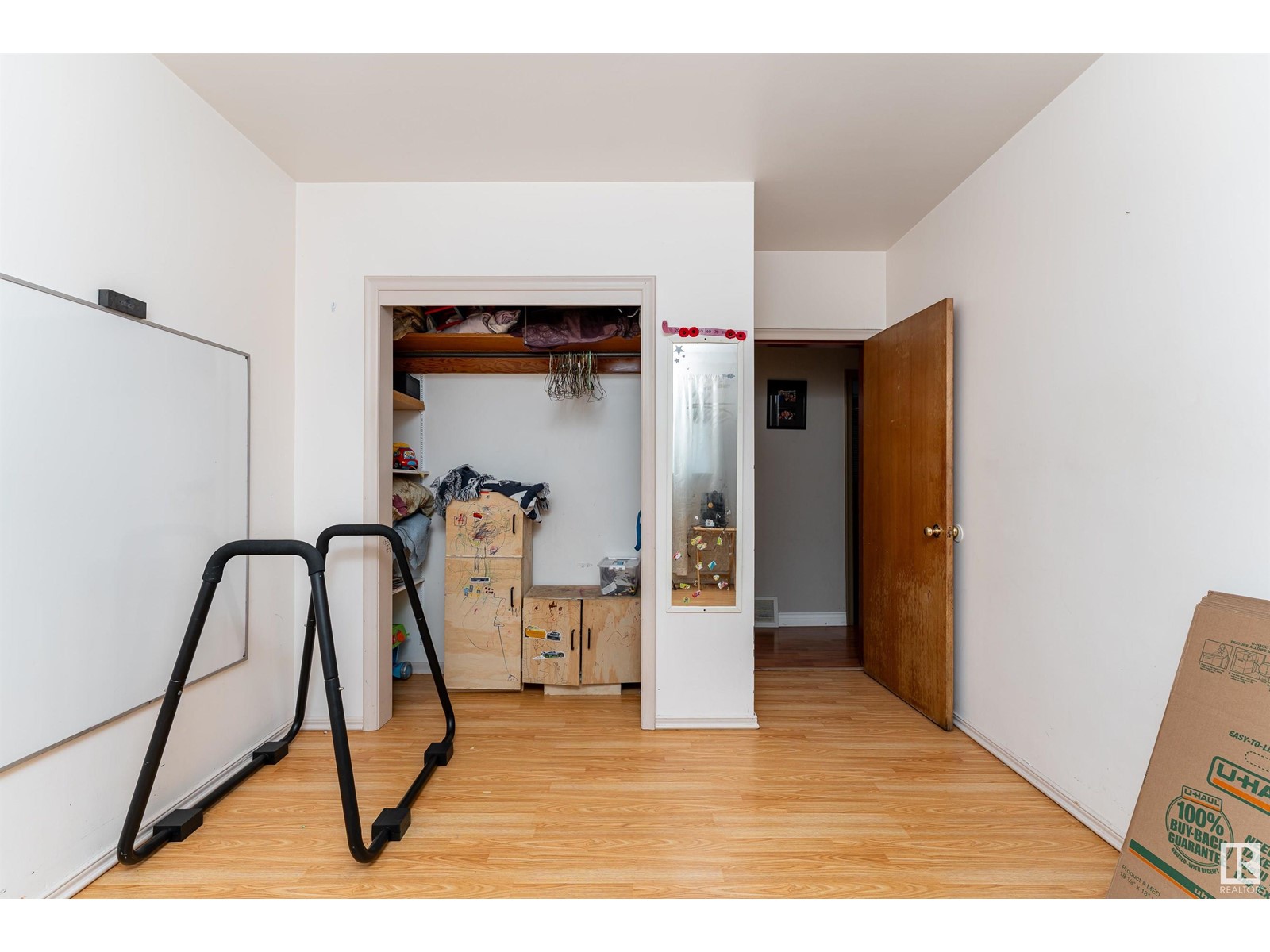4 Bedroom
2 Bathroom
1,136 ft2
Bungalow
Forced Air
$400,000
Welcome to this charming bungalow in the heart of Grovenor, Edmonton. The main floor offers a bright living room filled with natural light, a functional kitchen, a dedicated dining room, two bedrooms, a spacious primary bedroom, and a 4-piece bathroom. The fully finished basement adds excellent living space with a large recreation room, a laundry room with a utility area, an additional bedroom and a 3-piece bathroom—perfect for extended family or guests. Completing the home is a double attached garage, offering both convenience and ample storage (id:47041)
Property Details
|
MLS® Number
|
E4440984 |
|
Property Type
|
Single Family |
|
Neigbourhood
|
Grovenor |
|
Amenities Near By
|
Public Transit, Shopping |
|
Features
|
Corner Site, No Animal Home, No Smoking Home |
Building
|
Bathroom Total
|
2 |
|
Bedrooms Total
|
4 |
|
Appliances
|
Dryer, Freezer, Microwave, Refrigerator, Washer |
|
Architectural Style
|
Bungalow |
|
Basement Development
|
Finished |
|
Basement Type
|
Full (finished) |
|
Constructed Date
|
1955 |
|
Construction Style Attachment
|
Detached |
|
Fire Protection
|
Smoke Detectors |
|
Heating Type
|
Forced Air |
|
Stories Total
|
1 |
|
Size Interior
|
1,136 Ft2 |
|
Type
|
House |
Parking
Land
|
Acreage
|
No |
|
Land Amenities
|
Public Transit, Shopping |
Rooms
| Level |
Type |
Length |
Width |
Dimensions |
|
Basement |
Bedroom 4 |
|
|
3.45m x 3.24m |
|
Basement |
Other |
|
|
3.45m x 4.08m |
|
Basement |
Other |
|
|
3.47m x 3.10m |
|
Basement |
Recreation Room |
|
|
3.45m x 5.65m |
|
Basement |
Laundry Room |
|
|
3.57m x 6.92m |
|
Main Level |
Living Room |
|
|
5.32m x 5.25m |
|
Main Level |
Dining Room |
|
|
1.46m x 2.67m |
|
Main Level |
Kitchen |
|
|
2.49m x 4.89m |
|
Main Level |
Primary Bedroom |
|
|
3.87m x 3.39m |
|
Main Level |
Bedroom 2 |
|
|
2.50m x 3.35m |
|
Main Level |
Bedroom 3 |
|
|
3.87m x 3.09m |
https://www.realtor.ca/real-estate/28432019/10250-147-st-nw-edmonton-grovenor











































