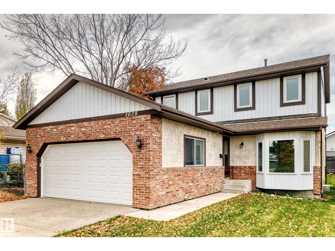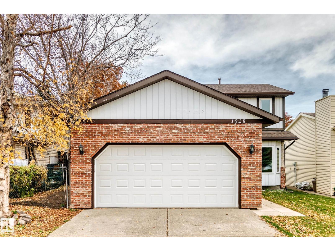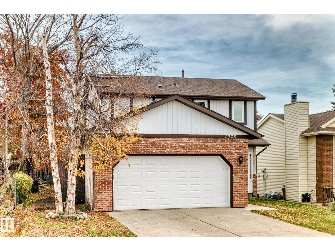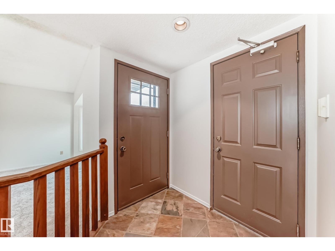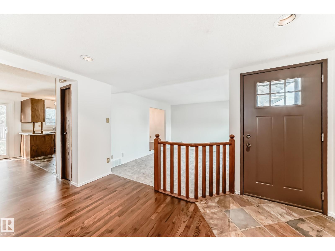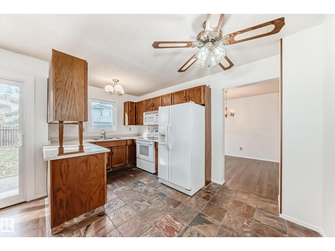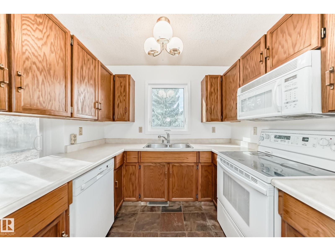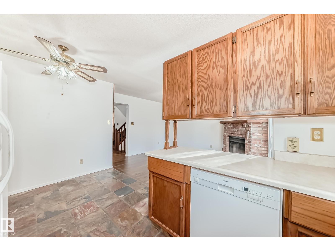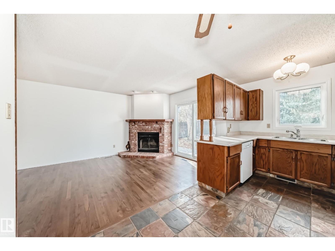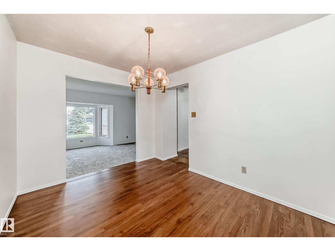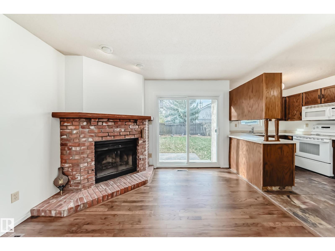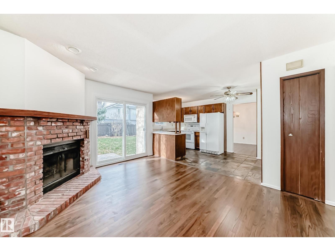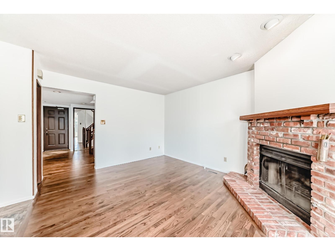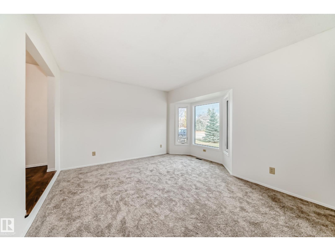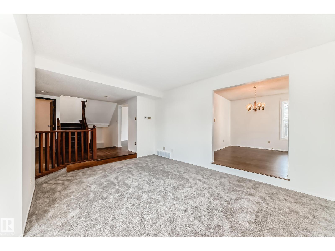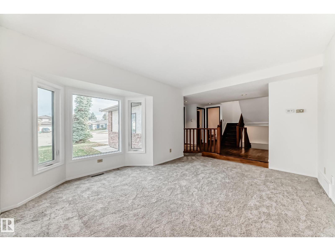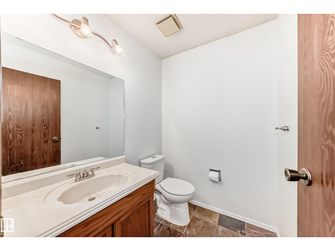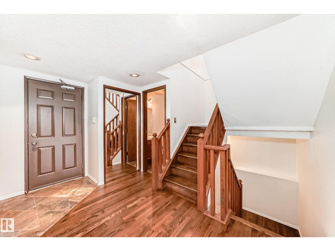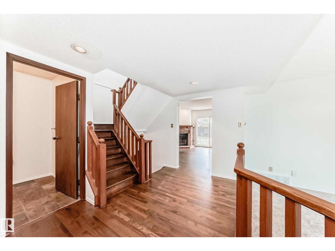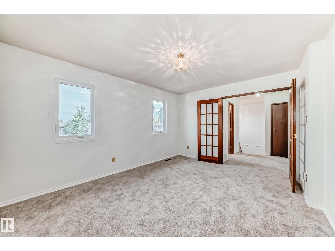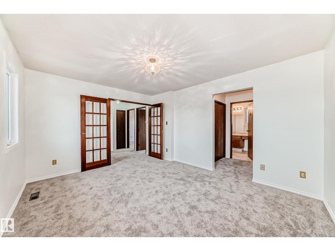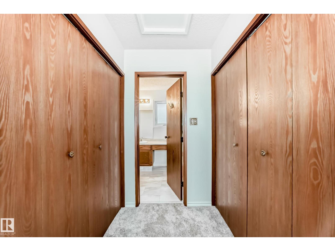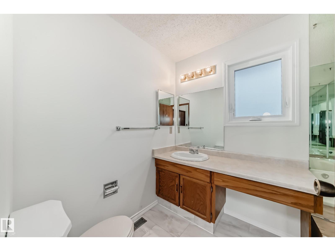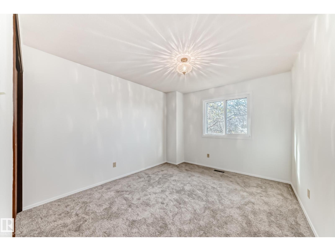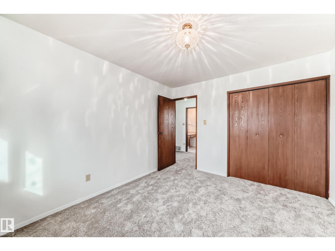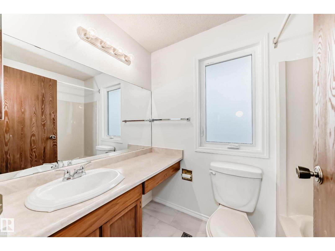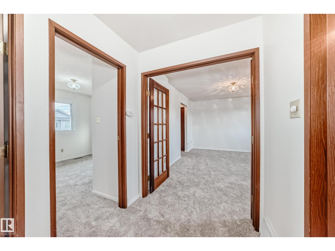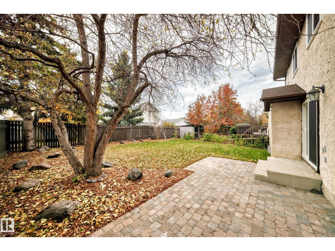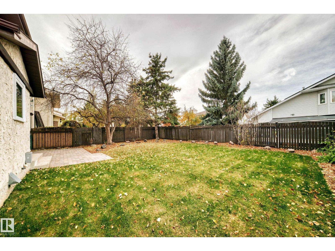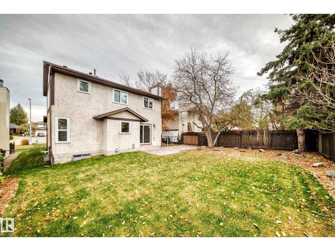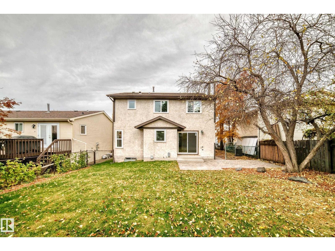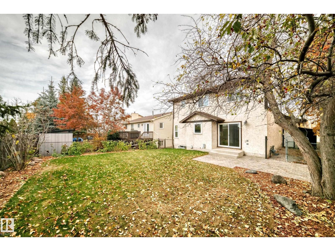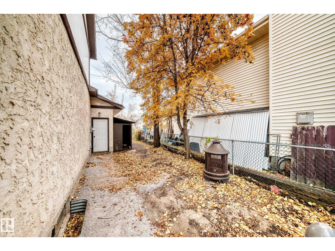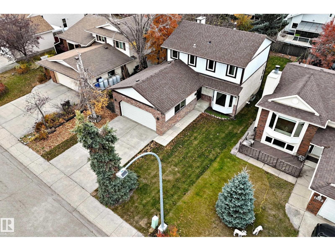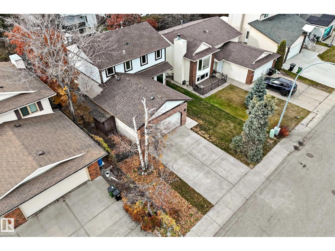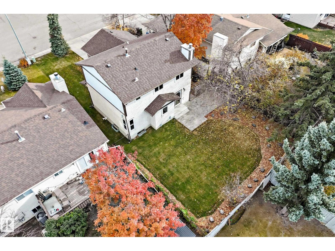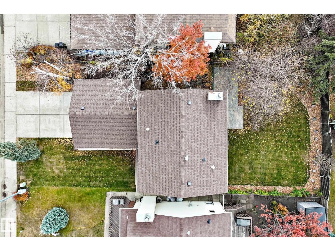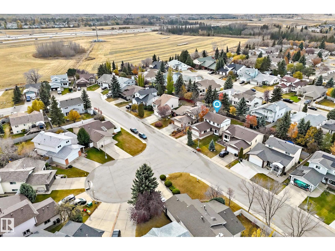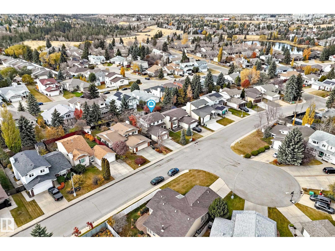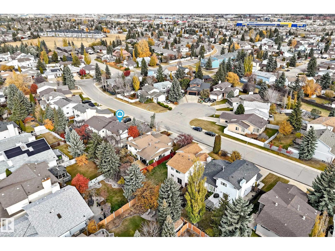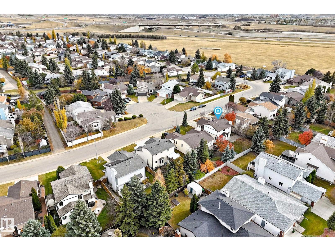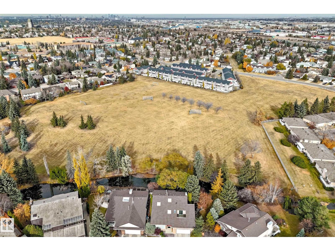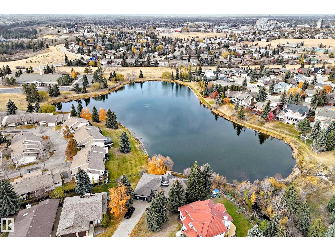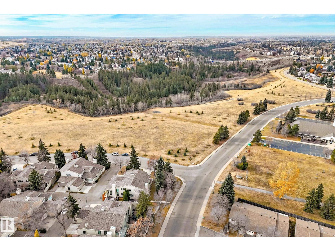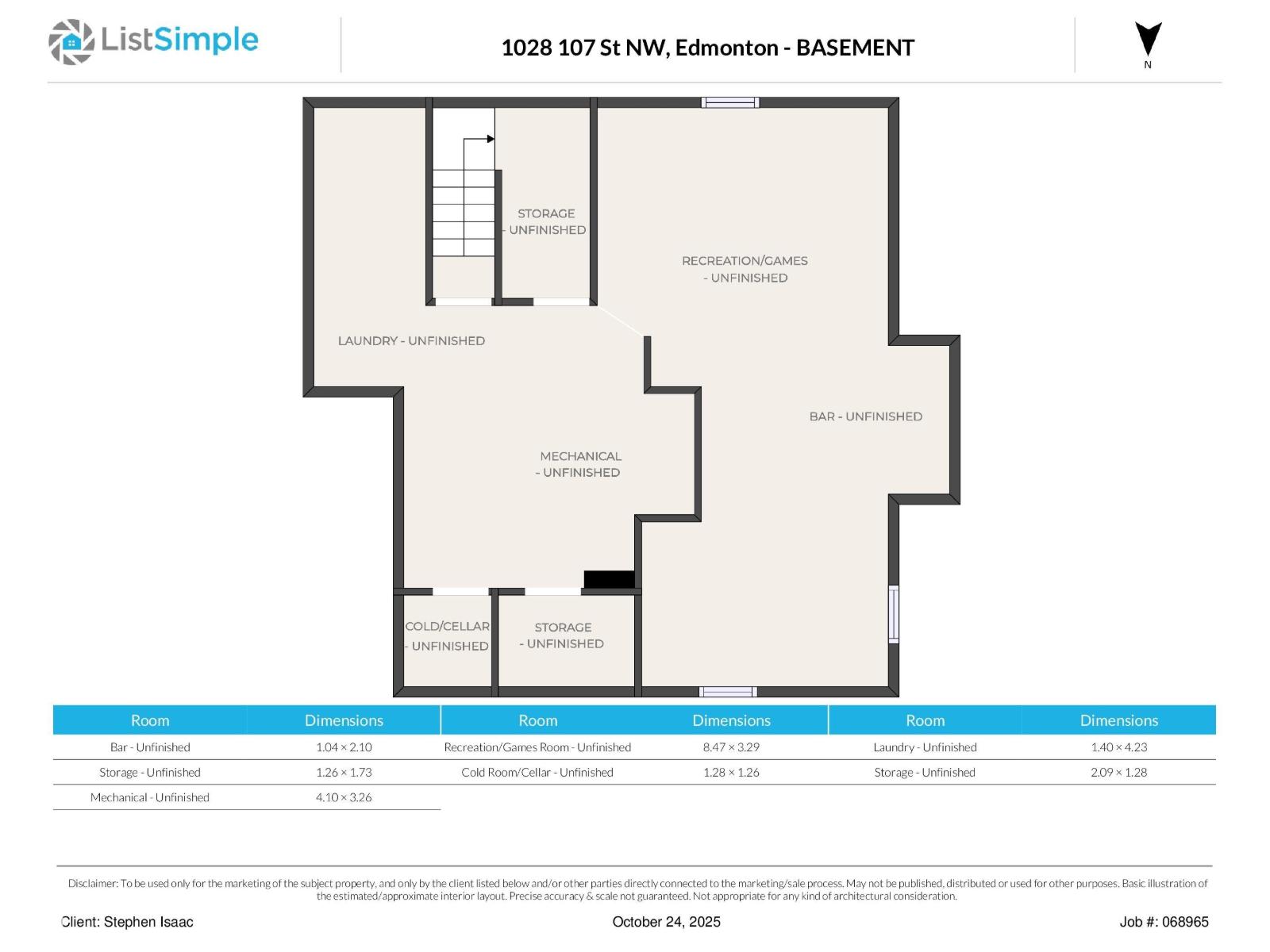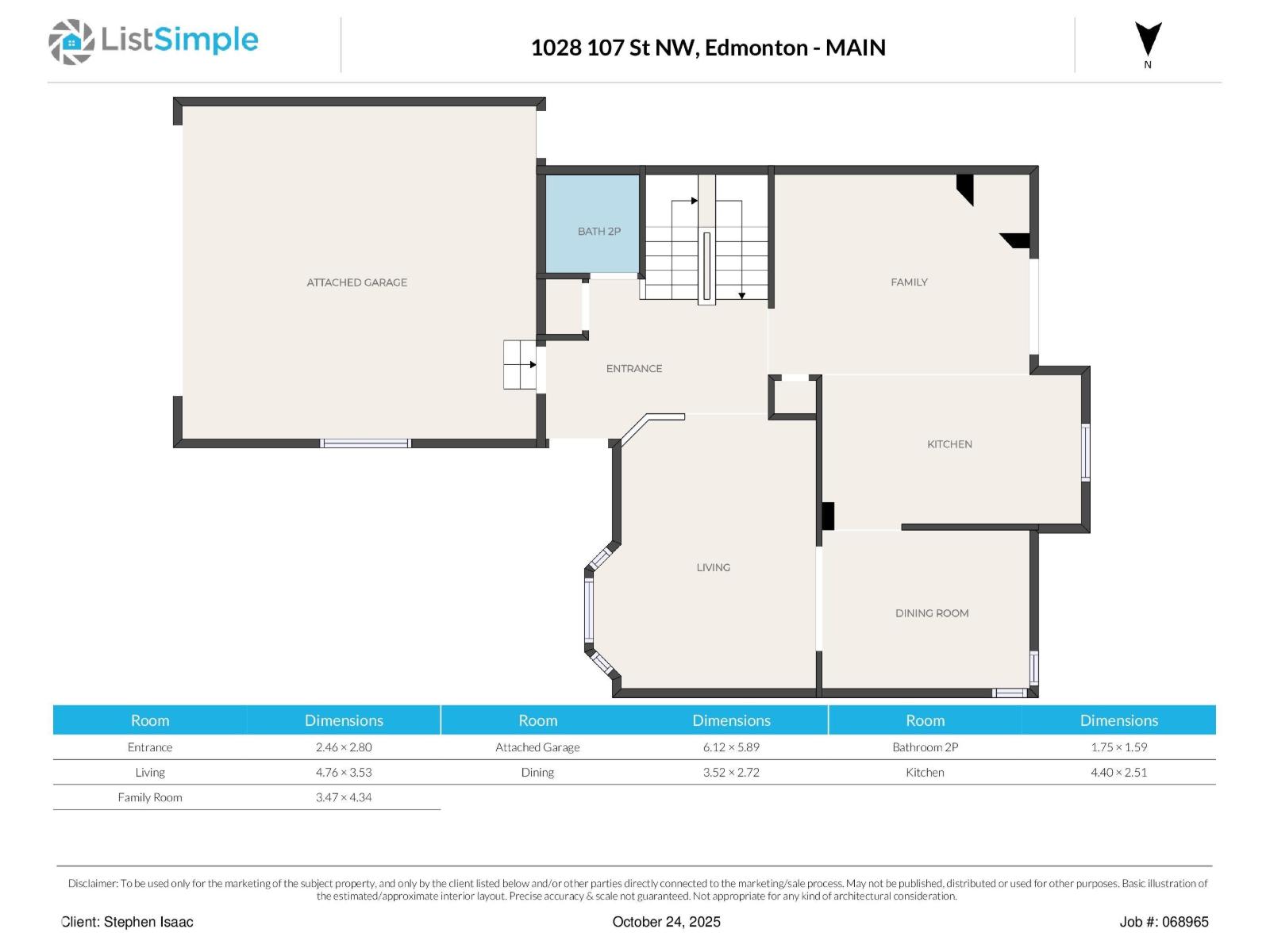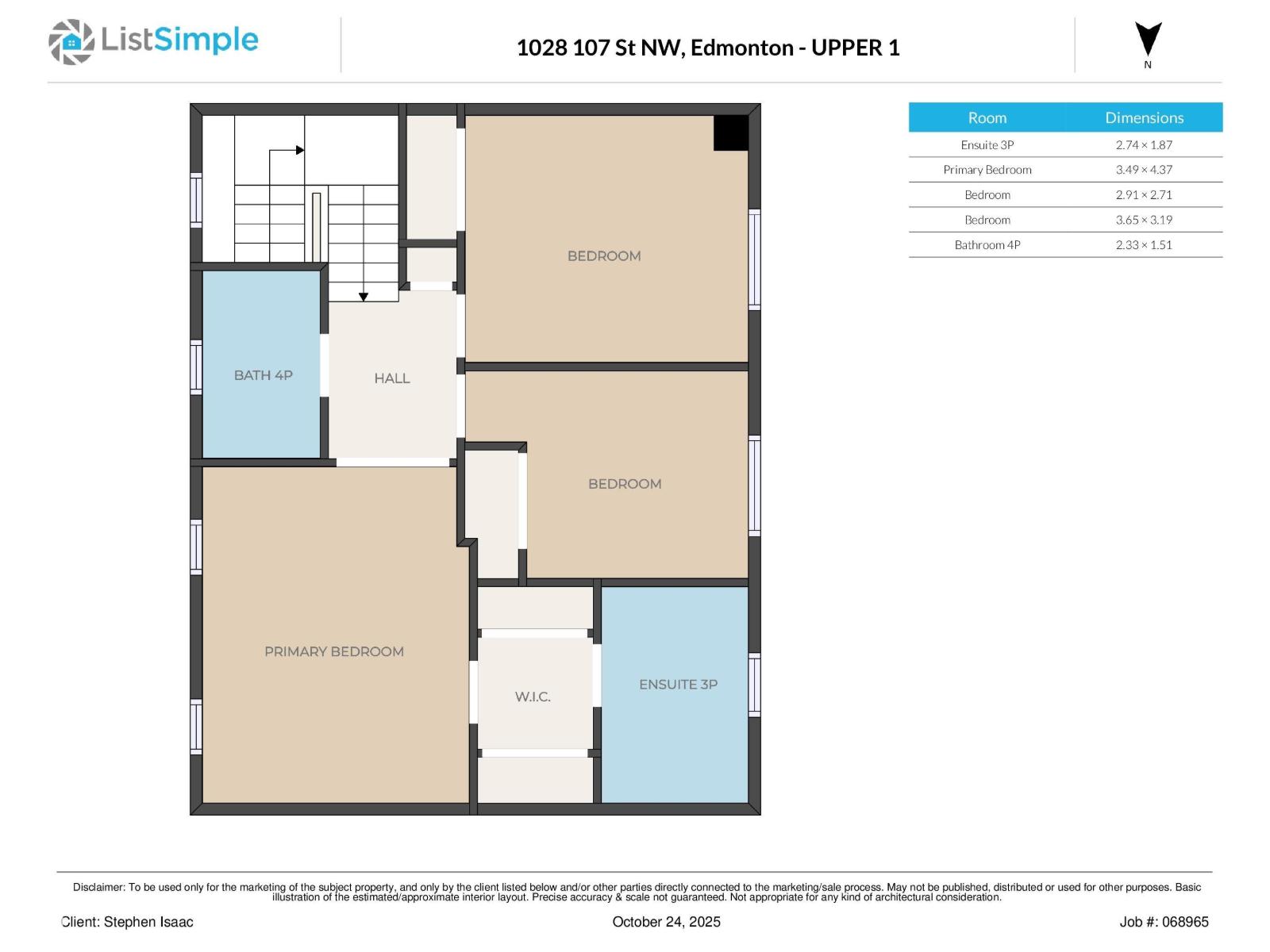3 Bedroom
3 Bathroom
1,550 ft2
Fireplace
Forced Air
$479,900
Fantastic 3 Bedroom Home in Edmonton's hidden gem community! Welcome to Bearspaw, a premier community in SW Edmonton located on the east banks of the Blackmud Creek Ravine. This home has been outfitted with several upgrades over the years. New windows and flooring as well as a full landscaping makeover have made this home the perfect turnkey option for a growing family. Gorgeous Hardwood Floors shine throughout the main floor thanks to the abundance of new vinyl windows. The west facing backyard brings light into the home all year long. Natural Slate floors and a Wood Burning Fireplace also give the main floor a timeless look. Upstairs contains 3 bedrooms including a large primary bedroom with beautiful French Doors, a walkthrough closet, and ensuite with a large soaker tub. Other recent upgrades include a newer roof, high efficiency furnace, and newer HWT. Nothing to do but move in with Immediate Possession available. Bearspaw is walking distance to Century Park and all it's amenities! (id:47041)
Property Details
|
MLS® Number
|
E4464038 |
|
Property Type
|
Single Family |
|
Neigbourhood
|
Bearspaw (Edmonton) |
|
Features
|
See Remarks, No Smoking Home |
|
Parking Space Total
|
4 |
|
Structure
|
Dog Run - Fenced In, Patio(s) |
Building
|
Bathroom Total
|
3 |
|
Bedrooms Total
|
3 |
|
Amenities
|
Vinyl Windows |
|
Appliances
|
Dishwasher, Dryer, Freezer, Microwave Range Hood Combo, Stove, Central Vacuum, Washer, Refrigerator |
|
Basement Development
|
Partially Finished |
|
Basement Type
|
Full (partially Finished) |
|
Constructed Date
|
1983 |
|
Construction Style Attachment
|
Detached |
|
Fire Protection
|
Smoke Detectors |
|
Fireplace Fuel
|
Wood |
|
Fireplace Present
|
Yes |
|
Fireplace Type
|
Unknown |
|
Half Bath Total
|
1 |
|
Heating Type
|
Forced Air |
|
Stories Total
|
2 |
|
Size Interior
|
1,550 Ft2 |
|
Type
|
House |
Parking
Land
|
Acreage
|
No |
|
Fence Type
|
Fence |
|
Size Irregular
|
510.77 |
|
Size Total
|
510.77 M2 |
|
Size Total Text
|
510.77 M2 |
Rooms
| Level |
Type |
Length |
Width |
Dimensions |
|
Basement |
Den |
|
|
Measurements not available |
|
Basement |
Cold Room |
|
|
Measurements not available |
|
Basement |
Storage |
|
|
Measurements not available |
|
Main Level |
Living Room |
|
|
Measurements not available |
|
Main Level |
Dining Room |
|
|
Measurements not available |
|
Main Level |
Kitchen |
|
|
Measurements not available |
|
Main Level |
Family Room |
|
|
Measurements not available |
|
Upper Level |
Primary Bedroom |
|
|
Measurements not available |
|
Upper Level |
Bedroom 2 |
|
|
Measurements not available |
|
Upper Level |
Bedroom 3 |
|
|
Measurements not available |
https://www.realtor.ca/real-estate/29048927/1028-107-st-nw-edmonton-bearspaw-edmonton
