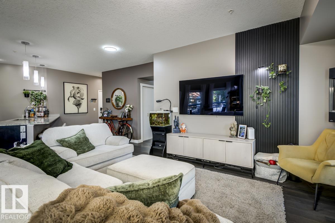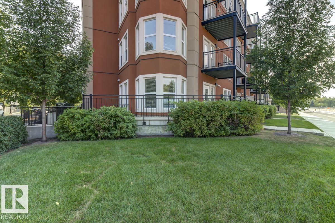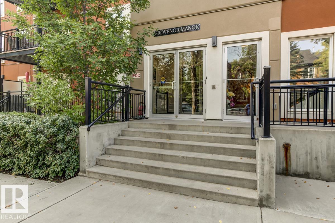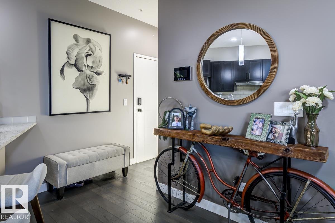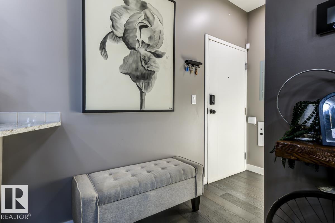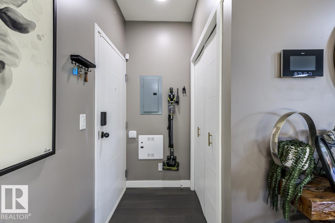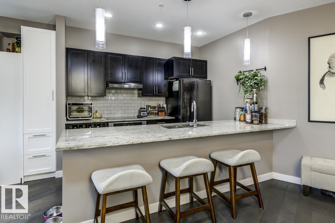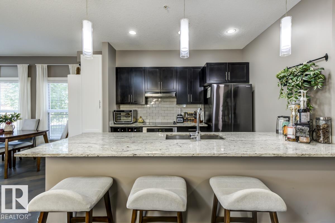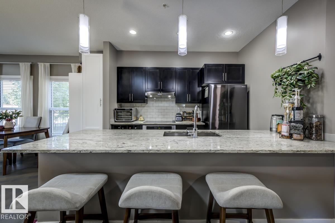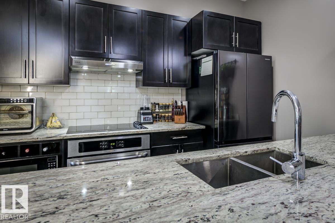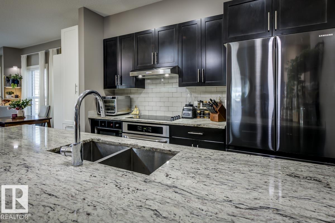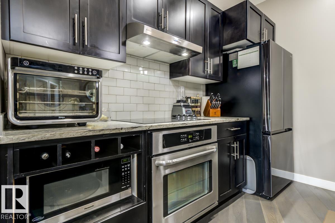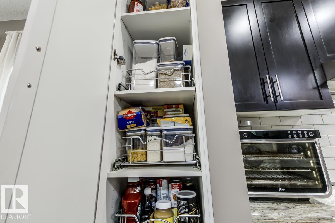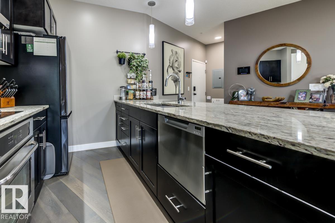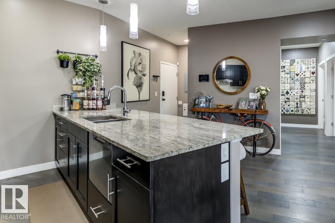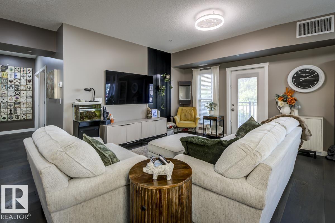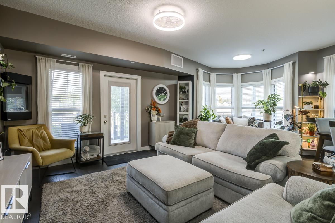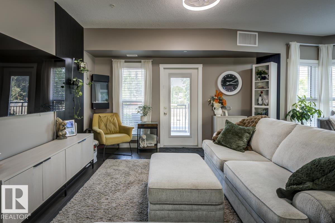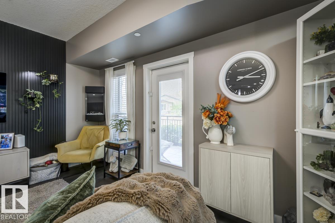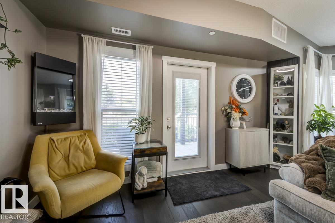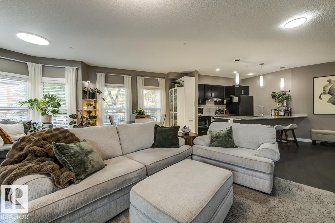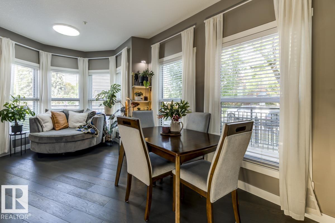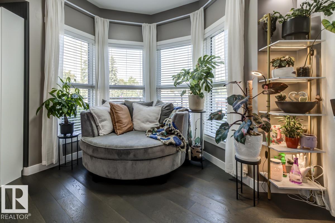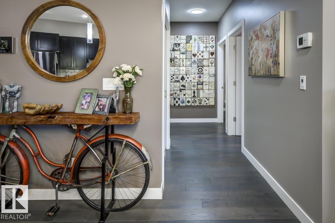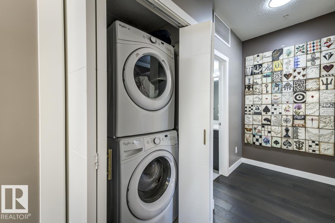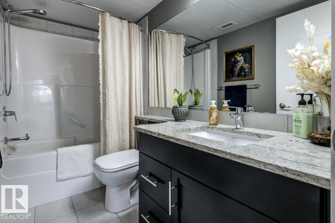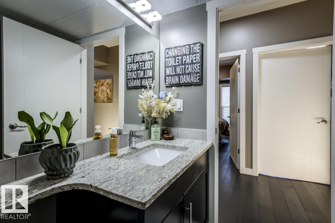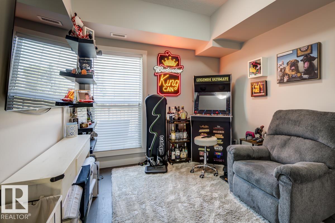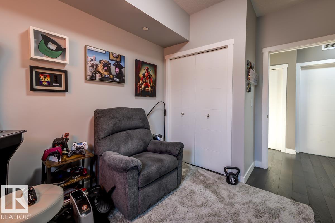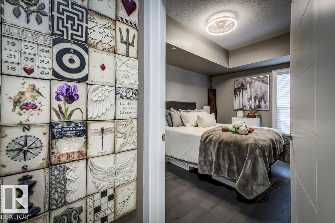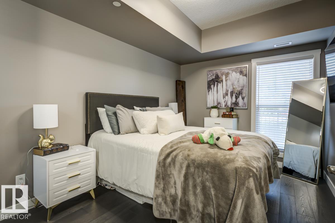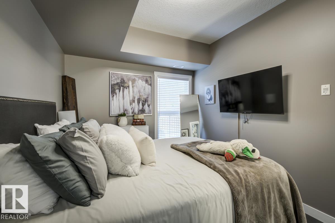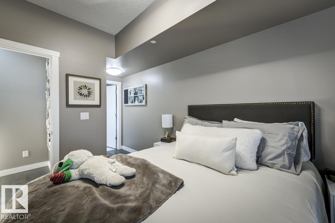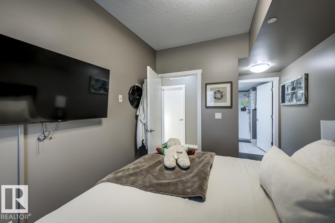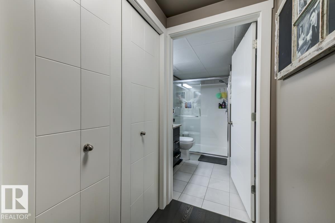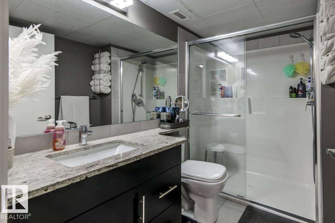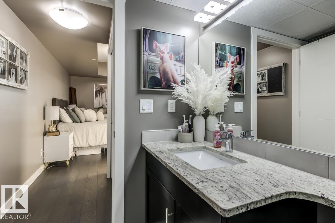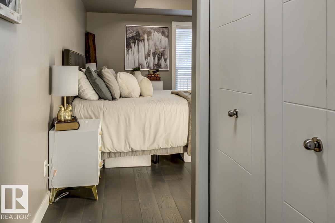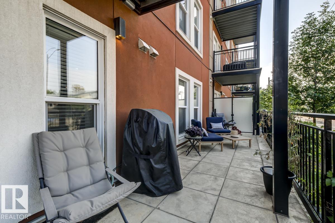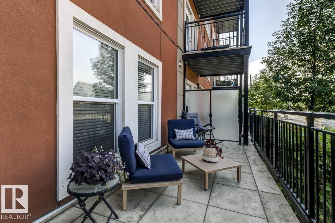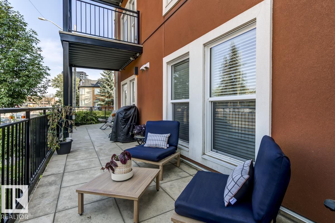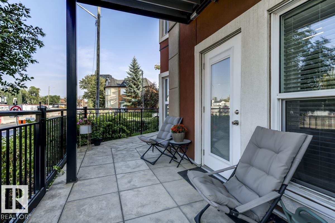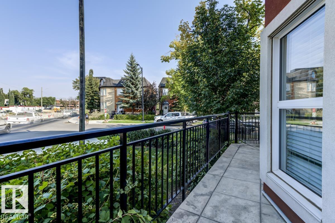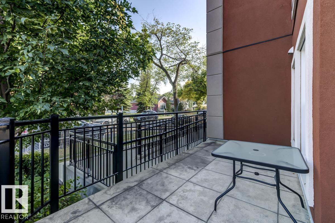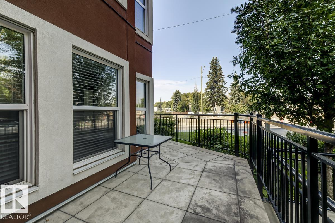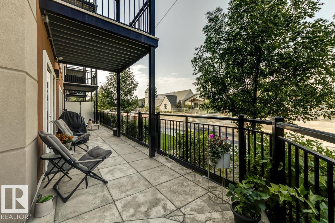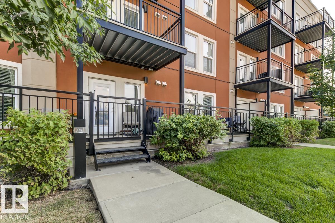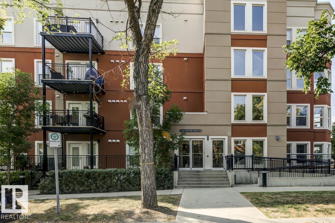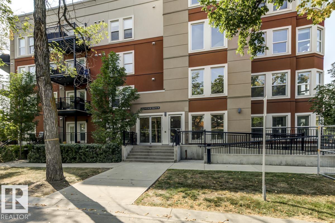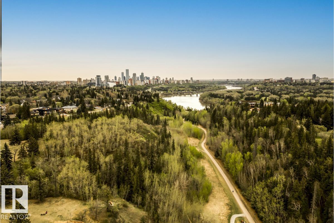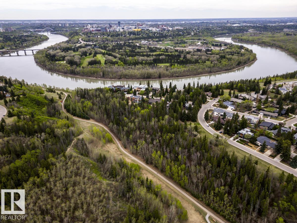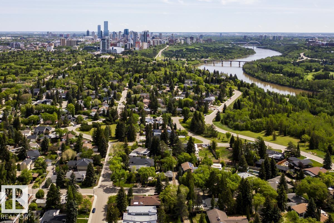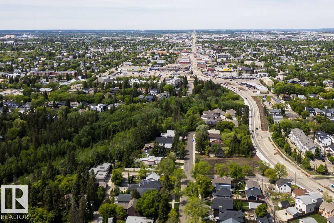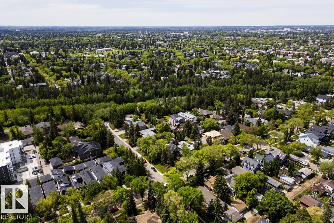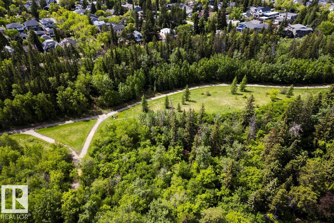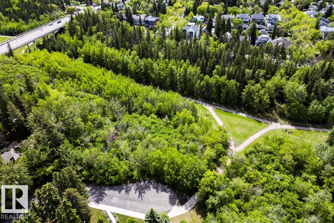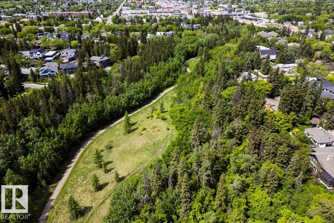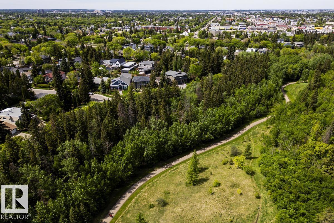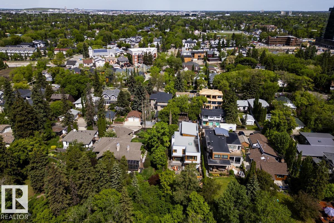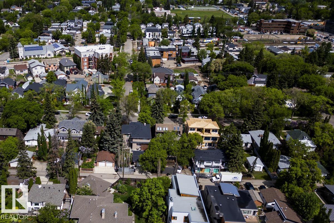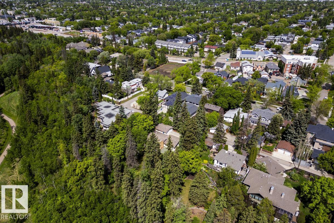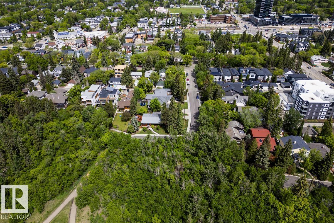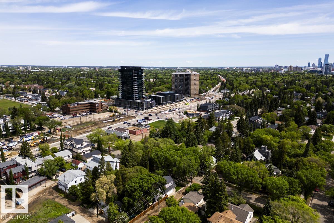#103 10126 144 St Nw Edmonton, Alberta T5N 2T7
$319,900Maintenance, Exterior Maintenance, Heat, Insurance, Common Area Maintenance, Landscaping, Other, See Remarks, Property Management, Water
$614.83 Monthly
Maintenance, Exterior Maintenance, Heat, Insurance, Common Area Maintenance, Landscaping, Other, See Remarks, Property Management, Water
$614.83 MonthlyThis luxury Air Conditioned, 2 bed 2 bath condo is the largest corner unit in the complex & conveniently located on the future LRT line for quick access all around Edmonton! It is walking distance to river valley trails, shopping, dining and all other amenities. As you enter notice the spacious, open living area with tons of natural light, stunning chef style kitchen with granite counters, soft close cabinets, beautiful stainless-steel appliances & plenty of storage! Explore the upgraded flooring & attention to detail throughout, note the new paint & added fireplace too! The primary bedroom can fit a king & offers a full ensuite with large glass enclosed shower. Don’t forget the in-suite laundry & a second bedroom/den/office creating a welcomed bonus space to use as you need! Step out onto the sprawling patio that wraps around TWO sides of your home with a BBQ gas line & enough space to host all your friends! Handicap accessible, pet friendly, underground parking, visitor & street parking too! (id:47041)
Property Details
| MLS® Number | E4457202 |
| Property Type | Single Family |
| Neigbourhood | Grovenor |
| Amenities Near By | Golf Course, Playground, Public Transit, Schools, Shopping |
| Features | Corner Site, See Remarks, Flat Site, No Smoking Home |
| Parking Space Total | 1 |
| Structure | Deck, Patio(s) |
Building
| Bathroom Total | 2 |
| Bedrooms Total | 2 |
| Amenities | Vinyl Windows |
| Appliances | Dishwasher, Dryer, Hood Fan, Oven - Built-in, Microwave, Refrigerator, Stove, Washer, Window Coverings |
| Basement Type | None |
| Constructed Date | 2016 |
| Fireplace Fuel | Electric |
| Fireplace Present | Yes |
| Fireplace Type | Corner |
| Heating Type | Heat Pump |
| Size Interior | 1,000 Ft2 |
| Type | Apartment |
Parking
| Underground |
Land
| Acreage | No |
| Land Amenities | Golf Course, Playground, Public Transit, Schools, Shopping |
| Size Irregular | 50.89 |
| Size Total | 50.89 M2 |
| Size Total Text | 50.89 M2 |
Rooms
| Level | Type | Length | Width | Dimensions |
|---|---|---|---|---|
| Main Level | Living Room | 4.73 m | 4.42 m | 4.73 m x 4.42 m |
| Main Level | Dining Room | 3.55 m | 2.25 m | 3.55 m x 2.25 m |
| Main Level | Kitchen | 4.01 m | 3.56 m | 4.01 m x 3.56 m |
| Main Level | Primary Bedroom | 3.71 m | 2.86 m | 3.71 m x 2.86 m |
| Main Level | Bedroom 2 | 3.71 m | 2.76 m | 3.71 m x 2.76 m |
| Main Level | Laundry Room | 1.25 m | 1.45 m | 1.25 m x 1.45 m |
https://www.realtor.ca/real-estate/28848604/103-10126-144-st-nw-edmonton-grovenor
