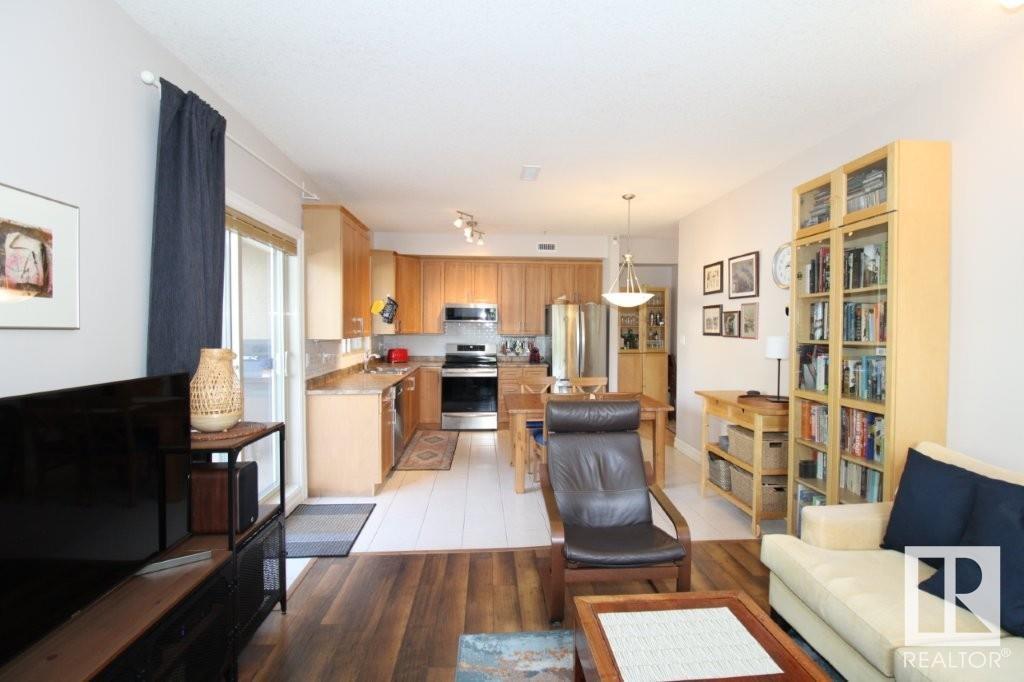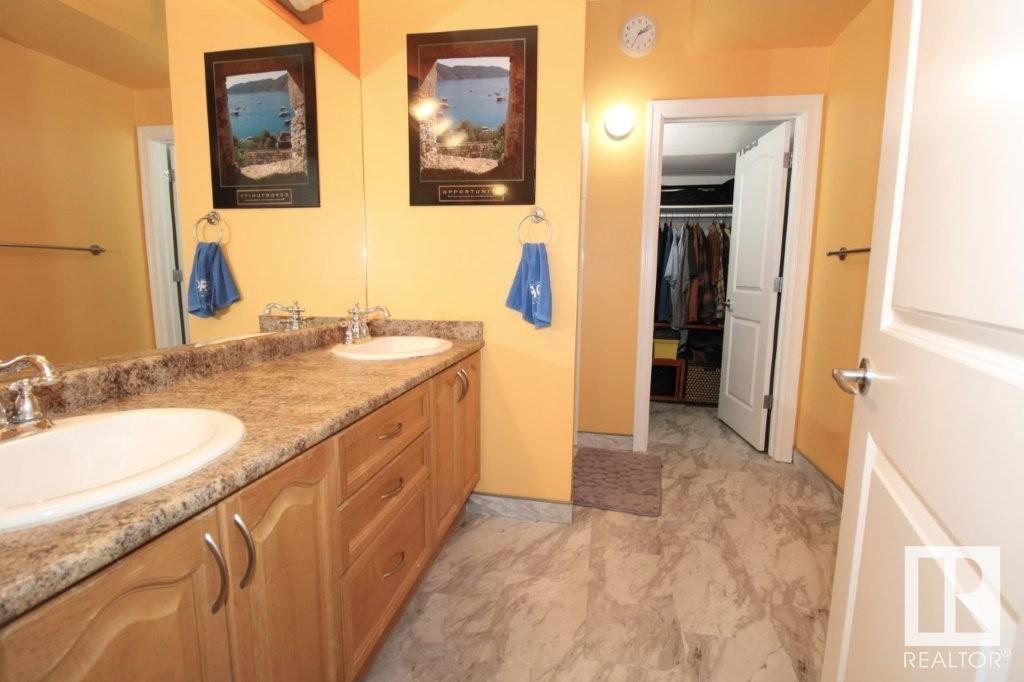#103 10630 78 Av Nw Edmonton, Alberta T6E 1P5
$220,000Maintenance, Exterior Maintenance, Heat, Insurance, Landscaping, Other, See Remarks, Property Management, Water
$820 Monthly
Maintenance, Exterior Maintenance, Heat, Insurance, Landscaping, Other, See Remarks, Property Management, Water
$820 MonthlyWelcome to Tuscany Place, a well-maintained, quiet building perfectly located just minutes from the University of Alberta, University Hospital, Whyte Avenue, and Edmonton’s scenic River Valley. This spotless northwest corner unit offers bright, open living space and is ideal for a young professional or university students. 2 generously sized bedrooms and 2 full bathrooms, including a large 3-piece ensuite and walk-in closet in the master bedroom. Heated underground parking stall (#20) Private furnace for each suite and roughed-in A/C. Gas fireplace, laminate flooring, and ceramic tile/ 9' ceilings and video intercom for added comfort and security. Ensuite laundry and 6 appliances included. Modern maple kitchen with ample counter space. Patio doors lead to a spacious patio with natural gas BBQ hookup. Security system and no parking restrictions in the surrounding area. Enjoy peace and privacy in this quiet, sought-after building, This unit combines the best of location, comfort, and convenience. (id:47041)
Property Details
| MLS® Number | E4438812 |
| Property Type | Single Family |
| Neigbourhood | Queen Alexandra |
| Amenities Near By | Schools, Shopping |
| Features | Private Setting, See Remarks, Park/reserve, No Animal Home, No Smoking Home |
| Parking Space Total | 1 |
| Structure | Deck |
Building
| Bathroom Total | 2 |
| Bedrooms Total | 2 |
| Appliances | Dishwasher, Garage Door Opener, Hood Fan, Refrigerator, Washer/dryer Stack-up, Stove, Window Coverings |
| Basement Type | None |
| Constructed Date | 2004 |
| Fire Protection | Smoke Detectors |
| Fireplace Fuel | Gas |
| Fireplace Present | Yes |
| Fireplace Type | Insert |
| Heating Type | Forced Air |
| Size Interior | 947 Ft2 |
| Type | Apartment |
Parking
| Underground |
Land
| Acreage | No |
| Land Amenities | Schools, Shopping |
| Size Irregular | 66.91 |
| Size Total | 66.91 M2 |
| Size Total Text | 66.91 M2 |
Rooms
| Level | Type | Length | Width | Dimensions |
|---|---|---|---|---|
| Main Level | Living Room | 4 m | 3.8 m | 4 m x 3.8 m |
| Main Level | Dining Room | 2.3 m | 2.1 m | 2.3 m x 2.1 m |
| Main Level | Kitchen | 3.3 m | 3.2 m | 3.3 m x 3.2 m |
| Main Level | Primary Bedroom | 3.4 m | 3.4 m | 3.4 m x 3.4 m |
| Main Level | Bedroom 2 | 3.3 m | 3 m | 3.3 m x 3 m |
https://www.realtor.ca/real-estate/28376654/103-10630-78-av-nw-edmonton-queen-alexandra
























