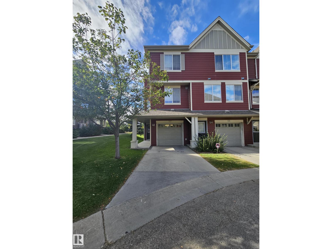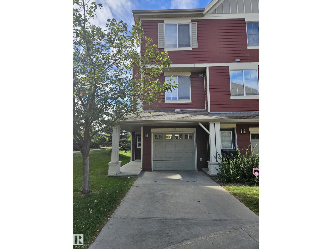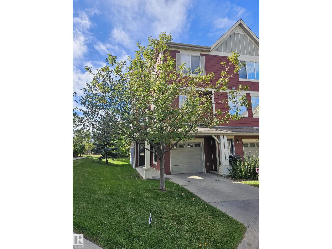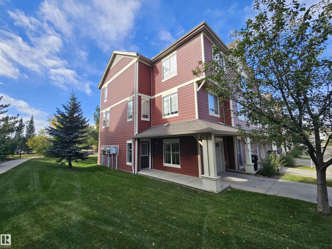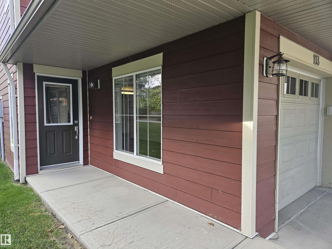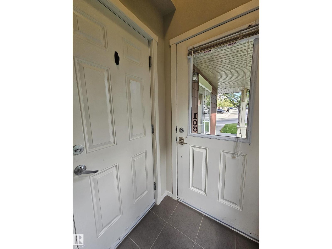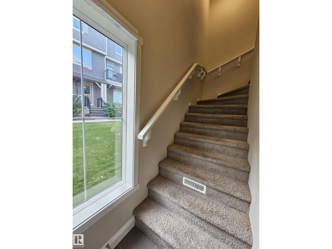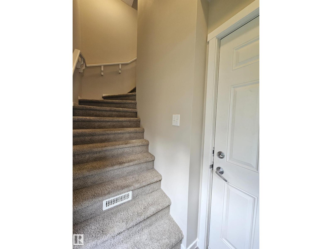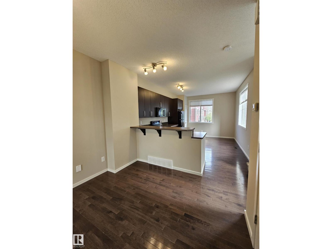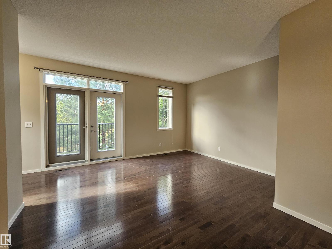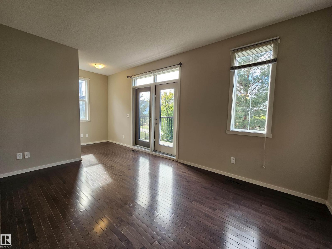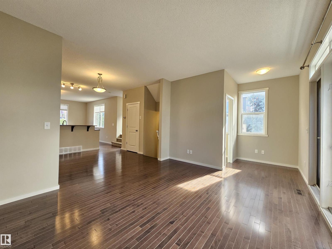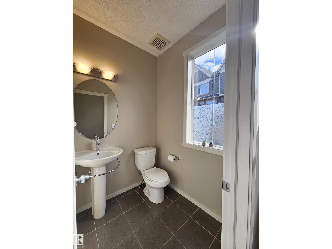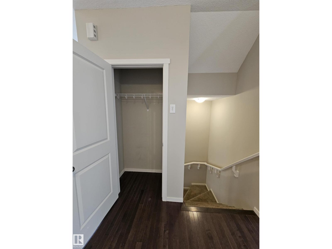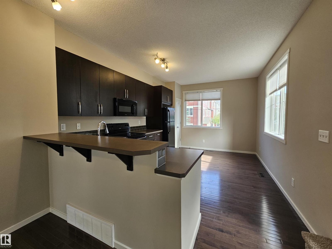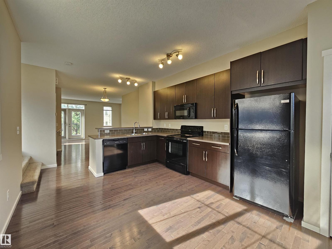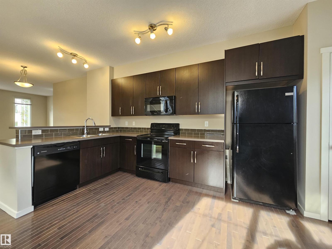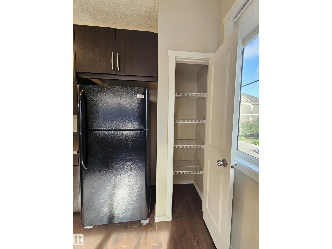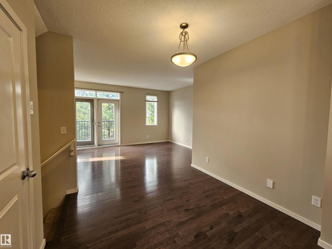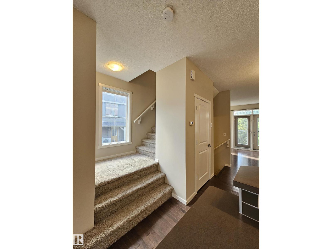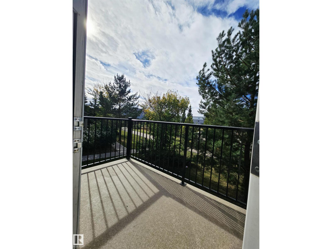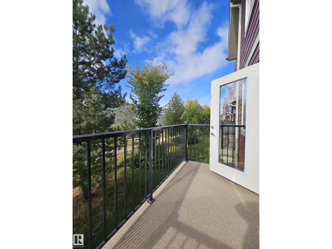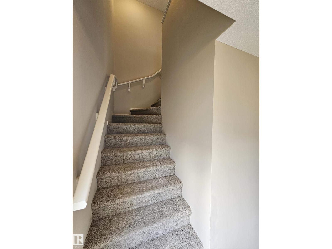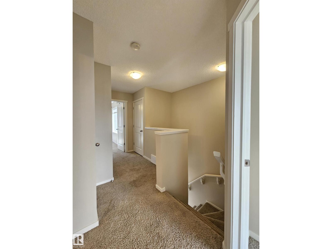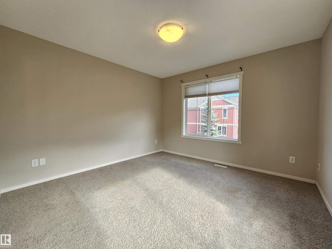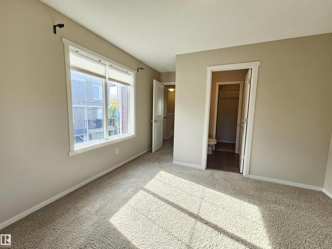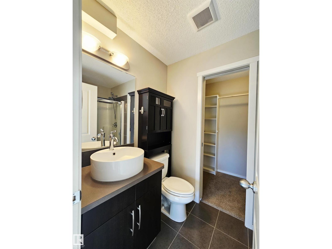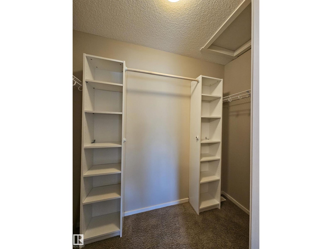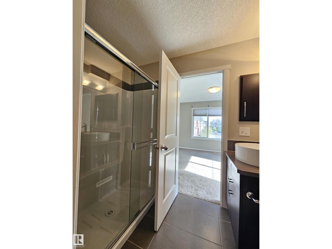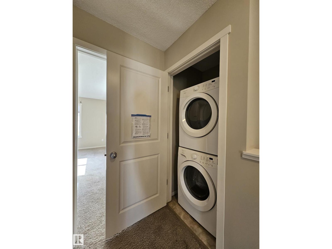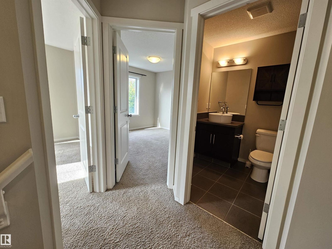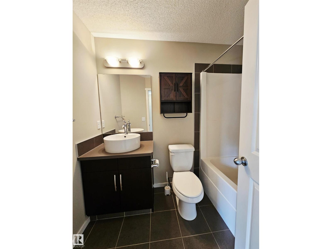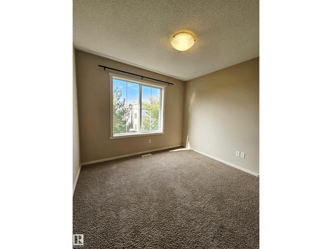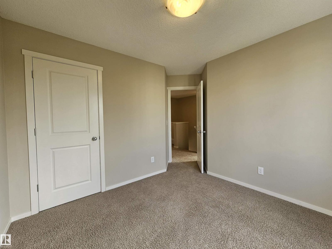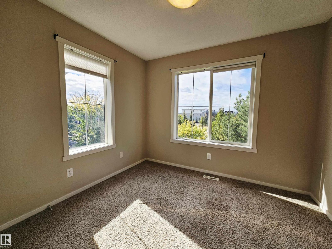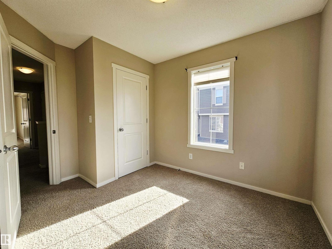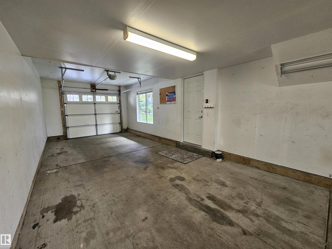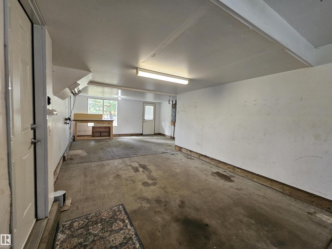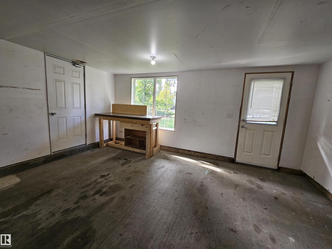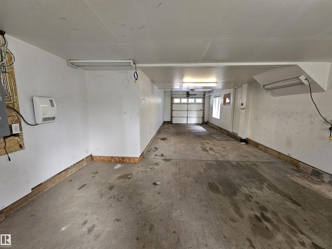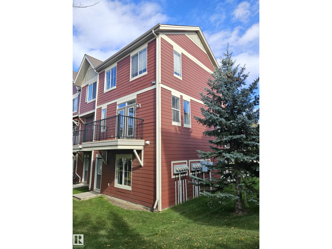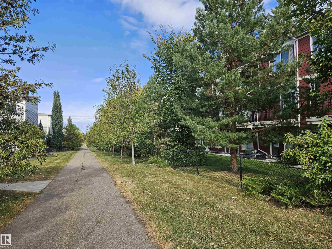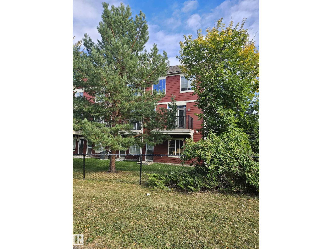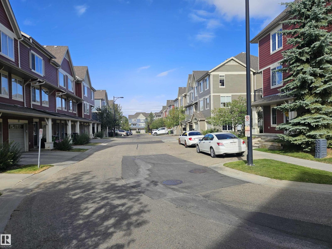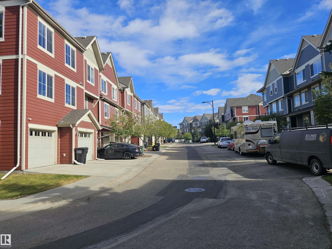#103 603 Watt Bv Sw Edmonton, Alberta T6X 0P3
$329,000Maintenance, Exterior Maintenance, Insurance, Landscaping, Property Management, Other, See Remarks
$227.40 Monthly
Maintenance, Exterior Maintenance, Insurance, Landscaping, Property Management, Other, See Remarks
$227.40 MonthlyWelcome to this beautifully maintained 3-bedroom, 2.5-bath townhouse, ideally situated in the highly sought-after southwest corner of the city. The second floor features an open-concept layout with a spacious kitchen and dining area, a bright and inviting living room, a dedicated office nook, and a convenient half bath. Step outside onto the west-facing deck, complete with a built-in natural gas hookup—perfect for evening BBQs and sunset views. Upstairs, the third level offers a generous primary suite with a 3-piece ensuite and a walk-through closet. Two additional bedrooms, a second 3-piece bathroom, and a laundry suite complete the upper floor. The ground level boasts an oversized tandem double garage with plenty of room for two vehicles, storage, tools, or even a motorcycle, plus access to the mechanical room. With low condo fees and close proximity to shopping, schools, and public transit, this home is ideal for both first-time buyers and savvy investors alike! (id:47041)
Property Details
| MLS® Number | E4461733 |
| Property Type | Single Family |
| Neigbourhood | Walker |
| Amenities Near By | Public Transit, Schools, Shopping |
| Features | Flat Site, Closet Organizers, No Smoking Home |
| Parking Space Total | 3 |
| Structure | Deck |
Building
| Bathroom Total | 3 |
| Bedrooms Total | 3 |
| Amenities | Ceiling - 9ft, Vinyl Windows |
| Appliances | Dishwasher, Dryer, Garage Door Opener Remote(s), Garage Door Opener, Microwave Range Hood Combo, Refrigerator, Stove, Washer |
| Basement Type | None |
| Constructed Date | 2010 |
| Construction Style Attachment | Attached |
| Fire Protection | Smoke Detectors |
| Half Bath Total | 1 |
| Heating Type | Forced Air |
| Stories Total | 3 |
| Size Interior | 1,385 Ft2 |
| Type | Row / Townhouse |
Parking
| Attached Garage |
Land
| Acreage | No |
| Land Amenities | Public Transit, Schools, Shopping |
| Size Irregular | 230.09 |
| Size Total | 230.09 M2 |
| Size Total Text | 230.09 M2 |
Rooms
| Level | Type | Length | Width | Dimensions |
|---|---|---|---|---|
| Main Level | Living Room | Measurements not available | ||
| Main Level | Dining Room | Measurements not available | ||
| Main Level | Kitchen | Measurements not available | ||
| Upper Level | Primary Bedroom | Measurements not available | ||
| Upper Level | Bedroom 2 | Measurements not available | ||
| Upper Level | Bedroom 3 | Measurements not available |
https://www.realtor.ca/real-estate/28978704/103-603-watt-bv-sw-edmonton-walker
