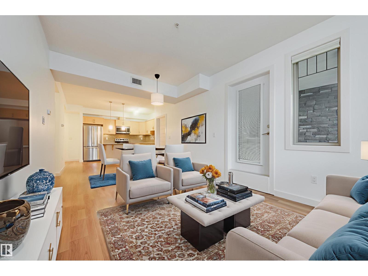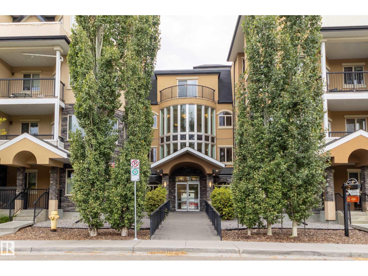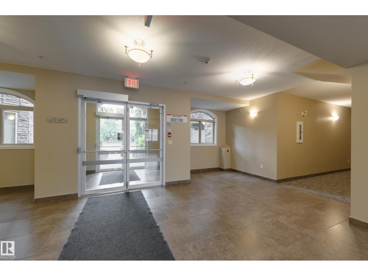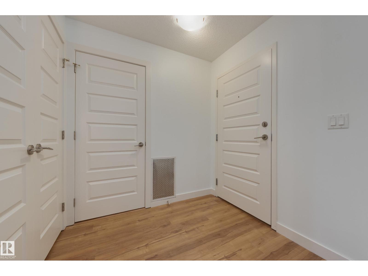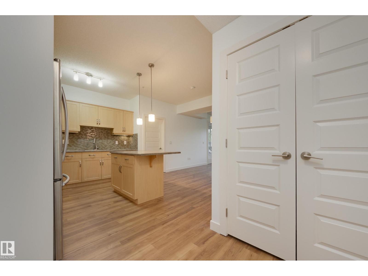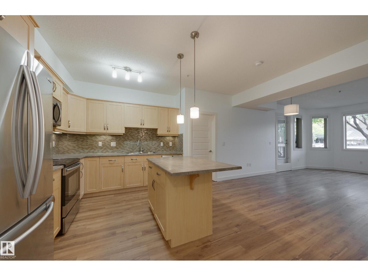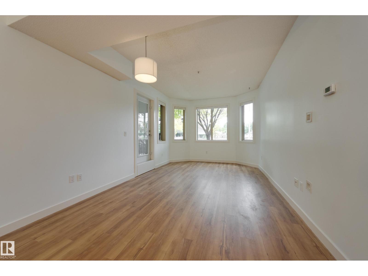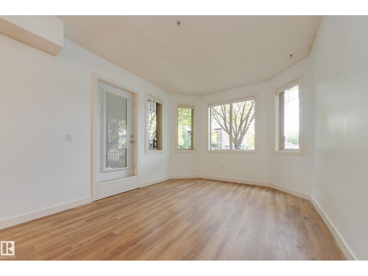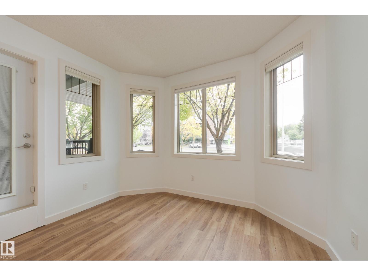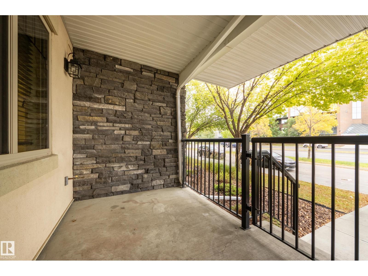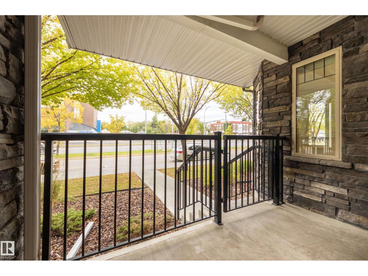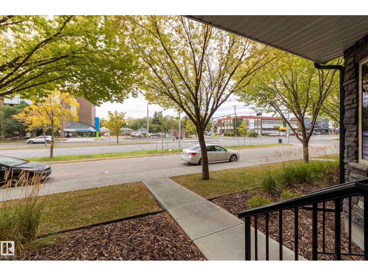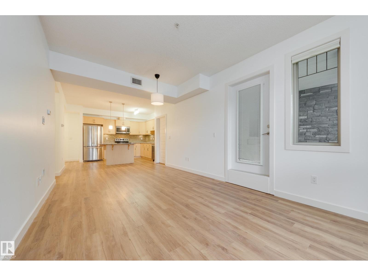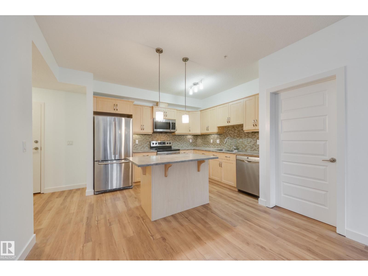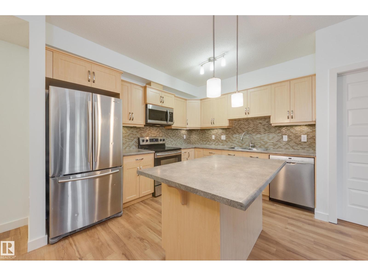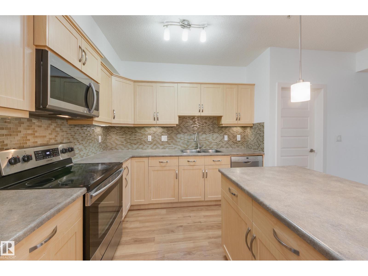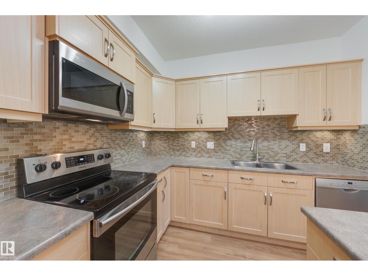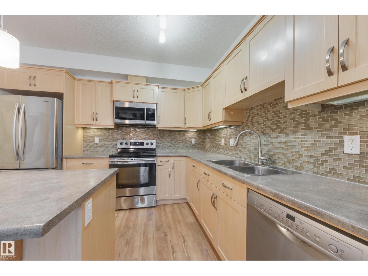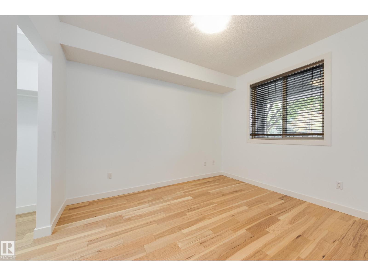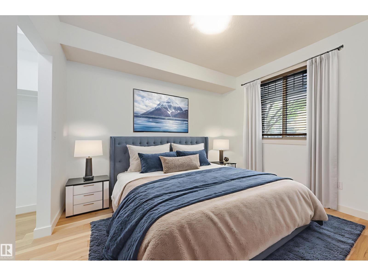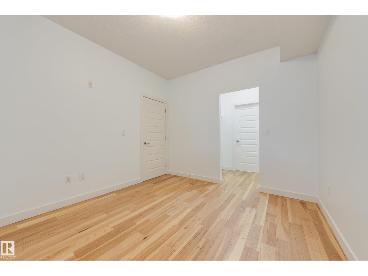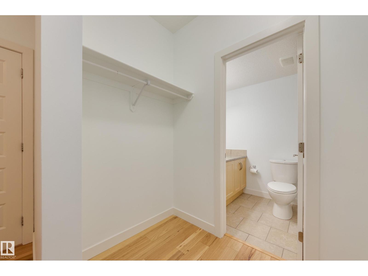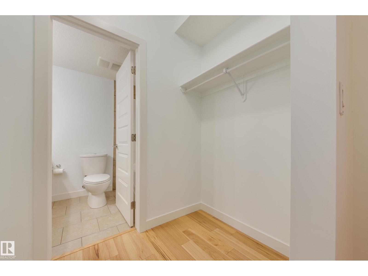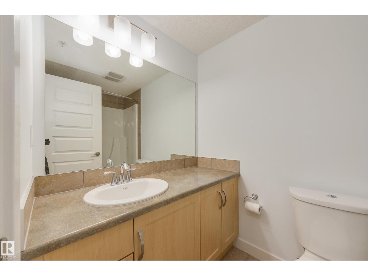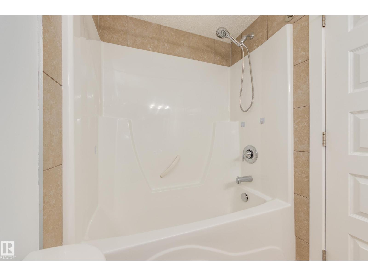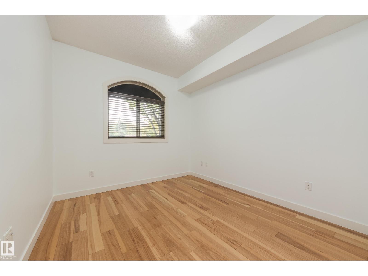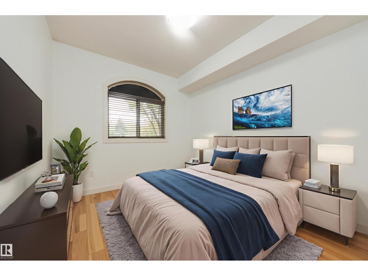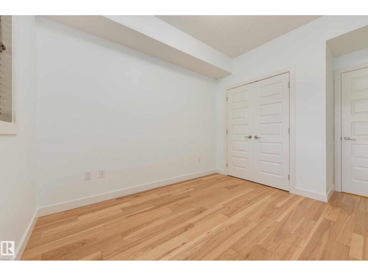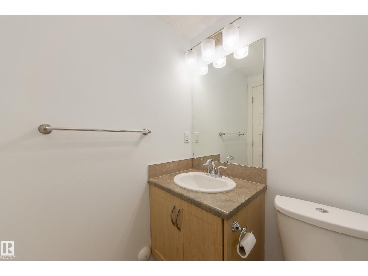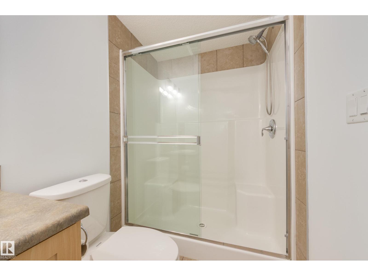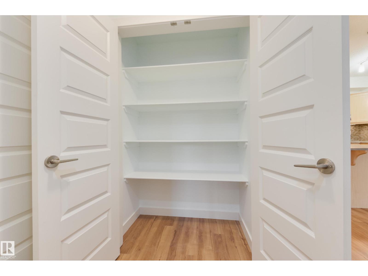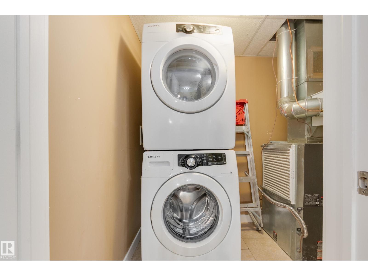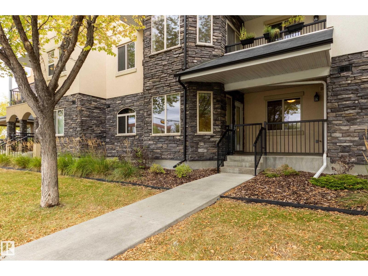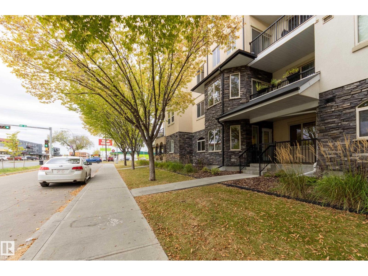#103 8730 82 Av Nw Edmonton, Alberta T6C 0Z1
$237,000Maintenance, Exterior Maintenance, Heat, Insurance, Property Management, Other, See Remarks, Water
$470.51 Monthly
Maintenance, Exterior Maintenance, Heat, Insurance, Property Management, Other, See Remarks, Water
$470.51 MonthlyWelcome to Madison on Whyte! This modern condo is PET-FRIENDLY with no size restrictions! Located in beautiful Bonnie Doon, close to public transit, downtown and the University, plus the River Valley and Mill Creek Ravine. This unique main floor unit offers its own gated patio and FRONT DOOR, with direct access to street parking and green space in front of the building. Stepping into the unit you’ll find an open-concept layout with 9ft ceilings and tons of natural light, plus brand-new vinyl plank floors and fresh paint. The south-facing living room is open and sunny, with 4 large windows and access to the outdoor patio. The dining space is perfect for entertaining, and the modern kitchen offers stainless appliances, a large island and plenty of storage. The comfortable primary suite features a walk-through closet and full ensuite. You’ll also find a large second bedroom, another full bath and a laundry room with full-size washer and dryer, plus built-in air conditioning and an underground parking stall. (id:47041)
Property Details
| MLS® Number | E4459713 |
| Property Type | Single Family |
| Neigbourhood | Bonnie Doon |
| Amenities Near By | Playground, Public Transit, Schools, Shopping |
| Features | See Remarks, No Smoking Home |
| Parking Space Total | 1 |
| Structure | Patio(s) |
Building
| Bathroom Total | 2 |
| Bedrooms Total | 2 |
| Amenities | Ceiling - 9ft |
| Appliances | Dishwasher, Dryer, Microwave Range Hood Combo, Refrigerator, Stove, Washer, Window Coverings |
| Basement Type | None |
| Constructed Date | 2009 |
| Heating Type | Heat Pump |
| Size Interior | 890 Ft2 |
| Type | Apartment |
Parking
| Heated Garage | |
| Parkade | |
| Stall | |
| Underground |
Land
| Acreage | No |
| Land Amenities | Playground, Public Transit, Schools, Shopping |
Rooms
| Level | Type | Length | Width | Dimensions |
|---|---|---|---|---|
| Main Level | Living Room | 3.89 m | 3.32 m | 3.89 m x 3.32 m |
| Main Level | Dining Room | 3.32 m | 2.91 m | 3.32 m x 2.91 m |
| Main Level | Kitchen | 4.05 m | 3.07 m | 4.05 m x 3.07 m |
| Main Level | Primary Bedroom | 3.61 m | 3.2 m | 3.61 m x 3.2 m |
| Main Level | Bedroom 2 | 3.26 m | 2.98 m | 3.26 m x 2.98 m |
https://www.realtor.ca/real-estate/28918452/103-8730-82-av-nw-edmonton-bonnie-doon
