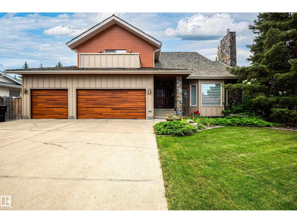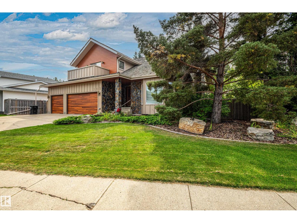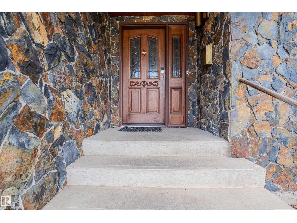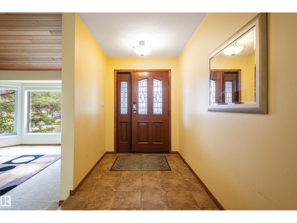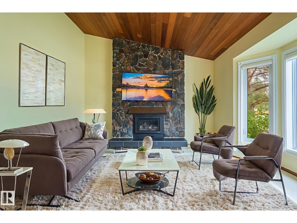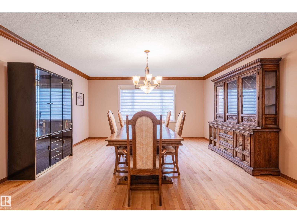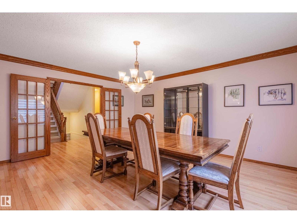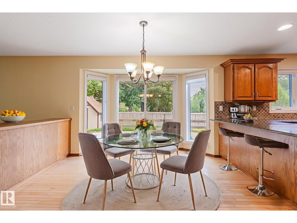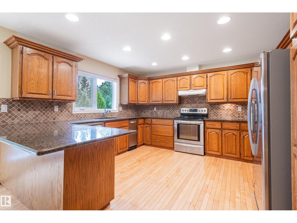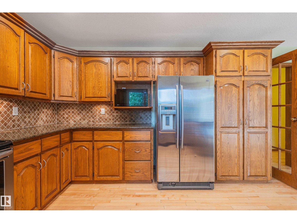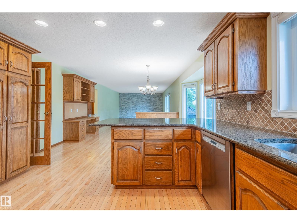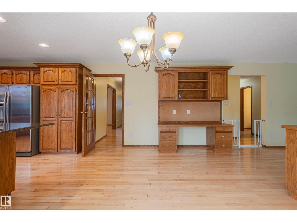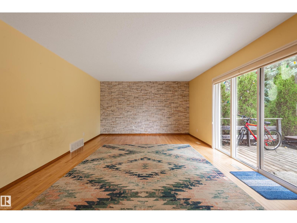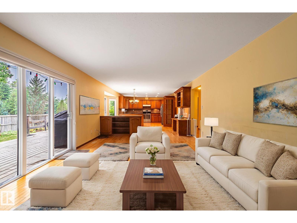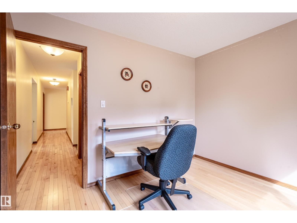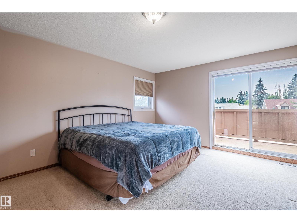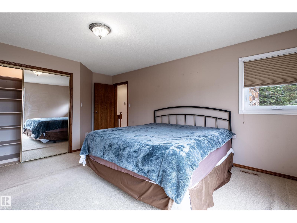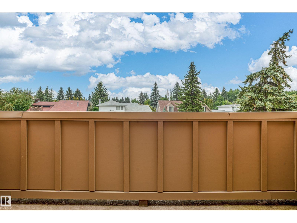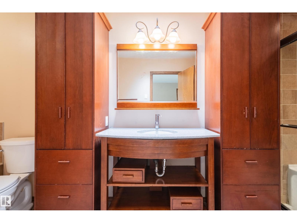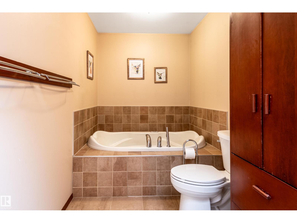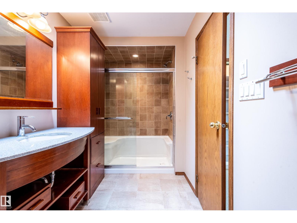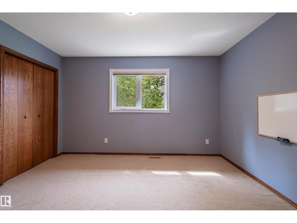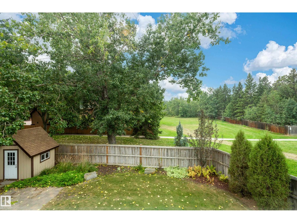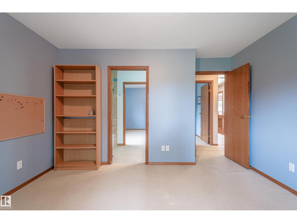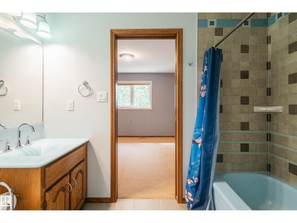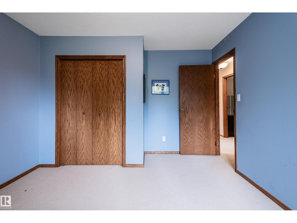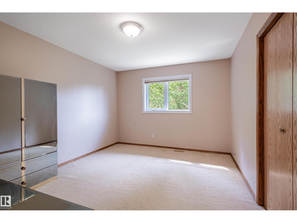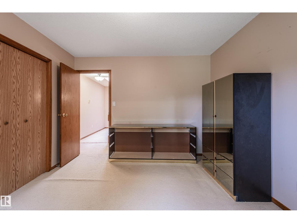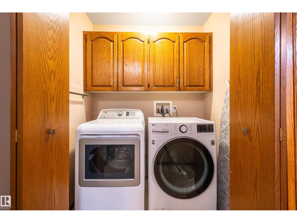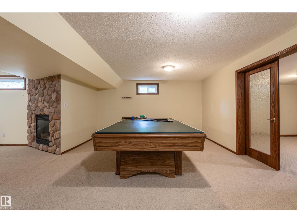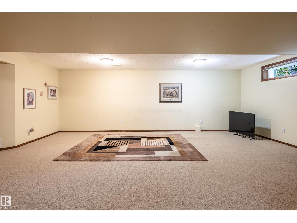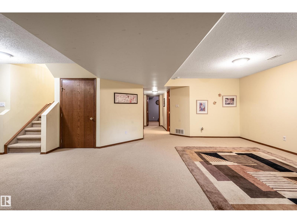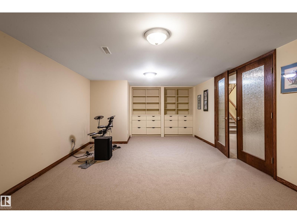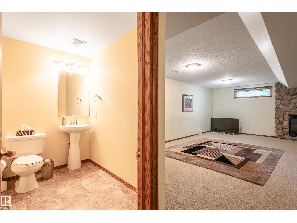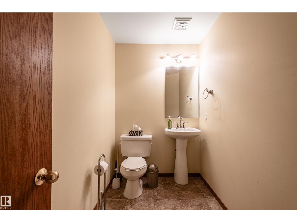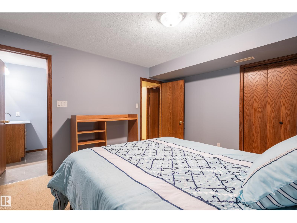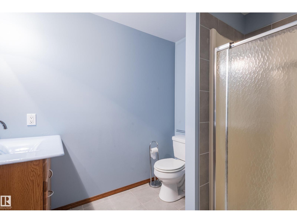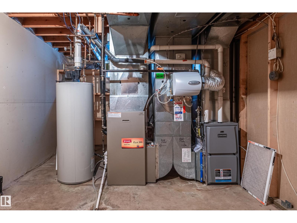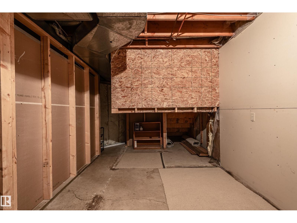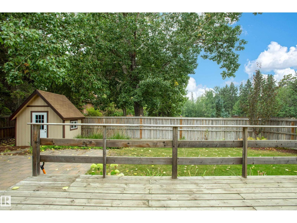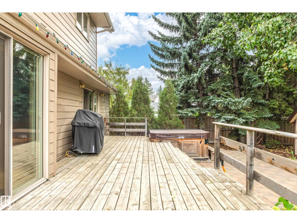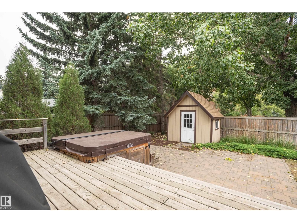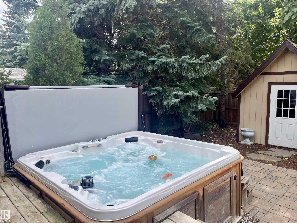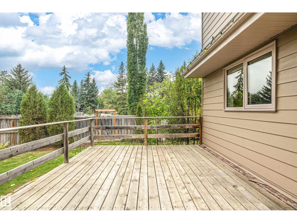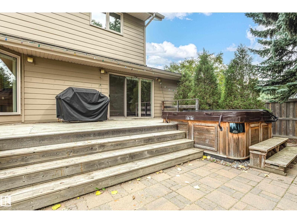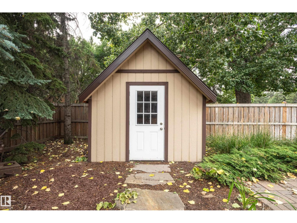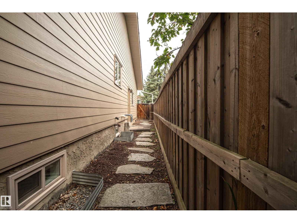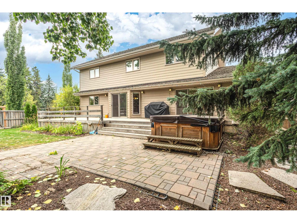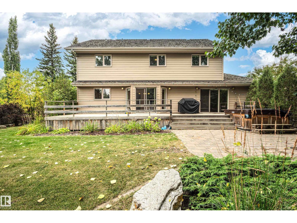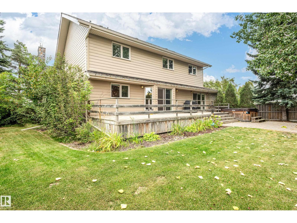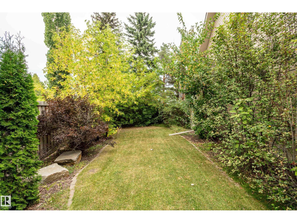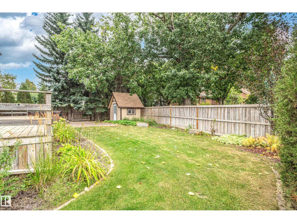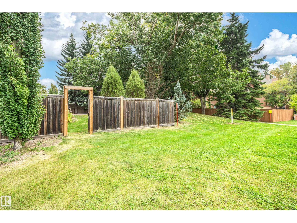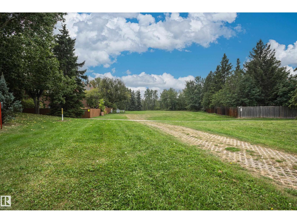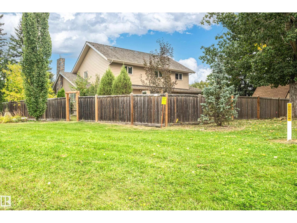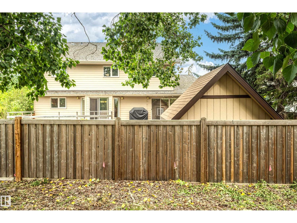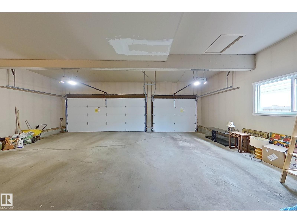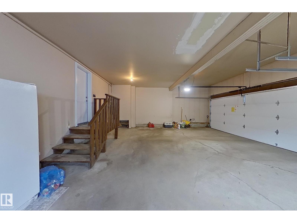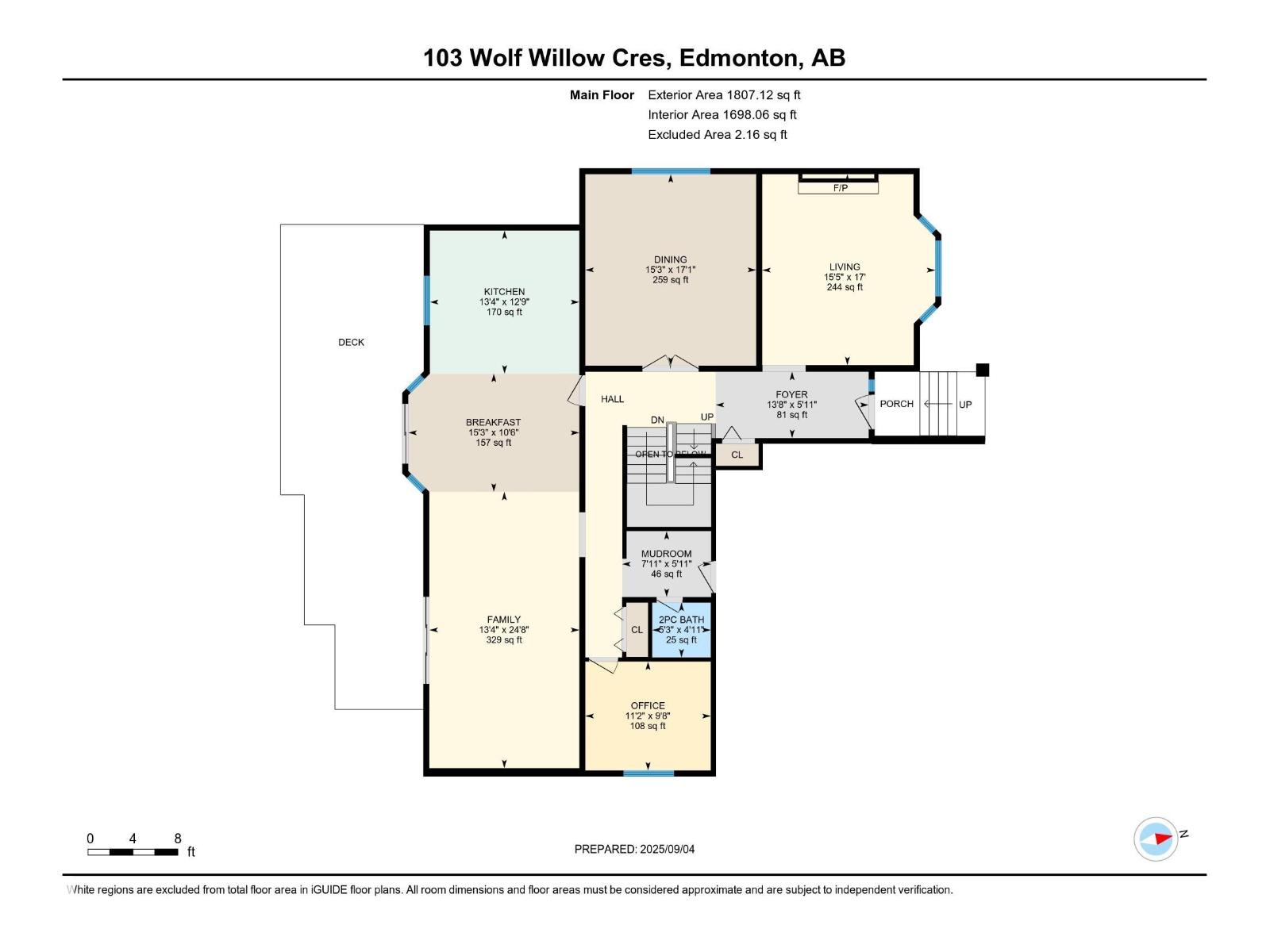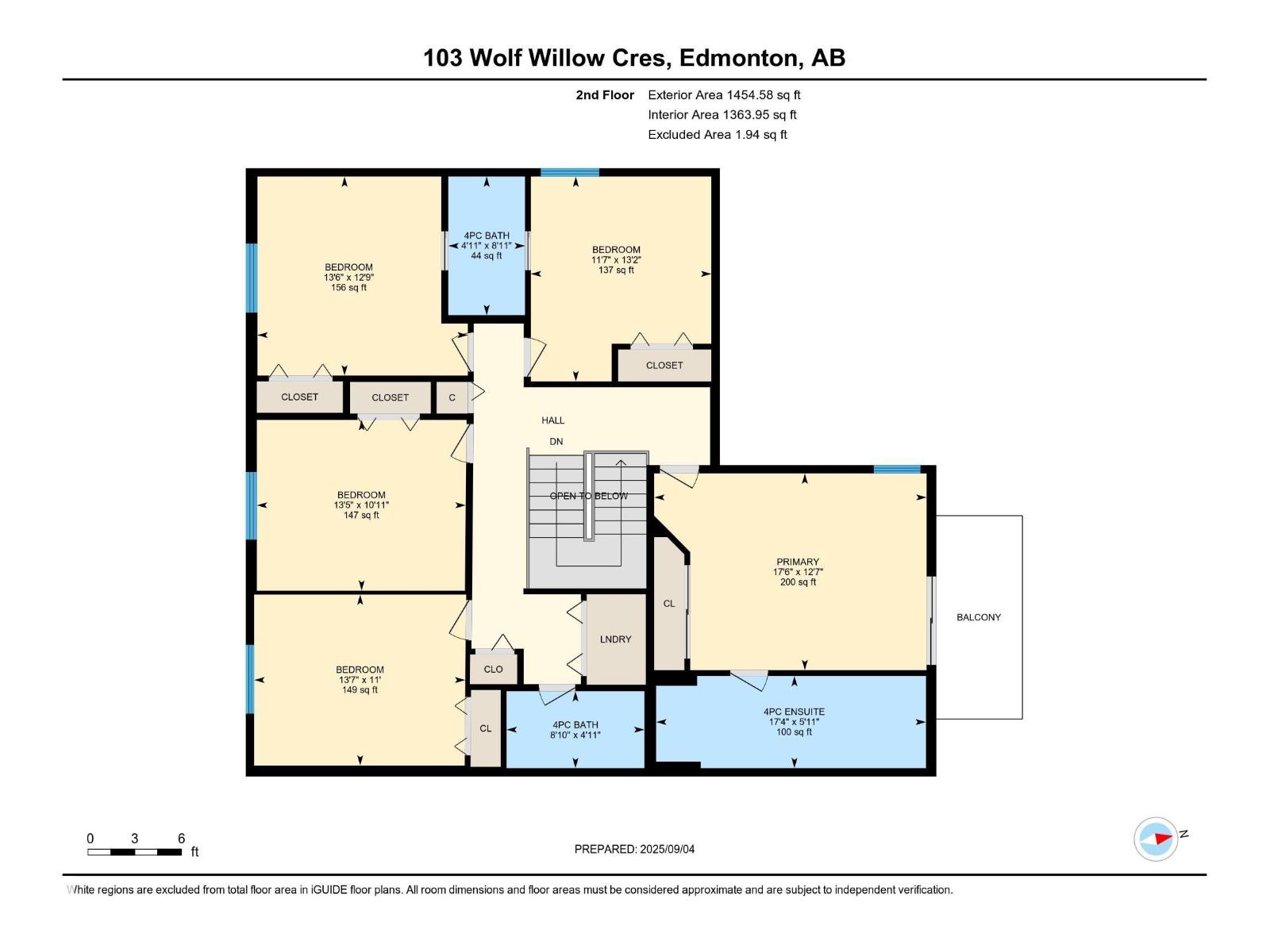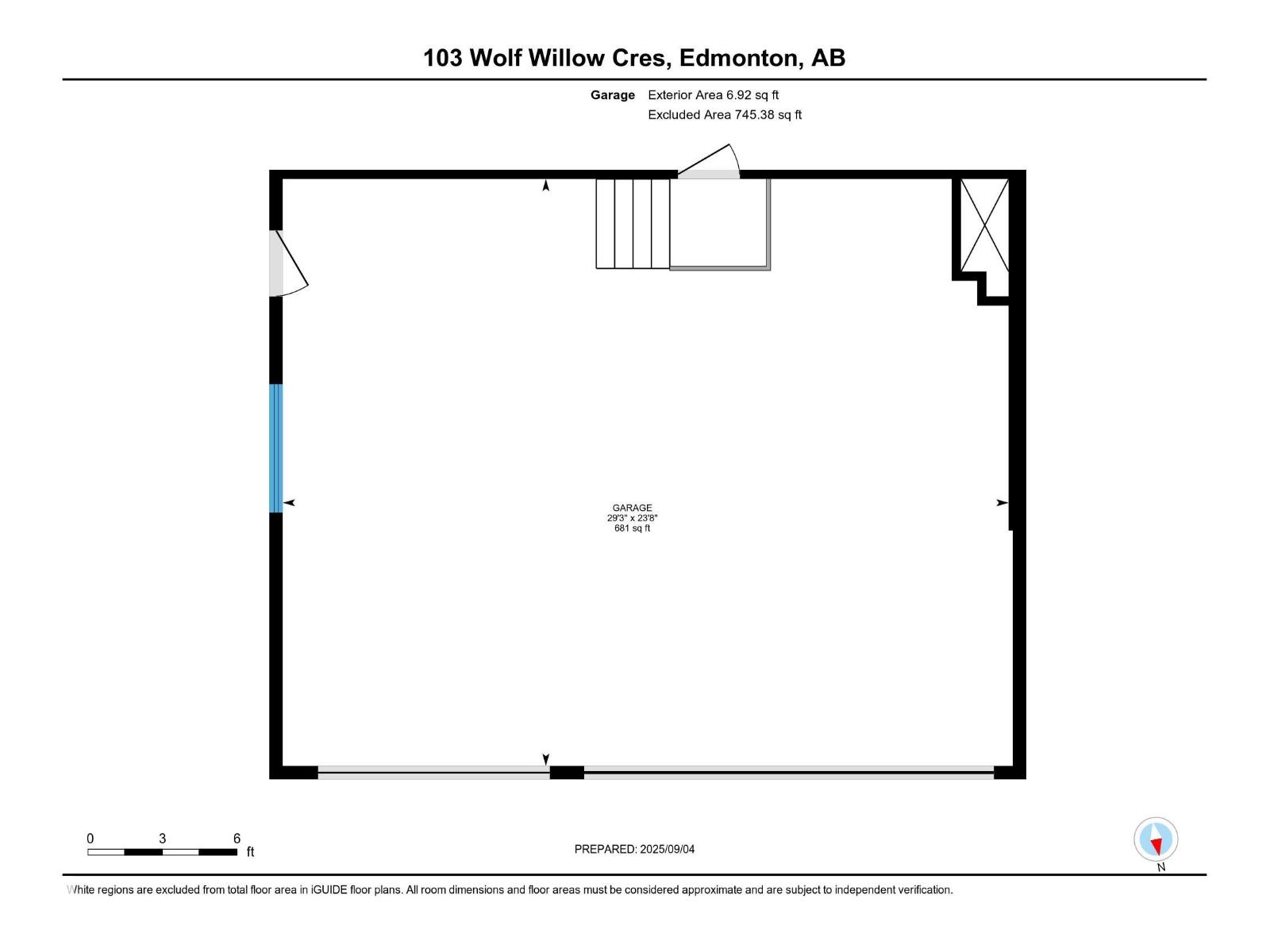6 Bedroom
6 Bathroom
3,062 ft2
Forced Air
$925,000
A RARE GEM! This Huge 3000+ sq ft 6 bed, 6 bathroom, Triple Car garage home sits on a corner lot backing onto walking path and green space on two sides in the prestigious Westridge neighbourhood. This location is incredibly close to the river valley, WEM and whitemud drive. Numerous upgrades have been done to this home including Brand new exterior with Hardie board and Lux siding, new garage doors, all new triple pane windows, Professional landscaping, 2 new gas fireplaces, newer furnace, custom hunter douglas blinds, rock wall features, hot tub and new central vac. The big ticket items have been completed while leaving the interior in mint condition and ready for a new owner to put their personal touch. This home is fantastic inside and out! (id:47041)
Property Details
|
MLS® Number
|
E4456114 |
|
Property Type
|
Single Family |
|
Neigbourhood
|
Westridge (Edmonton) |
|
Amenities Near By
|
Park, Golf Course, Playground, Public Transit, Schools, Shopping |
|
Features
|
Private Setting, Corner Site, See Remarks, No Animal Home, No Smoking Home |
Building
|
Bathroom Total
|
6 |
|
Bedrooms Total
|
6 |
|
Appliances
|
Dishwasher, Dryer, Garage Door Opener Remote(s), Garage Door Opener, Microwave, Storage Shed, Stove, Central Vacuum, Washer, Window Coverings, See Remarks, Refrigerator |
|
Basement Development
|
Finished |
|
Basement Type
|
Full (finished) |
|
Constructed Date
|
1984 |
|
Construction Style Attachment
|
Detached |
|
Half Bath Total
|
2 |
|
Heating Type
|
Forced Air |
|
Stories Total
|
2 |
|
Size Interior
|
3,062 Ft2 |
|
Type
|
House |
Parking
Land
|
Acreage
|
No |
|
Fence Type
|
Fence |
|
Land Amenities
|
Park, Golf Course, Playground, Public Transit, Schools, Shopping |
|
Size Irregular
|
825.89 |
|
Size Total
|
825.89 M2 |
|
Size Total Text
|
825.89 M2 |
Rooms
| Level |
Type |
Length |
Width |
Dimensions |
|
Basement |
Bedroom 6 |
3.78 m |
3.61 m |
3.78 m x 3.61 m |
|
Main Level |
Living Room |
4.7 m |
5.19 m |
4.7 m x 5.19 m |
|
Main Level |
Dining Room |
4.64 m |
5.2 m |
4.64 m x 5.2 m |
|
Main Level |
Kitchen |
4.06 m |
3.89 m |
4.06 m x 3.89 m |
|
Main Level |
Family Room |
4.07 m |
7.51 m |
4.07 m x 7.51 m |
|
Upper Level |
Primary Bedroom |
5.33 m |
3.85 m |
5.33 m x 3.85 m |
|
Upper Level |
Bedroom 2 |
4.13 m |
3.35 m |
4.13 m x 3.35 m |
|
Upper Level |
Bedroom 3 |
4.09 m |
3.34 m |
4.09 m x 3.34 m |
|
Upper Level |
Bedroom 4 |
3.53 m |
4.01 m |
3.53 m x 4.01 m |
|
Upper Level |
Bedroom 5 |
4.12 m |
3.89 m |
4.12 m x 3.89 m |
https://www.realtor.ca/real-estate/28815798/103-wolf-willow-cr-nw-edmonton-westridge-edmonton
