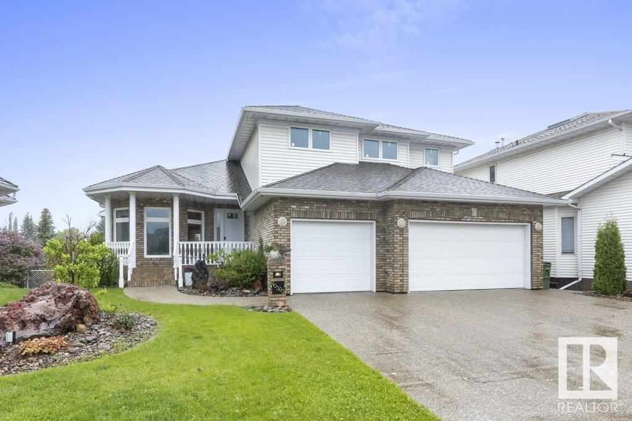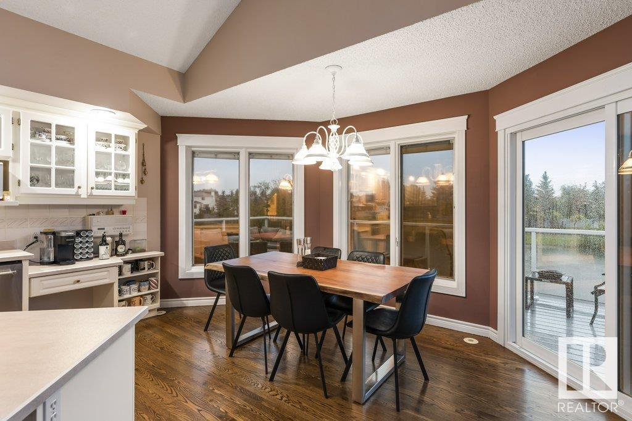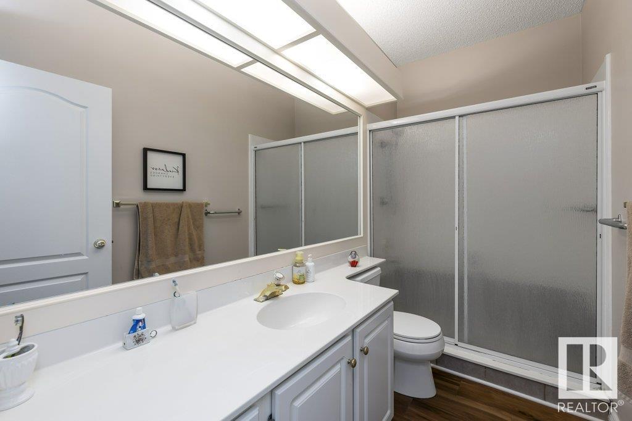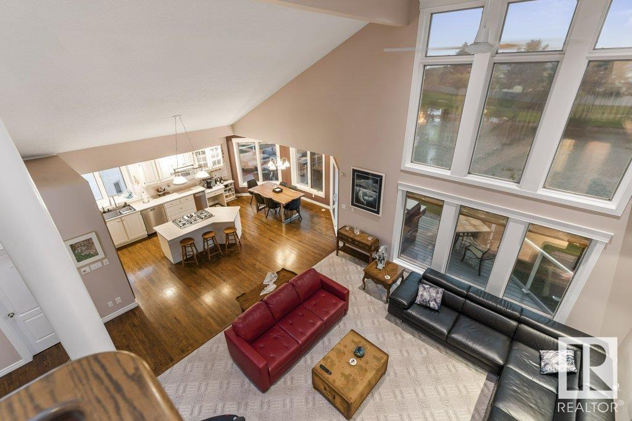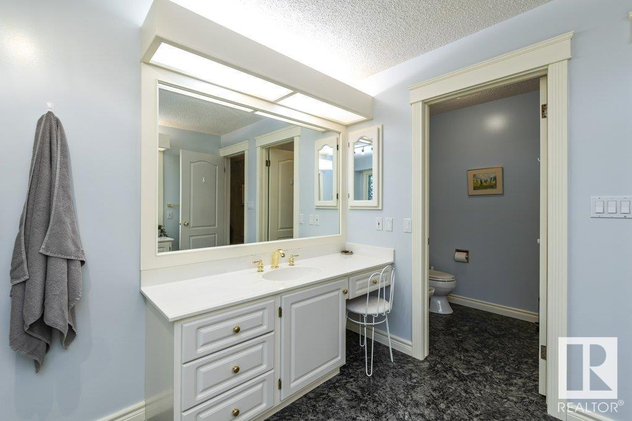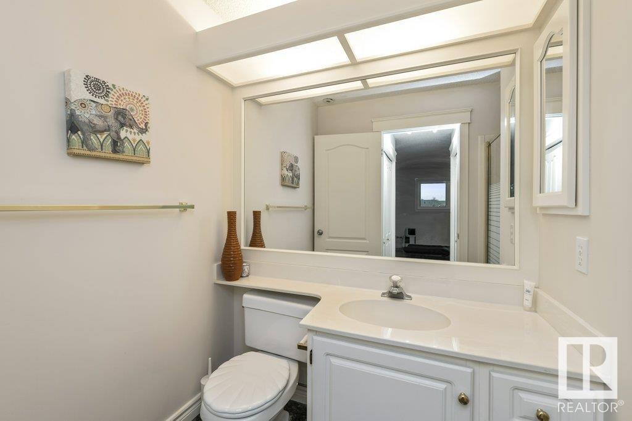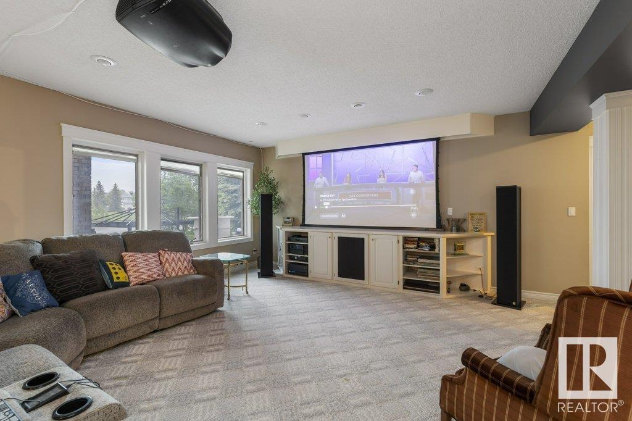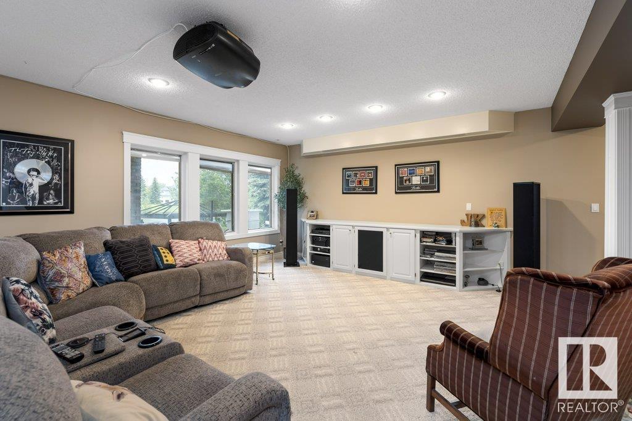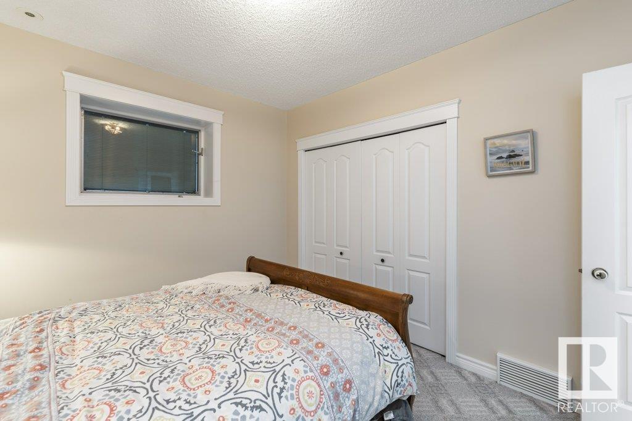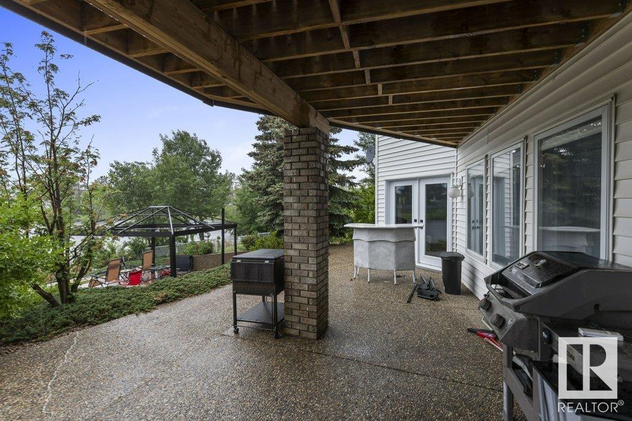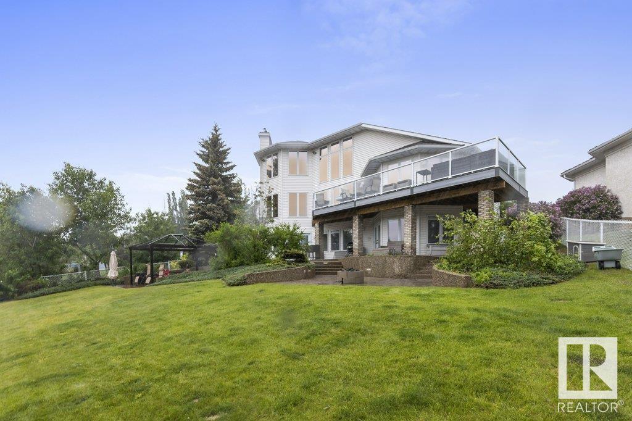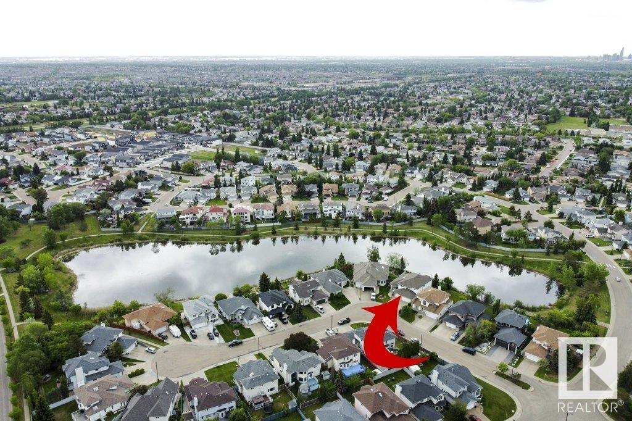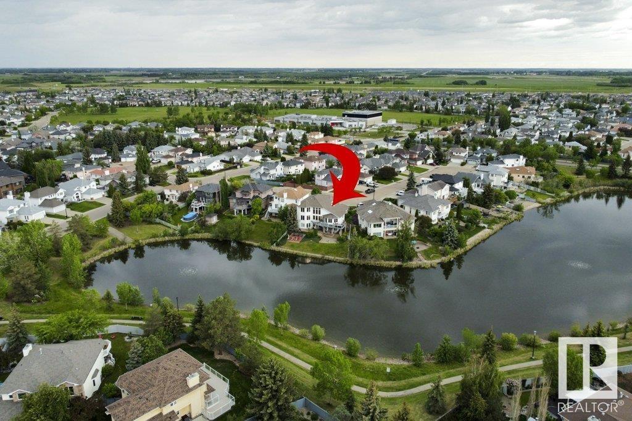7 Bedroom
7 Bathroom
3469.316 sqft
Fireplace
Central Air Conditioning
Forced Air
Waterfront On Lake
$889,900
Welcome to this once in a lifetime opportunity to own a magnificent home for MULTI GENERATIONAL living. Featuring THREE SEPARATE living quarters in this sprawling 3469sqft home PLUS fully finished WALK OUT BASEMENT. Situated on a quiet cul de sac BACKING LAKE- absolutely beautiful location! The main living area has soaring ceilings, large dining area, living room & main laundry for all suites to share. Upstairs has a primary bedroom w/5pce ensuite & FIREPLACE plus an additional two bedrooms each w/ their own ensuites. Two separate in-law suites both feature a spacious living room, TWO bedrooms, 3pce bath & their own fireplaces! The basement features a rec room, games room & 3pce bath. In total this home has 7 bedrooms & 7 bathrooms- room for everyone! Custom built Salvi home w/ commercial grade heating system, updated maintenance free deck, new windows on the front of the house, central air conditioning, heated driveway, new shingles (2014) & fully finished TRIPLE ATTACHED GARAGE. Absolutely must be seen! (id:47041)
Property Details
|
MLS® Number
|
E4403985 |
|
Property Type
|
Single Family |
|
Neigbourhood
|
Elsinore |
|
Amenities Near By
|
Golf Course, Playground, Public Transit, Schools, Shopping |
|
Community Features
|
Lake Privileges |
|
Features
|
Treed, See Remarks |
|
Structure
|
Deck, Fire Pit, Patio(s) |
|
View Type
|
Lake View |
|
Water Front Type
|
Waterfront On Lake |
Building
|
Bathroom Total
|
7 |
|
Bedrooms Total
|
7 |
|
Appliances
|
Dishwasher, Dryer, Microwave, Refrigerator, Stove, Central Vacuum, Washer, Window Coverings, Wine Fridge, See Remarks |
|
Basement Development
|
Finished |
|
Basement Features
|
Walk Out |
|
Basement Type
|
Full (finished) |
|
Constructed Date
|
1993 |
|
Construction Style Attachment
|
Detached |
|
Cooling Type
|
Central Air Conditioning |
|
Fireplace Fuel
|
Gas |
|
Fireplace Present
|
Yes |
|
Fireplace Type
|
Unknown |
|
Half Bath Total
|
1 |
|
Heating Type
|
Forced Air |
|
Stories Total
|
2 |
|
Size Interior
|
3469.316 Sqft |
|
Type
|
House |
Parking
Land
|
Acreage
|
No |
|
Fence Type
|
Fence |
|
Land Amenities
|
Golf Course, Playground, Public Transit, Schools, Shopping |
Rooms
| Level |
Type |
Length |
Width |
Dimensions |
|
Lower Level |
Den |
5.11 m |
4.62 m |
5.11 m x 4.62 m |
|
Lower Level |
Bedroom 6 |
3.8 m |
3.28 m |
3.8 m x 3.28 m |
|
Lower Level |
Additional Bedroom |
3.51 m |
4.1 m |
3.51 m x 4.1 m |
|
Lower Level |
Recreation Room |
10.04 m |
8.47 m |
10.04 m x 8.47 m |
|
Lower Level |
Games Room |
4.16 m |
6.03 m |
4.16 m x 6.03 m |
|
Main Level |
Living Room |
5.32 m |
5.49 m |
5.32 m x 5.49 m |
|
Main Level |
Dining Room |
3.88 m |
5.69 m |
3.88 m x 5.69 m |
|
Main Level |
Kitchen |
5.1 m |
4.57 m |
5.1 m x 4.57 m |
|
Main Level |
Family Room |
5.07 m |
4.09 m |
5.07 m x 4.09 m |
|
Main Level |
Bedroom 4 |
3.99 m |
3.92 m |
3.99 m x 3.92 m |
|
Main Level |
Bedroom 5 |
4.3 m |
3.37 m |
4.3 m x 3.37 m |
|
Main Level |
Breakfast |
5.09 m |
2.18 m |
5.09 m x 2.18 m |
|
Upper Level |
Primary Bedroom |
5.38 m |
5.72 m |
5.38 m x 5.72 m |
|
Upper Level |
Bedroom 2 |
3.73 m |
5.93 m |
3.73 m x 5.93 m |
|
Upper Level |
Bedroom 3 |
3.72 m |
4.79 m |
3.72 m x 4.79 m |
