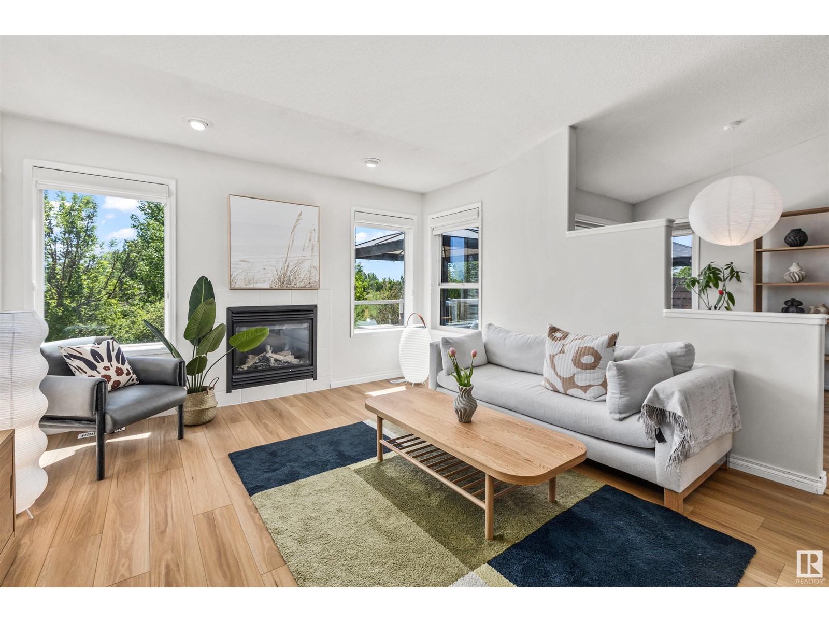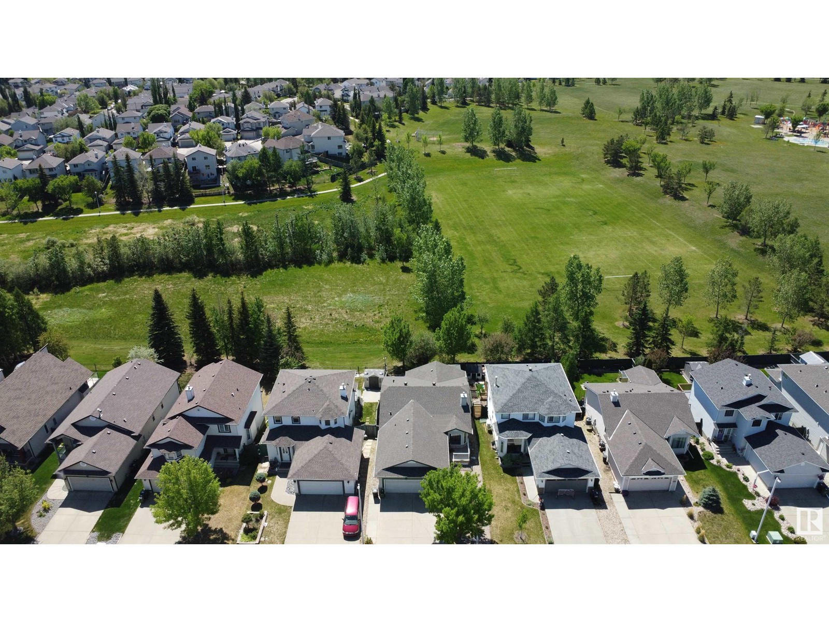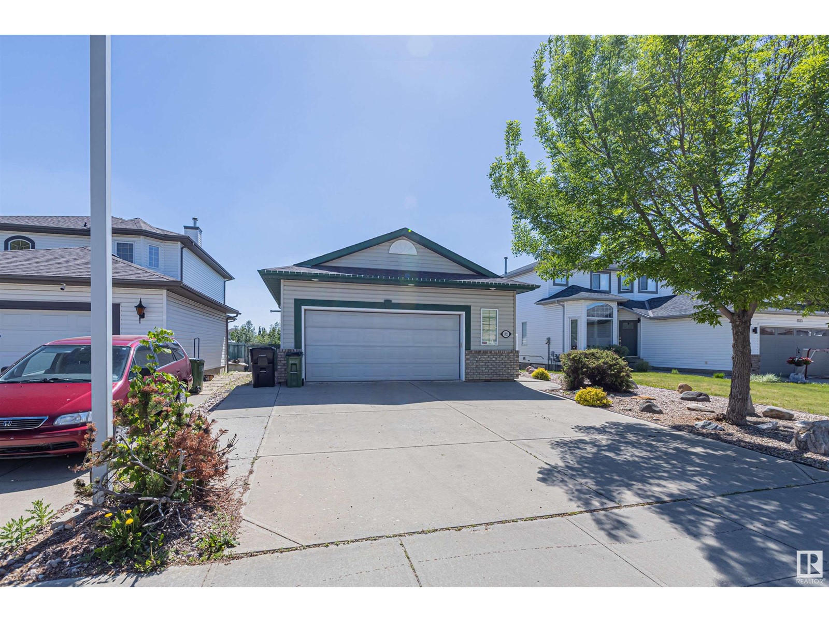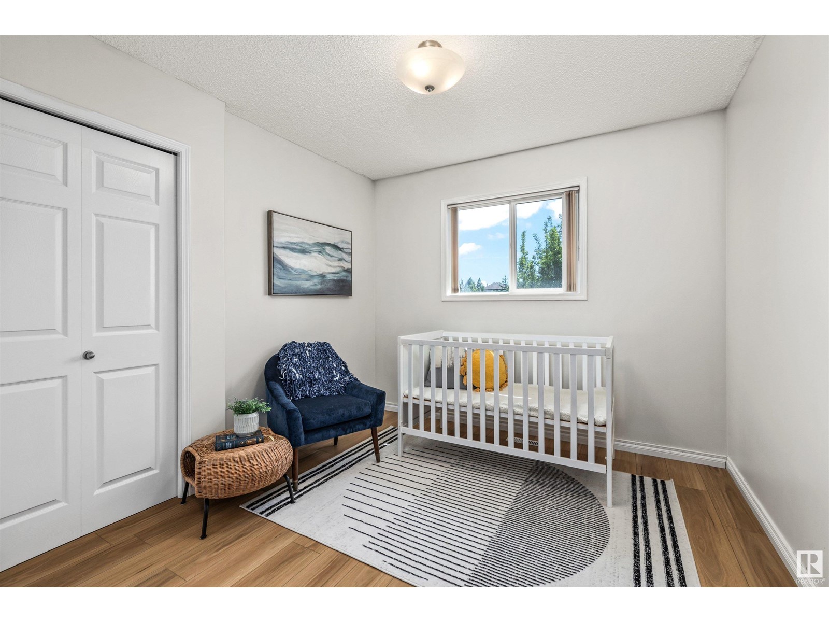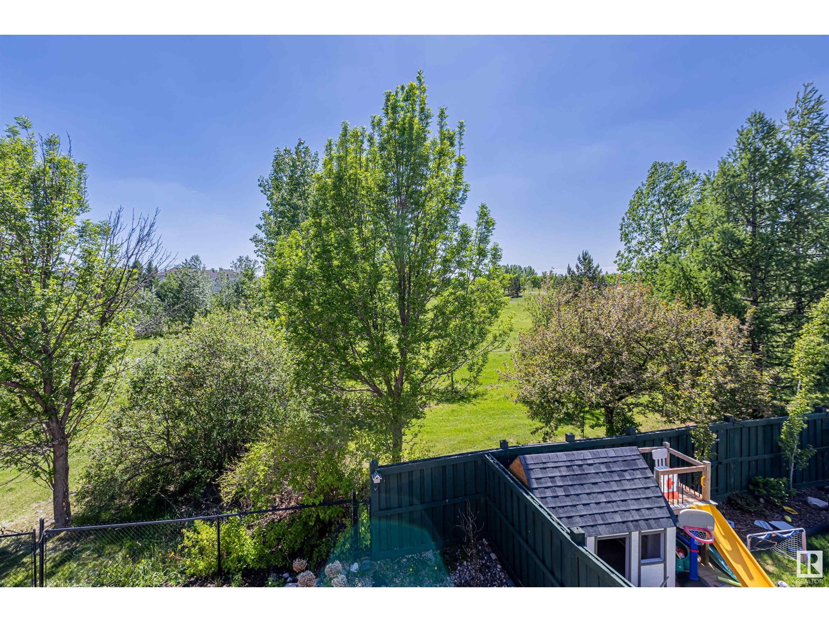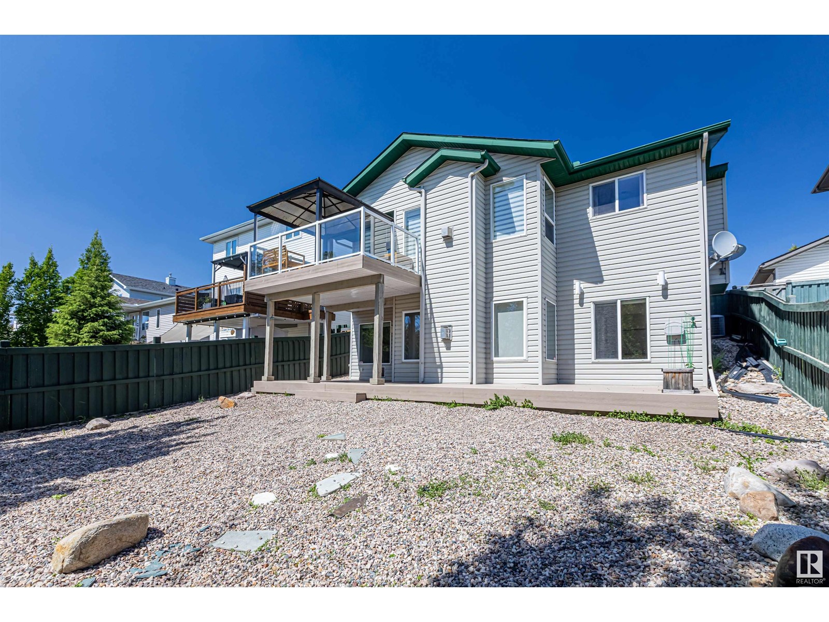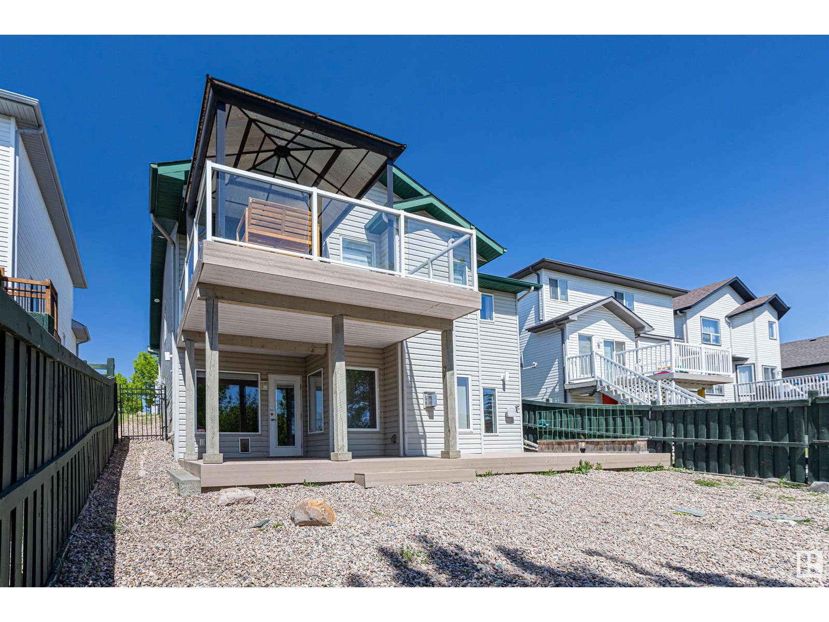6 Bedroom
3 Bathroom
1,402 ft2
Bungalow
Fireplace
Forced Air, In Floor Heating
$675,000
Welcome to this beautifully updated WALK OUT BUNGALOW that perfectly blends comfort, style & functionality; backing onto a serene park for added privacy & picturesque views. With brand-new flooring, this 6-bedroom home offers versatile living spaces, including a bright flex room perfect for a home office, guest room or bedroom. The kitchen features sleek granite countertops, stainless steel appliances & ample cabinetry, flowing seamlessly into the dining area. Step out onto the south-facing, zero maintenance composite deck & enjoy peaceful mornings or evening gatherings overlooking the park. Put the lawnmower away, zero maintenance yard! The fully finished, spacious, WALK OUT BASEMENT offers in-floor heating for year-round comfort & plenty of natural light from the south facing windows. The home has been thoughtfully upgraded with an updated roof & oversized double HEATED garage with a 240V plug in the garage, ready for your electric vehicle or hobbies. (id:47041)
Property Details
|
MLS® Number
|
E4439548 |
|
Property Type
|
Single Family |
|
Neigbourhood
|
Glastonbury |
|
Amenities Near By
|
Park, Playground, Public Transit, Schools, Shopping |
|
Features
|
No Smoking Home |
|
Structure
|
Deck |
Building
|
Bathroom Total
|
3 |
|
Bedrooms Total
|
6 |
|
Appliances
|
Dishwasher, Dryer, Garage Door Opener Remote(s), Garage Door Opener, Microwave Range Hood Combo, Refrigerator, Stove, Washer, Window Coverings |
|
Architectural Style
|
Bungalow |
|
Basement Development
|
Finished |
|
Basement Type
|
Full (finished) |
|
Constructed Date
|
2001 |
|
Construction Style Attachment
|
Detached |
|
Fireplace Fuel
|
Gas |
|
Fireplace Present
|
Yes |
|
Fireplace Type
|
Unknown |
|
Heating Type
|
Forced Air, In Floor Heating |
|
Stories Total
|
1 |
|
Size Interior
|
1,402 Ft2 |
|
Type
|
House |
Parking
Land
|
Acreage
|
No |
|
Fence Type
|
Fence |
|
Land Amenities
|
Park, Playground, Public Transit, Schools, Shopping |
|
Size Irregular
|
472.08 |
|
Size Total
|
472.08 M2 |
|
Size Total Text
|
472.08 M2 |
Rooms
| Level |
Type |
Length |
Width |
Dimensions |
|
Lower Level |
Family Room |
8.55 m |
6.98 m |
8.55 m x 6.98 m |
|
Lower Level |
Bedroom 4 |
4.06 m |
2.77 m |
4.06 m x 2.77 m |
|
Lower Level |
Bedroom 5 |
6.93 m |
4.74 m |
6.93 m x 4.74 m |
|
Lower Level |
Bedroom 6 |
5.41 m |
2.79 m |
5.41 m x 2.79 m |
|
Main Level |
Living Room |
4.9 m |
4.04 m |
4.9 m x 4.04 m |
|
Main Level |
Dining Room |
2.97 m |
2.9 m |
2.97 m x 2.9 m |
|
Main Level |
Kitchen |
4.46 m |
2.97 m |
4.46 m x 2.97 m |
|
Main Level |
Primary Bedroom |
4.59 m |
3.67 m |
4.59 m x 3.67 m |
|
Main Level |
Bedroom 2 |
3.88 m |
2.95 m |
3.88 m x 2.95 m |
|
Main Level |
Bedroom 3 |
3.68 m |
2.95 m |
3.68 m x 2.95 m |
https://www.realtor.ca/real-estate/28393955/1031-graham-co-nw-nw-edmonton-glastonbury
