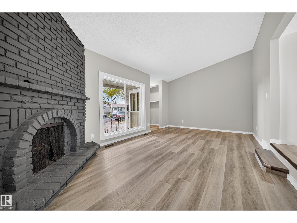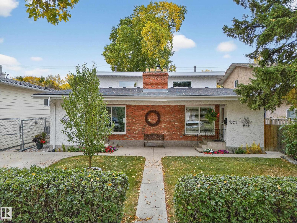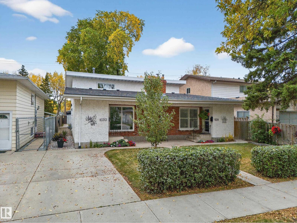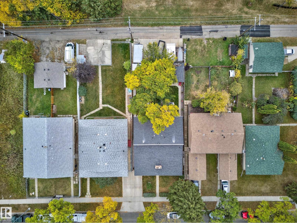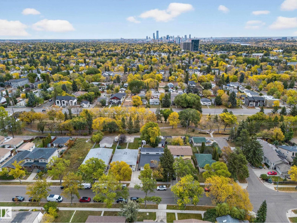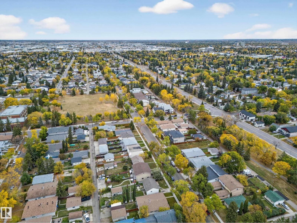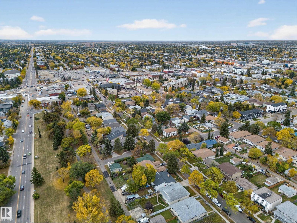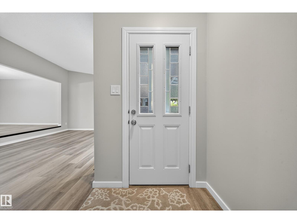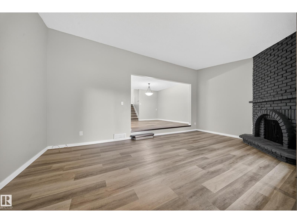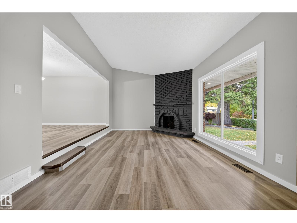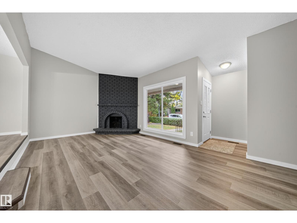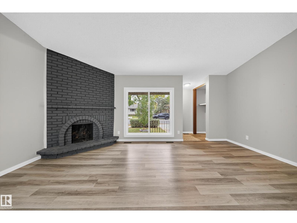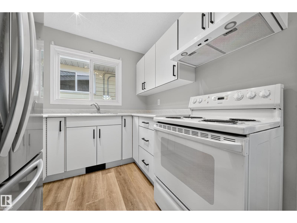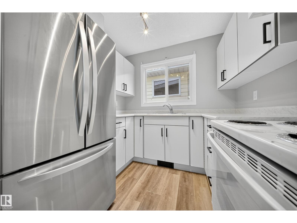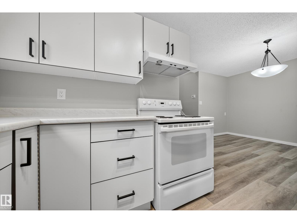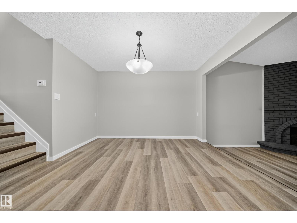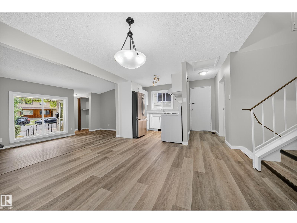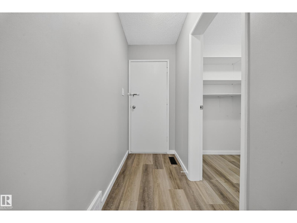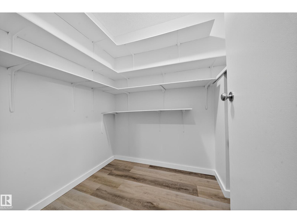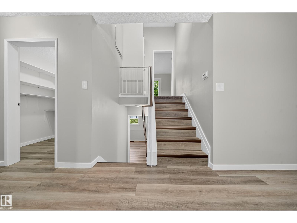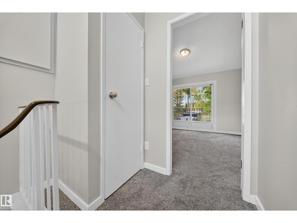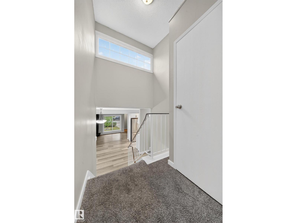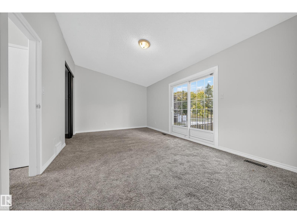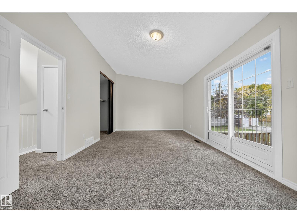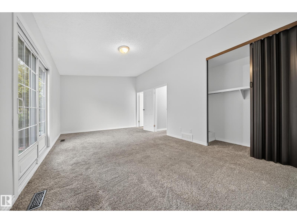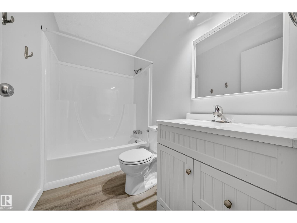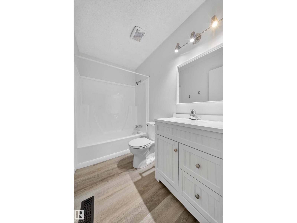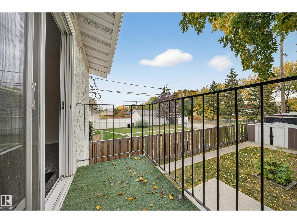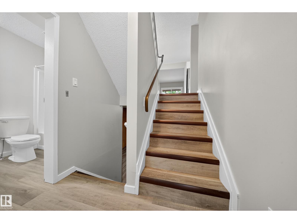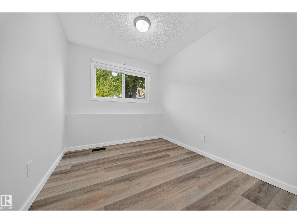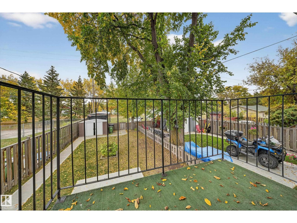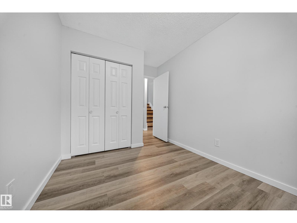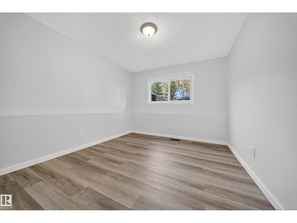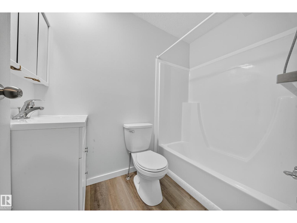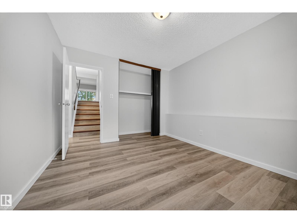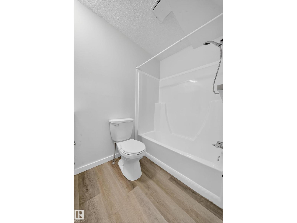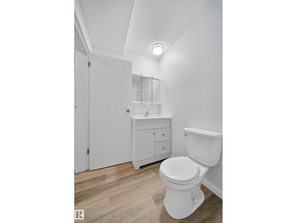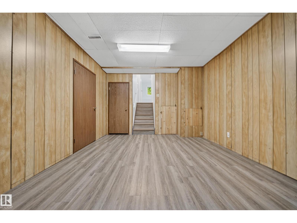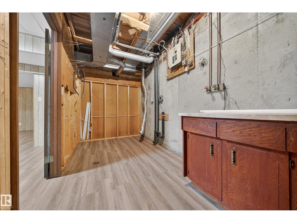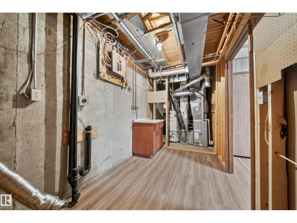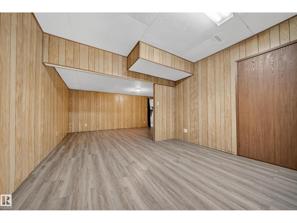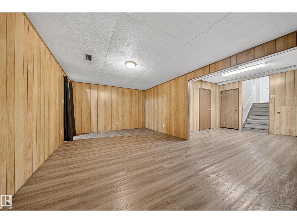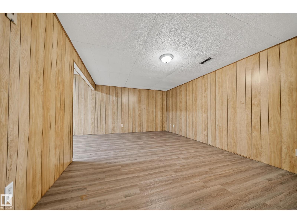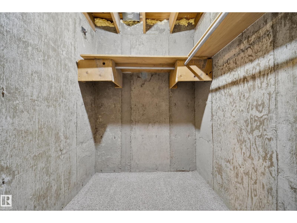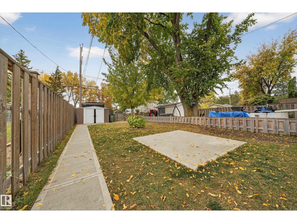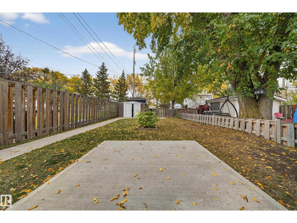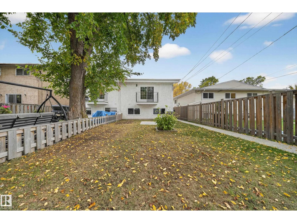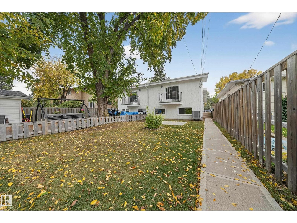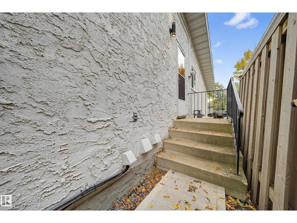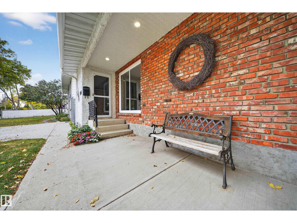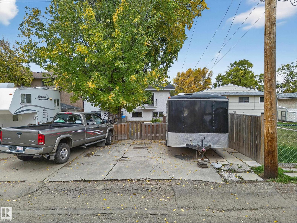3 Bedroom
2 Bathroom
977 ft2
Forced Air
$350,000
With OVER 1800 SQFT of living SPACE this 4-level split duplex featuring a spacious layout and a huge backyard perfect for outdoor enjoyment! The main level offers a bright living room with a large window and cozy fireplace, along with a separate dining area and functional kitchen. Upstairs, you'll find the primary bedroom and a full bathroom. The lower level includes two additional bedrooms and another bathroom, while the basement provides a bonus room and a large recreation area — ideal home for family gatherings, hobbies, or a home gym. Windows, roof, flooring and bathrooms all have been updated! A wonderful home with plenty of space inside and out! (id:47041)
Property Details
|
MLS® Number
|
E4461251 |
|
Property Type
|
Single Family |
|
Neigbourhood
|
Canora |
|
Features
|
See Remarks |
Building
|
Bathroom Total
|
2 |
|
Bedrooms Total
|
3 |
|
Appliances
|
Hood Fan, Refrigerator, Stove |
|
Basement Development
|
Finished |
|
Basement Type
|
Full (finished) |
|
Constructed Date
|
1977 |
|
Construction Style Attachment
|
Semi-detached |
|
Heating Type
|
Forced Air |
|
Size Interior
|
977 Ft2 |
|
Type
|
Duplex |
Land
|
Acreage
|
No |
|
Size Irregular
|
339.45 |
|
Size Total
|
339.45 M2 |
|
Size Total Text
|
339.45 M2 |
Rooms
| Level |
Type |
Length |
Width |
Dimensions |
|
Basement |
Bedroom 2 |
3.09 m |
3.48 m |
3.09 m x 3.48 m |
|
Basement |
Bedroom 3 |
2.5 m |
3.48 m |
2.5 m x 3.48 m |
|
Basement |
Bonus Room |
5.7 m |
3.45 m |
5.7 m x 3.45 m |
|
Basement |
Recreation Room |
3.59 m |
3.69 m |
3.59 m x 3.69 m |
|
Basement |
Utility Room |
2.03 m |
5.43 m |
2.03 m x 5.43 m |
|
Main Level |
Living Room |
5.92 m |
3.54 m |
5.92 m x 3.54 m |
|
Main Level |
Dining Room |
3.65 m |
3.82 m |
3.65 m x 3.82 m |
|
Main Level |
Kitchen |
2.3 m |
2.44 m |
2.3 m x 2.44 m |
|
Main Level |
Primary Bedroom |
5.93 m |
3.52 m |
5.93 m x 3.52 m |
https://www.realtor.ca/real-estate/28964311/10313-150-st-nw-edmonton-canora
