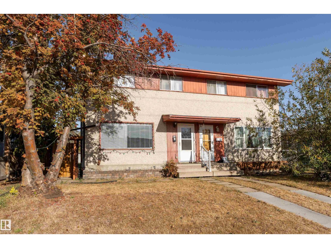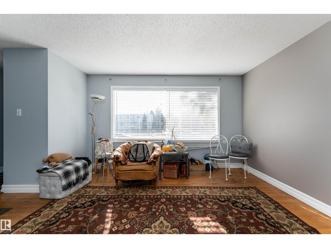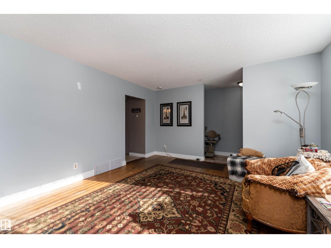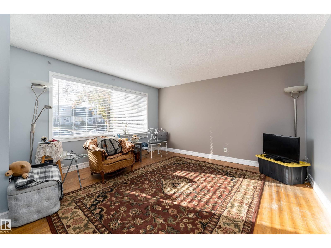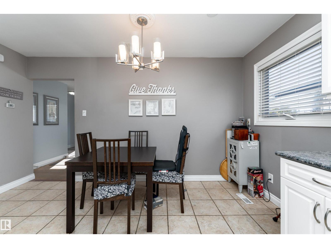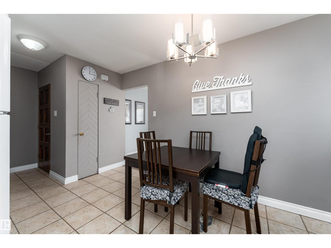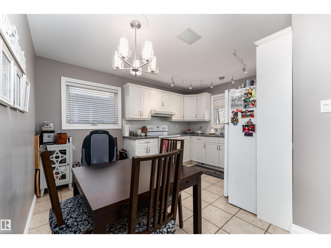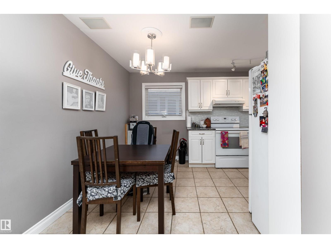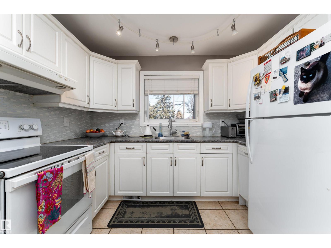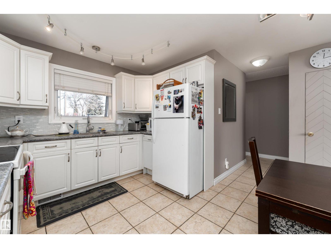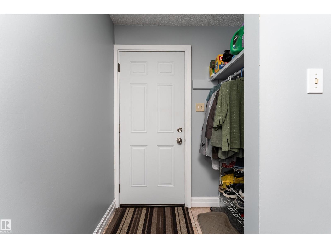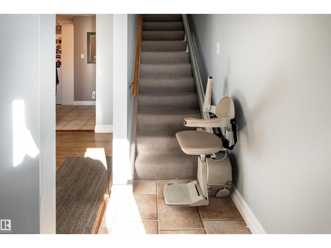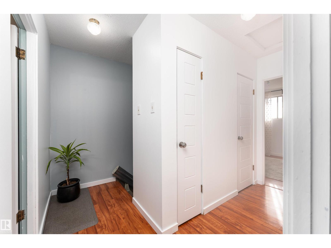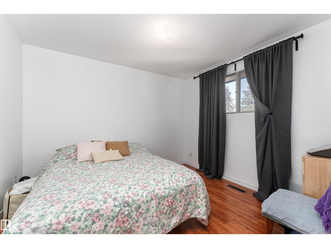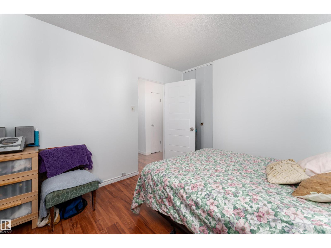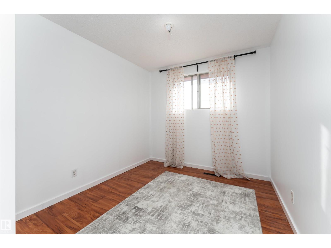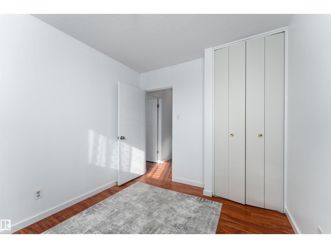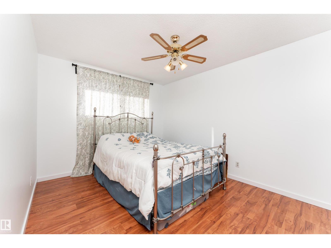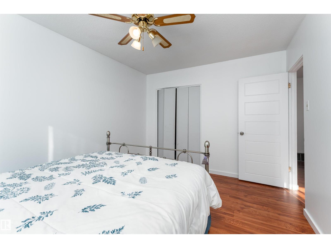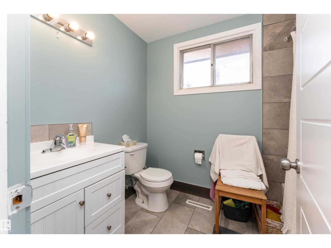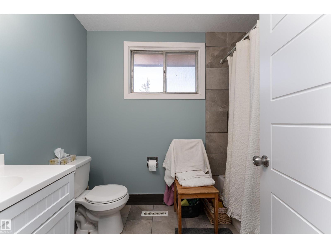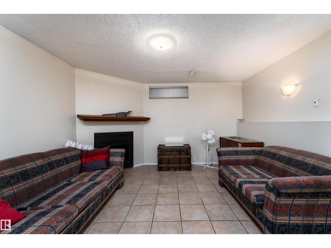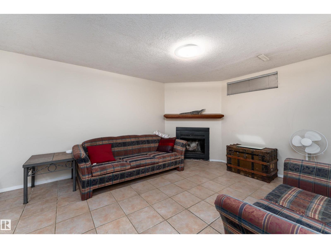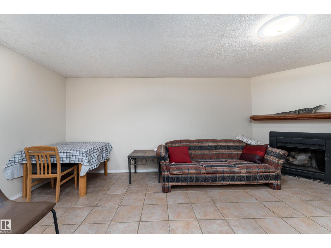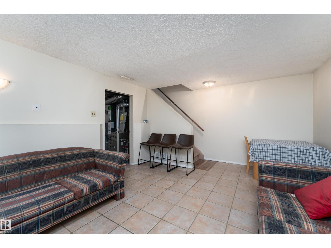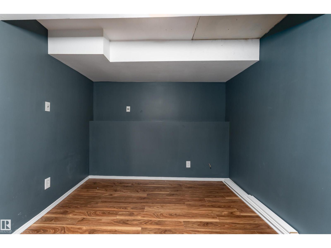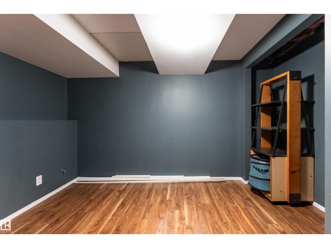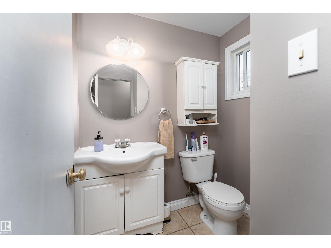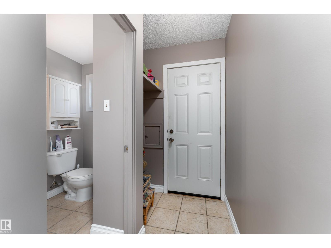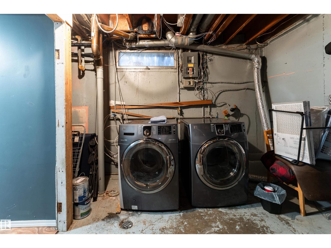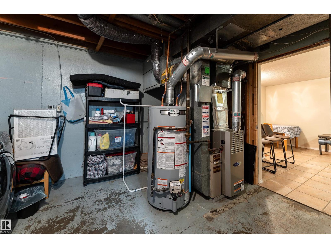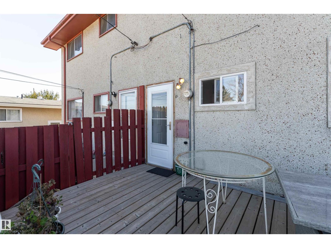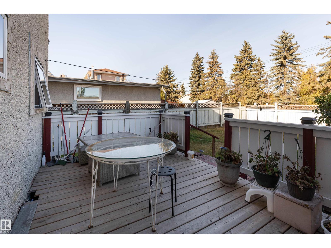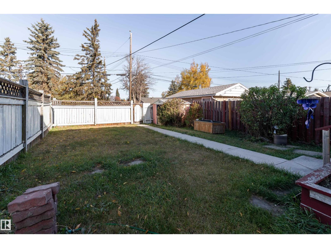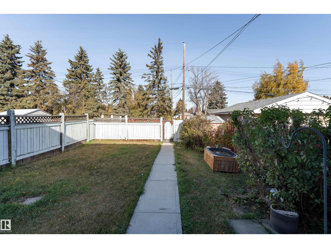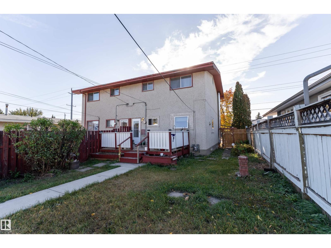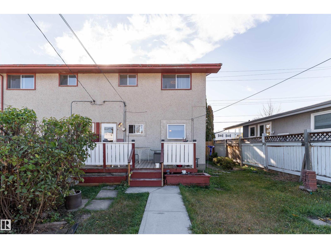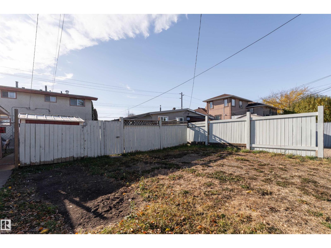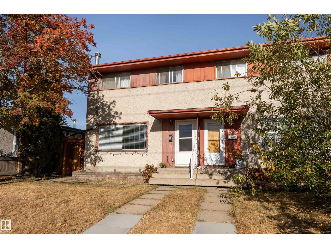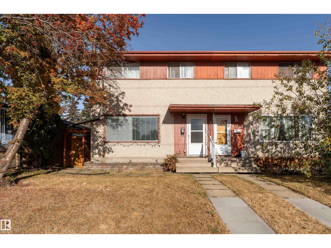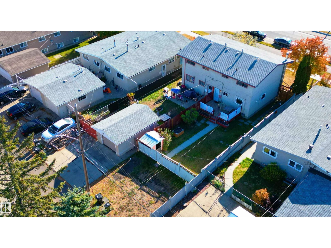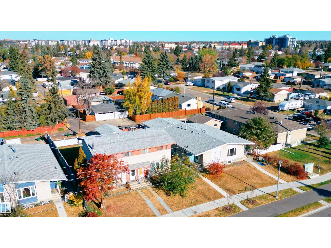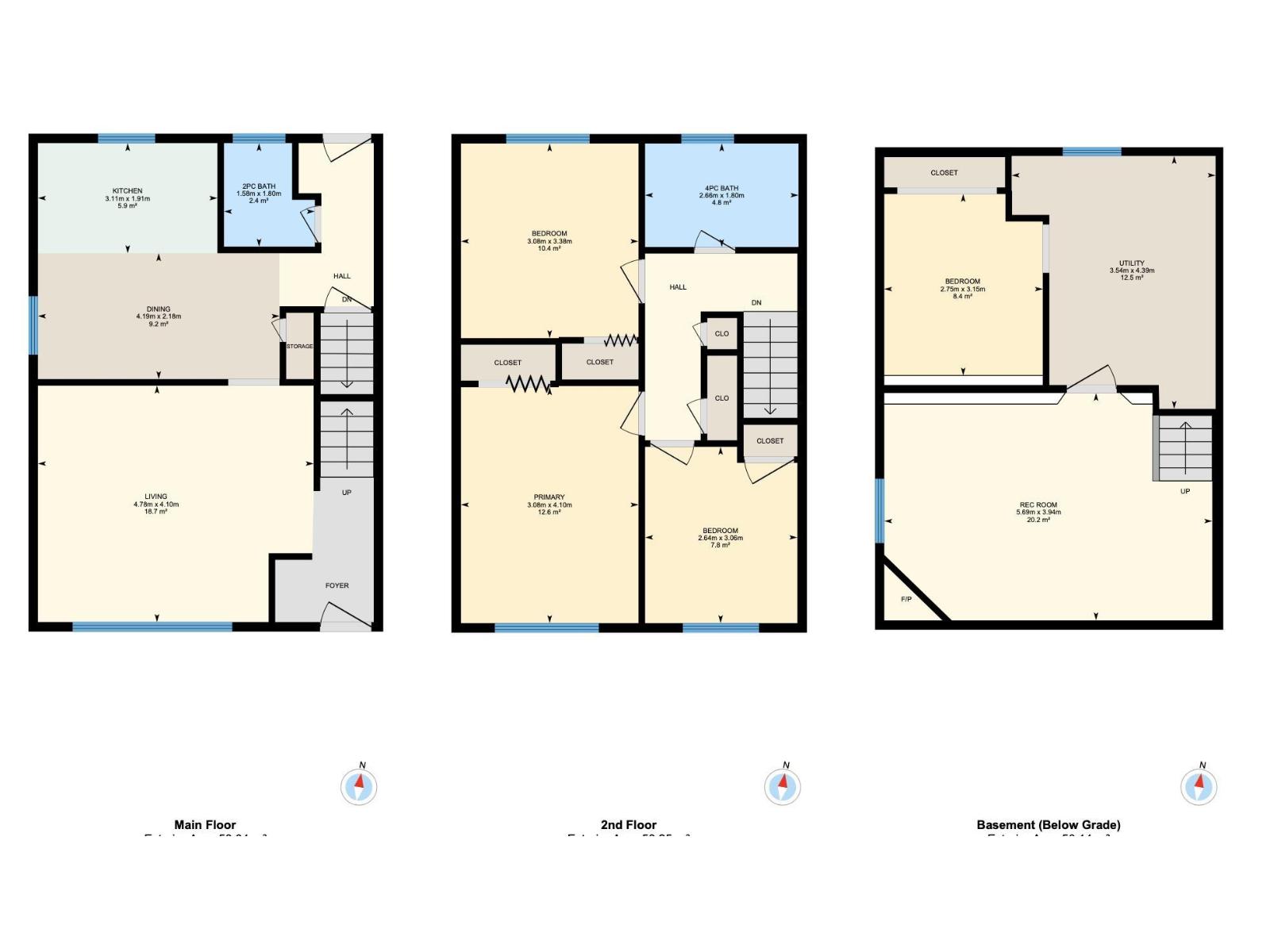3 Bedroom
2 Bathroom
1,144 ft2
Forced Air
$250,000
Welcome to the vibrant community of Rosslyn! This beautifully updated side-by-side duplex offers modern comfort and great value. The main floor features a bright, open living room filled with natural light, a stylish kitchen with fresh white cabinetry, and a convenient 2-piece bathroom. Upstairs you’ll find three spacious bedrooms and a 4-piece bath, perfect for families. The finished basement adds extra living space with a cozy family room, utility area, and storage. Enjoy the fenced backyard with a raised deck and rear parking pad — ideal for relaxing or entertaining. Recent upgrades include a new kitchen, baseboards, custom-built bedroom doors, freshly painted interior, newer furnace, hot water tank, and updated bathrooms. Located close to schools, parks, shopping, and public transit, this move-in ready home is perfect for first-time buyers, growing families, or investors looking for a turnkey property in a great neighbourhood! (id:47041)
Property Details
|
MLS® Number
|
E4463357 |
|
Property Type
|
Single Family |
|
Neigbourhood
|
Rosslyn |
|
Amenities Near By
|
Playground, Schools, Shopping |
|
Features
|
Lane |
Building
|
Bathroom Total
|
2 |
|
Bedrooms Total
|
3 |
|
Appliances
|
Dryer, Hood Fan, Humidifier, Refrigerator, Stove, Washer |
|
Basement Development
|
Finished |
|
Basement Type
|
Full (finished) |
|
Constructed Date
|
1962 |
|
Construction Style Attachment
|
Semi-detached |
|
Fire Protection
|
Smoke Detectors |
|
Half Bath Total
|
1 |
|
Heating Type
|
Forced Air |
|
Stories Total
|
2 |
|
Size Interior
|
1,144 Ft2 |
|
Type
|
Duplex |
Parking
Land
|
Acreage
|
No |
|
Fence Type
|
Fence |
|
Land Amenities
|
Playground, Schools, Shopping |
|
Size Irregular
|
348.43 |
|
Size Total
|
348.43 M2 |
|
Size Total Text
|
348.43 M2 |
Rooms
| Level |
Type |
Length |
Width |
Dimensions |
|
Basement |
Family Room |
5.69 m |
3.94 m |
5.69 m x 3.94 m |
|
Basement |
Den |
2.75 m |
3.15 m |
2.75 m x 3.15 m |
|
Basement |
Utility Room |
3.54 m |
4.39 m |
3.54 m x 4.39 m |
|
Main Level |
Living Room |
4.78 m |
4.1 m |
4.78 m x 4.1 m |
|
Main Level |
Dining Room |
4.19 m |
2.18 m |
4.19 m x 2.18 m |
|
Main Level |
Kitchen |
3.11 m |
1.91 m |
3.11 m x 1.91 m |
|
Upper Level |
Primary Bedroom |
3.08 m |
4.1 m |
3.08 m x 4.1 m |
|
Upper Level |
Bedroom 2 |
2.64 m |
3.06 m |
2.64 m x 3.06 m |
|
Upper Level |
Bedroom 3 |
3.08 m |
3.38 m |
3.08 m x 3.38 m |
https://www.realtor.ca/real-estate/29028914/10314-132-av-nw-edmonton-rosslyn
