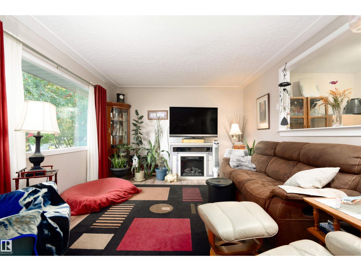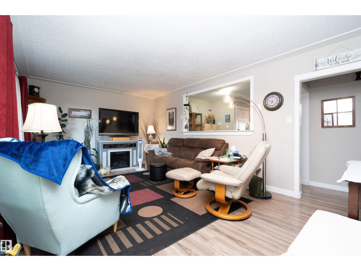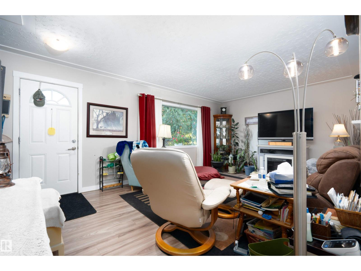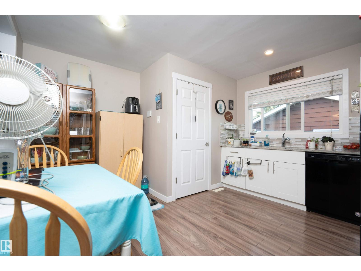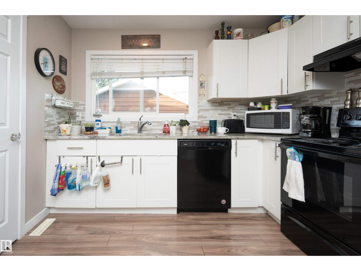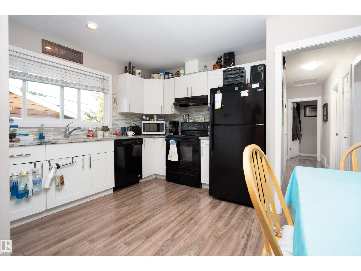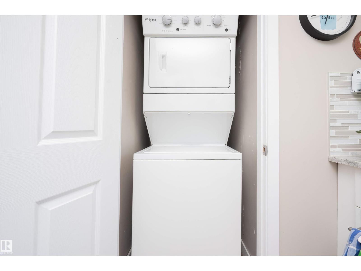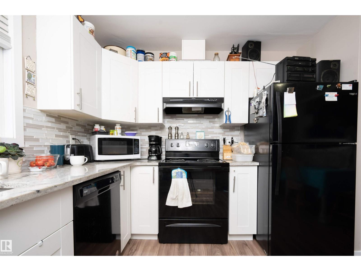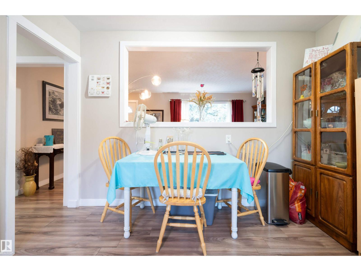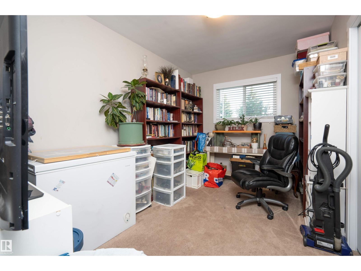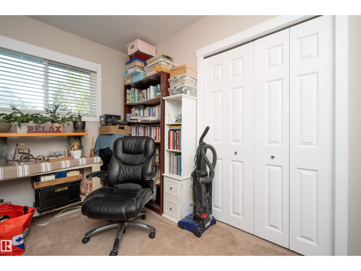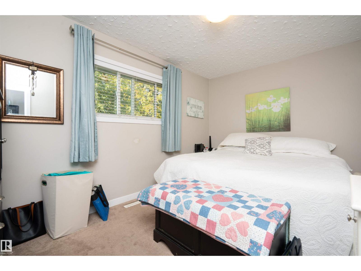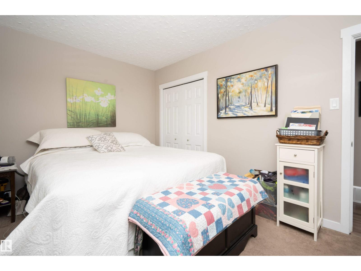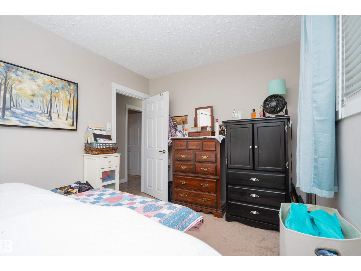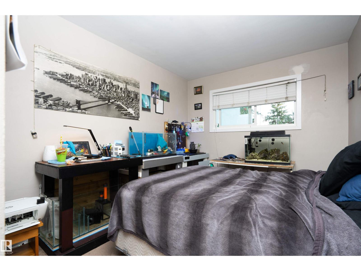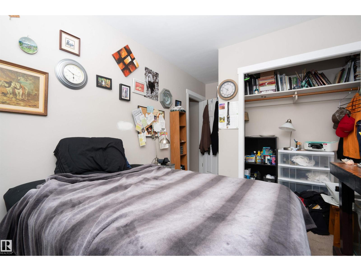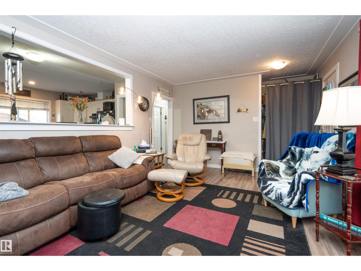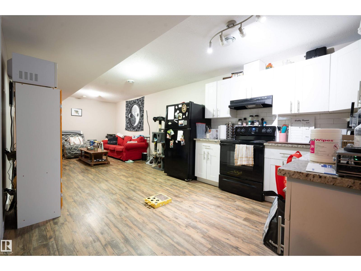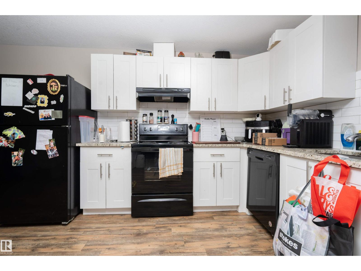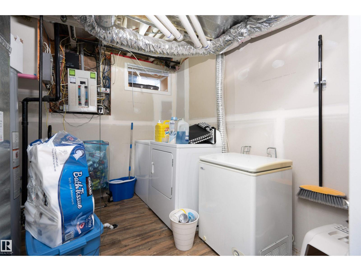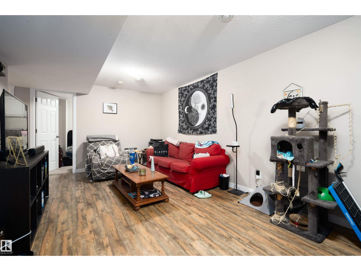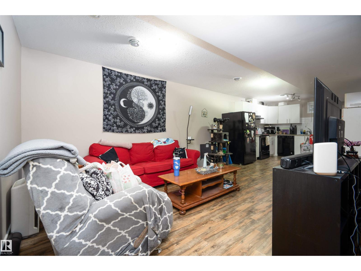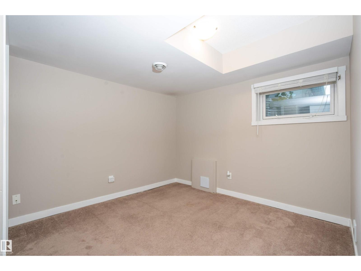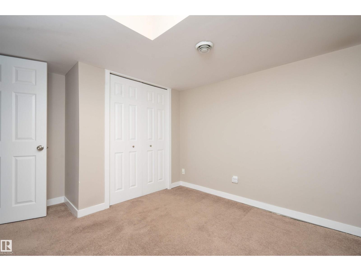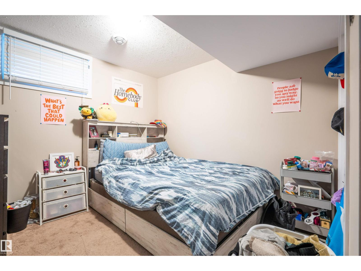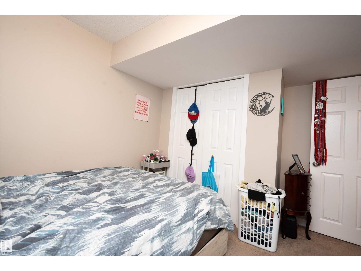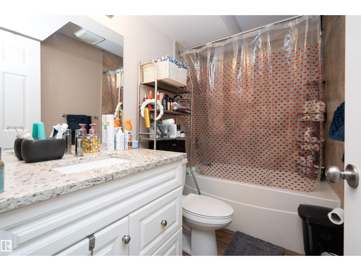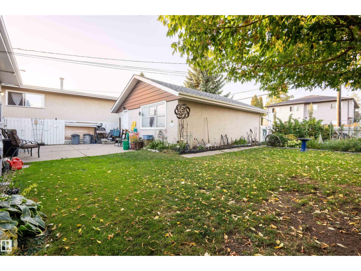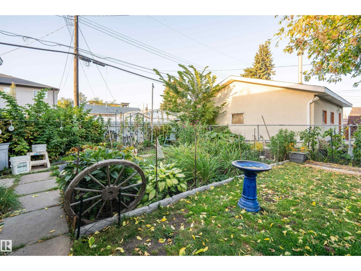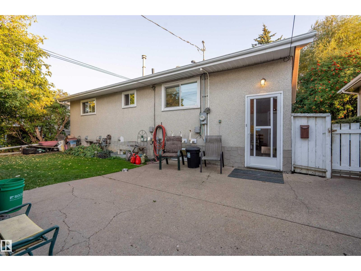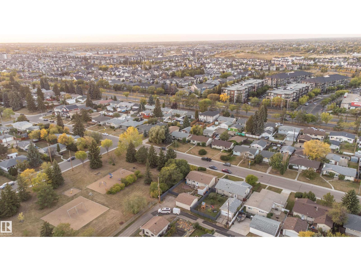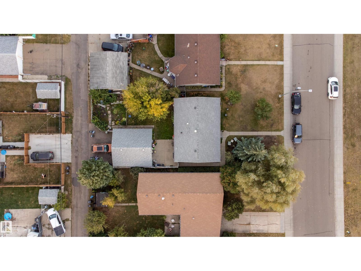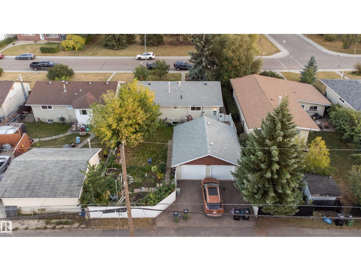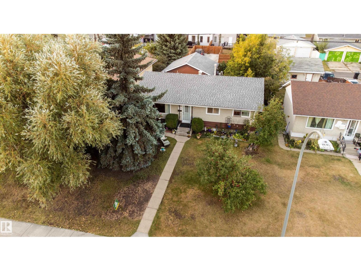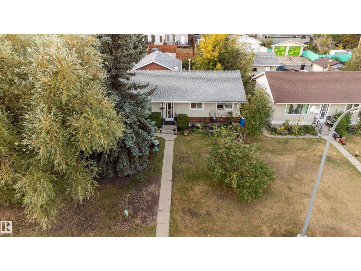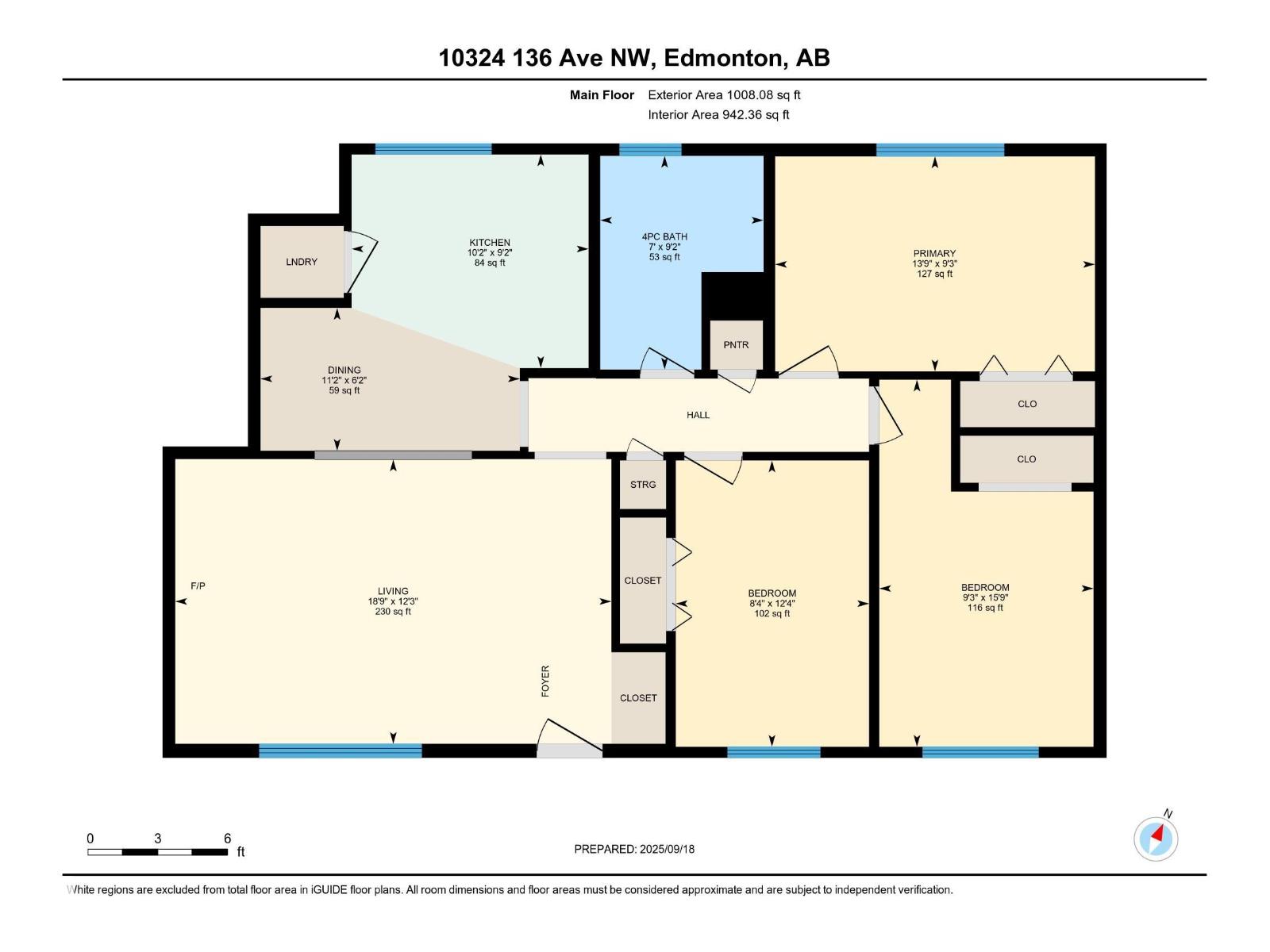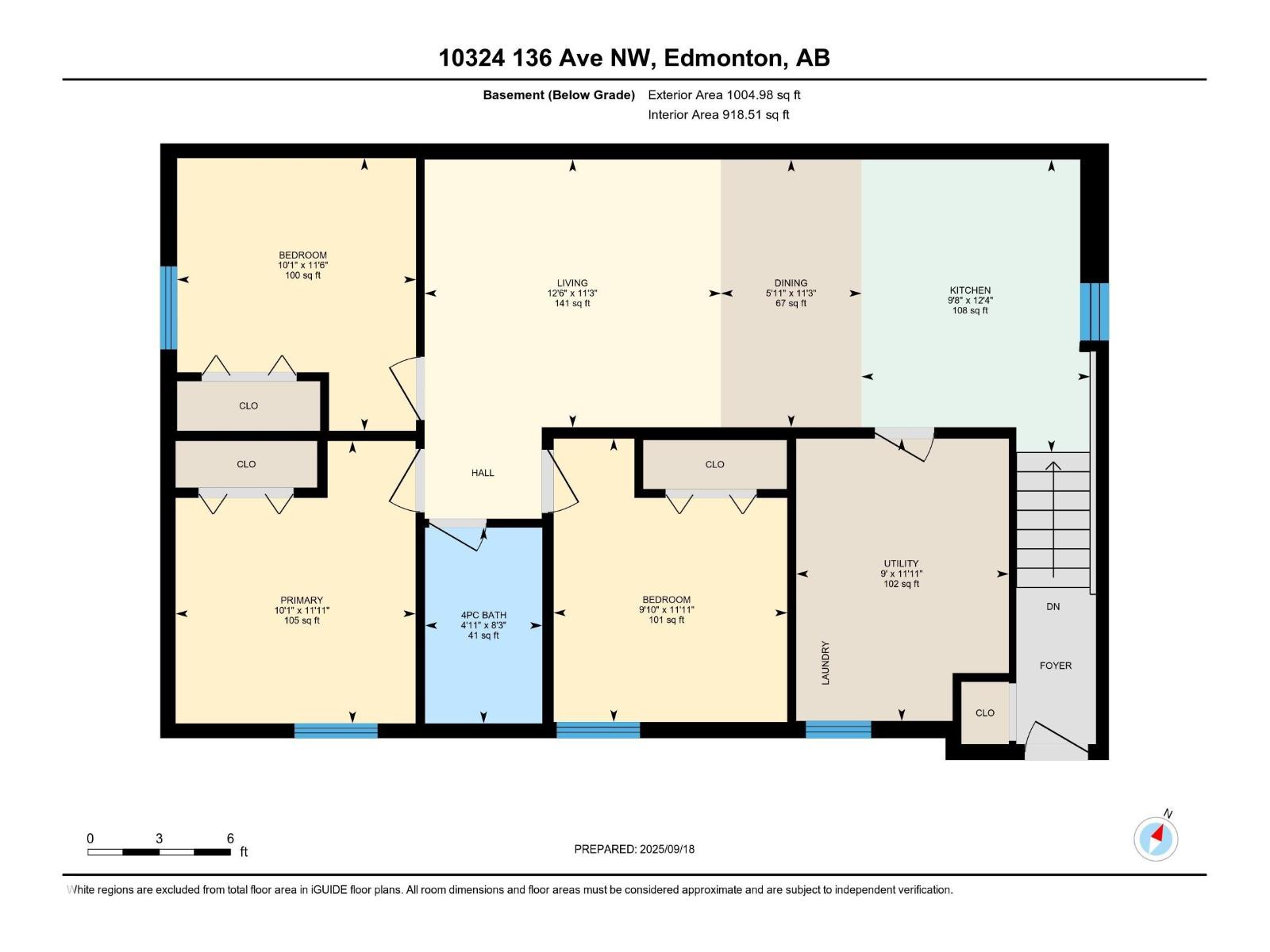6 Bedroom
2 Bathroom
1,008 ft2
Bungalow
Forced Air
$481,900
FULLY RENTED LEGAL SUITE BUNGALOW IN ROSSLYN! An excellent INVESTMENT OPPORTUNITY awaits with this well-maintained home featuring TWO SELF-CONTAINED SUITES. The main floor offers over 1,000 SQFT with 3 spacious bedrooms, a bright living room, a functional kitchen, dining area, and full bath. Downstairs, the LEGAL BASEMENT SUITE includes its own kitchen, dining space, living room, 3 bedrooms, full bath, and separate laundry—ideal for generating consistent RENTAL INCOME or MULTI-GENERATIONAL LIVING. Recent updates provide peace of mind, while the large lot offers potential for future value. Located on a quiet street in family-friendly Rosslyn, you’re close to SCHOOLS, PARKS, shopping, and public transit with easy access to downtown and major routes. Whether you’re a savvy INVESTOR looking for cash flow or a homeowner seeking mortgage help, this property delivers VALUE, VERSATILITY, and LOCATION all in one package! (id:47041)
Property Details
|
MLS® Number
|
E4459024 |
|
Property Type
|
Single Family |
|
Neigbourhood
|
Rosslyn |
|
Amenities Near By
|
Playground, Public Transit, Schools, Shopping |
|
Features
|
See Remarks, Park/reserve, Lane |
Building
|
Bathroom Total
|
2 |
|
Bedrooms Total
|
6 |
|
Appliances
|
Dryer, Refrigerator, Two Stoves, Two Washers, Dishwasher |
|
Architectural Style
|
Bungalow |
|
Basement Development
|
Finished |
|
Basement Features
|
Suite |
|
Basement Type
|
Full (finished) |
|
Constructed Date
|
1961 |
|
Construction Style Attachment
|
Detached |
|
Fire Protection
|
Smoke Detectors |
|
Heating Type
|
Forced Air |
|
Stories Total
|
1 |
|
Size Interior
|
1,008 Ft2 |
|
Type
|
House |
Parking
Land
|
Acreage
|
No |
|
Fence Type
|
Fence |
|
Land Amenities
|
Playground, Public Transit, Schools, Shopping |
|
Size Irregular
|
568.33 |
|
Size Total
|
568.33 M2 |
|
Size Total Text
|
568.33 M2 |
Rooms
| Level |
Type |
Length |
Width |
Dimensions |
|
Basement |
Bedroom 4 |
3.08 m |
3.63 m |
3.08 m x 3.63 m |
|
Basement |
Bedroom 5 |
3 m |
3.64 m |
3 m x 3.64 m |
|
Basement |
Bedroom 6 |
3.07 m |
3.5 m |
3.07 m x 3.5 m |
|
Basement |
Second Kitchen |
2.93 m |
3.76 m |
2.93 m x 3.76 m |
|
Basement |
Breakfast |
1.8 m |
3.44 m |
1.8 m x 3.44 m |
|
Basement |
Utility Room |
2.73 m |
3.63 m |
2.73 m x 3.63 m |
|
Main Level |
Living Room |
5.72 m |
3.73 m |
5.72 m x 3.73 m |
|
Main Level |
Dining Room |
3.4 m |
1.87 m |
3.4 m x 1.87 m |
|
Main Level |
Kitchen |
3.11 m |
2.8 m |
3.11 m x 2.8 m |
|
Main Level |
Primary Bedroom |
4.19 m |
2.82 m |
4.19 m x 2.82 m |
|
Main Level |
Bedroom 2 |
2.81 m |
4.81 m |
2.81 m x 4.81 m |
|
Main Level |
Bedroom 3 |
2.53 m |
3.75 m |
2.53 m x 3.75 m |
https://www.realtor.ca/real-estate/28900115/10324-136-av-nw-edmonton-rosslyn
