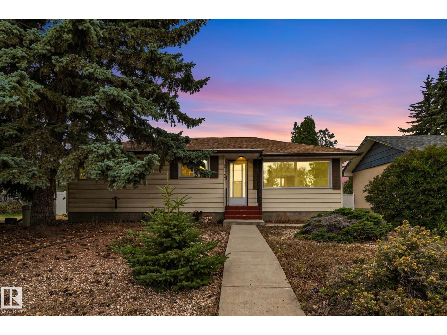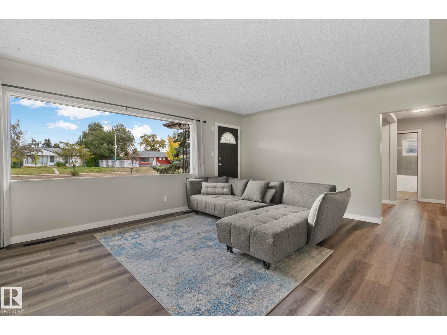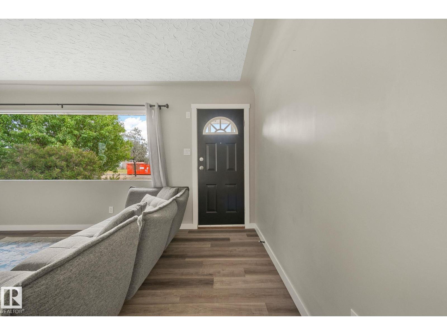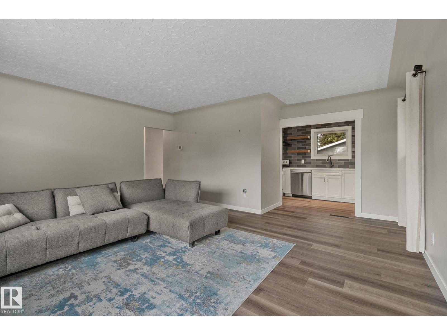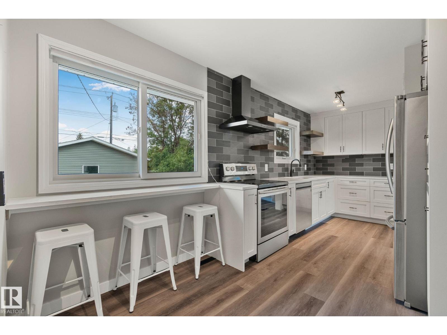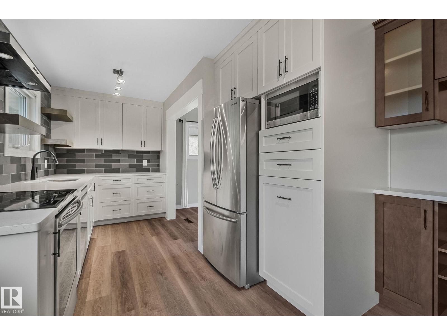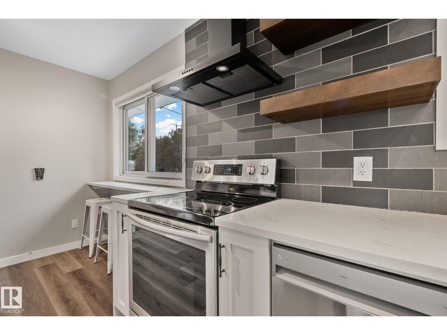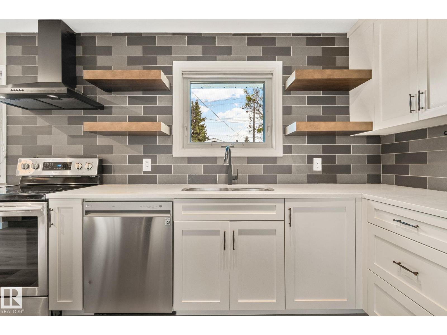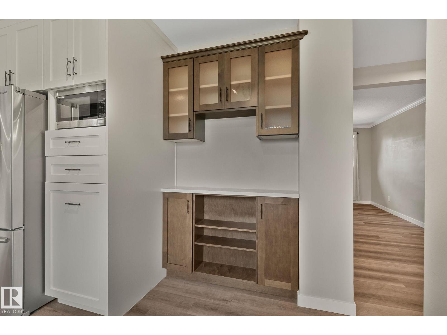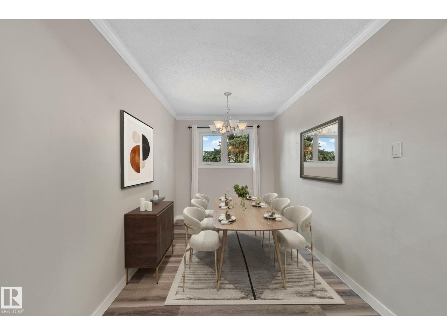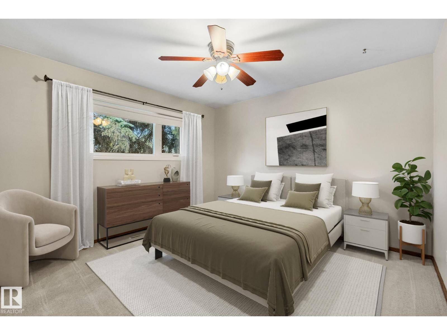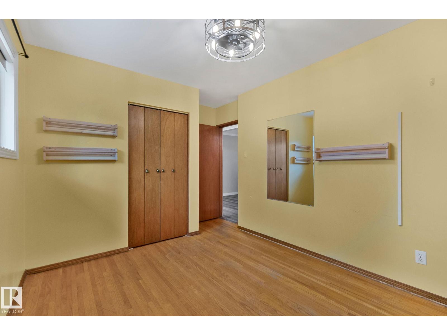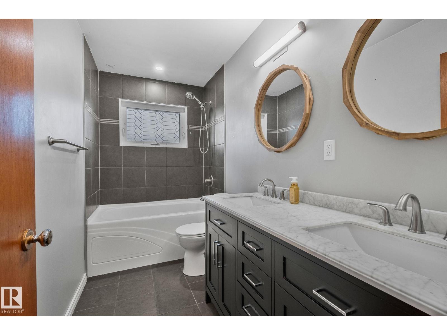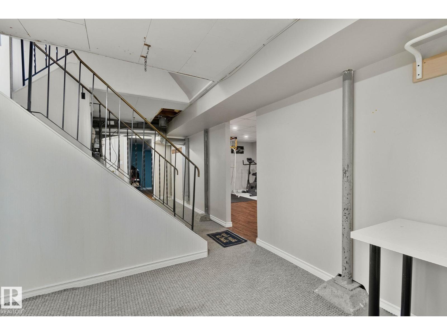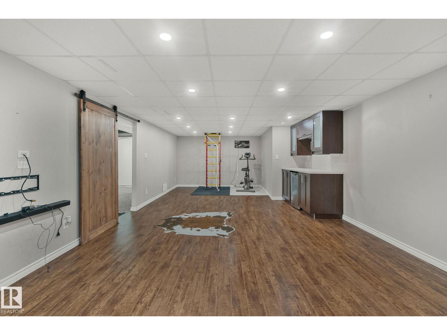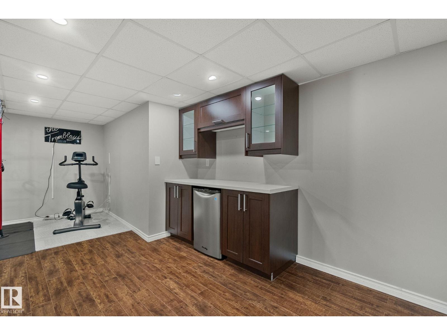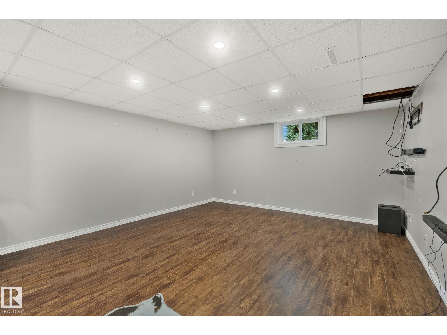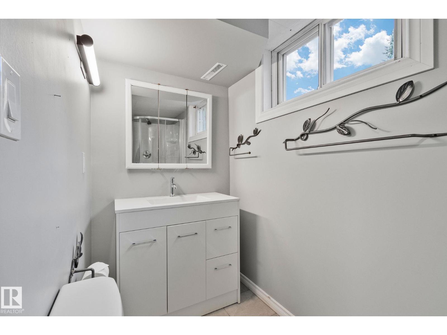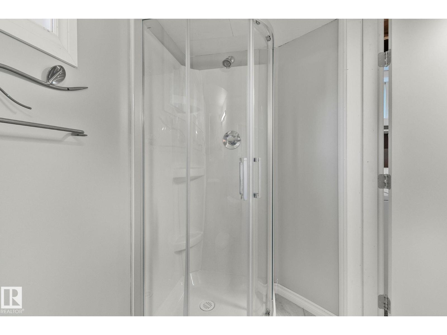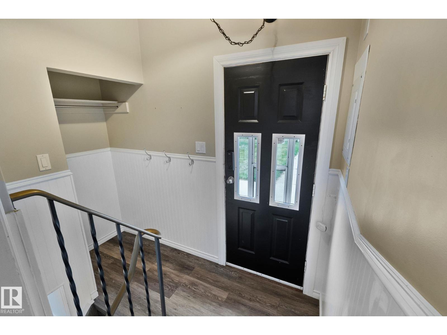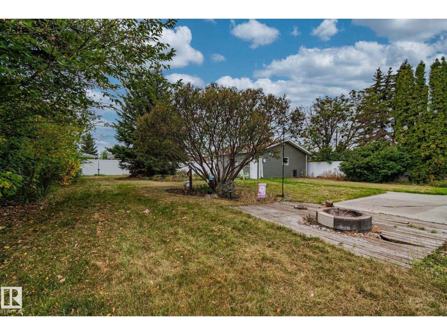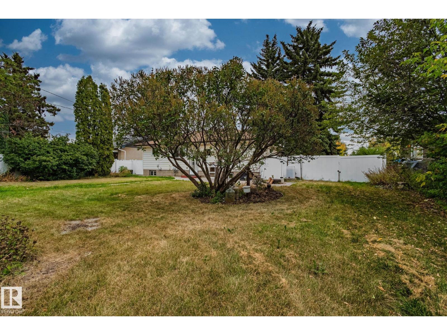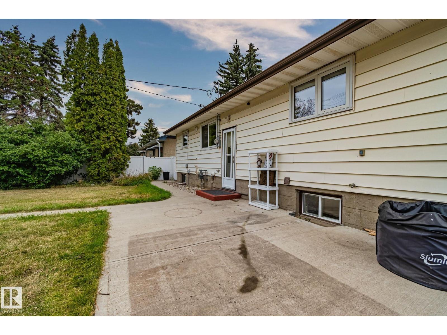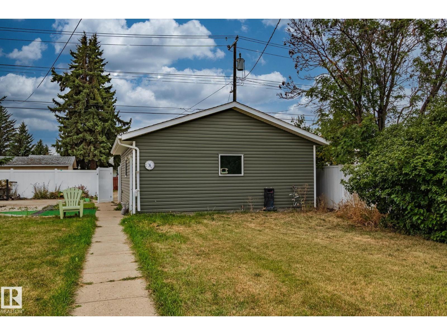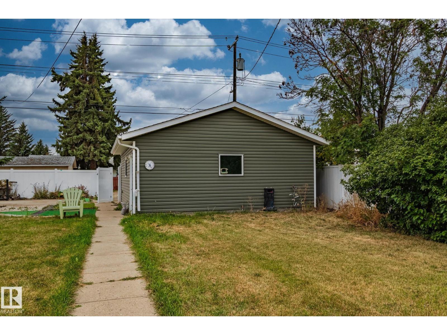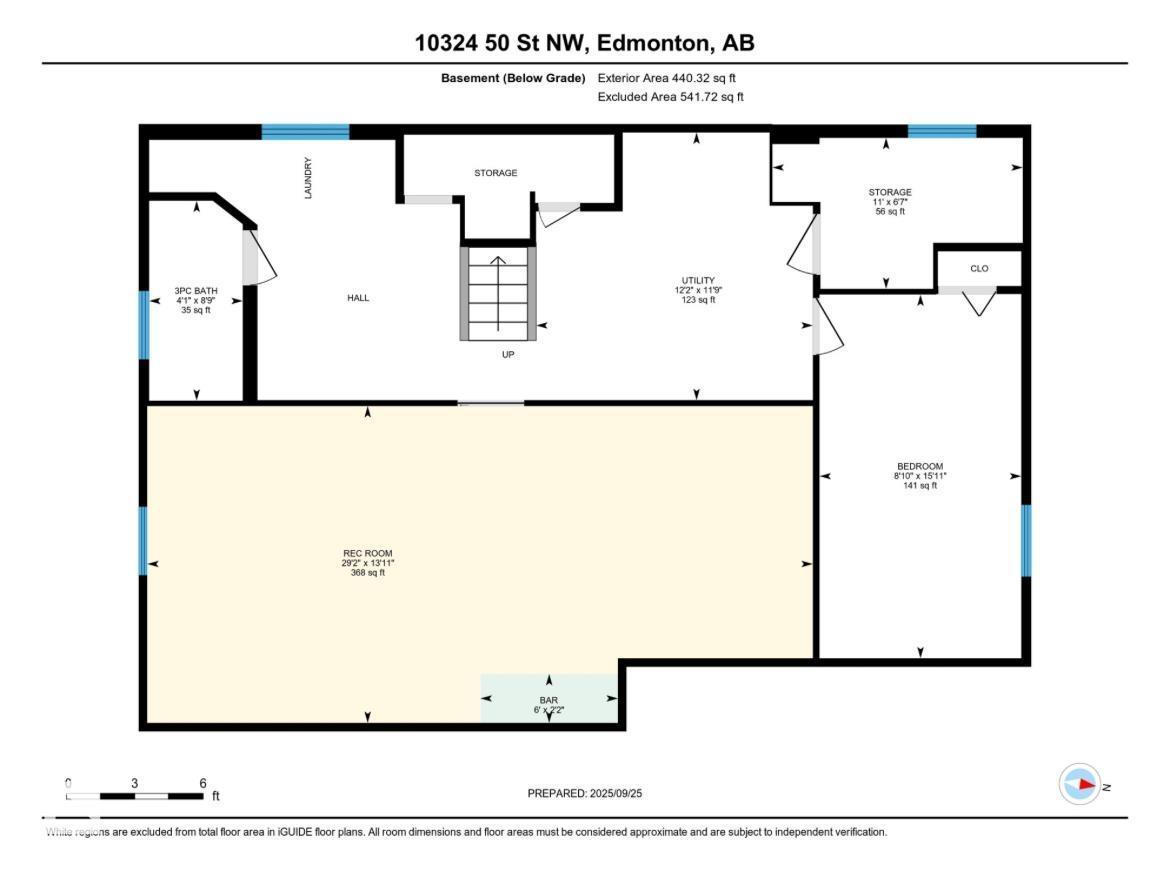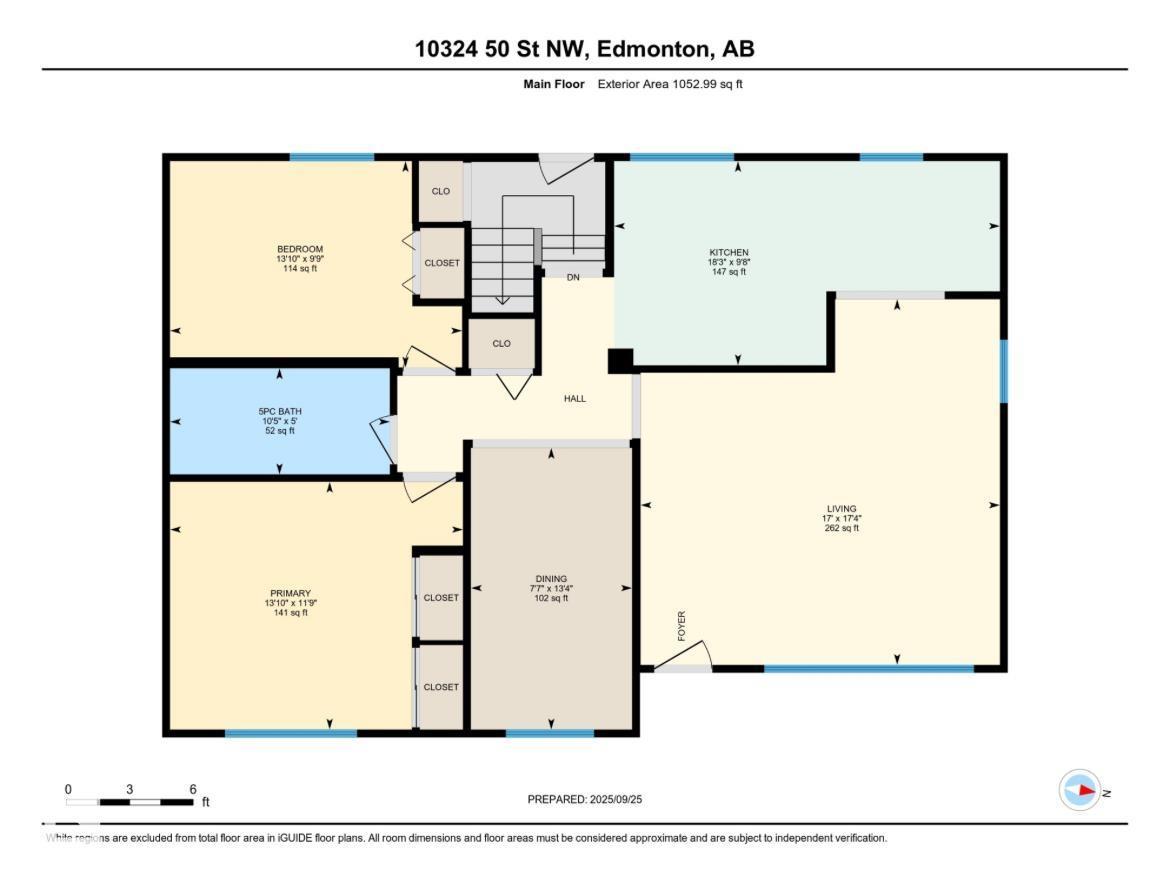3 Bedroom
2 Bathroom
1,053 ft2
Bungalow
Forced Air
$454,900
Welcome to Fulton Place, located in the desirable Greater Hardisty community. As you step inside, you're greeted by a spacious, naturally lit living room featuring stylish vinyl plank flooring throughout. The beautifully upgraded modern kitchen boasts luxurious quartz countertops, full-height cabinetry, and a striking tile backsplash. Toward the rear of the home, enjoy a private dining area ideal for intimate gatherings, that could also be converted back to an third bedroom, along with two generously sized bedrooms, and a sleek 4-piece bathroom. The private dining room could be converted back to a 3rd bedroom. Downstairs, the fully finished basement, you'll find a large entertainment room with a custom bar, a third bedroom, and an additional bathroom. Outside, the private backyard is your oasis, on a large rectangular lot, newly built double garage, and complete with your own private RV parking. (id:47041)
Open House
This property has open houses!
Starts at:
12:00 pm
Ends at:
2:00 pm
Property Details
|
MLS® Number
|
E4459583 |
|
Property Type
|
Single Family |
|
Neigbourhood
|
Fulton Place |
|
Amenities Near By
|
Public Transit, Schools, Shopping |
|
Features
|
See Remarks, Lane, No Animal Home |
Building
|
Bathroom Total
|
2 |
|
Bedrooms Total
|
3 |
|
Appliances
|
Dishwasher, Dryer, Garage Door Opener Remote(s), Hood Fan, Refrigerator, Stove, Washer, Window Coverings |
|
Architectural Style
|
Bungalow |
|
Basement Development
|
Finished |
|
Basement Type
|
Full (finished) |
|
Constructed Date
|
1956 |
|
Construction Style Attachment
|
Detached |
|
Heating Type
|
Forced Air |
|
Stories Total
|
1 |
|
Size Interior
|
1,053 Ft2 |
|
Type
|
House |
Parking
Land
|
Acreage
|
No |
|
Fence Type
|
Fence |
|
Land Amenities
|
Public Transit, Schools, Shopping |
|
Size Irregular
|
666.33 |
|
Size Total
|
666.33 M2 |
|
Size Total Text
|
666.33 M2 |
Rooms
| Level |
Type |
Length |
Width |
Dimensions |
|
Basement |
Bedroom 3 |
4.87 m |
2.7 m |
4.87 m x 2.7 m |
|
Main Level |
Living Room |
5.28 m |
5.18 m |
5.28 m x 5.18 m |
|
Main Level |
Dining Room |
4.06 m |
2.32 m |
4.06 m x 2.32 m |
|
Main Level |
Kitchen |
2.95 m |
5.56 m |
2.95 m x 5.56 m |
|
Main Level |
Primary Bedroom |
3.58 m |
4.22 m |
3.58 m x 4.22 m |
|
Main Level |
Bedroom 2 |
2.98 m |
4.21 m |
2.98 m x 4.21 m |
https://www.realtor.ca/real-estate/28915661/10324-50-st-nw-edmonton-fulton-place
