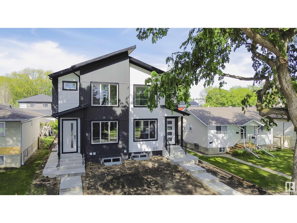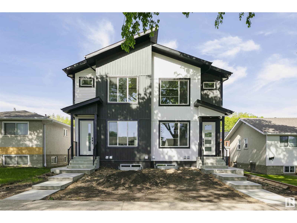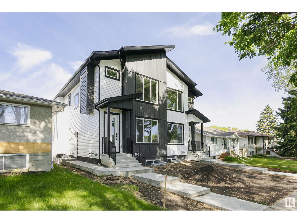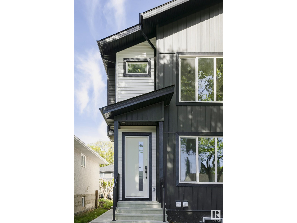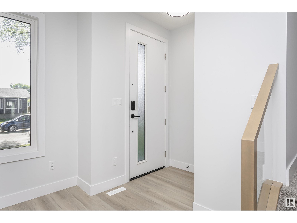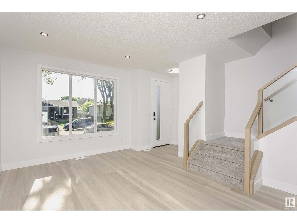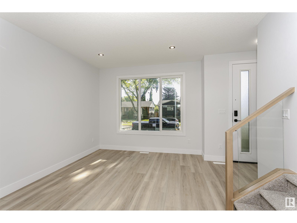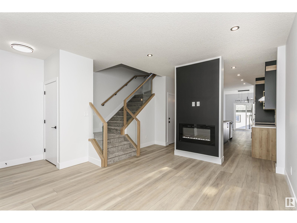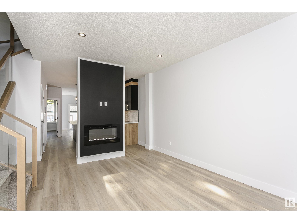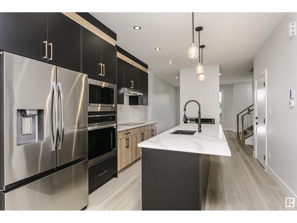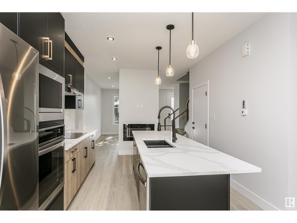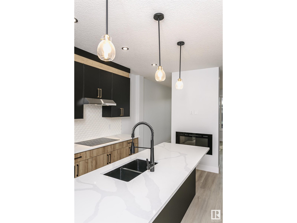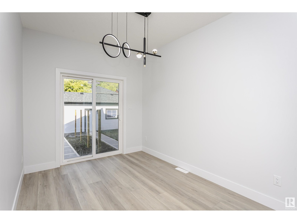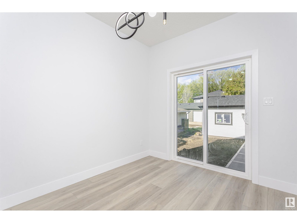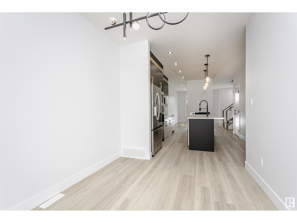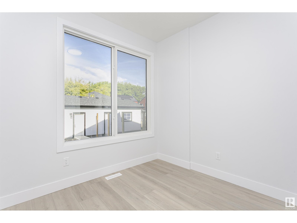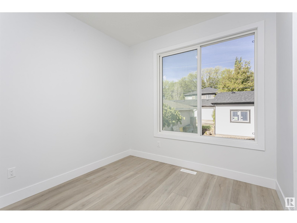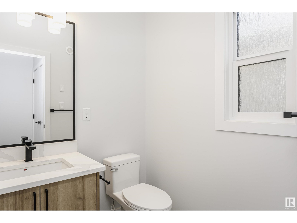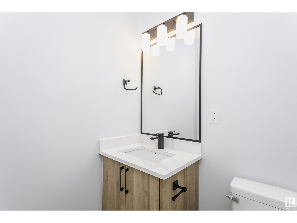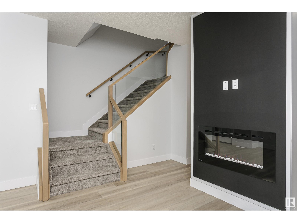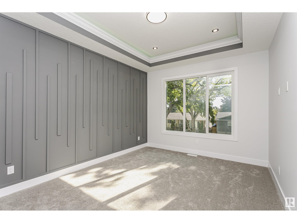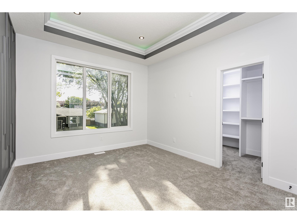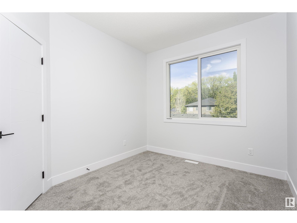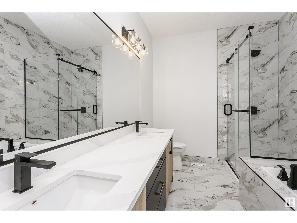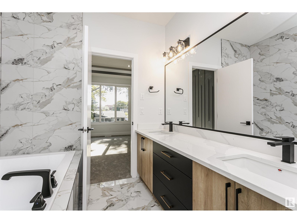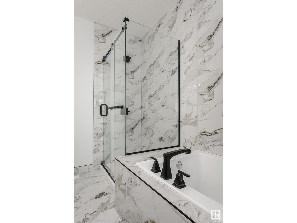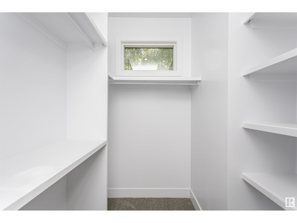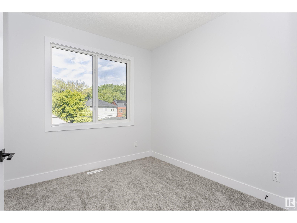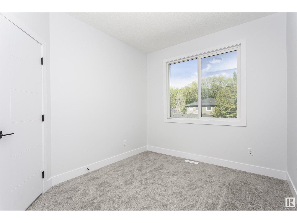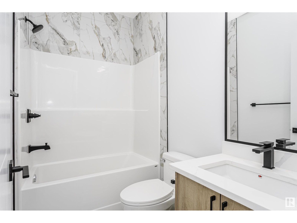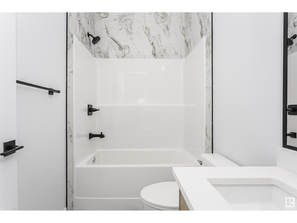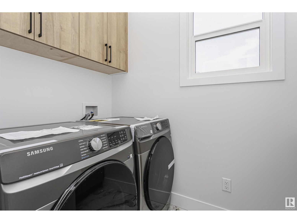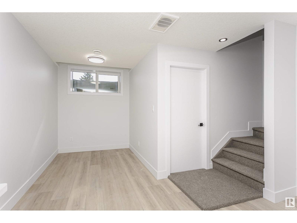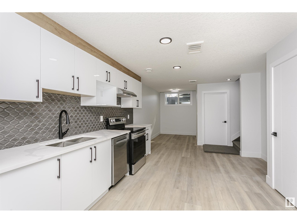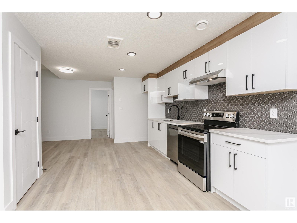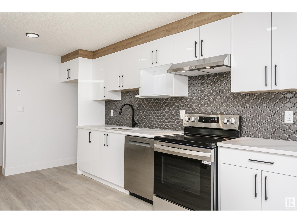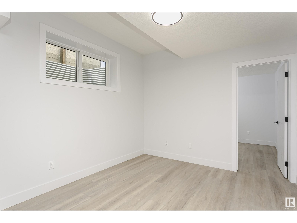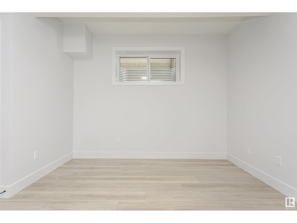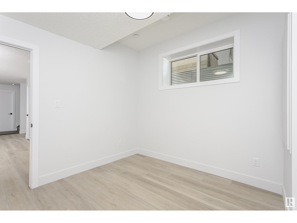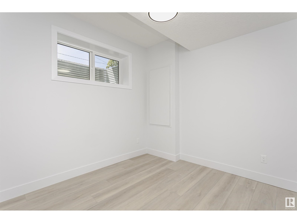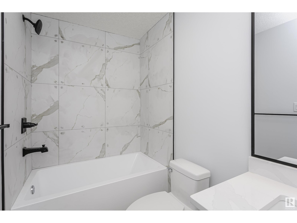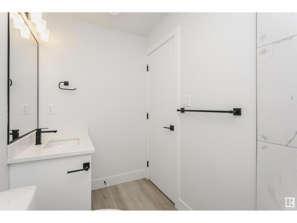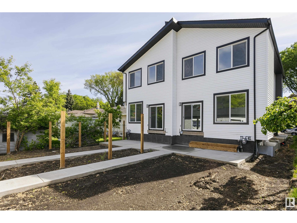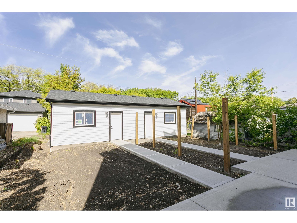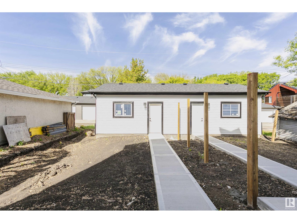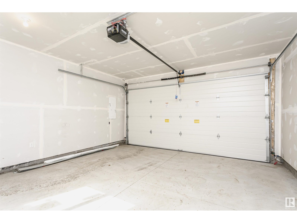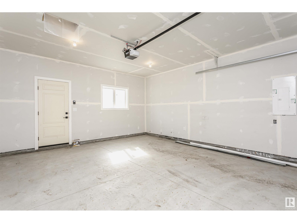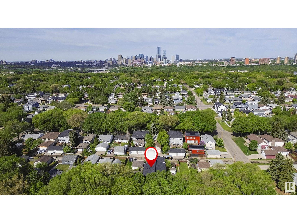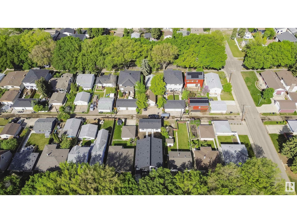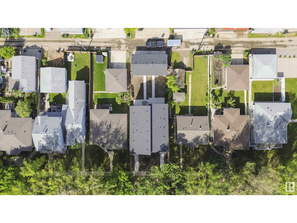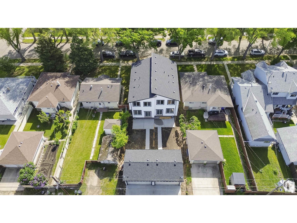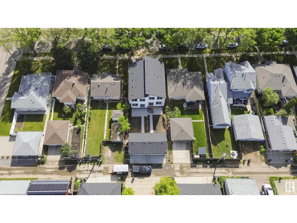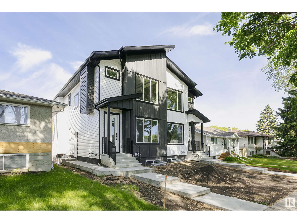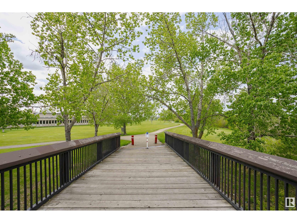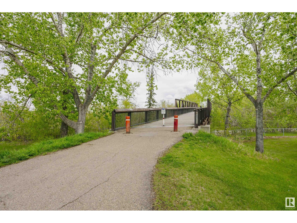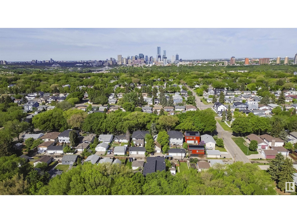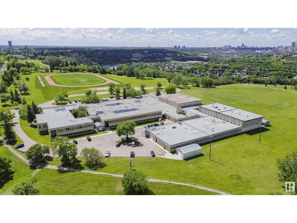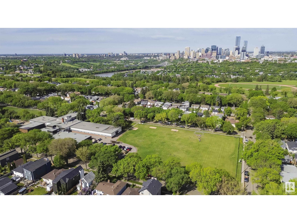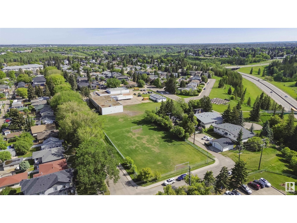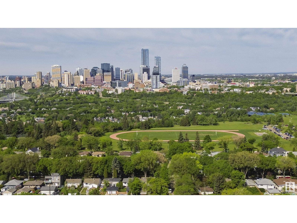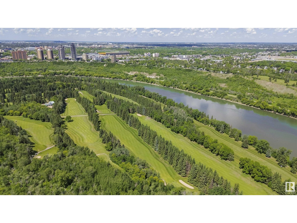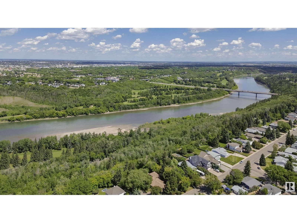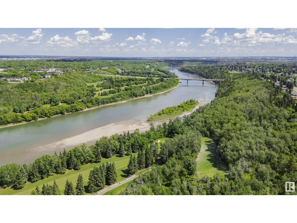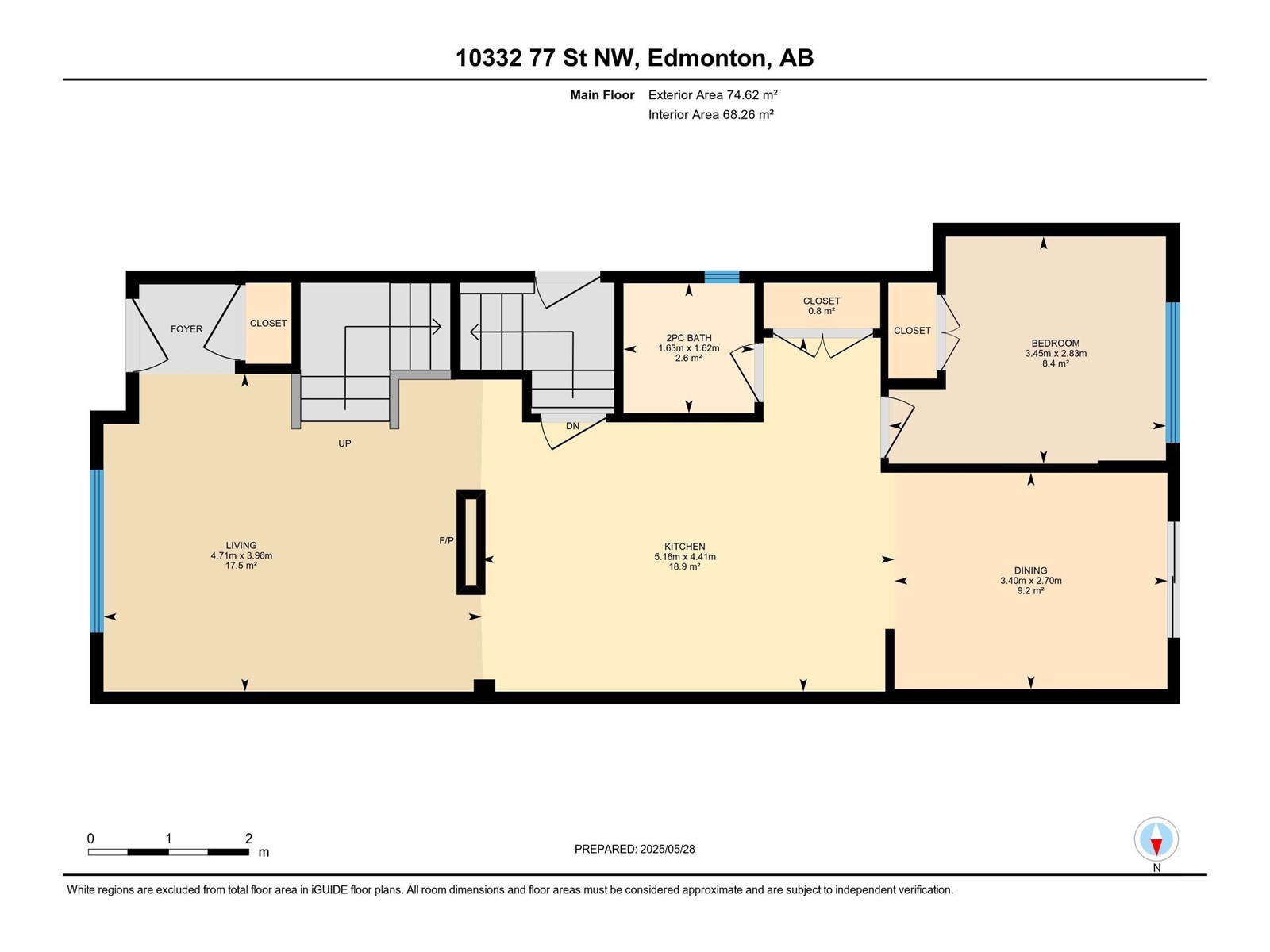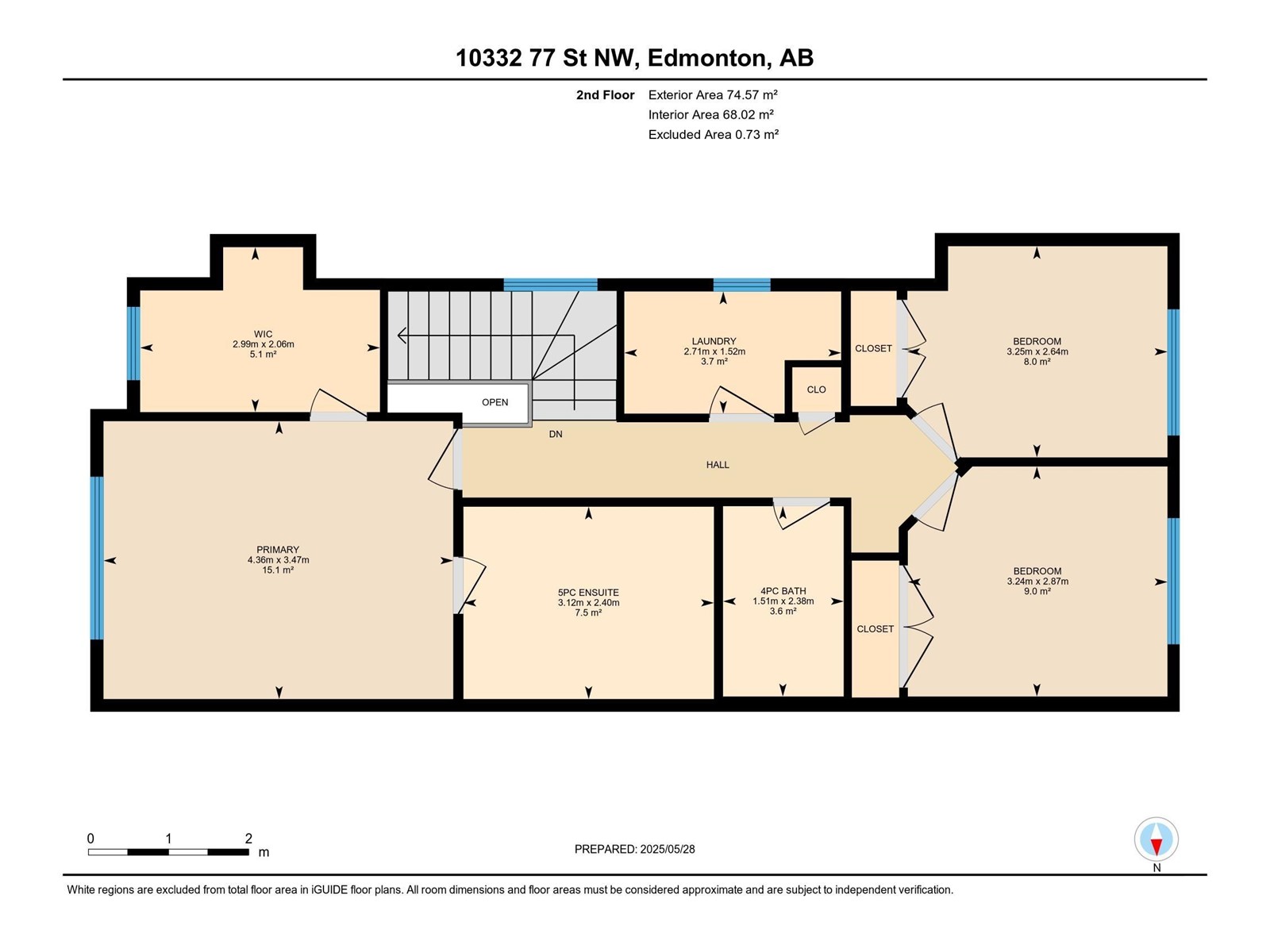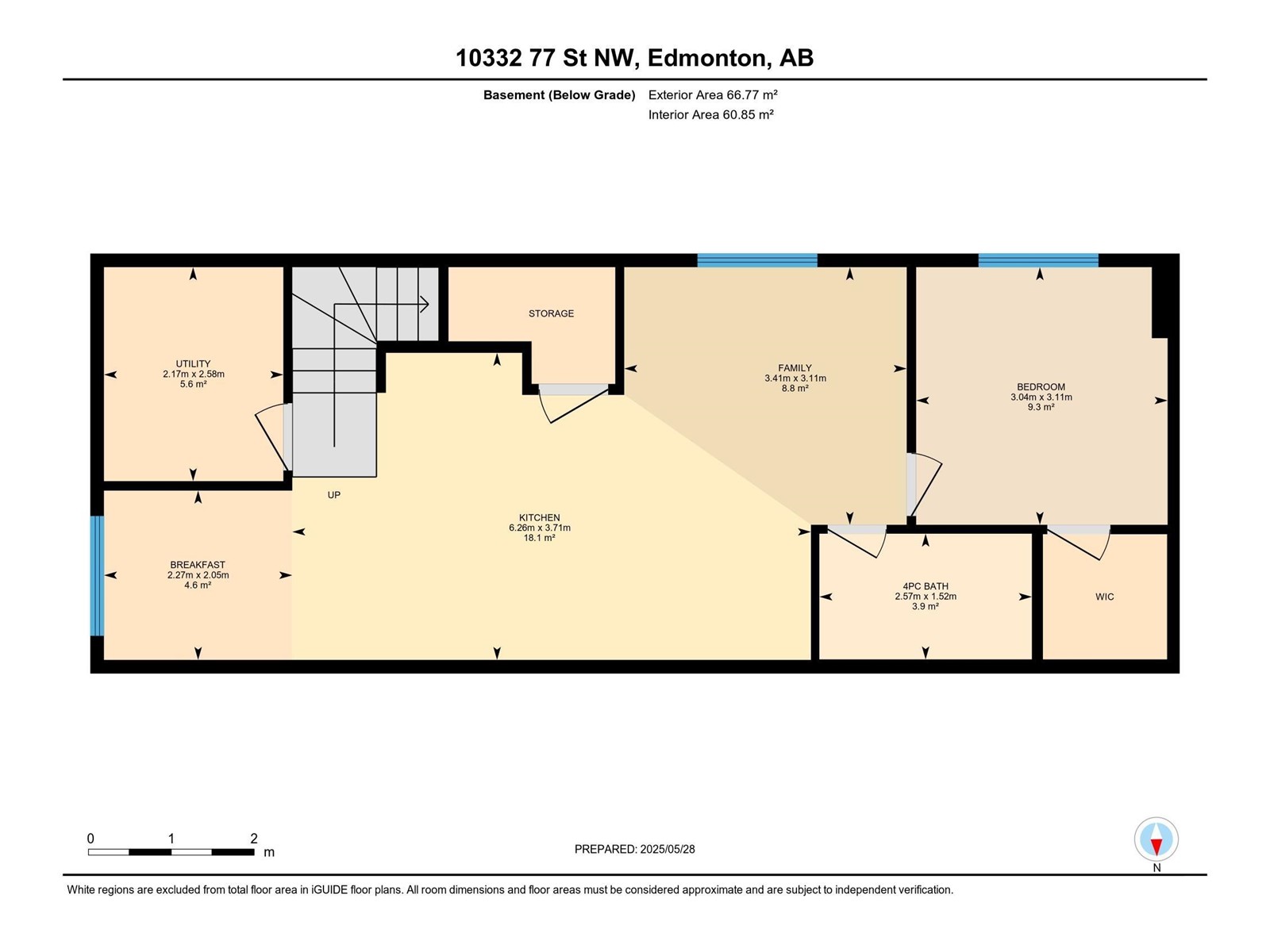5 Bedroom
4 Bathroom
1,606 ft2
Fireplace
Forced Air
$635,000
Immaculate half-duplex located in Forest Heights! This brand new home features 2324.53 sq ft of total living space with 5 bedrooms, 3.5 bathrooms, and legal basement suite. The main floor offers an open concept layout with a bright living room,Oversized windows throughout the house modern kitchen with high end SS Appliances,big kitchen island, 2pc bathroom,2 way Electric fireplace and dining room with backyard access. The second level 3 spacious bedrooms, one of which is a primary suite with a walk-in closet and luxurious 5 pc ensuite.TWO other good size bedrooms, full washroom and the laundry room with sink complete the upper level.The fully finished basement offers a second living space, kitchen, 4pc bathroom, laundry/storage and a bedroom. In addition, this home offers a double detached garage. Experience the serenity of Edmonton’s river valley, along with the convenience of amenities and arterial roadways within the community Enjoy being minutes from downtown, and just a block away from park,school. (id:47041)
Property Details
|
MLS® Number
|
E4439087 |
|
Property Type
|
Single Family |
|
Neigbourhood
|
Forest Heights (Edmonton) |
|
Amenities Near By
|
Playground, Public Transit, Schools, Shopping |
|
Features
|
Lane, Exterior Walls- 2x6", No Animal Home, No Smoking Home |
Building
|
Bathroom Total
|
4 |
|
Bedrooms Total
|
5 |
|
Amenities
|
Ceiling - 9ft |
|
Appliances
|
Dryer, Garage Door Opener Remote(s), Garage Door Opener, Humidifier, Oven - Built-in, Microwave, Stove, Washer, Refrigerator, Dishwasher |
|
Basement Development
|
Finished |
|
Basement Features
|
Suite |
|
Basement Type
|
Full (finished) |
|
Constructed Date
|
2025 |
|
Construction Style Attachment
|
Semi-detached |
|
Fireplace Fuel
|
Electric |
|
Fireplace Present
|
Yes |
|
Fireplace Type
|
Unknown |
|
Half Bath Total
|
1 |
|
Heating Type
|
Forced Air |
|
Stories Total
|
2 |
|
Size Interior
|
1,606 Ft2 |
|
Type
|
Duplex |
Parking
Land
|
Acreage
|
No |
|
Land Amenities
|
Playground, Public Transit, Schools, Shopping |
|
Size Irregular
|
261.7 |
|
Size Total
|
261.7 M2 |
|
Size Total Text
|
261.7 M2 |
Rooms
| Level |
Type |
Length |
Width |
Dimensions |
|
Basement |
Family Room |
|
|
10'2" x 11'2" |
|
Basement |
Bedroom 5 |
|
|
10'2" x 9'11" |
|
Main Level |
Living Room |
|
|
13' x 15'6" |
|
Main Level |
Dining Room |
|
|
8'10" x 11'2" |
|
Main Level |
Kitchen |
|
|
14"6" x 16'11 |
|
Main Level |
Bedroom 4 |
|
|
9'3" x 11'4" |
|
Upper Level |
Primary Bedroom |
|
|
11"4 x 14'4" |
|
Upper Level |
Bedroom 2 |
|
|
9'5" x 10'8" |
|
Upper Level |
Bedroom 3 |
|
|
8'8" x 10'8" |
|
Upper Level |
Laundry Room |
|
|
5' x 8'10" |
https://www.realtor.ca/real-estate/28383884/10332-77-st-nw-edmonton-forest-heights-edmonton
