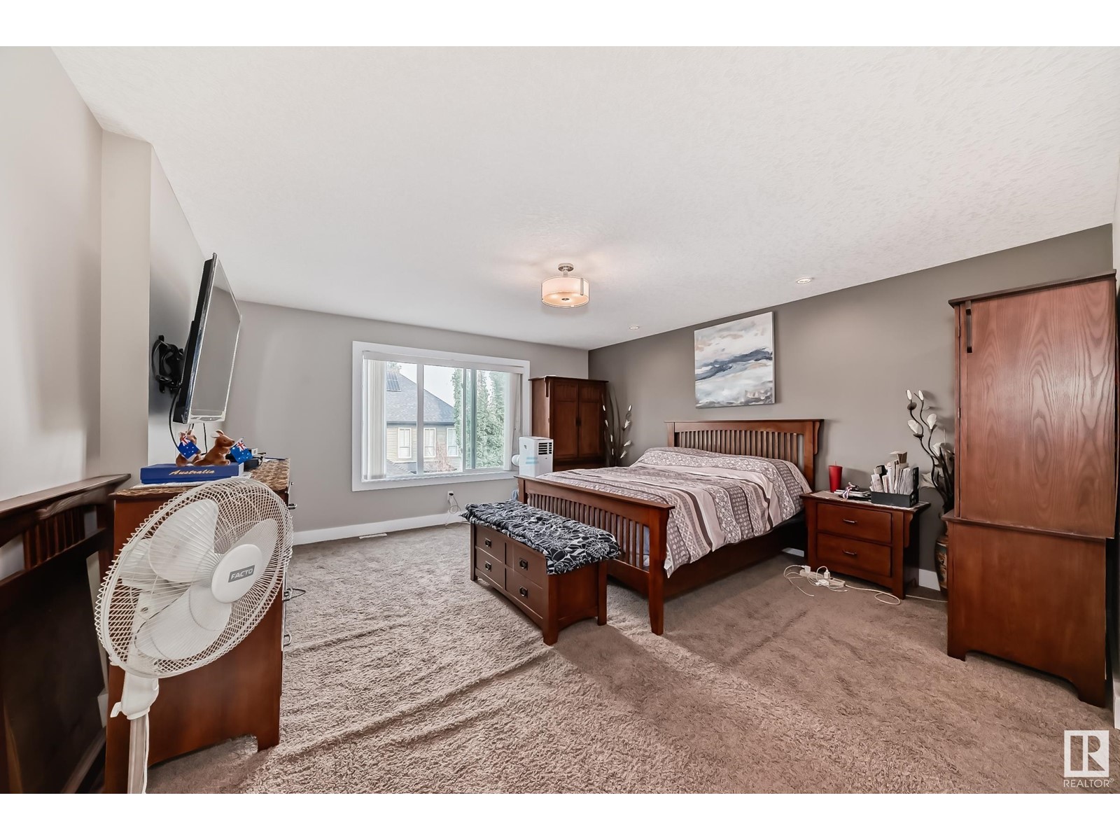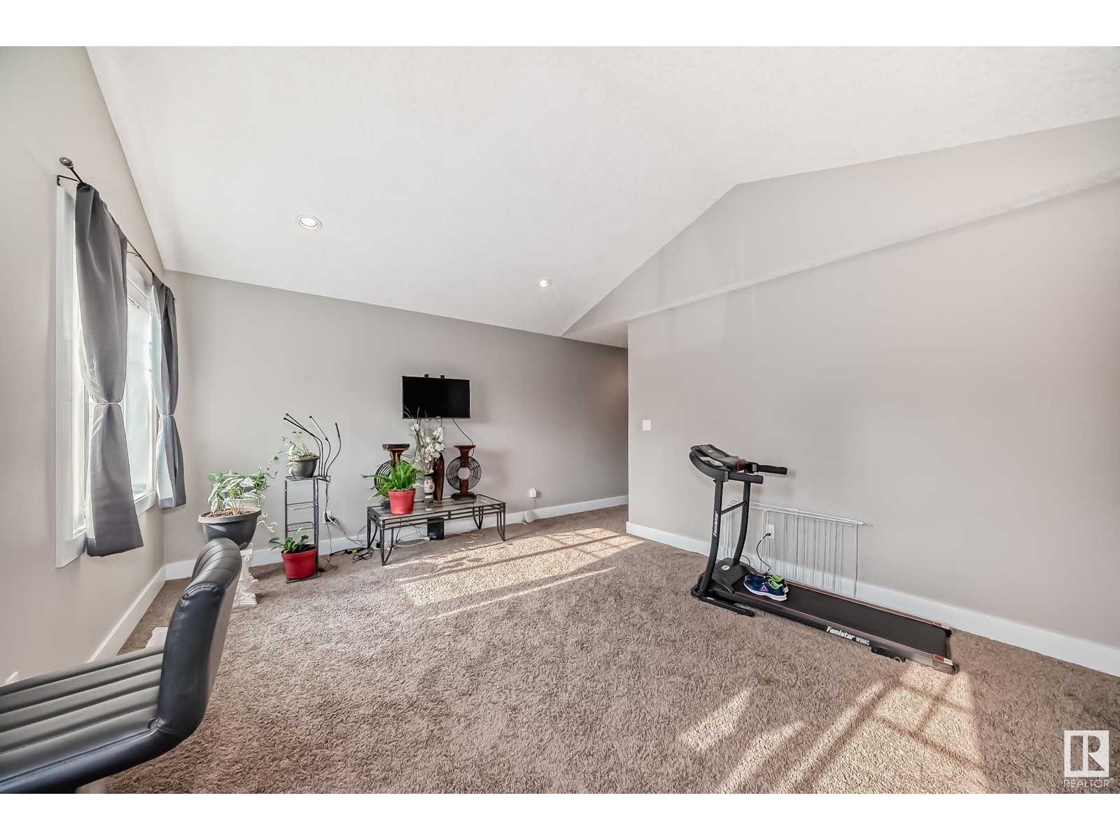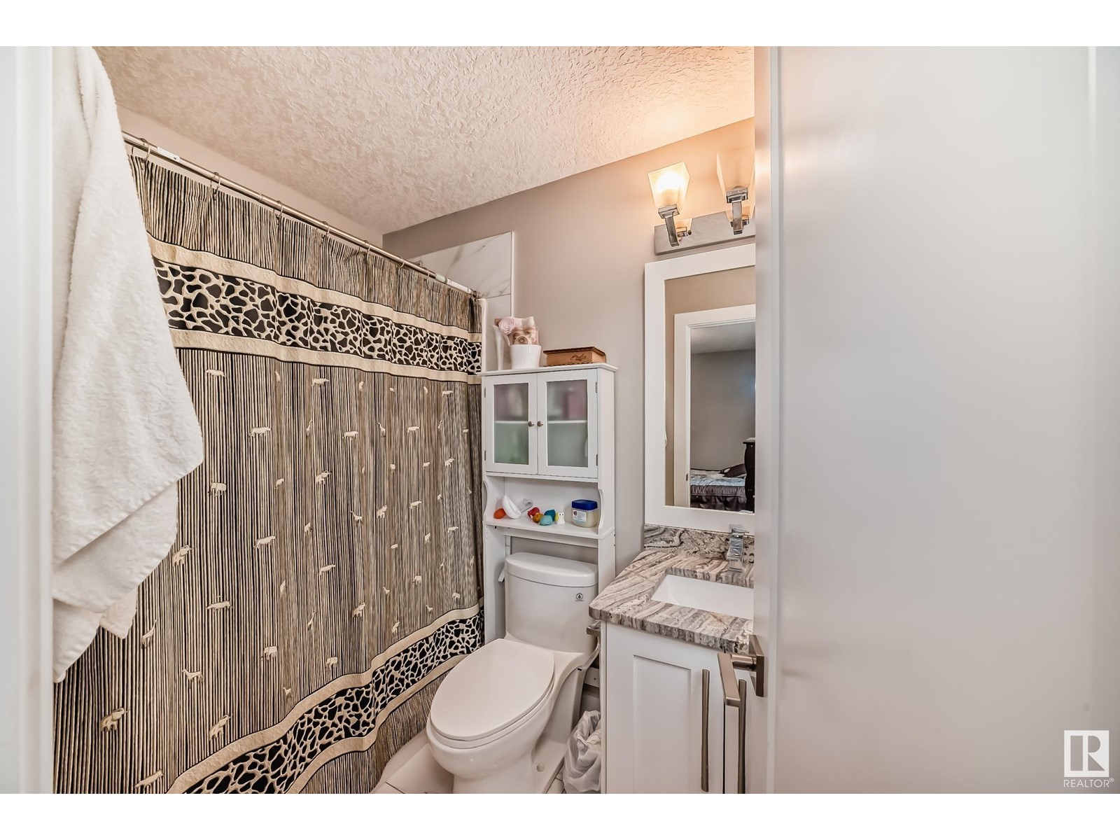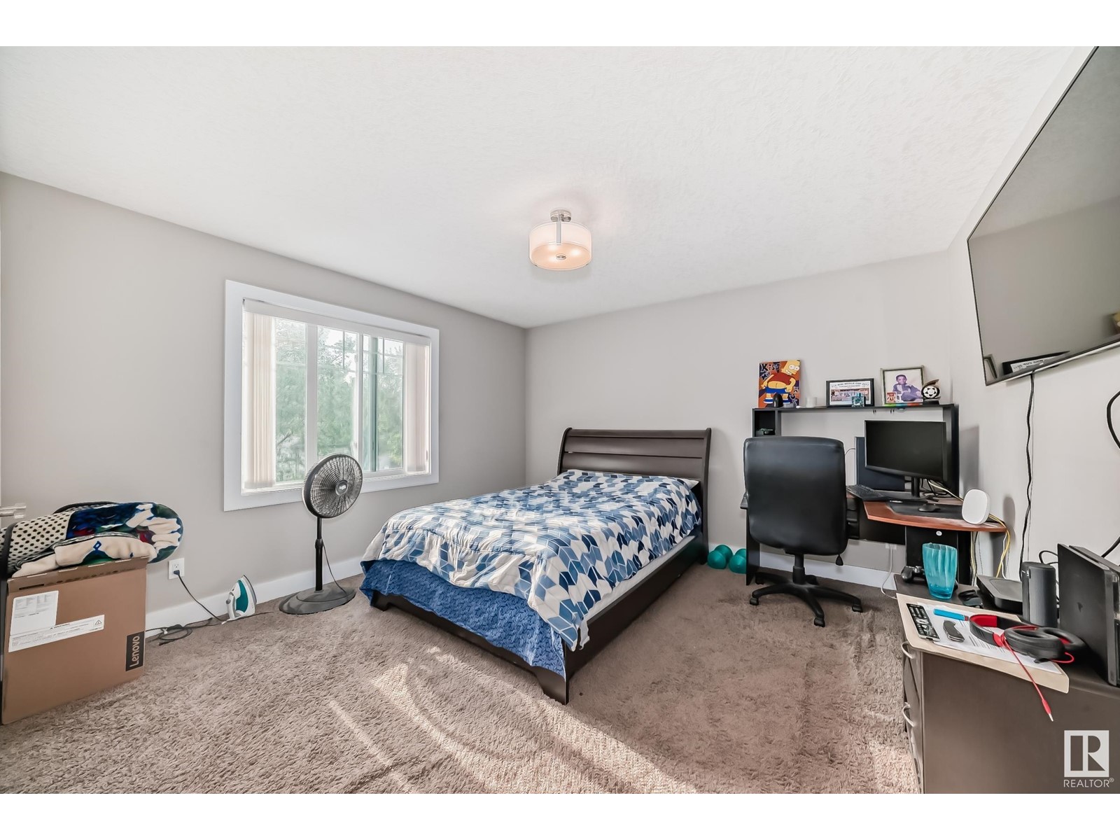6 Bedroom
5 Bathroom
2615.6302 sqft
Forced Air
$794,500
Absolutely stunning 2 Storey home , total of 6 bedrooms 5 full baths fully finished basement with side entrance , SOLAR PANELS ON ROOF ,located in prestigious and most desired community of Ambleside , Artistically designed ,Quality and craftmanship, Main floor features beautiful Ceremic tile flooring, massive living/family room with F/P, open to above celing, Chef's kitchen with large island, S/S high end appliances, granite countertops , large nook area , formal dining room, 9 foot design ceiling throughout main floor, bedroom/den with full bath, and laundry. Upper floor offers large MASTER suite with 5 pc ensuite, walk-in-closet , jacuzzi tub , 2 more large size bedrooms with own attached baths, massive family/bonus room. Basement is fully finished with separate entrance , 2 bedrooms, kitchen, 2nd laundry, family room . this home comes with large covered deck, double car garage, window blinds, landscaped, close to shopping, schools, Windermere golf course, and many more amenities , its a must see home . (id:47041)
Property Details
|
MLS® Number
|
E4406238 |
|
Property Type
|
Single Family |
|
Neigbourhood
|
Ambleside |
|
Amenities Near By
|
Playground, Public Transit, Schools |
|
Features
|
No Back Lane |
Building
|
Bathroom Total
|
5 |
|
Bedrooms Total
|
6 |
|
Amenities
|
Ceiling - 9ft |
|
Appliances
|
Dishwasher, Hood Fan, Microwave, Stove, Central Vacuum, Window Coverings, Dryer, Refrigerator, Two Washers |
|
Basement Development
|
Finished |
|
Basement Type
|
Full (finished) |
|
Constructed Date
|
2014 |
|
Construction Style Attachment
|
Detached |
|
Heating Type
|
Forced Air |
|
Stories Total
|
2 |
|
Size Interior
|
2615.6302 Sqft |
|
Type
|
House |
Parking
Land
|
Acreage
|
No |
|
Land Amenities
|
Playground, Public Transit, Schools |
|
Size Irregular
|
467.8 |
|
Size Total
|
467.8 M2 |
|
Size Total Text
|
467.8 M2 |
Rooms
| Level |
Type |
Length |
Width |
Dimensions |
|
Basement |
Bedroom 5 |
|
|
Measurements not available |
|
Basement |
Bedroom 6 |
|
|
Measurements not available |
|
Basement |
Second Kitchen |
|
|
Measurements not available |
|
Basement |
Laundry Room |
|
|
Measurements not available |
|
Main Level |
Dining Room |
|
|
Measurements not available |
|
Main Level |
Kitchen |
|
|
Measurements not available |
|
Main Level |
Family Room |
|
|
Measurements not available |
|
Main Level |
Bedroom 4 |
|
|
Measurements not available |
|
Main Level |
Laundry Room |
|
|
Measurements not available |
|
Upper Level |
Primary Bedroom |
|
|
Measurements not available |
|
Upper Level |
Bedroom 2 |
|
|
Measurements not available |
|
Upper Level |
Bedroom 3 |
|
|
Measurements not available |
|
Upper Level |
Bonus Room |
|
|
Measurements not available |

















































