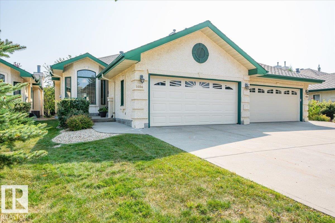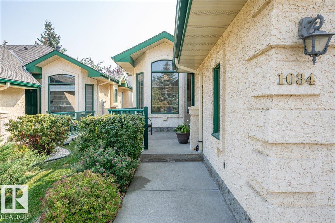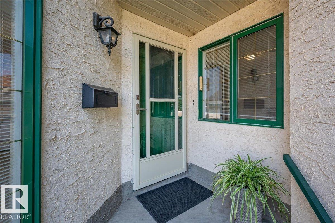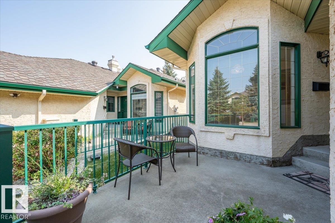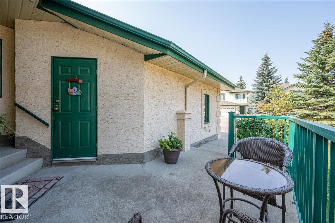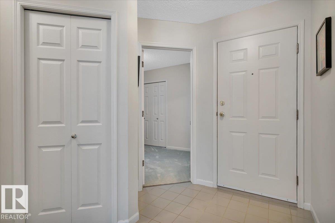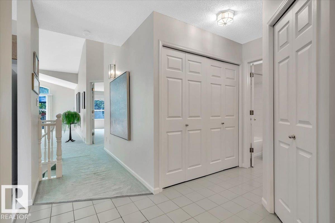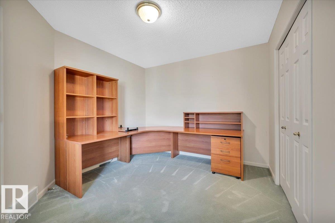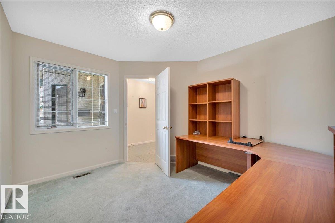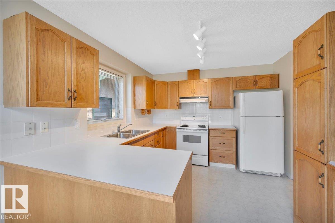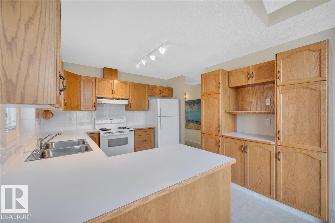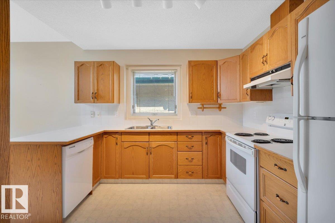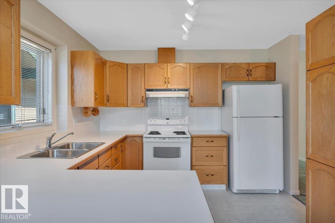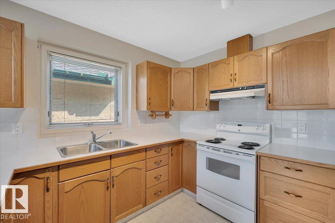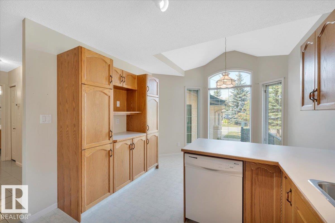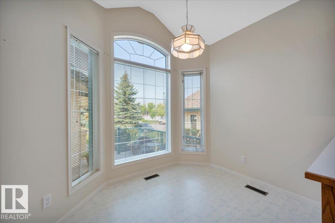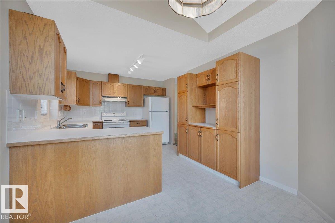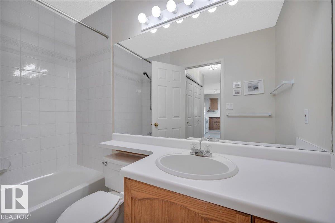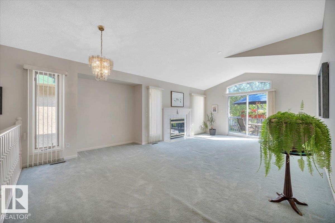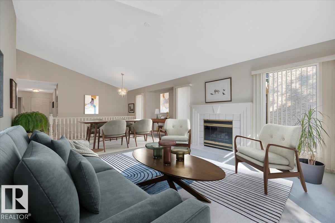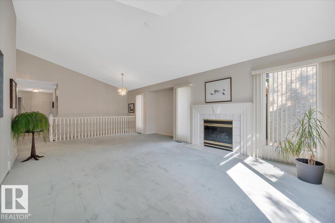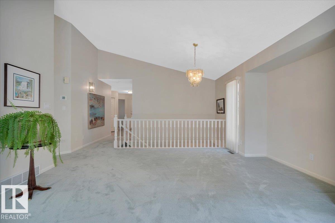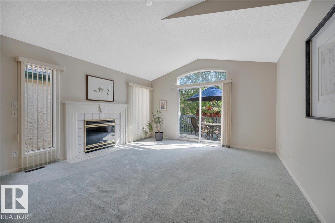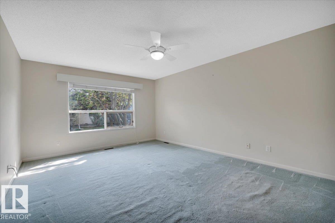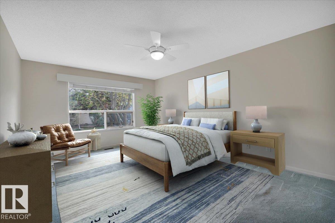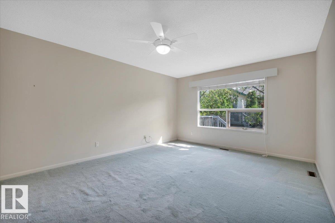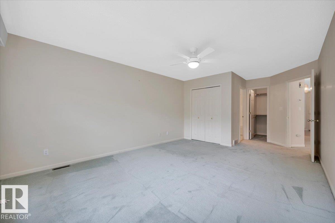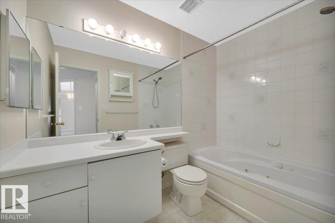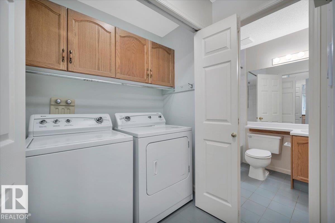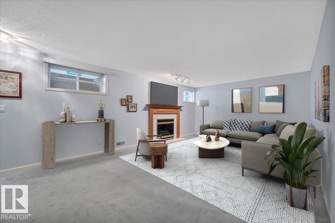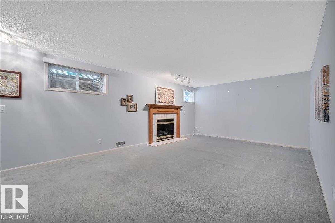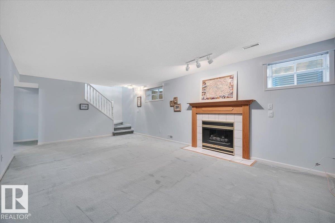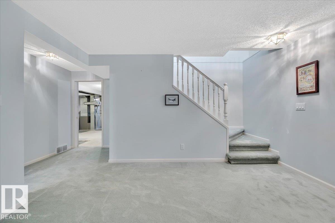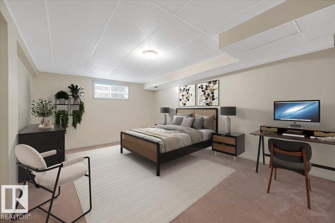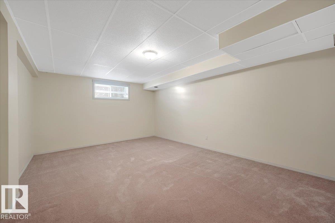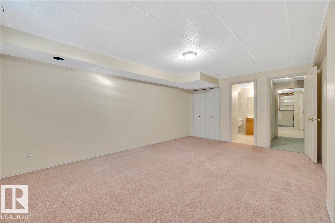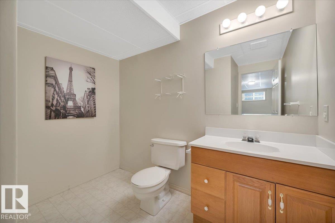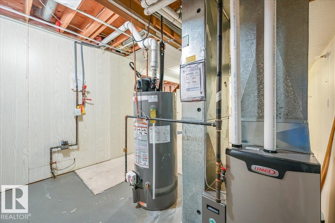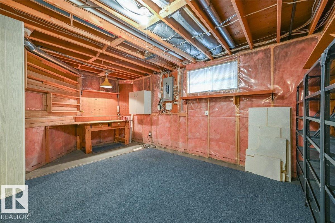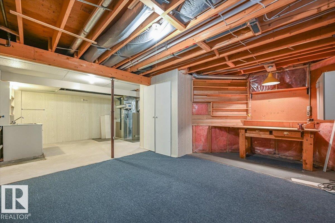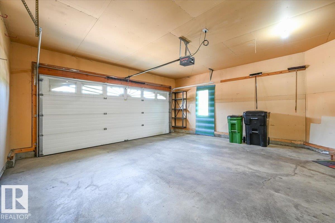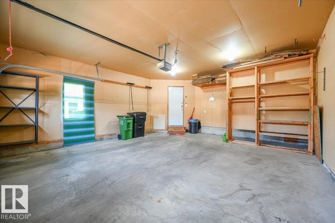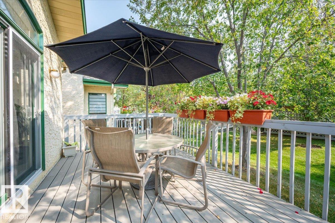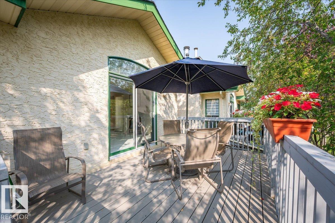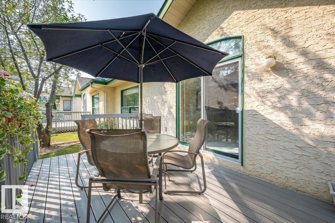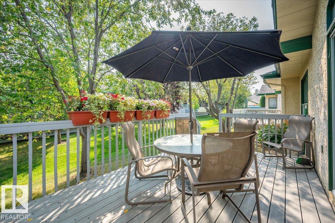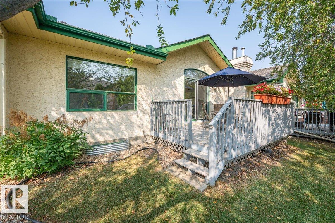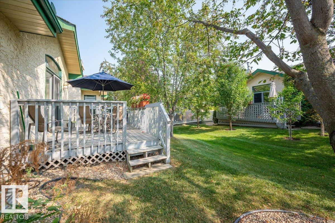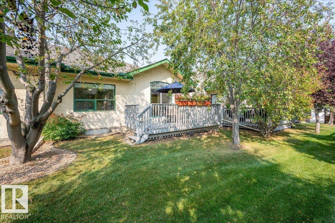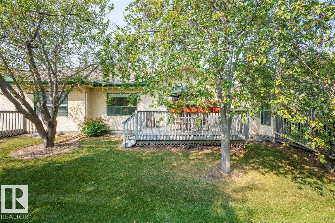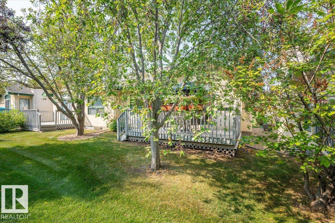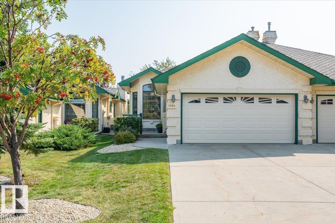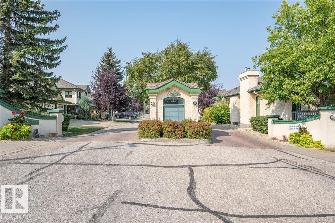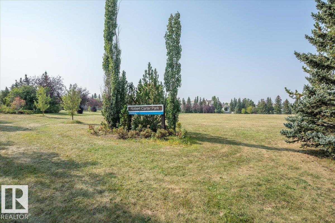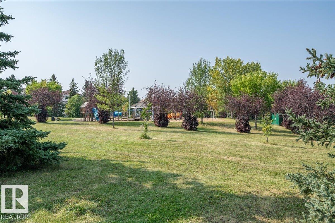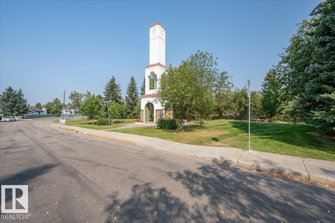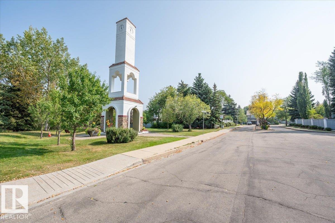1034 Carter Crest Rd Nw Edmonton, Alberta T6R 2K2
$424,800Maintenance, Exterior Maintenance, Insurance, Landscaping, Property Management, Other, See Remarks
$481.67 Monthly
Maintenance, Exterior Maintenance, Insurance, Landscaping, Property Management, Other, See Remarks
$481.67 MonthlyWelcome to the Palisades of Whitemud Hills, a well maintained adult complex with attractive landscaping consisting of 36 half duplex bungalows & split level homes. Great location just steps to a large park & wilderness walks in Whitemud Creek ravine. Public transit, shopping & banking are nearby. New asphalt shingles throughout the complex (2024/25). Spacious bungalow with high vaulted ceilings & big windows in LR/DR with gas fireplace & patio doors opening onto the large sunny deck. Bright kitchen with west facing dinette & plenty of cupboards, large primary bedroom with 4 pce ensuite, the second bedroom could also be used as a den/office, 4 pce guest bathroom & main floor washer & dryer. The basement has a huge family room with a gas fireplace, big bedroom & 2 pce bath which is ideal for out of town guests. Large storage & utility areas with high efficiency Lennox furnace & 40 gallon hot water tank which were installed in September 2023. Move in and enjoy an easy lifestyle in this well run complex. (id:47041)
Property Details
| MLS® Number | E4457486 |
| Property Type | Single Family |
| Neigbourhood | Carter Crest |
| Amenities Near By | Playground, Public Transit, Shopping |
| Community Features | Public Swimming Pool |
| Features | Cul-de-sac, Treed, No Back Lane, Park/reserve |
| Parking Space Total | 4 |
| Structure | Deck |
Building
| Bathroom Total | 3 |
| Bedrooms Total | 3 |
| Appliances | Dishwasher, Dryer, Garage Door Opener Remote(s), Garage Door Opener, Hood Fan, Refrigerator, Stove, Washer, Window Coverings |
| Architectural Style | Bungalow |
| Basement Development | Finished |
| Basement Type | Full (finished) |
| Constructed Date | 1992 |
| Construction Style Attachment | Semi-detached |
| Fire Protection | Smoke Detectors |
| Fireplace Fuel | Gas |
| Fireplace Present | Yes |
| Fireplace Type | Unknown |
| Half Bath Total | 1 |
| Heating Type | Forced Air |
| Stories Total | 1 |
| Size Interior | 1,244 Ft2 |
| Type | Duplex |
Parking
| Attached Garage |
Land
| Acreage | No |
| Land Amenities | Playground, Public Transit, Shopping |
| Size Irregular | 440.1 |
| Size Total | 440.1 M2 |
| Size Total Text | 440.1 M2 |
Rooms
| Level | Type | Length | Width | Dimensions |
|---|---|---|---|---|
| Basement | Bedroom 3 | 6.37 m | 3.84 m | 6.37 m x 3.84 m |
| Basement | Recreation Room | 6.81 m | 4.01 m | 6.81 m x 4.01 m |
| Basement | Storage | 5.31 m | 4.11 m | 5.31 m x 4.11 m |
| Basement | Utility Room | 5.89 m | 3.79 m | 5.89 m x 3.79 m |
| Main Level | Living Room | 4.14 m | 4.32 m | 4.14 m x 4.32 m |
| Main Level | Dining Room | 2.91 m | 4.89 m | 2.91 m x 4.89 m |
| Main Level | Kitchen | 3.18 m | 3.24 m | 3.18 m x 3.24 m |
| Main Level | Primary Bedroom | 6.56 m | 3.83 m | 6.56 m x 3.83 m |
| Main Level | Bedroom 2 | 3.02 m | 3.5 m | 3.02 m x 3.5 m |
| Main Level | Breakfast | Measurements not available |
https://www.realtor.ca/real-estate/28855373/1034-carter-crest-rd-nw-edmonton-carter-crest
