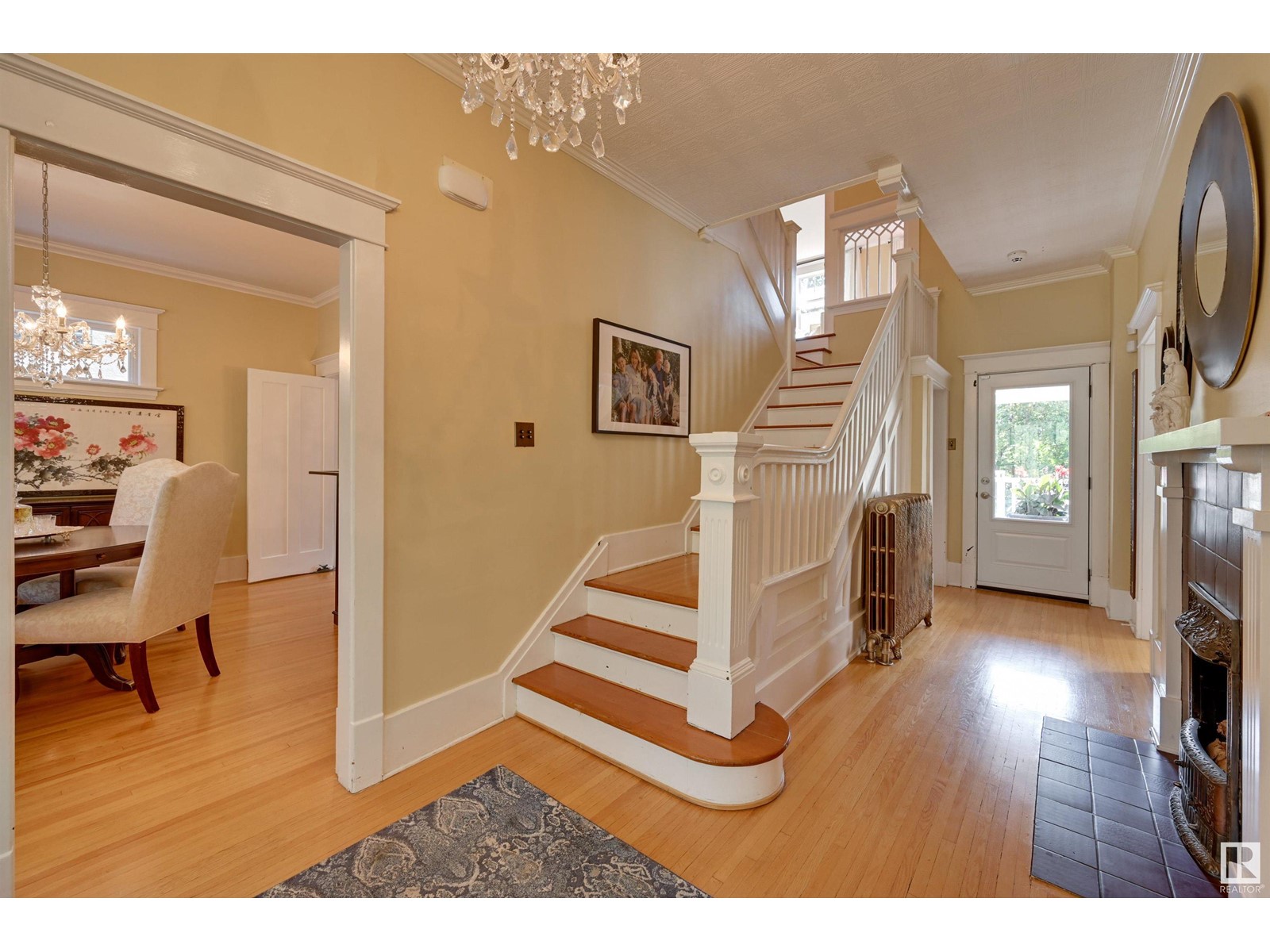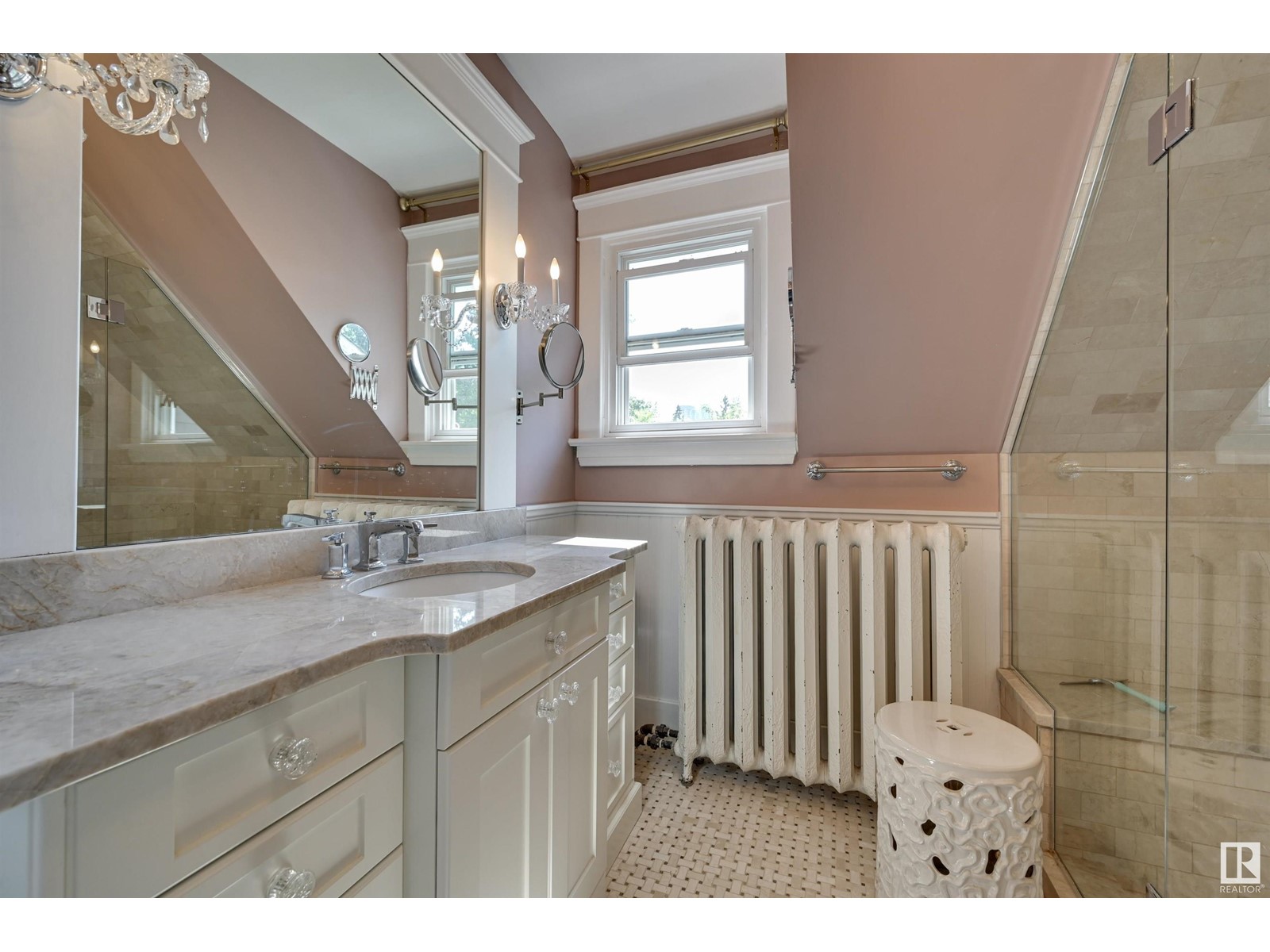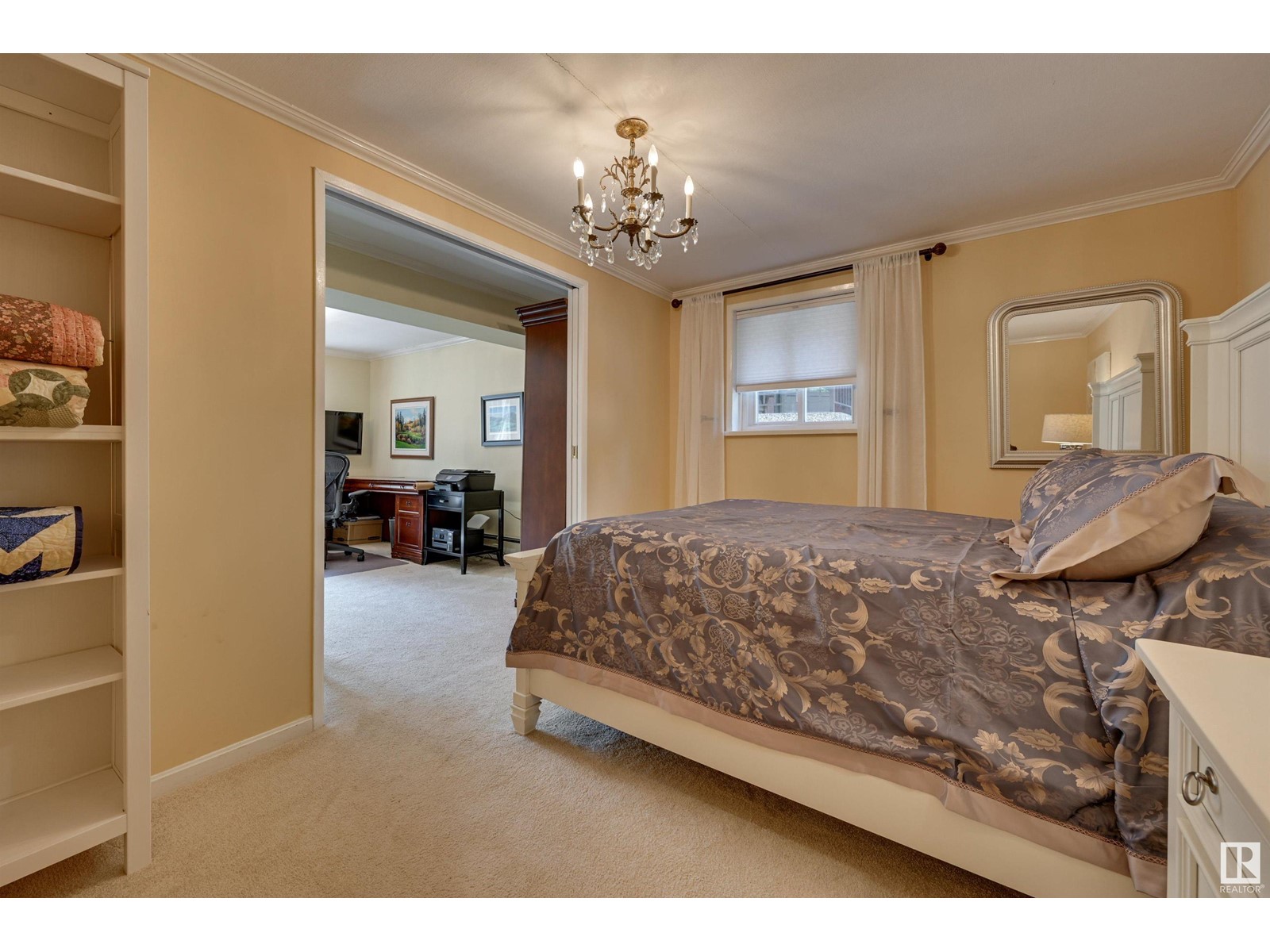3 Bedroom
4 Bathroom
2082.8167 sqft
Fireplace
Baseboard Heaters, Hot Water Radiator Heat
$1,398,000
Nestled within the prestigious Groat Estates, this extraordinary 1912 home exudes timeless elegance and luxury. Meticulously and respectfully upgraded, this historic residence seamlessly blends its original charm with modern sophistication. The sandstone exterior, accompanied by a grand front verandah, sets the stage for the exquisite interior that await. These historic features are complemented by luxurious heated marble floors,chandeliers & modernized fireplaces.Thoughtfully modernized with advanced plumbing, heating systems, and environmentally friendly solar panels.The property also features a spacious triple garage and workshop, offering ample space for your vehicles and projects. The extremely private backyard is a haven of tranquility, expertly landscaped and extending to a secluded lookout nestled within a lush, tree-lined ravine. This home is not just a residence; its a rare opportunity to own a piece of history in one of the citys most exclusive neighborhoods. (id:47041)
Property Details
|
MLS® Number
|
E4402630 |
|
Property Type
|
Single Family |
|
Neigbourhood
|
Westmount |
|
Amenities Near By
|
Schools, Shopping |
|
Features
|
Ravine, Closet Organizers, No Smoking Home |
|
Structure
|
Deck |
|
View Type
|
Ravine View |
Building
|
Bathroom Total
|
4 |
|
Bedrooms Total
|
3 |
|
Appliances
|
Dishwasher, Dryer, Garage Door Opener, Hood Fan, Gas Stove(s), Washer, Refrigerator |
|
Basement Development
|
Finished |
|
Basement Type
|
Full (finished) |
|
Constructed Date
|
1912 |
|
Construction Style Attachment
|
Detached |
|
Fireplace Fuel
|
Wood |
|
Fireplace Present
|
Yes |
|
Fireplace Type
|
Unknown |
|
Half Bath Total
|
1 |
|
Heating Type
|
Baseboard Heaters, Hot Water Radiator Heat |
|
Stories Total
|
2 |
|
Size Interior
|
2082.8167 Sqft |
|
Type
|
House |
Parking
Land
|
Acreage
|
No |
|
Fence Type
|
Fence |
|
Land Amenities
|
Schools, Shopping |
|
Size Irregular
|
1089.17 |
|
Size Total
|
1089.17 M2 |
|
Size Total Text
|
1089.17 M2 |
Rooms
| Level |
Type |
Length |
Width |
Dimensions |
|
Lower Level |
Den |
4.18 m |
4.11 m |
4.18 m x 4.11 m |
|
Lower Level |
Bedroom 3 |
3.95 m |
2.86 m |
3.95 m x 2.86 m |
|
Main Level |
Living Room |
7.43 m |
4.05 m |
7.43 m x 4.05 m |
|
Main Level |
Dining Room |
4.05 m |
3.61 m |
4.05 m x 3.61 m |
|
Main Level |
Kitchen |
4.09 m |
3.64 m |
4.09 m x 3.64 m |
|
Upper Level |
Family Room |
6.58 m |
2.6 m |
6.58 m x 2.6 m |
|
Upper Level |
Primary Bedroom |
6.76 m |
4.65 m |
6.76 m x 4.65 m |
|
Upper Level |
Bedroom 2 |
5.6 m |
3.15 m |
5.6 m x 3.15 m |



































































