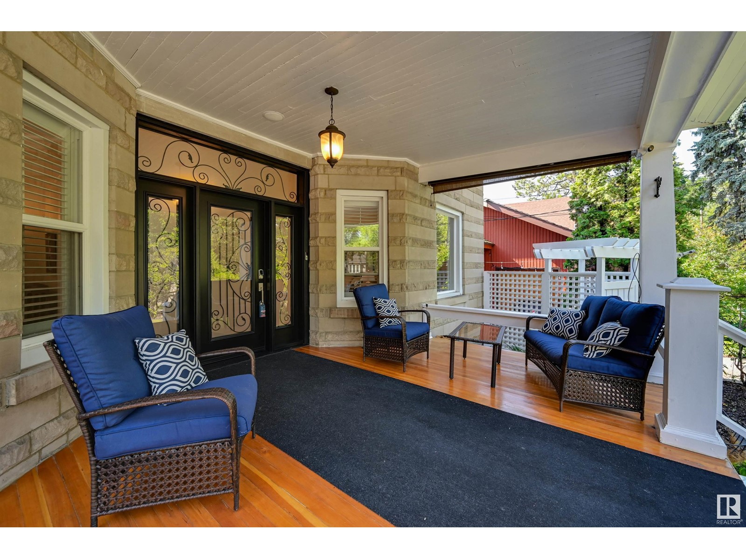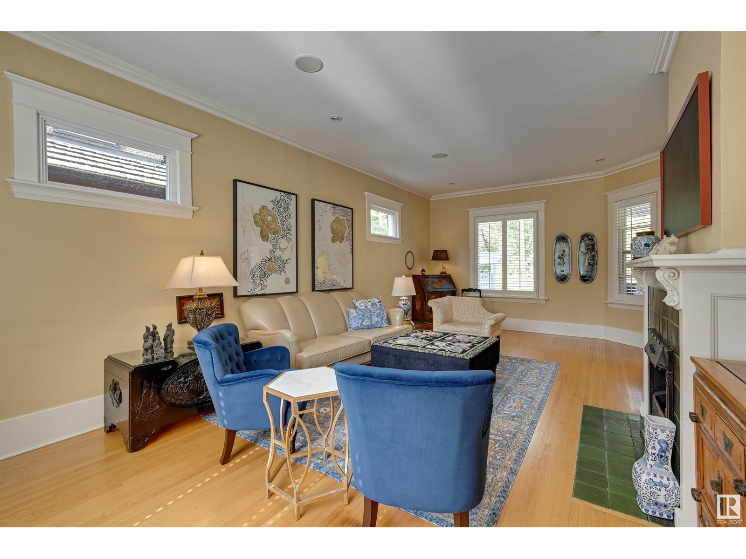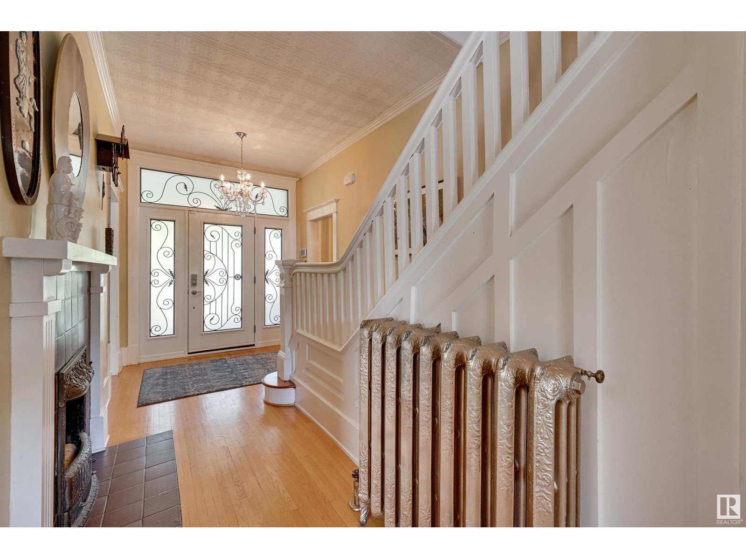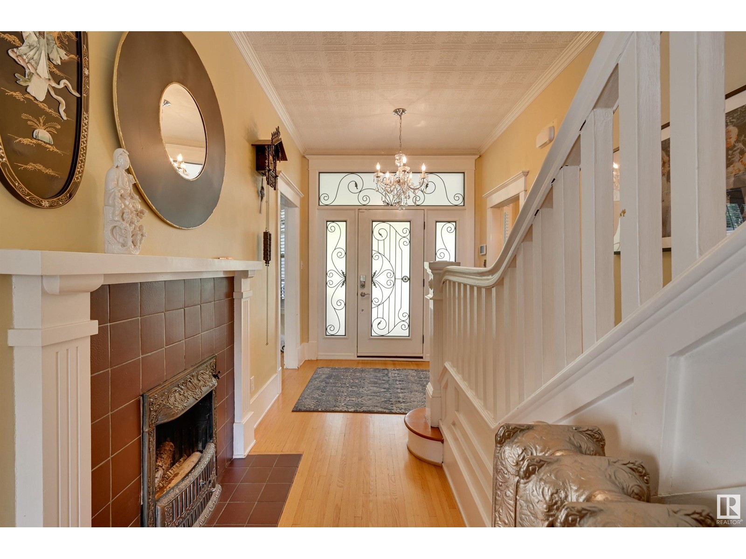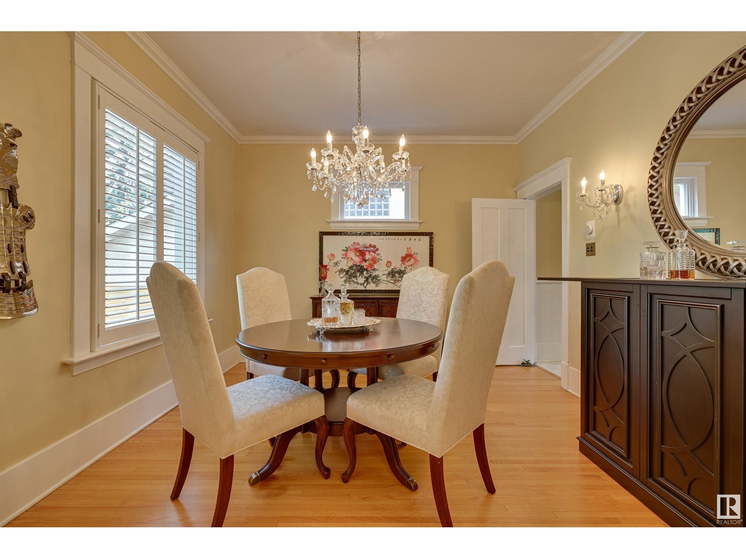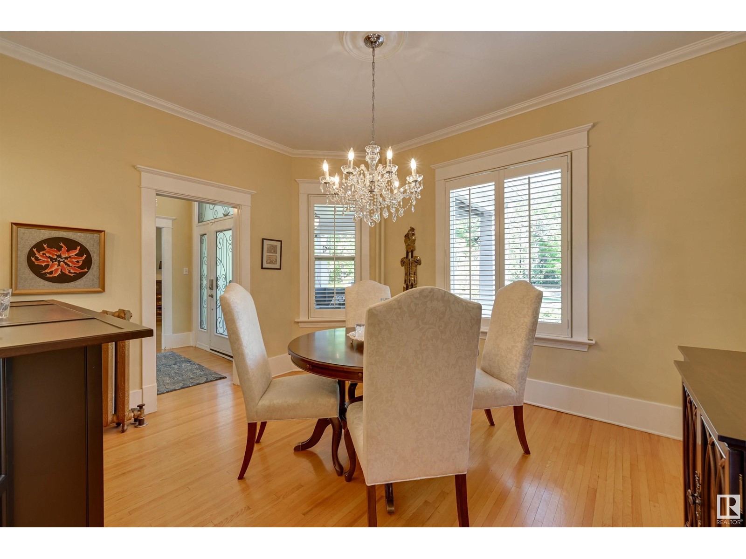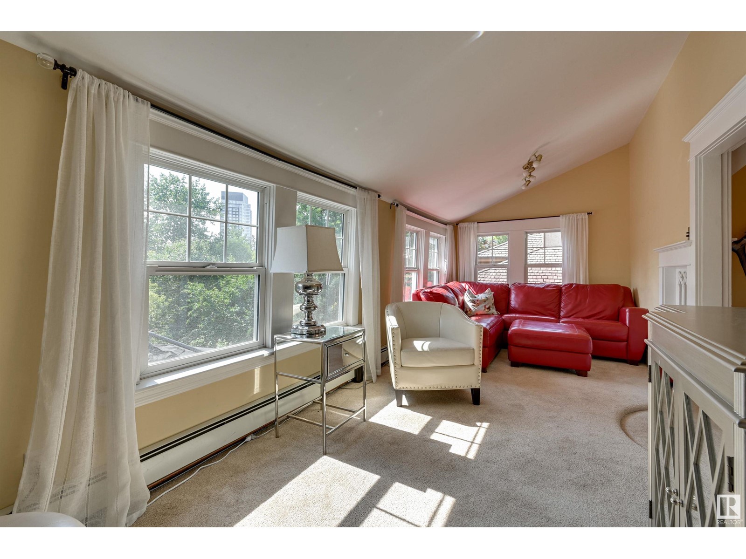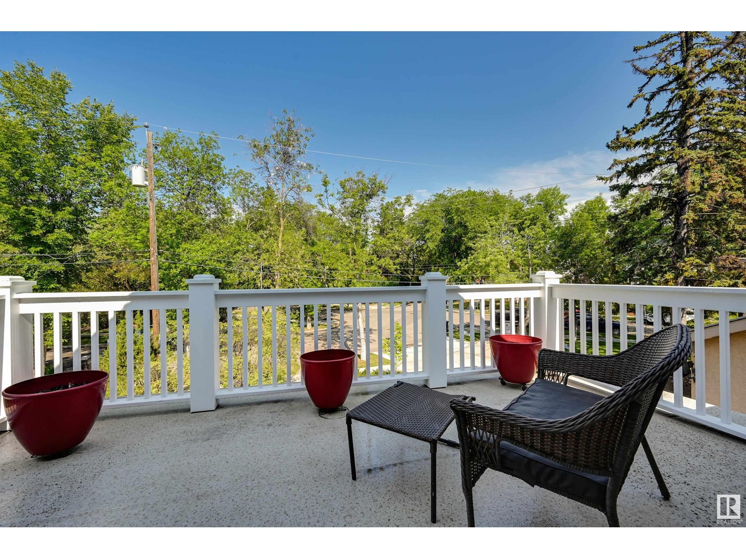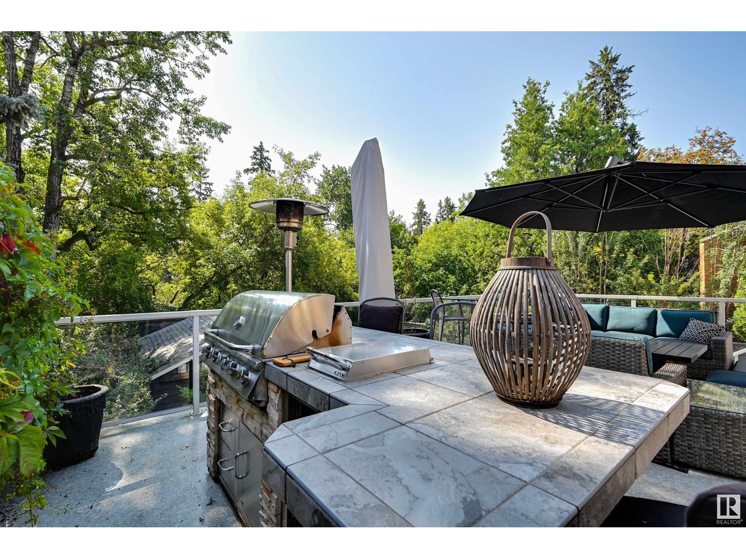4 Bedroom
4 Bathroom
2,083 ft2
Fireplace
Baseboard Heaters, Hot Water Radiator Heat
$1,275,000
PRIVATE RAVINE RETREAT IN PRESTIGIOUS GROAT ESTATES! Nestled in a secluded, forested ravine within Groat Estates, this stunning heritage home offers unmatched privacy and timeless elegance.Set on an immaculately landscaped lot, the home’s sandstone exterior and inviting front verandah make a striking first impression. Inside, original character details blend seamlessly with thoughtful modern upgrades, including heated marble floors, modernized fireplaces, and sparkling chandeliers. The home has been respectfully updated with ADVANCED PLUMBING and HEATING systems,NEW WINDOWS as well as environmentally conscious SOLAR PANELS for sustainable living. The heart of this estate is its ravine-backed backyard—a peaceful, private oasis with a secluded lookout surrounded by nature. Whether relaxing in solitude or entertaining guests, this setting offers a tranquil escape just minutes from downtown. Additional features include a spacious triple garage and workshop. TRULY A SANCTUARY IN THE CITY! (id:47041)
Property Details
|
MLS® Number
|
E4433662 |
|
Property Type
|
Single Family |
|
Neigbourhood
|
Westmount |
|
Amenities Near By
|
Schools, Shopping |
|
Features
|
Ravine, Closet Organizers, No Smoking Home |
|
Structure
|
Deck |
|
View Type
|
Ravine View |
Building
|
Bathroom Total
|
4 |
|
Bedrooms Total
|
4 |
|
Appliances
|
Dishwasher, Dryer, Garage Door Opener, Hood Fan, Gas Stove(s), Washer, Refrigerator |
|
Basement Development
|
Finished |
|
Basement Type
|
Full (finished) |
|
Constructed Date
|
1921 |
|
Construction Style Attachment
|
Detached |
|
Fireplace Fuel
|
Wood |
|
Fireplace Present
|
Yes |
|
Fireplace Type
|
Unknown |
|
Half Bath Total
|
1 |
|
Heating Type
|
Baseboard Heaters, Hot Water Radiator Heat |
|
Stories Total
|
2 |
|
Size Interior
|
2,083 Ft2 |
|
Type
|
House |
Parking
Land
|
Acreage
|
No |
|
Fence Type
|
Fence |
|
Land Amenities
|
Schools, Shopping |
|
Size Irregular
|
1089.17 |
|
Size Total
|
1089.17 M2 |
|
Size Total Text
|
1089.17 M2 |
Rooms
| Level |
Type |
Length |
Width |
Dimensions |
|
Lower Level |
Den |
4.18 m |
4.11 m |
4.18 m x 4.11 m |
|
Lower Level |
Bedroom 3 |
3.95 m |
2.86 m |
3.95 m x 2.86 m |
|
Main Level |
Living Room |
7.43 m |
4.05 m |
7.43 m x 4.05 m |
|
Main Level |
Dining Room |
4.05 m |
3.61 m |
4.05 m x 3.61 m |
|
Main Level |
Kitchen |
4.09 m |
3.64 m |
4.09 m x 3.64 m |
|
Upper Level |
Primary Bedroom |
6.76 m |
4.65 m |
6.76 m x 4.65 m |
|
Upper Level |
Bedroom 2 |
5.6 m |
3.15 m |
5.6 m x 3.15 m |
|
Upper Level |
Bedroom 4 |
6.58 m |
2.6 m |
6.58 m x 2.6 m |
https://www.realtor.ca/real-estate/28242142/10347-villa-av-nw-edmonton-westmount












