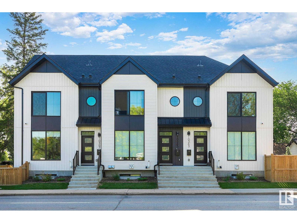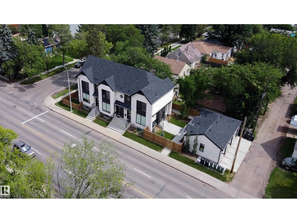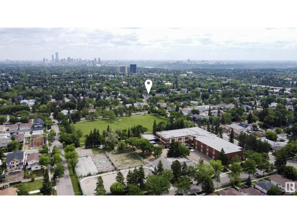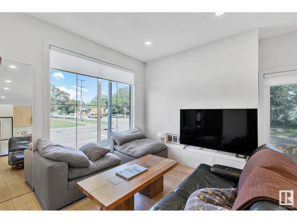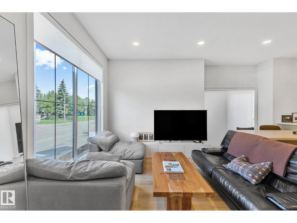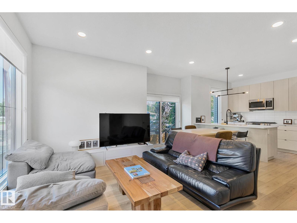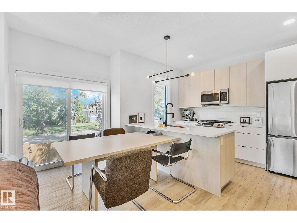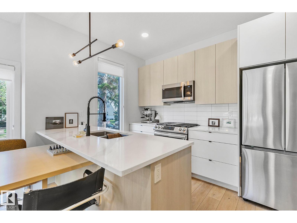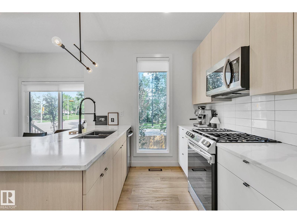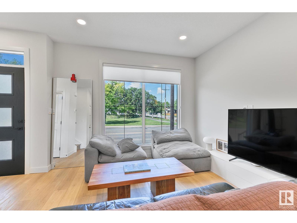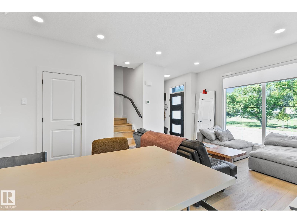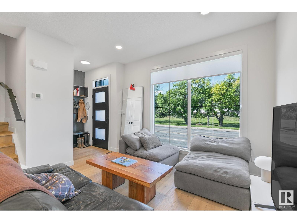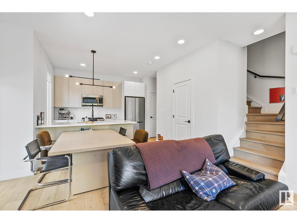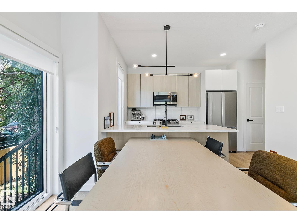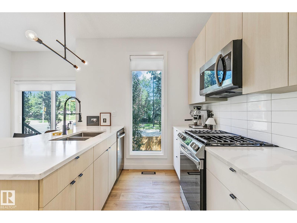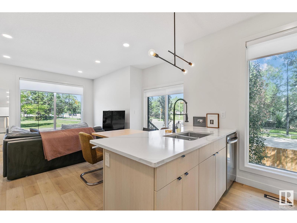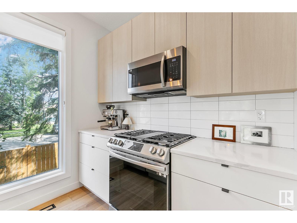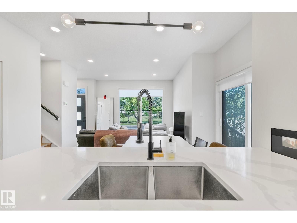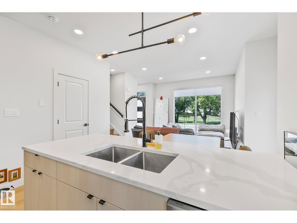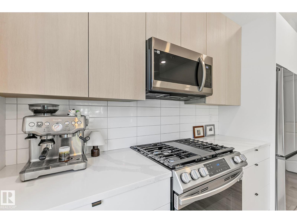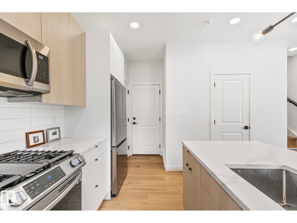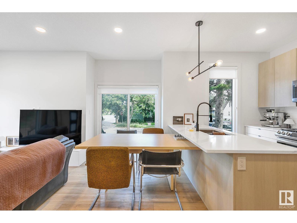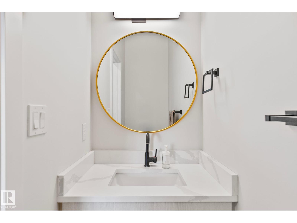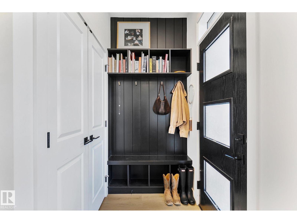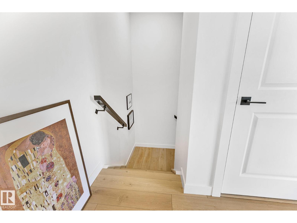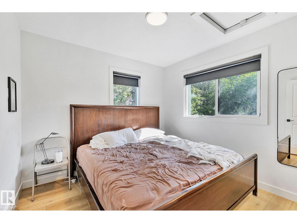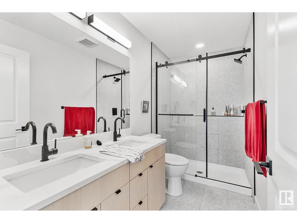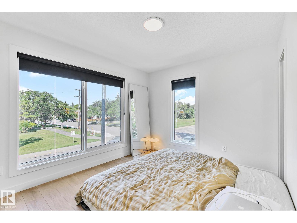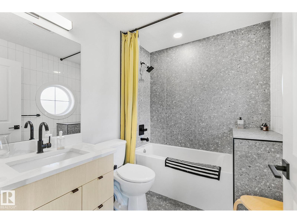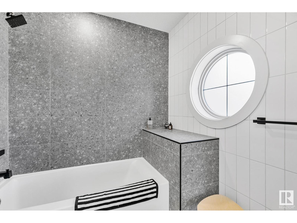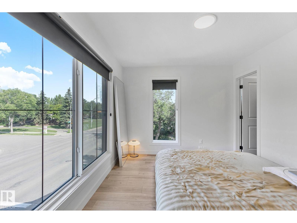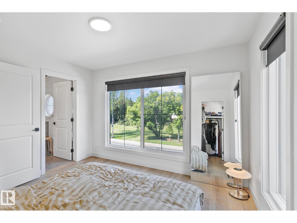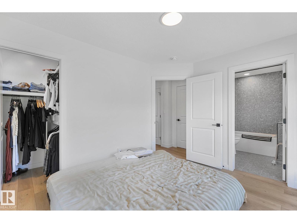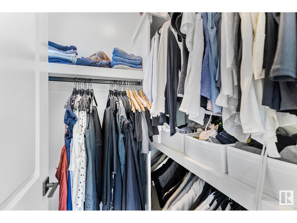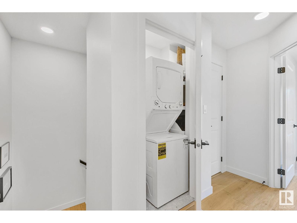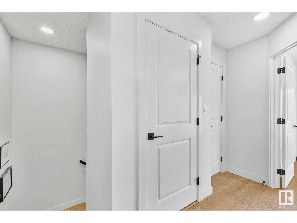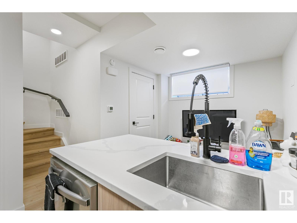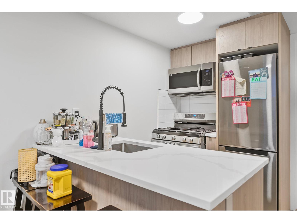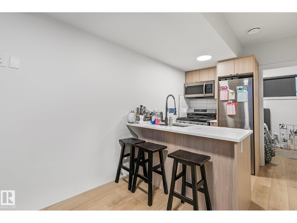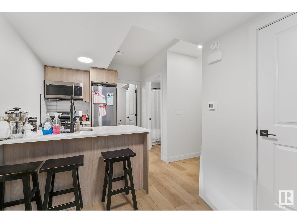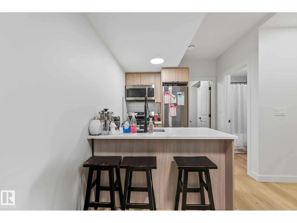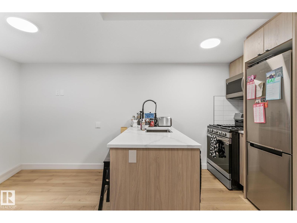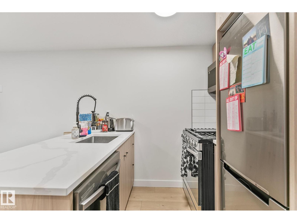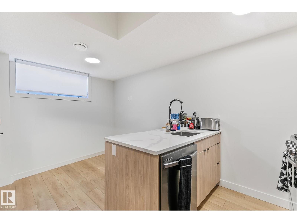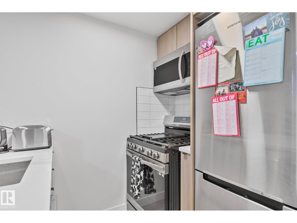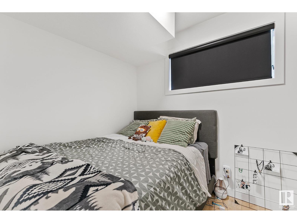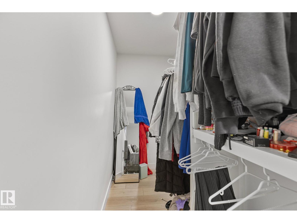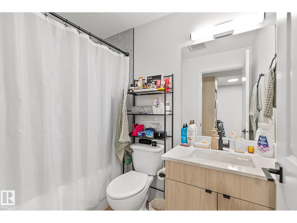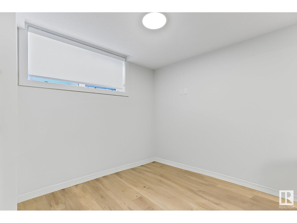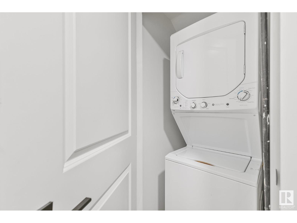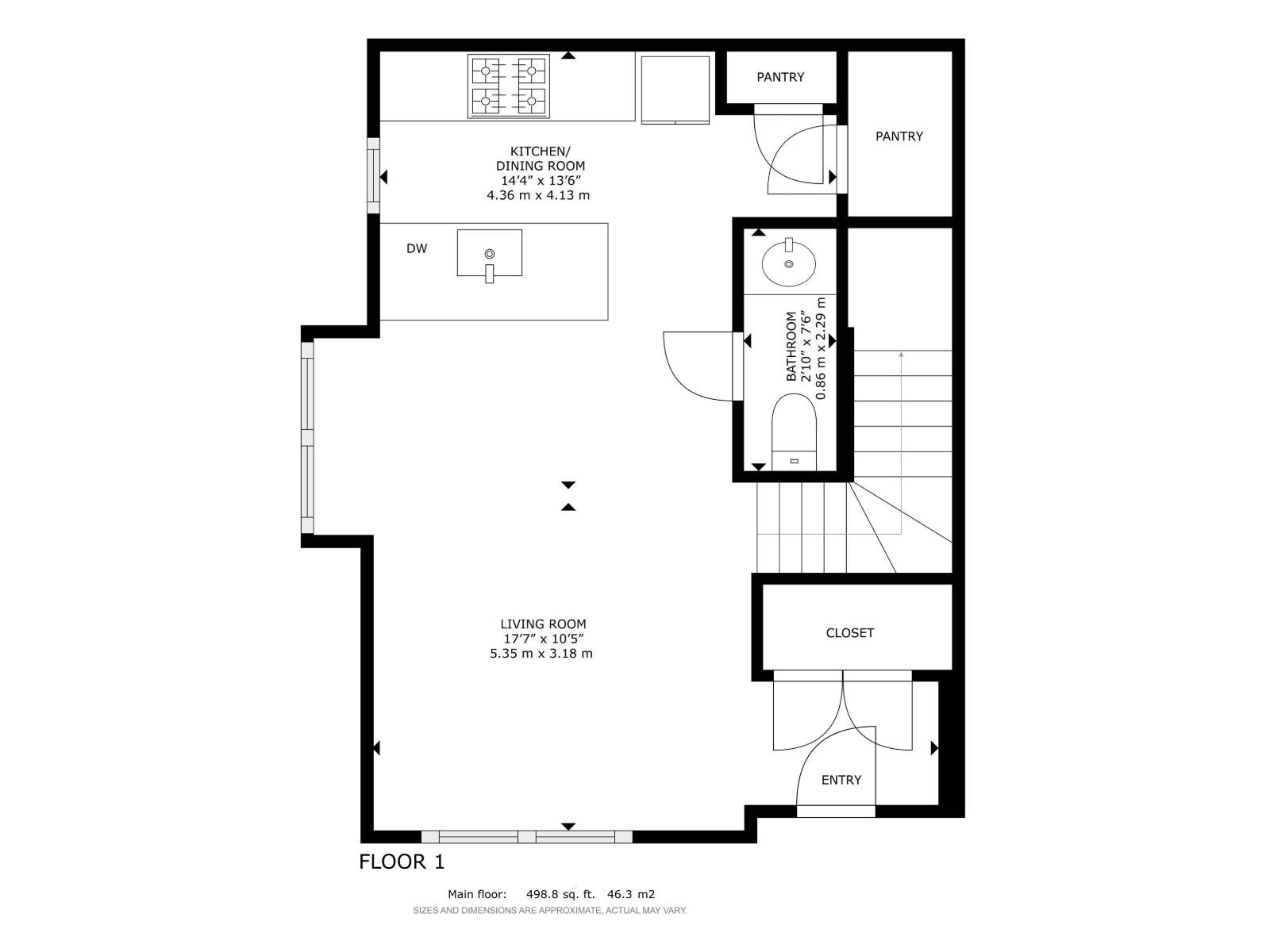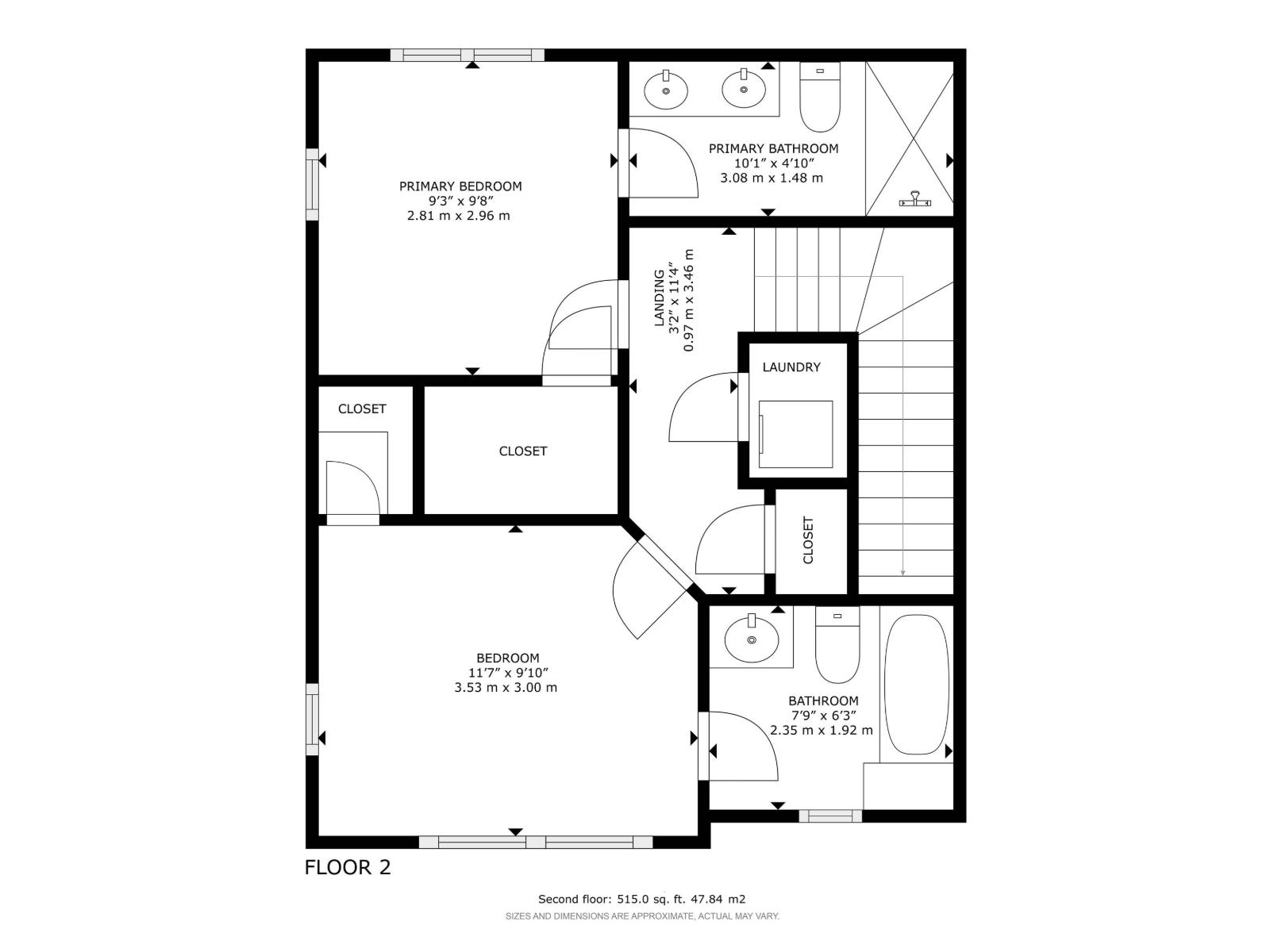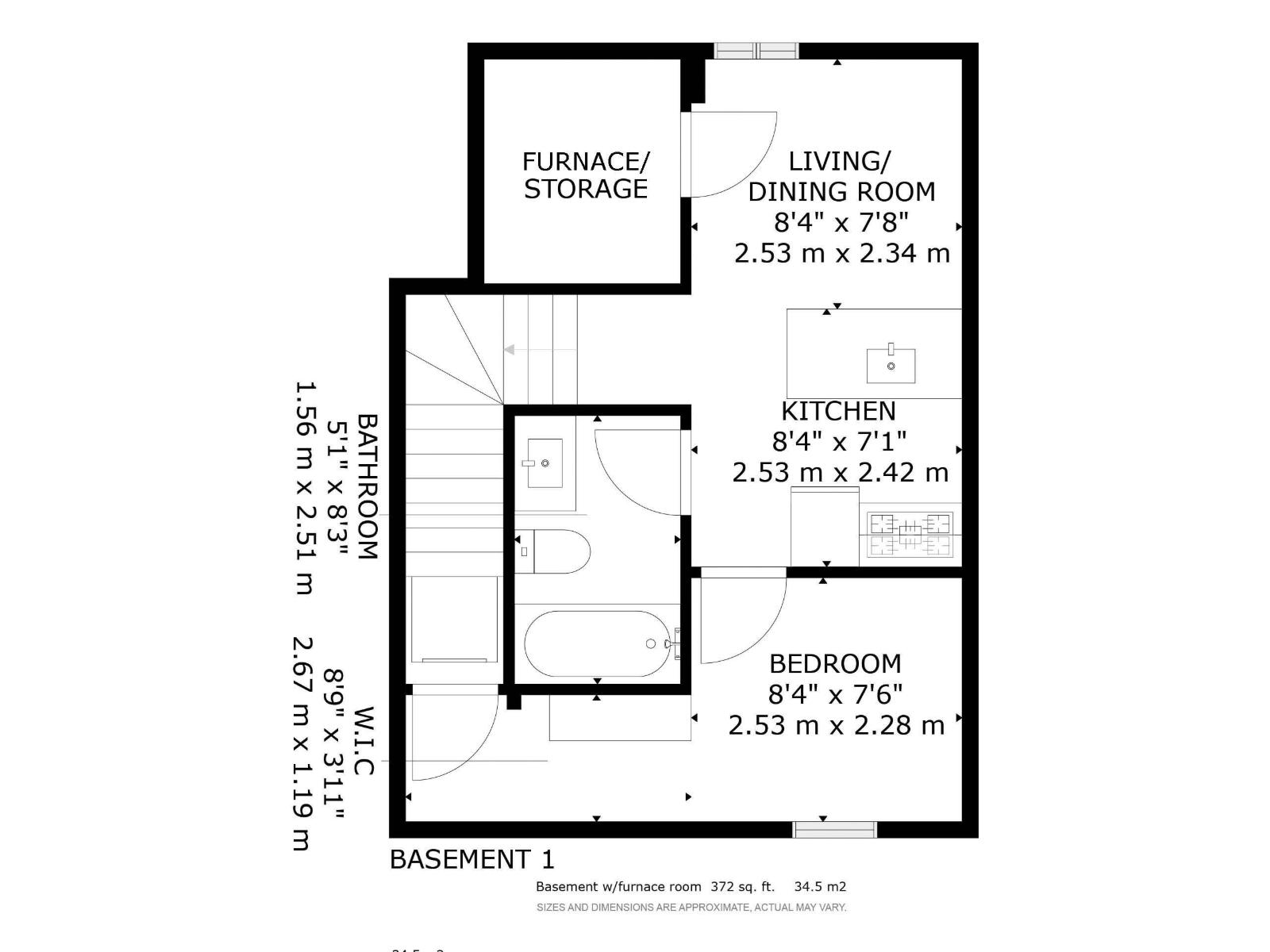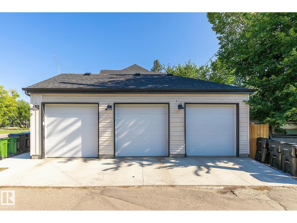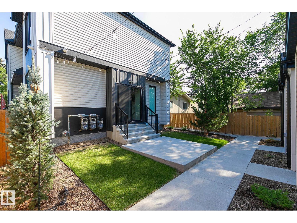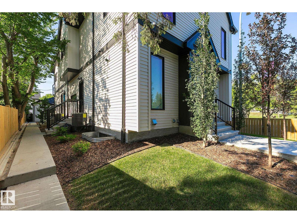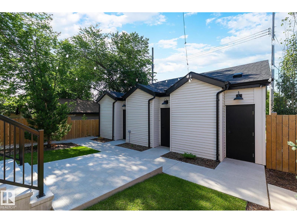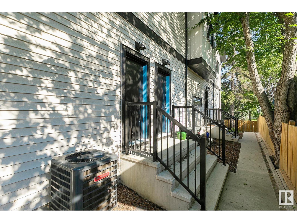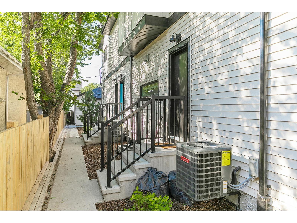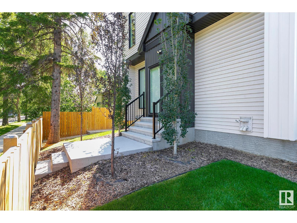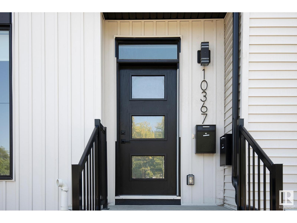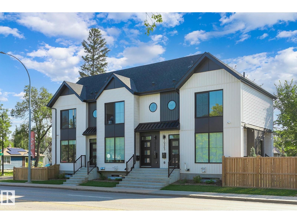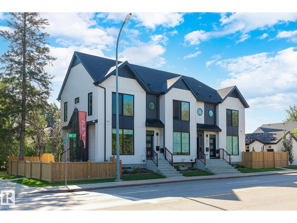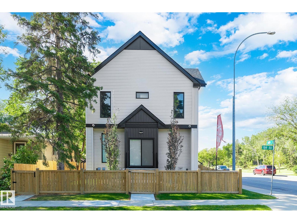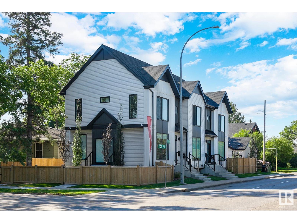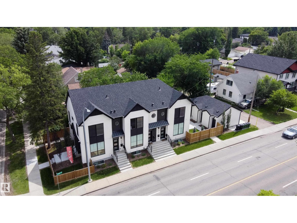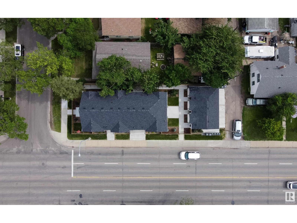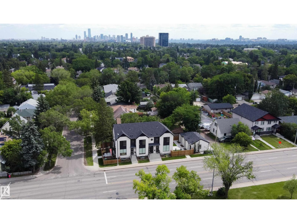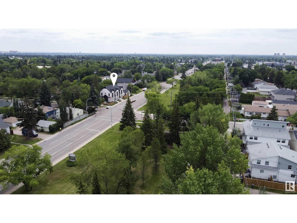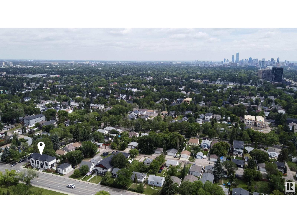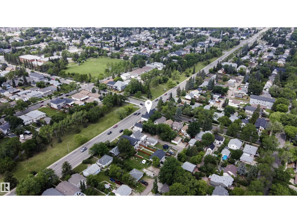3 Bedroom
4 Bathroom
3,052 ft2
Forced Air
$1,690,000
Don't pass on this amazing investment opportunity. No corners were cut in this incredibly-built 3Plex development which is ready for you to realize your ROI immediately. Currently Managed; Fully Tenanted & Eligible for the CHMC MLI Select Program. TURN-KEY. 6 Total Suites with their own In-Suite Laundry, & includes 3 LEGAL BASEMENT SUITES (with Separate Entrances). 3 Separate Single Garages & Fully Fenced/Beautifully Landscaped. High-End UPGRADES & Modern finishings include: Quartz Countertops; Vinyl Plank Flooring; A/C; S/S Appliances - to name a few. The Upper units have 9' Main Floors featuring functional Kitchens with plenty of Cabinets & Counterspace as well as a spacious Living Rm & 1/2 Bath. The 2nd Floor has 2 Bedrooms with its own Ensuite (one has 2 sinks) & Walk-In Closet. A Laundry closet completes this floor. The Basement Suite has a gorgeous Kitchen; Living Room; Bedroom; Full Bathroom & Laundry. Fantastic location. (id:47041)
Property Details
|
MLS® Number
|
E4451371 |
|
Property Type
|
Single Family |
|
Neigbourhood
|
Grovenor |
|
Amenities Near By
|
Public Transit, Schools, Shopping |
|
Features
|
Corner Site, Park/reserve |
|
Parking Space Total
|
3 |
Building
|
Bathroom Total
|
4 |
|
Bedrooms Total
|
3 |
|
Amenities
|
Ceiling - 9ft |
|
Appliances
|
See Remarks |
|
Basement Development
|
Finished |
|
Basement Features
|
Suite |
|
Basement Type
|
Full (finished) |
|
Constructed Date
|
2023 |
|
Construction Style Attachment
|
Attached |
|
Half Bath Total
|
1 |
|
Heating Type
|
Forced Air |
|
Stories Total
|
2 |
|
Size Interior
|
3,052 Ft2 |
|
Type
|
Triplex |
Parking
Land
|
Acreage
|
No |
|
Fence Type
|
Fence |
|
Land Amenities
|
Public Transit, Schools, Shopping |
|
Size Irregular
|
467.91 |
|
Size Total
|
467.91 M2 |
|
Size Total Text
|
467.91 M2 |
Rooms
| Level |
Type |
Length |
Width |
Dimensions |
|
Basement |
Family Room |
2.53 m |
2.34 m |
2.53 m x 2.34 m |
|
Basement |
Bedroom 3 |
2.53 m |
2.28 m |
2.53 m x 2.28 m |
|
Basement |
Second Kitchen |
2.53 m |
2.42 m |
2.53 m x 2.42 m |
|
Main Level |
Living Room |
5.35 m |
3.18 m |
5.35 m x 3.18 m |
|
Main Level |
Kitchen |
4.36 m |
4.13 m |
4.36 m x 4.13 m |
|
Upper Level |
Primary Bedroom |
2.81 m |
2.96 m |
2.81 m x 2.96 m |
|
Upper Level |
Bedroom 2 |
3.53 m |
3 m |
3.53 m x 3 m |
https://www.realtor.ca/real-estate/28695929/10363-149-st-nw-edmonton-grovenor
