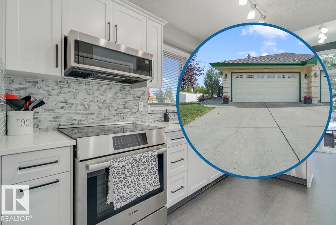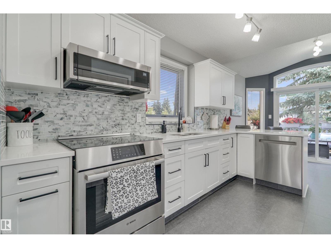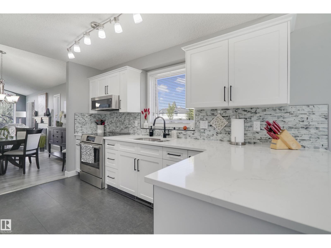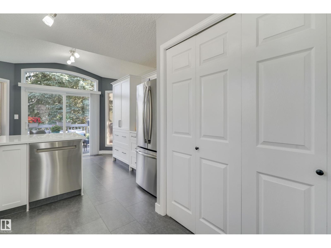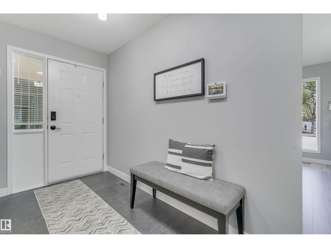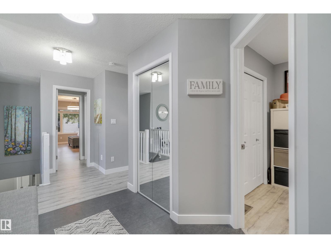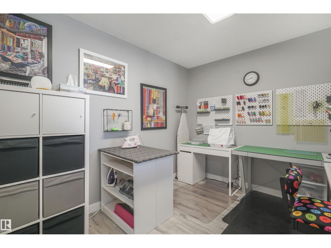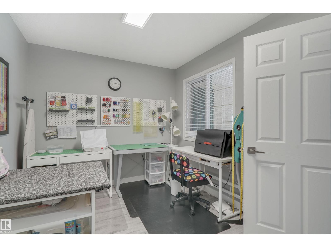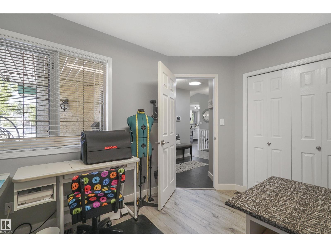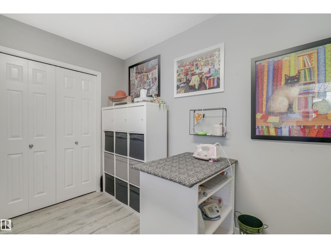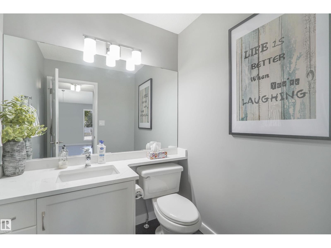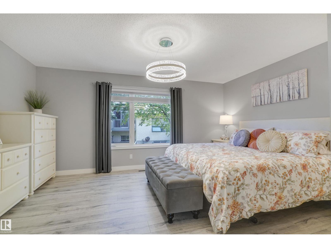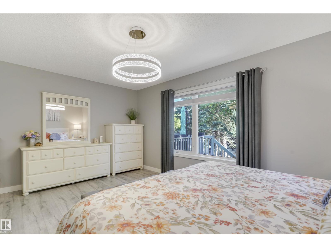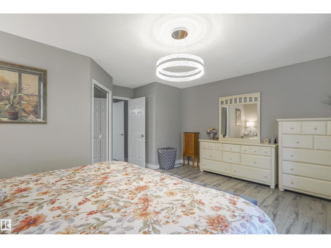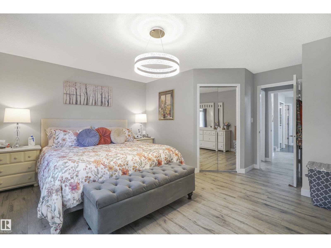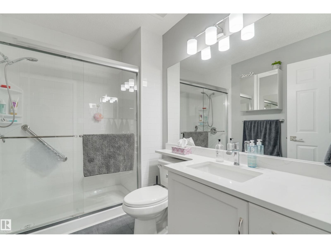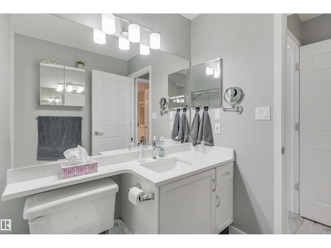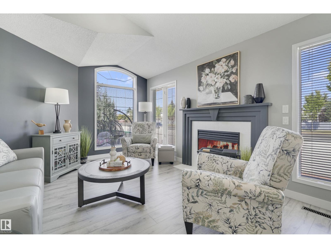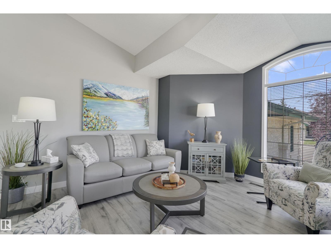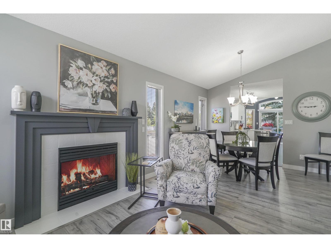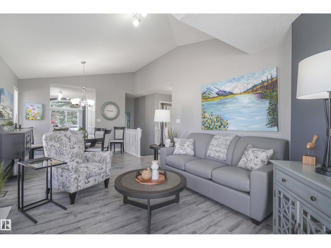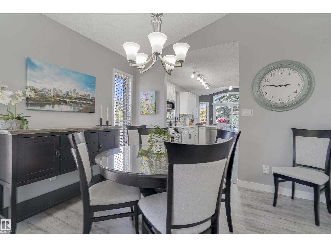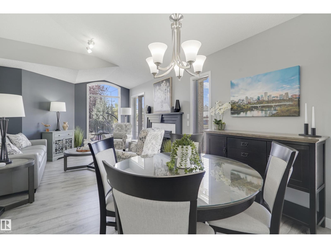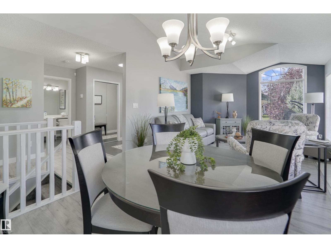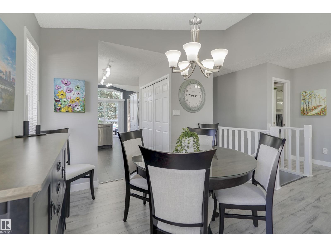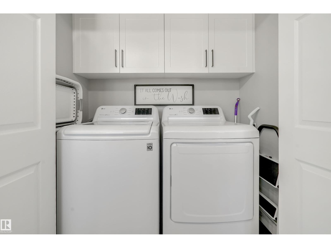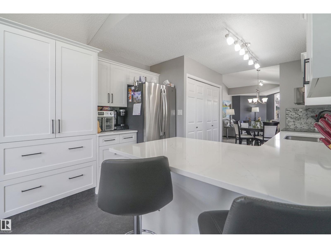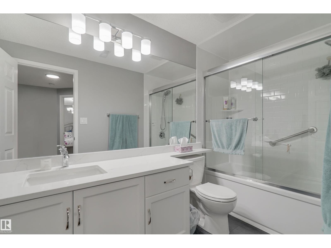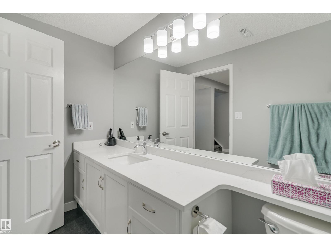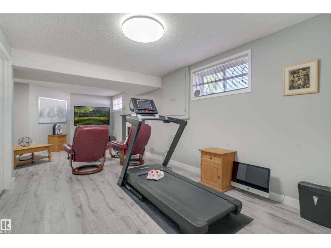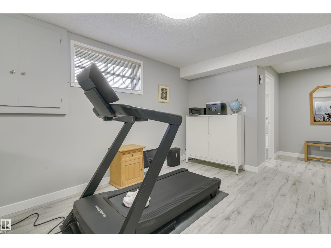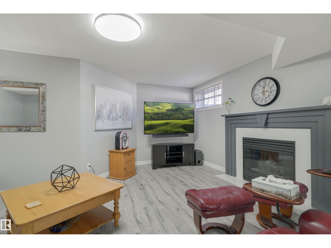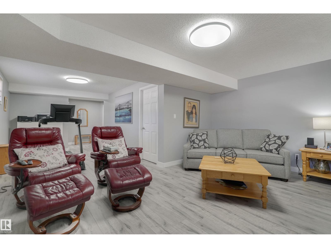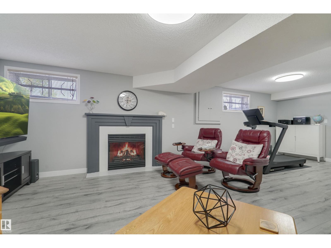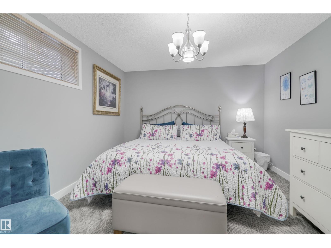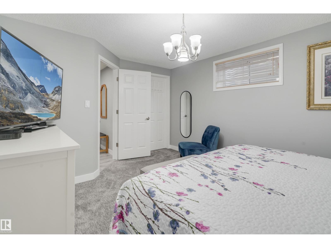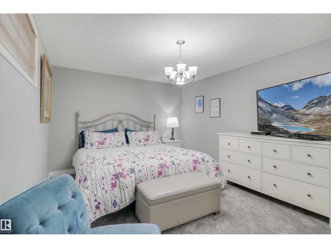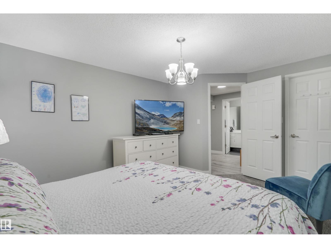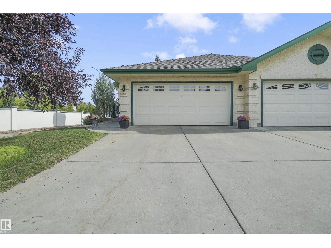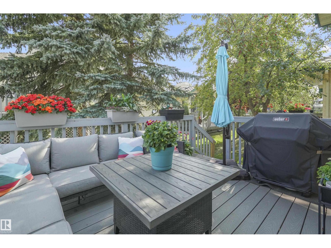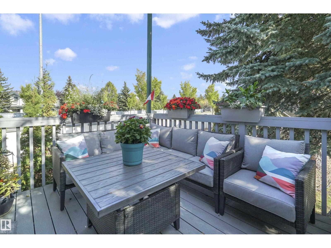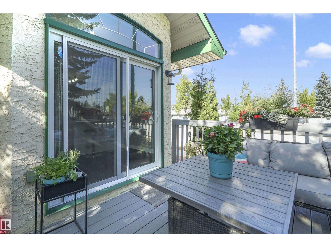1038 Carter Crest Rd Nw Edmonton, Alberta T6R 2K2
$525,000Maintenance, Exterior Maintenance, Insurance, Landscaping, Property Management, Other, See Remarks
$481.67 Monthly
Maintenance, Exterior Maintenance, Insurance, Landscaping, Property Management, Other, See Remarks
$481.67 MonthlyLow-maintenance adult living in Palisades of Whitemud. Visit the REALTOR®’s website for more details. This beautifully updated 18+ bungalow-style half duplex condo is fully move-in ready, with thoughtful renovations throughout, including new PEX plumbing to the remove the old Poly-B for extra peace of mind. Offering 3 bedrooms in total, this home blends comfort and functionality. The main floor features a bright living space, renovated kitchen, and the convenience of main floor laundry. The fully developed basement expands your living options with additional bedrooms and a versatile rec area. With no exterior maintenance, you can focus on enjoying your time, not upkeep. Other upgrades include modern finishes and updated mechanical systems, making this home as practical as it is stylish. Perfectly located close to shopping, restaurants, and major routes, this condo offers a worry-free lifestyle in one of Edmonton’s most desirable southwest communities. (id:47041)
Property Details
| MLS® Number | E4460382 |
| Property Type | Single Family |
| Neigbourhood | Carter Crest |
| Amenities Near By | Playground, Schools, Shopping |
| Features | Cul-de-sac |
| Parking Space Total | 4 |
| Structure | Deck |
Building
| Bathroom Total | 3 |
| Bedrooms Total | 3 |
| Appliances | Dishwasher, Dryer, Garage Door Opener Remote(s), Garage Door Opener, Microwave Range Hood Combo, Refrigerator, Stove, Central Vacuum, Washer, Window Coverings |
| Architectural Style | Bungalow |
| Basement Development | Finished |
| Basement Type | Full (finished) |
| Constructed Date | 1992 |
| Construction Style Attachment | Semi-detached |
| Cooling Type | Central Air Conditioning |
| Fireplace Fuel | Gas |
| Fireplace Present | Yes |
| Fireplace Type | Unknown |
| Half Bath Total | 1 |
| Heating Type | Forced Air |
| Stories Total | 1 |
| Size Interior | 1,099 Ft2 |
| Type | Duplex |
Parking
| Attached Garage |
Land
| Acreage | No |
| Land Amenities | Playground, Schools, Shopping |
| Size Irregular | 332.63 |
| Size Total | 332.63 M2 |
| Size Total Text | 332.63 M2 |
Rooms
| Level | Type | Length | Width | Dimensions |
|---|---|---|---|---|
| Basement | Bedroom 3 | 3.44 m | 4.39 m | 3.44 m x 4.39 m |
| Basement | Recreation Room | 8.21 m | 5.08 m | 8.21 m x 5.08 m |
| Main Level | Living Room | 4.39 m | 3.8 m | 4.39 m x 3.8 m |
| Main Level | Dining Room | 2.54 m | 3.29 m | 2.54 m x 3.29 m |
| Main Level | Kitchen | 5.75 m | 3.24 m | 5.75 m x 3.24 m |
| Main Level | Primary Bedroom | 4.81 m | 4.96 m | 4.81 m x 4.96 m |
| Main Level | Bedroom 2 | 3.65 m | 2.72 m | 3.65 m x 2.72 m |
https://www.realtor.ca/real-estate/28940467/1038-carter-crest-rd-nw-edmonton-carter-crest
