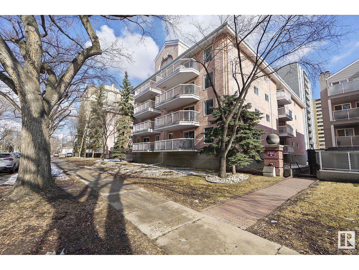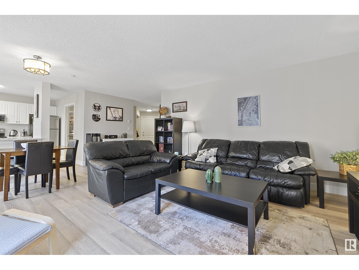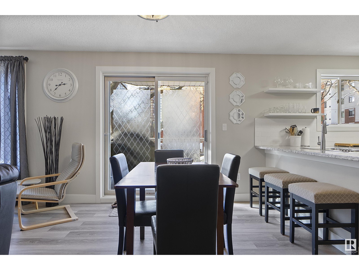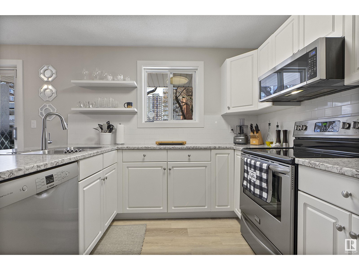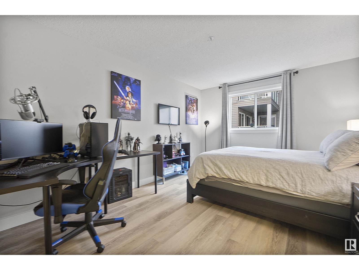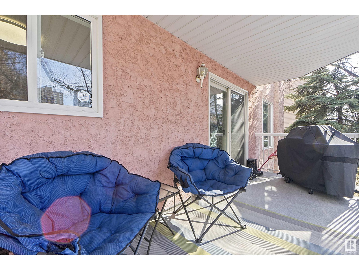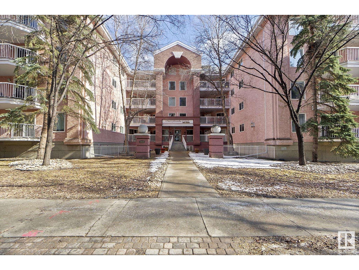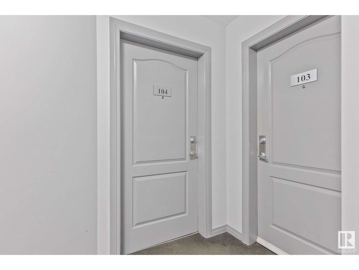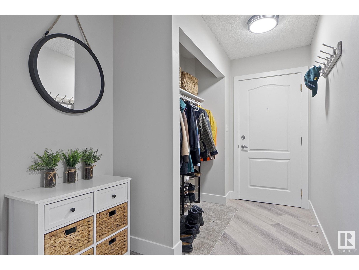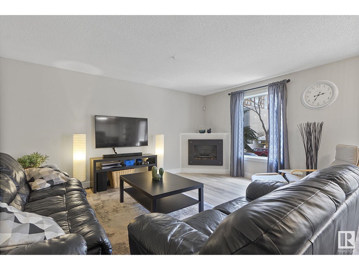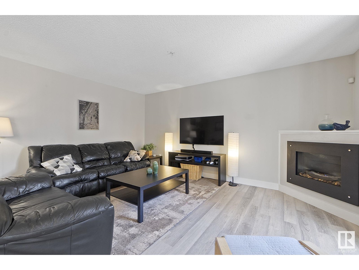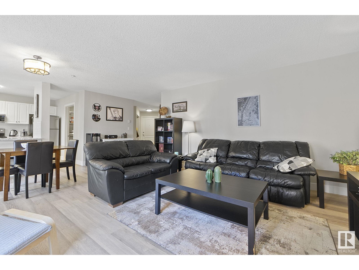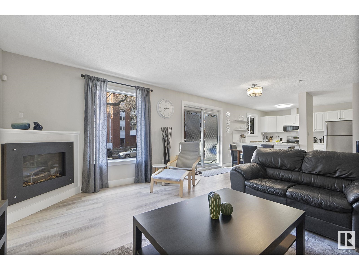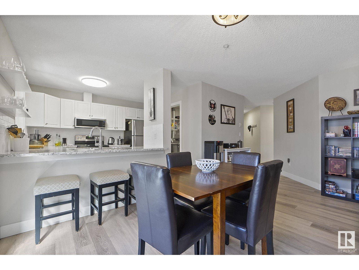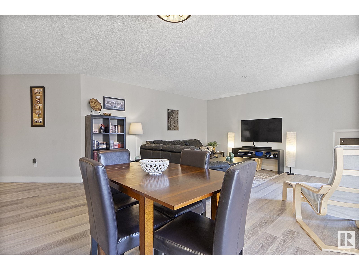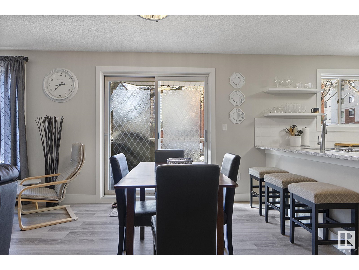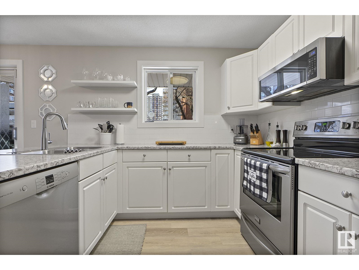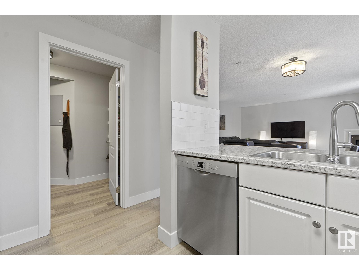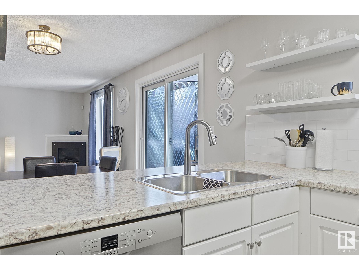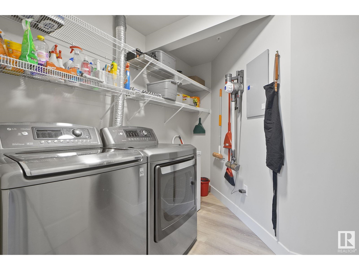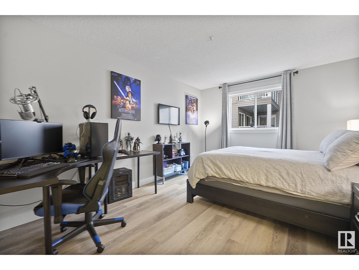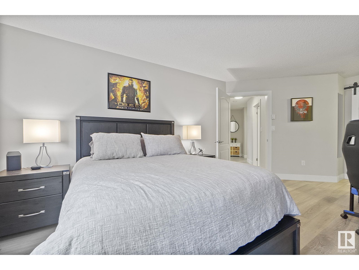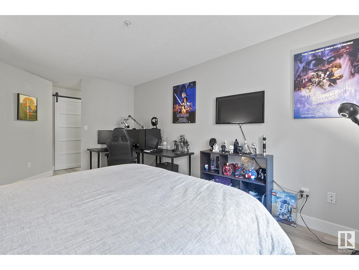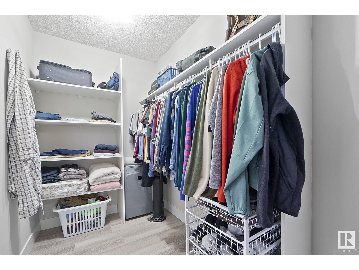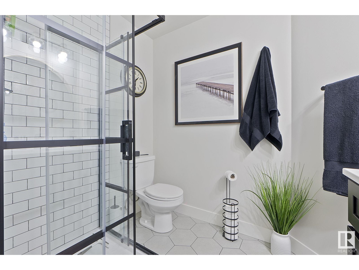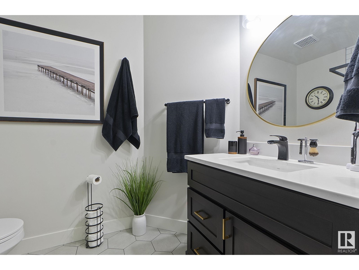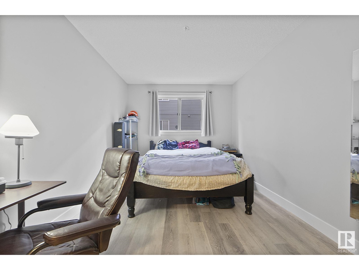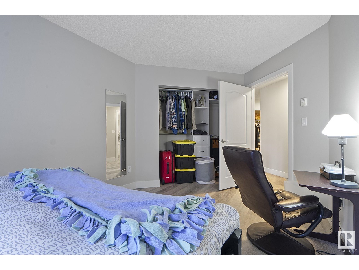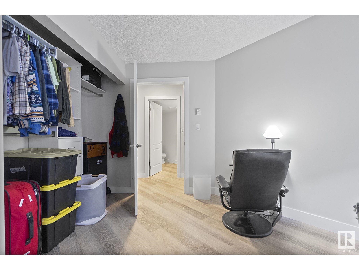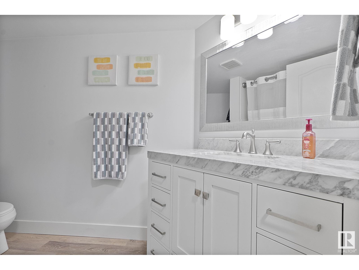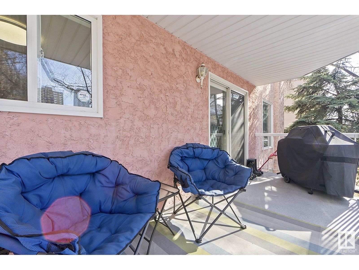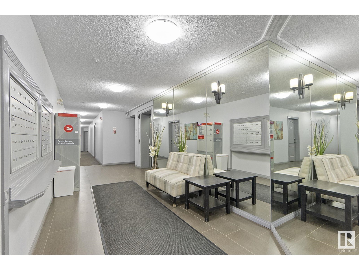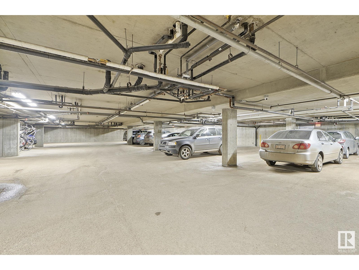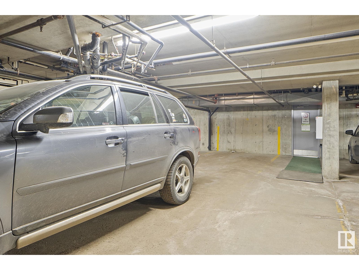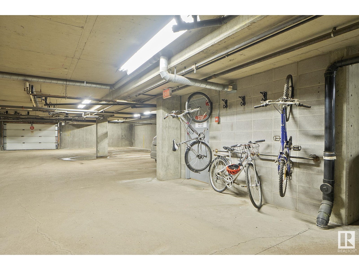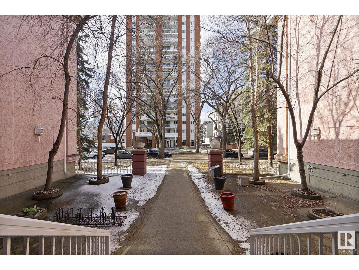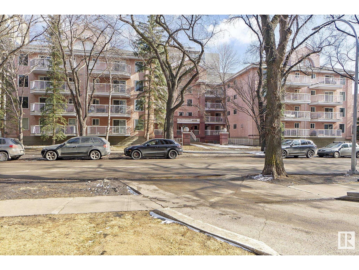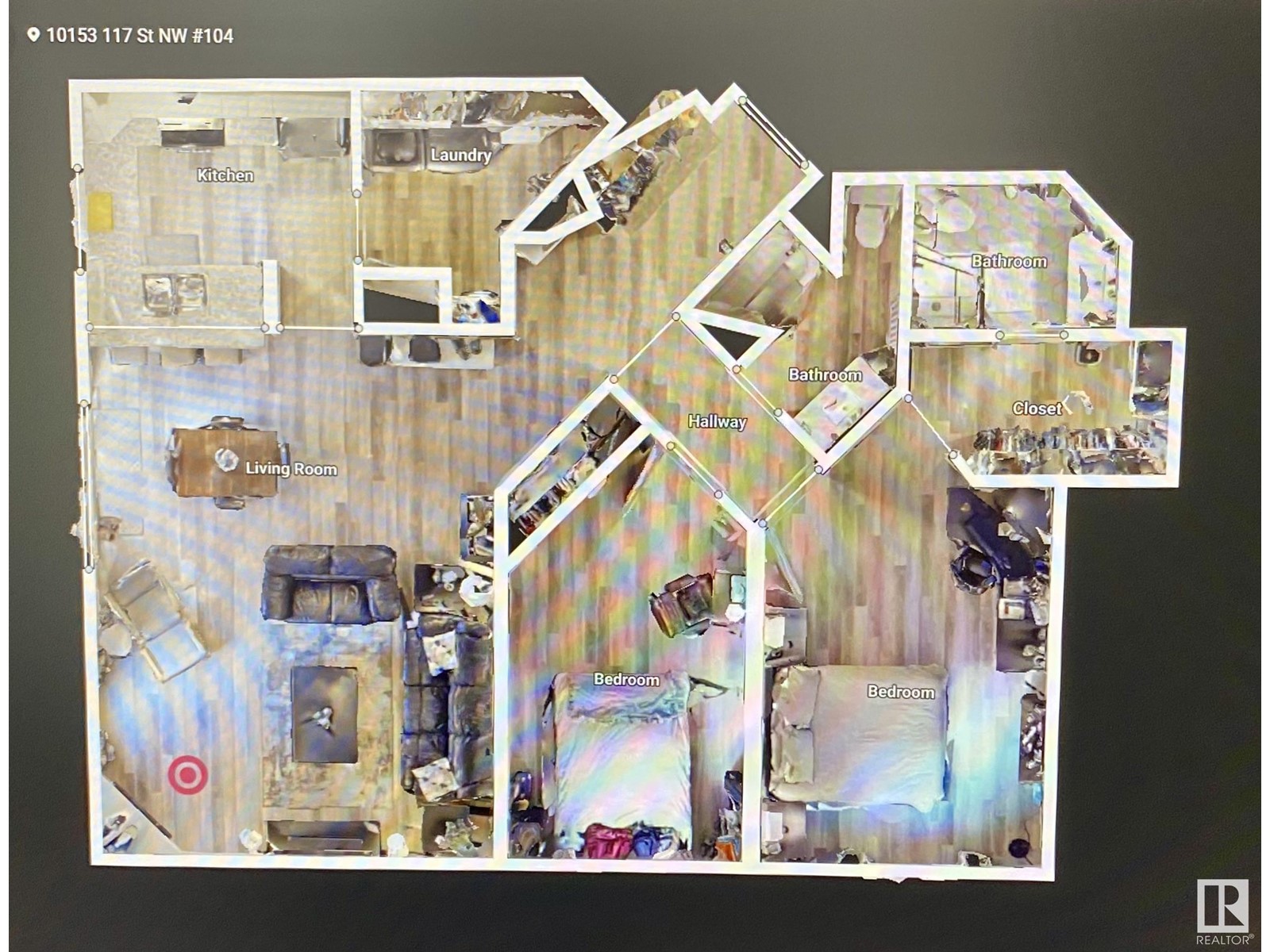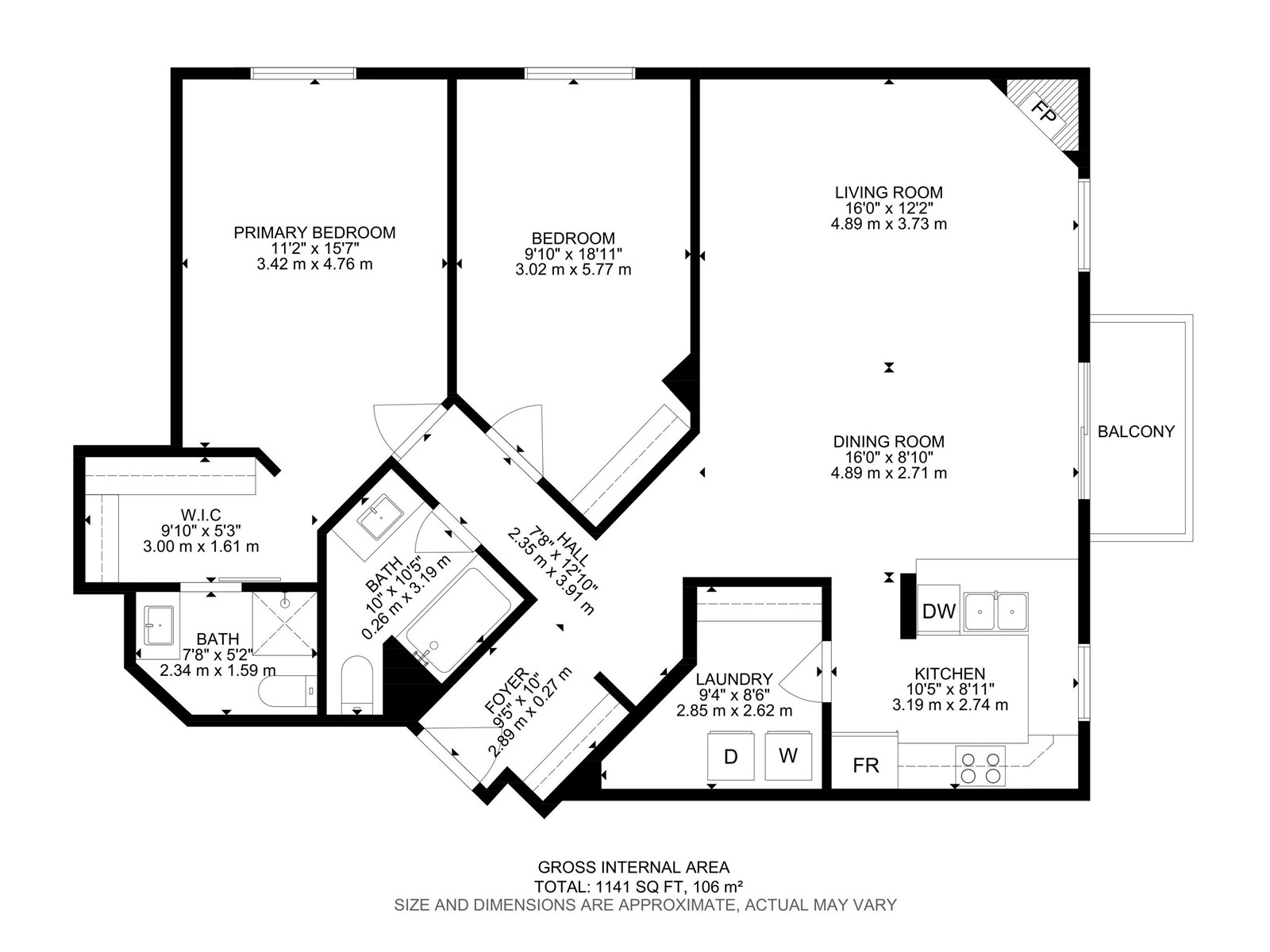#104 10153 117 St Nw Edmonton, Alberta T5K 1X5
$269,900Maintenance, Caretaker, Exterior Maintenance, Heat, Insurance, Common Area Maintenance, Landscaping, Property Management, Other, See Remarks, Water
$587.08 Monthly
Maintenance, Caretaker, Exterior Maintenance, Heat, Insurance, Common Area Maintenance, Landscaping, Property Management, Other, See Remarks, Water
$587.08 MonthlyConveniently located close to restaurants, downtown, the river valley, U of A and Grant McEwen. Just a half block off Jasper Avenue, you'll find this bright, spacious, updated home. 2 bedrooms, 2 bathrooms, 2 heated parking spots. This is no cookie-cutter condo. The large living room features a corner, gas fireplace. Great to gather around with friends for special occasions or just to 'hang out' for an evening of games and laughter. Plus, there's lots of room to spread out by utilizing the big balcony, separate dining area, counter-top seating and the U-shaped kitchen. The kitchen has newer appliances, a microwave hood fan, built-in dishwasher and loads of counter space. Oh, and there's a pantry/laundry room beside it. How convenient is that? Then, if you have [or would like] a roommate, the bedrooms are in a separate wing for added privacy. The primary bedroom is huge! Which includes a walk-in closet & 3 pce ensuite with barn door. Enjoy the benefits of downtown living and the river valley. See Today! (id:47041)
Property Details
| MLS® Number | E4434499 |
| Property Type | Single Family |
| Neigbourhood | Wîhkwêntôwin |
| Amenities Near By | Public Transit, Schools |
| Features | No Smoking Home |
| Parking Space Total | 2 |
Building
| Bathroom Total | 2 |
| Bedrooms Total | 2 |
| Appliances | Dishwasher, Dryer, Garage Door Opener Remote(s), Intercom, Microwave Range Hood Combo, Refrigerator, Stove, Washer, Window Coverings |
| Basement Type | None |
| Constructed Date | 1993 |
| Fireplace Fuel | Gas |
| Fireplace Present | Yes |
| Fireplace Type | Corner |
| Heating Type | In Floor Heating |
| Size Interior | 1,141 Ft2 |
| Type | Apartment |
Parking
| Heated Garage | |
| Underground |
Land
| Acreage | No |
| Land Amenities | Public Transit, Schools |
Rooms
| Level | Type | Length | Width | Dimensions |
|---|---|---|---|---|
| Main Level | Living Room | 490 m | 3.75 m | 490 m x 3.75 m |
| Main Level | Dining Room | 4.9 m | 2.7 m | 4.9 m x 2.7 m |
| Main Level | Kitchen | 3.2 m | 2.75 m | 3.2 m x 2.75 m |
| Main Level | Primary Bedroom | 4.75 m | 3.4 m | 4.75 m x 3.4 m |
| Main Level | Bedroom 2 | 4.75 m | 3 m | 4.75 m x 3 m |
| Main Level | Laundry Room | 2.85 m | 2.6 m | 2.85 m x 2.6 m |
https://www.realtor.ca/real-estate/28259413/104-10153-117-st-nw-edmonton-wîhkwêntôwin
