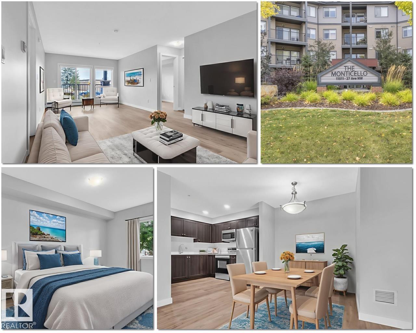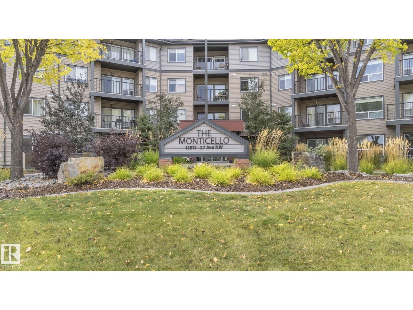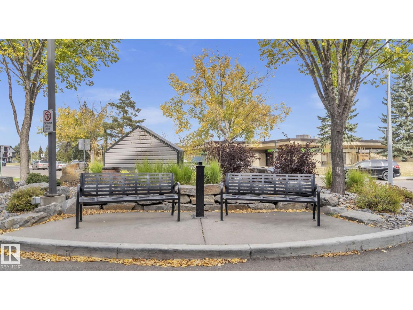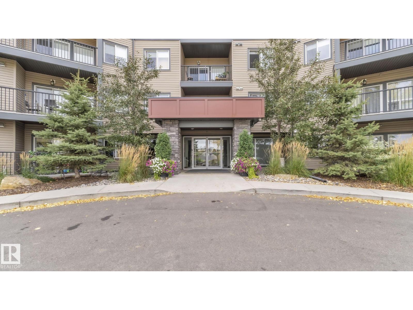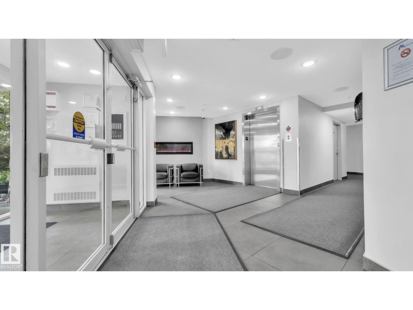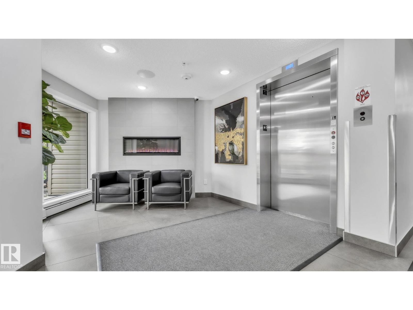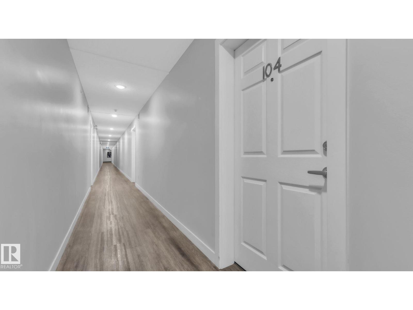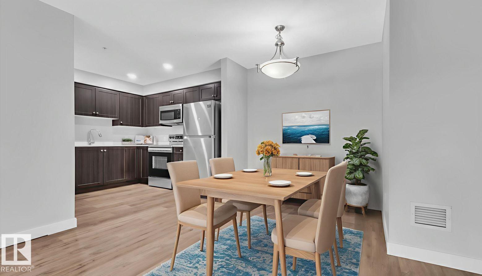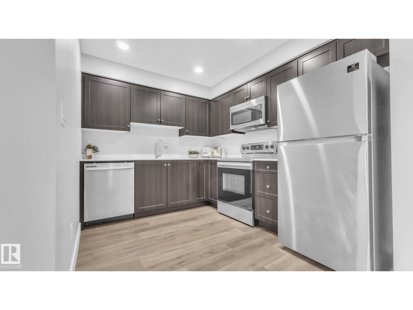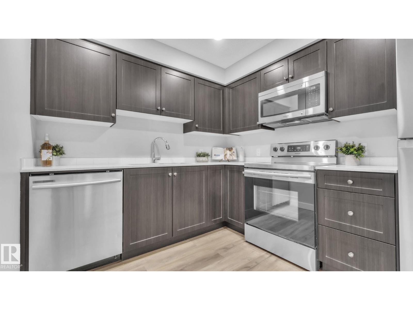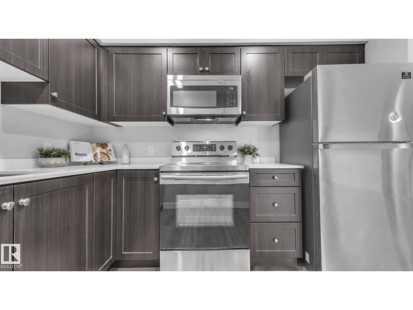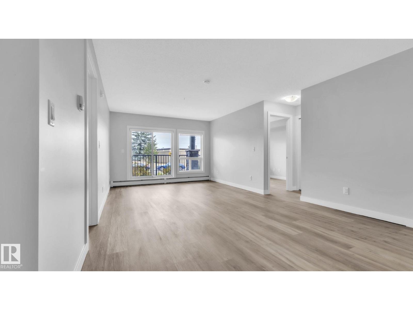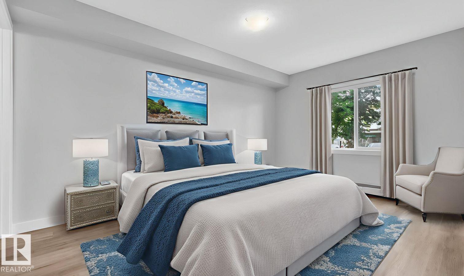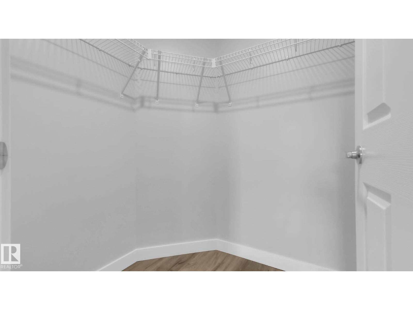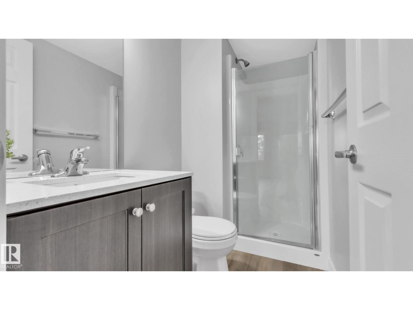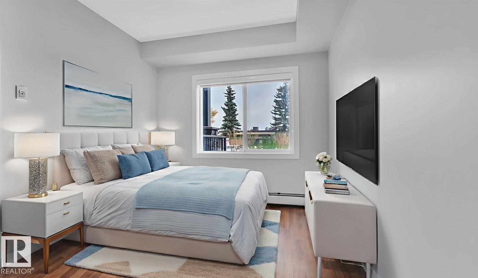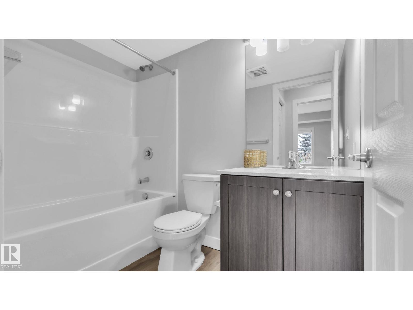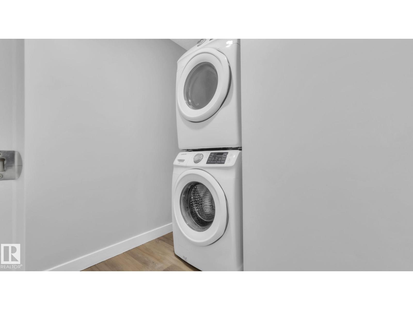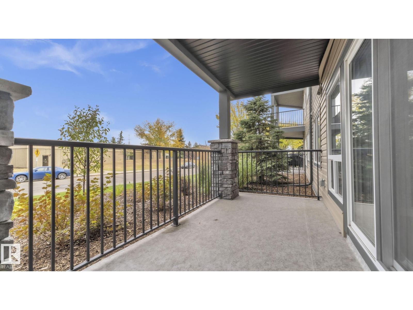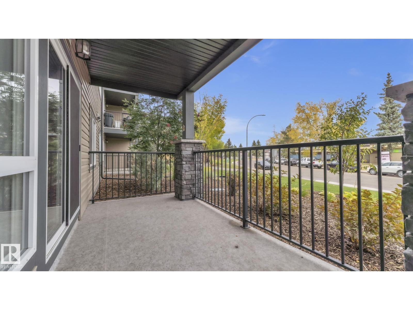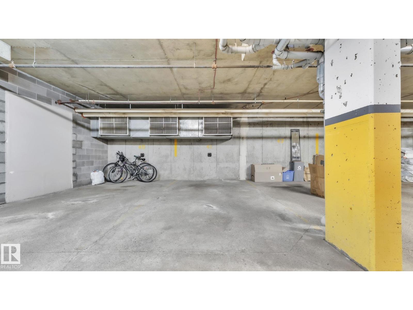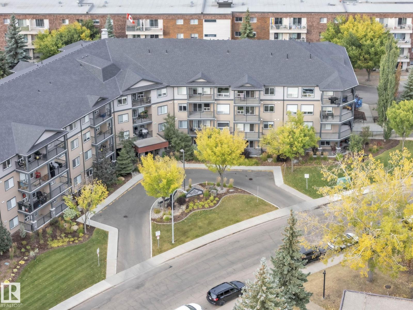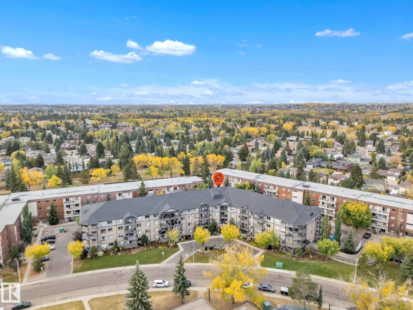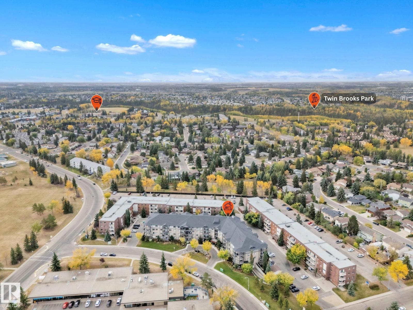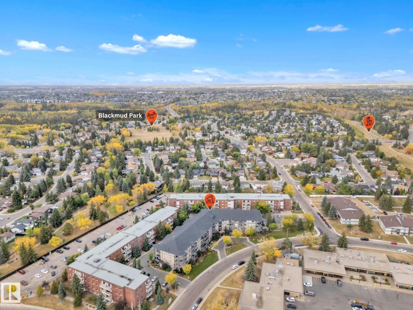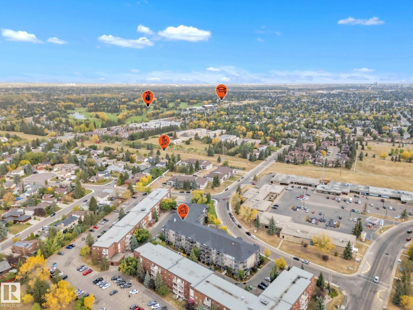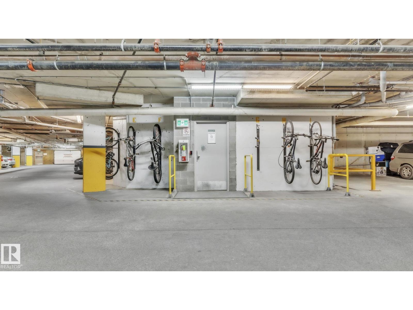#104 11511 27 Av Nw Edmonton, Alberta T6J 7J8
$199,800Maintenance, Exterior Maintenance, Heat, Insurance, Common Area Maintenance, Property Management, Other, See Remarks, Water
$489.24 Monthly
Maintenance, Exterior Maintenance, Heat, Insurance, Common Area Maintenance, Property Management, Other, See Remarks, Water
$489.24 MonthlyStart the car! Opportunities like this do not come around often. Welcome to your new happy place in Blue Quill - 2 bdrm, 2 bath home w/underground parking! Step inside & you’ll see what we mean! Fresh paint, brand new vinyl plank flooring, quartz counters & modern fixtures - nothing left to do but move in & enjoy. Kitchen is stylish & the open concept flows effortlessly into dining & living spaces so there’s plenty of room to host game night or dinner parties. The floor plan is genius: bdrms on opposite sides for privacy & each w/its own bathroom. The primary suite even has a full ensuite & walk in closet, so go ahead & bring the shoe collection. How about your own balcony retreat, a secure building monitored 24/7 & reasonable condo fees?! In suite laundry w/storage area adds to everyday convenience. Add in the unbeatable location - walkable to amenities, plus quick access to the Henday & Whitemud & you’ve got a place that feels almost too good to be true. But it’s real...& it’s waiting for you! (id:47041)
Property Details
| MLS® Number | E4460193 |
| Property Type | Single Family |
| Neigbourhood | Blue Quill |
| Amenities Near By | Playground, Public Transit, Schools, Shopping |
| Features | See Remarks, No Smoking Home |
Building
| Bathroom Total | 2 |
| Bedrooms Total | 2 |
| Appliances | Dishwasher, Dryer, Microwave Range Hood Combo, Refrigerator, Stove, Washer, Window Coverings |
| Basement Type | None |
| Constructed Date | 2019 |
| Heating Type | Baseboard Heaters |
| Size Interior | 863 Ft2 |
| Type | Apartment |
Parking
| Underground |
Land
| Acreage | No |
| Land Amenities | Playground, Public Transit, Schools, Shopping |
| Size Irregular | 86.8 |
| Size Total | 86.8 M2 |
| Size Total Text | 86.8 M2 |
Rooms
| Level | Type | Length | Width | Dimensions |
|---|---|---|---|---|
| Main Level | Living Room | 5.47 m | 4.84 m | 5.47 m x 4.84 m |
| Main Level | Dining Room | 2.83 m | 3.12 m | 2.83 m x 3.12 m |
| Main Level | Kitchen | 2.82 m | 3.2 m | 2.82 m x 3.2 m |
| Main Level | Primary Bedroom | 4.37 m | 3.21 m | 4.37 m x 3.21 m |
| Main Level | Bedroom 2 | 3.22 m | 2.68 m | 3.22 m x 2.68 m |
https://www.realtor.ca/real-estate/28934029/104-11511-27-av-nw-edmonton-blue-quill
