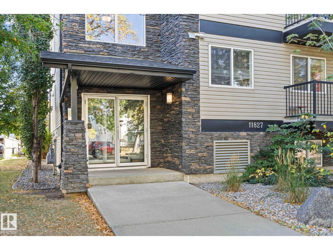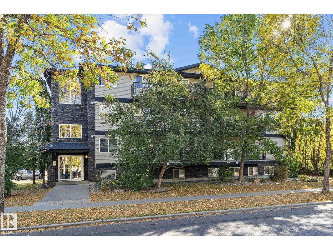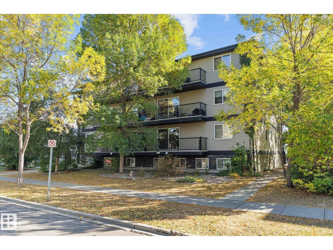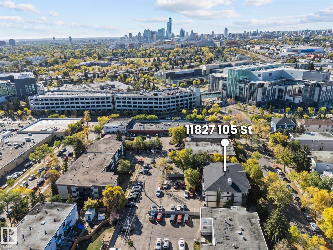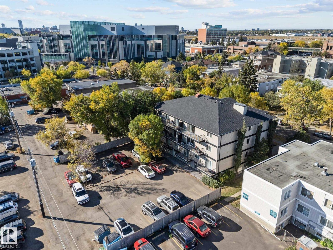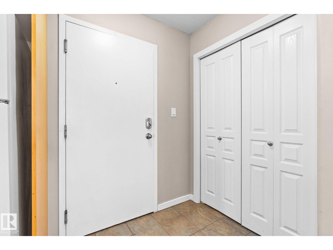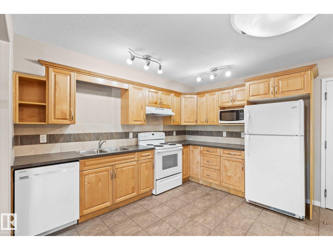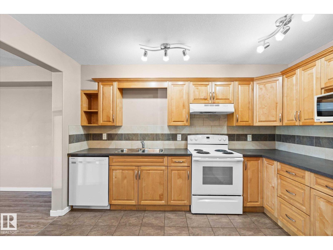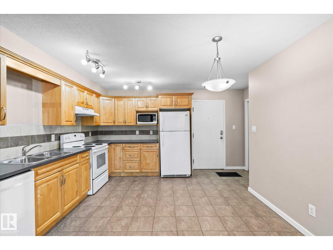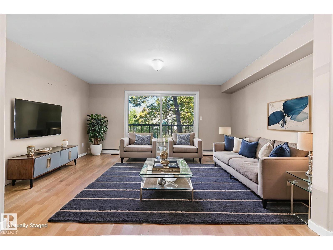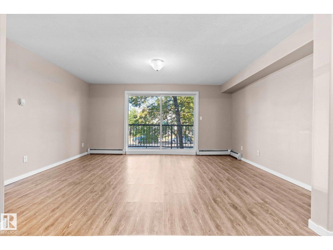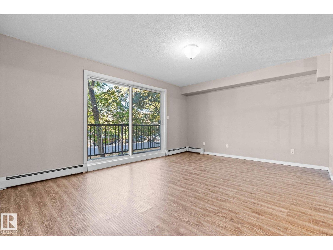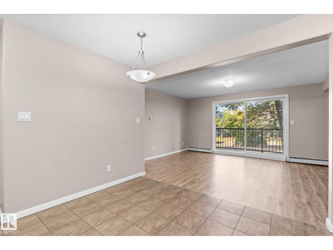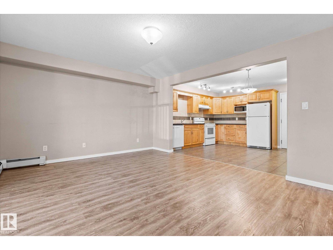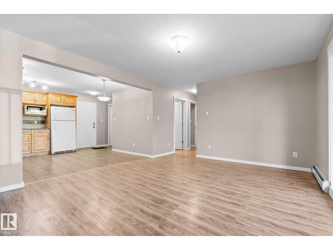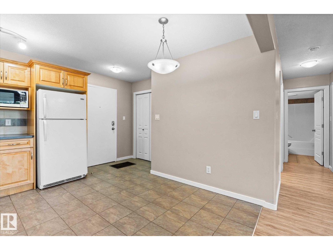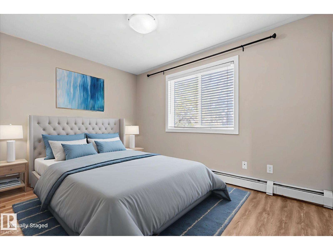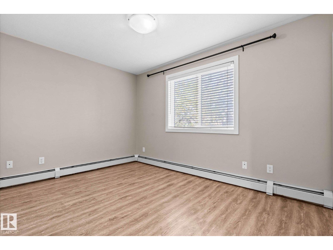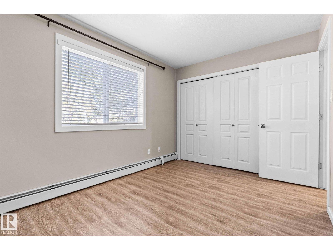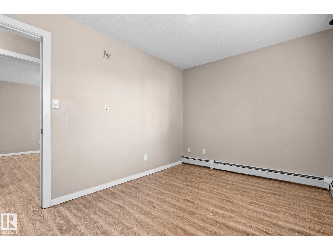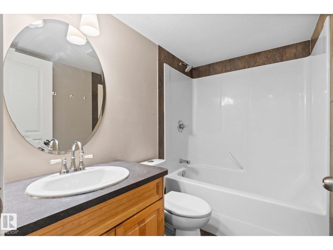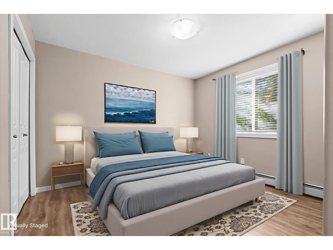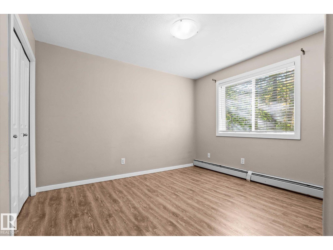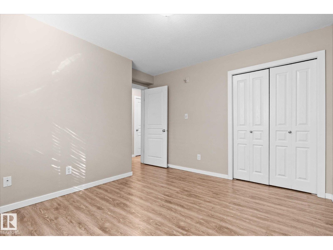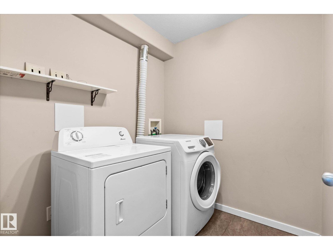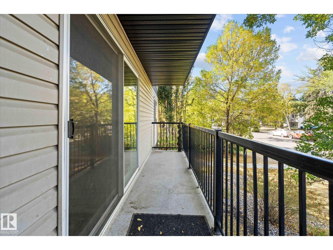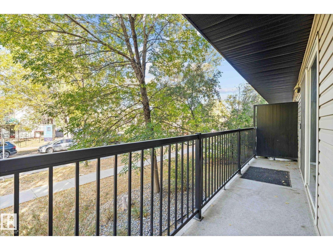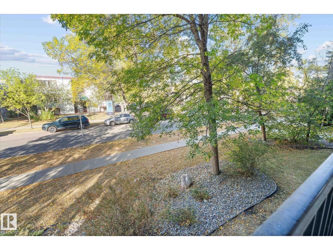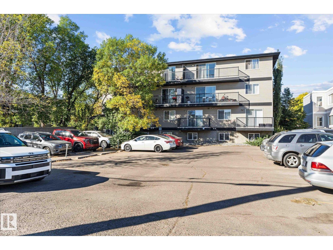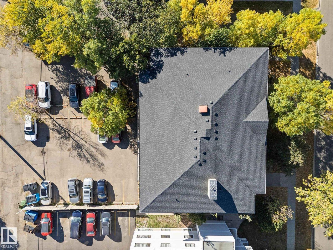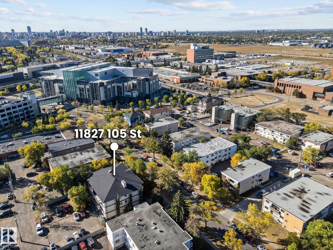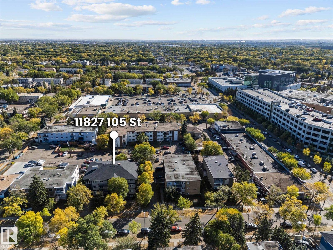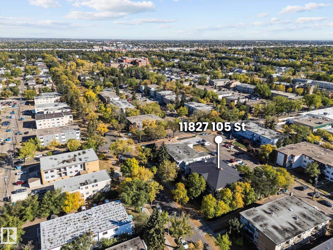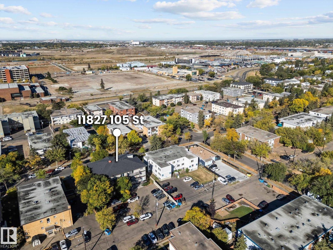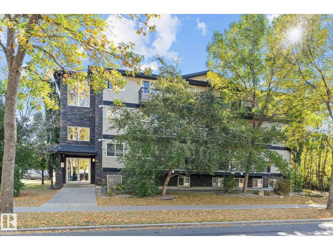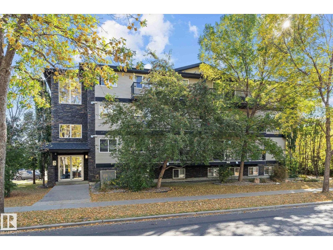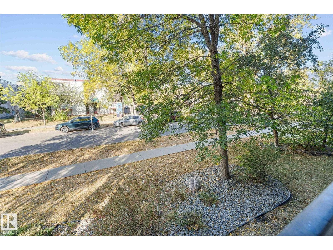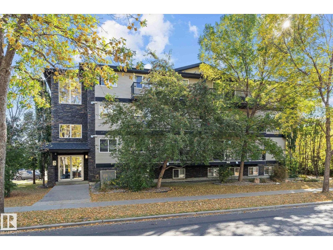#104 11827 105 St Nw Edmonton, Alberta T5G 2N1
$145,000Maintenance, Exterior Maintenance, Heat, Insurance, Landscaping, Other, See Remarks, Water
$501 Monthly
Maintenance, Exterior Maintenance, Heat, Insurance, Landscaping, Other, See Remarks, Water
$501 MonthlySteps from NAIT campus! Just minutes from cafés, restaurants, Walmart Supercentre, Kingsway Mall, and the NAIT/Blatchford Market Station, with downtown only 10 minutes away by car or transit. This well-kept 2-bed/1-bath condo is ideal for investors or professionals. Nearly 800 sq ft features a bright open-concept kitchen and living area leading to a west-facing balcony with garden views. Both bedrooms are spacious, with full in-suite laundry. Updates include a newer stove, dishwasher, washer, and durable vinyl plank flooring. One energized parking stall and in-suite storage with built-in shelves are included. Condo fees cover heat, water, and exterior upkeep in a well-managed building with a new roof installed 3–4 years ago. Move-in-ready and connected to all amenities. (id:47041)
Property Details
| MLS® Number | E4459178 |
| Property Type | Single Family |
| Neigbourhood | Westwood (Edmonton) |
| Amenities Near By | Public Transit, Schools, Shopping |
| Features | No Animal Home, No Smoking Home |
| Parking Space Total | 1 |
Building
| Bathroom Total | 1 |
| Bedrooms Total | 2 |
| Amenities | Vinyl Windows |
| Appliances | Dishwasher, Dryer, Hood Fan, Microwave, Refrigerator, Stove, Washer, Window Coverings |
| Basement Type | None |
| Constructed Date | 2006 |
| Heating Type | Baseboard Heaters, Hot Water Radiator Heat |
| Size Interior | 781 Ft2 |
| Type | Apartment |
Parking
| Stall |
Land
| Acreage | No |
| Land Amenities | Public Transit, Schools, Shopping |
| Size Irregular | 94.36 |
| Size Total | 94.36 M2 |
| Size Total Text | 94.36 M2 |
Rooms
| Level | Type | Length | Width | Dimensions |
|---|---|---|---|---|
| Main Level | Living Room | 3.79 m | 4.93 m | 3.79 m x 4.93 m |
| Main Level | Dining Room | 2.64 m | 1.94 m | 2.64 m x 1.94 m |
| Main Level | Kitchen | 3.61 m | 2.69 m | 3.61 m x 2.69 m |
| Main Level | Primary Bedroom | 2.73 m | 3.79 m | 2.73 m x 3.79 m |
| Main Level | Bedroom 2 | 3.63 m | 3.49 m | 3.63 m x 3.49 m |
| Main Level | Laundry Room | 2.01 m | 1.92 m | 2.01 m x 1.92 m |
https://www.realtor.ca/real-estate/28905703/104-11827-105-st-nw-edmonton-westwood-edmonton
