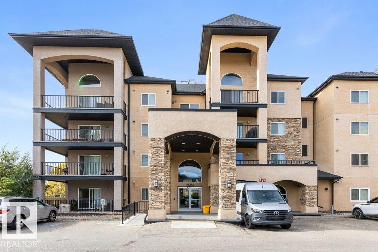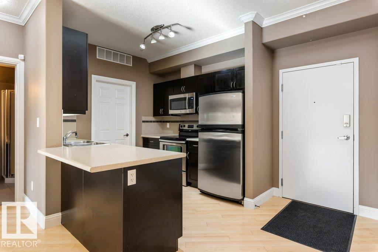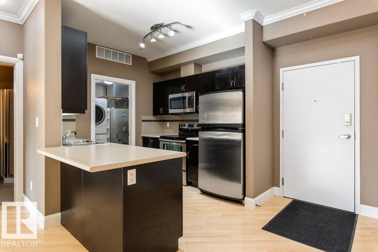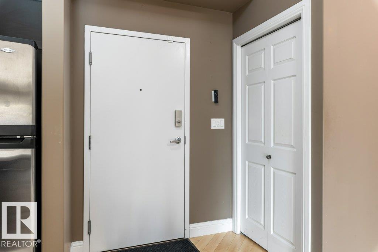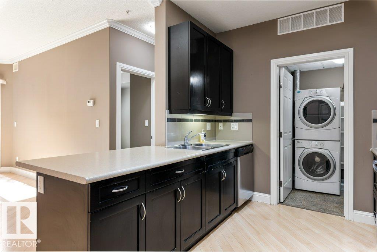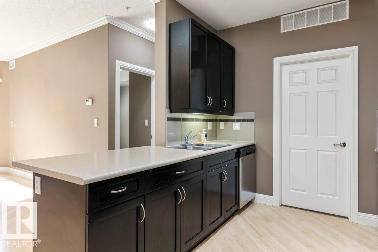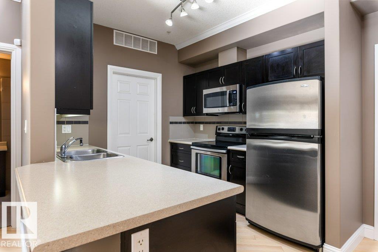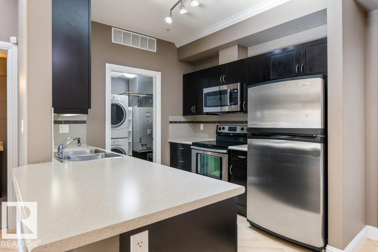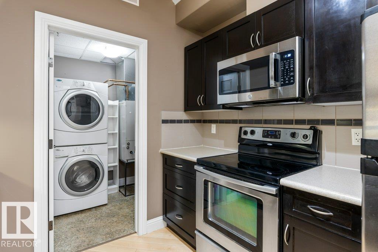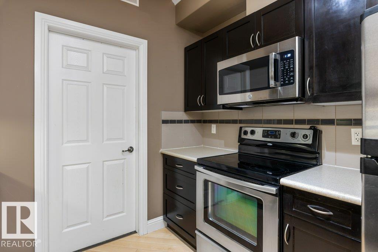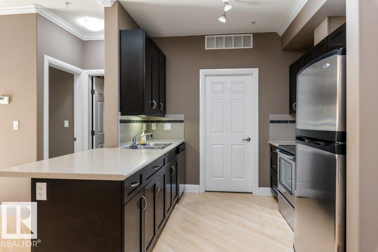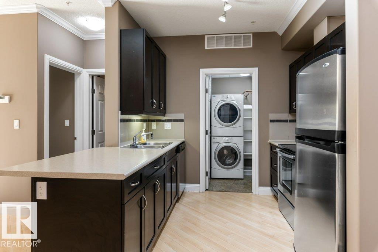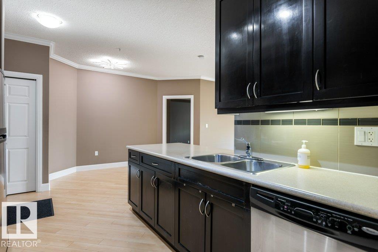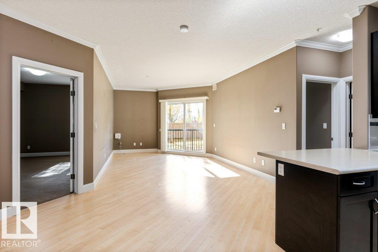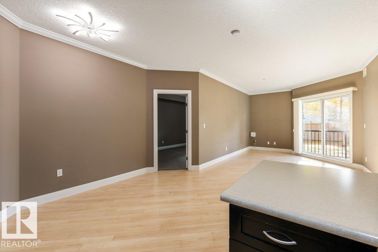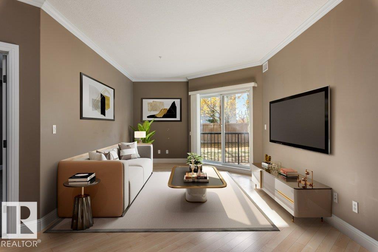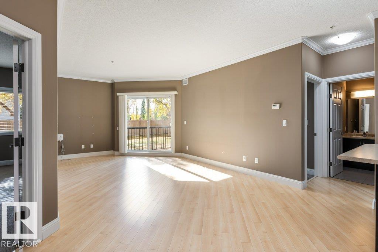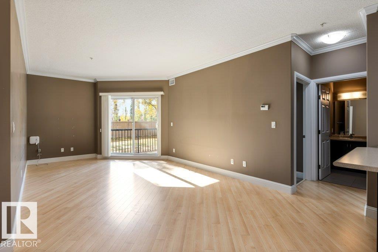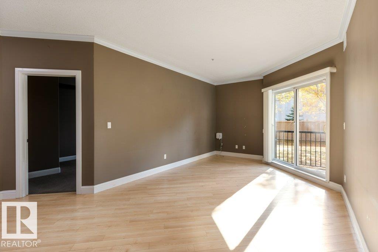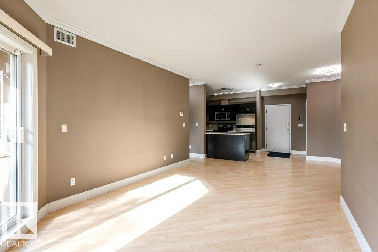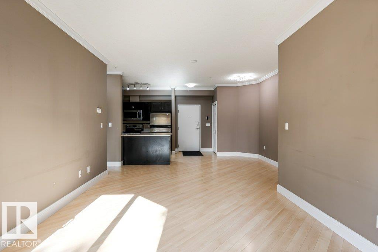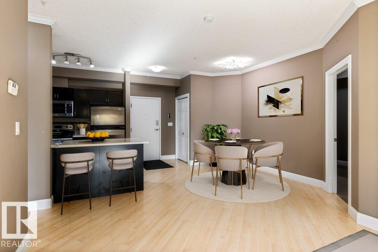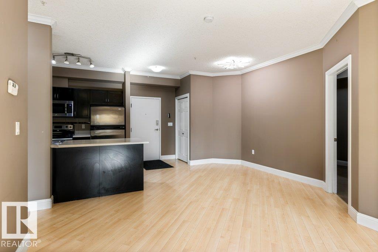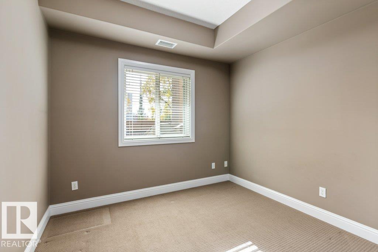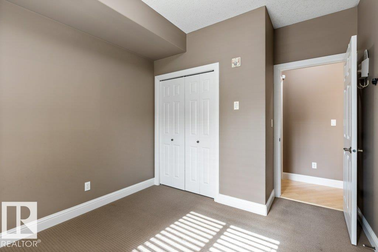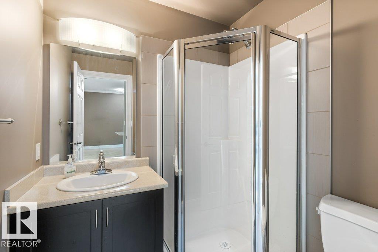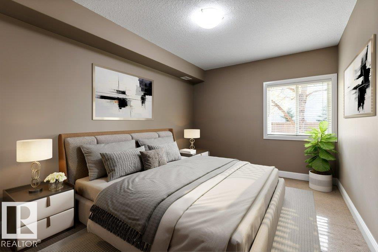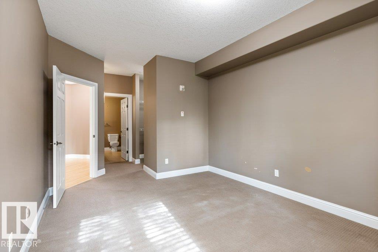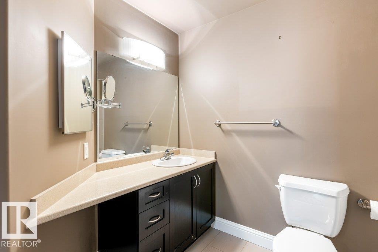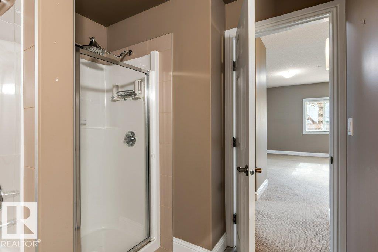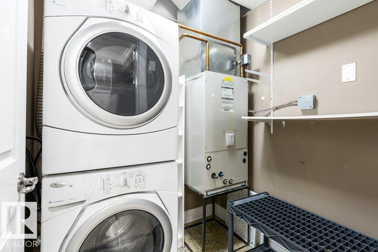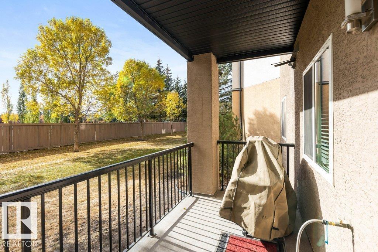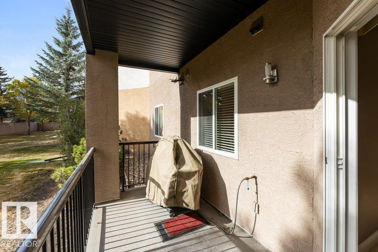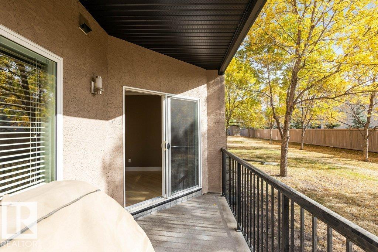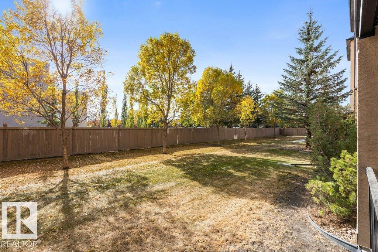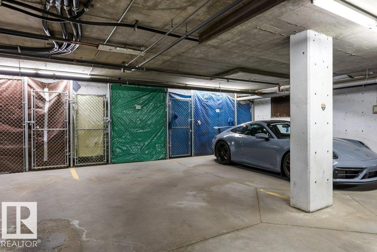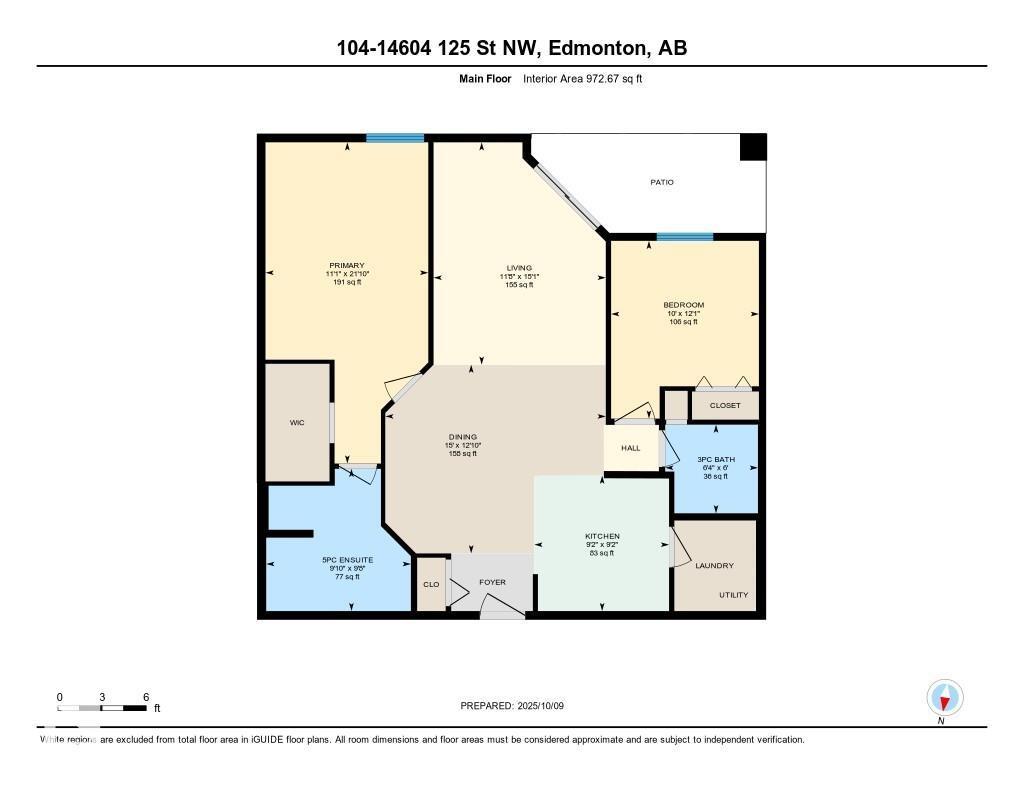#104 14604 125 St Nw Edmonton, Alberta T5X 0B4
$194,900Maintenance, Exterior Maintenance, Heat, Insurance, Common Area Maintenance, Property Management, Other, See Remarks, Water
$478.86 Monthly
Maintenance, Exterior Maintenance, Heat, Insurance, Common Area Maintenance, Property Management, Other, See Remarks, Water
$478.86 MonthlyGreat opportunity to live in a wonderful community with shopping, public transportation and schools nearby - This could be your new address! You will love this 2 bedroom, 2 bathroom condominium with in-suite laundry and 1 u/g parking with storage. The bedrooms are separated with the living room, you will love the privacy this condominium has to offer. The primary bedroom accommodates a king size bed plus additional furniture and still have room - the 5 piece ensuite with a tub/shower and a separate shower is a great feature. The second bedroom is next to the main 3 piece bathroom for added convenience and privacy. You will love the expresso kitchen cabinets with undercounter lighting and easy access to the laundry area with a hwt and your own furnace. Easy access from the living room to the balcony has a gas BBQ with a gas hook up. To complete this exceptional property is 1 u/g parking with a large storage for those additional items. (id:47041)
Property Details
| MLS® Number | E4461686 |
| Property Type | Single Family |
| Neigbourhood | Baranow |
| Amenities Near By | Public Transit, Schools, Shopping |
| Features | Flat Site, No Back Lane, Level |
| Parking Space Total | 1 |
| Structure | Patio(s) |
Building
| Bathroom Total | 2 |
| Bedrooms Total | 2 |
| Amenities | Vinyl Windows |
| Appliances | Dishwasher, Garage Door Opener Remote(s), Microwave Range Hood Combo, Refrigerator, Washer/dryer Stack-up, Stove, Window Coverings |
| Basement Type | None |
| Constructed Date | 2009 |
| Fire Protection | Smoke Detectors |
| Heating Type | Coil Fan, Forced Air |
| Size Interior | 973 Ft2 |
| Type | Apartment |
Parking
| Underground |
Land
| Acreage | No |
| Fence Type | Fence |
| Land Amenities | Public Transit, Schools, Shopping |
Rooms
| Level | Type | Length | Width | Dimensions |
|---|---|---|---|---|
| Main Level | Living Room | 3.75 m | 4.6 m | 3.75 m x 4.6 m |
| Main Level | Dining Room | 4.57 m | 3.91 m | 4.57 m x 3.91 m |
| Main Level | Kitchen | 2.79 m | 2.81 m | 2.79 m x 2.81 m |
| Main Level | Primary Bedroom | 3.37 m | 6.65 m | 3.37 m x 6.65 m |
| Main Level | Bedroom 2 | 3.06 m | 3.68 m | 3.06 m x 3.68 m |
https://www.realtor.ca/real-estate/28977541/104-14604-125-st-nw-edmonton-baranow
