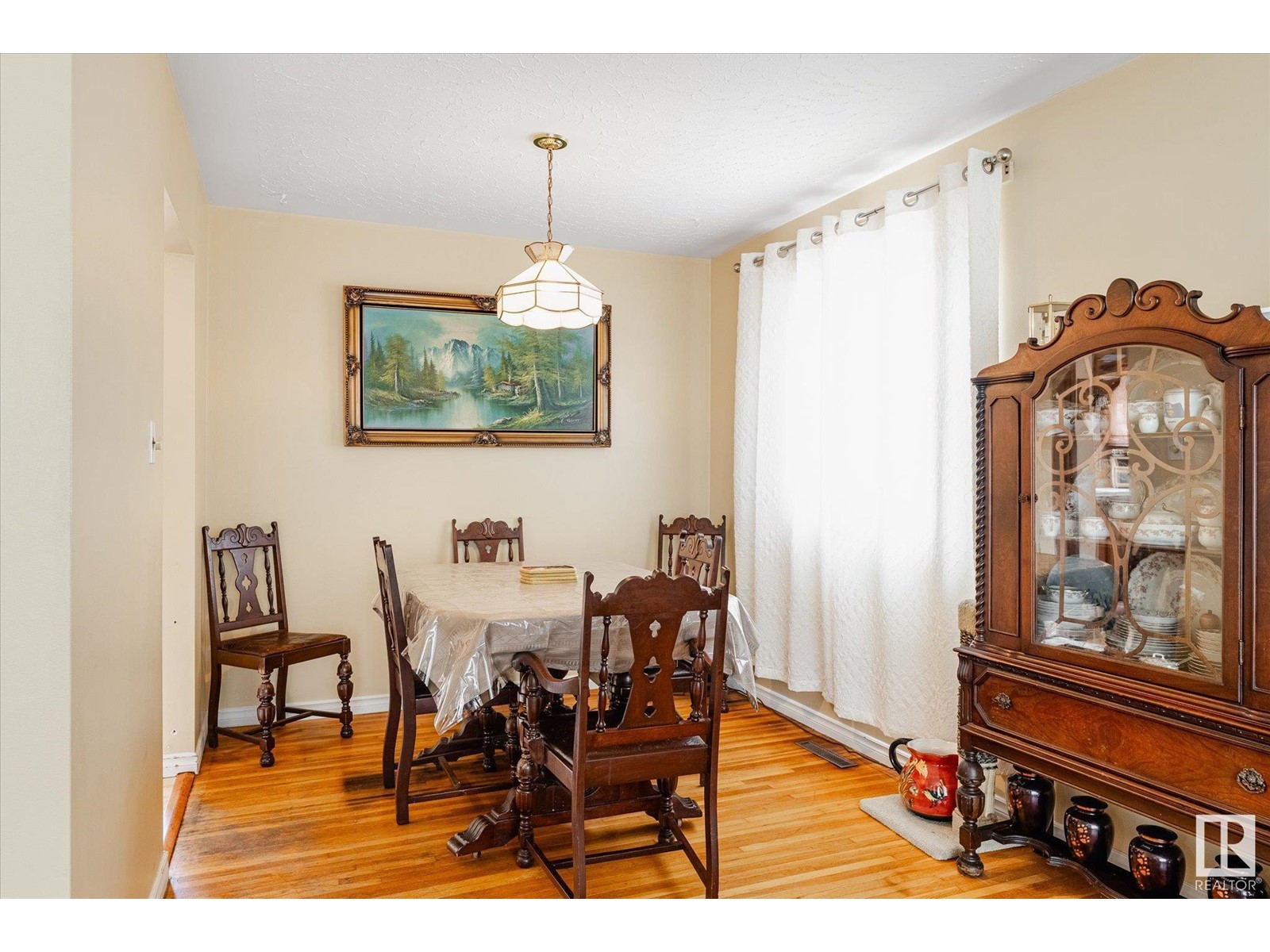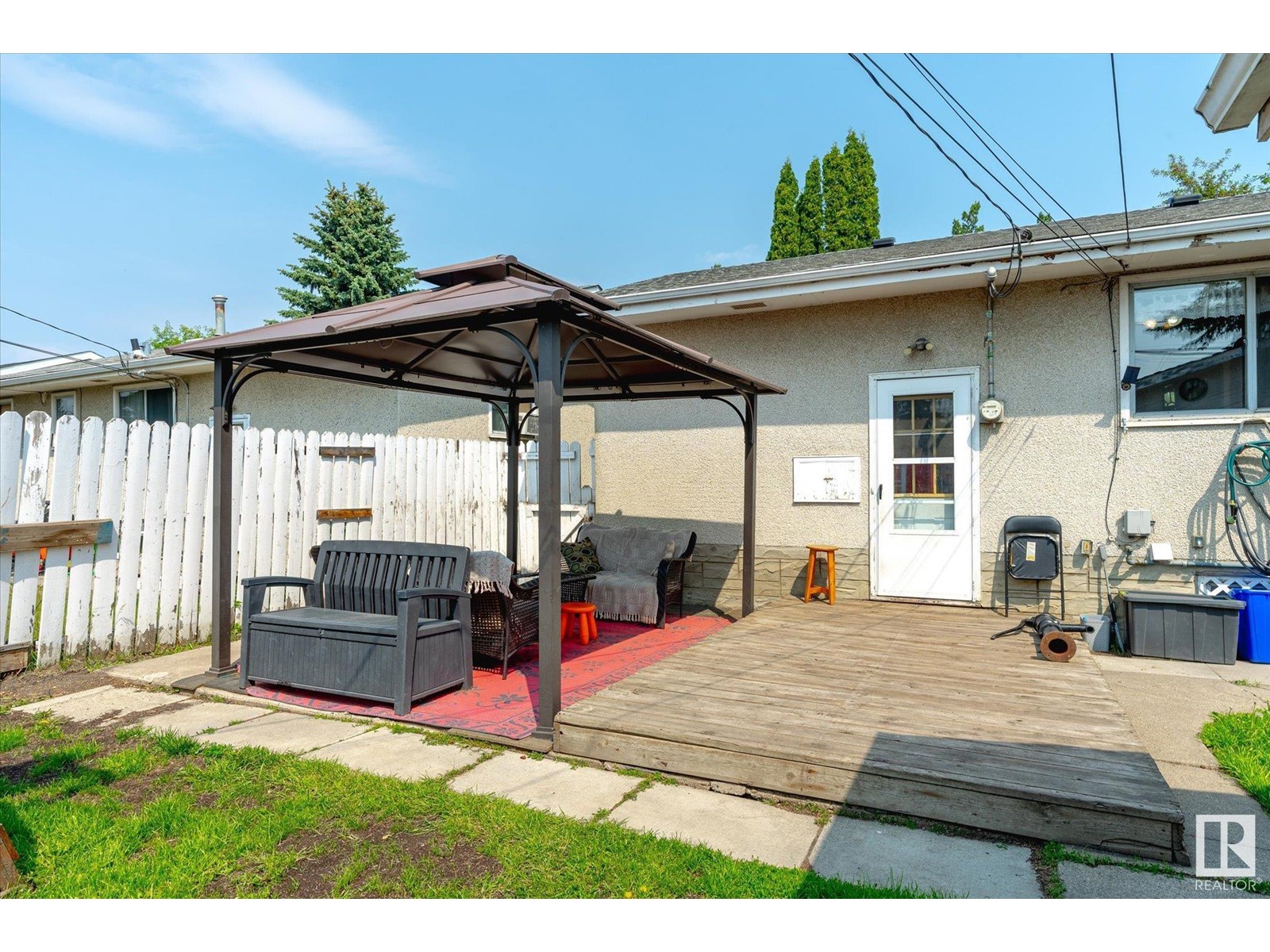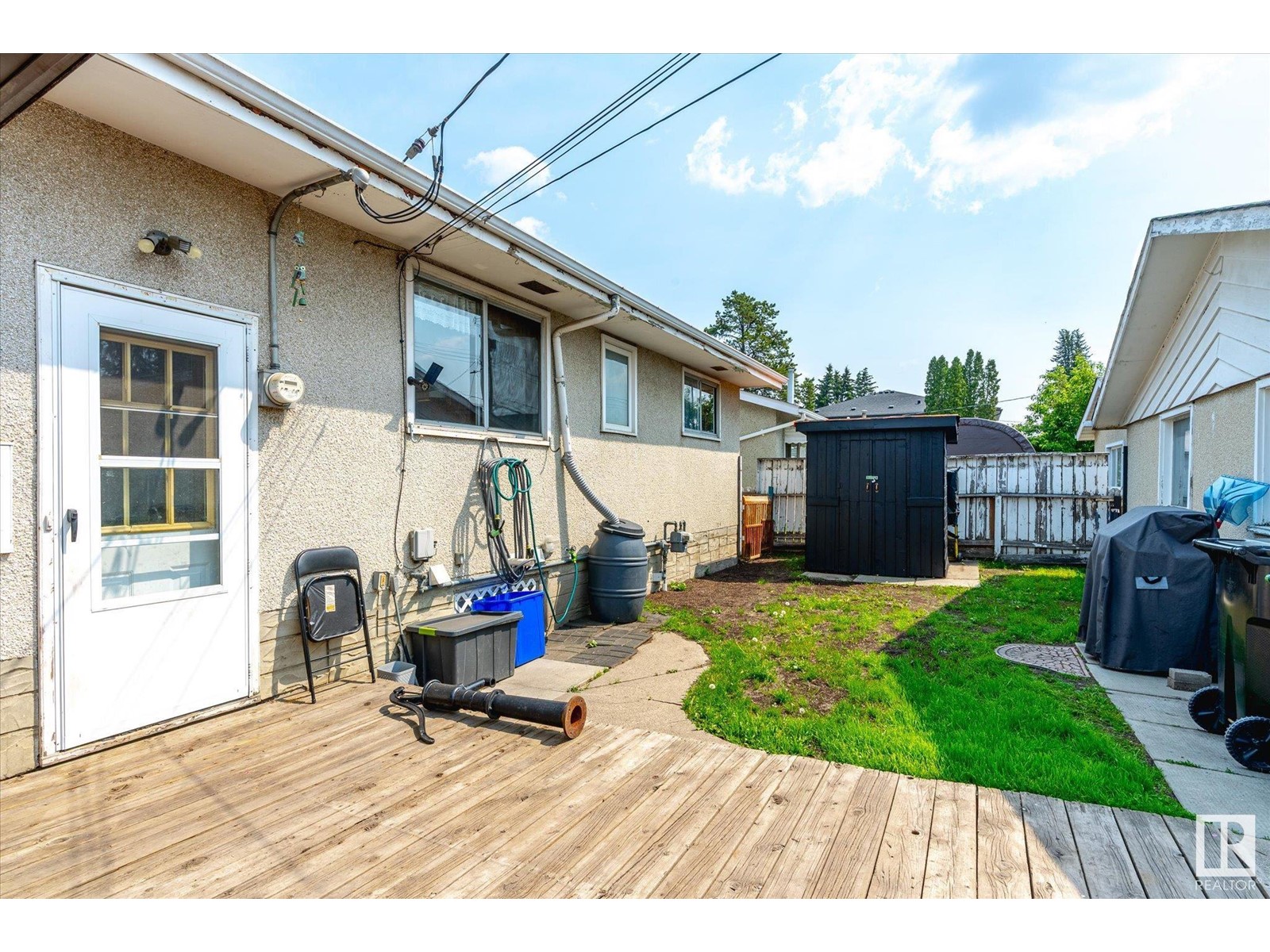4 Bedroom
2 Bathroom
1,069 ft2
Bungalow
Forced Air
$335,000
Charming Bungalow in Rosslyn. Welcome to this solid, well-loved bungalow in the heart of Rosslyn - a friendly, established neighbourhood in north Edmonton. This home has great bones and timeless character, offering 3 comfortable bedrooms on the main floor and a practical layout that’s easy to make your own. The sunny main level features original hardwood, a bright living room, and a spacious kitchen beside the dining room that’s perfect for gathering with family or friends. Downstairs, you'll find a second kitchen, large living space, 3 piece bathroom, 4th bedroom - ideal for multi-generational living, or just extra room to spread out. Laundry, utility room and cold storage tucked away there too. The backyard is generous and fully fenced, with 2 sheds and space to garden, play, or relax. There's also a detached garage and extra parking out back. Whether you're a first-time buyer, investor, or someone looking to downsize into a walkable neighbourhood with schools, shopping, and transit nearby, this works! (id:47041)
Property Details
|
MLS® Number
|
E4440918 |
|
Property Type
|
Single Family |
|
Neigbourhood
|
Rosslyn |
|
Amenities Near By
|
Playground, Public Transit, Schools, Shopping |
|
Parking Space Total
|
4 |
|
Structure
|
Deck |
Building
|
Bathroom Total
|
2 |
|
Bedrooms Total
|
4 |
|
Appliances
|
Dryer, Storage Shed, Washer, Refrigerator, Two Stoves |
|
Architectural Style
|
Bungalow |
|
Basement Development
|
Partially Finished |
|
Basement Type
|
Full (partially Finished) |
|
Constructed Date
|
1961 |
|
Construction Style Attachment
|
Detached |
|
Heating Type
|
Forced Air |
|
Stories Total
|
1 |
|
Size Interior
|
1,069 Ft2 |
|
Type
|
House |
Parking
|
Detached Garage
|
|
|
Parking Pad
|
|
Land
|
Acreage
|
No |
|
Fence Type
|
Fence |
|
Land Amenities
|
Playground, Public Transit, Schools, Shopping |
|
Size Irregular
|
529.36 |
|
Size Total
|
529.36 M2 |
|
Size Total Text
|
529.36 M2 |
Rooms
| Level |
Type |
Length |
Width |
Dimensions |
|
Basement |
Family Room |
|
|
Measurements not available |
|
Basement |
Bedroom 4 |
|
|
Measurements not available |
|
Basement |
Second Kitchen |
|
|
Measurements not available |
|
Main Level |
Living Room |
|
|
Measurements not available |
|
Main Level |
Dining Room |
|
|
Measurements not available |
|
Main Level |
Kitchen |
|
|
Measurements not available |
|
Main Level |
Primary Bedroom |
|
|
Measurements not available |
|
Main Level |
Bedroom 2 |
|
|
Measurements not available |
|
Main Level |
Bedroom 3 |
|
|
Measurements not available |
https://www.realtor.ca/real-estate/28430373/10403-137-av-nw-edmonton-rosslyn





































