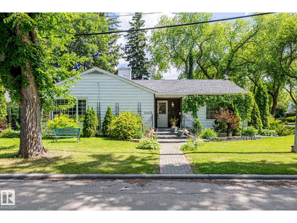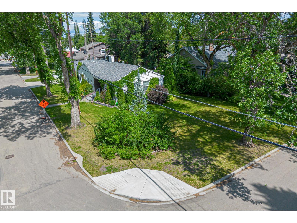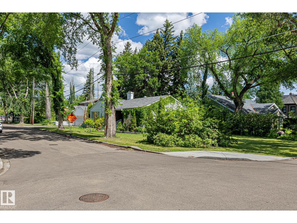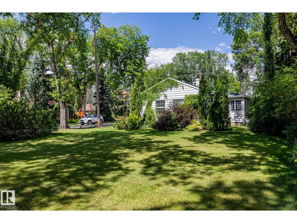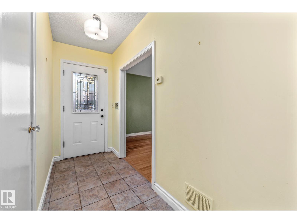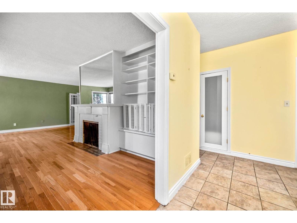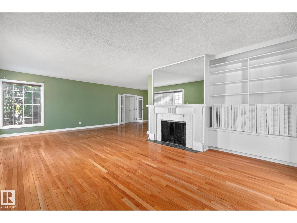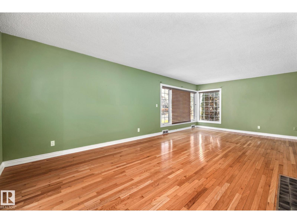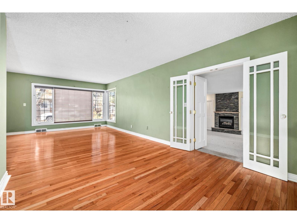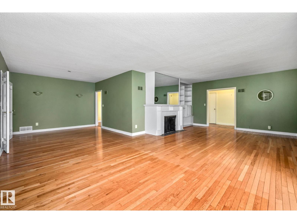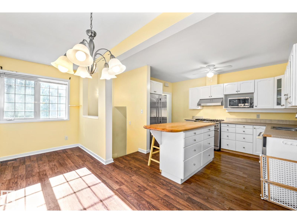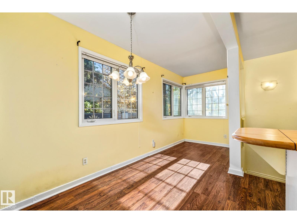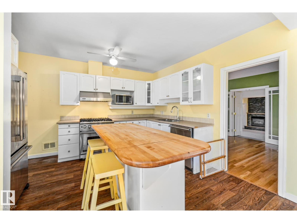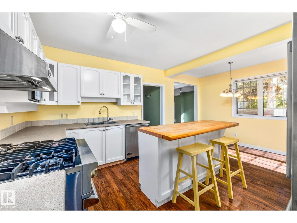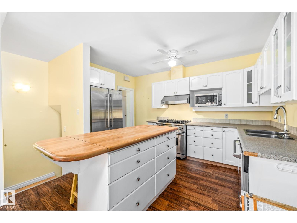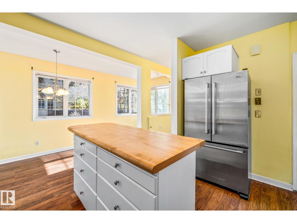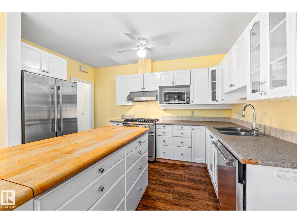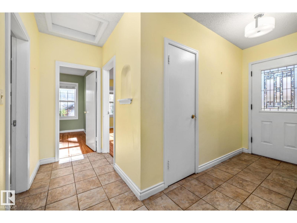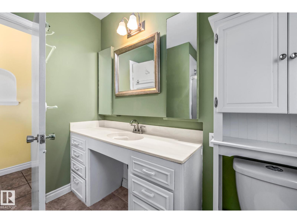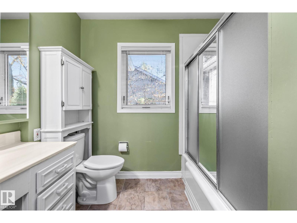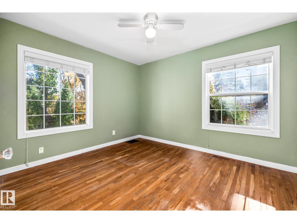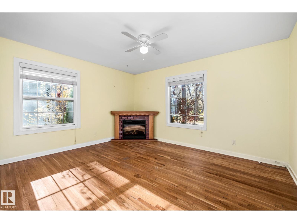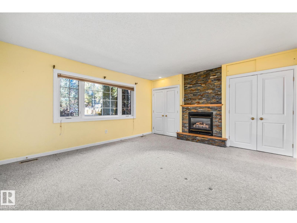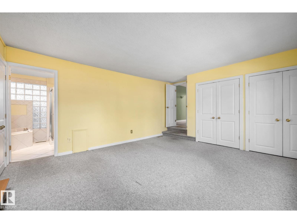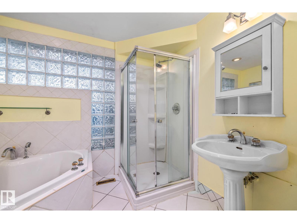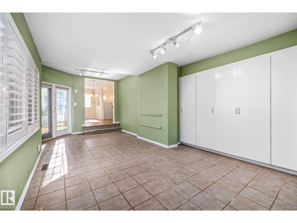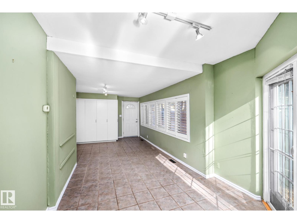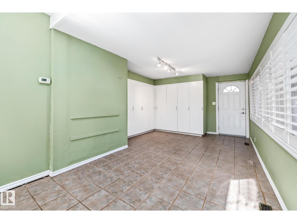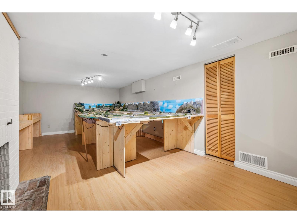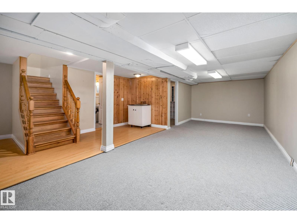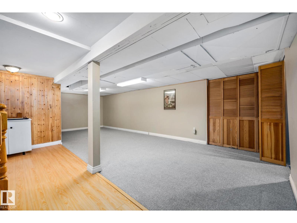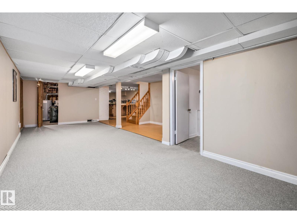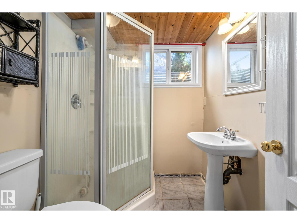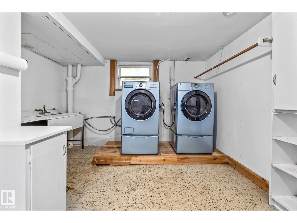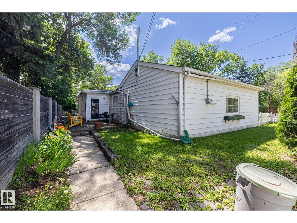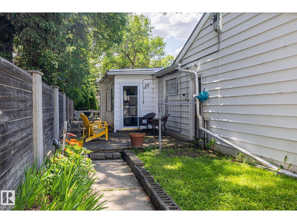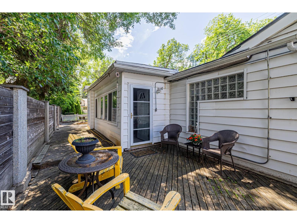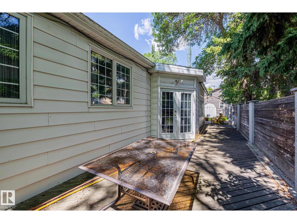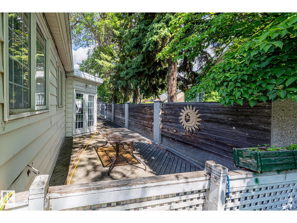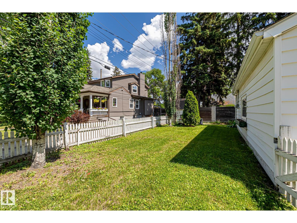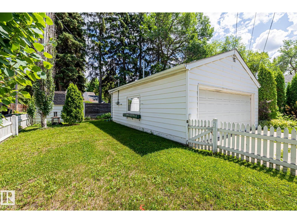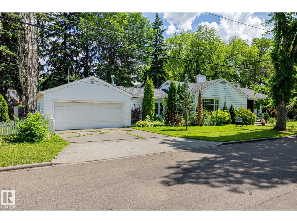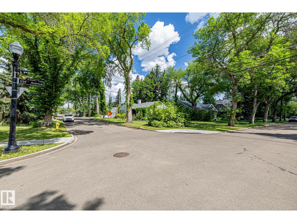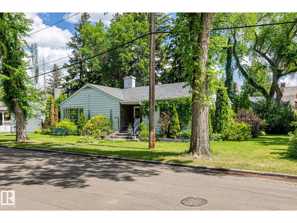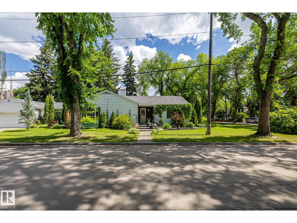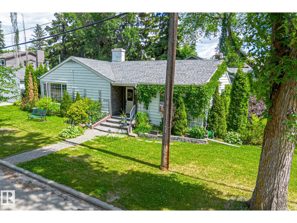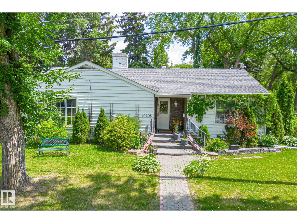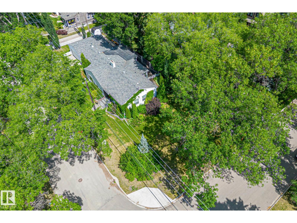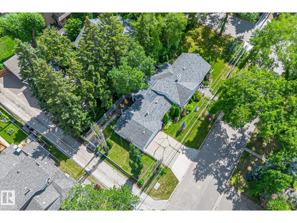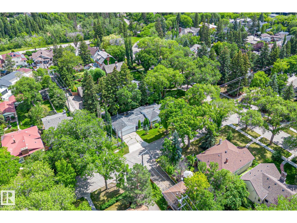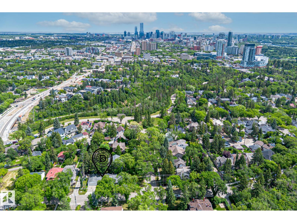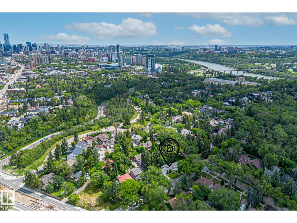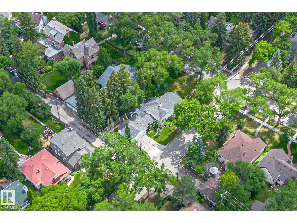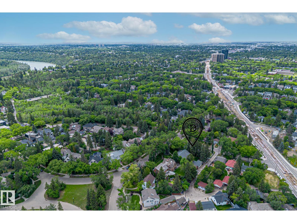3 Bedroom
3 Bathroom
2,050 ft2
Bungalow
Fireplace
Forced Air
$849,000
OLD GLENORA CHARM! Welcome to this UNIQUE Colonial bungalow nestled on a huge picturesque 50’ x 150’ corner lot in GLENORA CRESCENT, one of Edmonton’s most prestigious communities. Surrounded by mature trees and just steps to the ravine, scenic trails, downtown and the U of A, the location is truly exceptional. Offering over 2000 sq.ft. of inviting living space, this timeless home features 3 bedrooms including a spacious primary suite with ensuite, 3 fireplaces, elegant French doors, and a stylish kitchen with premium Viking appliances. With its warm character, modern touches, and peaceful setting, this is a rare opportunity to own a piece of Glenora’s history and enjoy the perfect blend of classic charm and contemporary comfort. (id:47041)
Property Details
|
MLS® Number
|
E4462494 |
|
Property Type
|
Single Family |
|
Neigbourhood
|
Glenora |
|
Amenities Near By
|
Playground, Public Transit, Schools, Shopping |
|
Features
|
Park/reserve |
|
Parking Space Total
|
4 |
|
Structure
|
Deck |
|
View Type
|
Valley View, City View |
Building
|
Bathroom Total
|
3 |
|
Bedrooms Total
|
3 |
|
Appliances
|
Dishwasher, Dryer, Garage Door Opener, Hood Fan, Refrigerator, Storage Shed, Gas Stove(s), Washer, Window Coverings |
|
Architectural Style
|
Bungalow |
|
Basement Development
|
Finished |
|
Basement Type
|
Full (finished) |
|
Constructed Date
|
1953 |
|
Construction Style Attachment
|
Detached |
|
Fire Protection
|
Smoke Detectors |
|
Fireplace Fuel
|
Wood |
|
Fireplace Present
|
Yes |
|
Fireplace Type
|
Unknown |
|
Heating Type
|
Forced Air |
|
Stories Total
|
1 |
|
Size Interior
|
2,050 Ft2 |
|
Type
|
House |
Parking
Land
|
Acreage
|
No |
|
Land Amenities
|
Playground, Public Transit, Schools, Shopping |
|
Size Irregular
|
649.95 |
|
Size Total
|
649.95 M2 |
|
Size Total Text
|
649.95 M2 |
Rooms
| Level |
Type |
Length |
Width |
Dimensions |
|
Basement |
Laundry Room |
3.87 m |
3.61 m |
3.87 m x 3.61 m |
|
Basement |
Recreation Room |
3.08 m |
8.1 m |
3.08 m x 8.1 m |
|
Basement |
Storage |
3.54 m |
3.08 m |
3.54 m x 3.08 m |
|
Basement |
Utility Room |
3.58 m |
2.84 m |
3.58 m x 2.84 m |
|
Main Level |
Living Room |
4.41 m |
7.69 m |
4.41 m x 7.69 m |
|
Main Level |
Dining Room |
3.57 m |
3.41 m |
3.57 m x 3.41 m |
|
Main Level |
Kitchen |
3.45 m |
3.85 m |
3.45 m x 3.85 m |
|
Main Level |
Family Room |
3.76 m |
7.19 m |
3.76 m x 7.19 m |
|
Main Level |
Primary Bedroom |
4.36 m |
6.02 m |
4.36 m x 6.02 m |
|
Main Level |
Bedroom 2 |
3.72 m |
4.33 m |
3.72 m x 4.33 m |
|
Main Level |
Bedroom 3 |
3.7 m |
3.25 m |
3.7 m x 3.25 m |
|
Main Level |
Breakfast |
1.77 m |
5.08 m |
1.77 m x 5.08 m |
https://www.realtor.ca/real-estate/29002307/10405-glenora-cr-nw-edmonton-glenora
