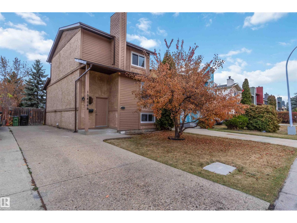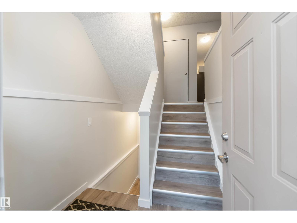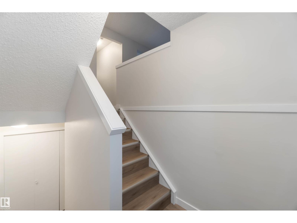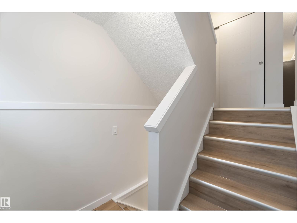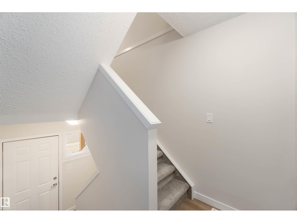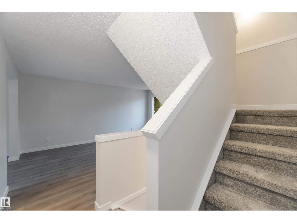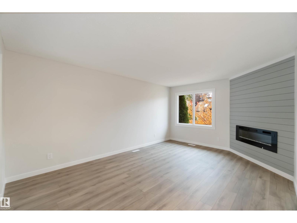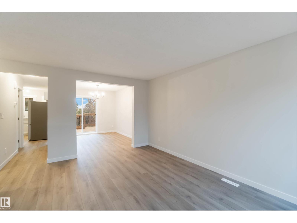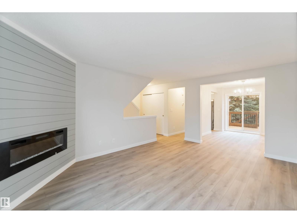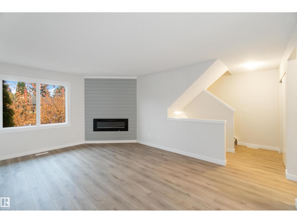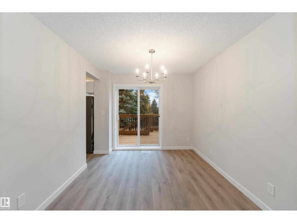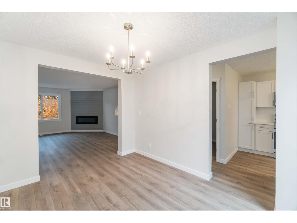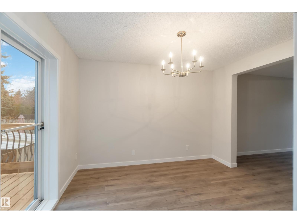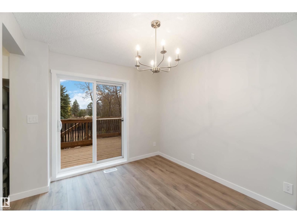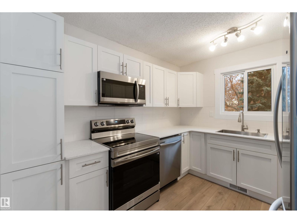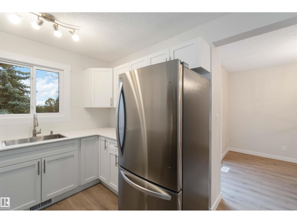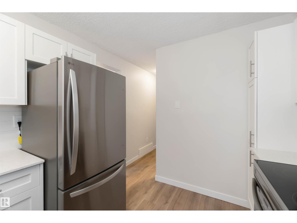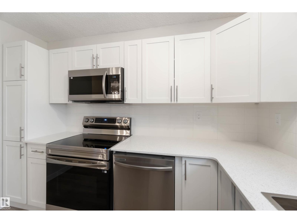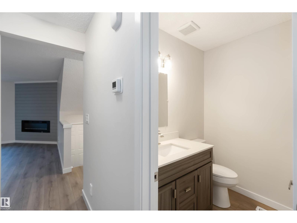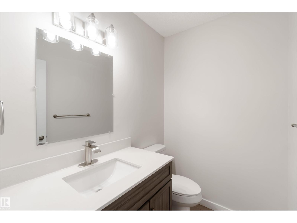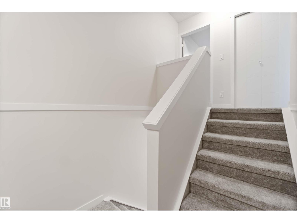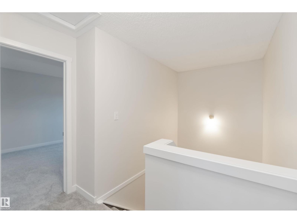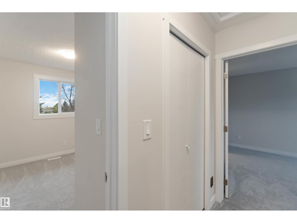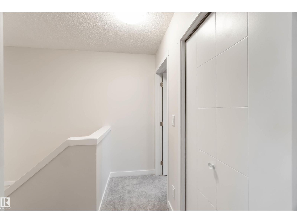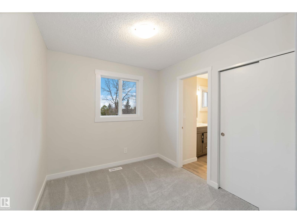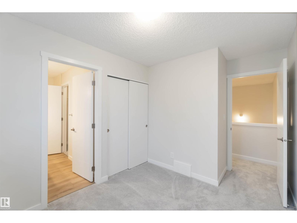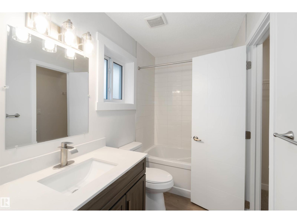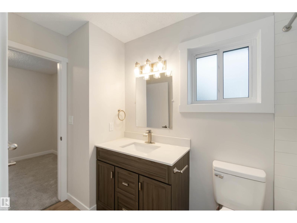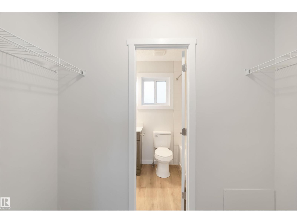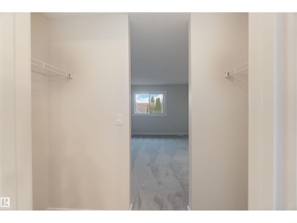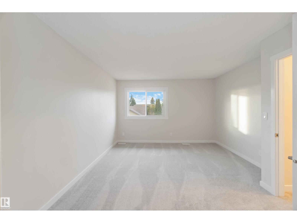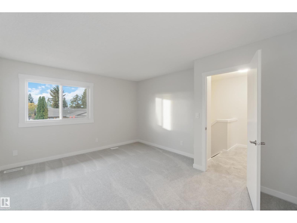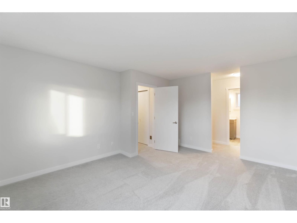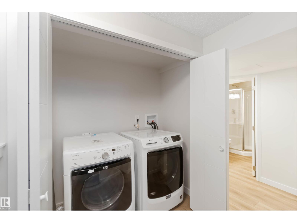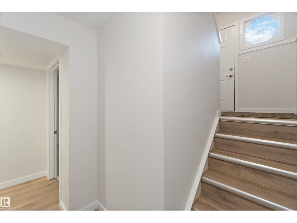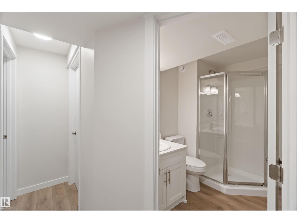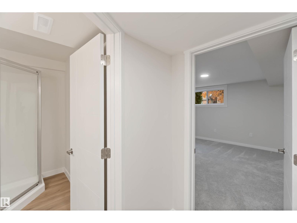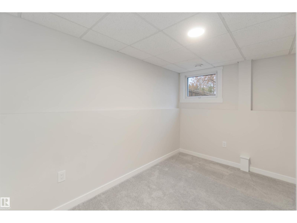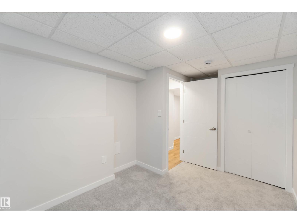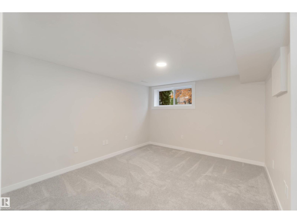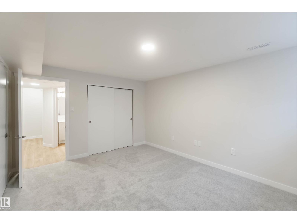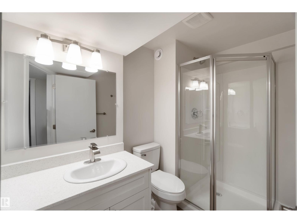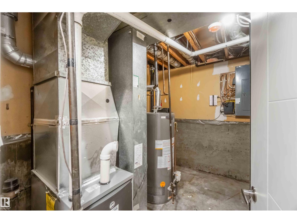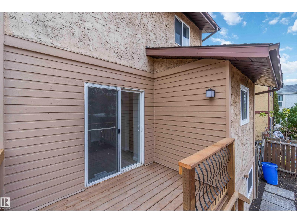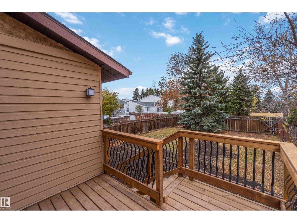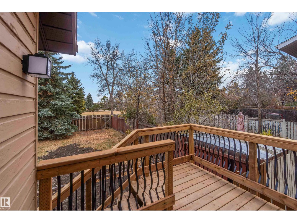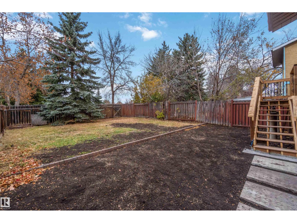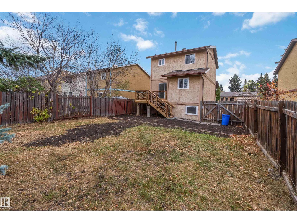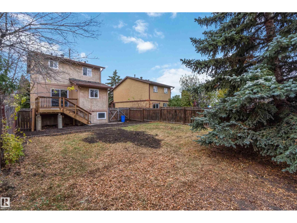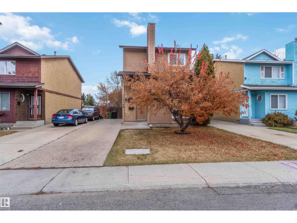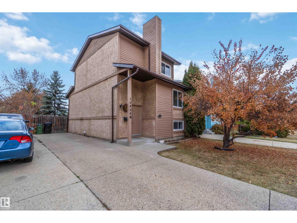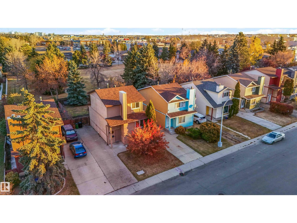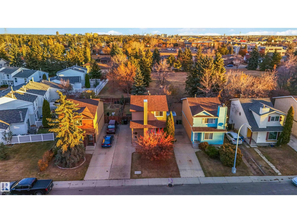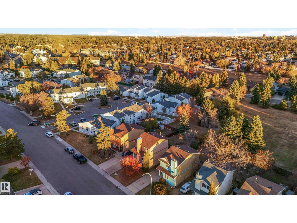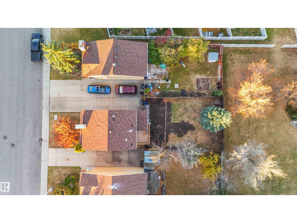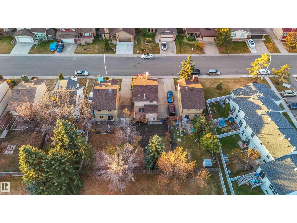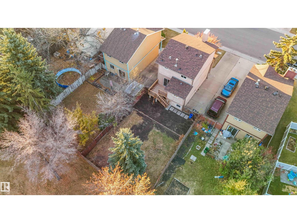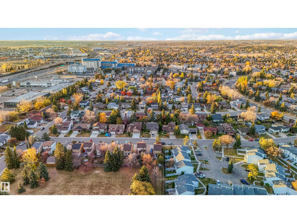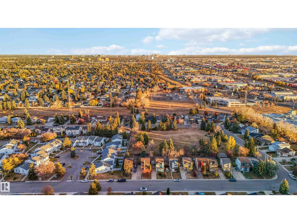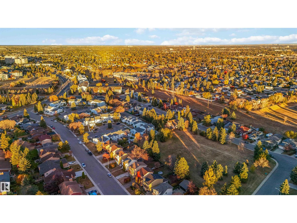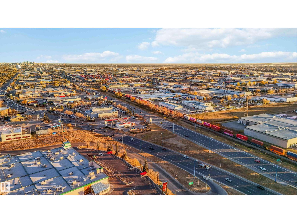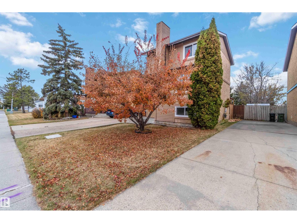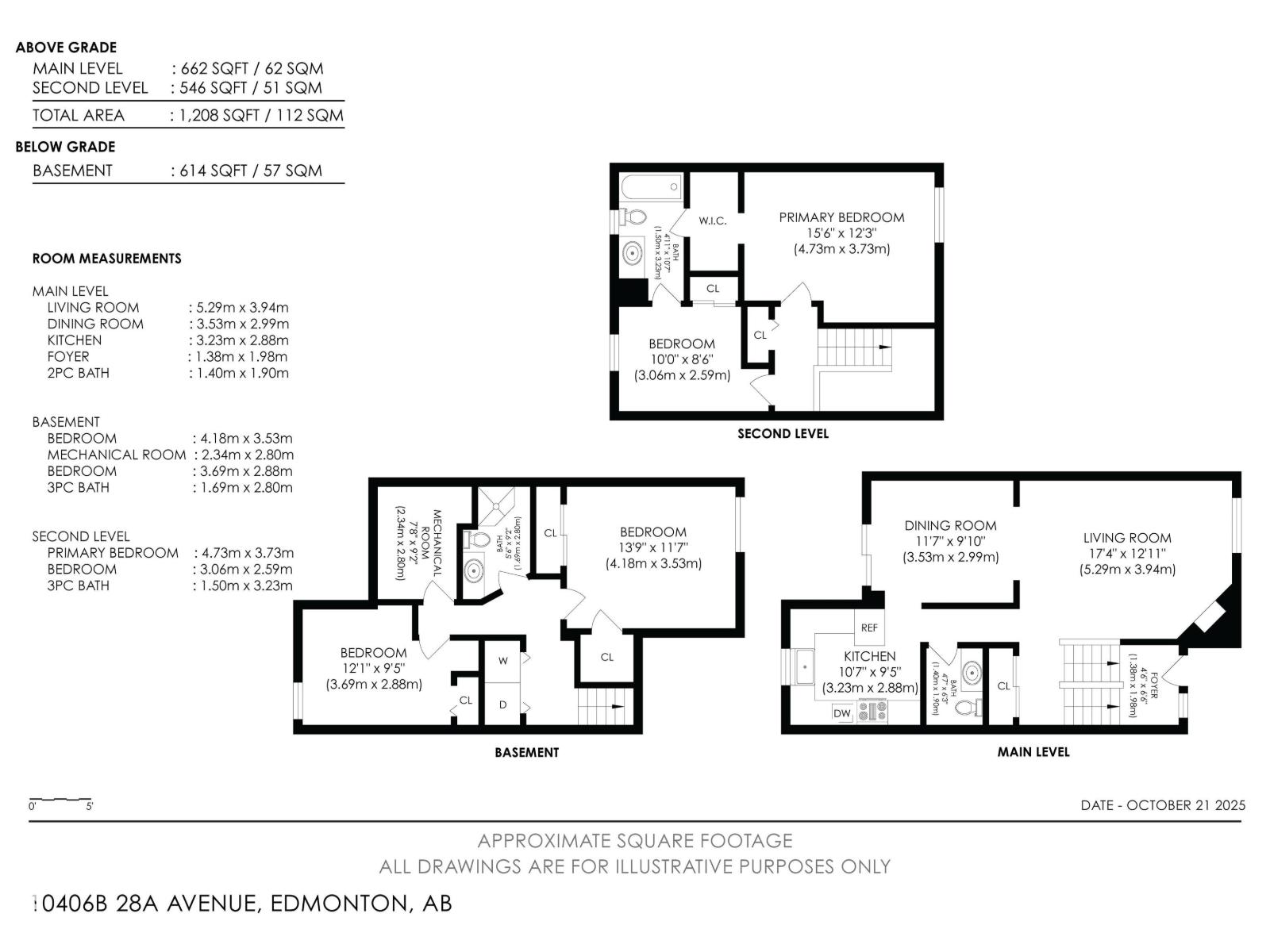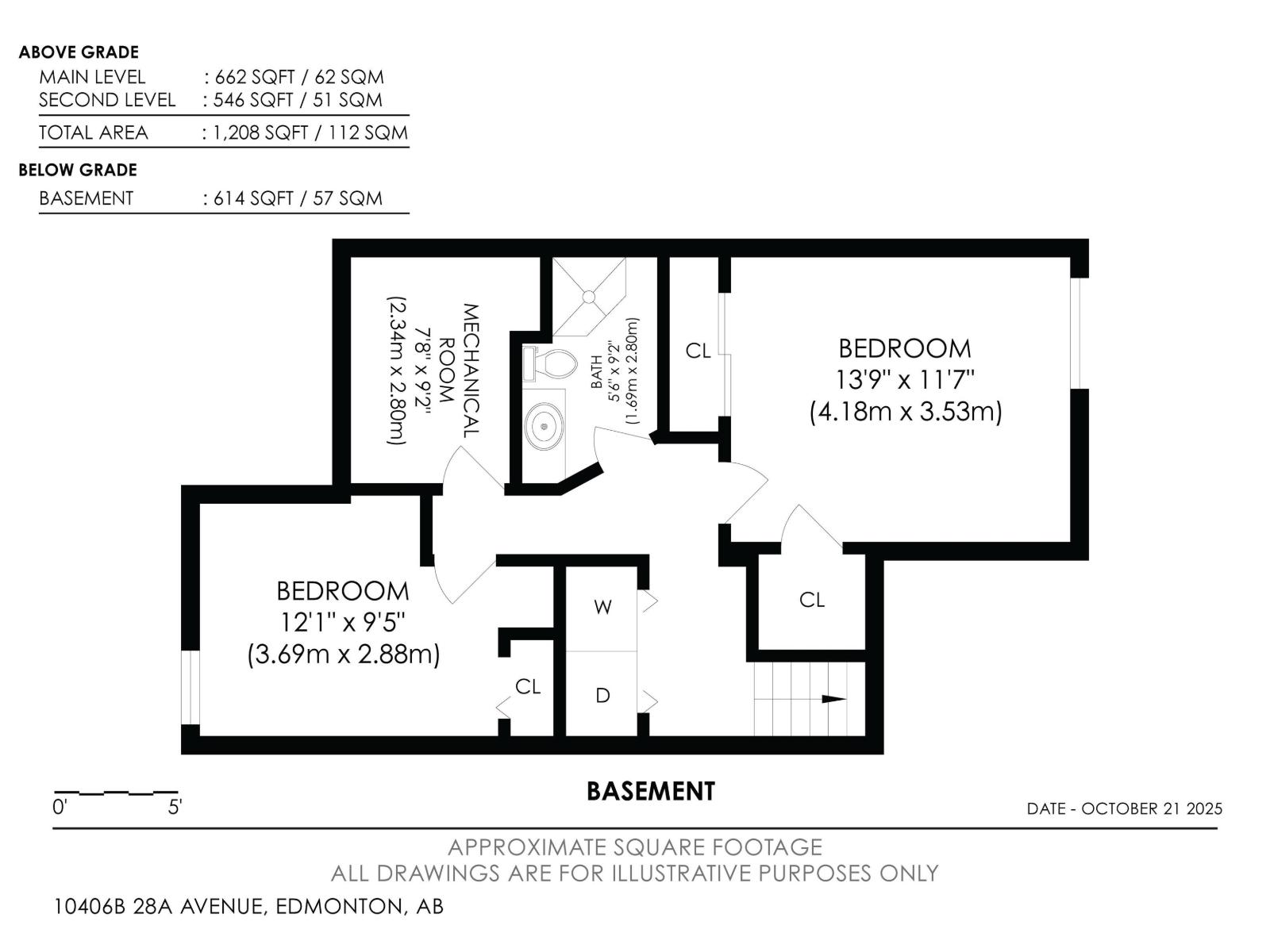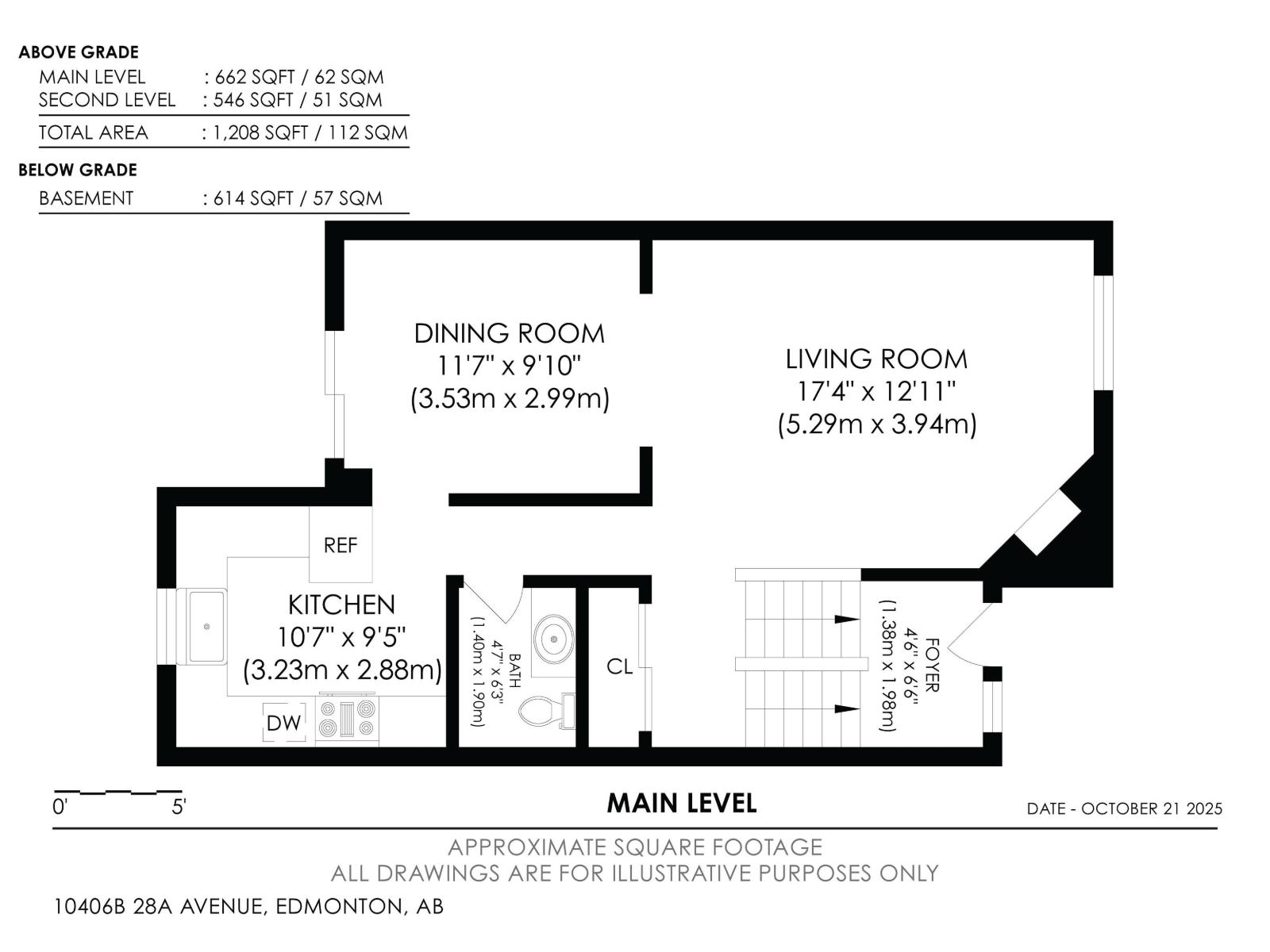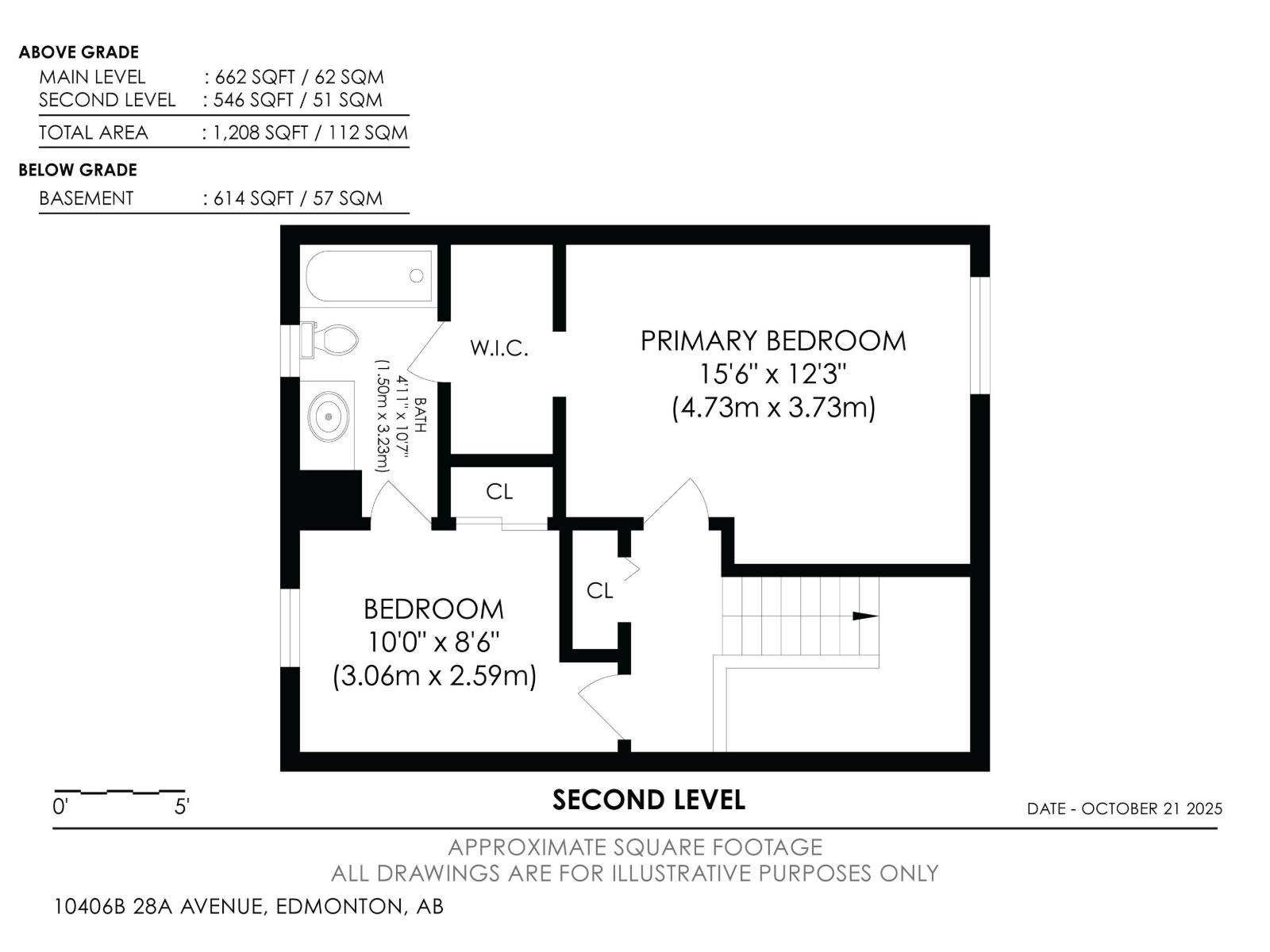10406b 28a Av Nw Edmonton, Alberta T6J 4J6
$429,900
FULLY RENOVATED AND MOVE IN READY! This modern 1820 sq ft 3-level split in desirable Ermineskin combines style, comfort, and functionality. Offering 4 bedrooms and 2.5 bathrooms, the home features all-new finishes throughout — including luxury vinyl plank & plush carpet flooring, new windows, updated electrical, and a sleek electric fireplace. The spacious, updated kitchen features brand-new stainless steel appliances, quartz countertops, & crisp white cabinetry. The bright and inviting living areas provide the perfect setting for family living and entertaining. Outside, enjoy a large, updated landscaping in the front & back yards with a brand-new deck & freshly painted exterior. Other major updates include a new furnace, newer hot water tank, & newer shingles, ensuring peace of mind for years to come. Perfectly located near South Common, and just minutes to the Anthony Henday for easy commuting. A stunning, fully updated home where every detail has been thoughtfully finished - All it needs is YOU! (id:47041)
Open House
This property has open houses!
2:00 pm
Ends at:4:00 pm
2:00 pm
Ends at:4:00 pm
Property Details
| MLS® Number | E4463186 |
| Property Type | Single Family |
| Neigbourhood | Ermineskin |
| Amenities Near By | Playground, Public Transit, Schools, Shopping |
| Features | Flat Site, No Back Lane, Park/reserve, Level |
| Structure | Deck |
Building
| Bathroom Total | 3 |
| Bedrooms Total | 4 |
| Appliances | Dishwasher, Dryer, Hood Fan, Refrigerator, Stove, Washer |
| Basement Development | Finished |
| Basement Type | Full (finished) |
| Constructed Date | 1981 |
| Construction Style Attachment | Detached |
| Fire Protection | Smoke Detectors |
| Fireplace Fuel | Electric |
| Fireplace Present | Yes |
| Fireplace Type | Unknown |
| Half Bath Total | 1 |
| Heating Type | Forced Air |
| Size Interior | 1,206 Ft2 |
| Type | House |
Land
| Acreage | No |
| Fence Type | Fence |
| Land Amenities | Playground, Public Transit, Schools, Shopping |
| Size Irregular | 342.3 |
| Size Total | 342.3 M2 |
| Size Total Text | 342.3 M2 |
Rooms
| Level | Type | Length | Width | Dimensions |
|---|---|---|---|---|
| Basement | Bedroom 3 | 4.18 m | 3.53 m | 4.18 m x 3.53 m |
| Basement | Bedroom 4 | 3.69 m | 2.88 m | 3.69 m x 2.88 m |
| Basement | Utility Room | 2.34 m | 2.8 m | 2.34 m x 2.8 m |
| Main Level | Living Room | 5.29 m | 3.94 m | 5.29 m x 3.94 m |
| Main Level | Dining Room | 3.53 m | 2.99 m | 3.53 m x 2.99 m |
| Main Level | Kitchen | 3.23 m | 2.88 m | 3.23 m x 2.88 m |
| Upper Level | Primary Bedroom | 4.73 m | 3.73 m | 4.73 m x 3.73 m |
| Upper Level | Bedroom 2 | 3.06 m | 2.59 m | 3.06 m x 2.59 m |
https://www.realtor.ca/real-estate/29024072/10406b-28a-av-nw-edmonton-ermineskin
