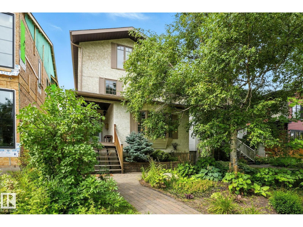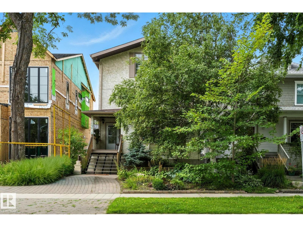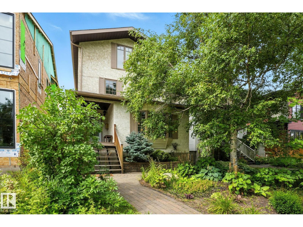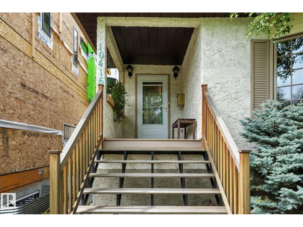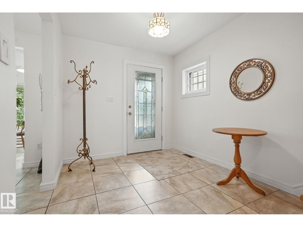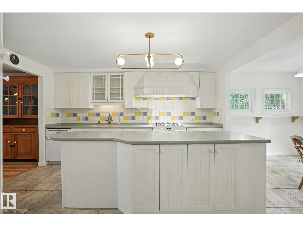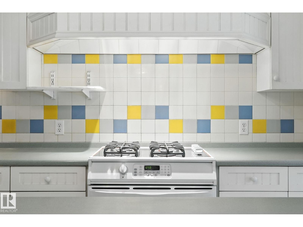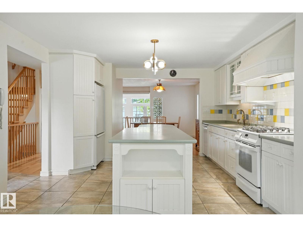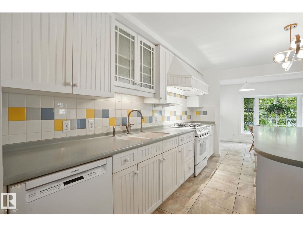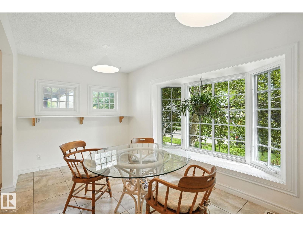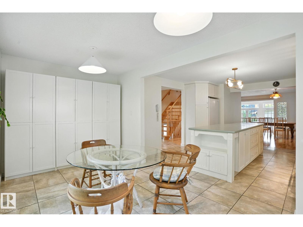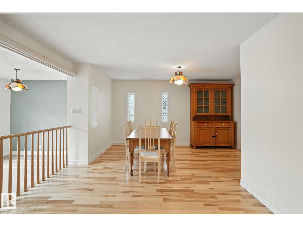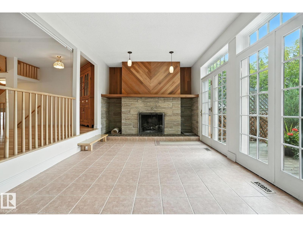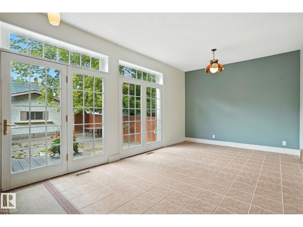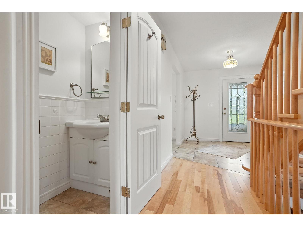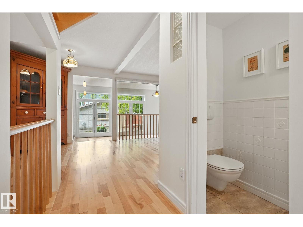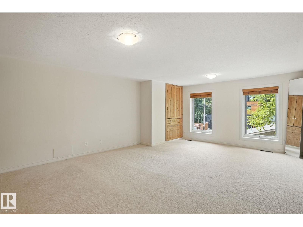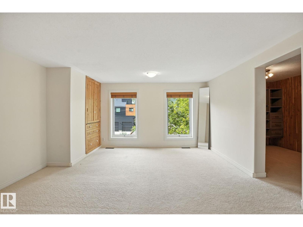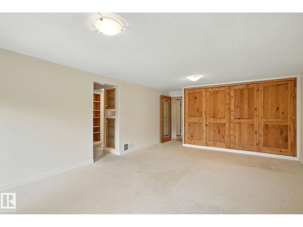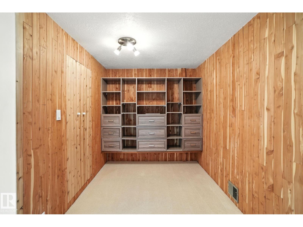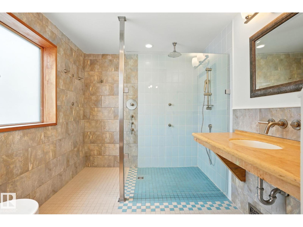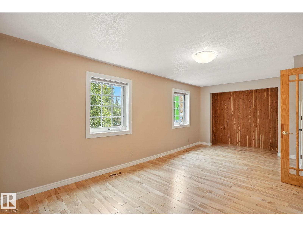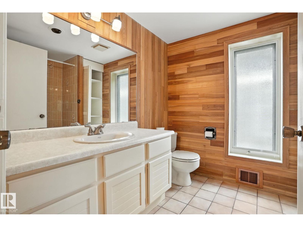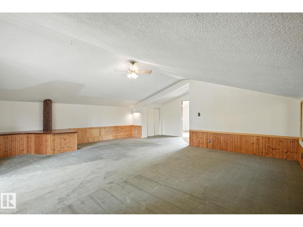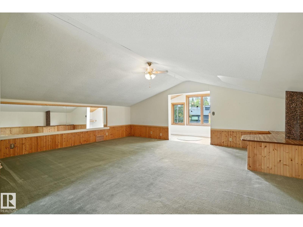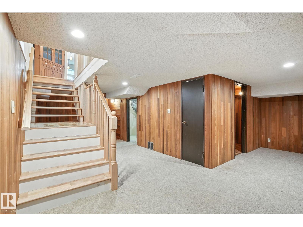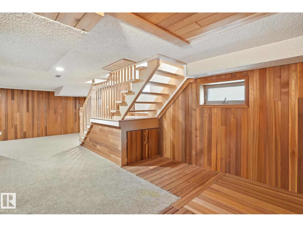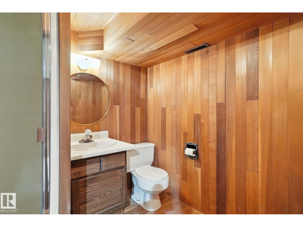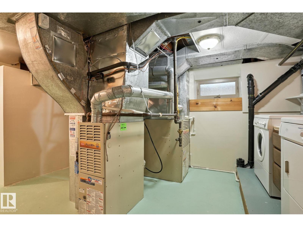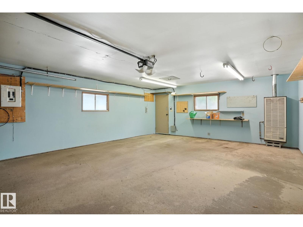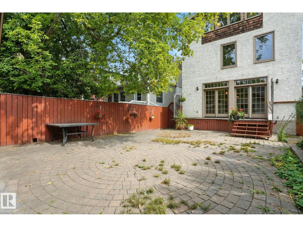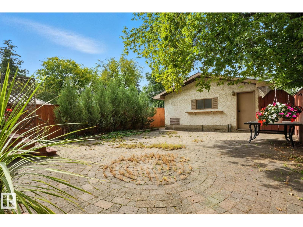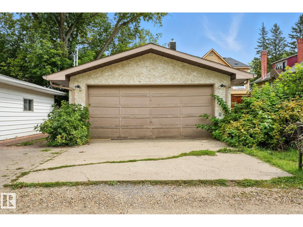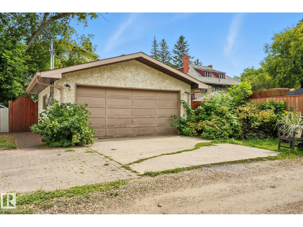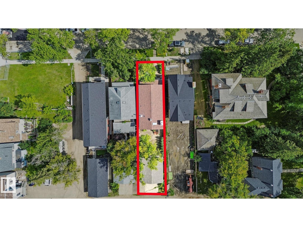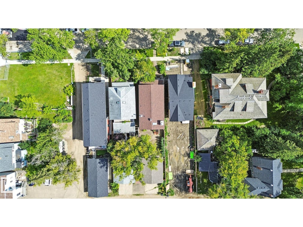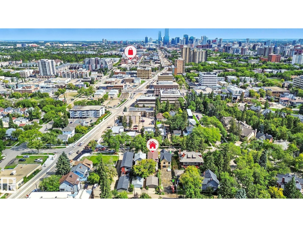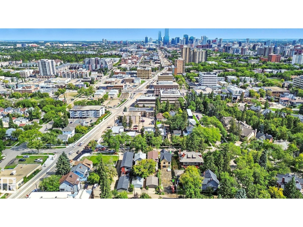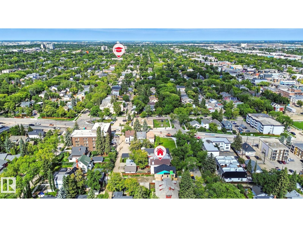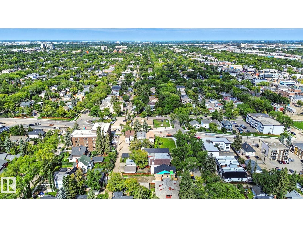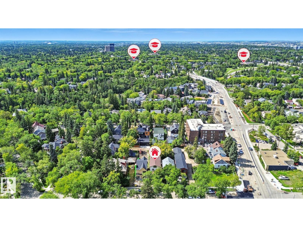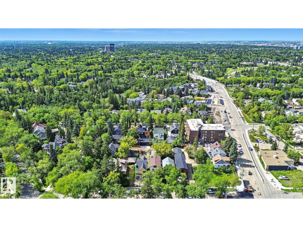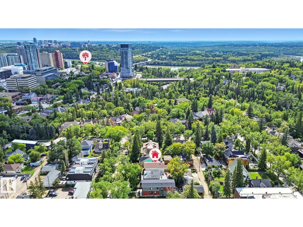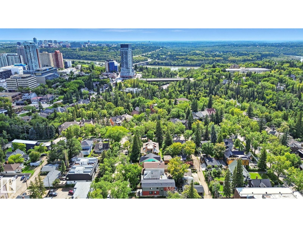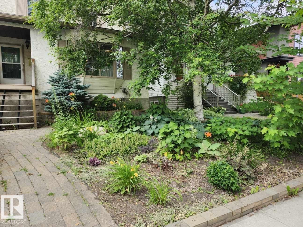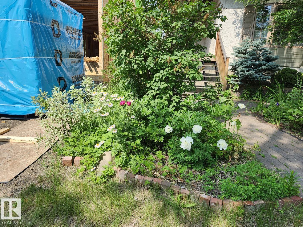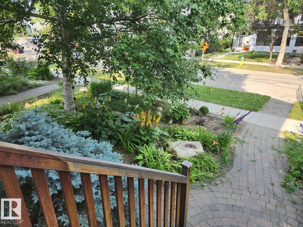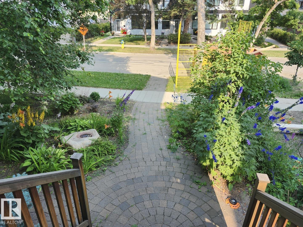3 Bedroom
4 Bathroom
2,982 ft2
Fireplace
Central Air Conditioning
Forced Air
$700,000
Originally built in 1912 and beautifully modernized, this 3-storey home blends classic vintage character with contemporary sophistication—designed with today’s professional couple in mind. Warm wood details flow throughout the open-concept main floor, where natural light highlights a chef’s kitchen with gas range and breakfast nook, an elegant dining space, and a stylish family room with a striking stone fireplace and expansive windows overlooking the private, low-maintenance backyard—perfect for intimate dinners or weekend entertaining. The second level is devoted to a luxurious primary suite with a grand walk-in dressing room and spa-inspired ensuite, plus a second bedroom ideal as a home office or guest retreat. The third floor impresses with a versatile bonus room, sunroom, wet bar, and additional bedroom. With 3 bedrooms, 3.5 baths, and a heated double garage, this residence is steps from the river valley, trendy 124 St, downtown dining, and cultural amenities—urban living at its finest. (id:47041)
Property Details
|
MLS® Number
|
E4458635 |
|
Property Type
|
Single Family |
|
Neigbourhood
|
Westmount |
|
Amenities Near By
|
Golf Course, Playground, Public Transit, Schools, Shopping |
|
Community Features
|
Public Swimming Pool |
|
Features
|
Treed, Flat Site, Paved Lane, Lane, Wet Bar, Closet Organizers, No Smoking Home, Skylight |
|
Structure
|
Deck, Porch, Patio(s) |
Building
|
Bathroom Total
|
4 |
|
Bedrooms Total
|
3 |
|
Appliances
|
Dishwasher, Dryer, Garage Door Opener Remote(s), Garage Door Opener, Hood Fan, Refrigerator, Gas Stove(s), Washer, Window Coverings |
|
Basement Development
|
Finished |
|
Basement Type
|
Partial (finished) |
|
Constructed Date
|
1912 |
|
Construction Style Attachment
|
Detached |
|
Cooling Type
|
Central Air Conditioning |
|
Fire Protection
|
Smoke Detectors |
|
Fireplace Fuel
|
Wood |
|
Fireplace Present
|
Yes |
|
Fireplace Type
|
Unknown |
|
Half Bath Total
|
1 |
|
Heating Type
|
Forced Air |
|
Stories Total
|
3 |
|
Size Interior
|
2,982 Ft2 |
|
Type
|
House |
Parking
|
Detached Garage
|
|
|
Heated Garage
|
|
|
Rear
|
|
Land
|
Acreage
|
No |
|
Fence Type
|
Fence |
|
Land Amenities
|
Golf Course, Playground, Public Transit, Schools, Shopping |
|
Size Irregular
|
417.63 |
|
Size Total
|
417.63 M2 |
|
Size Total Text
|
417.63 M2 |
Rooms
| Level |
Type |
Length |
Width |
Dimensions |
|
Main Level |
Living Room |
4.5 m |
3.38 m |
4.5 m x 3.38 m |
|
Main Level |
Dining Room |
2.96 m |
4.38 m |
2.96 m x 4.38 m |
|
Main Level |
Kitchen |
3.96 m |
4.27 m |
3.96 m x 4.27 m |
|
Main Level |
Family Room |
6.57 m |
3.45 m |
6.57 m x 3.45 m |
|
Main Level |
Breakfast |
4.66 m |
2.57 m |
4.66 m x 2.57 m |
|
Upper Level |
Primary Bedroom |
4.27 m |
6.4 m |
4.27 m x 6.4 m |
|
Upper Level |
Bedroom 2 |
5.86 m |
3.33 m |
5.86 m x 3.33 m |
|
Upper Level |
Bedroom 3 |
6.62 m |
2.87 m |
6.62 m x 2.87 m |
|
Upper Level |
Bonus Room |
6.64 m |
7.55 m |
6.64 m x 7.55 m |
|
Upper Level |
Sunroom |
5.13 m |
1.74 m |
5.13 m x 1.74 m |
https://www.realtor.ca/real-estate/28889724/10416-126-st-nw-edmonton-westmount
