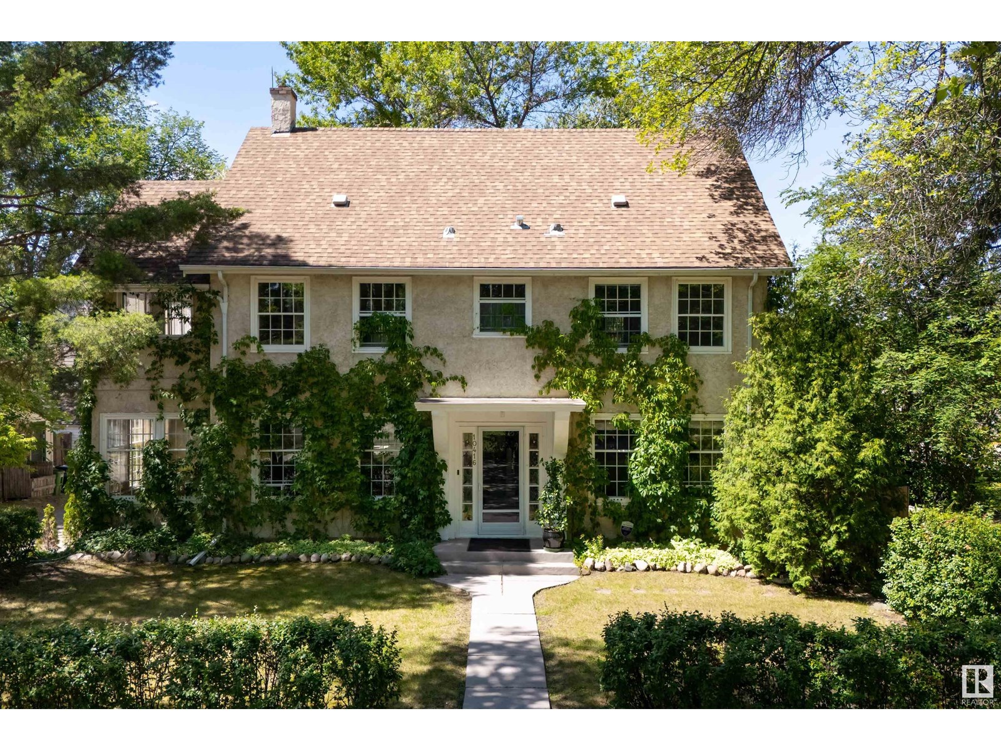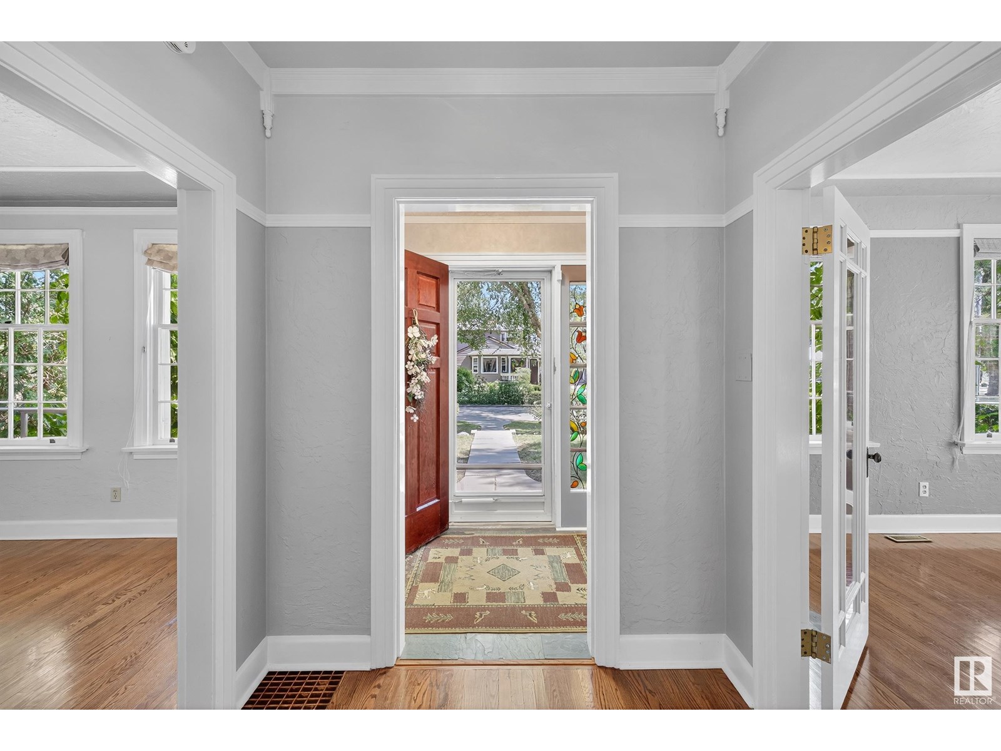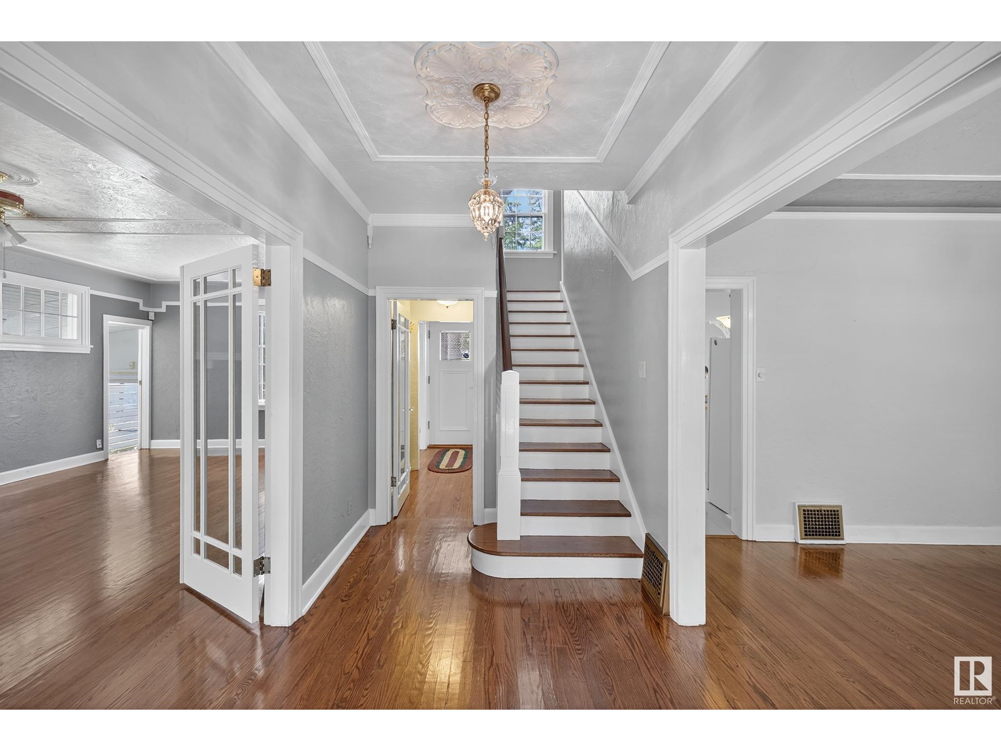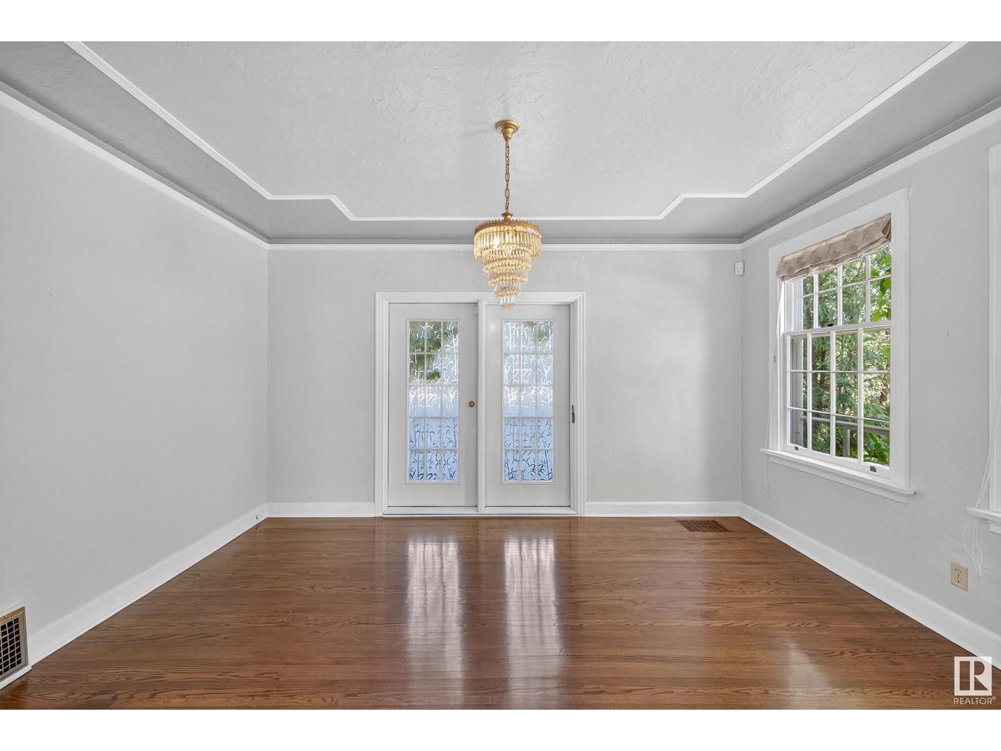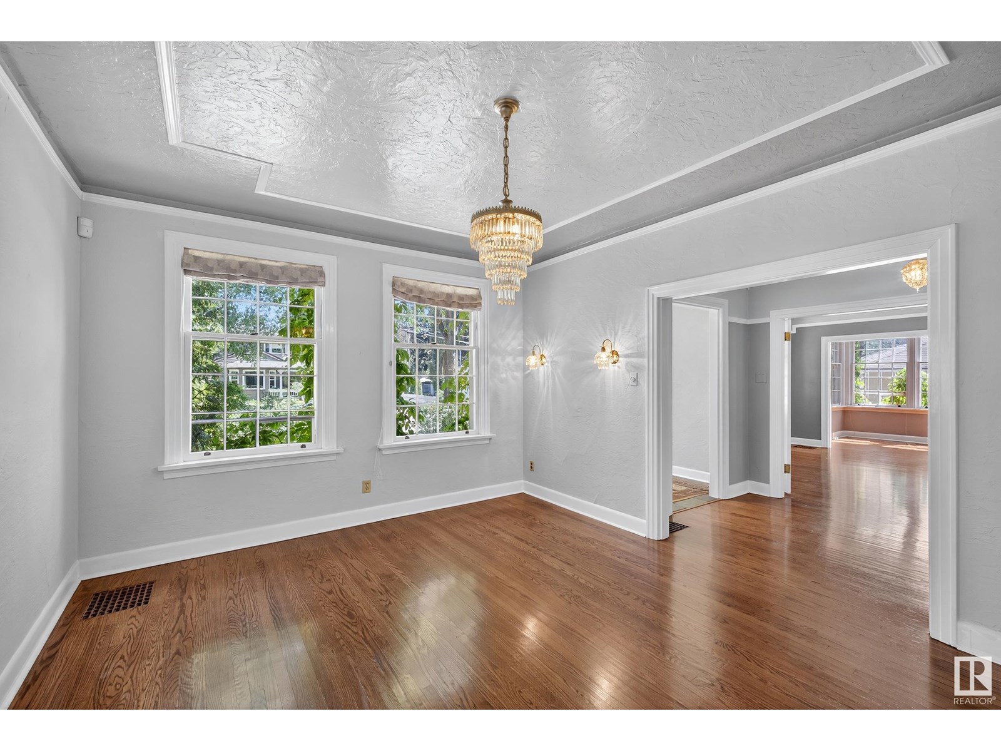5 Bedroom
3 Bathroom
2,867 ft2
Fireplace
Central Air Conditioning
Forced Air
$935,000
Welcome to this distinguished 2.5-storey home in prestigious Old Glenora - one of Edmonton’s most sought-after and historically rich neighbourhoods - offering over 3,000 sq.ft. of living space. With 5 bedrooms and 2.5 baths, this home has been lovingly cared for by the same family since 1958 and is listed on the City’s Inventory of Historic Homes, this property defines classic elegance. Inside, a grand foyer opens to a formal dining room, spacious living room with original (converted to gas) fireplace, and a main floor sunroom. The bay-window kitchen nook is perfect for casual meals, while the main floor den offers ideal office space. Upstairs includes a huge primary suite with a dressing room and access to another sunroom, plus four more bedrooms across the second and third floors. Set on a private lot with no adjacent neighbours, the home features a fenced yard, RV parking, and a 24x26 garage with attic storage. Just steps to the future LRT, Ramsey Ravine, schools, trails, and minutes to downtown. (id:47041)
Property Details
|
MLS® Number
|
E4448198 |
|
Property Type
|
Single Family |
|
Neigbourhood
|
Glenora |
|
Amenities Near By
|
Public Transit |
|
Features
|
Paved Lane, Lane, No Smoking Home |
|
Structure
|
Deck |
Building
|
Bathroom Total
|
3 |
|
Bedrooms Total
|
5 |
|
Appliances
|
See Remarks |
|
Basement Development
|
Finished |
|
Basement Type
|
Full (finished) |
|
Constructed Date
|
1933 |
|
Construction Style Attachment
|
Detached |
|
Cooling Type
|
Central Air Conditioning |
|
Fireplace Fuel
|
Gas |
|
Fireplace Present
|
Yes |
|
Fireplace Type
|
Unknown |
|
Half Bath Total
|
1 |
|
Heating Type
|
Forced Air |
|
Stories Total
|
3 |
|
Size Interior
|
2,867 Ft2 |
|
Type
|
House |
Parking
|
Detached Garage
|
|
|
Oversize
|
|
|
Rear
|
|
|
R V
|
|
Land
|
Acreage
|
No |
|
Fence Type
|
Fence |
|
Land Amenities
|
Public Transit |
|
Size Irregular
|
754.46 |
|
Size Total
|
754.46 M2 |
|
Size Total Text
|
754.46 M2 |
Rooms
| Level |
Type |
Length |
Width |
Dimensions |
|
Basement |
Recreation Room |
|
|
Measurements not available |
|
Main Level |
Living Room |
|
|
Measurements not available |
|
Main Level |
Dining Room |
|
|
Measurements not available |
|
Main Level |
Kitchen |
|
|
Measurements not available |
|
Main Level |
Den |
|
|
Measurements not available |
|
Upper Level |
Primary Bedroom |
|
|
Measurements not available |
|
Upper Level |
Bedroom 2 |
|
|
Measurements not available |
|
Upper Level |
Bedroom 3 |
|
|
Measurements not available |
|
Upper Level |
Bedroom 4 |
|
|
Measurements not available |
|
Upper Level |
Bedroom 5 |
|
|
Measurements not available |
|
Upper Level |
Sunroom |
|
|
Measurements not available |
https://www.realtor.ca/real-estate/28617627/10416-glenora-cr-nw-edmonton-glenora
