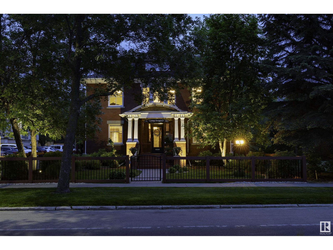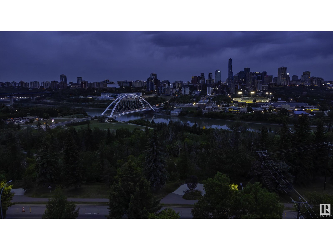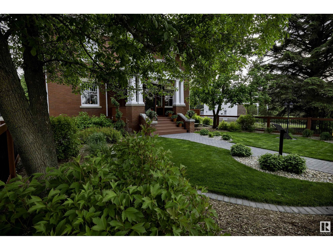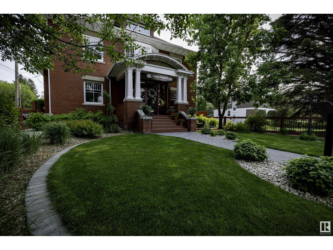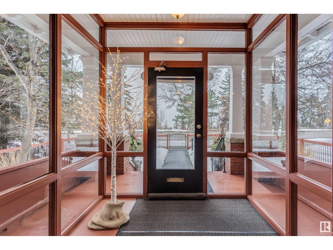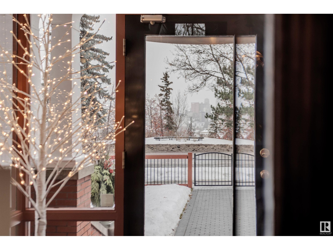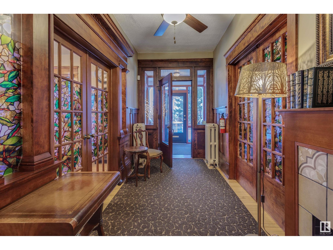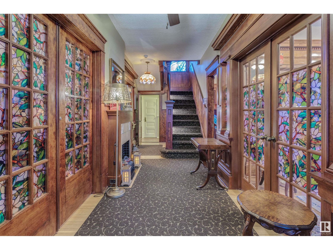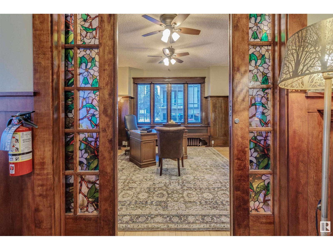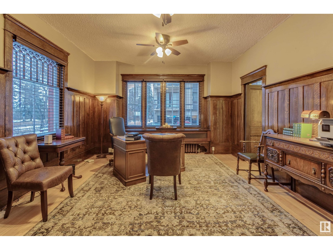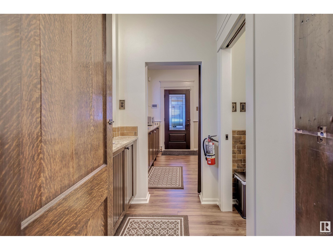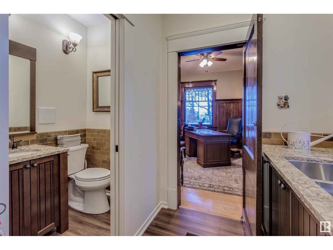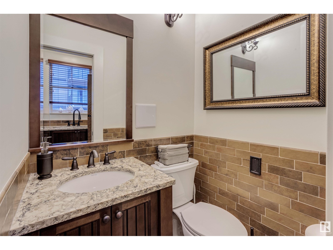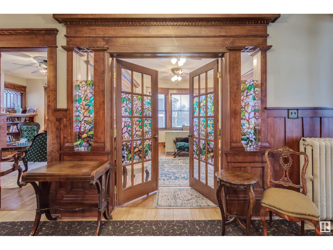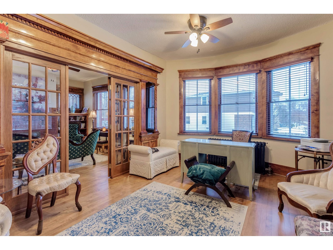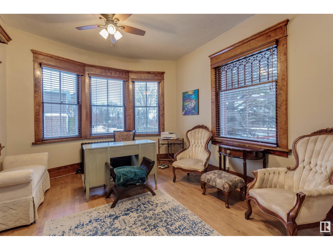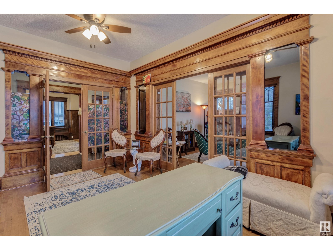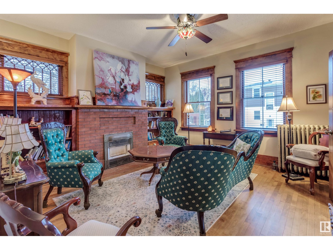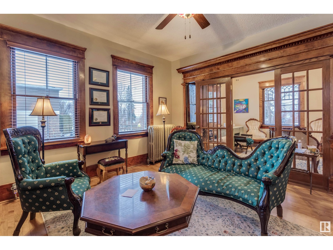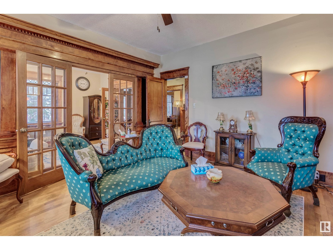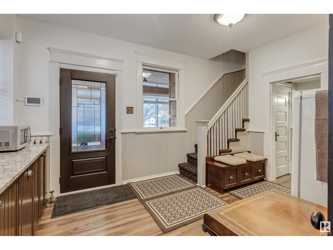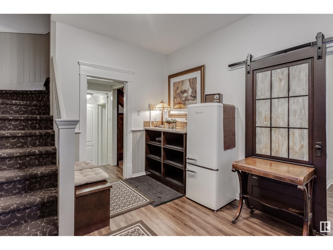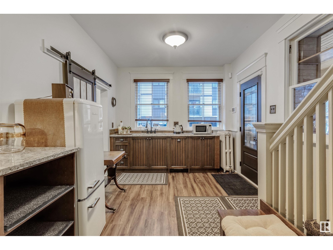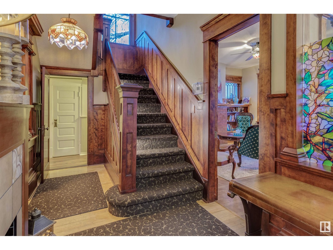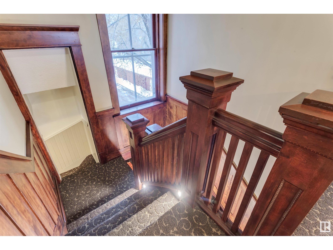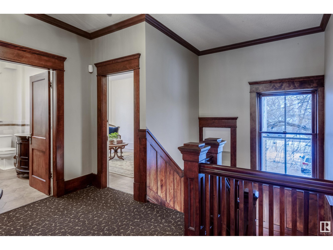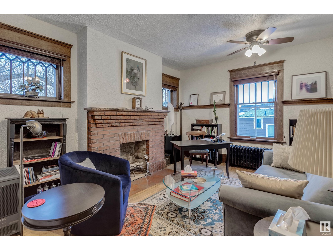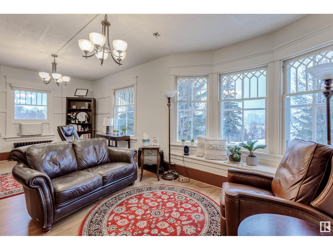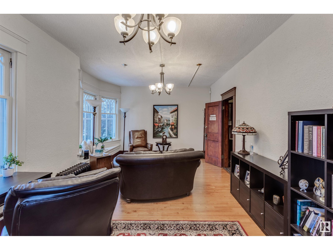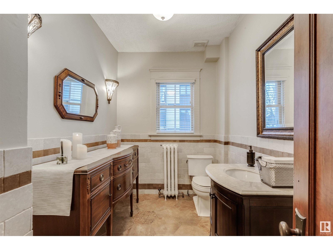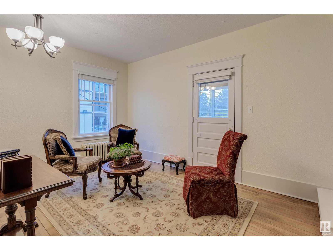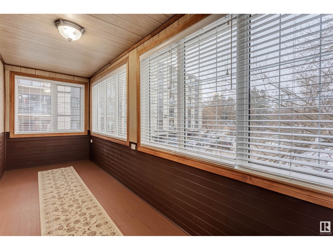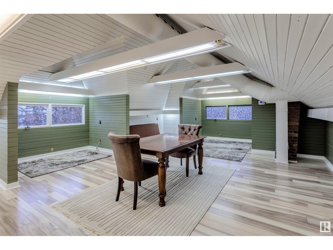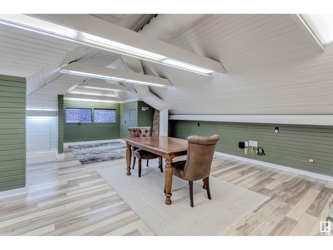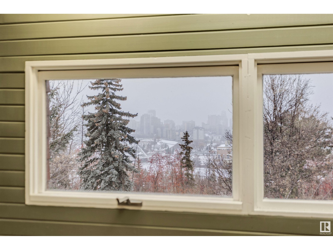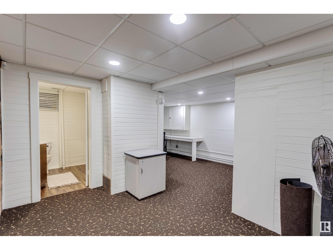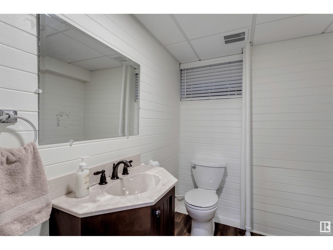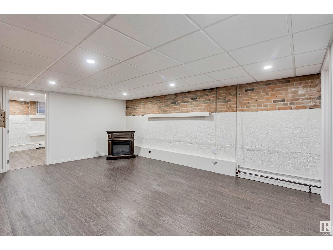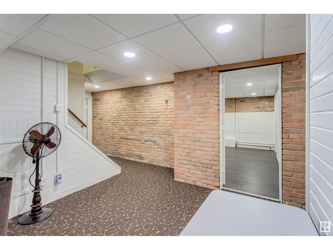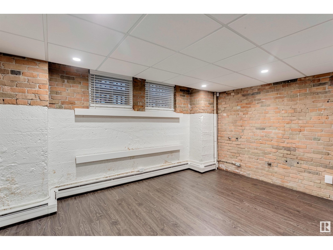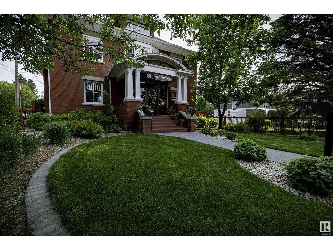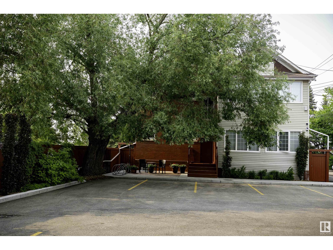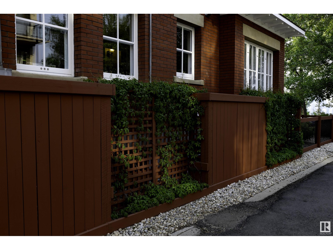4 Bedroom
3 Bathroom
3,070 ft2
Fireplace
Forced Air, Hot Water Radiator Heat
$1,999,000
Step into history and embrace modern sophistication. The George Durrand Residence (lot A 4972.8 sqft). This Municipal Historic Resource, built in 1913, is restored to the highest standards and is eligible for a maintenance grant every five years.This stately brick manor presents stunning woodwork, French doors, tall windows, multiple fireplaces, 3 bathrooms, a kitchen and expansive formal spaces. With a developed basement and enclosed sunrooms, it currently serves as eleven professional office spaces, ideal for professionals across diverse industries. Lane way access to freshly paved 14-stall parking lot, upgraded mechanical systems, underground sprinklers, historic lamp posts, Hunter Douglas blinds and beautifully landscaped grounds with landscape lighting. Offering River Valley and city views, this turnkey property is a blend of historic charm and modern convenience. A timeless masterpiece with endless possibilities! Additional development potential on rear lot B (4893.4 sqft)10416 - 87 Avenue NW. (id:47041)
Property Details
|
MLS® Number
|
E4418909 |
|
Property Type
|
Single Family |
|
Neigbourhood
|
Strathcona |
|
Amenities Near By
|
Golf Course, Public Transit, Shopping |
|
Features
|
Private Setting, Corner Site, Ravine, Flat Site, Subdividable Lot, Lane, No Animal Home, No Smoking Home |
|
Parking Space Total
|
14 |
|
Structure
|
Deck, Patio(s) |
|
View Type
|
Ravine View, Valley View, City View |
Building
|
Bathroom Total
|
3 |
|
Bedrooms Total
|
4 |
|
Amenities
|
Ceiling - 9ft |
|
Appliances
|
Window Coverings, See Remarks |
|
Basement Development
|
Finished |
|
Basement Type
|
Full (finished) |
|
Constructed Date
|
1913 |
|
Construction Style Attachment
|
Detached |
|
Fireplace Fuel
|
Gas |
|
Fireplace Present
|
Yes |
|
Fireplace Type
|
Unknown |
|
Half Bath Total
|
3 |
|
Heating Type
|
Forced Air, Hot Water Radiator Heat |
|
Stories Total
|
3 |
|
Size Interior
|
3,070 Ft2 |
|
Type
|
House |
Parking
|
Oversize
|
|
|
Parking Pad
|
|
|
Rear
|
|
|
See Remarks
|
|
Land
|
Acreage
|
No |
|
Fence Type
|
Fence |
|
Land Amenities
|
Golf Course, Public Transit, Shopping |
|
Size Irregular
|
461.97 |
|
Size Total
|
461.97 M2 |
|
Size Total Text
|
461.97 M2 |
Rooms
| Level |
Type |
Length |
Width |
Dimensions |
|
Above |
Den |
4.5 m |
3.61 m |
4.5 m x 3.61 m |
|
Above |
Additional Bedroom |
7.09 m |
3.61 m |
7.09 m x 3.61 m |
|
Above |
Office |
4.32 m |
4.24 m |
4.32 m x 4.24 m |
|
Above |
Office |
4.52 m |
3.16 m |
4.52 m x 3.16 m |
|
Main Level |
Living Room |
4.42 m |
4.36 m |
4.42 m x 4.36 m |
|
Main Level |
Kitchen |
4.36 m |
3.03 m |
4.36 m x 3.03 m |
|
Main Level |
Primary Bedroom |
|
|
Measurements not available |
|
Main Level |
Bedroom 5 |
4.84 m |
3.6 m |
4.84 m x 3.6 m |
|
Main Level |
Bedroom 6 |
4.41 m |
4.26 m |
4.41 m x 4.26 m |
|
Main Level |
Sunroom |
5.39 m |
2.01 m |
5.39 m x 2.01 m |
|
Upper Level |
Bonus Room |
10.54 m |
6.55 m |
10.54 m x 6.55 m |
https://www.realtor.ca/real-estate/27833918/10417-saskatchewan-dr-nw-edmonton-strathcona
