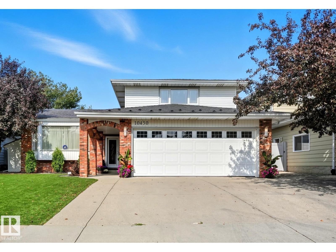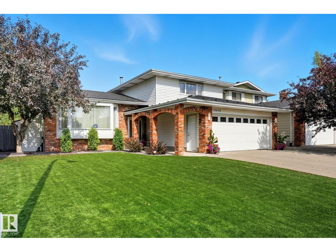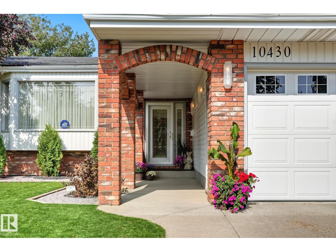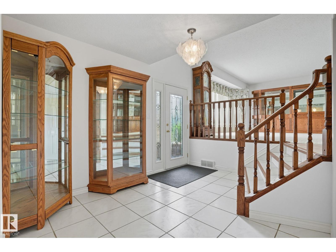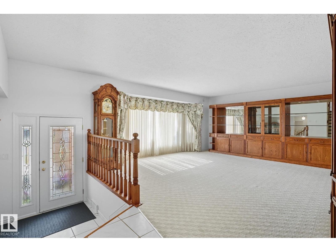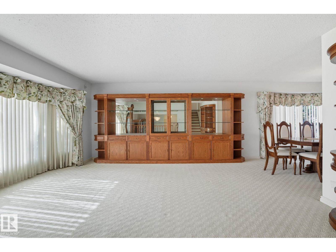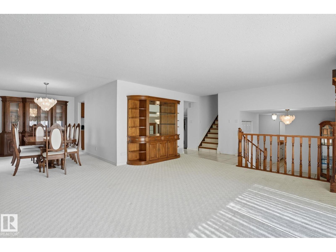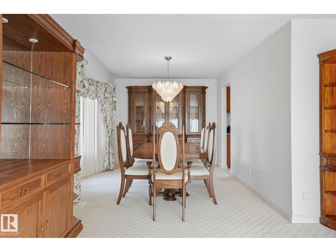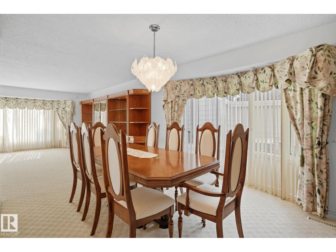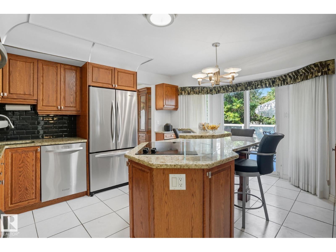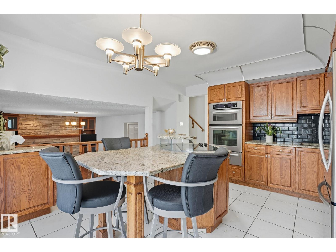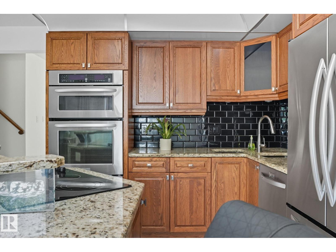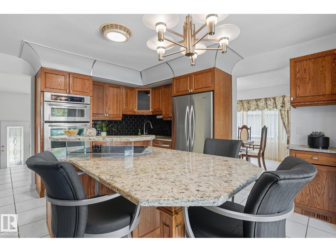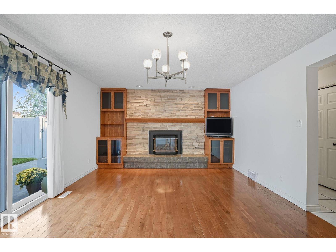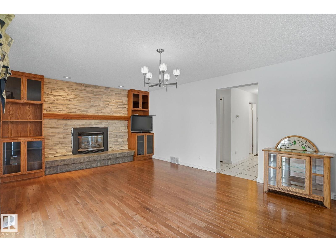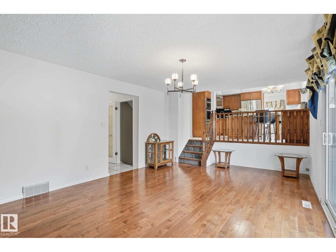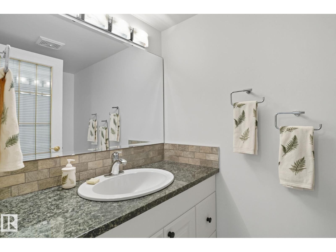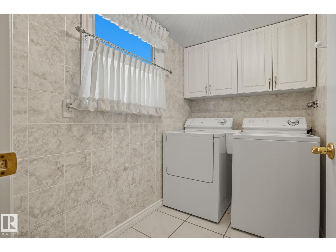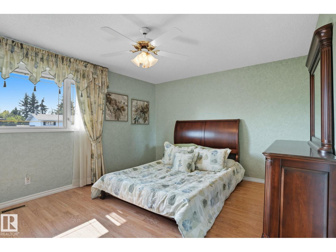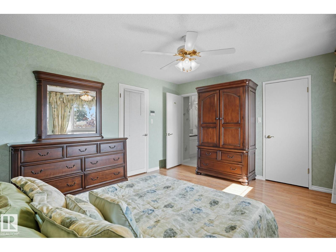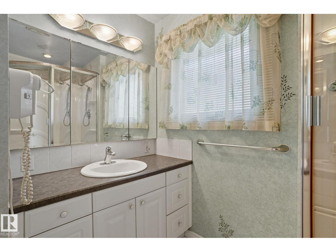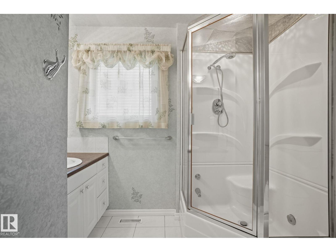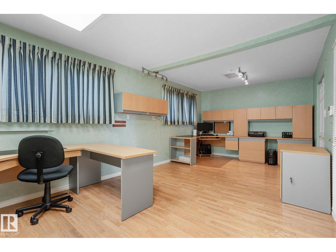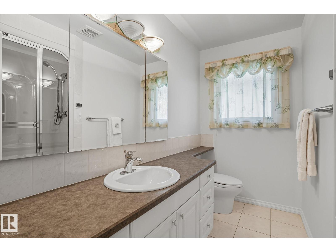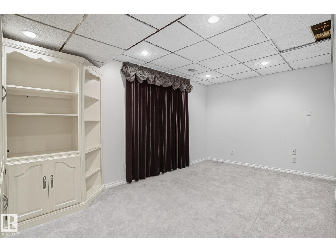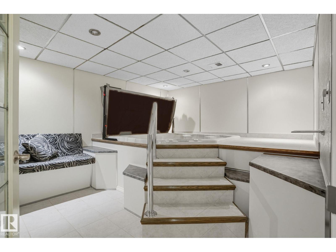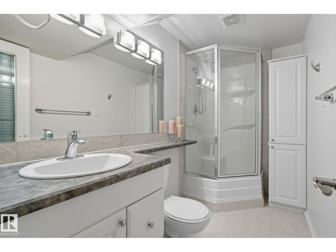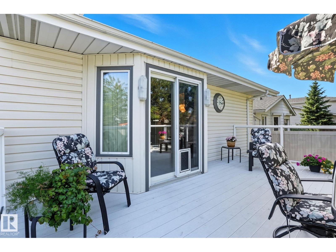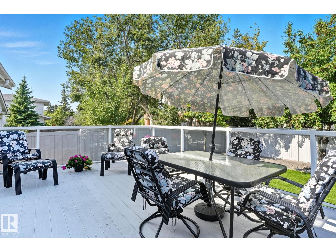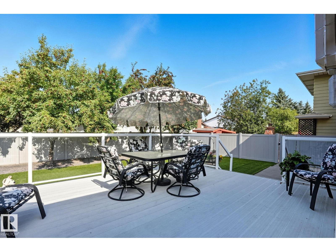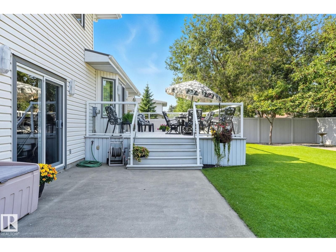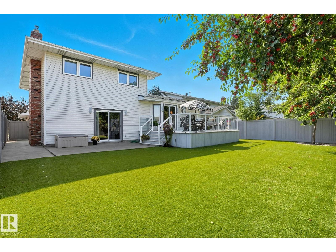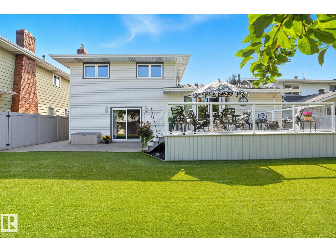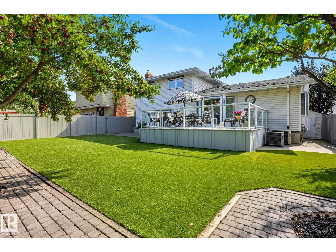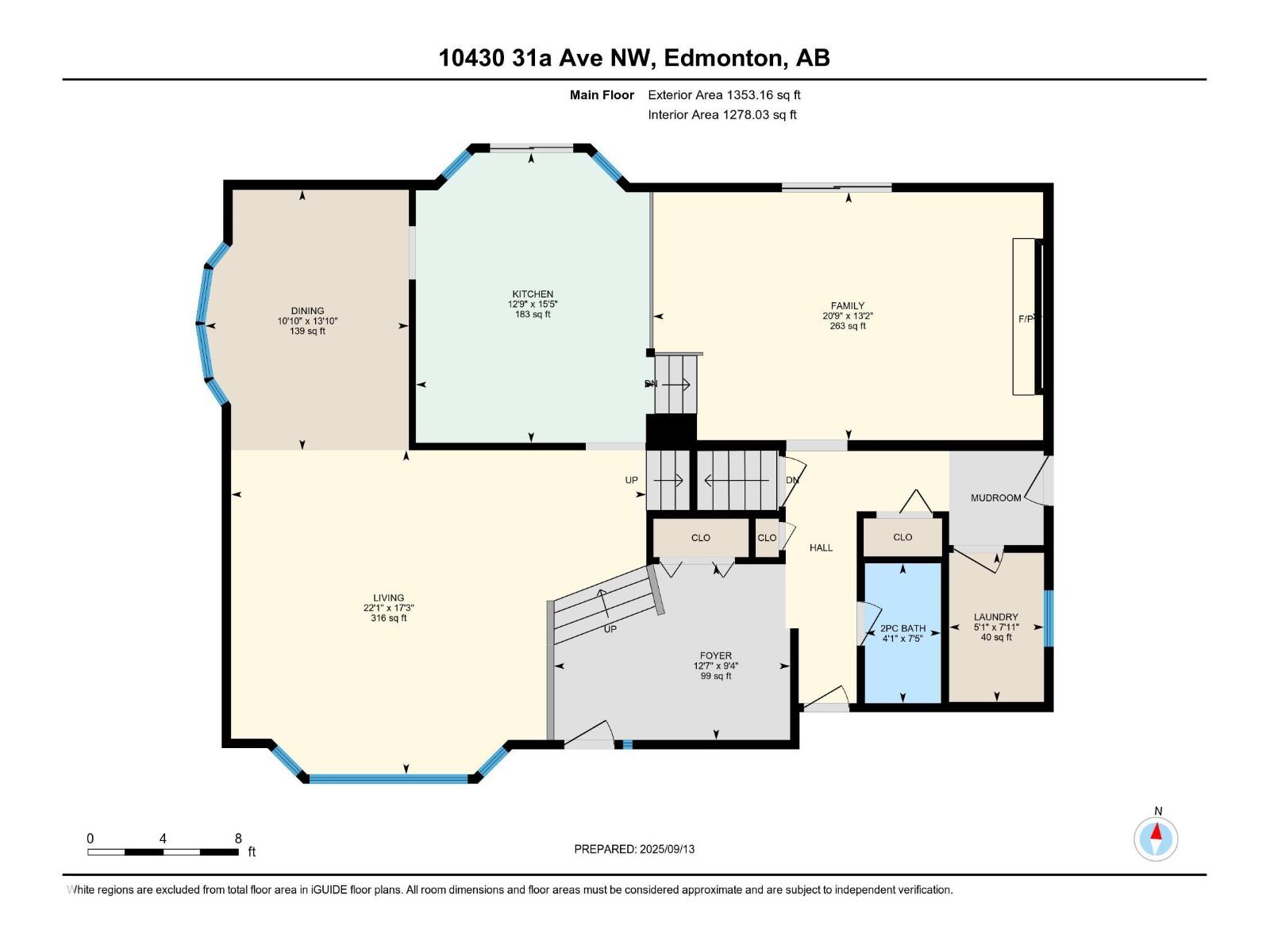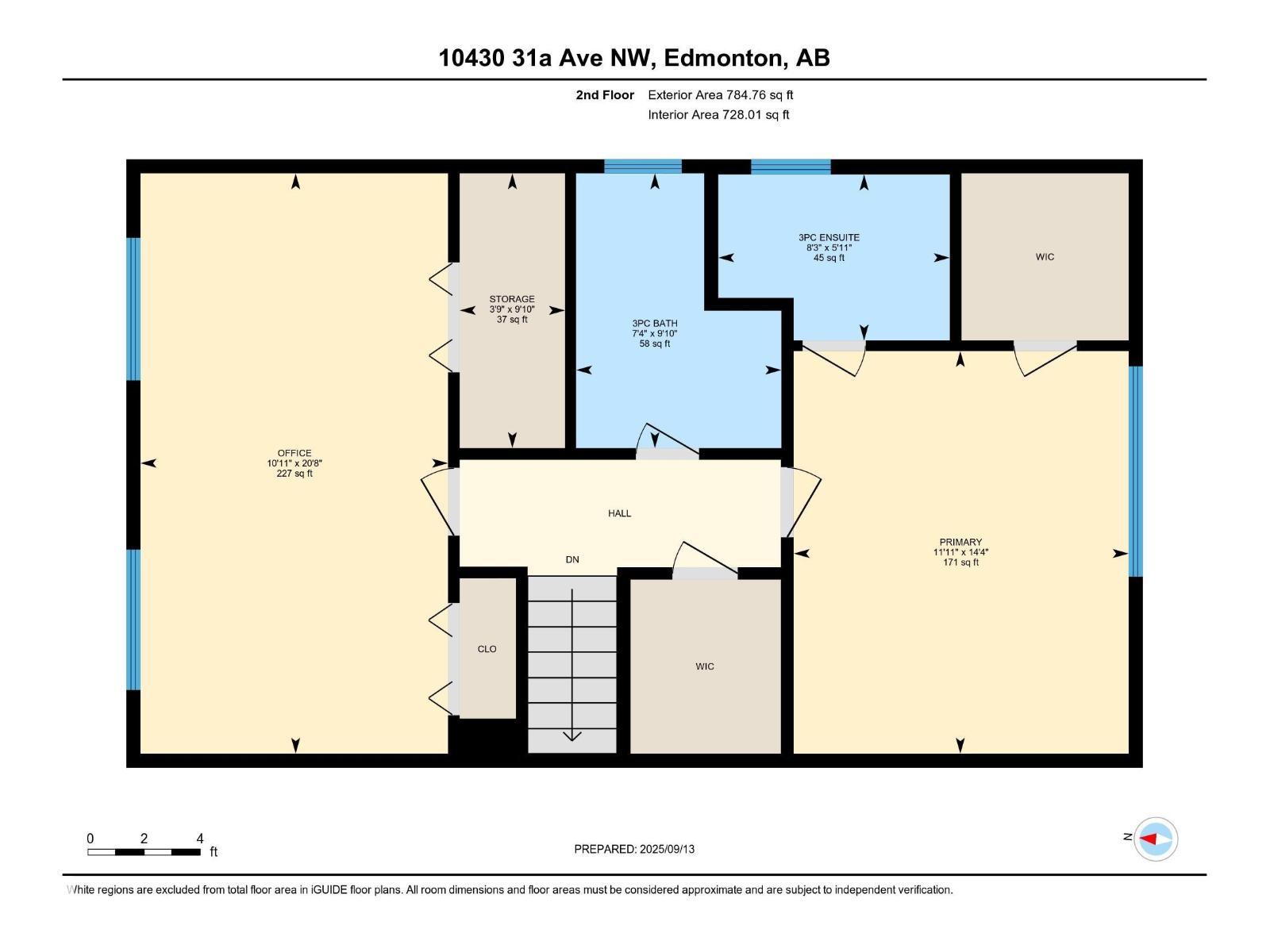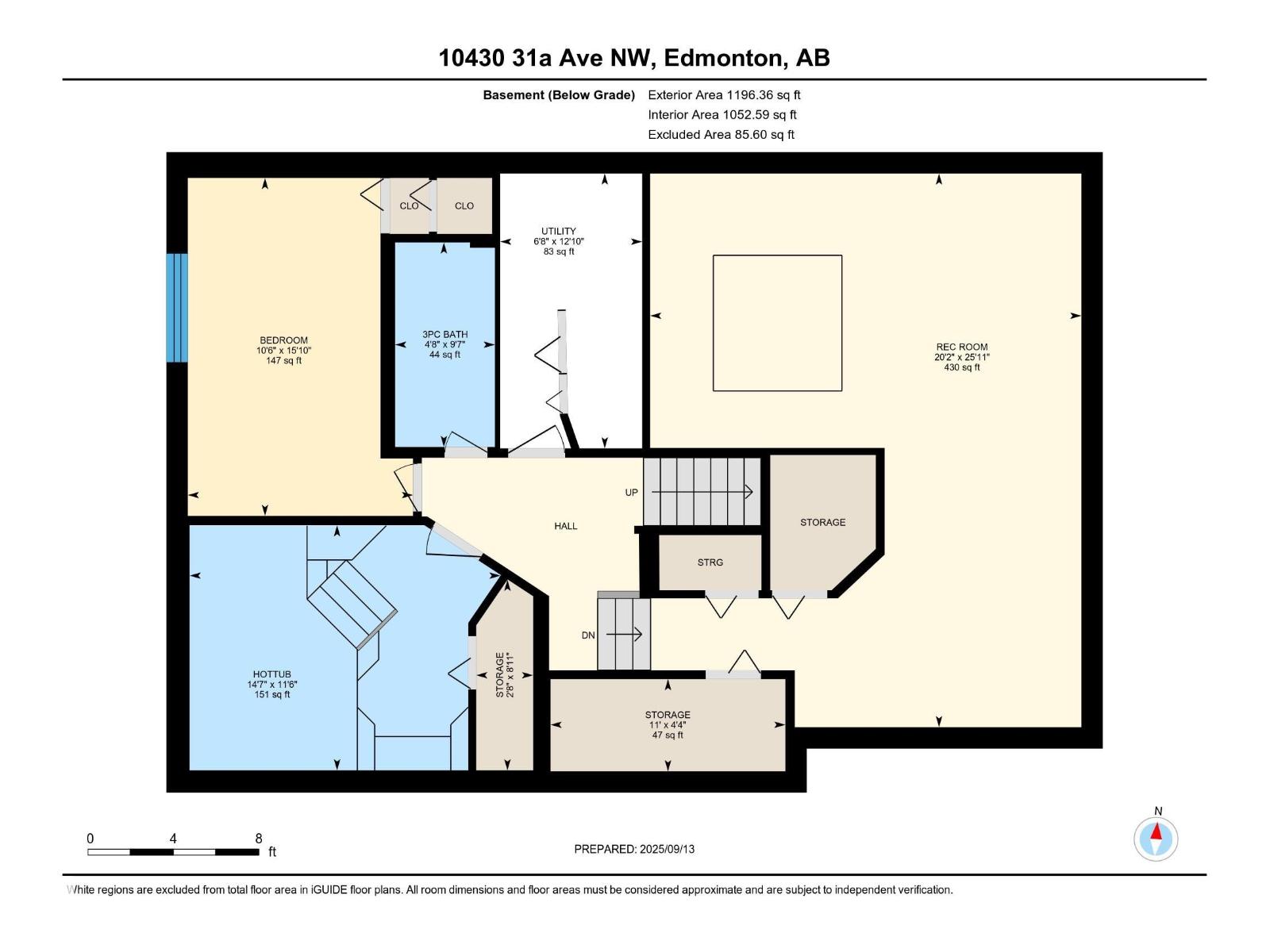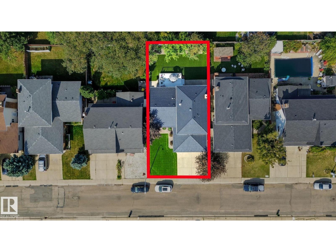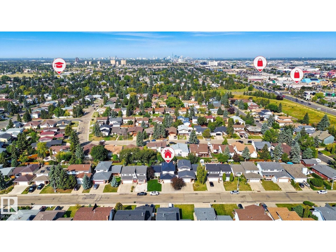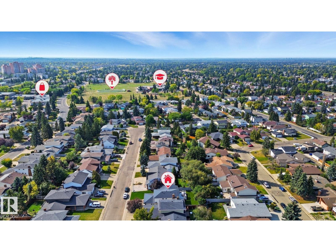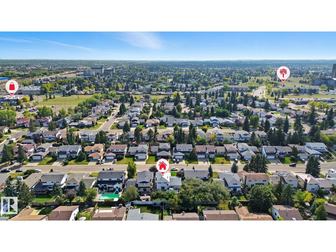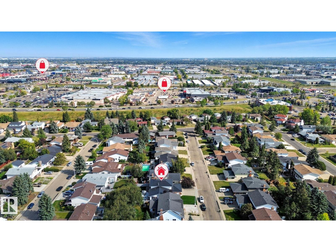3 Bedroom
4 Bathroom
2,138 ft2
Fireplace
Central Air Conditioning
Forced Air
$588,000
Welcome to this rare opportunity to own a beautifully maintained Ace Lange-built home offering over 3,100 SqFt of finished living space across a fully finished 5-level split! Featuring 3.5 baths, including 2 steam showers, a spacious foyer, and a large family room with a cozy gas fireplace. The kitchen boasts granite countertops, while large south-facing front windows fill the home with natural light. Enjoy a north-facing backyard with a composite deck, vinyl fencing, and low-maintenance turf landscaping—perfect for entertaining. Upgrades include a durable metal roof, 2 furnaces, 2 central A/C units, and central vac. The dream garage is ideal for highly organized buyers with excellent storage solutions. Nestled in a quiet, established neighborhood close to schools, shopping, and walking distance to the LRT, this must-see home offers the perfect blend of space, convenience, and bright, sunshine-filled living! (id:47041)
Property Details
|
MLS® Number
|
E4457780 |
|
Property Type
|
Single Family |
|
Neigbourhood
|
Steinhauer |
|
Amenities Near By
|
Playground, Public Transit, Schools, Shopping |
|
Features
|
See Remarks, Flat Site |
|
Structure
|
Deck |
Building
|
Bathroom Total
|
4 |
|
Bedrooms Total
|
3 |
|
Appliances
|
Dishwasher, Dryer, Garage Door Opener Remote(s), Garage Door Opener, Oven - Built-in, Refrigerator, Central Vacuum, Washer, Window Coverings |
|
Basement Development
|
Finished |
|
Basement Type
|
Full (finished) |
|
Constructed Date
|
1975 |
|
Construction Style Attachment
|
Detached |
|
Cooling Type
|
Central Air Conditioning |
|
Fire Protection
|
Smoke Detectors |
|
Fireplace Fuel
|
Gas |
|
Fireplace Present
|
Yes |
|
Fireplace Type
|
Unknown |
|
Half Bath Total
|
1 |
|
Heating Type
|
Forced Air |
|
Size Interior
|
2,138 Ft2 |
|
Type
|
House |
Parking
Land
|
Acreage
|
No |
|
Fence Type
|
Fence |
|
Land Amenities
|
Playground, Public Transit, Schools, Shopping |
|
Size Irregular
|
587.33 |
|
Size Total
|
587.33 M2 |
|
Size Total Text
|
587.33 M2 |
Rooms
| Level |
Type |
Length |
Width |
Dimensions |
|
Basement |
Other |
3.5 m |
4.44 m |
3.5 m x 4.44 m |
|
Lower Level |
Bedroom 3 |
4.83 m |
3.21 m |
4.83 m x 3.21 m |
|
Lower Level |
Recreation Room |
7.91 m |
6.15 m |
7.91 m x 6.15 m |
|
Main Level |
Living Room |
5.26 m |
6.73 m |
5.26 m x 6.73 m |
|
Main Level |
Dining Room |
4.22 m |
3.3 m |
4.22 m x 3.3 m |
|
Main Level |
Kitchen |
4.71 m |
3.88 m |
4.71 m x 3.88 m |
|
Main Level |
Family Room |
4.02 m |
6.33 m |
4.02 m x 6.33 m |
|
Main Level |
Laundry Room |
2.42 m |
1.54 m |
2.42 m x 1.54 m |
|
Upper Level |
Primary Bedroom |
3.64 m |
4.38 m |
3.64 m x 4.38 m |
|
Upper Level |
Bedroom 2 |
3.34 m |
6.31 m |
3.34 m x 6.31 m |
https://www.realtor.ca/real-estate/28861384/10430-31a-av-nw-edmonton-steinhauer
