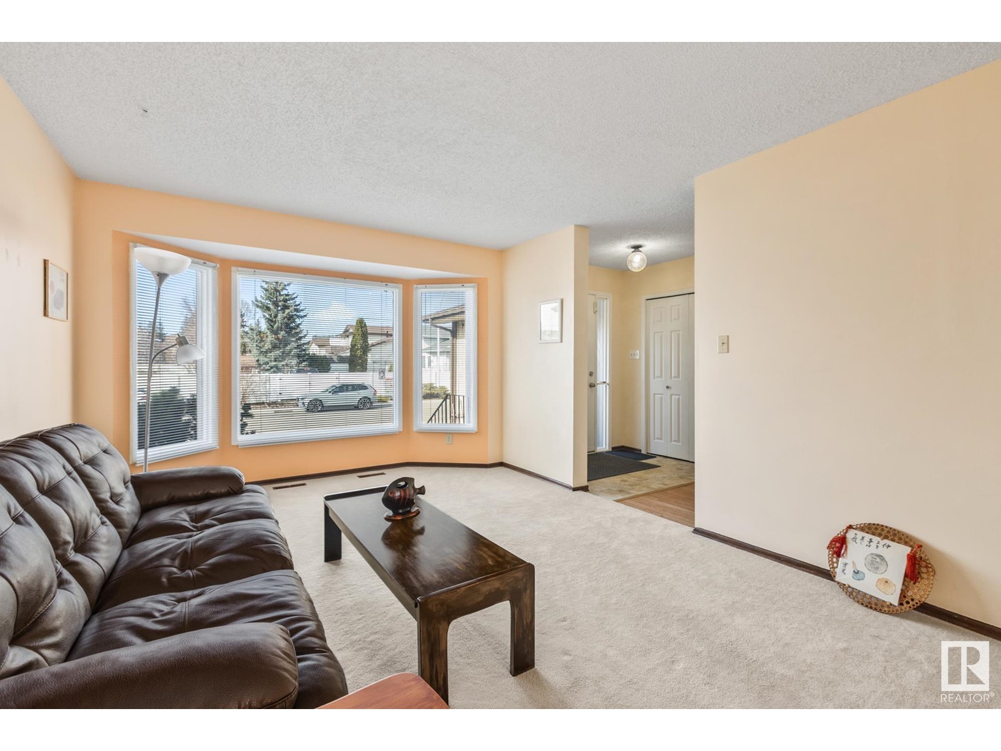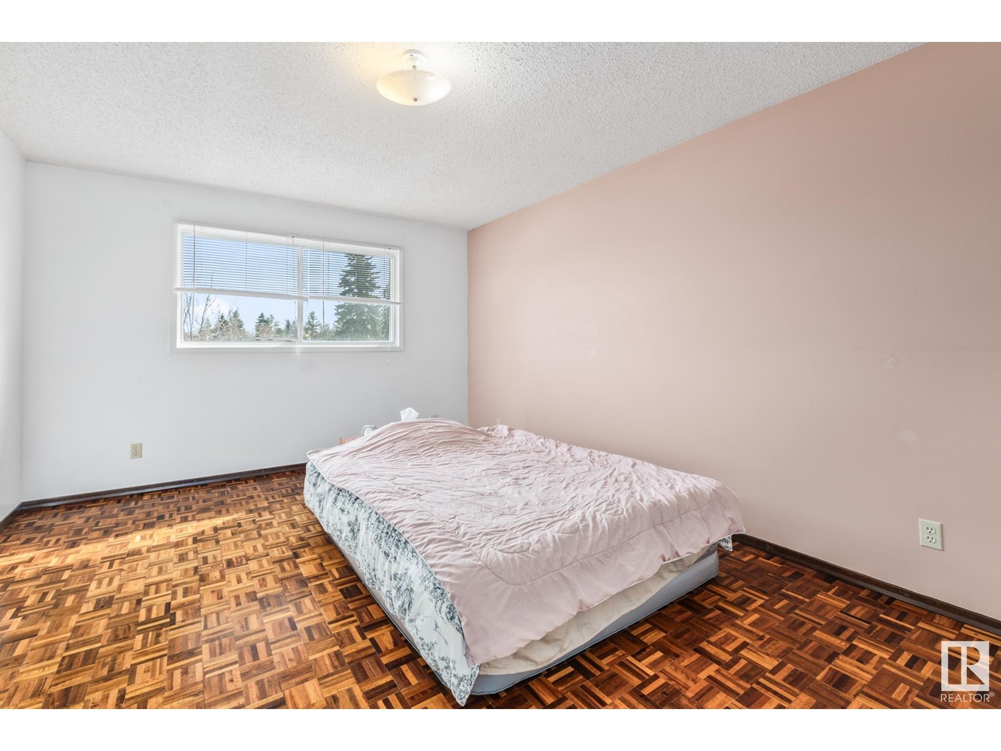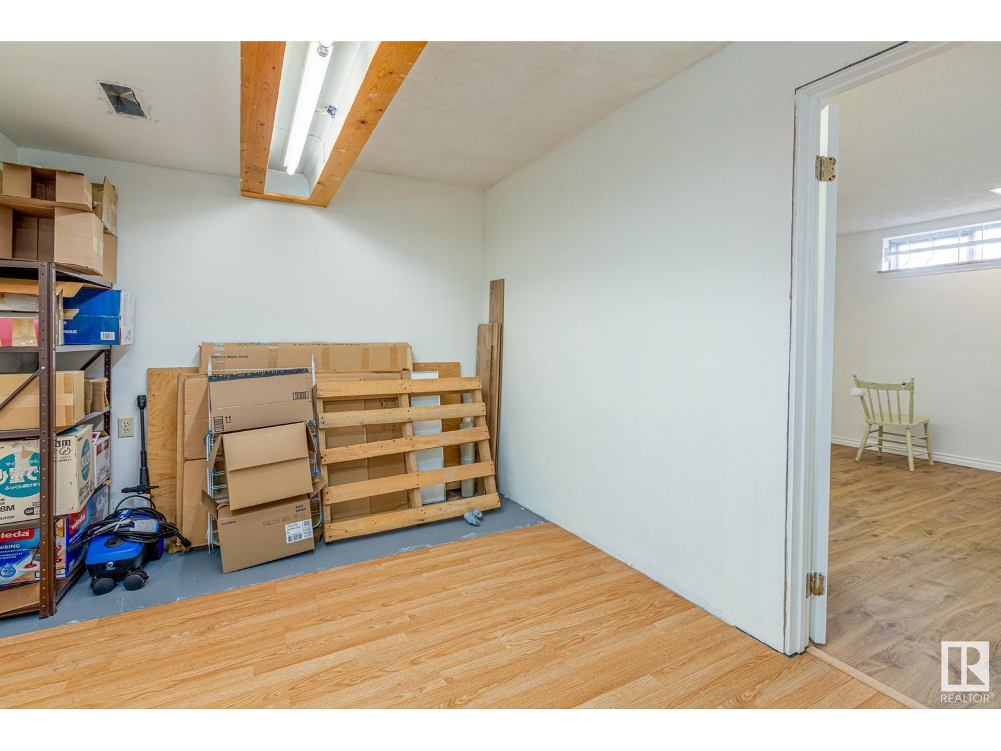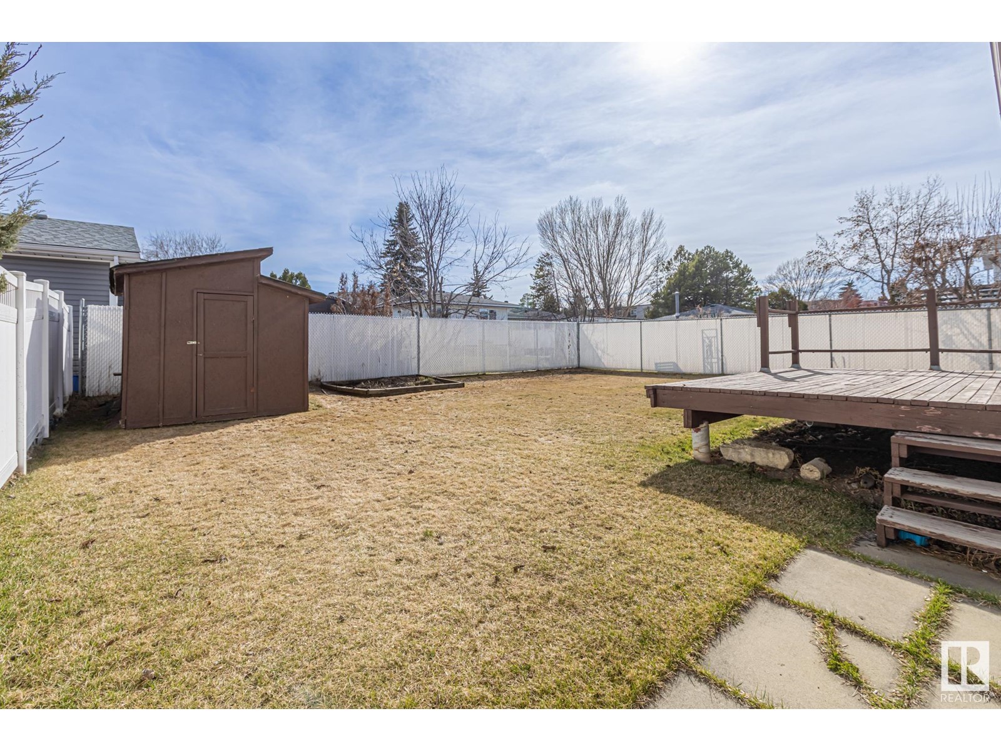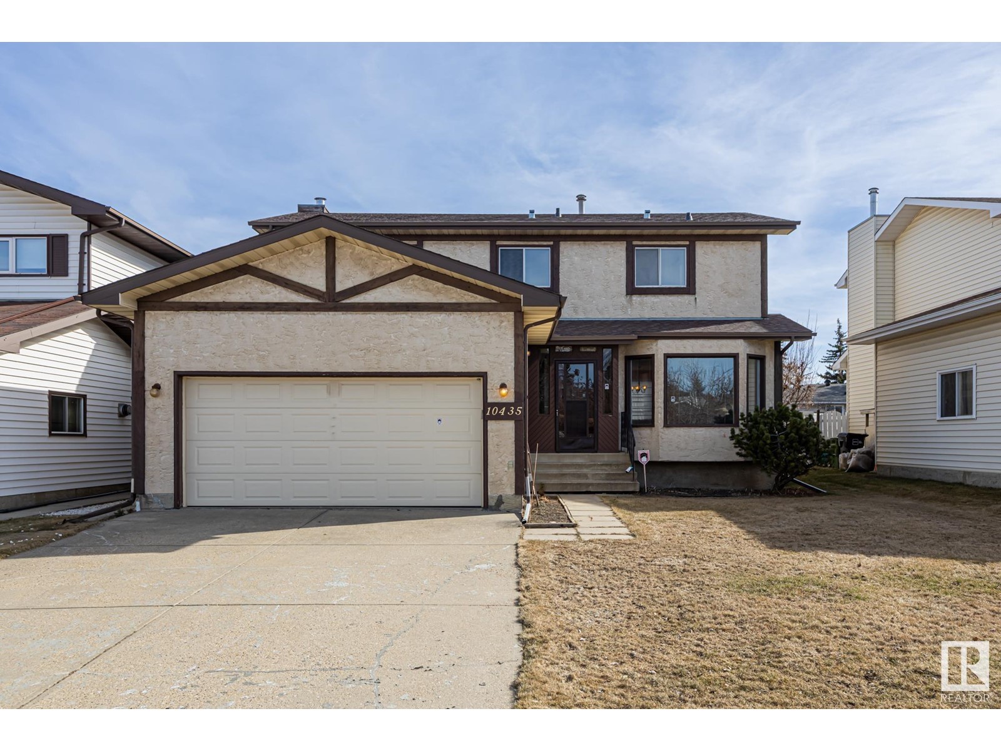5 Bedroom
4 Bathroom
2,021 ft2
Fireplace
Forced Air
$510,000
Lovingly maintained by its original owner, this 4-bed up, 3.5-bath two-storey in Duggan blends character with smart updates. Enjoy timeless parquet floors, a U-shaped kitchen with peninsula island, and a cozy breakfast nook overlooking the yard. Upstairs you'll find four bedrooms, including a spacious primary with ensuite. The finished basement features a rec room, den, storage, utility area with dual sinks, rough-ins for a shower and laundry, plus a basement bed - not to current egress but could be converted to a 5th bed. Key upgrades include a new furnace (2023), hot water tank (2017), and roof (2018). The 20'x20' double attached garage features high ceilings—perfect for extra storage. A side entry from the mudroom adds convenience, while the backyard boasts garden beds, a deck, and room for kids or pets to play. With original window security bars and proximity to parks, schools, and transit, this home is ideal for families or investors looking in a sought-after community. (id:47041)
Property Details
|
MLS® Number
|
E4432259 |
|
Property Type
|
Single Family |
|
Neigbourhood
|
Duggan |
|
Features
|
Flat Site |
|
Parking Space Total
|
2 |
Building
|
Bathroom Total
|
4 |
|
Bedrooms Total
|
5 |
|
Amenities
|
Security Window/bars |
|
Appliances
|
Garage Door Opener Remote(s), Garage Door Opener, Microwave Range Hood Combo, Refrigerator, Storage Shed, Stove, Washer, Window Coverings |
|
Basement Development
|
Finished |
|
Basement Type
|
Full (finished) |
|
Constructed Date
|
1984 |
|
Construction Style Attachment
|
Detached |
|
Fire Protection
|
Smoke Detectors |
|
Fireplace Fuel
|
Wood |
|
Fireplace Present
|
Yes |
|
Fireplace Type
|
Unknown |
|
Half Bath Total
|
1 |
|
Heating Type
|
Forced Air |
|
Stories Total
|
2 |
|
Size Interior
|
2,021 Ft2 |
|
Type
|
House |
Parking
Land
|
Acreage
|
No |
|
Fence Type
|
Fence |
|
Size Irregular
|
505.67 |
|
Size Total
|
505.67 M2 |
|
Size Total Text
|
505.67 M2 |
Rooms
| Level |
Type |
Length |
Width |
Dimensions |
|
Basement |
Den |
3.32 m |
2.64 m |
3.32 m x 2.64 m |
|
Basement |
Bedroom 5 |
3.21 m |
3.94 m |
3.21 m x 3.94 m |
|
Basement |
Utility Room |
4.15 m |
4.98 m |
4.15 m x 4.98 m |
|
Main Level |
Living Room |
3.99 m |
5.5 m |
3.99 m x 5.5 m |
|
Main Level |
Dining Room |
4.06 m |
3.06 m |
4.06 m x 3.06 m |
|
Main Level |
Kitchen |
3.83 m |
2.97 m |
3.83 m x 2.97 m |
|
Main Level |
Family Room |
3.46 m |
5.02 m |
3.46 m x 5.02 m |
|
Main Level |
Laundry Room |
3.32 m |
1.95 m |
3.32 m x 1.95 m |
|
Upper Level |
Primary Bedroom |
|
5.06 m |
Measurements not available x 5.06 m |
|
Upper Level |
Bedroom 2 |
3.1 m |
3.84 m |
3.1 m x 3.84 m |
|
Upper Level |
Bedroom 3 |
3.72 m |
2.88 m |
3.72 m x 2.88 m |
|
Upper Level |
Bedroom 4 |
3.1 m |
2.5 m |
3.1 m x 2.5 m |
https://www.realtor.ca/real-estate/28204457/10435-40-av-nw-edmonton-duggan



